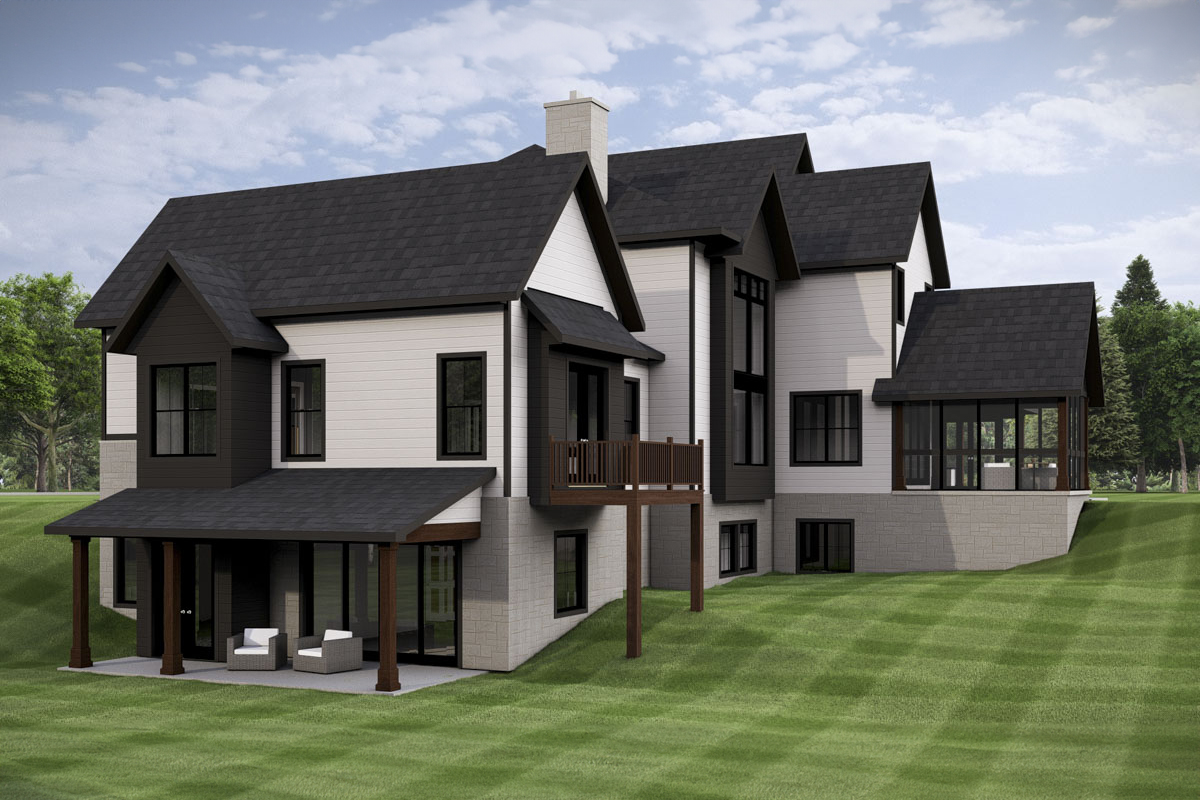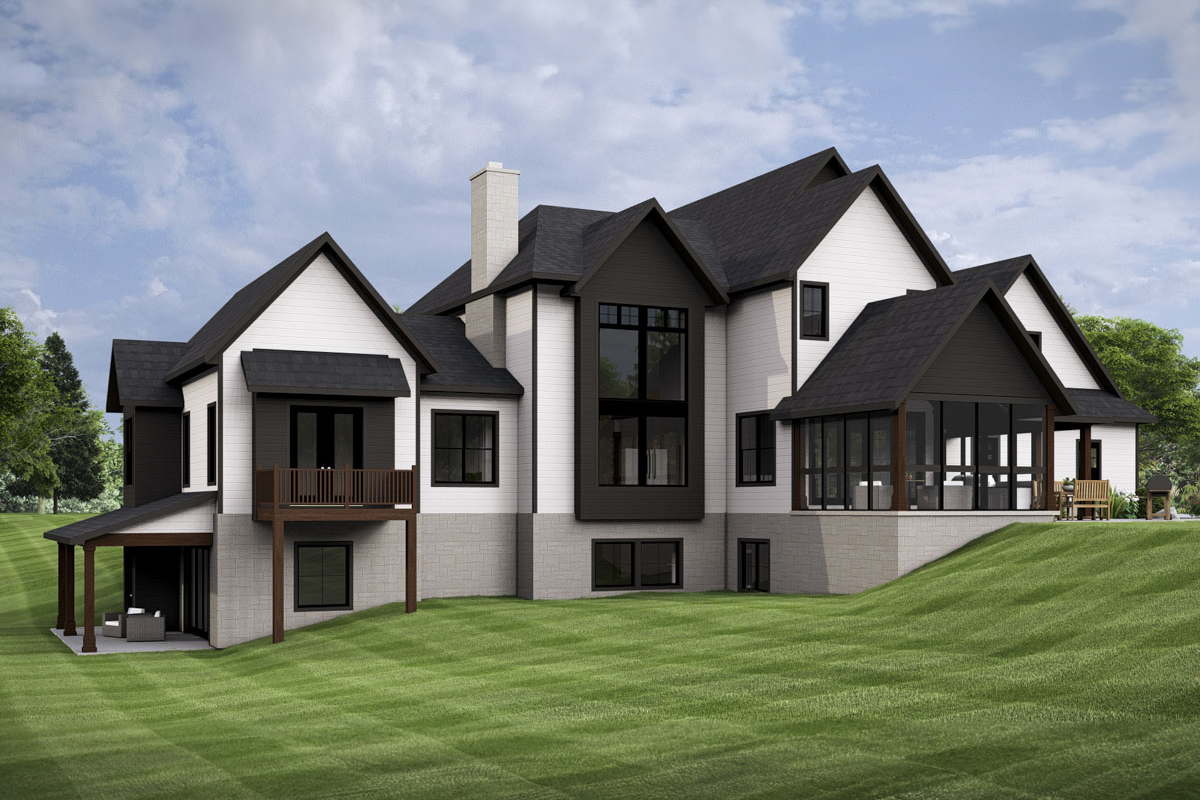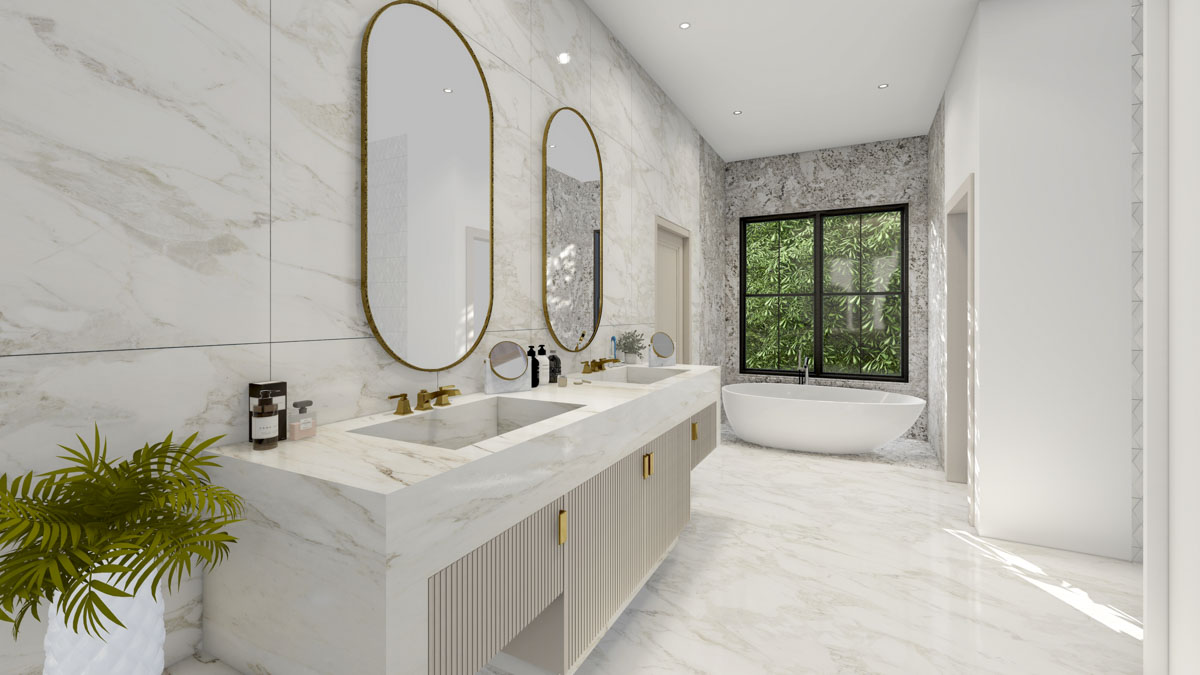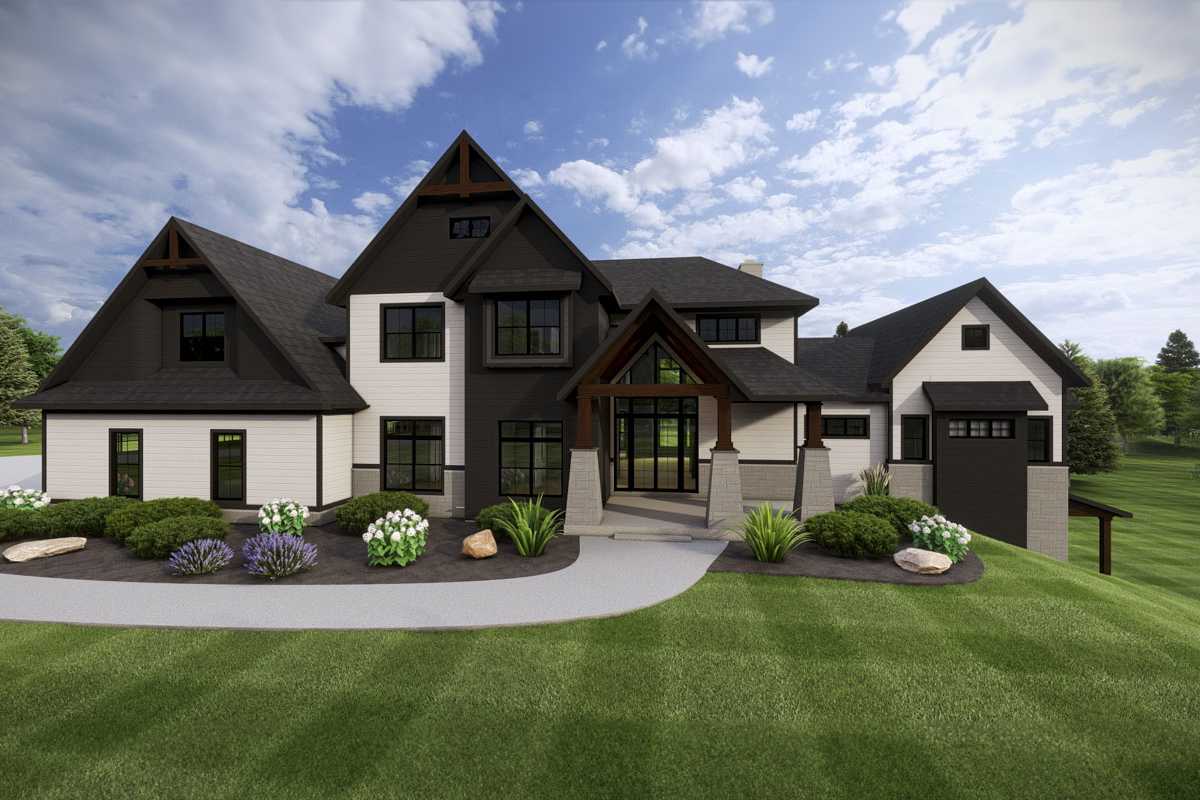Transitional Tudor House Plan with 4-Car Garage – 4158 Sq Ft (Floor Plan)

You’ve got to check out this 2-story Transitional Tudor house plan. It’s got everything you’d probably imagine needing, from a whopping five bedrooms to a cozy screened porch for relaxing afternoons. With over 4,000 square feet of living space, it’s like having your own personal mini-mansion.
Specifications:
- 4,158 Heated S.F.
- 5 Beds
- 3.5 Baths
- 2 Stories
- 4 Cars
The Floor Plans:



Front Porch and Foyer
Starting at the Front Porch, you’ll find a cozy spot to sit and enjoy fresh air. Imagine sipping lemonade and watching the world go by.
The porch leads directly into the Foyer, a grand entrance with a two-story ceiling that welcomes you right in.
This could be the perfect place to greet guests or just take off your shoes and relax.

Office and Mud Room
To your right, there’s an Office.
It’s such a versatile room. Maybe today it’s a study spot for quiet reading and tomorrow it’s a small cinema for movie nights.
Just next to it, the Mud Room keeps everything organized, making it super handy if you’re coming in from the 4-Car Garage.
I love how it doubles as a laundry room, so practical!

Great Room
As you move further in, the Great Room opens up with a two-story ceiling, giving it an airy and expansive feel.

This is where everyone can hang out, whether it’s game night or chilling with a book. There’s a cozy window seat too, which I would totally use for reading on rainy days.

Kitchen and Dining
The Kitchen is truly the heart of the home. It’s equipped with a big island which makes it ideal for cooking and chatting.

There’s also a Butler’s Pantry for extra storage — I mean, who doesn’t need more space for snacks? Next to the kitchen is the Dining Room, perfectly placed for family dinners or hosting friends. Can you see yourself having a Thanksgiving meal here?

I can!

Screened Porch and Covered Porch
Through the dining room, a door leads to a Screened Porch.
This feels like a hideaway with its cathedral ceiling. You could easily have breakfast there, watching birds as the day starts.
Also, there’s a Covered Porch that gives you a bit of both worlds: protection from the weather while still enjoying the outdoors.
I love the idea of having a weekend barbecue here.

Master Bedroom Suite

Adjacent to the Great Room, you’ll find the Master Bedroom. It’s like having your own little sanctuary with a private Balcony.
The Master Bath is luxurious with its double sinks and a shower that feels almost spa-like.

What a great way to unwind after a long day.
Upstairs Bedrooms and Loft
Heading upstairs, there are four more Bedrooms.
Think of all the possibilities! Siblings could each have their own spaces, or maybe one room becomes a dedicated hobby or craft area.
There’s a Loft here too, which adds to the flexibility. I see it as a wonderful hangout area or homework station. The Bonus Room stands out — maybe a gym or a home theater?
Basement Features
Moving down to the basement, a Family Room is a spacious corner for playing video games or watching shows. It includes an Exercise Room, so you never miss a workout.
There’s even an Office down here, perfect for focus time or if two people need workspace simultaneously.
The Lounge with a Wet Bar brings a touch of fun to the setting, making it easy to entertain guests.

Covered Patio
Connected to the basement is a Covered Patio. It offers another spot to enjoy the outdoors quietly. Whether it’s reading on a hammock or hosting a small gathering, it’s such a great addition.
Interested in a modified version of this plan? Click the link to below to get it and request modifications.
