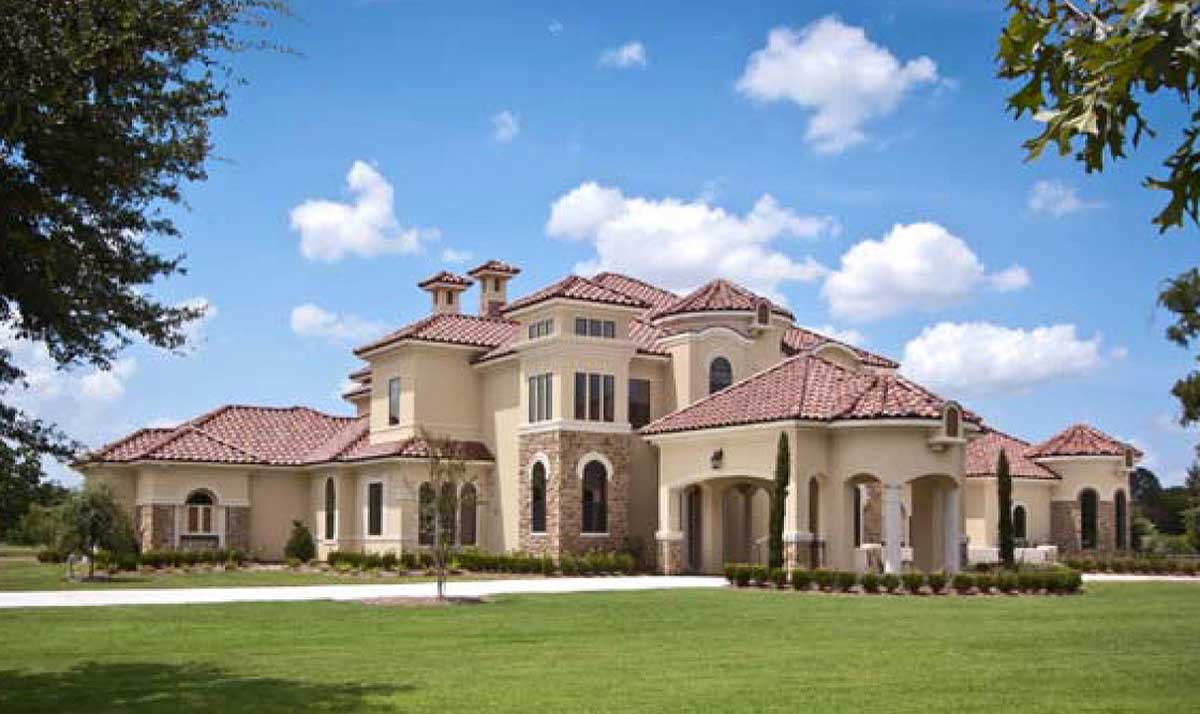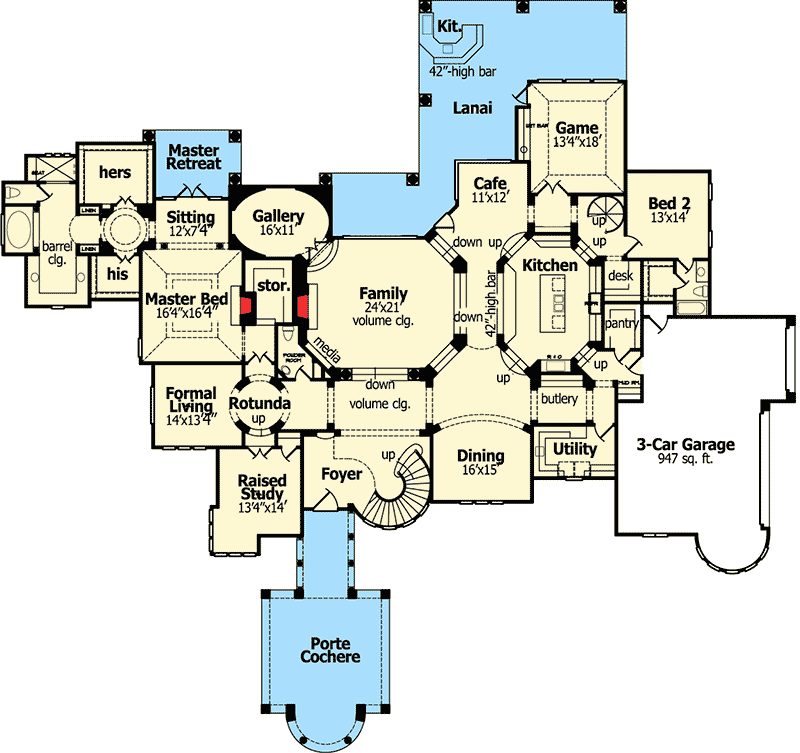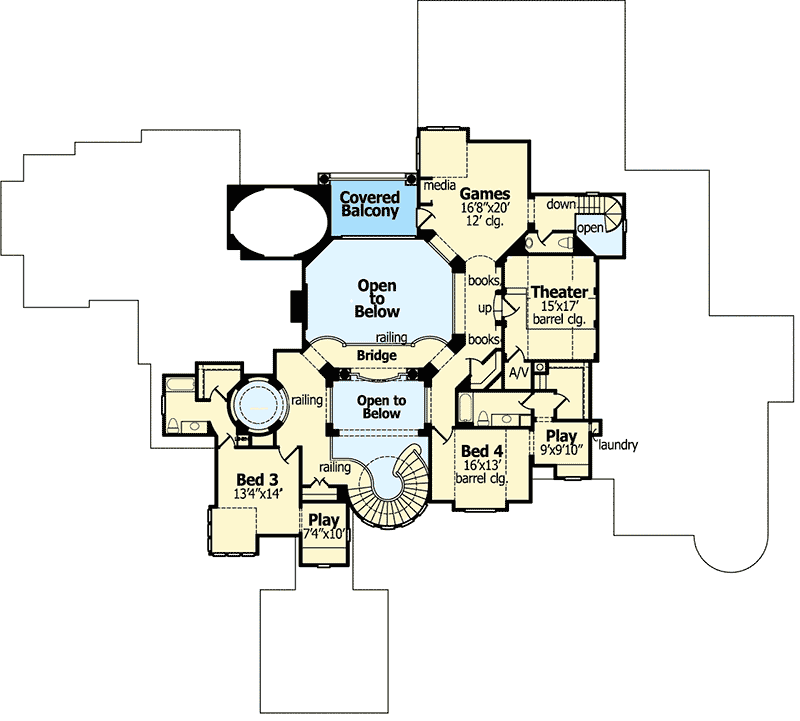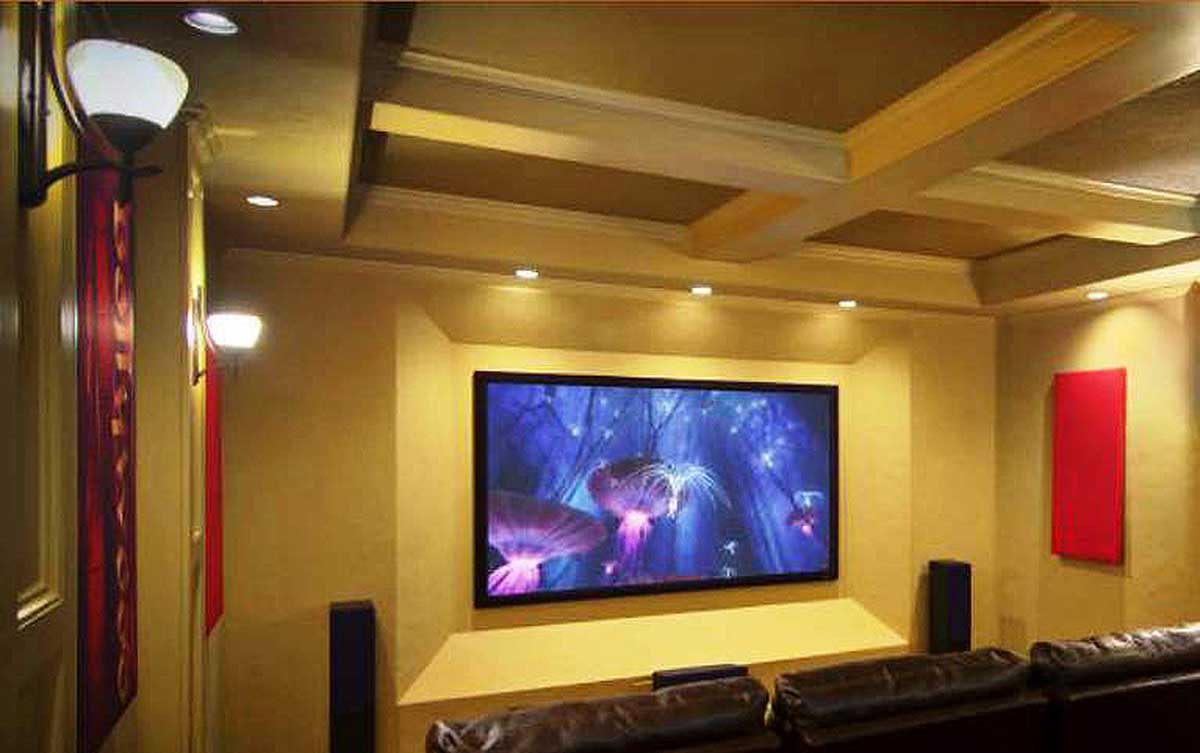Tuscan Treasure With Two Rotundas (Floor Plan)

Imagine stepping into a home that feels like a luxurious Tuscan getaway, where elegance meets practicality. This house, with its grand design and thoughtful layout, is sure to catch your attention.
Let me give you a friendly walkthrough so you can picture yourself moving through its lovely spaces.
Specifications:
- 7,059 Heated S.F.
- 4 Beds
- 4.5+ Baths
- 2 Stories
- 3 Cars
The Floor Plans:


Foyer and Rotundas
As you enter this impressive home, you’re greeted by a grand foyer. It’s not just any entrance—it features a large round space or rotunda.

I like how the circular shape guides you with its gentle curves, making you feel welcomed. Immediately, the circular stair catches your eye, swirling upwards with elegance.
Raised Study
To your left, you’ll find a quaint space, the raised study.
It’s a perfect spot for quiet reading or focused work. Tucked behind elegant French doors, it feels private and serene, like your own little escape.
Don’t you think a cozy chair and some bookshelves would be perfect here?
Formal Living Room
Next to the study, the formal living room invites you in.
It’s like a stage set for memorable gatherings with friends and family. The room’s placement ensures it feels both welcoming and intimate, perfect for conversations or even just enjoying a quiet evening.
Master Suite and Retreat
Close by, the master suite is a highlight of comfort and luxury.
The master bedroom is spacious, and it leads to a master retreat—a private alcove perfect for relaxation. I particularly enjoy the “his and hers” closet concept—it’s so thoughtful.
It makes storing your belongings easy and organized. The ensuite bathroom continues the trend with its luxurious design, offering a place to unwind after a long day.
Family Room
Moving further, the family room becomes a central hub with its two-story ceilings and fireplace.
This space is perfect for movie nights or cozy gatherings. It connects directly to the kitchen and cafe area with angled walls, creating a nice flow.
What’s your favorite family activity? This room might just become your go-to spot for it.
Kitchen and Cafe
The kitchen!
This is where magic happens. With views into the family room, it remains integrated into the home’s rhythm.
The kitchen includes a 42″-high bar, a great place for casual meals or chats while cooking. Adjacent is the cafe space—a smaller area for more intimate meals, which feels perfect for breakfast. What would be your first meal here?
Utility, Butlery, and Dining Room
In terms of function, you have a utility room that keeps things tidy and organized.
Connected is the butlery, which serves the formal dining room elegantly.
This setup is practical, especially when hosting dinners.
Imagine the convenience during festive feasts!
Garage
The three-car garage is another great feature. It’s spacious enough for your vehicles and can store extra stuff like bikes or tools. Isn’t it wonderful to have extra space for all your gear?
Lanai and Outdoor Kitchen
Now, suppose you enjoy outdoor fun.

In that case, you’ll love the lanai—an outdoor covered area that opens up possibilities for outdoor dining and relaxing.
It even has a summer kitchen, offering a great way to host BBQs or enjoy beautiful sunsets!
Second Floor: Bedrooms and Playrooms
Going up, the second floor reveals even more.
It provides two additional bedrooms, each a personal haven. There’s something soothing about seeing personal spaces for everyone.
Play Spaces and Theater

This floor also holds two playrooms. The concept of having play spaces upstairs can reduce the noise downstairs.
What games would you play here? Plus, there’s a theater room—perfect for screening your favorite films.
With comfy seating, it becomes your private cinema.
Game Room and Balcony
For more recreation, a game room awaits.
This might become a favorite for game nights or friendly competitions. Nearby, the covered balcony offers moments where you can just breathe; it’s a great spot to relax and enjoy the view.
Imagine sipping your morning coffee here while the sun rises.
Adaptability and Ideas
Throughout the house, spaces are adaptable.
Could the formal living room become a music room? Or could a bedroom be transformed into a personal art studio?
The possibilities are quite endless. These rooms encourage creativity in how you live, making the spaces truly your own.
Interested in a modified version of this plan? Click the link to below to get it and request modifications.
