Tuscan Villa with Views (Floor Plan)

There’s something undeniably inviting about a home that brings together the rugged charm of the mountains and the warmth and elegance of European, Tuscan style.
This 5-bedroom retreat covers 6,037 square feet on three levels, offering everything from private escapes to lively gathering spaces and beautiful outdoor living.
If you’re searching for dramatic entertaining areas or everyday comfort, this house seems to have a spot for every mood and moment.
Let’s walk through it together, one space at a time.
Specifications:
- 6,037 Heated S.F.
- 5 Beds
- 4.5 Baths
- 2 Stories
- 3 Cars
The Floor Plans:
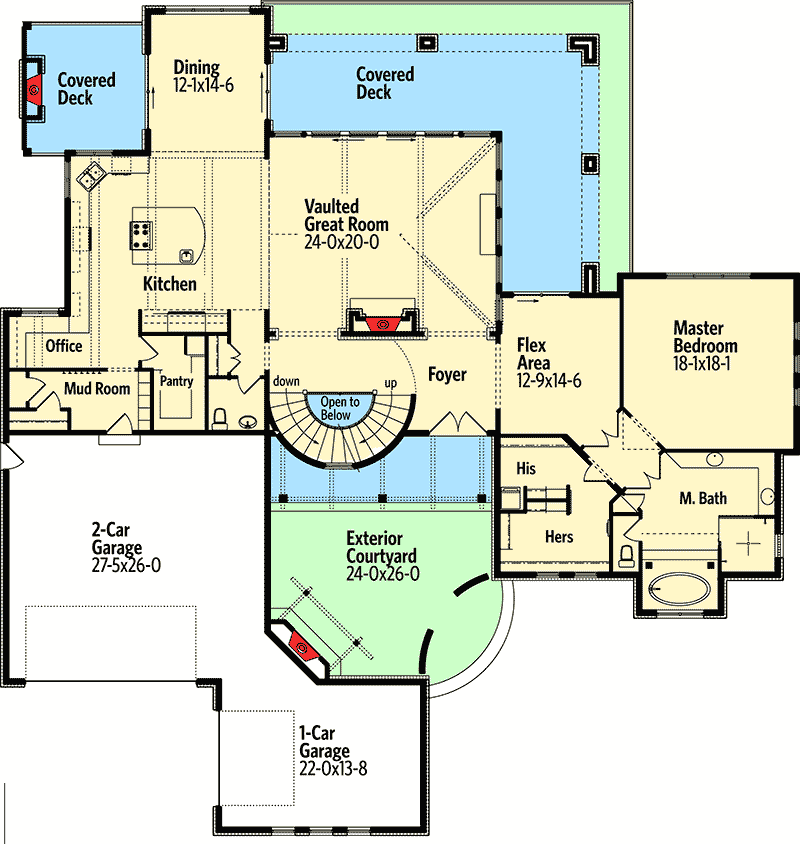
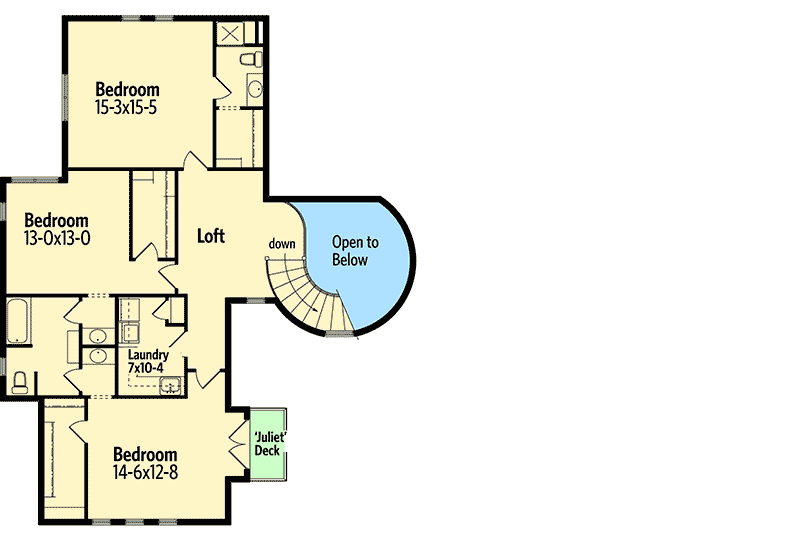
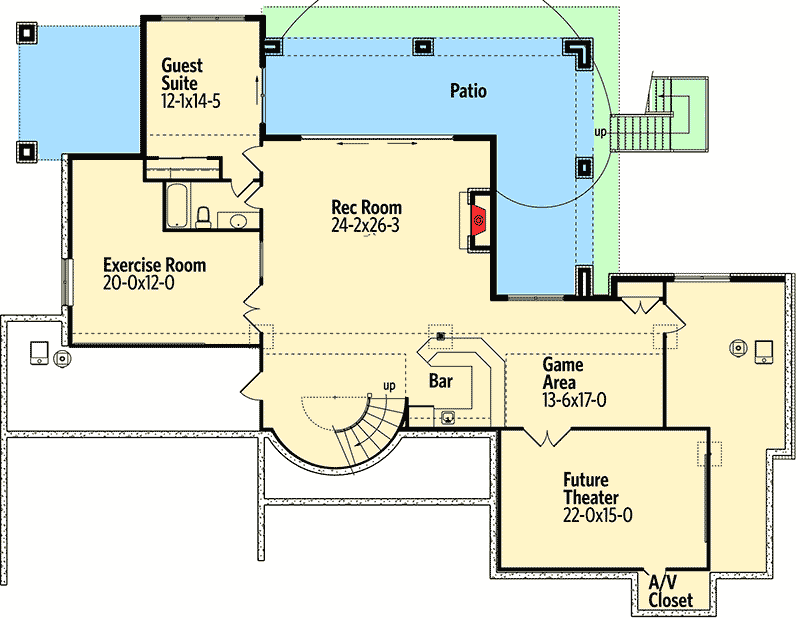
Foyer
Step through the round stone turret and wrought iron gate and you’ll find an entryway that feels both grand and welcoming.
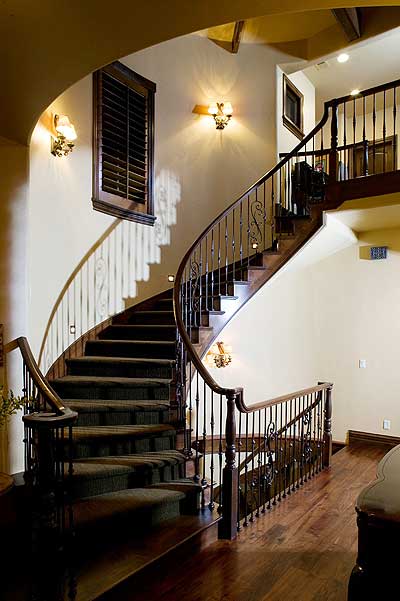
The curved staircase immediately draws your eye, with its dark wood steps and detailed wrought iron railing.
Wood floors add a cozy vibe, and soft wall sconces keep things warm without being flashy.
I can picture pausing here to greet guests or just taking a moment to enjoy the impressive details before heading further inside.
Vaulted Great Room
As you move ahead, you enter the great room. This space manages to feel open while still being snug.
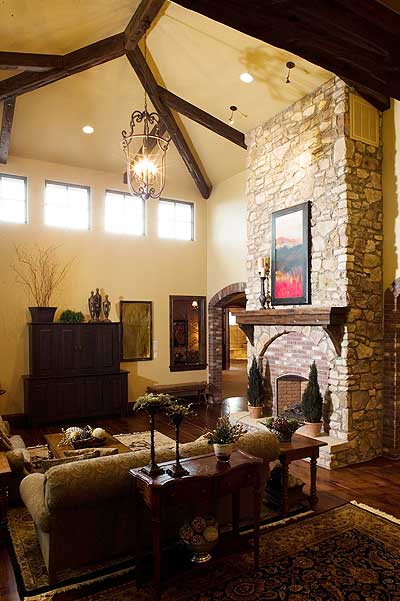
The vaulted ceiling rises high above, highlighted by exposed beams, and sunlight pours in from the tall clerestory windows along the back wall.
I really like how the stone fireplace serves as a focal point, especially with the rustic mantel and earth-toned furniture.
This living area is perfect for hosting a big group during the holidays or simply enjoying a quiet evening by the fire.
Kitchen
Off to one side, the kitchen opens up in a way that feels both practical and welcoming.

The angled island seats six comfortably, making it easy to serve breakfast or gather for snacks.
Wood cabinetry and an exposed brick wall add rustic charm, and light comes in through nearby French doors.
There’s plenty of space to move, cook, and hang out. I think this kitchen is meant for real living, not just for looks.
Pantry
Right behind the kitchen, you’ll find a walk-in pantry. It’s hidden from view but close enough for easy access.
If you enjoy cooking or host big family dinners, you’ll appreciate having a spot to keep everything organized and the kitchen clutter-free.
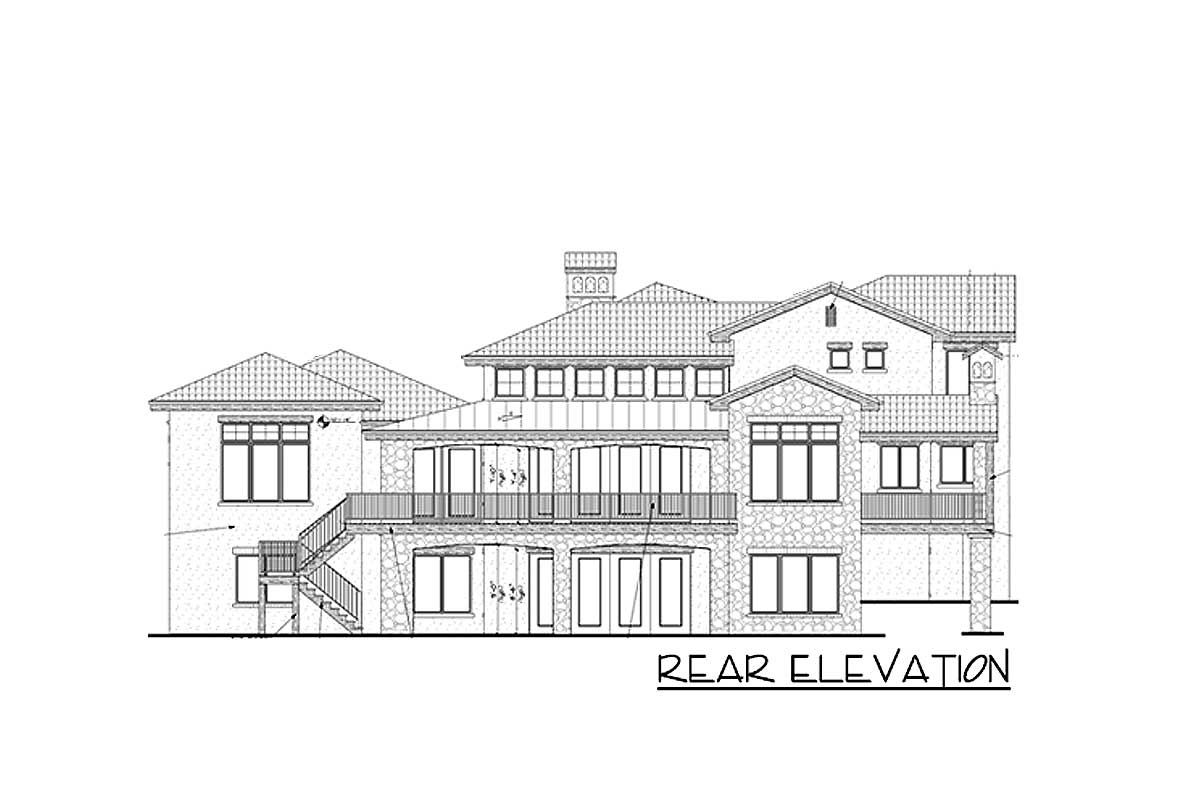
Dining Room
The dining room connects to both the kitchen and the covered deck, making it simple to carry dishes outside during good weather.
Large windows bring in daylight, and the area fits a sizable table. I notice how easily you can move onto the deck—on summer nights, it’s easy to imagine the doors open and laughter drifting outside with the scent of dinner in the air.

Covered Deck
Step out onto the covered deck and you’ll see how outdoor living is a real priority here.

The deck wraps around the back corner, giving you space to relax, grill, or take in the view.

Composite decking keeps things low-maintenance, while chunky stone columns and black railings add character. Planters with bright colors soften the mountain vibe, making this a place you could enjoy almost any day of the year.
Office
Back inside, near the kitchen, there’s a private office. It’s a great spot if you work from home or just need a quiet place for paperwork.
The office is close to the kitchen action but just far enough away for some peace.
With a window for natural light, it feels practical and flexible.

Mud Room
Past the office and near the garage entrance, you’ll find the mud room. I can see this being a lifesaver for families with kids or outdoor hobbies.
There’s room for boots, coats, and bags, which means the rest of the house stays tidy.

Powder Room
Conveniently located off the mud room and foyer, the powder room serves both guests and family. It’s out of the main living area, giving visitors the privacy they need.

2-Car Garage and 1-Car Garage
On the main level, you get not just one, but two garages: a 2-car garage and a 1-car garage.
This split design gives you options, like space for vehicles, bikes, or extra storage. Access from both garages into the mud room and kitchen keeps daily routines running smoothly.

Exterior Courtyard
One of the most unique features is the exterior courtyard at the center of the house.
Open to the sky and framed by stone, this area feels like your own private oasis.
I think it’s perfect for morning coffee, container gardening, or just enjoying some sunlight without leaving home.
This courtyard also brings extra light into the surrounding rooms.

Flex Area
Just off the foyer, there’s a flex area that can become whatever you need. This could be a music room, a second office, or a cozy library.
Its location makes it great for quiet activities, away from the busier living spaces.

Master Bedroom
On the right side of the main level, the master suite sits in its own private wing.
The bedroom is generously sized, with enough space for a sitting area or a reading nook.
Multiple windows bring in light and give you a view, making it a relaxing retreat at the end of the day.

His and Hers Closets
Just before the bathroom, you’ll find a pair of walk-in closets. I really think having separate closets is a small luxury that makes everyday life easier, especially if your schedules are different.

Master Bath
The master bath stands out for its spa-like atmosphere. There’s a soaking tub, a big walk-in shower, and separate vanities, so you’re not bumping elbows in the morning.
With windows for natural light and plenty of space, it’s easy to imagine starting or ending your day in comfort.

Main Level Powder Bath
A few steps from the foyer, between the kitchen and mud room, there’s an extra powder bath. This makes entertaining easy, since guests won’t need to wander far to find a restroom.

Upstairs Landing and Loft
Head up the curved staircase and you reach the loft. This open area overlooks the great room below, letting you stay connected to what’s happening downstairs while giving kids or guests their own spot.
The loft is flexible—it could be a playroom, homework station, or a quiet family TV nook, depending on what you need.

Bedroom (15-3 x 15-5)
At the top of the plan, the largest upstairs bedroom measures 15-3 x 15-5 and has its own private bath, almost like a mini-suite.
This setup is perfect for an older teen, a live-in relative, or long-term guests. The room is big enough for a queen or king bed and still has extra space.

Bedroom (13-0 x 13-0)
Just down the hall, this 13-0 x 13-0 bedroom shares a bathroom with the third upstairs bedroom. It offers enough closet space and privacy for a younger child, guest, or even a hobby room.

Bedroom (14-6 x 12-8)
The third upstairs bedroom, at 14-6 x 12-8, is just steps from the shared bathroom and comes with its own Juliet deck.
I love this feature. It connects the room to the outdoors and would be perfect for a couple of potted plants.

Shared Bath
Two bedrooms on this level share a full bath designed for both convenience and privacy. With double sinks and a separate wet area, it’s easy for multiple people to get ready at the same time.

Upstairs Laundry
The upstairs laundry saves a lot of steps, especially on busy days. There’s enough space for machines, folding, and sorting, which is extra helpful with most bedrooms on this floor.

“Juliet” Deck
Off the third bedroom, this small Juliet deck gives you a private spot to step outside. It’s more than just a pretty detail—it lets fresh air and sunlight into the upper hall and adds architectural interest to the back of the house.

Lower Level Curved Stair and Hall
Let’s go down to the lower level. The spiral main staircase brings you right into a floor designed for entertainment and relaxation.
The landing opens up to several options, making this area feel like a private retreat.

Bar
At the base of the stairs, the bar area stands out. With counter seating and space for a fridge and sink, it’s set up for game days, parties, or casual nights with friends.
I think this space could easily double as a snack bar or a coffee station during movie marathons.

Rec Room
The rec room stretches out in front of you, anchored by a fireplace and opening to the patio through wide doors.
There’s room for a pool table, a sectional, or whatever your family enjoys. This room is ideal for all-season gatherings, and with the patio nearby, indoor-outdoor fun is always an option.

Patio
Outside, the covered patio extends along the lower level. Decking, stone columns, and flower planters create a relaxing vibe, and exterior stairs give direct access to the deck above.
If you want to host a barbecue or just enjoy a book, this patio is ready for year-round use.

Guest Suite
In the back corner, the guest suite offers comfort and privacy. It has its own full bath and easy access to the rec room and patio.
Guests will appreciate having space to themselves.

Exercise Room
For fitness fans, there’s a dedicated exercise room with enough space for various equipment. A window brings in natural light, so it doesn’t feel like a typical basement gym.
If you prefer yoga or stretching, this room works well.

Game Area
Past the bar, the game area is perfect for casual entertainment—think poker nights, board games, or a spot for kids to hang out with friends. It’s open to the rest of the level while still feeling a bit separate.

Theater Room
In one corner, the theater room is ready for you to make it your own.
You can go all out with tiered seating and surround sound or keep it simple with a big screen and comfy chairs.
An A/V closet next door keeps electronics out of sight and organized.

A/V Closet
The A/V closet sits right beside the theater, providing space for all your tech gear without taking up room in the main living areas. This helps keep the lower level tidy and organized.
From the sunlit courtyard to the private master suite, from the Juliet balcony to the entertainment-packed lower level, every inch of this home comes together to offer both comfort and flexibility.
If you’re gathering a crowd or enjoying a quiet evening, each room flows naturally into the next.
This house promises all the comforts of European mountain living with a hint of Tuscan romance.

Interested in a modified version of this plan? Click the link to below to get it from the architects and request modifications.
