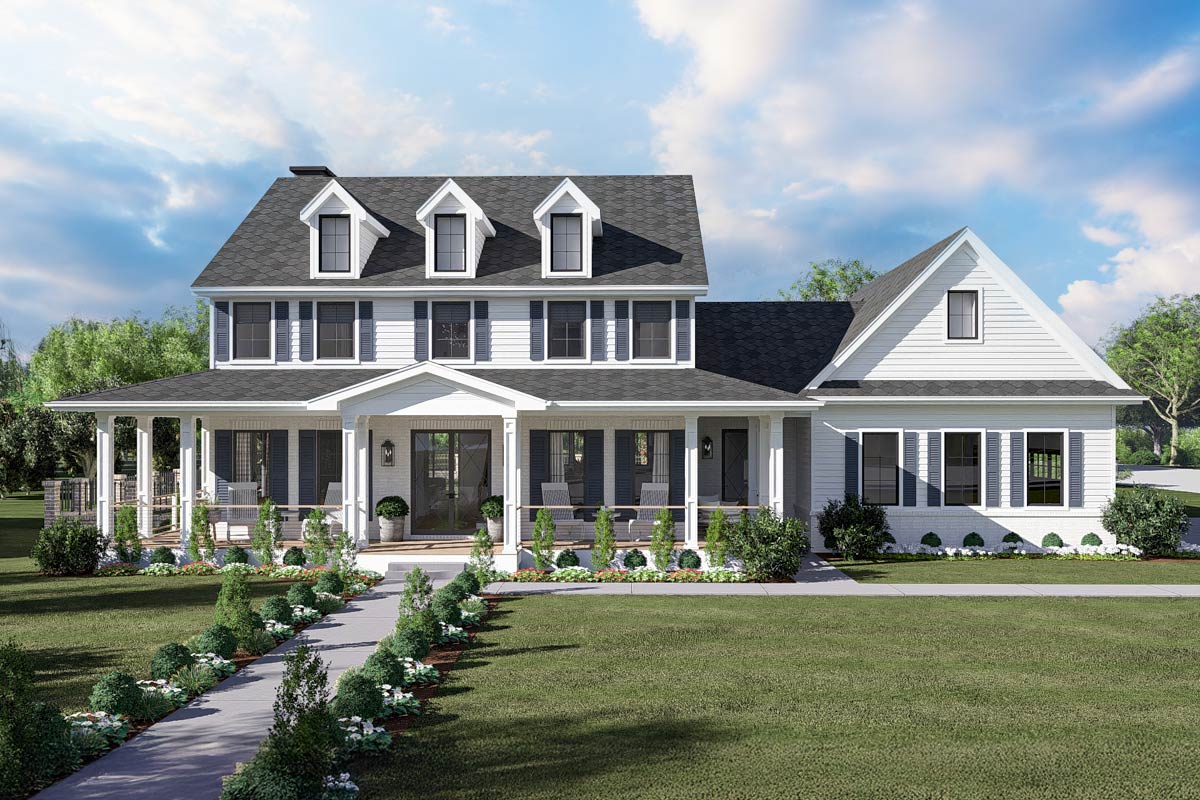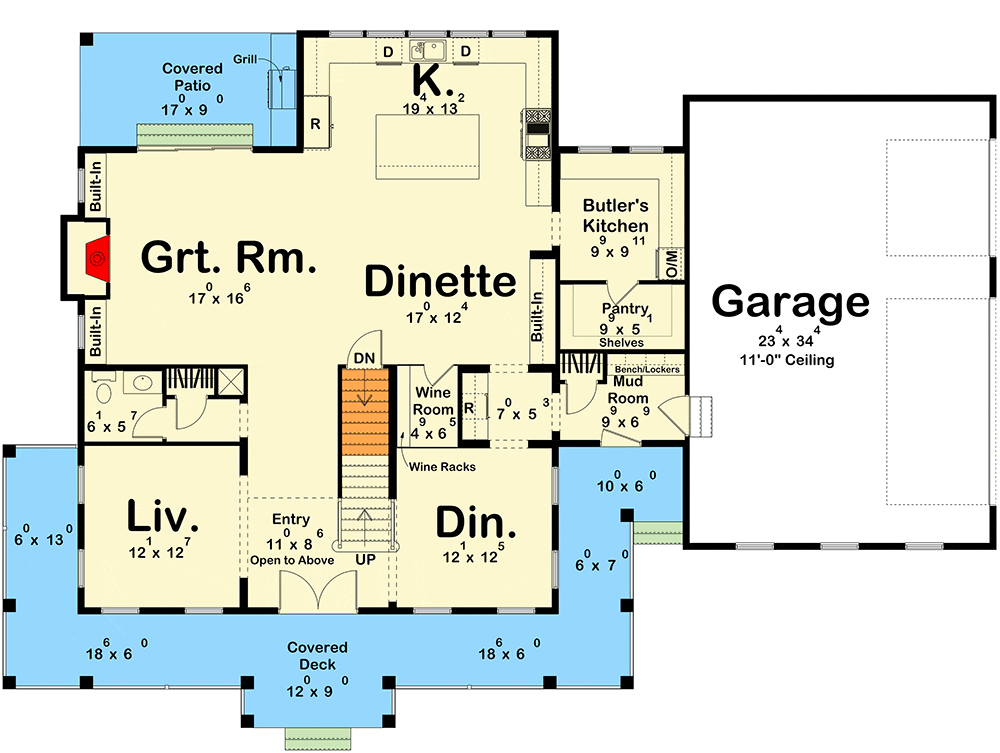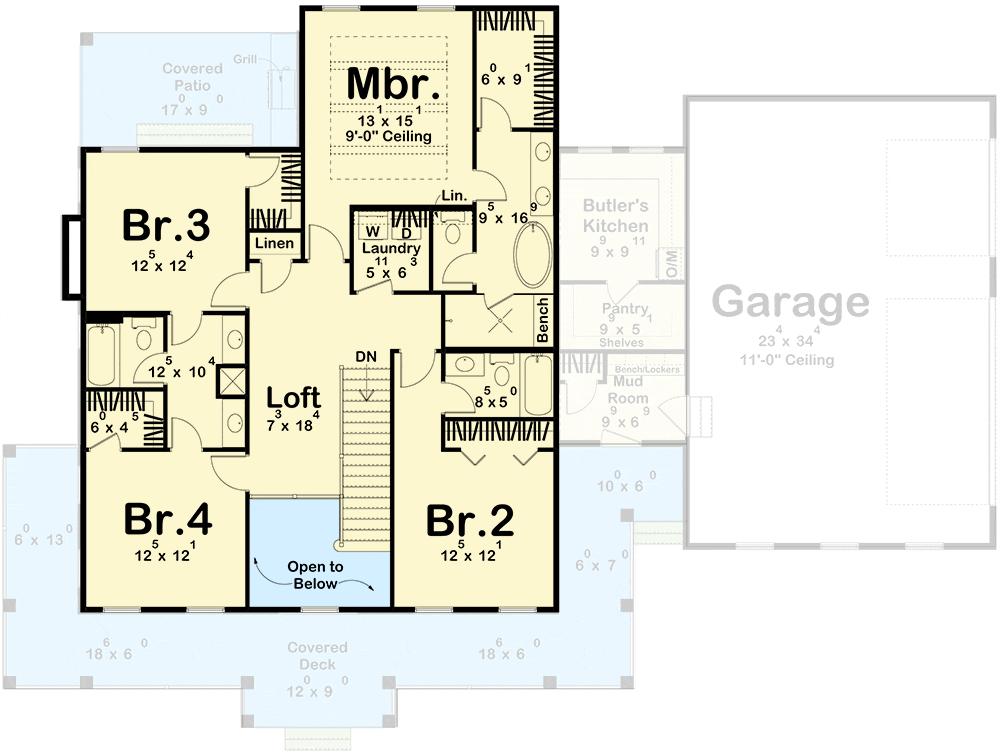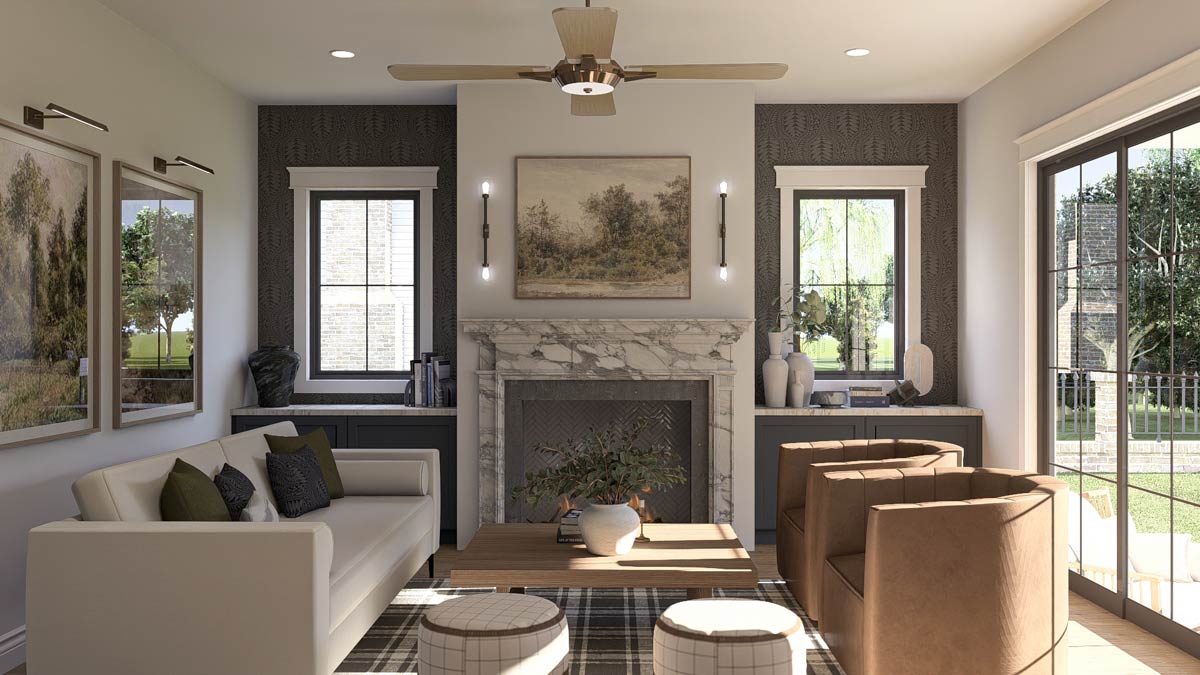Two-Story Colonial House Plan with Formal Dining and Living Room – 3139 Sq Ft (Floor Plan)

Specifications:
- 3,139 Heated S.F.
- 4 Beds
- 3.5 Baths
- 2 Stories
- 3 Cars
The Floor Plans:


Entry and Foyer
As you enter through the front door, you step into a welcoming entryway. This space feels open and airy, thanks to the high ceiling.
It acts as the heart of the home, guiding you to various other spaces. I really like how the stairs are right there, leading to the second floor, making it easy to get around.
Living Room
To the left of the entry, you’ll find the Living Room. This is a more formal space, perfect for entertaining guests or just relaxing with a book.

It’s a bit on the cozy side at 12 by 12 feet, making it ideal for intimate gatherings. I wonder if adding some large windows would make it feel even more open and bright.
Dining Room
Opposite the Living Room, we’ve got the Dining Room.
It’s a bit larger at 12 by 14 feet, giving you plenty of space for a big dining table. Can you picture yourself having a family dinner here or celebrating special occasions? The room is versatile enough that you could use it for other activities, like maybe a home office if needed.
Great Room
Moving through the Foyer, the Great Room opens up as a perfect place for family hangouts.

It connects directly to the kitchen and Dinette, which is great for modern living. At 17 by 16 feet, it offers plenty of space for a comfy couch and a big TV. I think it’s the ideal spot for game nights or just chilling out with friends.
Kitchen and Dinette
Next to the Great Room, the Kitchen and Dinette area is quite spacious.

The Kitchen is 19 by 13 feet, providing lots of counter space for cooking up a storm.
The Dinette is a cozy spot for regular meals, and I love how it’s right next to the wine room.

Having a dedicated room for your wine collection is definitely a touch of luxury.
Wine Room
Speaking of wine, the Wine Room is a unique feature.
Even if you’re not a wine enthusiast, you could use this space in other creative ways. Maybe a reading nook or a small indoor garden?
It’s those little extra spaces that often make a house feel special.
Butler’s Kitchen and Pantry
Close by, the Butler’s Kitchen and Pantry add incredible functionality.

The additional space in the Butler’s Kitchen means you can prep for big meals or store extra kitchen items.
The Pantry measures 9 by 5 feet, making it a great place to organize your food. I find having a dedicated pantry is a big plus for maximizing kitchen storage.
Mud Room
The Mud Room is another great feature, especially for families. It’s right by the entry from the garage, so it’s practical for dropping off shoes and coats as you come in.
There’s even space for some bench lockers. I think it’s a thoughtful addition that can help keep the house tidy.
Covered Patio
Heading outdoors, the Covered Patio off the Great Room offers a charming space for outdoor activities.
Whether for grilling or enjoying the fresh air, this area can be a lovely extension of your living space. I can imagine it being a fun spot for summer barbecues or a quiet morning coffee.
Upstairs Loft
Venturing upstairs, you’re greeted by a Loft space, which is another versatile area.
At 7 by 18 feet, it can be a fantastic spot for a secondary living area or a playroom.
The Loft connects to each of the bedrooms, creating a communal feel.
It’s like having a bonus room right in the center of everything.
Master Bedroom (Mbr.)
The Master Bedroom is your personal retreat at 13 by 15 feet. It’s complete with a private bathroom and a walk-in closet, offering both comfort and luxury.
This room has a sort of calm and relaxing vibe.
Other Bedrooms (Br. 2, 3, and 4)
Each of the other bedrooms (Br. 2, 3, and 4) also has its own bathroom, which is super convenient, especially for a full house.
This feature really stands out to me as making day-to-day life a bit smoother. Every room being 12 by 12 feet is a good size for kids or guests.
Laundry Room
Let’s not forget the Laundry Room on this floor. Its placement near the bedrooms makes it practical for dealing with dirty clothes—no more carting laundry up and down the stairs.
It’s little considerations like this that make the house feel thoughtfully designed.
Interested in a modified version of this plan? Click the link to below to get it and request modifications.
