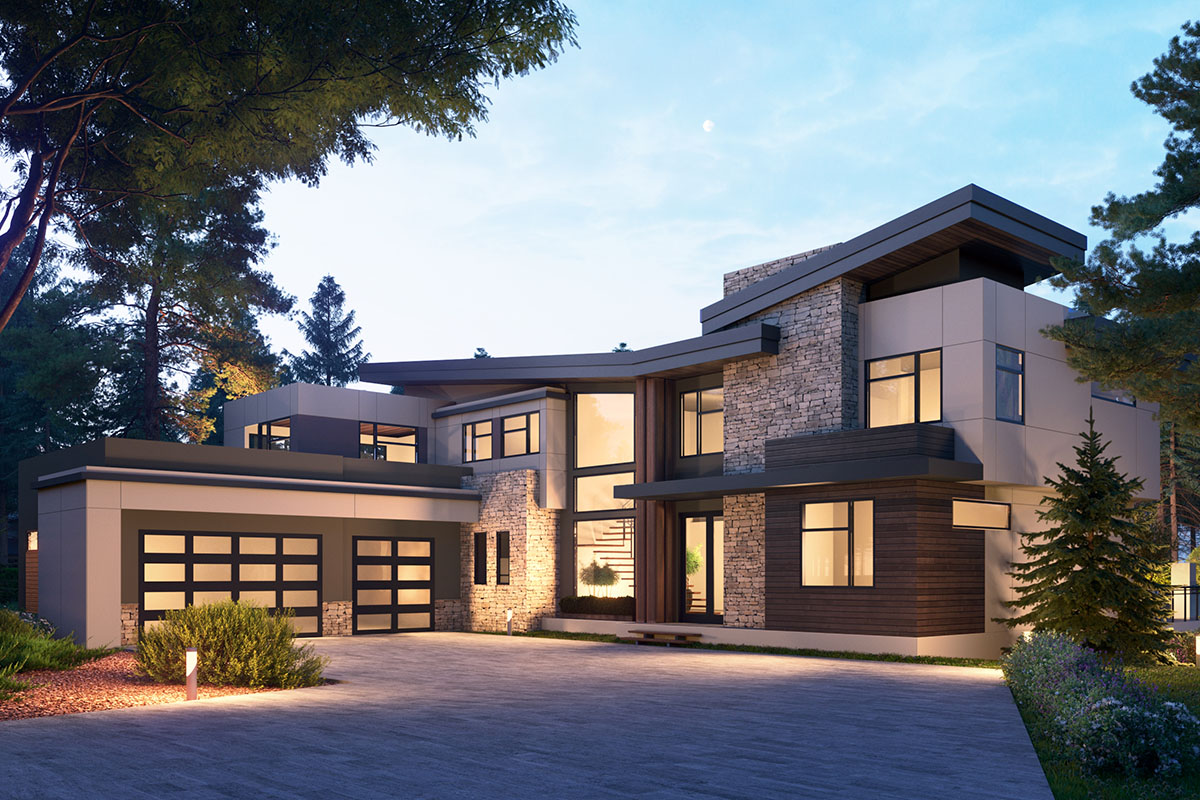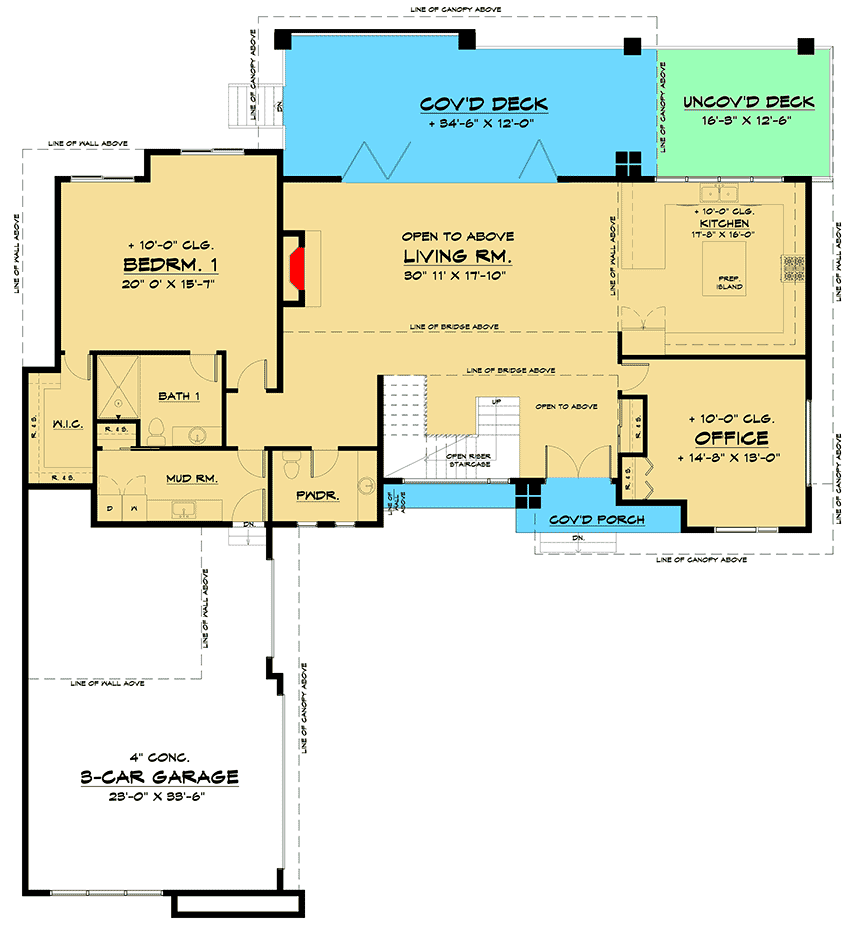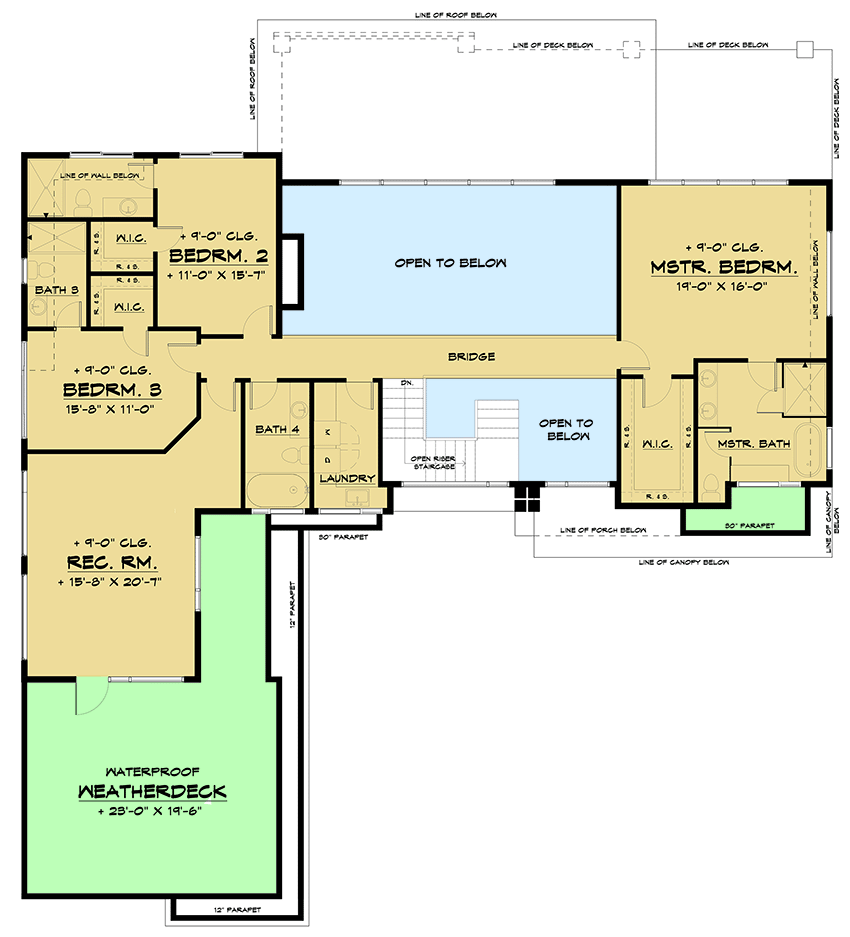Two-Story Contemporary House Plan with Indoor-Outdoor Living Space (Floor Plan)

Approaching this striking modern home, you immediately notice the crisp lines, stacks of natural stone, and oversized glass panels that draw you in.
This isn’t just another house. Even before you open the door, the sense of openness is clear.
With two expansive levels and over 4,000 square feet, the layout blends function with dramatic style.
The design welcomes natural light and pulls in views of the Northwest surroundings, making each space feel both connected and private.
I’ll walk you through each room so you can imagine how life could unfold here.
Specifications:
- 4,098 Heated S.F.
- 4 Beds
- 5.5 Baths
- 2 Stories
- 3 Cars
The Floor Plans:


Covered Porch
You’re welcomed beneath the deep overhangs of the covered porch. This area protects you from the elements—which is a big plus in the Northwest—and it’s wide enough for a couple of chairs or seasonal planters.
The glass front door, framed by tall windows, hints at the abundance of natural light waiting inside.

Foyer
As soon as you enter, the openness stands out. The foyer isn’t huge, but the soaring ceilings and direct flow into the main living spaces give it a spacious feel.
The open tread staircase rises beside you, framed in glass and metal for a modern touch.
To the left, you can see the powder room, which is conveniently located for guests.

Powder Room
Set just off the foyer, the powder room balances style and function. It’s private, away from the main living areas, with room for a sleek vanity and contemporary fixtures.
I like how this keeps the everyday mess out of spaces where you entertain.

Office
To your right, the office gives you a true work-from-home setup. Floor-to-ceiling windows bring in the morning sun, and a door provides separation from the rest of the house.
There’s plenty of space for a large desk or even a pair of armchairs if you need a reading nook or want to meet clients.

Open Staircase
The open riser staircase serves as a visual centerpiece, connecting both levels and keeping everything bright with its glass railings. Its central location means you’re never far from the action on the main floor, and you get glimpses of both the living and kitchen areas as you move through the home.

Living Room
Straight ahead, the living room makes a strong impression. The space opens up to nearly two stories, with a wall of windows facing the backyard that floods the room with light.
At the center is a fireplace flanked by built-in shelving. I think this layout is perfect for both cozy nights in and larger gatherings.
Sliding doors lead to the covered deck, creating a true indoor-outdoor living experience.

Covered Deck
Just outside, the covered deck stretches along the back of the house and is protected by dramatic rooflines.
There’s space for a large dining table and outdoor seating. Even when it rains, you can grill or relax outside thanks to the deep overhangs.
If you enjoy hosting, this area really expands your living space.

Uncovered Deck
Beyond the covered section, the uncovered deck gives you a spot to soak up the sun or enjoy the open sky.
It’s ideal for container gardening or setting up a bistro set for your morning coffee.
Since it connects directly to the kitchen, bringing out snacks or drinks for guests is convenient.

Kitchen
Enter the kitchen and you’ll see why it’s a highlight of the home. The space is both practical and eye-catching, featuring a large prep island and plenty of built-in cabinetry.
Windows along one wall keep everything bright, and the kitchen’s open flow to the living and dining areas means you’re always part of the conversation.
I noticed there’s room for both casual breakfasts and serious meal prep, and the storage solutions keep counters clutter-free.

Bedroom 1
On the other side of the main floor, Bedroom 1 functions as a main-level suite.
It’s set apart from the busy areas for privacy, with high ceilings and enough space for a king bed plus a seating area.
Large windows bring in gentle light, but the location keeps it comfortable year-round. This room works for guests, multigenerational living, or even as a secondary master for anyone who prefers to avoid stairs.

Bath 1
Connected to Bedroom 1, Bath 1 has a double vanity, a spacious walk-in shower, and sleek finishes. The layout is practical but feels upscale, creating a private retreat for family or long-term guests.

Walk-In Closet
The walk-in closet for Bedroom 1 is larger than most, with hanging space, shelving, and a spot for a bench.
You’ll have no trouble keeping everything organized. I appreciate that it’s positioned behind Bath 1, which adds an extra layer of privacy.

Mud Room
Located just off the garage entry, the mud room is one of those everyday essentials.
There’s space for hooks, cubbies, and a bench for shoes or coats. Especially in the rainy season, this room is invaluable for keeping the rest of the house clean.

Garage
At the front corner of the house, you’ll find a three-car garage with easy access to the mud room.
It’s oversized, giving you space for bikes, tools, or even a small workshop. The entry makes it simple to carry in groceries or unload gear, keeping the main living spaces tidy.

Open to Above Features
Several areas on the main level are open to the second floor, allowing daylight to reach deeper into the home. The bridge above the living room adds architectural interest and creates a sense of connection between both floors.
Ready to head upstairs? This is where things get even more interesting.

Stairs and Bridge
At the top, you arrive on a wide bridge connecting the private bedrooms and recreation spaces.
Glass railings keep the views open, and you can look down into the living room below.
I think it’s a smart way to connect the two floors while still giving everyone personal space.

Master Bedroom
Cross the bridge to reach the master suite on the right side. This room is all about privacy and comfort, with high ceilings, huge windows, and plenty of wall space for your furniture.
The location makes it feel like a true retreat, set apart from the home’s busier areas.

Master Bath
Right off the bedroom, the master bath adds a touch of spa luxury. The layout includes a deep soaking tub, a large walk-in shower, dual vanities, and a separate water closet for privacy.
A window over the tub lets you enjoy the view while you relax.

Master Walk-In Closet
The walk-in closet here is spacious, with built-ins for shoes, clothes, and accessories. If staying organized is important to you, this setup is ideal.
It’s close to the bath for easy morning routines, yet still feels like its own space.

Bedroom 2
On the other side of the bridge, Bedroom 2 is just the right size for a teen or guest, with its own walk-in closet for extra storage. The windows bring in soft light, and the location gives a real sense of independence.

Bath 3
Bedroom 2 has its own dedicated bath, which includes a full shower, vanity, and modern finishes. Whoever claims this room gets privacy and doesn’t have to share bathroom space.

Bedroom 3
Next door, Bedroom 3 offers a bit more space and flexibility for beds, desks, or a play area.
It features a walk-in closet and direct access to another full bath, so there’s no sharing required.
This setup is great for families with kids—and I know everyone appreciates fewer arguments over bathroom time.

Recreation Room
The rec room is the place for fun. With plenty of square footage for games, movies, or even a pool table, this area is perfect for family nights or teen hangouts.
Big windows and high ceilings make it feel open, and it connects directly to the weather deck.
I love how versatile this space is, since you can adapt it as your needs change.

Weatherproof Weatherdeck
Step out from the rec room onto the weatherproof deck. This feature is built to handle the region’s wet climate, but it’s also large enough for parties, workouts, or just relaxing on a rare sunny day.
The views are impressive, and solid railings let you enjoy the outdoors with peace of mind.

Laundry Room
Upstairs, the laundry room is centrally located near all the bedrooms, so there’s no need to carry baskets up and down the stairs.
There’s space for side-by-side machines, folding counters, and storage cabinets. I appreciate that it’s convenient to the main traffic zones but never in the way.

Bath 4
Another full bath is just off the hallway, serving Bedroom 3 and the rec room. With a tub-shower combo and modern finishes, it’s ready for busy family routines or overnight guests.
Every room in this home feels designed for both daily living and special occasions. The layout balances openness and privacy, which makes it easy to picture family life, work, and entertaining all happening without effort.
From the eye-catching exterior to the thoughtful details inside, you get a sense of comfort and sophistication that’s ready for whatever comes next.

Interested in a modified version of this plan? Click the link to below to get it from the architects and request modifications.
