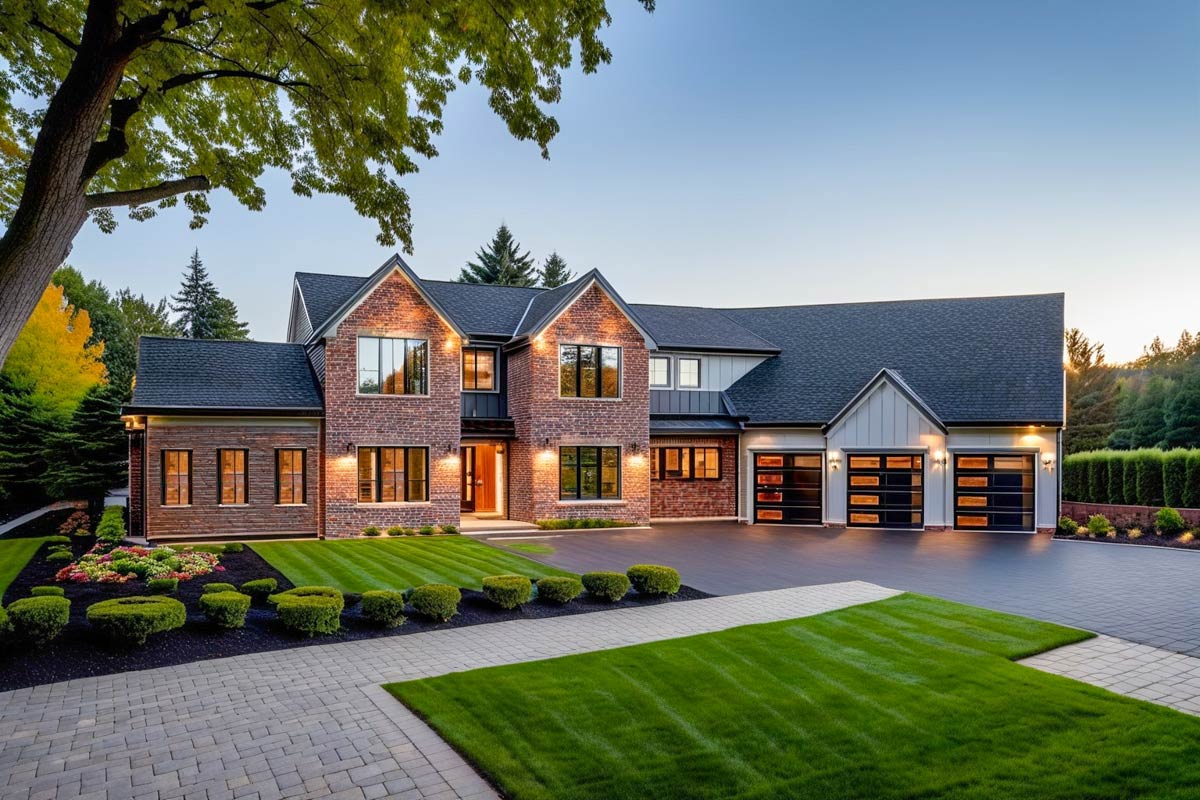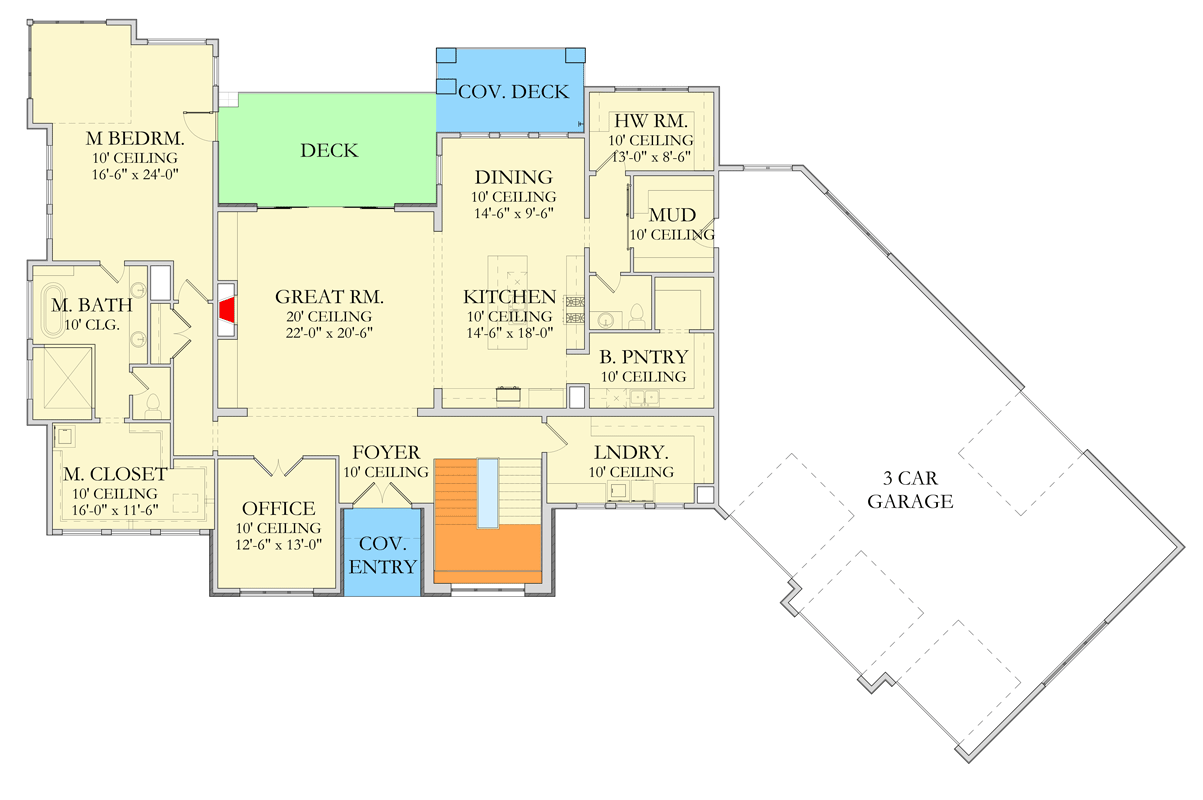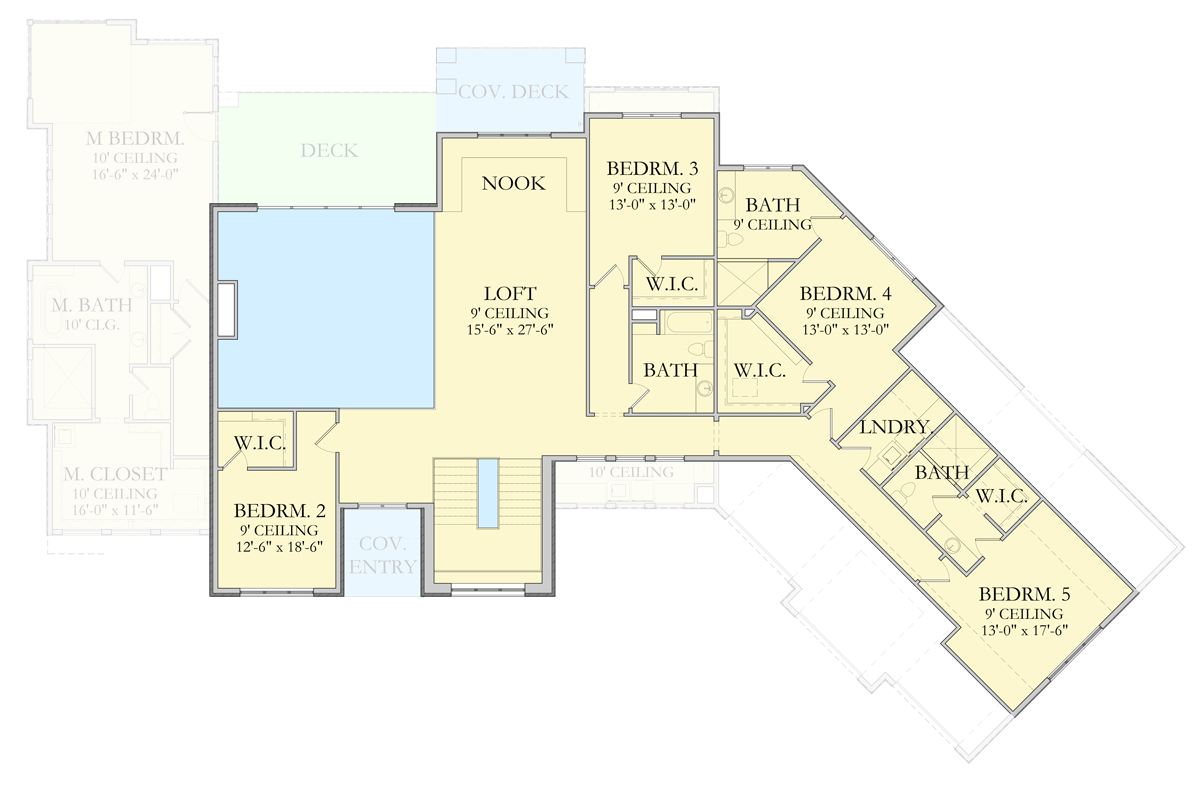Two-Story Farmhouse Plan with Game Room and Loft (Floor Plan)

It’s not every day you step into a home that covers 5,413 square feet across three levels, each designed with comfort, storage, and spaces for everything from lively gatherings to quiet retreats.
This New American farmhouse blends a classic look with modern touches, and as you move through the layout, you’ll see how it meets real-life needs.
Maybe you have a busy family or want the perfect setup for hosting guests. I’ll walk you through each floor so you can picture what living here might feel like.
Specifications:
- 5,413 Heated S.F.
- 5-7 Beds
- 4.5-5.5 Baths
- 2 Stories
- 3 Cars
The Floor Plans:



Covered Entry and Foyer
As you approach, the wide drive, manicured lawn, and glass-paneled garage doors set the stage.
The covered entry provides shelter on rainy days and gives a welcoming first impression. Step inside to a foyer with a 10-foot ceiling—spacious enough to greet guests, yet still offering a sense of arrival.
The view stretches straight through to the back of the house, hinting at the open design beyond.

Office
Just off the foyer to your left, the office features a big window overlooking the front yard.
Measuring 12’6” by 13’, it’s great for remote meetings or spreading out homework. I like how it sits near the entrance, yet remains separate enough to stay focused and quiet.

Main Floor Laundry Room
Further in, a dedicated laundry room is positioned near the garage hall. Its location makes it easy to drop off muddy sports gear right from outside.
You won’t have to haul laundry baskets up and down stairs anymore.

Great Room
The great room impresses with a soaring 20-foot ceiling. It’s one of those memorable spaces, but it’s not just about the looks.
Tall windows let in plenty of natural light, making the area feel fresh and open.
There’s plenty of room to relax with friends or enjoy a peaceful moment alone. The open layout keeps the kitchen and dining areas connected, which I think is perfect for gatherings.

Kitchen
The kitchen sits just to the right of the great room and naturally draws everyone in.
The large center island offers ample prep space, and I appreciate how it flows into the adjacent dining room.
This makes family meals and holiday feasts a breeze. Modern appliances, deep drawers, and a walk-in pantry give you plenty of room for gadgets and groceries.

Back Pantry
Behind the kitchen, you’ll find a back pantry. This extra room is large enough for bulk shopping or keeping baking supplies hidden away.
I find that having a separate pantry like this keeps the kitchen neat and organized.

Dining Room
The dining room sits just off the kitchen, open yet defined, with big windows looking out on the backyard.
It feels formal enough for special occasions but relaxed for everyday meals. I can picture everything from Thanksgiving dinners to pancake breakfasts happening here.

Covered Deck and Deck
Step out through the dining area to the covered deck. The roof lets you grill year-round, and you can move easily to the open deck to catch some sun or watch the kids play.
This space really brings indoor-outdoor living to life, and the connection to the main living areas feels effortless.

Mudroom
Back inside, a mudroom sits just past the kitchen. This area is built for dropping shoes, backpacks, and coats before heading further in.
With built-in storage, it helps keep daily clutter under control.

Homework Room
Beside the mudroom is a labeled homework room. It’s close enough to the kitchen that you can keep an eye on assignments while making dinner.
This spot also works well for crafts, hobbies, or a quiet reading nook.

Master Bedroom
Down a private hallway on the opposite side of the main floor, you’ll reach the master bedroom.
At 16’6” by 24’, it feels spacious and inviting. The windows look out to the back, creating a peaceful retreat.
There’s enough wall space for a king-sized bed and a sitting area, so you can truly make it your own.

Master Bath
Enter the master bath and you’ll notice a spa-like atmosphere. There’s a soaking tub under a big window, a roomy walk-in shower, and dual vanities.
Here, privacy and luxury come together for a true escape after a long day.

Master Closet
The master closet stretches 16 feet and is lined with shelving and hanging space. It connects directly to the bath, making mornings more streamlined.
I appreciate how this setup keeps everything organized and within easy reach.

Three-Car Garage
To the side of the house, the three-car garage gives you plenty of room for vehicles, bikes, or even a workshop. Wide doors and direct access from the mudroom make it practical for everyday use—not just for parking.
Now that we’ve covered the main level, let’s head upstairs to see what’s next.

Loft
At the top of the stairs, you’ll find a wide-open loft with 9-foot ceilings. This flexible space can become a media center, game area, or quiet reading lounge.
The loft overlooks the main spaces below, creating a great hangout spot for kids or guests.

Nook
Next to the loft, a sunny nook is ready for a play area, library, or even a morning yoga corner. It gets lots of natural light and feels separate from the busier parts of the house, so you can adapt it as your family’s needs change.

Bedroom 2
Off the loft, Bedroom 2 is spacious and private, with a walk-in closet. This room could suit an older child or serve as a guest suite, giving visitors a comfortable and uncrowded place to stay.

Bedrooms 3 and 4
Bedrooms 3 and 4 are side-by-side, each offering generous space and their own walk-in closets.
They share a well-appointed bath between them. The matching setup is great for siblings, keeping things fair and avoiding closet disputes.

Bedroom 5
Down the hallway, Bedroom 5 sits at the far end. It’s almost like a mini-suite, featuring a walk-in closet and a private full bath.
I think it’s ideal for a teenager or long-term guest who values privacy and independence.

Upstairs Laundry
A second laundry room is located upstairs, conveniently close to the bedrooms. You can toss clothes in right where you use them, so there’s no need to lug baskets up and down stairs.
This is one of those details that really makes daily routines easier.
With the upstairs explored, let’s check out the lower level.

Living Room
Downstairs, the living room mirrors the great room above, offering wide dimensions and plenty of natural light from walkout patio doors. This area is perfect for setting up a home theater or having a family game night.

Game Room
Just beyond, the game room is large enough for a ping-pong table or arcade games. It connects directly to the living room, so you can join the fun or keep an eye on things without missing out.

Covered Patio
The lower level leads right out to a covered patio, giving you another spot to entertain outdoors or relax in the fresh air—no worries about the weather here.

Exercise Room
A dedicated exercise room sits off the game room, offering space for a treadmill, weights, or yoga mat. With its own window and easy access from the rest of the level, it’s simple to keep up with your workout routine.

Bedroom 6
Bedroom 6 is located in a private back corner of the basement, featuring a walk-in closet and a large window. This quiet spot is perfect for guests, in-laws, or anyone needing a bit more privacy.

Bedroom 7
Bedroom 7 is equally spacious, also including its own walk-in closet and sharing a full bath with Bedroom 6. You have the flexibility to use this space as a home office, guest room, or a retreat for a teenager.

Bath (Lower Level)
The lower-level bath is shared by Bedrooms 6 and 7, and it’s easy to reach from both sleeping areas and the main living space. It has all the essentials, plus enough room for busy mornings.

Storage and Mechanical Rooms
You won’t run out of storage here. Multiple labeled storage rooms are included, with a large one near the stairs that’s ideal for holiday items or sports gear.
There’s also a mechanical/storage room for home systems and extra shelving.

Unexcavated Area
Finally, a large unexcavated area sits on the lower level. While it’s not part of the finished living space, you could use it for future expansion or to store things you rarely need.
Across all three levels, this home strikes a balance between open, social spaces and private retreats, along with plenty of practical utility areas.
Each floor connects smoothly to the next, making it easy to picture both everyday living and big celebrations.
Maybe you’re planning a summer barbecue on the deck, working remotely from the sunny office, or enjoying movie night in the basement living room.
No matter how you use it, I think this house is designed to help you live comfortably and with plenty of room to grow.

Interested in a modified version of this plan? Click the link to below to get it from the architects and request modifications.
