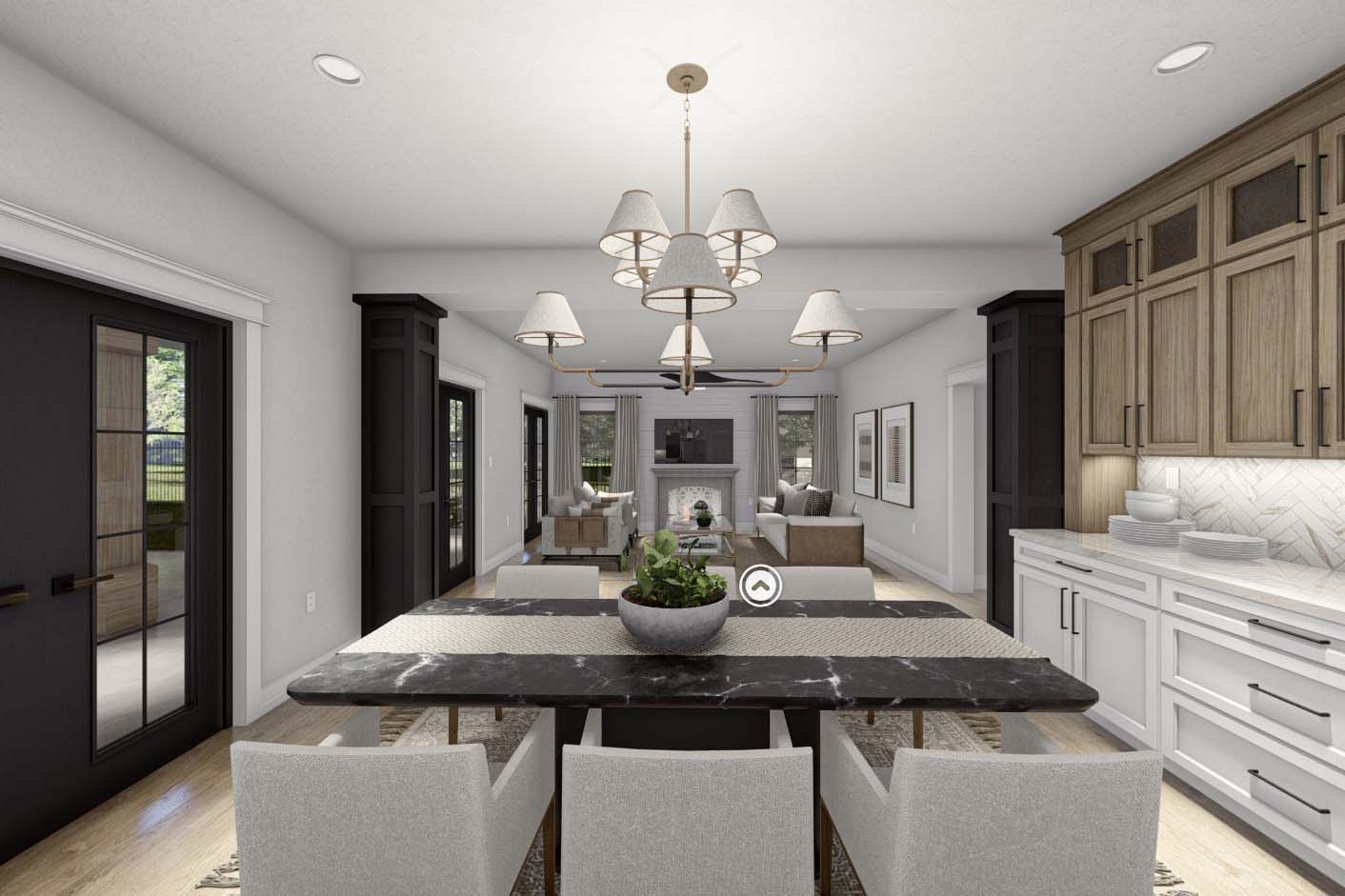
This Modern Farmhouse floor plan is an absolute gem! It offers a well-thought-out 3,257 square feet of heated living space spread across two stories, with 5 bedrooms and 4 bathrooms.
What’s I think you’ll find noteworthy in this home is the balance between indoor and outdoor living spaces—751 square feet of porches for you to enjoy the fresh air.
As you take a look at the photos look at how well every square foot is put to use.
Specifications:
- 3,257 Heated S.F.
- 5 Beds
- 4 Baths
- 2 Stories
- 2 Cars
The Floor Plans:


Entry
Upon entering, you’re greeted by a welcoming foyer.
I love how this space opens up so invitingly to the main living areas. The entryway serves not just as a passage but also sets the tone for the entire house with its connection to formal and informal spaces.
You might ask yourself how you could personalize this area— for me, it’d definitely be a great statement piece, perhaps, or a family gallery?

Living Room
To your right, the living room awaits with its large windows flooding the space with natural light.
The tray ceiling is just the icing on the cake, adding an elegant touch and expanding the feel of the room. It’s an excellent place for entertaining guests or enjoying family time.
Consider how the light changes throughout the day and how you might want to use that to your advantage for both relaxing and social occasions.

Guest Bedroom
Directly opposite the living area, the guest bedroom offers a haven of privacy for visitors. It includes a convenient hall bathroom, ensuring your guests have their own space.
If you expect regular visitors, this setup is quite ideal. Would this space suit your needs as a guest room, or could it double as a home office or hobby room?

Kitchen
Moving to the heart of the home, you’ll find the kitchen. It’s not just any kitchen—it’s where functionality meets beauty.
I find the central island and ample counter space perfect for family gatherings or intimate meals. The coffee bar is a fantastic touch.
Imagine having your morning brew here every day! However, think about the flow between kitchen and dining—does this align with your culinary habits?
Dining Area
Adjacent to the kitchen is the dining room, anchored by a large servery. It feels custom-made for hosting, making it seamless to serve meals and entertain guests.

The combination of formal and informal spaces allows you to transition effortlessly from a casual family breakfast to a sophisticated dinner party.
Great Room
The great room stands out as a cozy, yet expansive gathering area. With its fireplace and access to the rear porch, you have a space that accommodates every season.
Picture yourself here during the holidays, with friends and family gathered around. This room speaks to adaptability and comfort.
Mud Room
The mud room acts as a crucial transition space, leading in from the garage. Complete with bench and locker storage, this area helps manage clutter and provides a buffer between the outdoors and intimacy of home life.
Do you feel these features meet your day-to-day needs, or would additional customizations further enhance its utility?
Upstairs Bedrooms
Venture upstairs and explore four more bedrooms. The Jack-and-Jill bathroom shared by two bedrooms offers convenience for growing families. I think this could greatly ease morning routines.
Are you imagining how this might work for your family or future needs?
Master Bedroom
The master suite is a retreat in itself. A sizable walk-in closet, plus an ensuite with double vanities and a large walk-in shower, make it feel luxurious. You have everything in one area, fostering relaxation and ease.
Could this be your perfect end-of-day escape?
Laundry Room
A well-placed laundry room, complete with extra folding space, sits upstairs.
This makes so much sense logistically— most of us hate hauling laundry up and down stairs. This convenience is a game-changer for busy households.
Loft
Additionally, the loft offers a flexible space. It could become a play area, study zone, or even a peaceful reading nook. The potential here is enormous—how would you transform this space to fit your life?
Garage
Finally, the two-car garage is not just functional but complements storage with additional space for hobbies or tools.
This is a home that encourages personalization—each area can be molded to fit unique needs and lifestyles.

Interest in a modified version of this plan? Click the link to below to get it and request modifications.
