Two-Story Modern Farmhouse with Outdoor Living and 5 Bedrooms (Floor Plan)
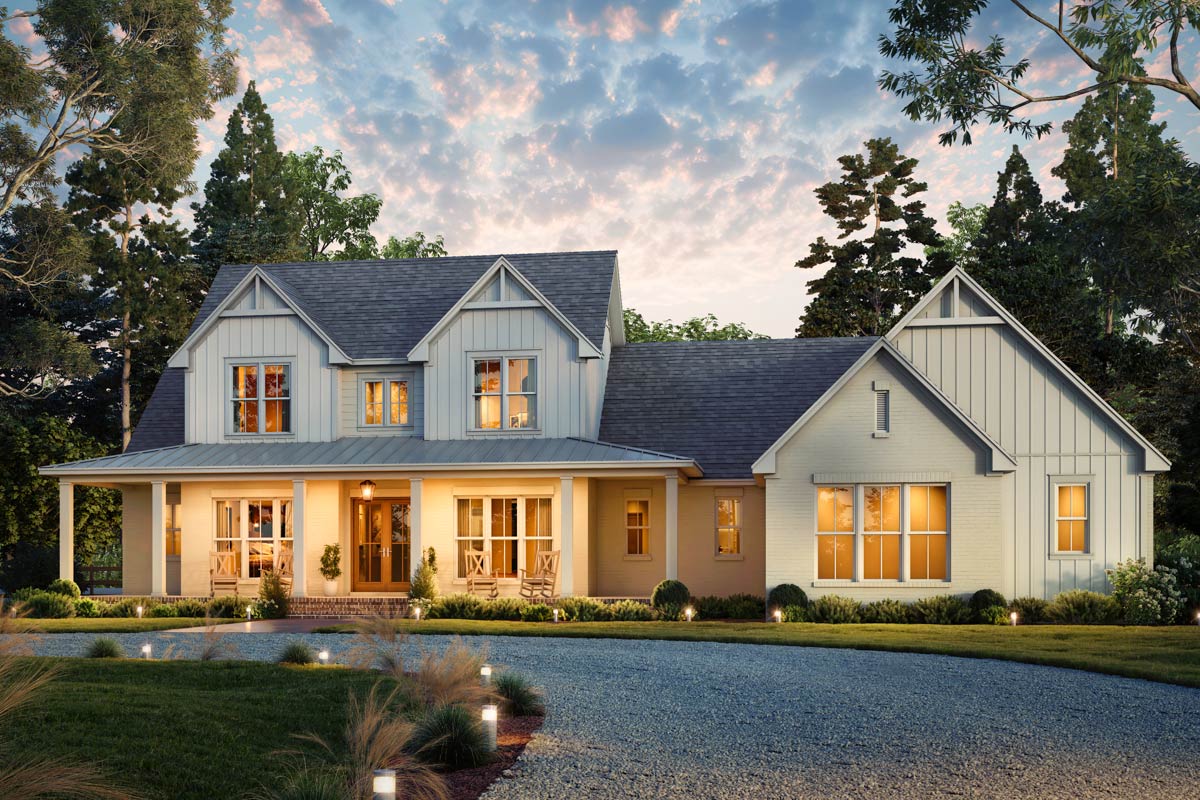
There’s a certain feeling you get as you walk up to a home that just feels “right.
” This one, with its creamy board-and-batten siding, wide gabled rooflines, and a front porch stretching across the entire facade, draws you in with that perfect blend of charm and modern appeal.
Across three well-planned levels, every inch of its 3500 square feet is put to good use.
You’ll find 5 bedrooms, a layout that balances openness with privacy, and plenty of spaces ready for anything from big gatherings to quiet mornings.
I’ll walk you through how it all comes together, room by room.
Specifications:
- 3,500 Heated S.F.
- 5 Beds
- 3.5 Baths
- 2 Stories
- 3 Cars
The Floor Plans:
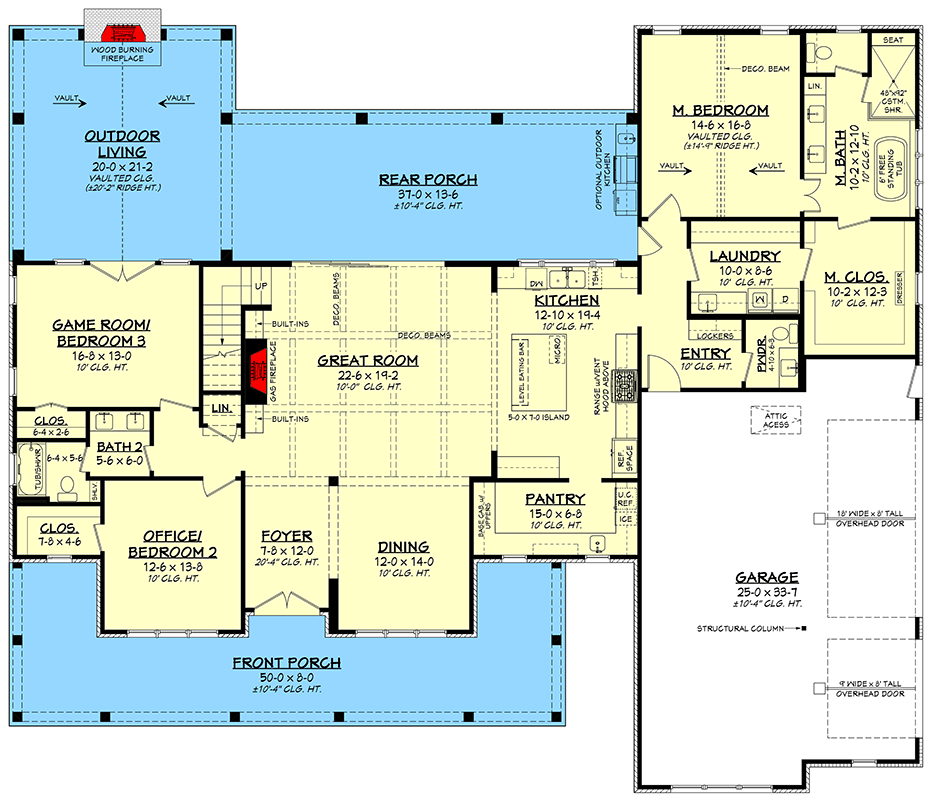
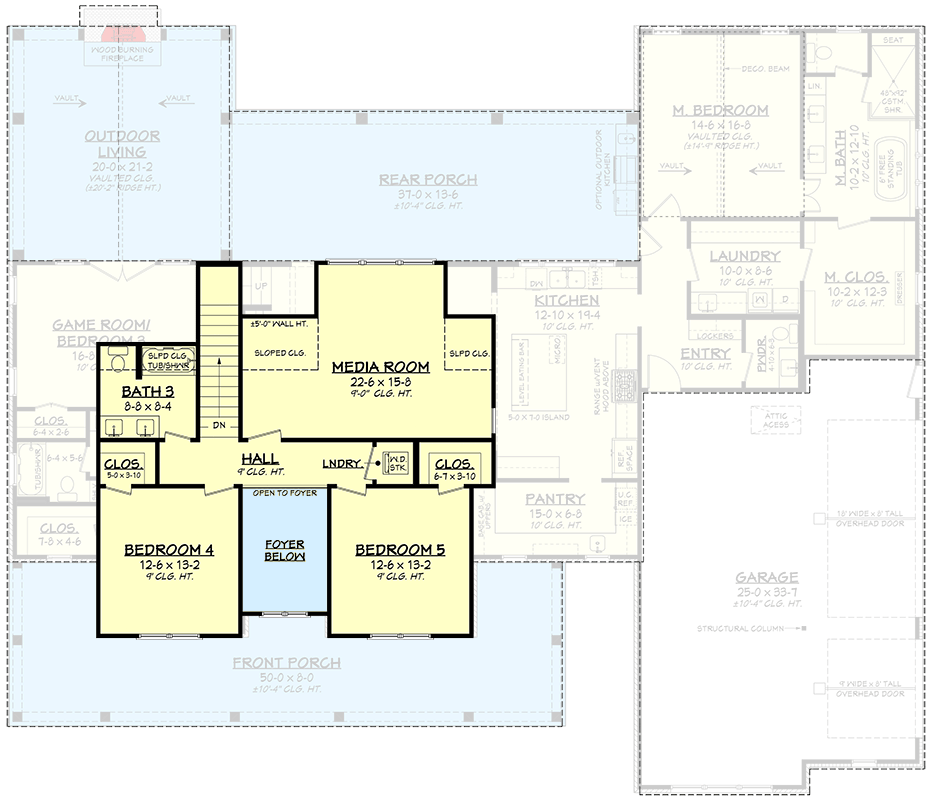
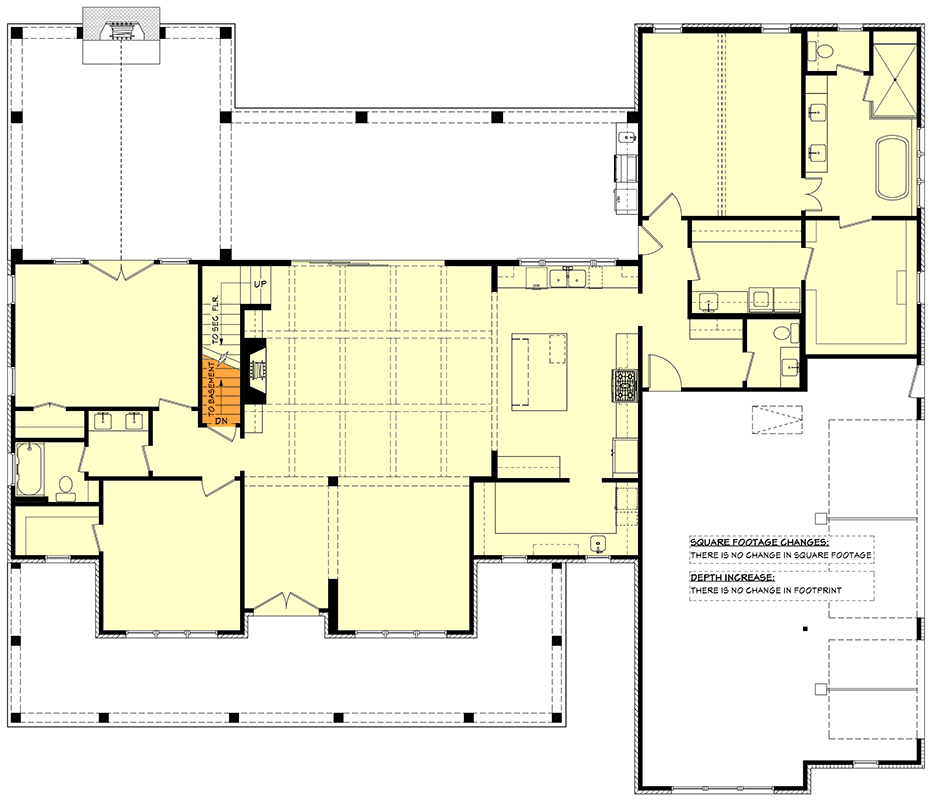
Front Porch
Before you even enter the house, you’re greeted by a porch that invites you to relax.
Rocking chairs line the deep, covered space, and the warm wood accents on the railings and door set the tone for what’s inside.
It’s the kind of spot for sipping coffee, watching the world go by, or catching up with neighbors on a lazy afternoon.
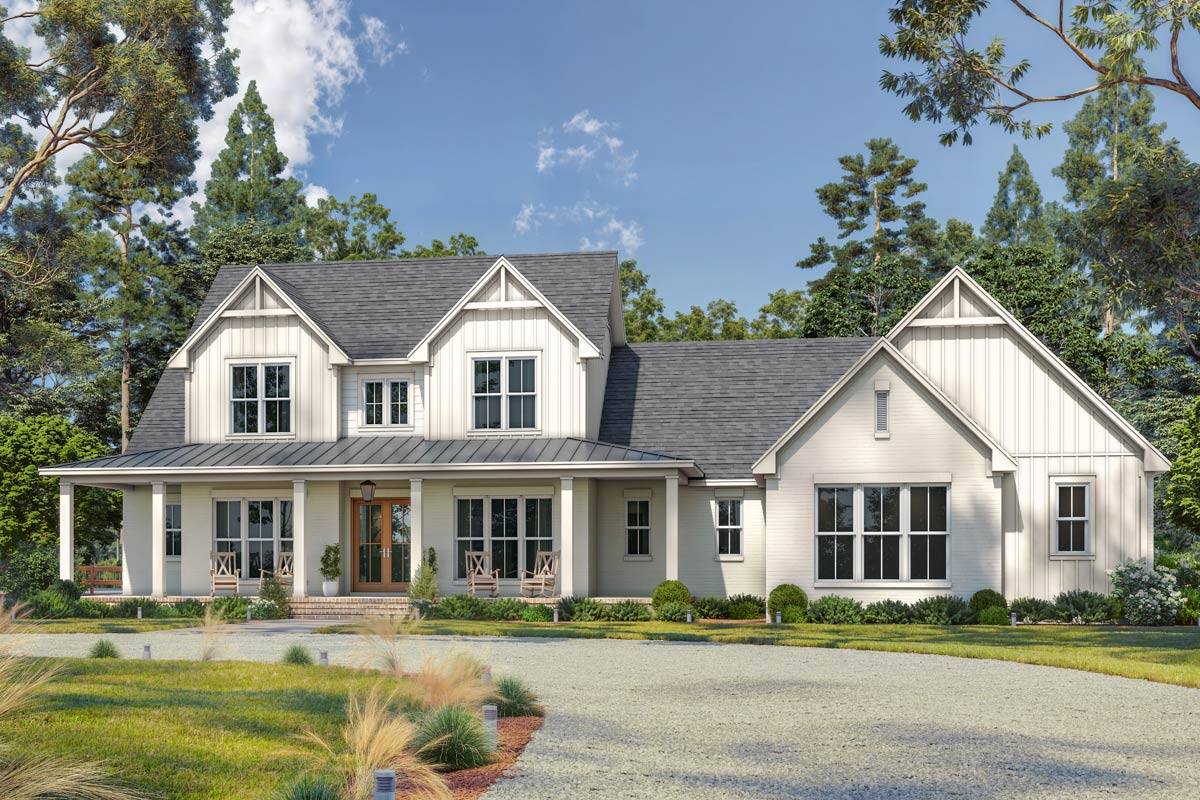
Foyer
Once you step through the front door, you arrive in a bright foyer with high ceilings.
Instantly, there’s a sense of openness. You can see the great room ahead, the office to the left, and the dining space on your right.
The view through to the back hints at even more space to enjoy beyond the main living area.

Dining Room
To your right, the dining room feels both formal and inviting. Natural light pours in from the front windows, highlighting the soft patterned rug and cane-backed chairs around a round wooden table.
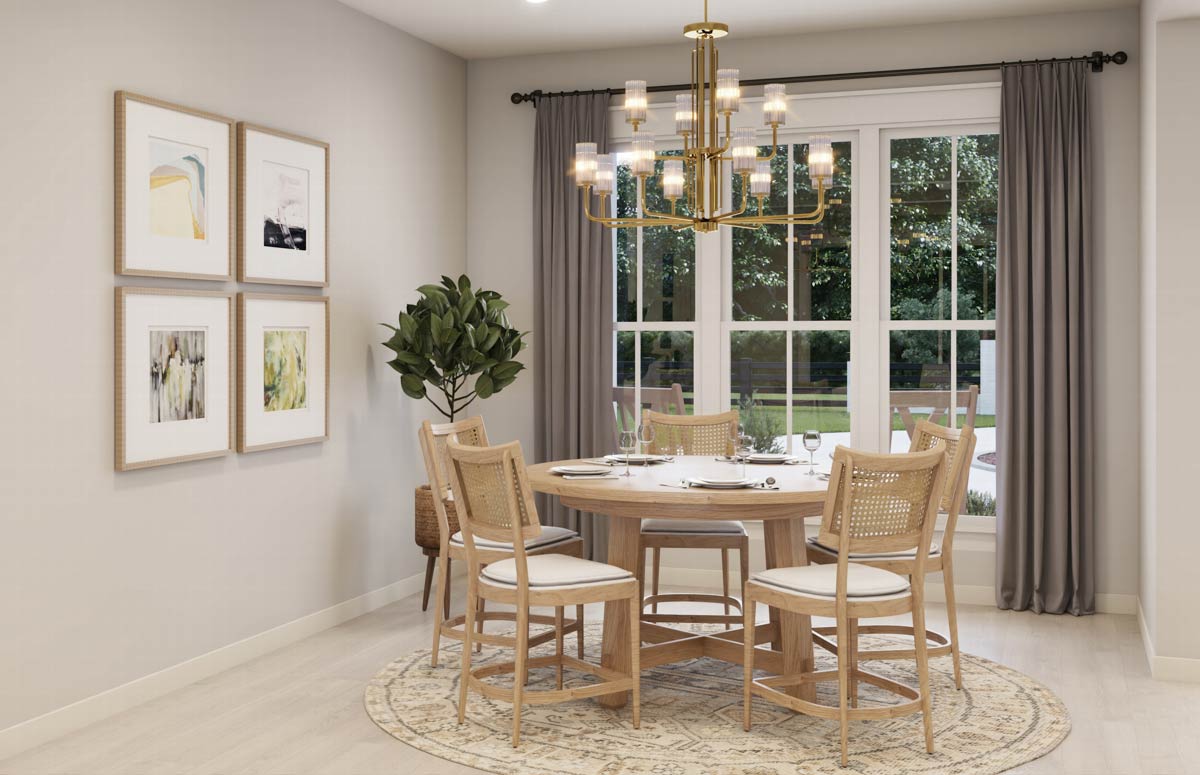
It’s easy to picture casual breakfasts here, but the space also works well for holidays or dinner parties.
Being close to the kitchen makes serving convenient, while the open side wall keeps the conversation flowing into the rest of the home.
Office / Bedroom 2
To your left from the foyer, you’ll find a room that adapts easily to your needs.
Labeled as an office or Bedroom 2, it’s large enough for a guest bed or a complete workspace.
There’s a closet in the corner, ideal for keeping extra bedding or office supplies organized.
I think rooms like this are essential—a dedicated spot for focused work or a cozy guest room when you need it.

Great Room
Continue forward and you’ll find yourself in the great room, the main gathering space of the home.
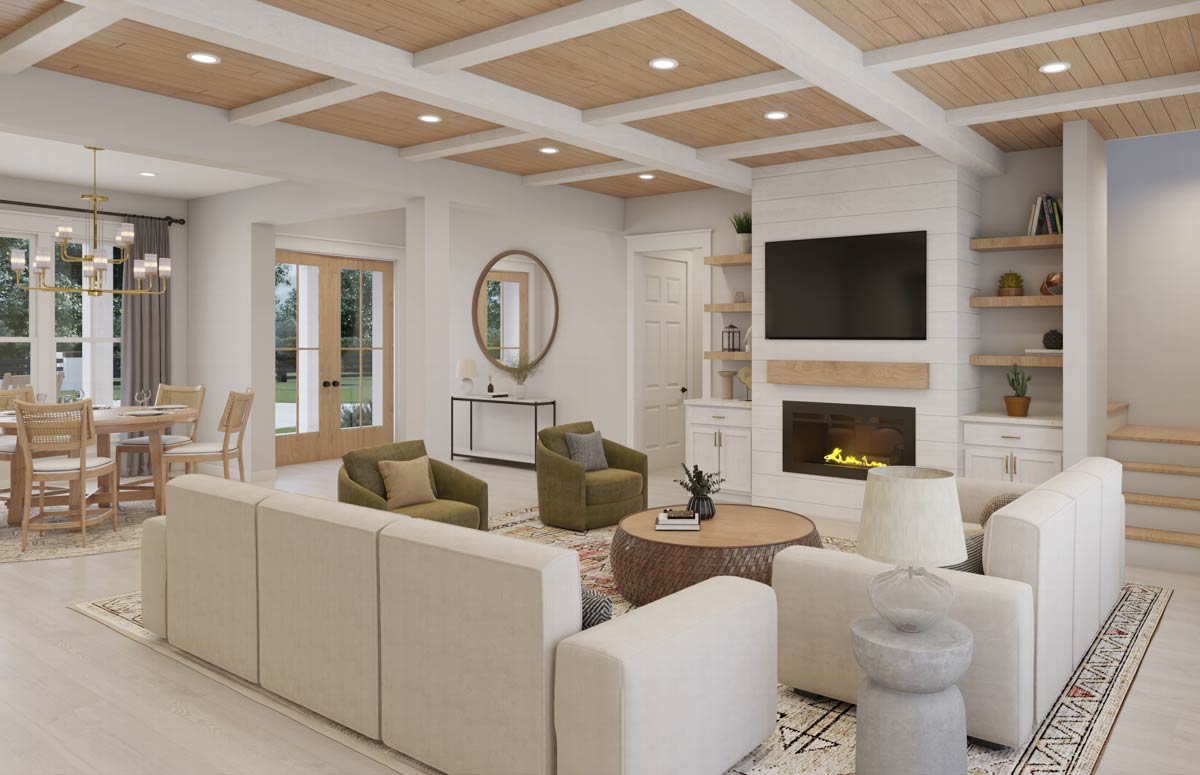
This isn’t just a place to put a sofa. The room features a beamed ceiling, shiplap fireplace, and built-in shelving that frames the outdoor view.
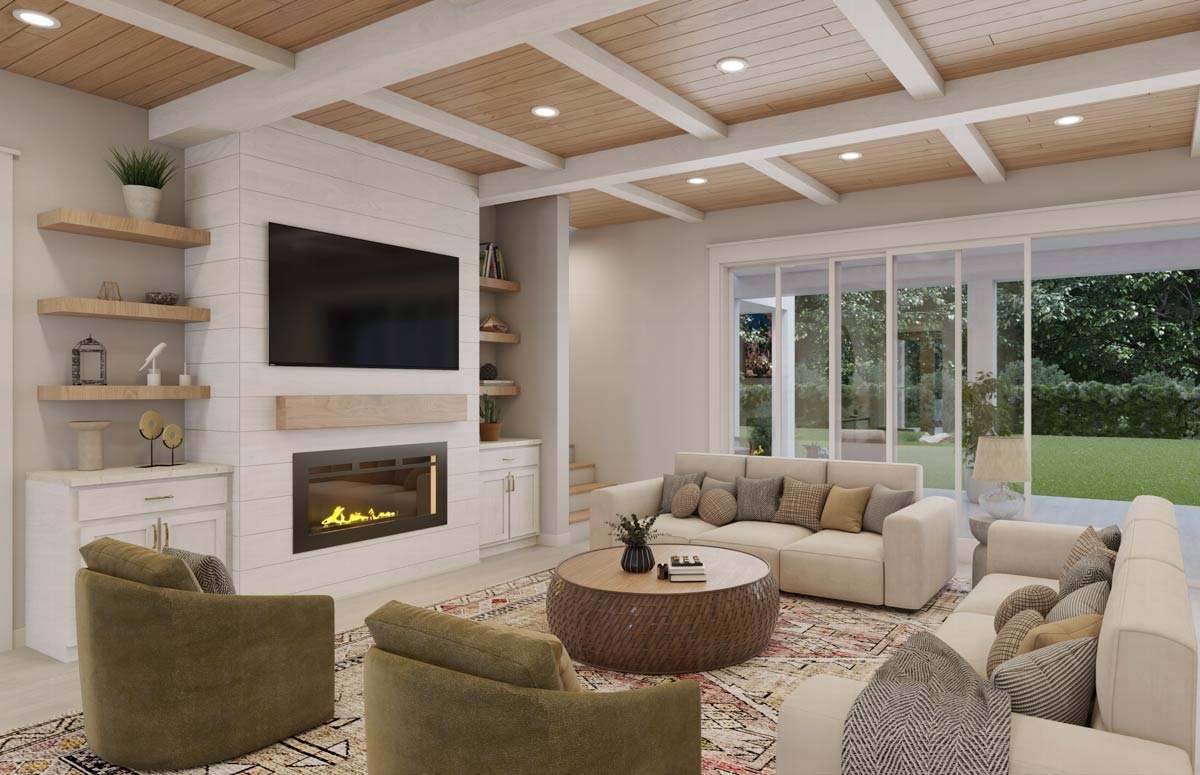
I love how the seating arrangement can change for movie nights, game days, or just stretching out with a book.
Large glass doors connect the inside with the rear porch, making it easy to enjoy outdoor living whenever the weather is nice.
Rear Porch
Step through those sliding doors to reach the rear porch, a spacious area perfect for outdoor dining, grilling, or simply relaxing with a good book.
The roofed design keeps you shaded, and the layout offers a peaceful view of the backyard.
For families with kids, pets, or gardening plans, this porch adds valuable living space. I find it especially handy to keep an eye on playtime from those comfortable chairs.

Outdoor Living
Just past the rear porch, a dedicated outdoor living area adds even more flexibility. Here, you’ll find a vaulted ceiling, wood-burning fireplace, and room for a large table or lounge set.
It’s the ideal spot for gathering on cool evenings. I can picture late-night conversations, weekend barbecues, and plenty of laughter by the fireplace—perfect for toasting s’mores.

Kitchen
Back inside, the kitchen sits just off the great room, creating a seamless open-concept hub.
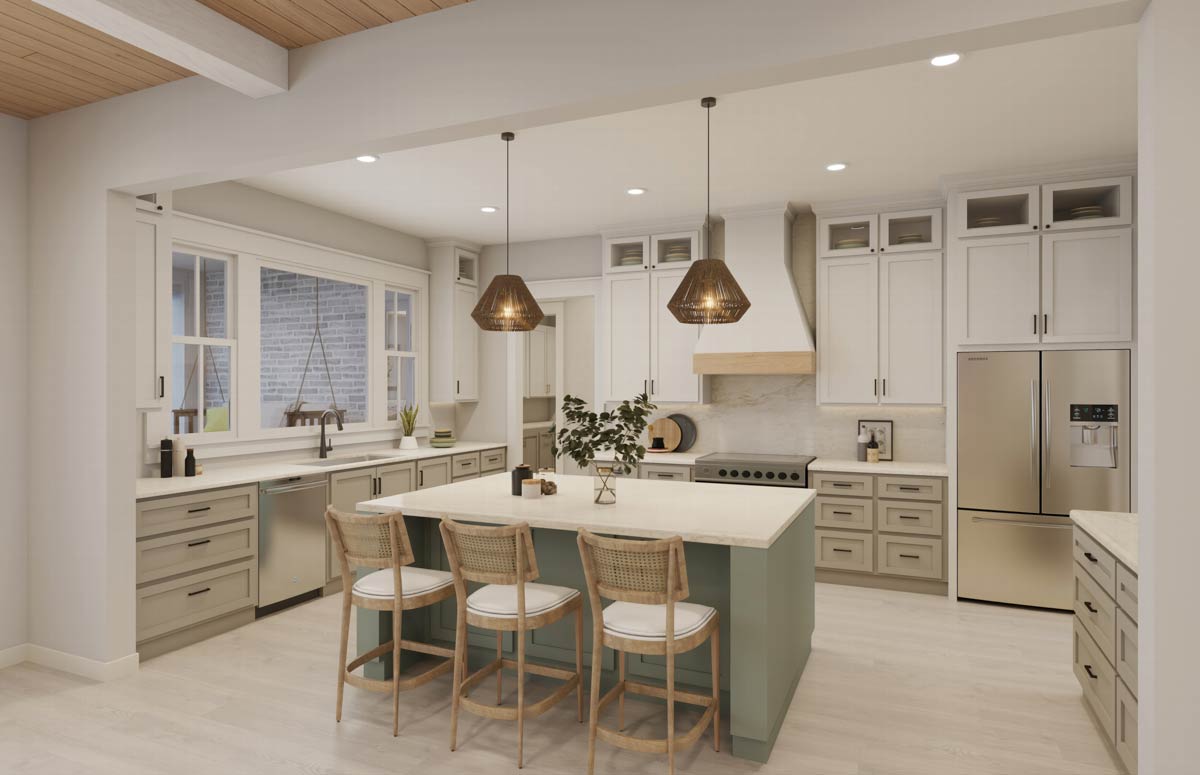
There’s a generous central island for meal prep or casual dining, and a mix of sage-green lower cabinets with crisp white uppers.
Woven pendant lights and rattan barstools add extra warmth. I think this layout works especially well for busy households—you can cook while keeping an eye on the living area or chat with friends at the island.
Storage is plentiful, and the triangle between sink, fridge, and range keeps things efficient without crowding the space.
Pantry
Next to the kitchen, you’ll find a walk-in pantry that’s impressively spacious. Floor-to-ceiling shelves let you organize everything from dry goods to appliances, and there’s even room for a second fridge or freezer.
If you enjoy cooking, you’ll love having a dedicated spot to keep the kitchen clutter-free.

Laundry
Moving toward the back corner of the main floor, the laundry room offers more than just a place to wash clothes.
A window brings in natural light, while plenty of folding space and built-in lockers help keep things organized.
There’s storage for backpacks, shoes, and coats, which really helps with busy mornings. The room connects directly to both the master closet and the entry hall, making daily routines much smoother.

Powder Room
Right next to the laundry, there’s a discrete powder room. It’s in a convenient spot for guests or quick stops after coming in from the garage.
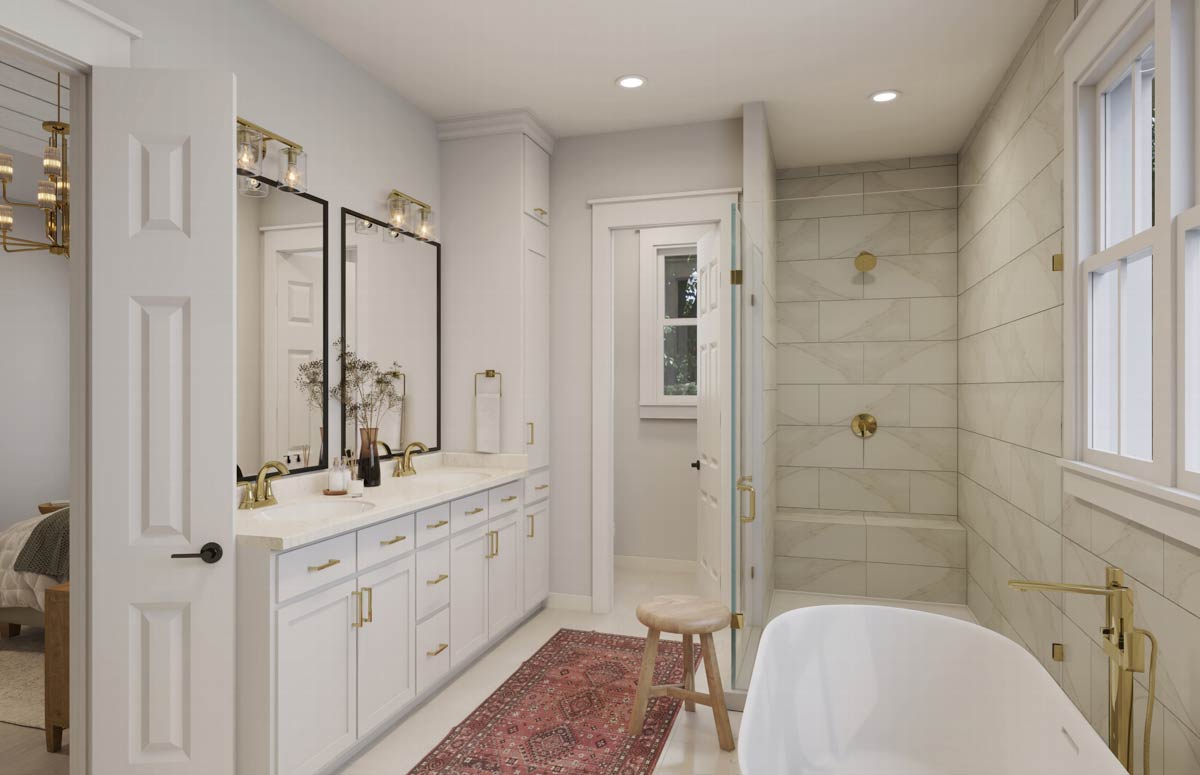
The finishes feel fresh and clean, with just enough room for a pedestal sink and a stylish mirror.
Garage
The garage is located to the right of the main floor, with two tall overhead doors and extra depth for storage or a workshop area.
With direct entry into the house, you can bring in groceries or sports gear without walking through the main living spaces.
I like the attic access hatch here, too—it’s always useful for seasonal storage.

Master Suite
At the back right corner of the main level, the master suite feels like a private retreat.
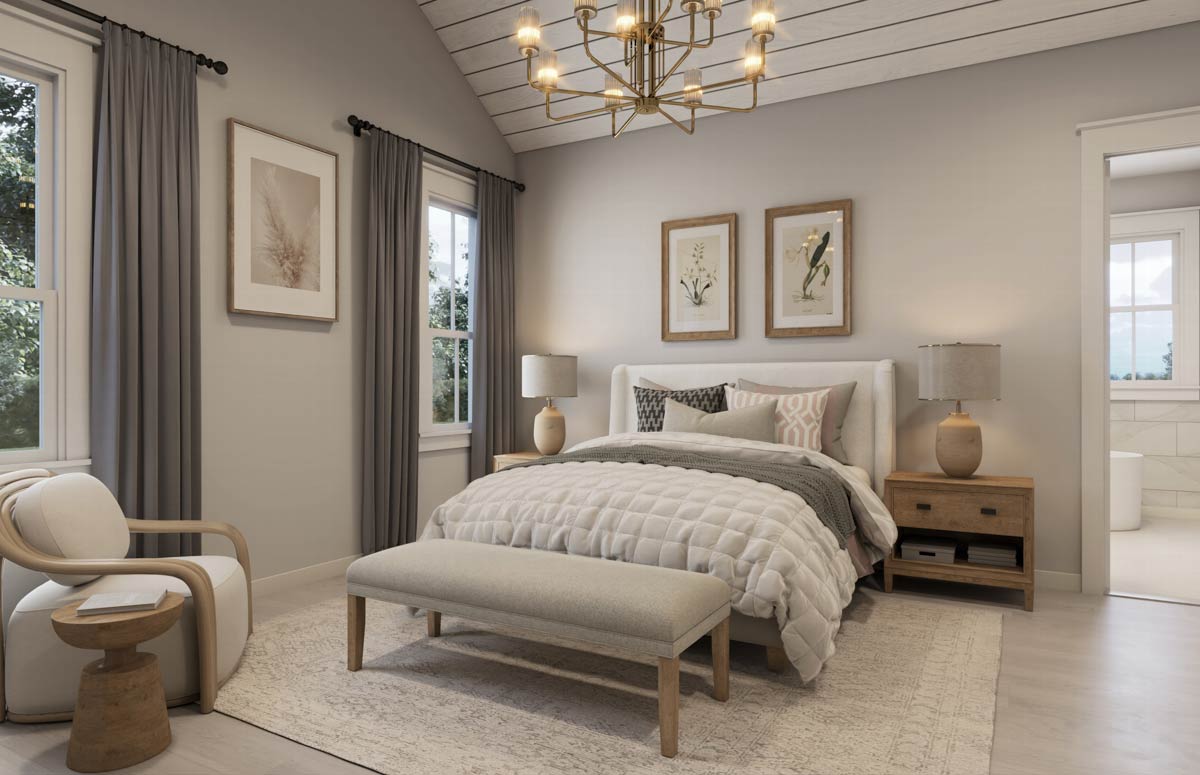
Vaulted ceilings and large windows make the bedroom calm and bright, with soft gray walls and warm wood nightstands.
This is a space where you can truly relax. I’d probably curl up in the armchair by the window with a good book.
Master Closet
A door from the bedroom opens directly into a walk-in closet with plenty of room for hanging clothes and shelving. The layout keeps everything organized and easily accessible, plus it connects to both the master bath and laundry for maximum convenience.

Master Bathroom
Entering the master bath, you immediately notice the spa-like atmosphere. There’s a double vanity, a walk-in shower with bench, and a separate soaking tub set under a large window.
Gold hardware, marble-look tile, and a vintage-inspired rug add personality without overwhelming the space. You can imagine starting your mornings calmly here or ending the day with a relaxing bath.

Game Room / Bedroom 3
Toward the left side of the main floor, there’s a flexible room that can be used as a game room or Bedroom 3.
As a game room, it fits a shuffleboard table, a big sectional, and lots of seating.
Large windows let in light, and a door opens straight to the outdoor living area—a great setup for parties that move outside.
If you need another bedroom, the closet and nearby full bath make it comfortable for teens or guests.

Bath 2
Bathroom 2 is located between the game room and office/bedroom 2. With a full tub/shower combo and a practical design, it’s easy for the two bedrooms to share or for use as a hall bath for guests.
The finishes are simple and clean.

Closet (Game Room / Bedroom 3)
Just off the game room, there’s a closet deep enough for board games, extra bedding, or even snacks—whatever suits your lifestyle.

Closet (Office / Bedroom 2)
The office/bedroom 2 features its own closet as well, so it works just as well as a traditional bedroom when needed.

Stairs and Hallway
Moving up the stairs, which are near the center of the home, the transition between floors feels smooth. A skylight or open railing lets light travel between levels, and the hallway opens onto the private spaces of the second floor.

Hall (Upper Level)
At the top of the stairs, a wide hall connects you to the rest of the house. An opening looks down into the foyer below, making sure the upstairs never feels too isolated.

Media Room
The standout feature upstairs is the media room. With sloped ceilings, plenty of natural light, and space for a big sectional, this is the place for movie nights, gaming, or just relaxing.
I appreciate how the media room sits central to the bedrooms, so kids or guests can gather without disturbing anyone’s private space.

Bedroom 4
On the left side, Bedroom 4 has its own closet and enough space for a full-size bed and desk. A front-facing window keeps it bright and comfortable—perfect for a teen or family member visiting.

Bedroom 5
On the opposite side, Bedroom 5 mirrors Bedroom 4 in size and layout. Each upstairs bedroom is set up to give everyone a sense of privacy, and the nearby hall bath makes sharing easy.

Bath 3
This full bathroom serves both upstairs bedrooms. With a tub/shower combo and a spacious vanity, it’s practical for siblings or guests and never feels cramped.

Laundry (Upper Level)
A bonus laundry closet upstairs makes life easier when you don’t want to haul loads down the stairs. Stackable machines fit neatly into this hall nook, hidden behind double doors.

Closets (Upper Level)
Both Bedroom 4 and Bedroom 5 offer dedicated closets, and there’s an extra hall closet for linens or overflow storage. Every detail shows careful planning for real-life needs.

Hall Closet
Off the upstairs hall, another closet provides a handy spot for towels, sheets, or games you want nearby.

Back Downstairs
Returning to the main level, the flow between rooms supports easy living. You can come in from the garage, bring groceries to the pantry, or head out to the outdoor living space without any hassle.
The connections between each area feel natural and make everyday routines smoother.
The lower level is unfinished and mainly serves as a crawlspace or foundation, so all living areas, bedrooms, and amenities are on the main and upper floors.
This home offers much more than just a collection of rooms. Each floor is arranged for real comfort, from the inviting front porch to the flexible upstairs layout.
As you explore, you’ll notice that every space is designed for the way you live—accommodating lively gatherings, quiet moments, or a mix of both.
I genuinely appreciate how this layout adapts to so many lifestyles.

Interested in a modified version of this plan? Click the link to below to get it from the architects and request modifications.
