Mediterranean-influenced House Plan with Secluded Master Suite (Floor Plan)
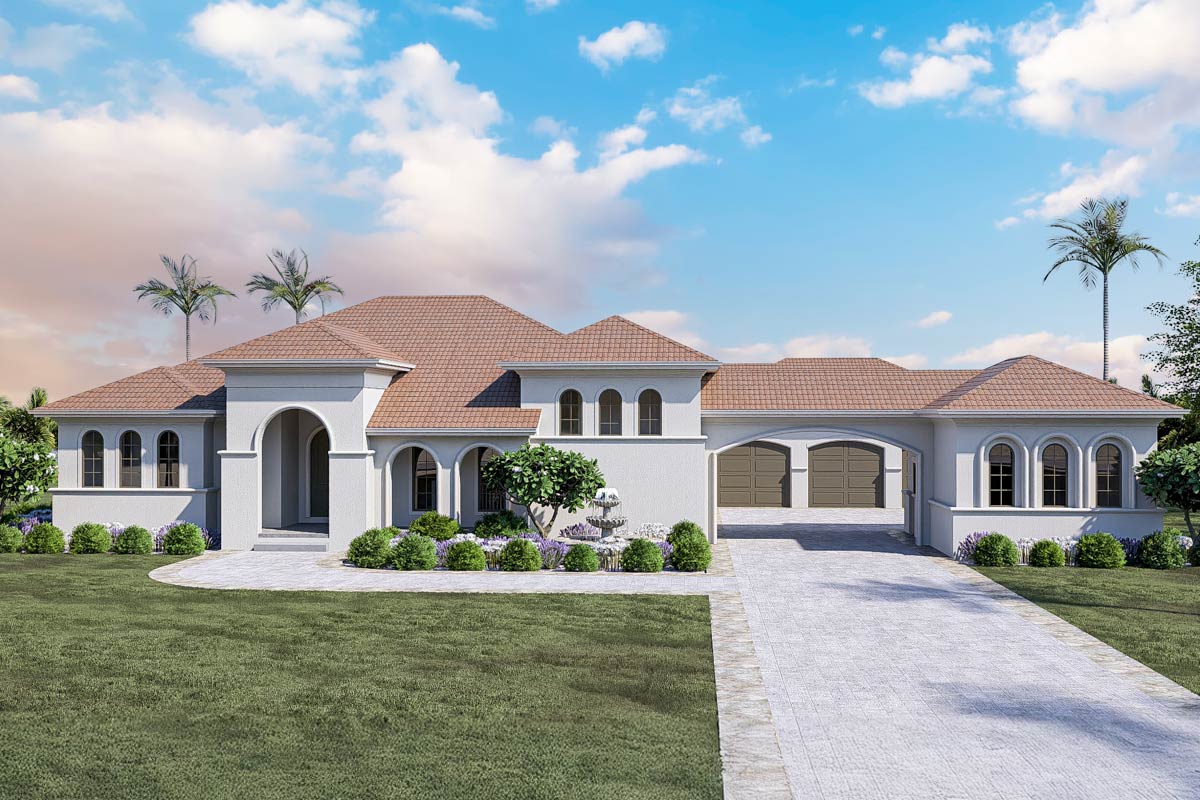
You know that feeling when you pull up to a home and immediately sense the difference?
This place has that. From the moment you spot the Mediterranean-inspired arches and the wide paver driveway, you can tell there’s something special waiting inside.
With nearly 2,700 square feet of sun-soaked living space and a design that blends Florida ease with European charm, this home encourages you to picture beachy weekends, relaxed family dinners, and plenty of space for both gathering and retreating.
I want to show you how every area is thoughtfully connected and full of possibility.
Specifications:
- 2,676 Heated S.F.
- 3 Beds
- 2.5 Baths
- 1 Stories
- 4 Cars
The Floor Plans:

Covered Porch
The covered porch stretches across the front, setting the tone with its graceful arches and sturdy columns.
There’s enough room for a pair of rocking chairs or a bench, so you can sip coffee in the morning or wave to neighbors in the evening.
I always appreciate a porch that feels like an outdoor room, and this one does, offering shelter from rain and sun alike.
The landscaping around it is neat but unfussy, keeping things welcoming but low-maintenance.

Entry
As you enter, you’ll find a compact foyer that still feels inviting. There’s a sense of transition here, where you can shake off the outdoors before moving deeper into the home.
A small coat closet sits nearby, perfect for stashing bags or shoes. This entry keeps things simple but functional, guiding your gaze toward the open spaces straight ahead.

Dining Room
Just off the entry, the dining room unfolds to your right. There’s an easy elegance here, anchored by a light wood table and that eye-catching palm-patterned wallpaper.
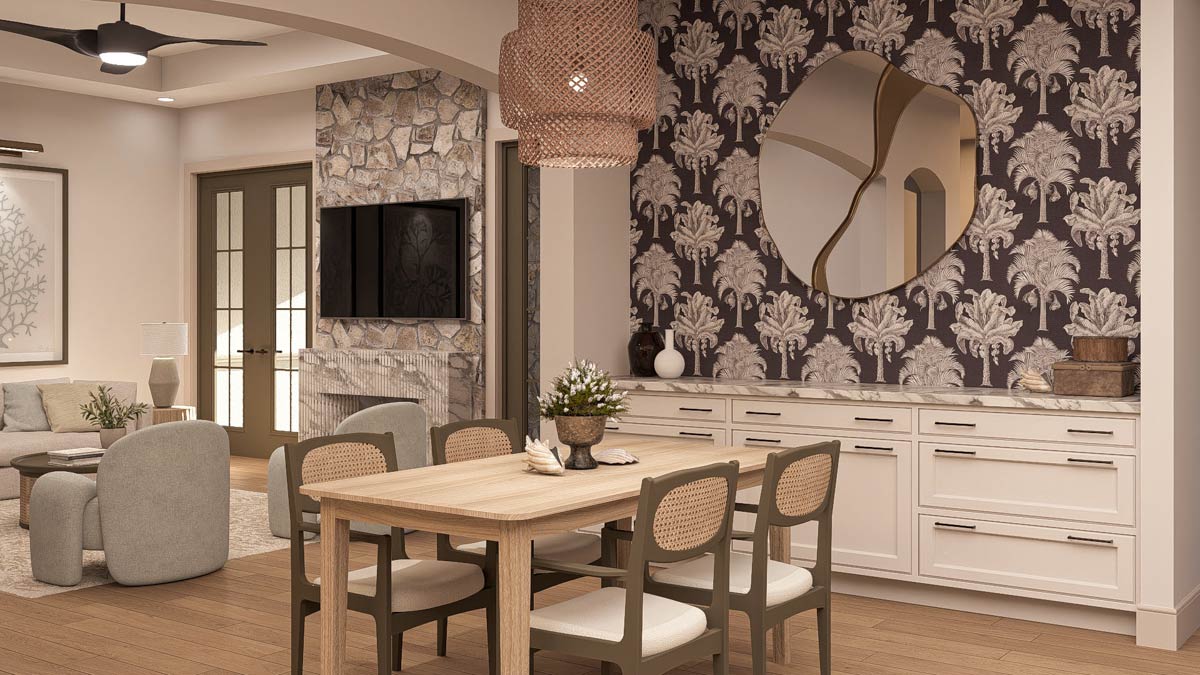
It’s the kind of space where casual family breakfasts blend right into festive holiday dinners.
The creamy built-in cabinetry along one wall adds both storage and a touch of polish, while a woven pendant overhead keeps things breezy.
You’re just steps from the kitchen, so serving up meals or grabbing seconds is seamless.
Kitchen
The kitchen sits just beyond the dining room, and I think you’ll find it draws you in.
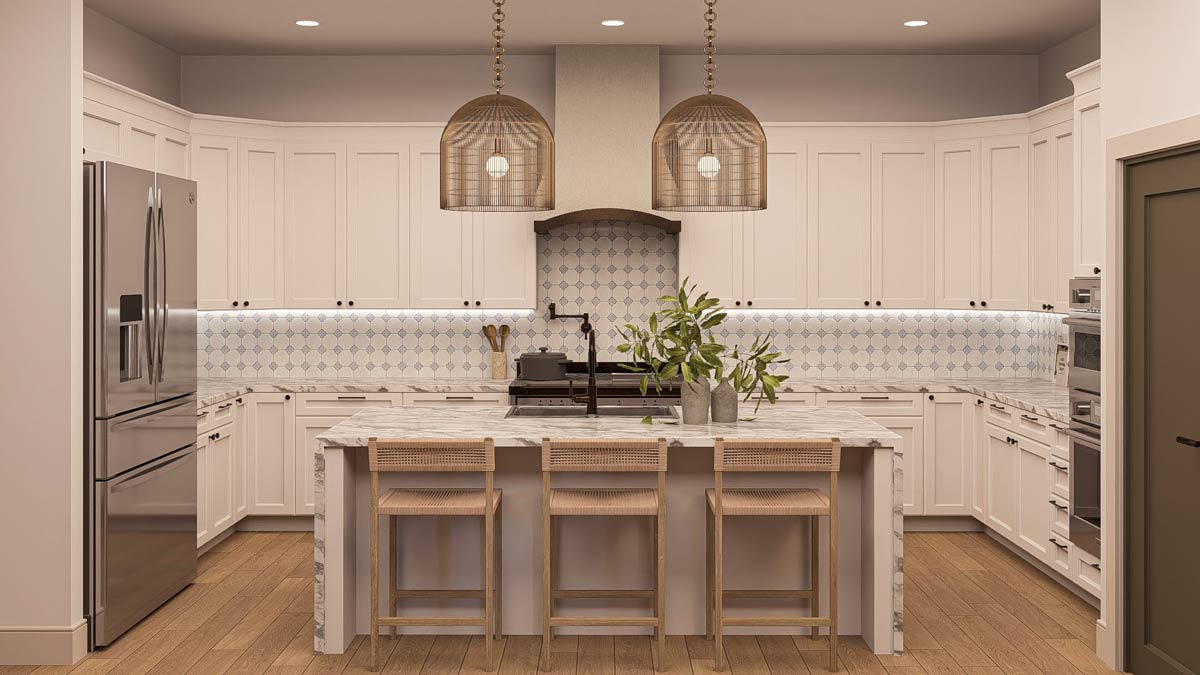
Its U-shaped layout is all about efficiency, wrapping around a central island that easily seats three.
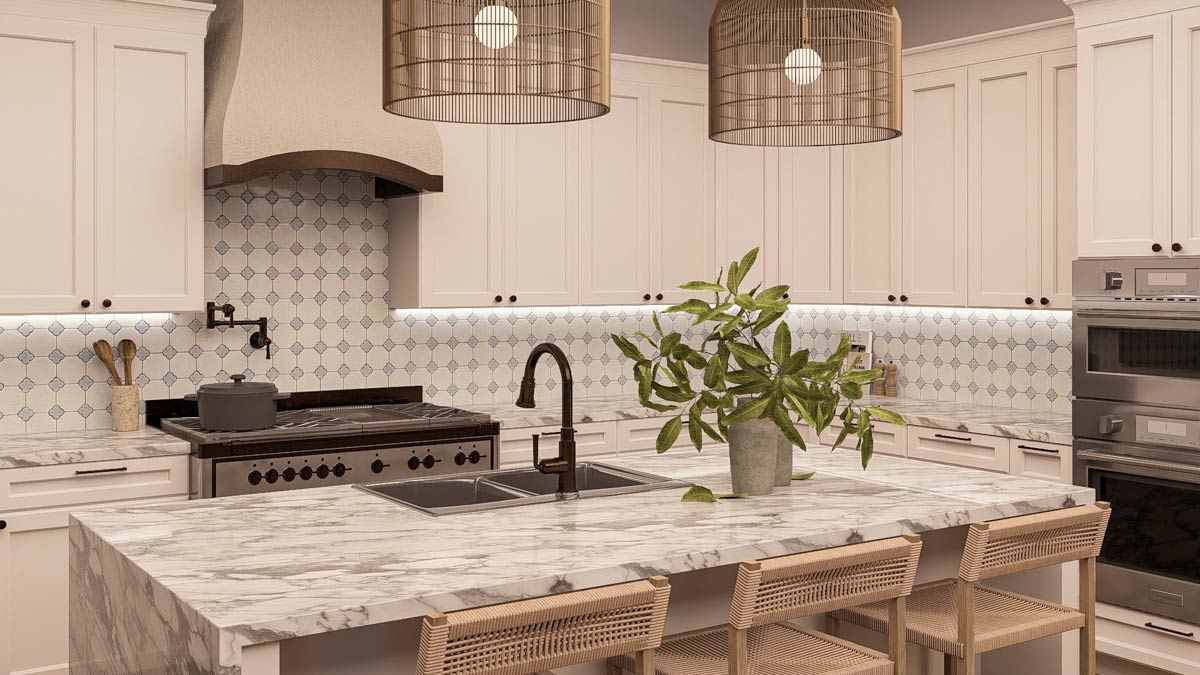
There’s plenty of elbow room, so cooking, baking, or chatting with friends at the island won’t feel crowded.
Creamy shaker cabinets and a soft blue tile backsplash keep things light, while woven pendant lights and warm wood floors bring a coastal texture.
No matter if you’re prepping dinner or helping with homework, this kitchen feels like a true gathering spot.
Pantry
Tucked just behind the kitchen, the pantry offers a surprising amount of space. With shelves that line the walls, there’s room for everything from bulk groceries to your favorite coffee mugs.
I like how the pantry is close enough to the kitchen for convenience, yet deep enough that you can keep all the clutter out of sight and your counters clear.

Mud Room (Near Kitchen)
Right off the pantry and kitchen, the first mud room is a practical bonus. You’ve got built-in cubbies and a catch-all bench, so backpacks, groceries, and sandy flip-flops have a place to land.
This is the kind of space that quietly keeps your home tidy, especially in a busy household.

Office
The office is just beyond the mud room, and it gets great natural light thanks to its large window.
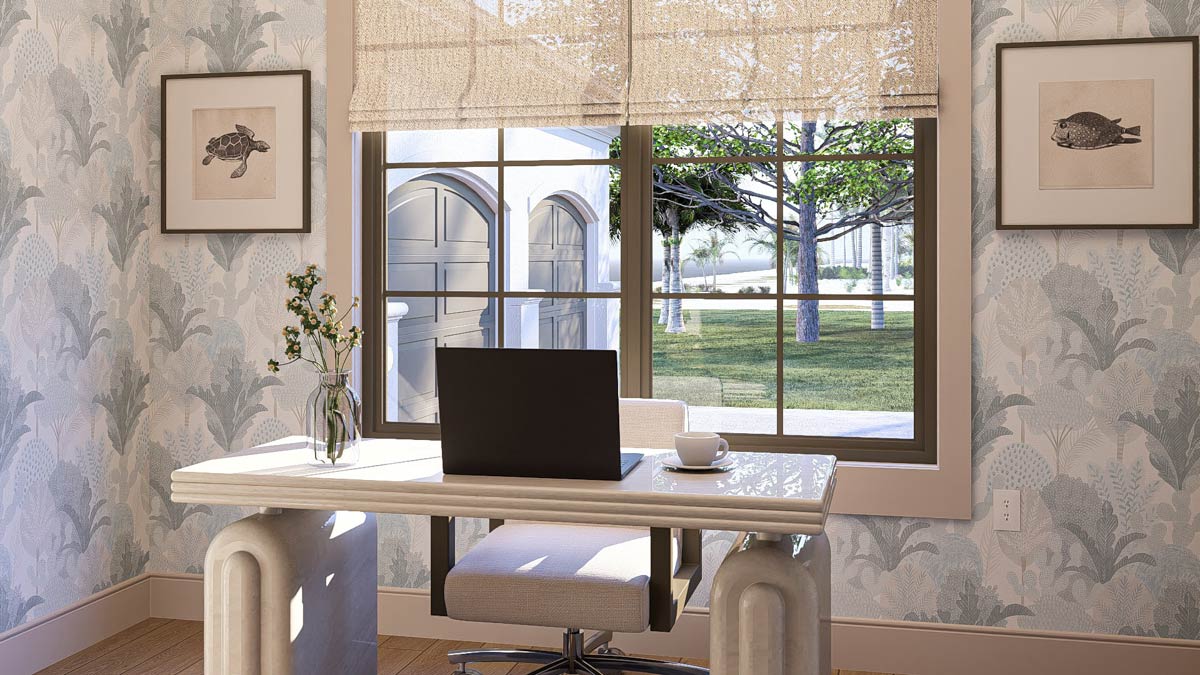
With a sculptural desk, soft-patterned wallpaper, and simple artwork, it’s a peaceful spot to work from home or handle daily tasks.
I think the garden view makes it especially appealing, letting you focus without feeling closed in.
It’s a flexible space, too—it can easily serve as a hobby room or reading nook if that suits your lifestyle.
Mud Room (Near Master Suite)
There’s a second mud room right outside the master suite. This one’s slightly larger, with a longer built-in bench and more lockers.
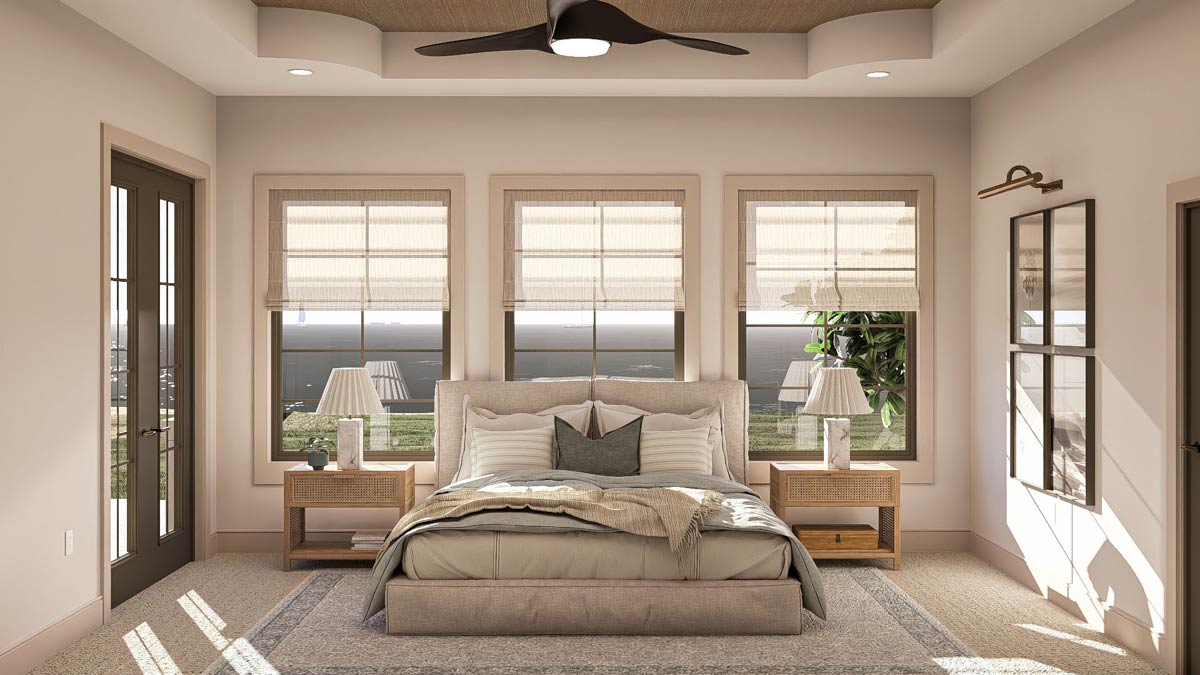
It’s perfect for storing golf clubs, pool towels, or rain gear before heading into the main living areas.
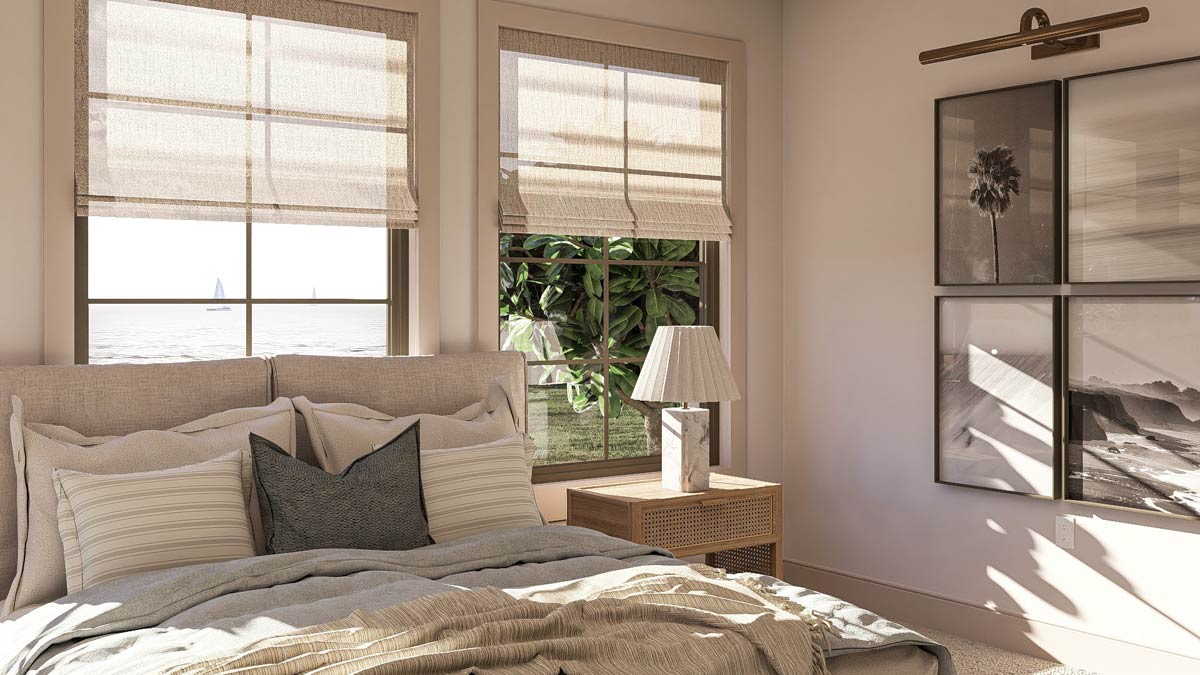
I find it clever how the designer used two mud rooms to separate everyday clutter from the main entertaining spaces.

It really helps the home stay organized, especially if you love the outdoors or have kids with plenty of gear.
Laundry
Next up is the laundry room, conveniently located between the kitchen and the master suite.
It’s got everything you’d want: full-size washer and dryer, a folding counter, storage cabinets, and even a buffet for sorting or stacking linens.
Natural light streams in, making laundry less of a chore. There’s enough space here to handle busy family routines or even set up a pet-washing station if needed.

Master Suite
The master suite is tucked at the rear of the home for privacy. As soon as you enter, you’ll notice how much natural light comes in through three tall windows.
The room feels airy and serene, decked out in soft neutrals with a tray ceiling and a modern fan overhead.
I think the layout works well for anyone who wants a calming retreat. There’s enough space for a sitting area by the windows, where you might enjoy early morning light or unwind after a long day.
The placement away from the main gathering areas ensures quiet at any hour.

Master Bathroom
The master bathroom is all about symmetry and comfort. You’ve got two separate vanities on either side of a central makeup station, so getting ready in the morning is never a hassle.
Marble countertops and crisp white cabinetry keep things bright, while blue-and-white botanical wallpaper brings some playfulness.
Black-framed mirrors and modern sconces provide a subtle contrast, making the space feel fresh but not fussy.
There’s plenty of room for two people to spread out, and that dedicated vanity nook adds a touch of daily luxury.

Master Closet
Connected directly to the master bath, the master closet is generous in size. Double rows of hanging space, open shelving, and extra cubbies ensure you won’t run out of storage.
No matter the season, you’ll have a spot for everything. I always notice when closets are well-planned, and this one definitely is.
Easy access to the mud room and laundry makes it especially convenient.

Bedroom 2
Set on the opposite side of the home from the master suite, Bedroom 2 gives guests or kids a bit of privacy.
Natural light pours in from two windows, and the room offers a comfortable footprint for a queen or twin beds.
I like how the views out to the water add a special touch, making this room feel bright and welcoming any time of day.
There’s a double closet for storage, so you can keep things tidy without much effort.

Bedroom 3
Bedroom 3 sits just off the main hallway, near Bedroom 2. It’s nearly identical in size, so no one feels shortchanged.
Large windows and a wide closet make it practical, while soft colors and simple details let you personalize the space.
This would work equally well as a nursery, a teen’s room, or even a second office if you don’t need a third bedroom.

Bathroom (Shared by Bedrooms 2 and 3)
The shared bathroom for Bedrooms 2 and 3 is tucked conveniently between them. It’s got a double vanity, so two people can get ready at once, and a tub-shower combo that’s ideal for both kids and guests.
I like the thoughtful placement of the linen closet right next door, which keeps towels and toiletries within easy reach.

Great Room
The great room is the center of it all. A plush sectional and cozy armchairs are arranged around a textured stone fireplace, which serves as the anchor for this open, comfortable space.
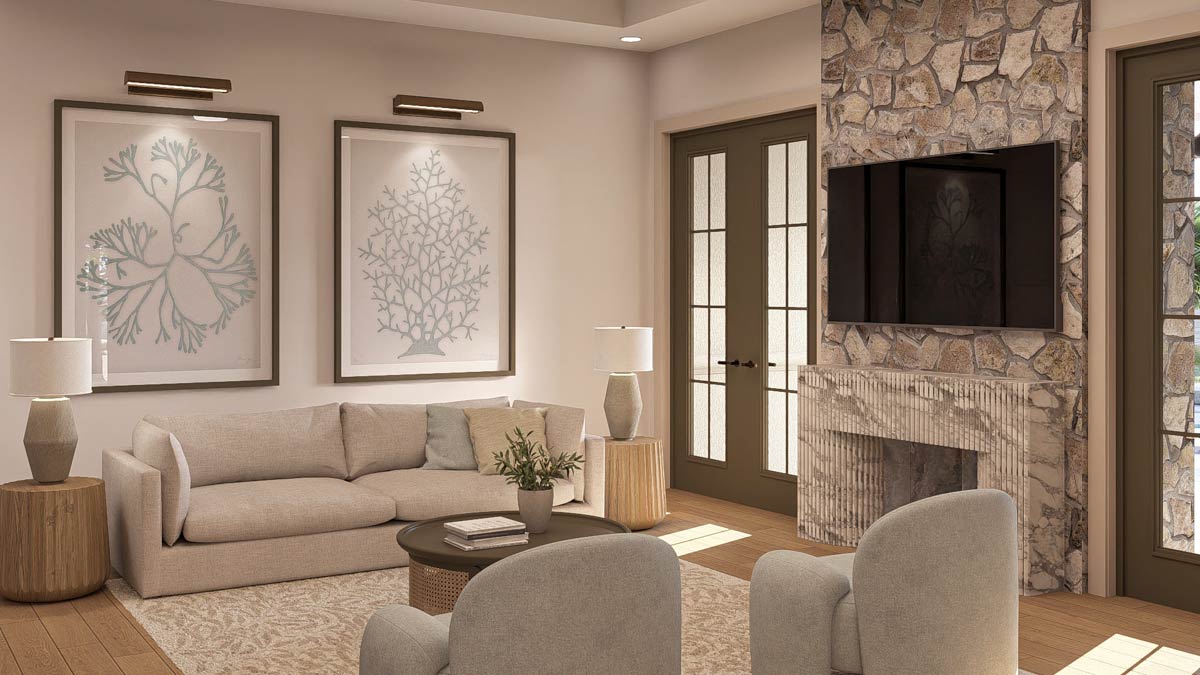
Neutral tones and botanical prints nod to the coastal setting, while wood accents on the floor and tables bring warmth.

High ceilings and soft natural light make the room feel spacious but never overwhelming. French doors on either side open to the lanai, connecting indoor living with the outdoors.
I think you’ll love this space because it works for both relaxing with a book and hosting a movie night.
Covered Lanai
Head outside to the covered lanai and you’ll find a true extension of the living space.
The stone-tiled patio wraps around a small, sparkling pool, with wicker lounges perfect for stretching out in the sun.
Potted trees and low shrubs add a touch of greenery, blending the indoors with the outdoors.
The covered area provides shade for dining al fresco or relaxing with a drink, making this spot great for both quiet mornings and lively gatherings.

Garage (Main)
Now, let’s talk about storage and parking. The main garage is a three-car setup, accessible through the mud room for easy loading and unloading.
With plenty of room for vehicles, bikes, sports gear, or even a golf cart, this space is all about flexibility.
I find that homes with ample garage space tend to feel more organized, and this one definitely fits that bill.

Porte Cochere
An unexpected treat is the porte cochere, connecting the main house to the secondary garage.
It’s a great place to unload groceries or keep your car shaded from the Florida sun.
You don’t see this feature in every home, and it adds a dash of old-world charm, combining form and function in a simple, elegant way.

Garage (Secondary)
The secondary garage sits across the porte cochere, providing even more storage or a dedicated workshop. If you need space for a boat, extra car, or just a stash of beach toys and paddleboards, this garage gives you plenty of options.
With every room connected and each detail considered, you can see how this home balances style and practicality.
The design flows naturally from the welcoming porch to the sunlit lanai. I can easily imagine life unfolding here, one relaxed, beautiful day at a time.

Interested in a modified version of this plan? Click the link to below to get it from the architects and request modifications.
