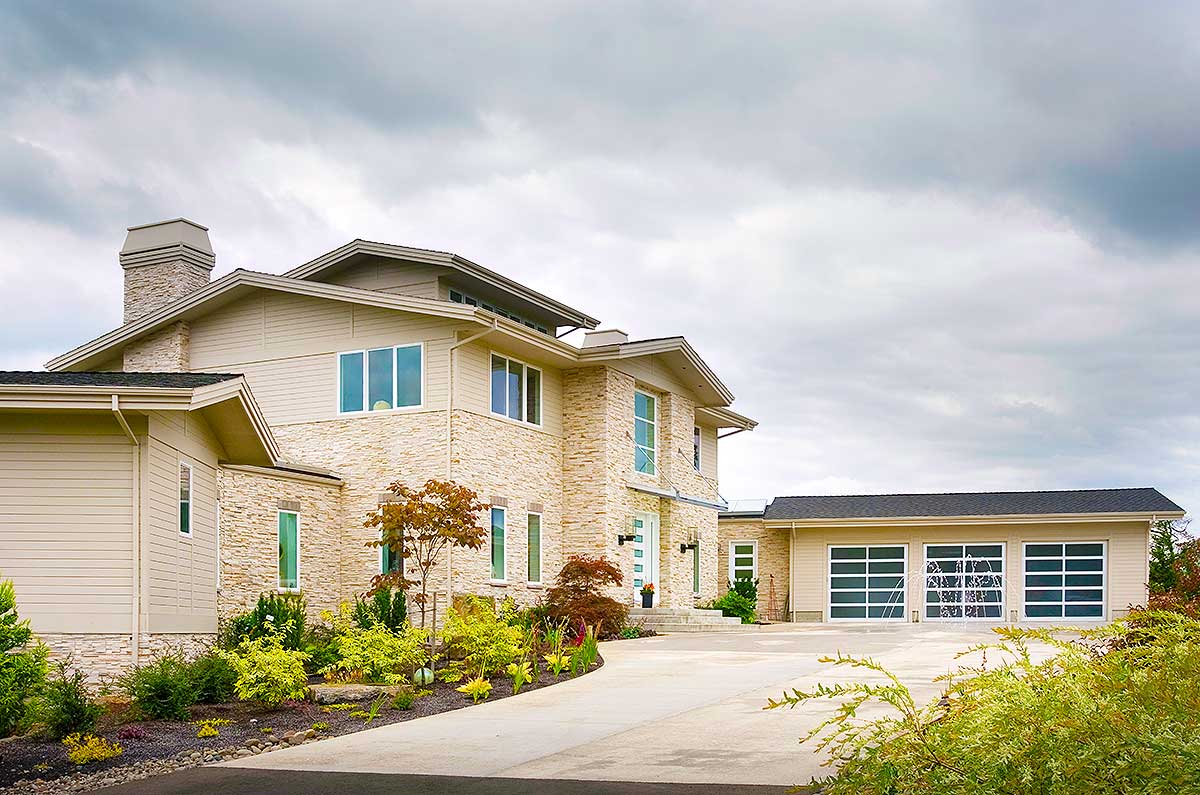
Approaching this contemporary Northwest home, you notice a striking mix of stone, siding, and glass that feels both inviting and distinctive.
With 4 bedrooms and nearly 4,900 square feet of space, the design stretches across three levels filled with open gathering spaces and quiet corners.
It’s a place where you can host big celebrations or relax comfortably on any day.
I’ll walk you through each area so you can picture your life unfolding here, from your first moments in the foyer to the top-floor getaway.
Specifications:
- 4,887 Heated S. F.
- 4 Beds
- 4 Baths
- 2 Stories
- 3 Cars
The Floor Plans:
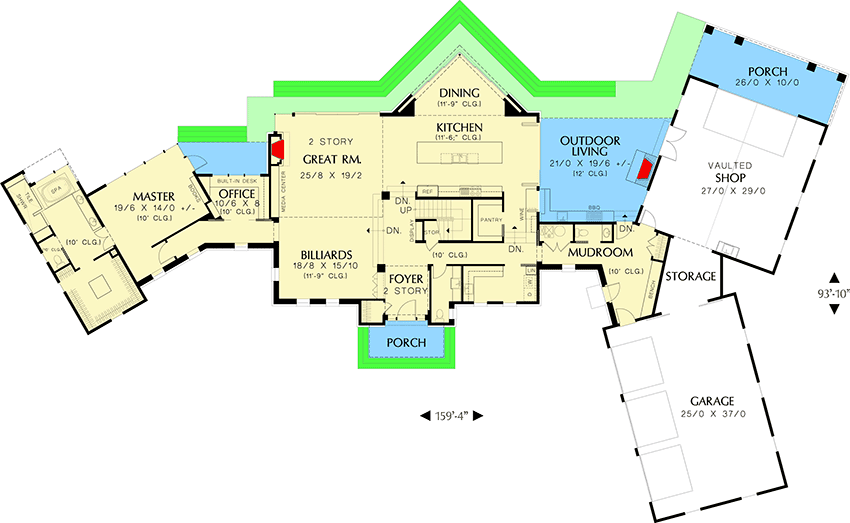
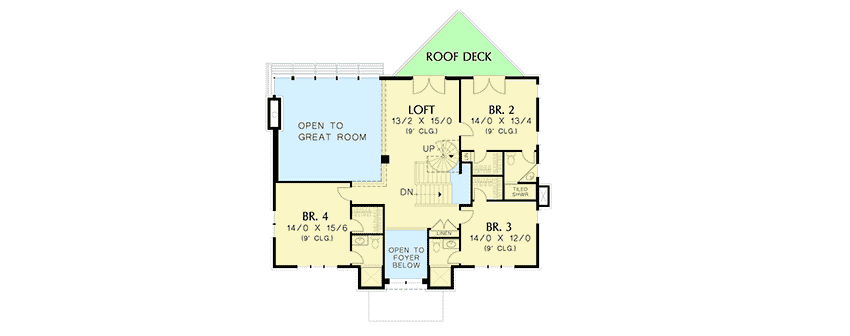

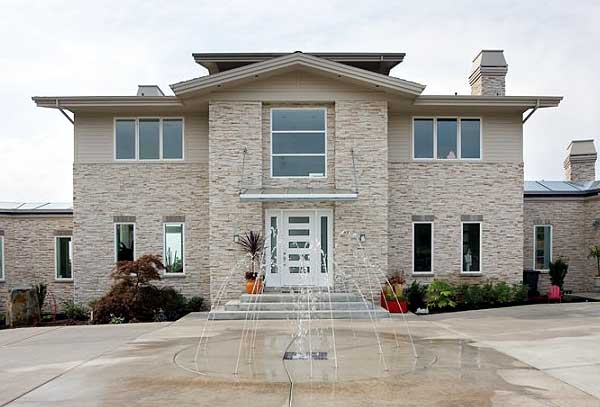
Porch
You begin your tour on a broad covered porch. The entry feels spacious—perfect for greeting friends or unloading groceries on a rainy day. Clean lines and glass panels set the stage for the modern style you’ll find throughout the home.

Foyer
Once inside the foyer, you’re greeted by a ceiling that rises two stories high, with daylight streaming in from a row of skylights.
The hallway is long and airy, featuring light wood floors and crisp white walls.
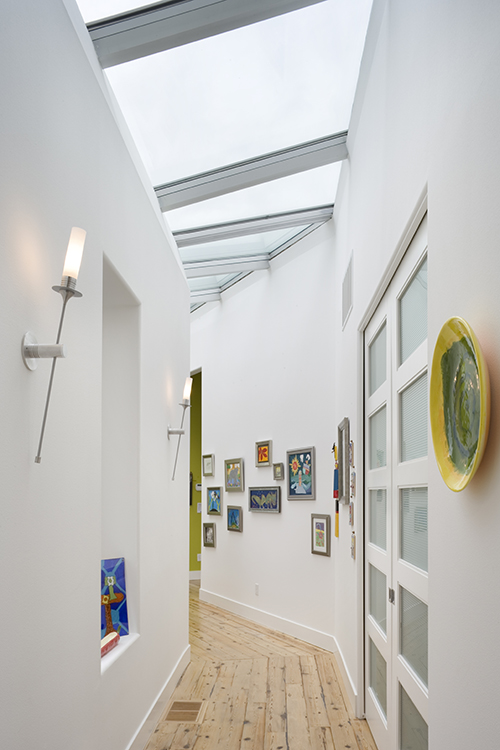
Colorful art catches your eye, creating a playful gallery vibe right from the start. There’s space to set down your keys or hang a coat, making every entrance feel special.
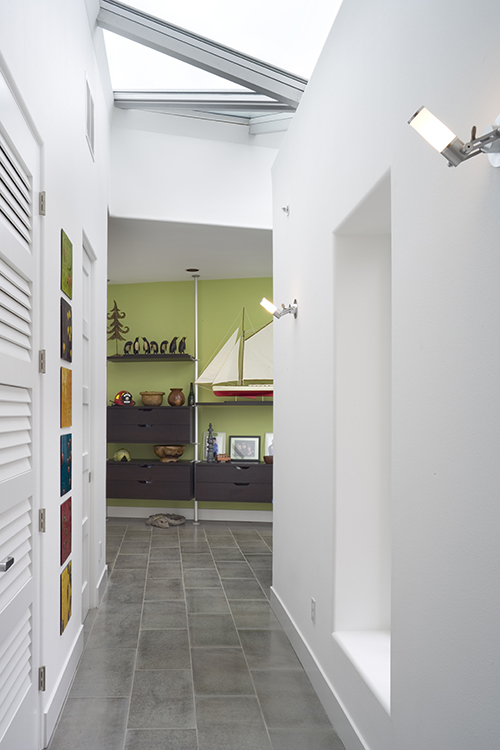
Billiards Room
To the left, the billiards room is a destination in itself. It’s spacious enough for a pool table, some comfy seating, or even a bar cart.
I can easily imagine this as the go-to spot for evening hangouts or family game nights.
The room sits apart from the main living area, so it’s great for both quiet downtime or lively get-togethers.

Great Room
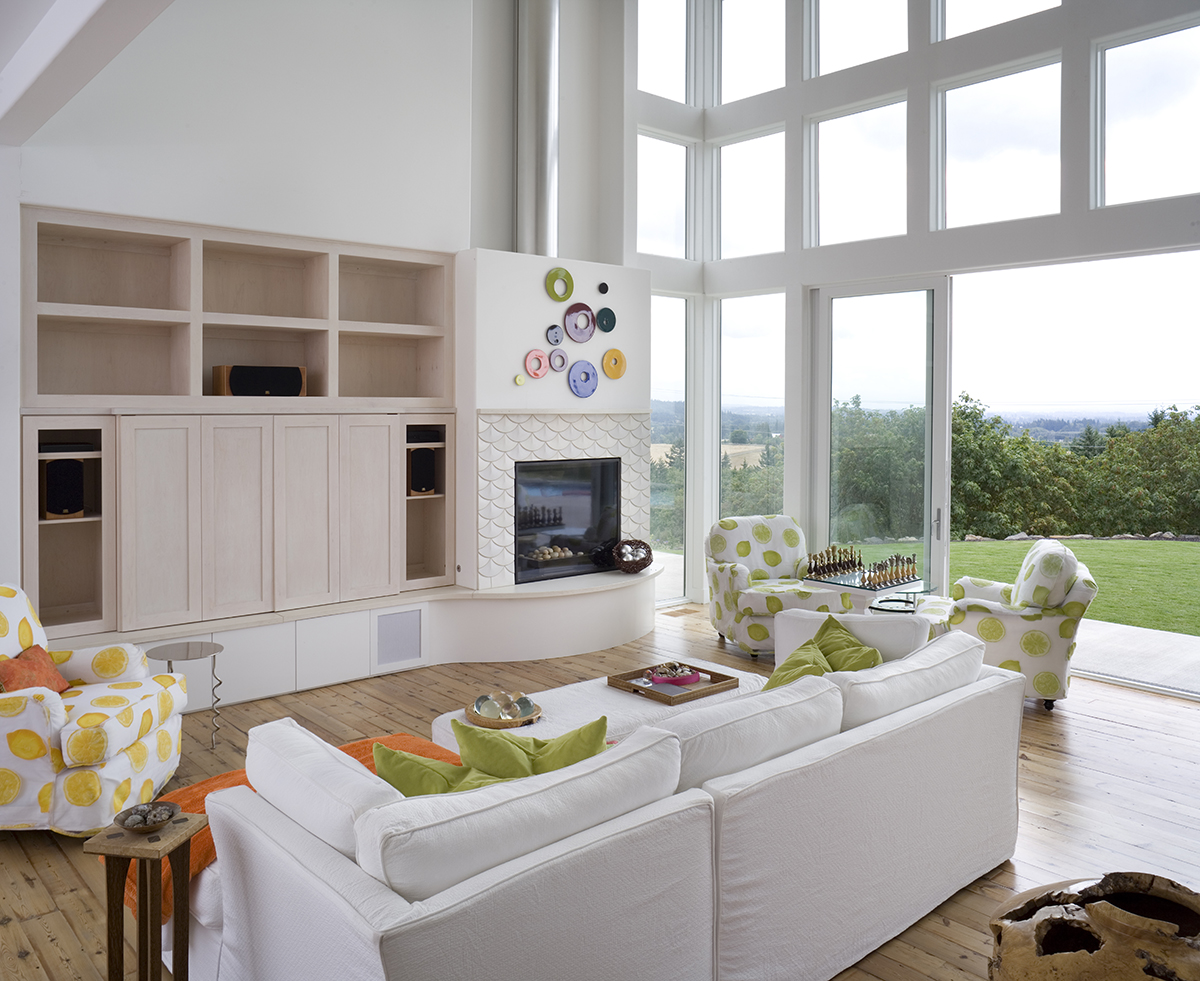
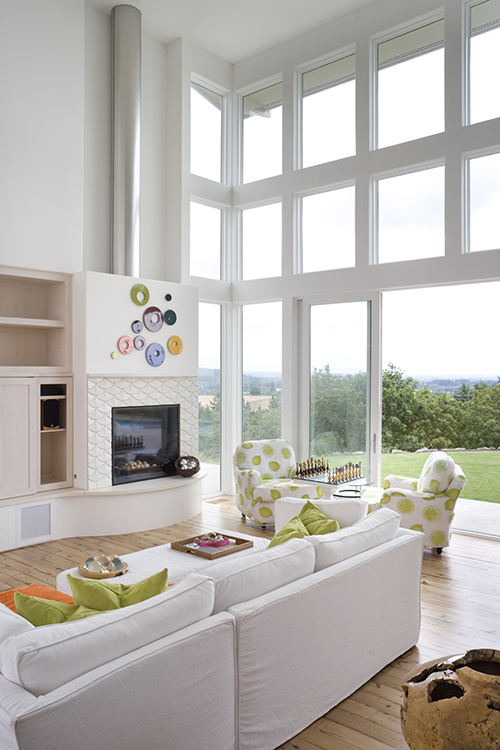
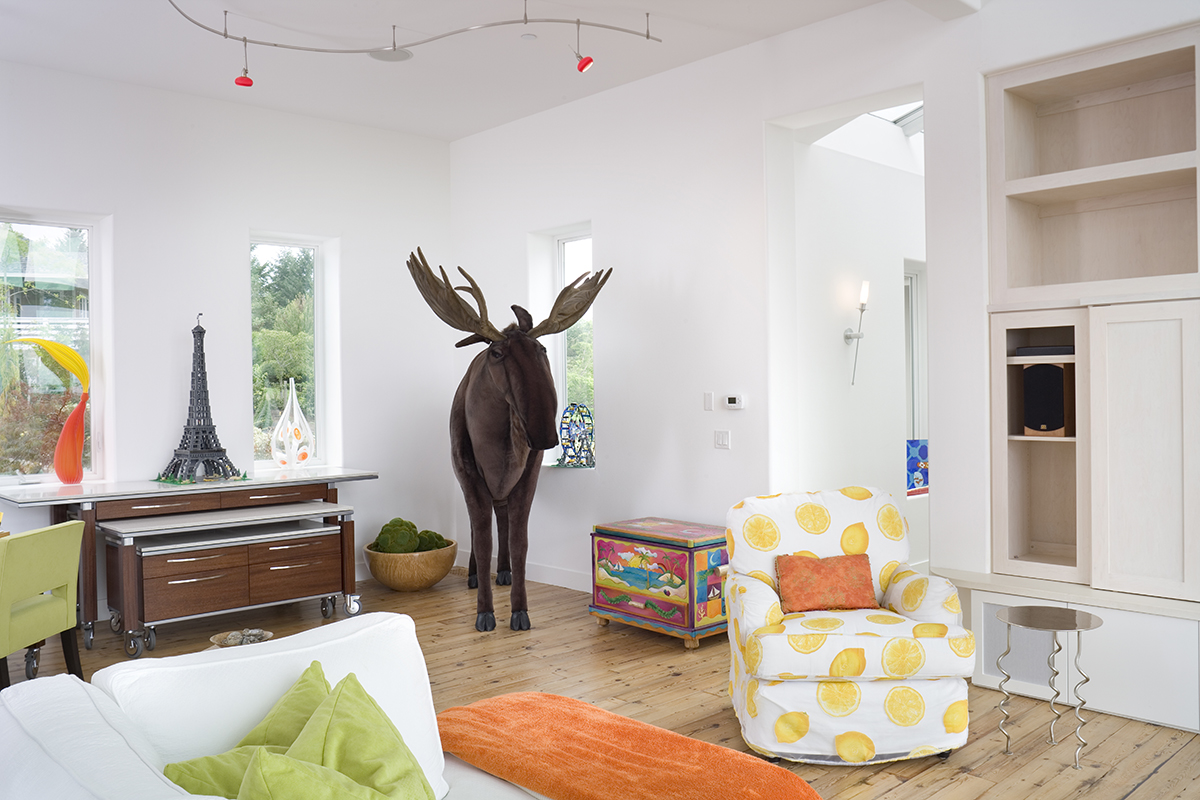
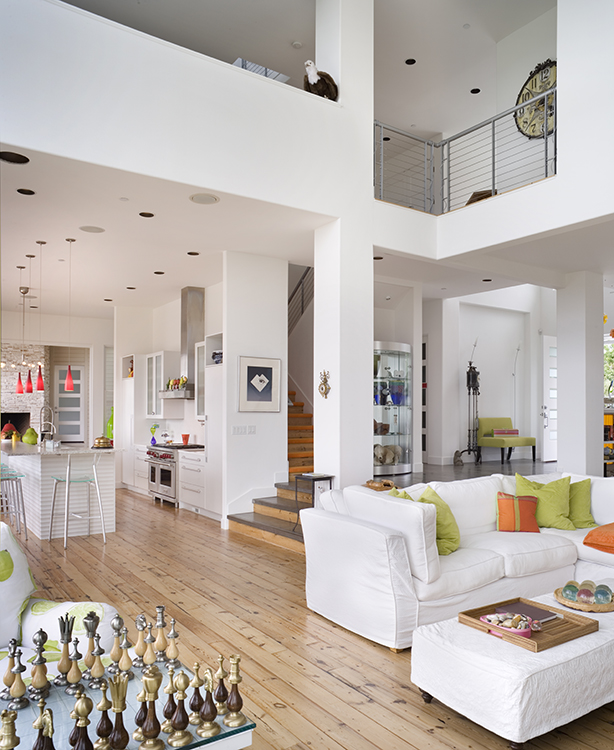
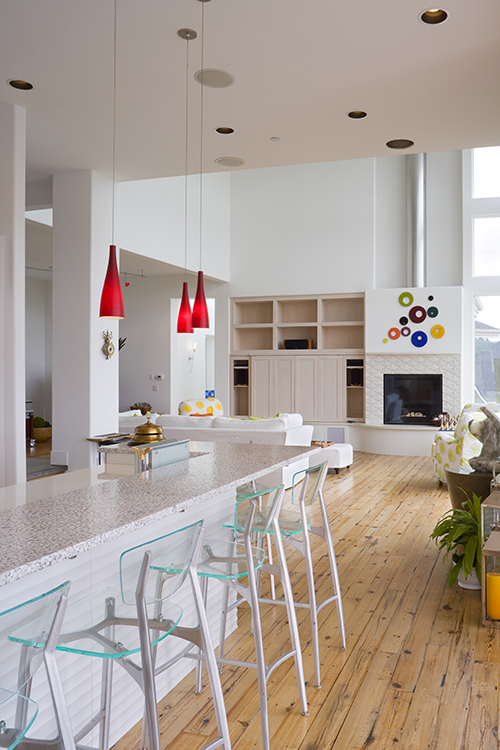
Moving ahead, the great room draws you in with soaring double-height ceilings and a wall of windows that showcase the backyard like a work of art.
This space is filled with natural light, bouncing off the white furniture and soft wood floors.
A modern fireplace and built-in shelves add style and function, while pops of artwork keep things lively.
I love how you can picture yourself curled up with a book or inviting friends over for a relaxed evening here.
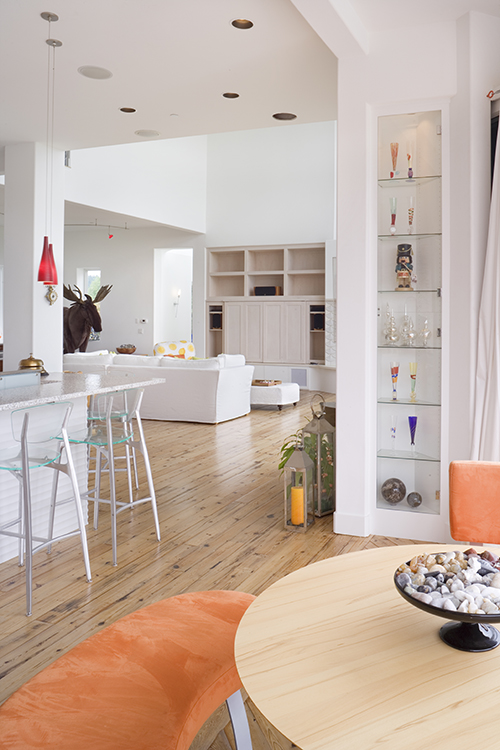
Moving ahead, the great room draws you in with soaring double-height ceilings and a wall of windows that showcase the backyard like a work of art.
This space is filled with natural light, bouncing off the white furniture and soft wood floors.
A modern fireplace and built-in shelves add style and function, while pops of artwork keep things lively.
I love how you can picture yourself curled up with a book or inviting friends over for a relaxed evening here.
Dining Room
The great room connects seamlessly to the dining area at the back of the house, which feels almost like a sunroom.
Windows surround the space, making meals bright and cheerful.
The area is just as suitable for weekday breakfasts as for festive holiday dinners. I think the open flow really brings everyone together, whether you’re setting the table or relaxing close by.

Kitchen
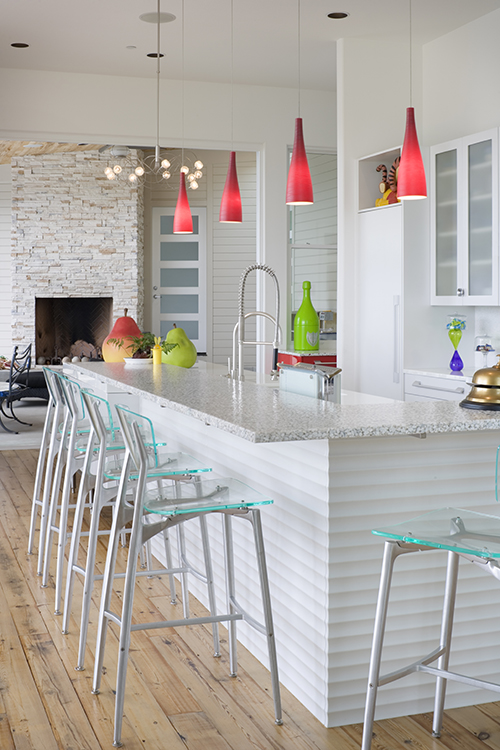
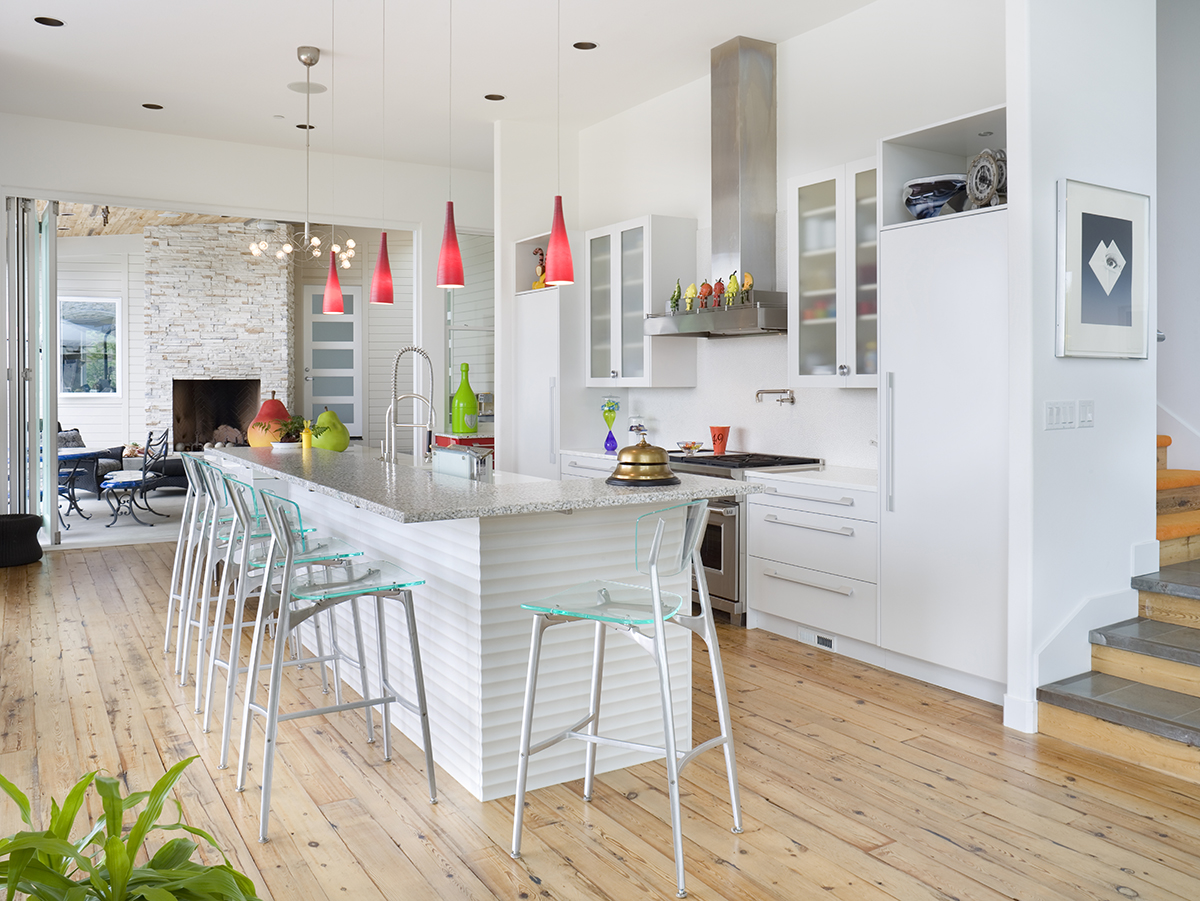

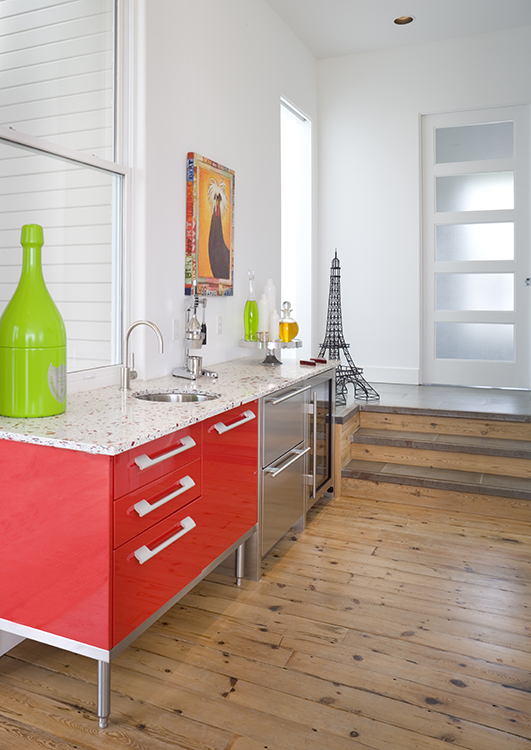
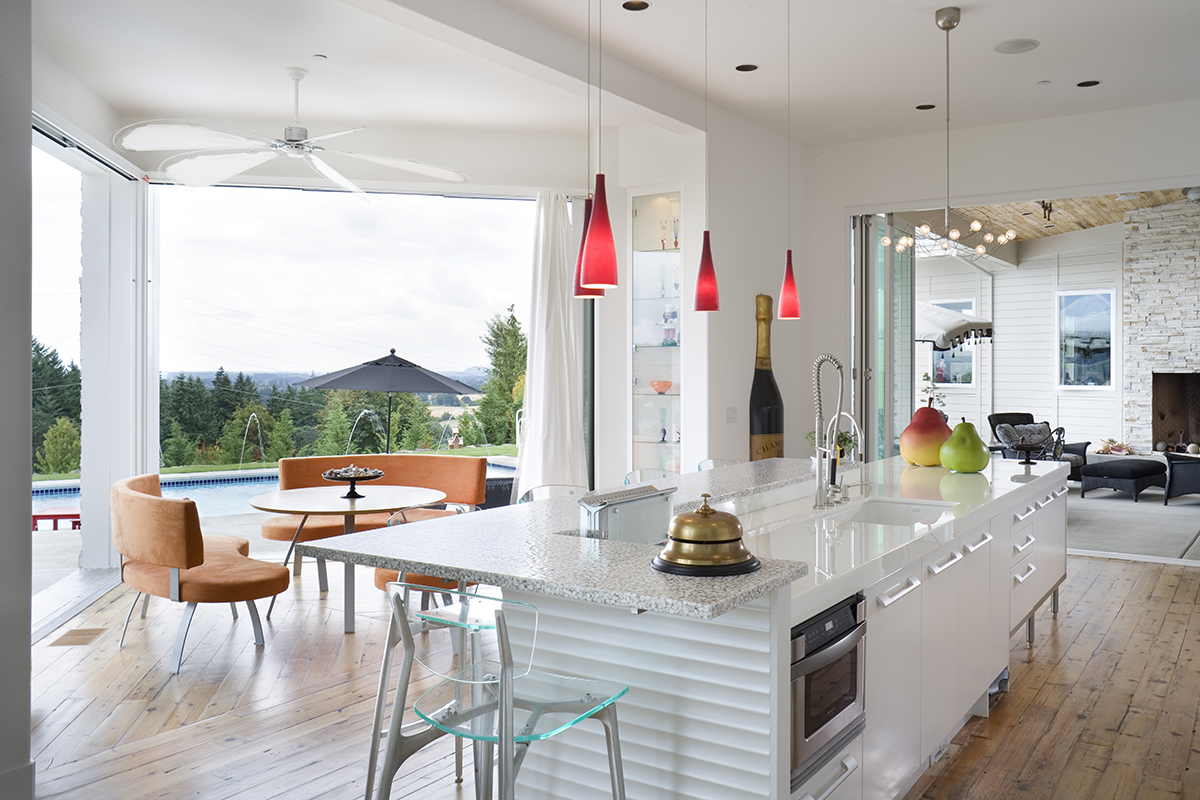
Heading into the kitchen, you’ll find a long island with quartz countertops and seating for five.
The cabinetry is bright and modern, with glass-front uppers and playful red pendant lights adding a splash of color.
Whether you’re enjoying a quiet coffee or hosting guests, this kitchen keeps everyone connected. I appreciate the clear view to both the great room and dining area, which makes daily life feel easy and social.

Heading into the kitchen, you’ll find a long island with quartz countertops and seating for five.
The cabinetry is bright and modern, with glass-front uppers and playful red pendant lights adding a splash of color.
Whether you’re enjoying a quiet coffee or hosting guests, this kitchen keeps everyone connected. I appreciate the clear view to both the great room and dining area, which makes daily life feel easy and social.
Pantry
Just behind the kitchen is a spacious walk-in pantry. There’s plenty of room for bulk groceries, small appliances, and all those kitchen extras you don’t want cluttering your counters.
This extra storage keeps the kitchen looking neat and organized.

Outdoor Living
Glass doors lead out to a covered outdoor living area. The patio is large enough for both dining and lounging, with ceiling fans and easy access to the backyard and pool.
I can see summer afternoons spent moving between the kitchen, patio, and pool deck, or relaxing here in the evening under the stars.



Mudroom
To the right, the mudroom offers essential utility space. Built-in storage keeps shoes, coats, and backpacks organized, so clutter never makes it into the main living areas.
I like how the mudroom connects directly to the garage, storage, and laundry, creating a smooth flow for busy days.

Powder Room
The powder room sits just off the mudroom, offering privacy for guests. Visitors can use it without walking through private spaces, which is a practical design choice I really value.
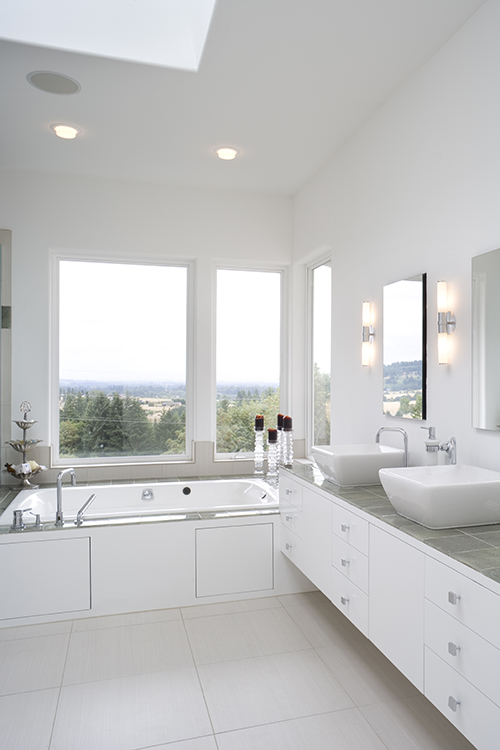
Laundry
Next to the mudroom, the laundry area features room for side-by-side machines, a folding counter, and possibly a utility sink.
Natural light brightens the space, making laundry feel less like a chore. Its location near the garage and storage is especially convenient.

Storage
Between the mudroom and garage, there’s a dedicated storage room. You can stash holiday decorations, sports gear, bikes, or anything else that needs a home.
With this extra space, the rest of the house stays tidy and clutter-free.

Garage
You enter the oversized three-car garage through the mudroom. Frosted-glass doors add a contemporary touch, and there’s plenty of space for vehicles, a workshop, and storage.
If you like working on projects, this garage offers lots of flexibility.

Vaulted Shop
Attached to the garage, the vaulted shop is perfect for woodworking, crafts, or hobbies. High ceilings and natural light create an inviting workspace. The shop connects to its own covered porch, making it easy to step outside for a break or to tackle messier projects.

Porch (Shop Side)
This second covered porch wraps around the shop, providing an outdoor workspace or a shaded area to relax after working on a project.
It feels private, separated from the main entry and living spaces.

Master Suite
Back in the main floor’s left wing, the master suite offers a private retreat, almost like a mini apartment.
The bedroom is spacious and filled with natural light, with large windows and space for a sitting area.
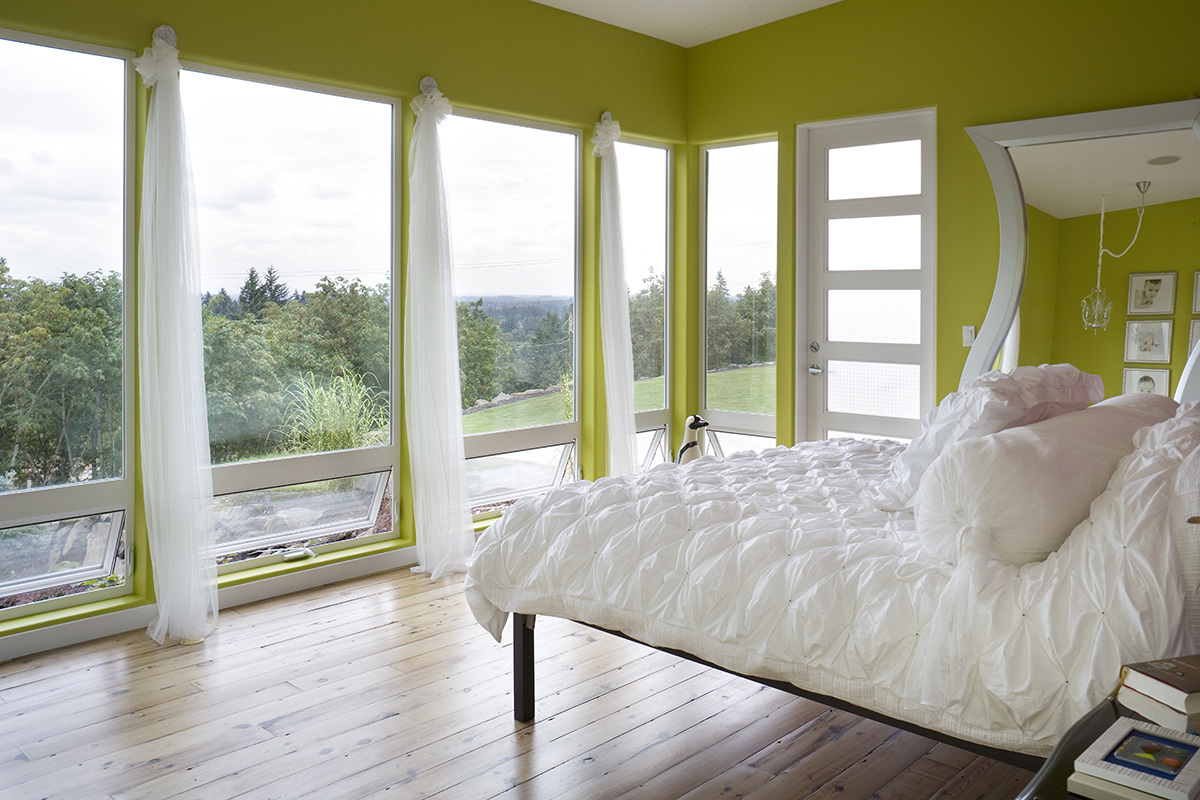
Its angled layout creates extra privacy from the rest of the home, which I believe is a great feature.
Master Bathroom
The master bath feels like a serene oasis, with a soaking tub by the window, double sinks, and a walk-in shower.
Soft green tiles and sleek cabinetry give it a spa-like vibe. I can picture enjoying slow weekend mornings here, soaking in the peaceful light and view.

Master Closet
Connected to the bath, the walk-in closet provides plenty of space for any wardrobe. Built-in shelving and organizers help keep everything in order. It feels more like a true dressing room than just a closet.

Office
Near the master suite, a private office with a built-in desk is ideal for working from home, managing schedules, or tackling paperwork.
A window brings in natural light, so it’s a comfortable spot that still feels connected to the rest of the home.

Bath (Office Side)
A full bath sits between the office and master suite, giving you a convenient guest bathroom or an extra option for late-night work sessions.

Stairs (Main to Upper Level)
Heading upstairs, the staircase rises gently from the foyer. As you ascend, you catch views of both the entry and the great room. The landing brings you to a loft and the home’s private bedrooms.

Loft
At the top of the stairs, a loft overlooks the great room. This flexible space works as a homework zone, art studio, game area, or cozy reading nook.
I like how the open view keeps you connected to the activity below.

Bedroom 2
Bedroom 2 faces the front of the house and gets plenty of morning light. There’s room for a queen bed, plus a desk or reading chair. Closets offer good storage, and the shared bathroom is just steps away.

Bedroom 3
Bedroom 3 is similar in size and layout, located along the side of the house.
Large windows make it bright, and there’s ample closet space for clothes or hobbies. Both rooms work well for kids, teens, or guests.

Bedroom 4
A little farther down the hall, Bedroom 4 is even larger and flooded with natural light.
It could serve as a guest room, a teen’s space, or even a second lounge if you prefer.
Its placement adds privacy but keeps it close to the upstairs hub.

Shared Bathroom
The upstairs bedrooms share a full bath with double sinks and a separate tub and shower.
Morning routines are easier with space for more than one person. The bathroom’s central location makes it convenient for everyone.

Roof Deck
Beyond the loft, a roof deck gives you sweeping views. I think this space is a real highlight.
Picture a few lounge chairs for sunset drinks or summer stargazing. The deck is private but feels like an extension of the living area—perfect for anyone who loves spending time outdoors.

Stairs (Upper to Crows Nest)
Just above the loft, a spiral staircase leads to the crow’s nest.

Crow’s Nest
At the very top, the crow’s nest is a versatile room surrounded by windows. You might use it for meditation, yoga, art, or as a quiet reading spot. The space feels both cozy and full of inspiration, giving you a break from the activity below.
Throughout this home, there’s a great balance of bright, open spaces and quiet, personal retreats.
Whether you’re hosting friends by the pool, working in your private office, or unwinding on the roof with a sunset view, you’ll find spaces here that fit every part of your day.

Interested in a modified version of this plan? Click the link to below to get it from the architects and request modifications.
