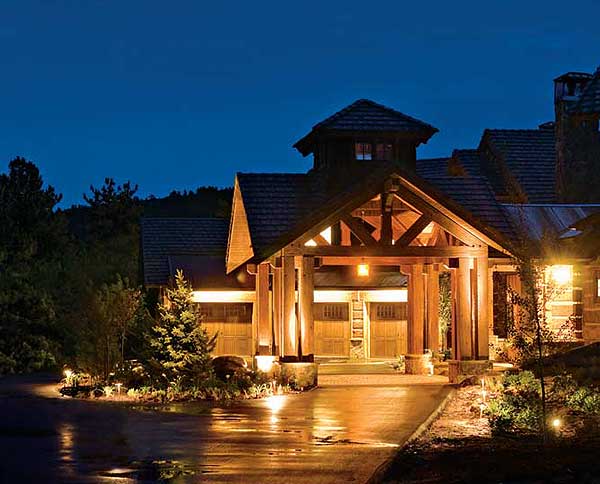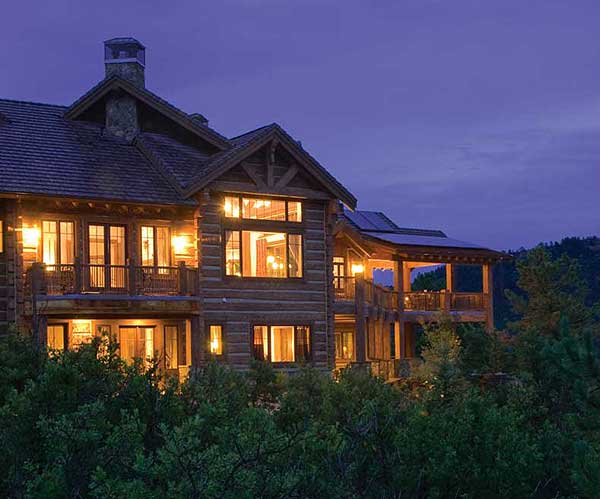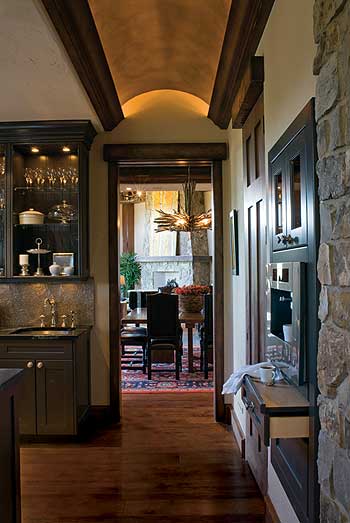Unusual Angles (Floor Plan)

Nestled amidst mountainous terrains, this striking log home plan combines unique aesthetics with functional elegance.
The unusual angles of the exterior intrigue you right from the start, while the open floor plan inside is all about embracing space and seamless connectivity.
Every corner seems to have been thoughtfully structured to cater to your preferences and activities.
Specifications:
- 8,358 Heated S.F.
- 6 Beds
- 5 Baths
- 2 Stories
- 3 Cars
The Floor Plans:




Foyer
As you step through the entry porch, the foyer welcomes you into the home with a gracious atmosphere.

This foyer setup is the main hub that connects different parts of the house, allowing you to transition comfortably into the spaces beyond.
Here, consider how adding a striking piece of art or a console table might accentuate the elegance of your entrance.

Den
To the left of the foyer, the den offers a cozy nook for reading, working, or even a small library setup. It’s a versatile space that could adapt to different needs—perhaps it could become your personal office or a retreat for quietude.
With its central location, it ensures privacy yet remains accessible.

Great Room
The great room, central to the house layout, amplifies the open floor concept.
Its substantial 16’x16′ frame makes it perfect for socializing or relaxing. Imagine hosting movie nights here or even having a large family gathering.
The room flows directly into other key areas, fostering a lively dynamic in the home.
Keeping Room
Adjacent to the great room, the keeping room adds warmth—think of it as the heart of informal gatherings. Maybe it’s the ideal spot for early morning coffee or intimate chats.
Connected seamlessly to the kitchen area, it fosters easy interactions, making the home feel alive and bustling with conversation.
Kitchen & Nook
Opening up to a charming nook, the kitchen provides a functional and friendly space for preparing meals.
With its three-window vantage point, the nook will make breakfast a delightful experience, bathing in natural light.
The nearby outdoor cooking center is perfect for those who enjoy alfresco dining and summer barbecues.
I would probably add some herb planters nearby to complete the culinary vibe.

Master Suite
On the same level, the expansive master suite feels like a personal oasis.
The idea of having a private balcony always excites me.
I can just imagine evenings spent there, perhaps reading or just soaking in the calm views. The en-suite bath and walk-in closet complete this luxurious master area, offering space and elegance.
Assessing storage needs or adding a personal touch with chosen furnishings can make this space truly your own.
Three-Car Garage
Practicality isn’t overlooked with a generous three-car garage. It offers vehicular accommodation and could double up as additional storage or even a workspace.
It’s always commendable when designs blend functionality so seamlessly.
Lower Level Suites
Descending to the lower level, you have three suites—each spacious and comfortable enough to host guests or family members.
Positioned for maximum privacy and equipped with en-suites, these suites avoid any congestion or intrusion among occupants.
The lower level configuration seems ideal for hosting, guest accommodations, or rental opportunities.
Family Room (Lower Level)
The family room on this level is another social hub. It’s spacious, allowing for flexibility in furnishings and purposes.
You might think about setting this area up for entertainment, such as a home theater, perhaps, extending its utility beyond conventional usage.
Rec Room

Versatility continues with the recreation room—a haven for games, workouts, or simple relaxation.
Upper-Level Suites
Ascending upstairs, you find two more spacious suites, each with its own bath—perfect for privacy.
This level, seemingly exclusive, might cater well to teenagers or can function as a private adults’ getaway.
Game Room
Another varied space shows up in the form of the game room. It radiates possibilities—you could envision it as a home office, a craft room, or even keeping its playful character with gaming setups.
Bonus Room
The upper level is rounded off with the expansive bonus room, offering an incredible canvas for personalization. Think of it as a media room, a play area, or perhaps a dual-function exercise and hobby space. The flexibility invites you to imprint personal style and utility.
Since space is abundant throughout, adjustments are pretty straightforward. The straightforward connectivity allows this house plan to serve multigenerational families well.
Interest in a modified version of this plan? Click the link to below to get it and request modifications.
