Opulent Mediterranean House Plan – 4948 Sq Ft (Floor Plan)
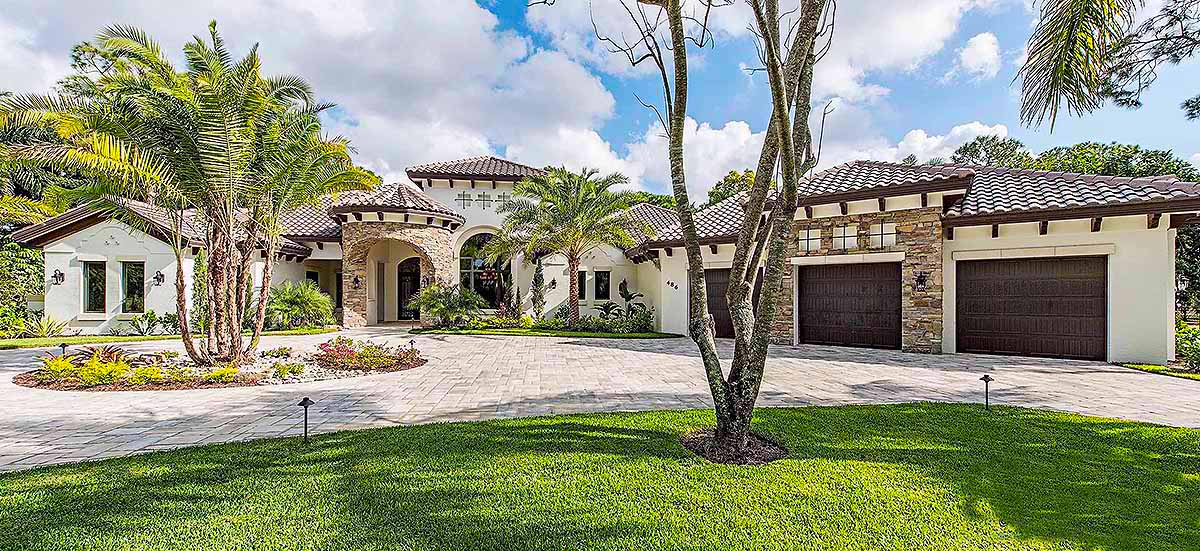
Stepping up to this home, you’re greeted by a circular driveway lined with palms and lush landscaping that instantly sets a welcoming, Florida vibe before you even reach the front door.
The Mediterranean architecture stands out with arched entryways, creamy stucco, rustic stone, and a classic clay tile roof.
Once inside, you’ll notice a floor plan that feels both luxurious and inviting, offering large gathering spaces alongside private retreats.
The light-filled, open layout creates a bright and comfortable atmosphere throughout.
Specifications:
- 4,948 Heated S. F.
- 4 Beds
- 4 Baths
- 1 Stories
- 3 Cars
The Floor Plans:
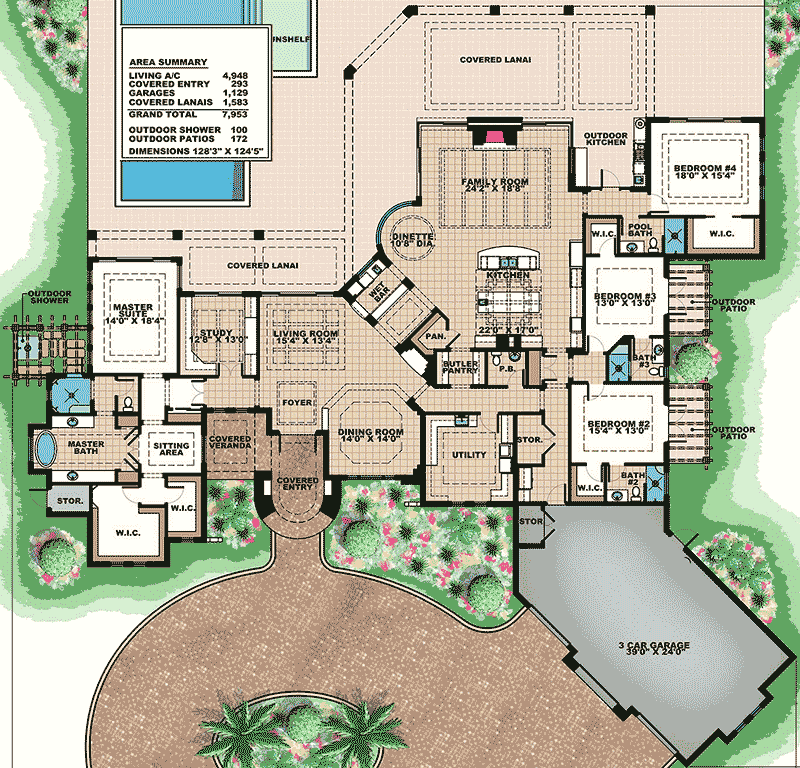

Covered Entry
Your experience begins at the covered entry. This isn’t just a spot to leave your umbrella.

Wide tile floors stretch beneath your feet, and the high ceiling above makes everything feel more spacious.
You can pause here to enjoy the gentle breeze and admire the view of the landscaped drive.
I really like how this entry makes every arrival feel special, not just routine.
Foyer
Stepping inside, the foyer leaves a memorable first impression. A dramatic arched window lets in plenty of light, and a wrought iron chandelier draws your eyes upward.
There’s a decorative niche on your left, perfect for displaying artwork or a favorite vase.
Creamy walls and continuous tile flooring help this area feel connected to the rest of the house.
I think this space is great for welcoming guests or just taking a moment to decompress when you come home.

Dining Room
To your right, the dining room sits just off the foyer. Its unique octagonal shape adds a sense of formality without feeling stuffy.
Large windows bring in natural light and overlook the gardens, while the room’s location near the utility room and butler’s pantry makes serving meals easy.
Whether you’re hosting a holiday dinner or a casual brunch, there’s room here for a long table and all your guests.

Utility Room
Next to the dining area, the utility room is set aside for convenience. This area is more than just a laundry space.
It’s roomy enough for storage, folding, and even pet care if you need it. The easy access to a main hallway makes it central for busy family life.
I noticed the ample cabinetry and think it’s a great way to keep daily clutter out of sight.

Powder Bath
Just beyond the utility area, you’ll find a powder bath. It’s spacious enough for guests and designed with privacy in mind, set back from the main entertaining areas.
Crisp finishes and good lighting make it a comfortable spot for visitors.
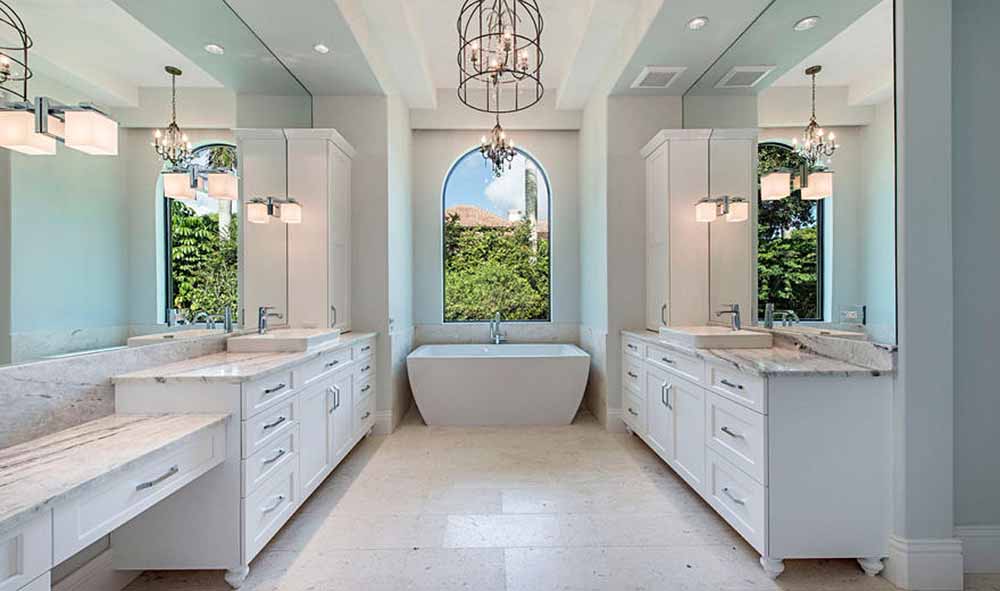
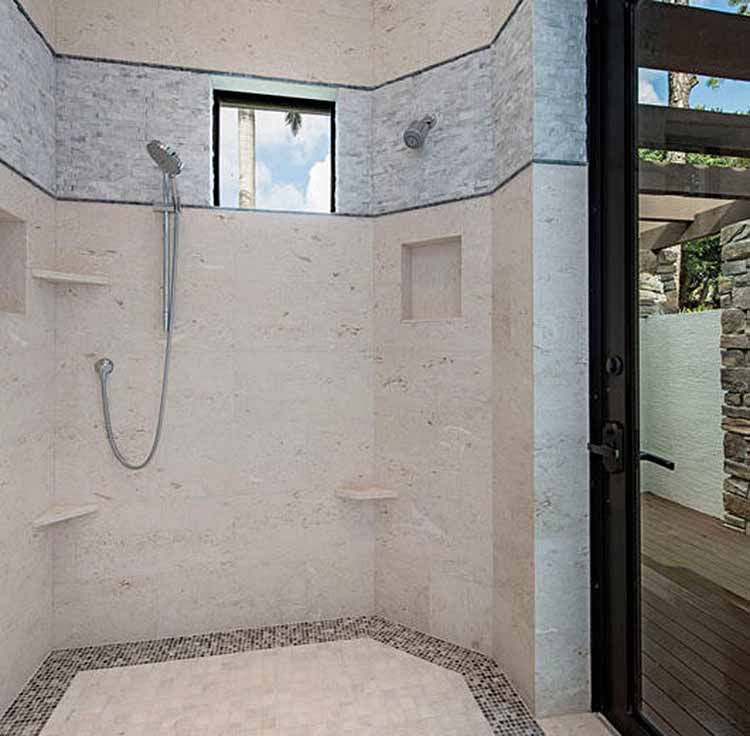
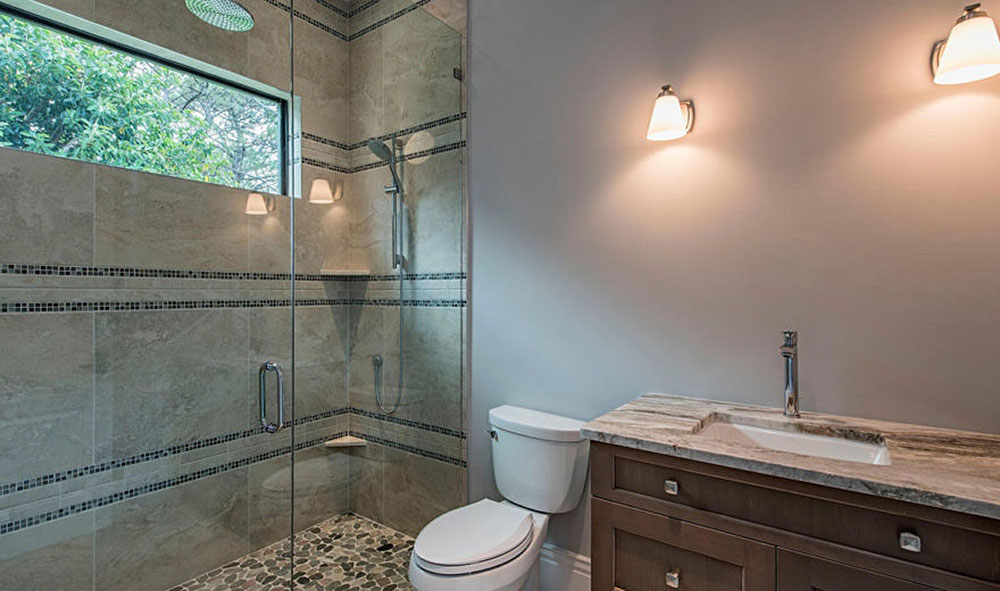
Storage Closet
Across from the powder bath, a storage closet is ready for coats, cleaning supplies, or anything else you want handy but out of sight.
You’ll find these useful storage touches throughout the house, which I think you’ll really appreciate as you move from room to room.

Living Room
Moving left from the foyer, the living room welcomes you with high ceilings and wide glass doors.

Natural light pours in and reflects off the creamy tile floors.
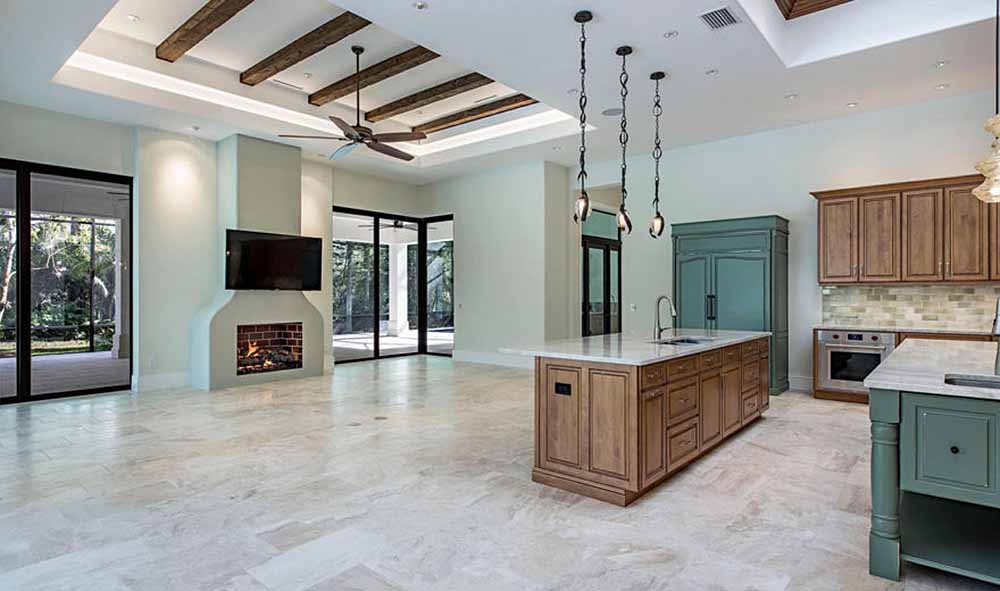
Built-in wall niches and sleek sconces add architectural interest, creating a space that feels both fresh and welcoming.
The living room opens directly to the covered veranda, making it easy to blend indoor lounging with outdoor living.
This setup is perfect for enjoying Florida’s endless sunny days.

The living room opens directly to the covered veranda, making it easy to blend indoor lounging with outdoor living.
This setup is perfect for enjoying Florida’s endless sunny days.
Covered Veranda
Step out onto the covered veranda and you’ll notice how the indoor floors continue outdoors.
This shaded area is perfect for morning coffee or evening chats.
The breeze rustles through the landscaping, and you can see into the sitting area of the master suite.
I think this transitional space is one of those spots that quietly become a favorite retreat.

Master Suite
The master suite has its own wing, giving you extra privacy. The bedroom itself is oversized, so there’s plenty of room for a sitting area or reading nook.
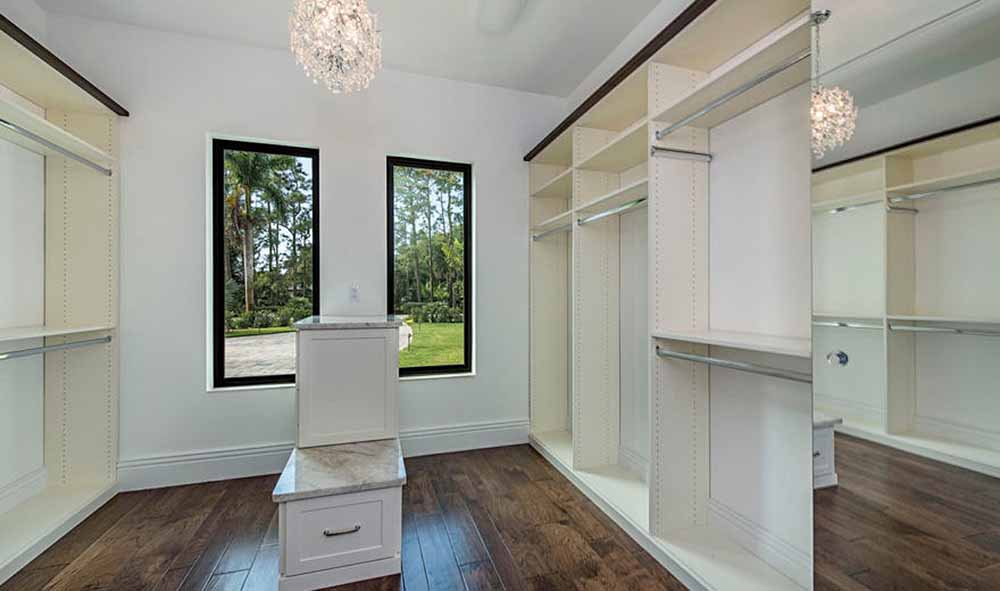
Large windows frame backyard views, and the location keeps everything peaceful and quiet. This is the place where you can truly close the door and relax.
Sitting Area
Connected to the master bedroom, there’s a dedicated sitting area. With views of the gardens and direct access to the covered veranda, this space is ideal for lazy Sunday mornings or quiet reading in the evening.
The natural light and garden views make it especially relaxing.

Walk-In Closet
Just off the master suite, the walk-in closet features creamy built-ins, chrome rods, and a marble-topped island in the center.
There’s plenty of room to organize everything. I’m always amazed at how much difference a well-designed closet can make, and this one gives you the space to enjoy getting ready without feeling cramped.

Master Bath
The master bath feels like a personal spa. Dual vanities run along either side of the room, so you never have to bump elbows during busy mornings.
A freestanding tub sits beneath an arched window, bringing in soft natural light. There’s also a large shower, elegant pendant lights, and a subtle blue-gray tone on the walls.
I love that you can soak in the tub after a long day or have all the space you need to get ready for a night out.

Storage Room (Master Suite Wing)
Right outside the master bath, you’ll find a dedicated storage room. It’s perfect for extra linens, seasonal clothing, or luggage, keeping everything tidy and close at hand.

Outdoor Shower
Just beyond the master suite is the outdoor shower, surrounded by privacy fencing and tropical landscaping.
It’s ideal for rinsing off after a swim or simply enjoying the open air during warmer months.
This setup adds a bit of resort-style luxury to your daily routine.

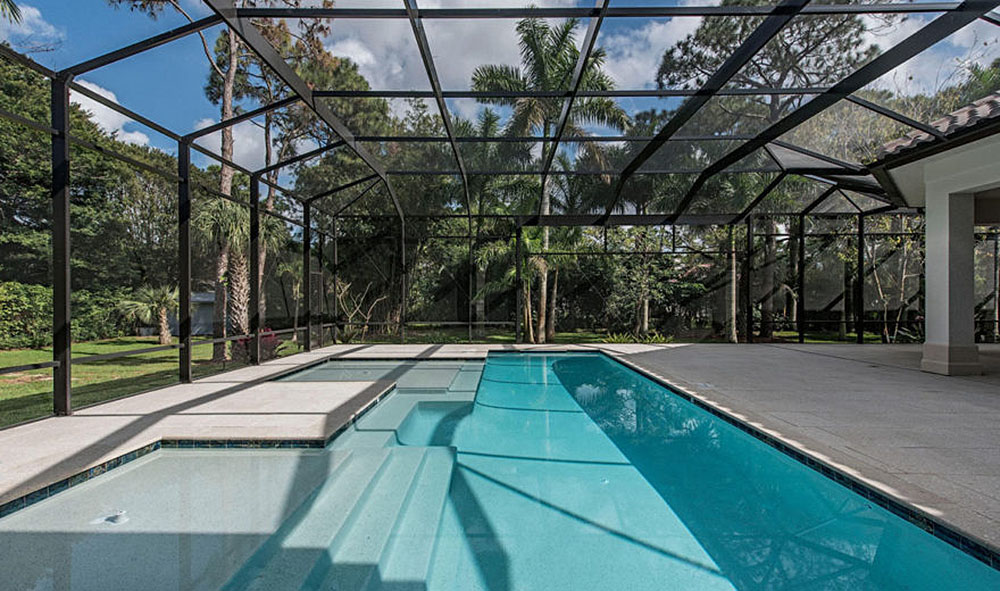
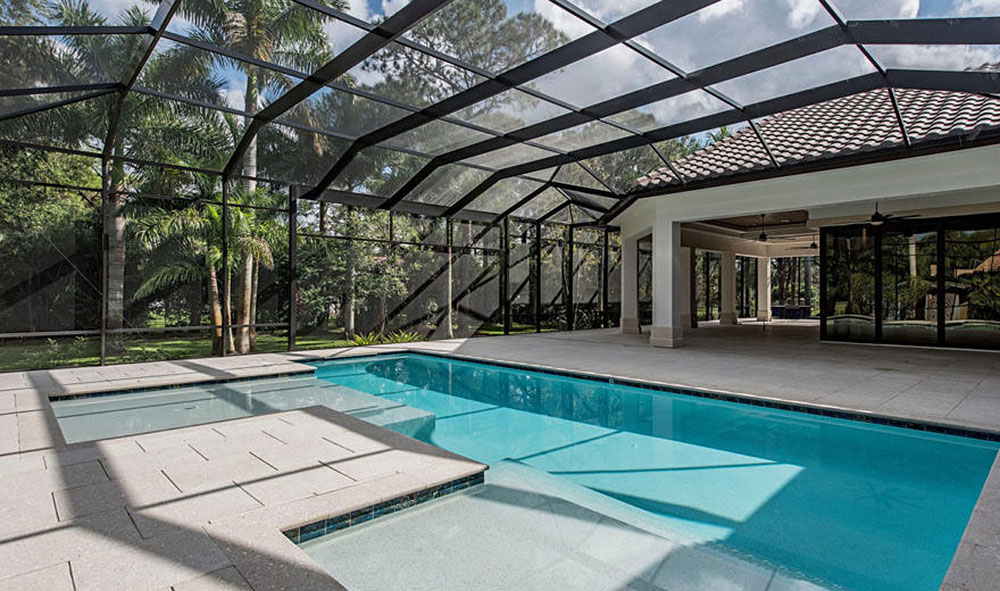

Study
Heading back through the master area, the study offers a quiet place to work or read.
Floor-to-ceiling glass doors slide open to the patio and pool area, so you can enjoy the outdoors even while working.
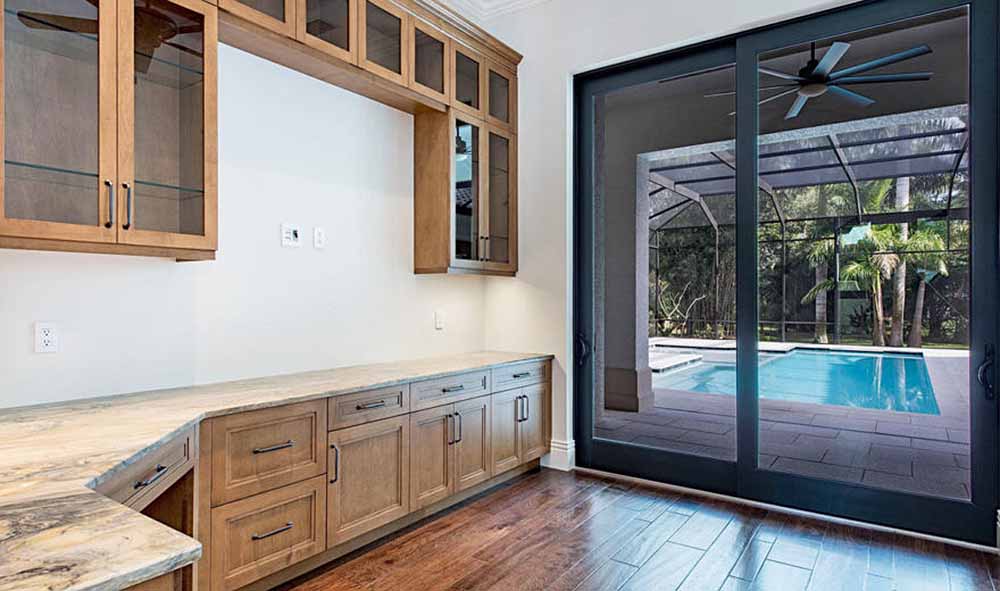
With built-in shelving and space for a comfortable chair, this office is both practical and bright.
Family Room
As you move further into the home, you’ll step into the family room. The space feels dramatic, thanks to high ceilings and a wall of sliding glass doors leading to the covered lanai.
Exposed ceiling beams add warmth, and the fireplace creates a cozy focal point. The family room connects directly to the kitchen and dinette, making it the hub for everyday living.
I think this layout works especially well for movie nights, board games, or casual gatherings.

Kitchen
The kitchen is open and airy, perfect for anyone who loves to cook or entertain.

Two islands anchor the space: one finished in sage green with marble countertops, the other in warm wood.

A wall of windows lets in sunlight, and exposed ceiling beams and pendant lights add style.
With ample cabinetry, double sinks, and a walk-in pantry, everything is within easy reach. You can imagine hosting family dinners or prepping snacks while still being part of the action in the family room.
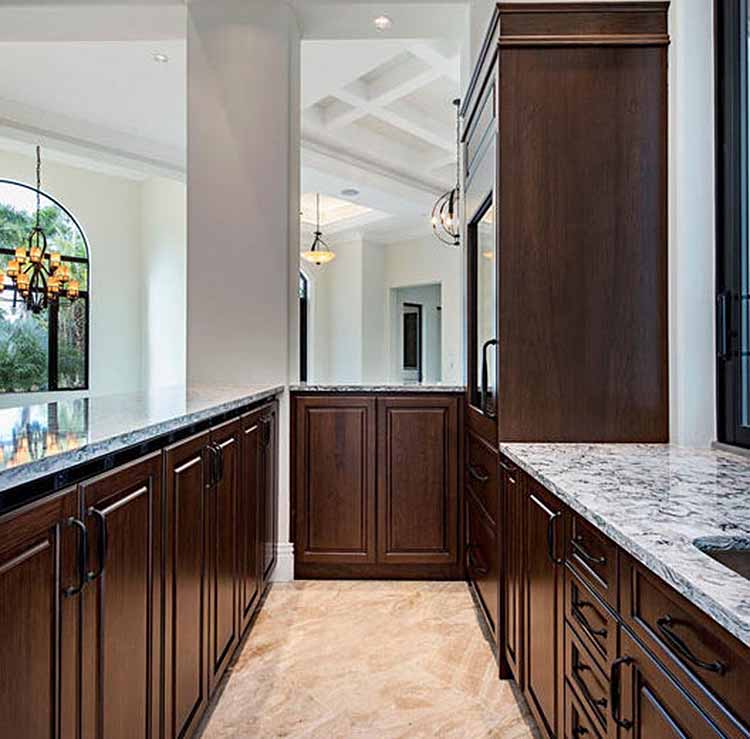
With ample cabinetry, double sinks, and a walk-in pantry, everything is within easy reach. You can imagine hosting family dinners or prepping snacks while still being part of the action in the family room.
Pantry
Just off the kitchen, the pantry is larger than you might expect. Shelving lines the walls, giving you space to organize everything from groceries to small appliances.
I think this kind of storage is a must for keeping an open kitchen clutter-free.

Dinette
Beside the kitchen, the dinette is a sunlit spot for daily meals. Its curved wall of windows offers views of the backyard and pool. Being close to both the kitchen and the outdoor living areas makes it easy to enjoy breakfast inside or brunch out on the lanai.

Butler’s Pantry
Between the kitchen and the dining room, the butler’s pantry serves as a handy transition space for staging meals and storing serving pieces.
It helps keep the main kitchen clear during parties. If you enjoy hosting, this space will make entertaining feel effortless.

Covered Lanai
Step through the family room’s glass doors and you’re on the covered lanai. High ceilings and wide stone tiles create a welcoming setting for outdoor living.
Ceiling fans keep things cool, and there’s plenty of room for a dining table, lounge chairs, or even an outdoor sectional.
The lanai wraps around the back of the house, connecting to the outdoor kitchen and pool area.
I can picture family barbecues, quiet afternoons with a book, or lively gatherings that move easily from inside to out.

Outdoor Kitchen
The outdoor kitchen is a standout for anyone who loves to entertain. Granite counters, wood cabinetry, and a built-in stainless grill make it easy to cook for a crowd.
There’s a prep sink and lots of storage, all under the shade of the lanai.
With the pool just steps away, serving snacks or drinks is a breeze.

Pool Bath
Located between the family room and the outdoor living area, the pool bath has its own entrance from outside.
A roomy walk-in shower with pale stone tiles, dual showerheads, and a glass door make it practical for rinsing off after a swim.
The spa-inspired design uses natural light and subtle tile accents to create a relaxing feel.

Pool and Outdoor Patio
Stepping onto the patio, you’ll see a large, rectangular pool stretching across the backyard. The pool deck is finished in light gray pavers, and the whole area is enclosed by a sleek black screen.
Broad steps lead into the water, and an attached spa is perfect for relaxing soaks.
This is where you can swim laps, sunbathe, or just enjoy the outdoors without worrying about bugs.
The patio wraps around, giving you several spots to lounge, dine, or set up a fire pit.

Bedroom 2
Back inside, the secondary bedrooms are located in their own quiet section of the house.
Bedroom 2 is spacious and filled with light.
There’s a walk-in closet for storage, and it connects directly to a bathroom with a glass-enclosed shower and marbled countertop.
The large window looks out to the side garden, giving this room a peaceful feel.

Bedroom 3
Next door, Bedroom 3 has a similar layout to Bedroom 2. Another walk-in closet, plenty of floor space, and a big window keep it bright. This bedroom has direct access to a shared bathroom as well, which is a practical setup for siblings or guests.

Bedroom 4
Bedroom 4 is a bit larger and set at the end of the hall. It features a generous walk-in closet and direct access to the outdoor patio. This makes it ideal as a guest suite or even a second master, especially for visiting family members who want extra privacy.

Bathroom (Bedrooms 3 & 4)
The bathroom serving Bedrooms 3 and 4 includes a large vanity and a roomy glass-enclosed shower.
Earthy tile and a pebble-style shower floor bring in a spa-like touch. There’s plenty of space here, so no one feels crowded while getting ready in the mornings.

Storage Closets (Bedroom Wing)
Two additional storage closets are located in this bedroom wing. They provide extra space for linens, towels, or anything else that needs a home, helping keep the bedrooms neat and organized.

Three-Car Garage
The three-car garage sits off the main hallway, with direct access from inside the house.
There’s more space here than you might expect—not just for cars, but for bikes, tools, or a hobby workbench.
Two storage rooms branch off the garage, giving you dedicated space for outdoor gear and seasonal decor.
This floor plan offers more than just square footage. Each space is designed to balance open, social areas with quiet, private retreats.
I can easily imagine daily life moving from breakfast in the sunny dinette to quiet evenings on the lanai.
This home wraps up all the comforts of Florida living in a beautiful Mediterranean package.

Interested in a modified version of this plan? Click the link to below to get it from the architects and request modifications.
