Exclusive Spacious House Plan with Sport Court – 7722 Sq Ft (Floor Plan)
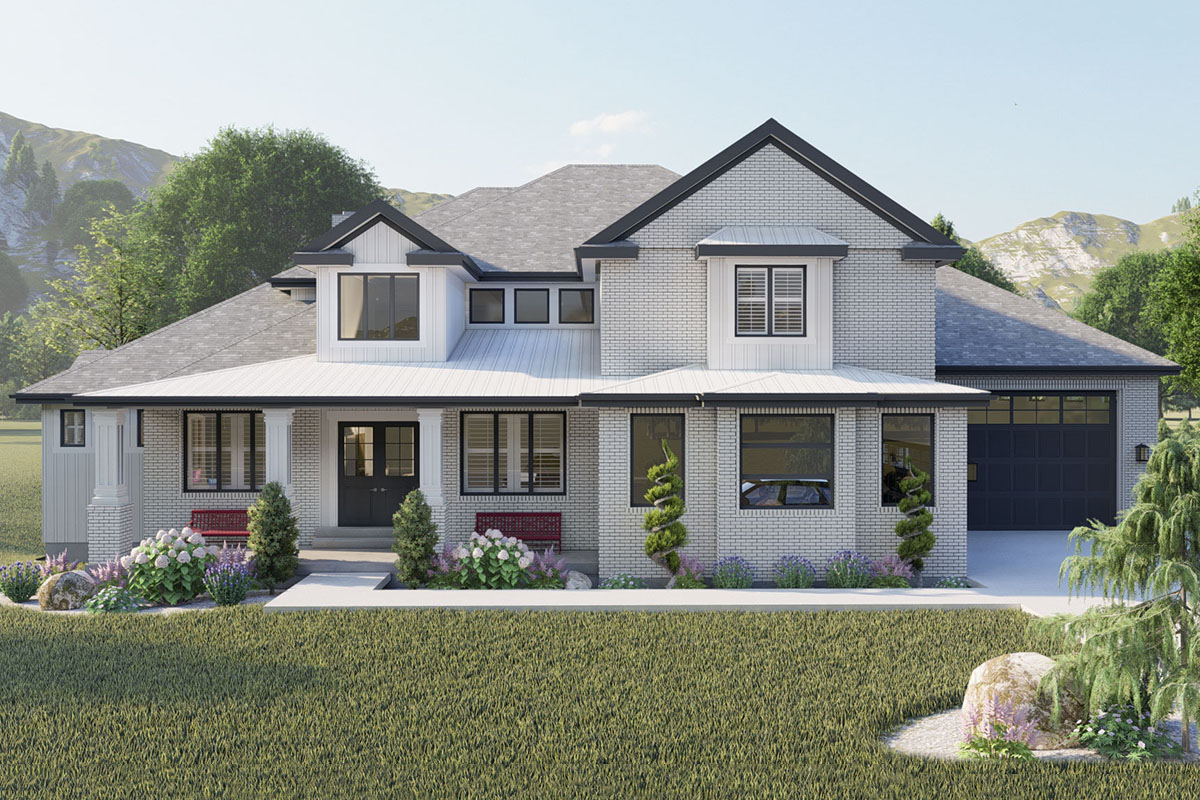
This stunning home design captivates with its expansive 7,722 square feet of living area, thoughtfully crafted to accommodate modern living with flair and functionality.
Specifications:
- 7,722 Heated S.F.
- 6 Beds
- 6.5+ Baths
- 2 Stories
- 3 Cars
The Floor Plans:

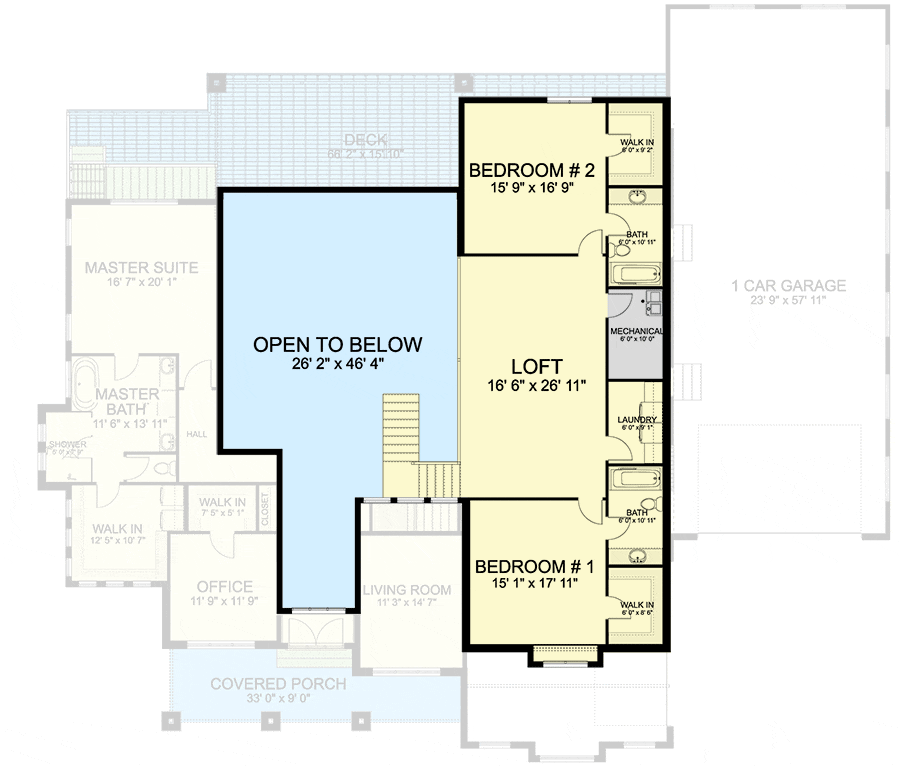
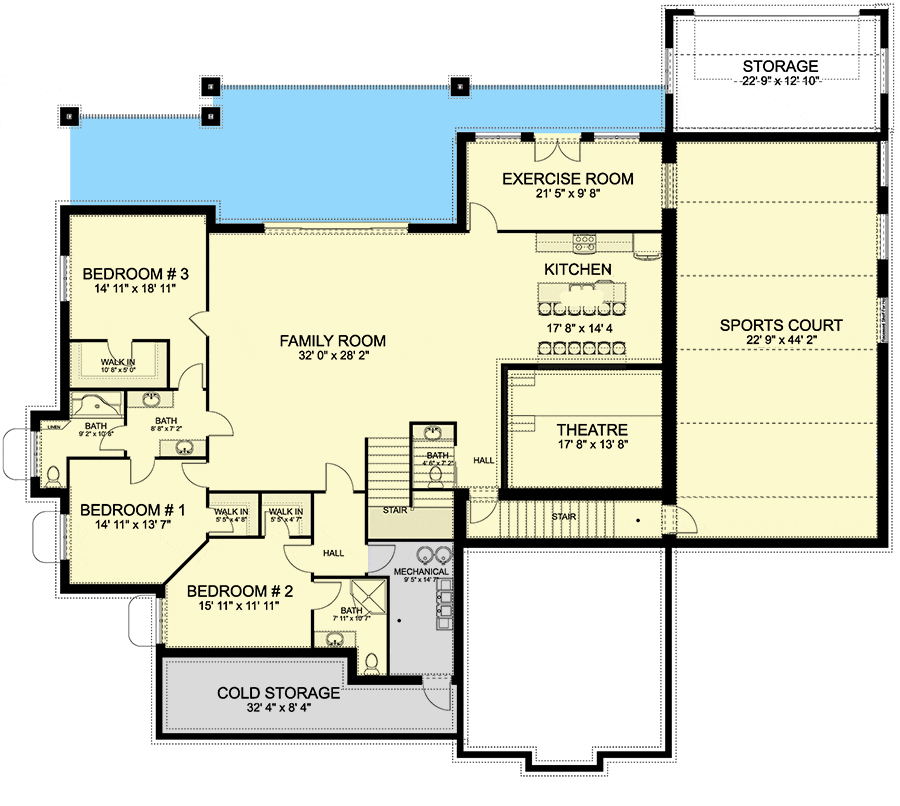
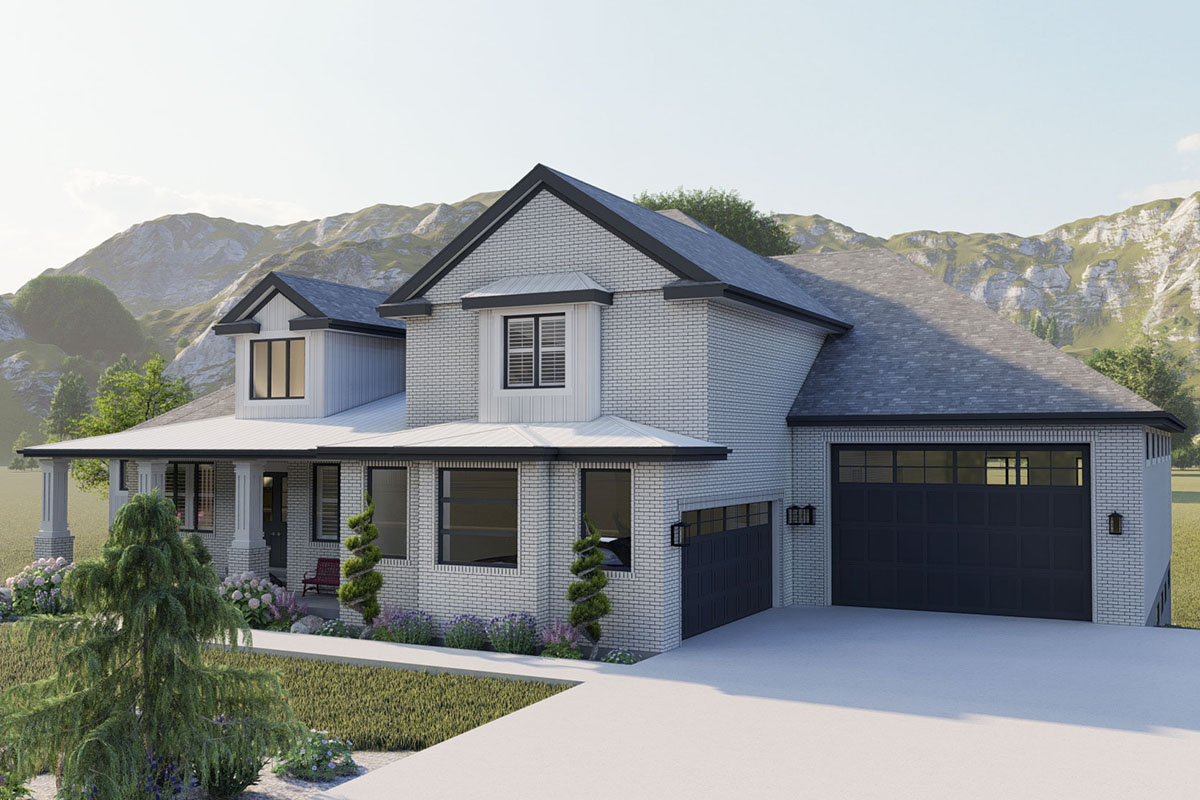
Entry and Office
Upon stepping inside, the foyer welcomes you warmly.
It gives off an air of sophistication right from the get-go. You’ll find a cozy office space on one side—perfect if you work from home.
It’s tucked away for just enough privacy without feeling isolated. I really think this room’s placement is clever; it’s handy for those impromptu work sessions or as a quiet reading spot.

Living Room
Opposite the office is the living room. It’s an inviting space, ideal for receiving guests or indulging in a relaxed evening.
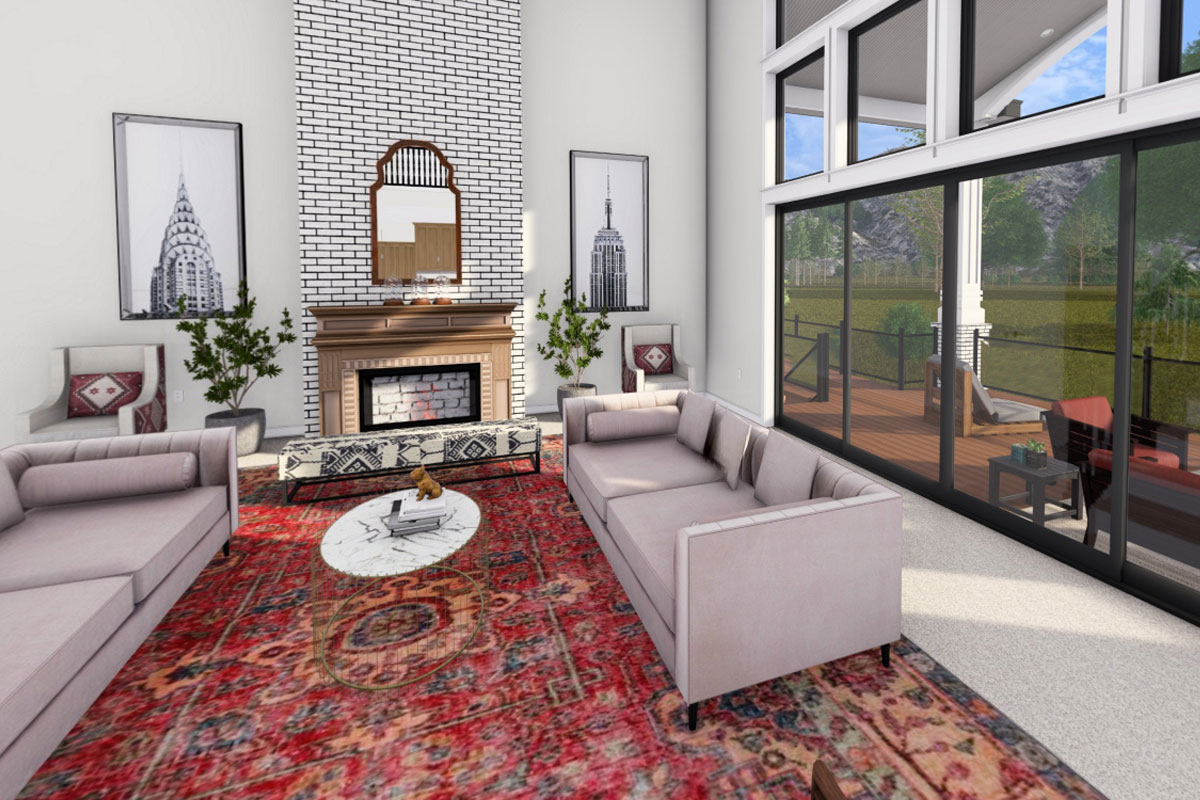
If you’re someone who loves hosting, this room could be your go-to for intimate gatherings. I feel the openness is enhanced by the adjacent covered porch—imagine those breezy evenings flowing seamlessly indoors and out.
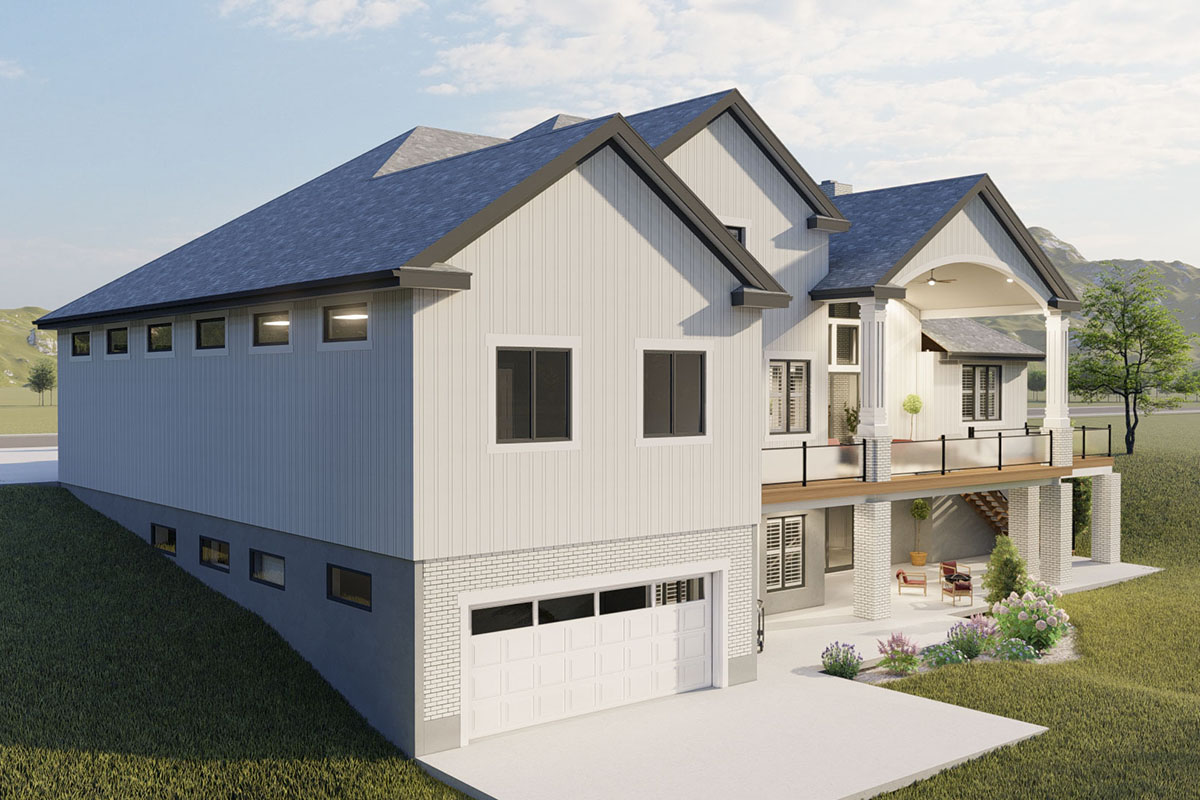
Family Room
Moving further, the heart of the house reveals itself in the magnificent family room.
This space is bathed in natural light, with views that connect you to the outdoors. I think it’s a fantastic setting for daily family interactions, maybe game nights or larger gatherings.
Its direct access to the deck is a brilliant touch, allowing activities to spill outside effortlessly.
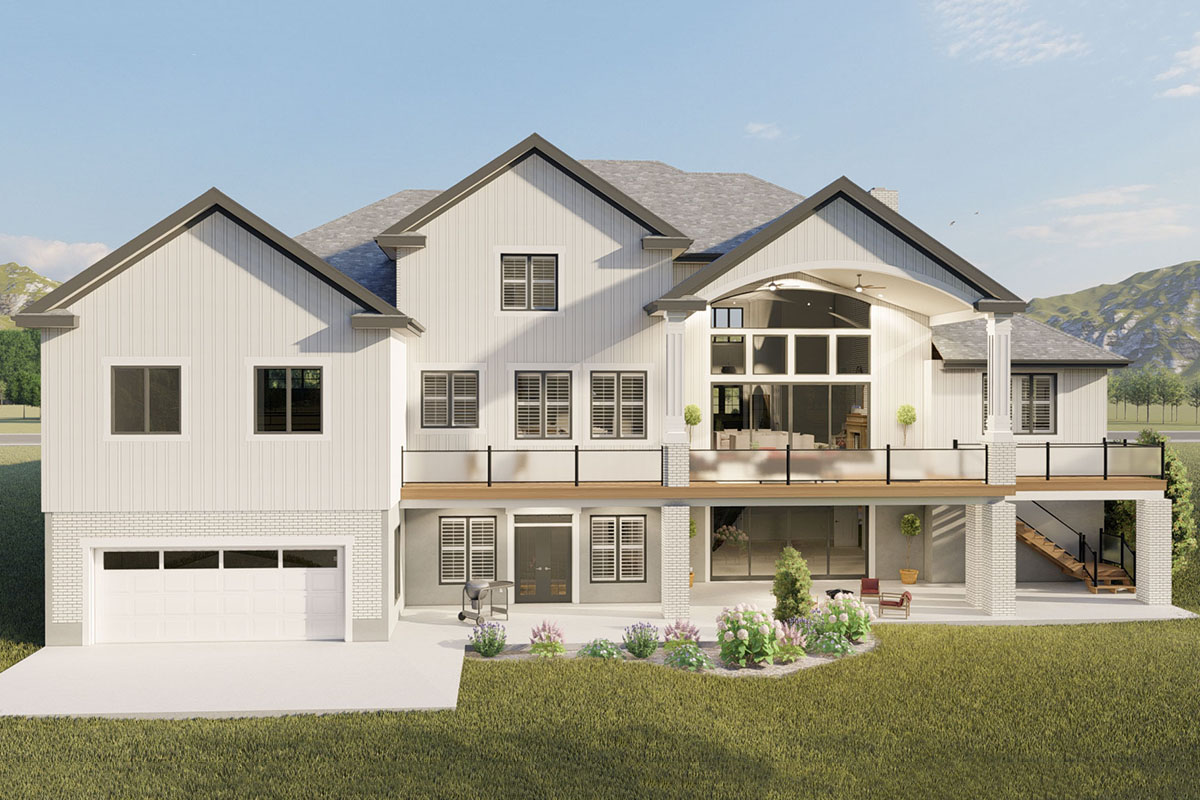
Kitchen
Adjacent to the family room lies the eat-in kitchen. The massive island here is a delight, offering seating for seven. Whether you love cooking or see it as a weekend activity, the array of countertop space is an asset.
The nearby pantry is noteworthy too—it nearly doubles your storage area and conveniently links to the garage. It’s a design choice that just feels right, especially when thinking about grocery hauls.
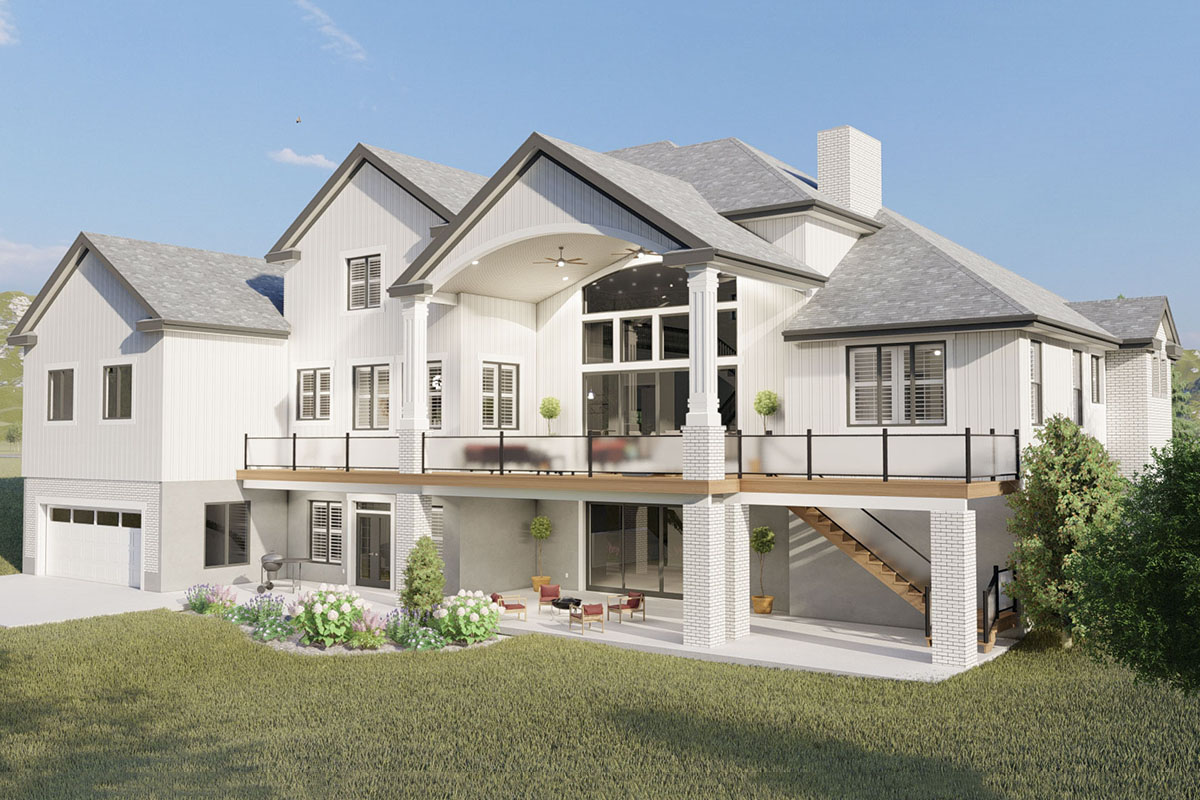
Dining Room
Connected to the kitchen is the dining room. Well-proportioned and intimate, it’s the perfect place for family meals and holiday feasts. Picture festive celebrations here, or even a quiet dinner; it’s versatile enough to suit both.

Master Suite
The main-floor master suite is truly a retreat. It offers serene rearward views, creating a tranquil vibe perfect for unwinding. I’m quite taken by its design, with a luxurious 5-fixture bath that includes a large shower. Plus, there’s a washer and dryer in the walk-in closet, an ingenious inclusion for ease and efficiency.
Upper Level Loft and Bedrooms
Heading upstairs, the layout continues to impress with a generous loft area.
I love how it overlooks the family room below, both connecting and demarcating the spaces. Between two well-sized bedroom suites, this loft is an adaptable space—it could be a play area, a study nook, or a second family retreat.
Second Laundry Room
Conveniently located on this level is also a second laundry room. This is a real boon for a busy household—no more treks up and down stairs on laundry day.
Lower Level Spaces
The deluxe lower level is where the home truly shines, meeting every entertainment need imaginable. With a full kitchen and ample bar-height seating, it’s an entertainer’s dream. This is perfect for weekend gatherings, movie nights, or sports events.
Family Room and Bedrooms
Here, you’ll also discover a large family room, ideal for lounging or watching the game.
The three additional bedrooms are great for guests or a growing family. Each space is thoughtfully designed, providing privacy and comfort.
Sport Court and Exercise Room
For the active household, the sport court is a revelation.
Whether for basketball, tennis, or other indoor sports, it’s a fantastic addition.
And there’s even an exercise room, which is just the ticket for keeping fit without leaving home.
Theatre
Let’s not forget the theatre—another superb space. Adding cozy seating here could elevate movie nights, making it feel like a private cinema.
Storage and Practicality
Practicality hasn’t been overlooked either, with ample storage space, including cold storage and a separate storage room with garage door access—perfect for lawn equipment or seasonal items.
Interest in a modified version of this plan? Click the link to below to get it and request modifications.
