Well-Balanced 1-Story Modern Farmhouse Plan Under 3000 Square Feet (Floor Plan)
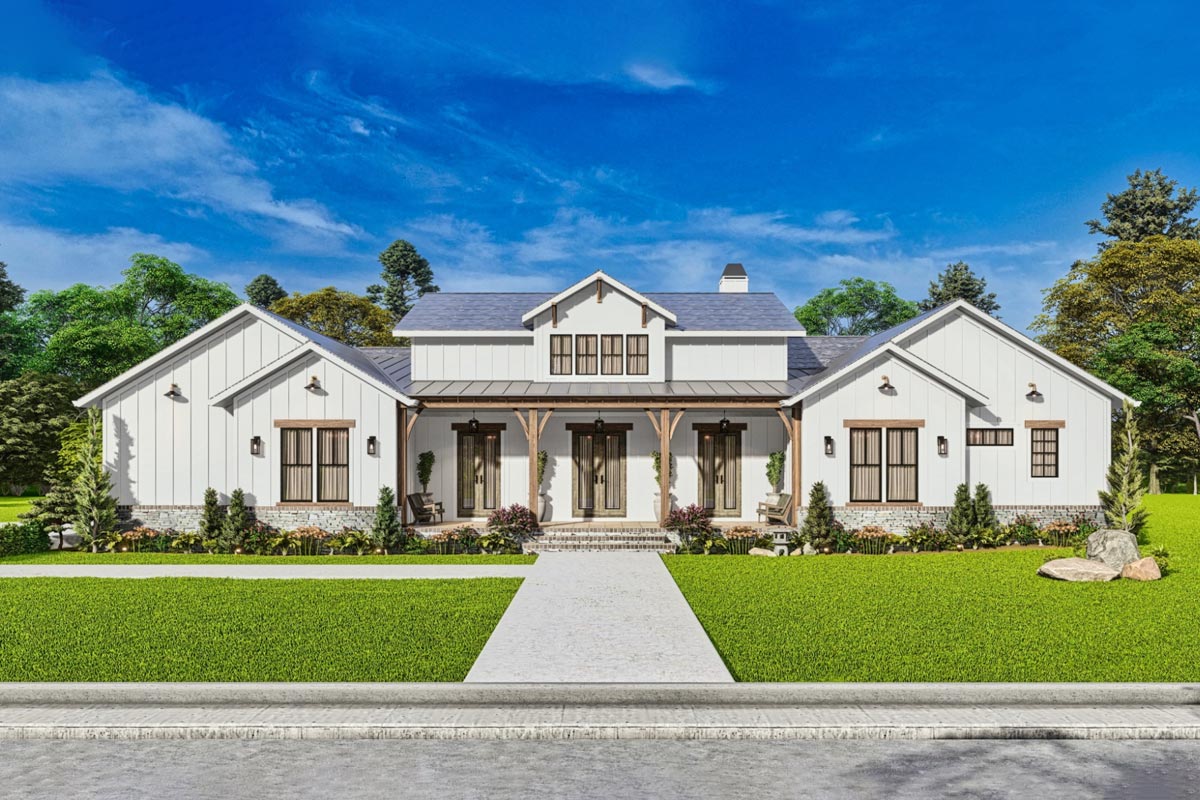
Stepping into this modern farmhouse plan feels like an invitation to comfort and style. With its charming gabled exterior and thoughtful layout, this is one of the most beautiful homes you’ll lay eyes on.
Specifications:
- 2,970 Heated S.F.
- 4 Beds
- 3.5 Baths
- 1 Stories
- 2 Cars
The Floor Plans:

Foyer
Right as you step in through the French doors, the foyer sets the stage. It’s spacious enough to welcome guests with a sense of warmth and openness.

Picture placing a lovely console table or a gallery of family photos here—this space holds plenty of promise.

Office
To your right, the home office conveniently offers privacy for work or study.
With its accessible location, it’s an ideal retreat for those needing to focus, away from the hustle and bustle of daily home activities.
I appreciate its placement near the entrance, making it perfect for welcoming clients if you work from home.

Dining Room
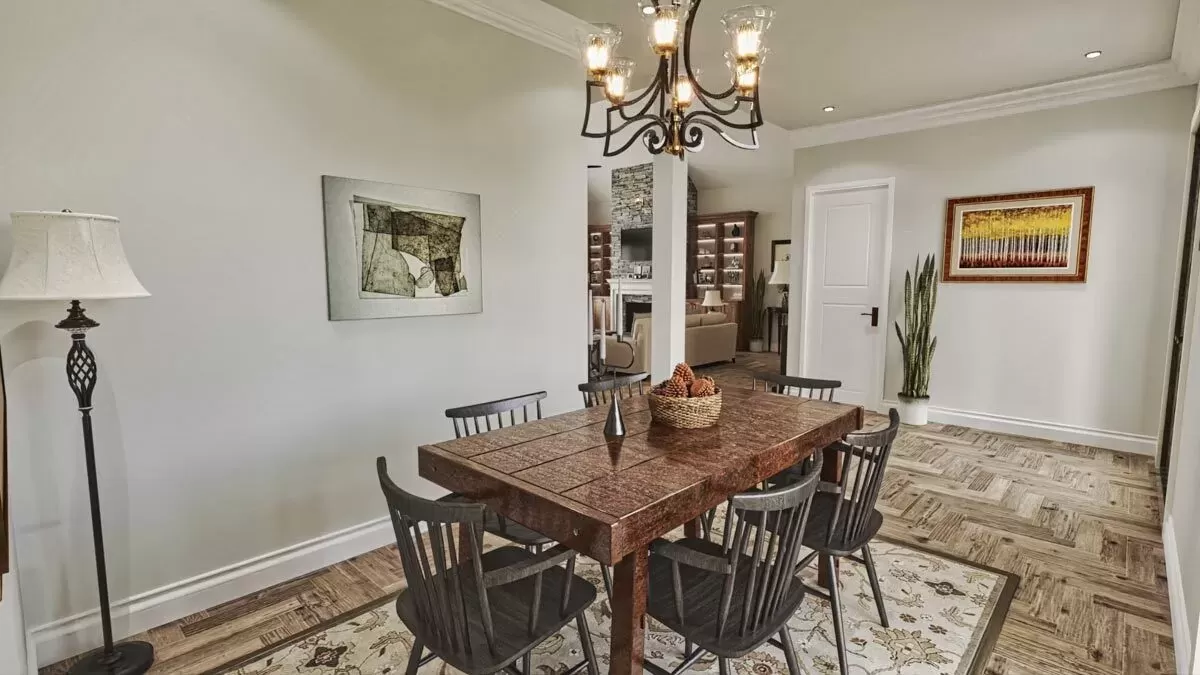
To your left, the formal dining room offers a beautiful setting for dinners, whether it’s a casual weeknight or a holiday feast.
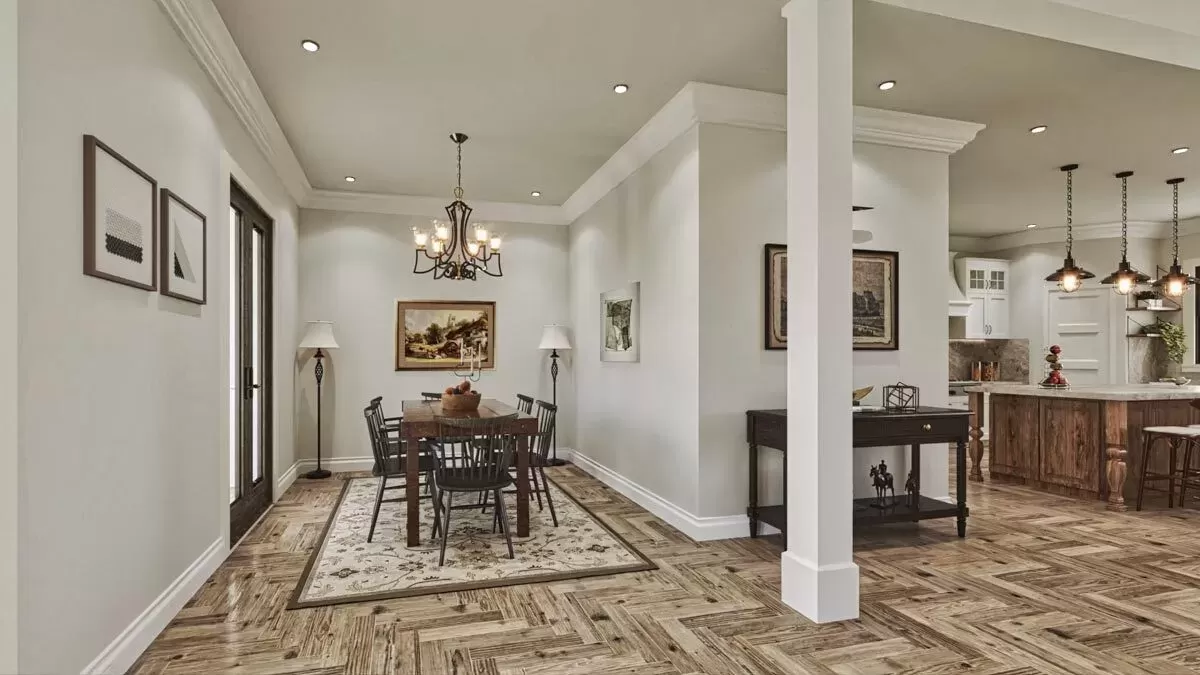
Its proximity to the foyer makes entertaining seamless. If I were you, I’d consider mixing a rustic table with modern chairs to enhance the farmhouse vibe.
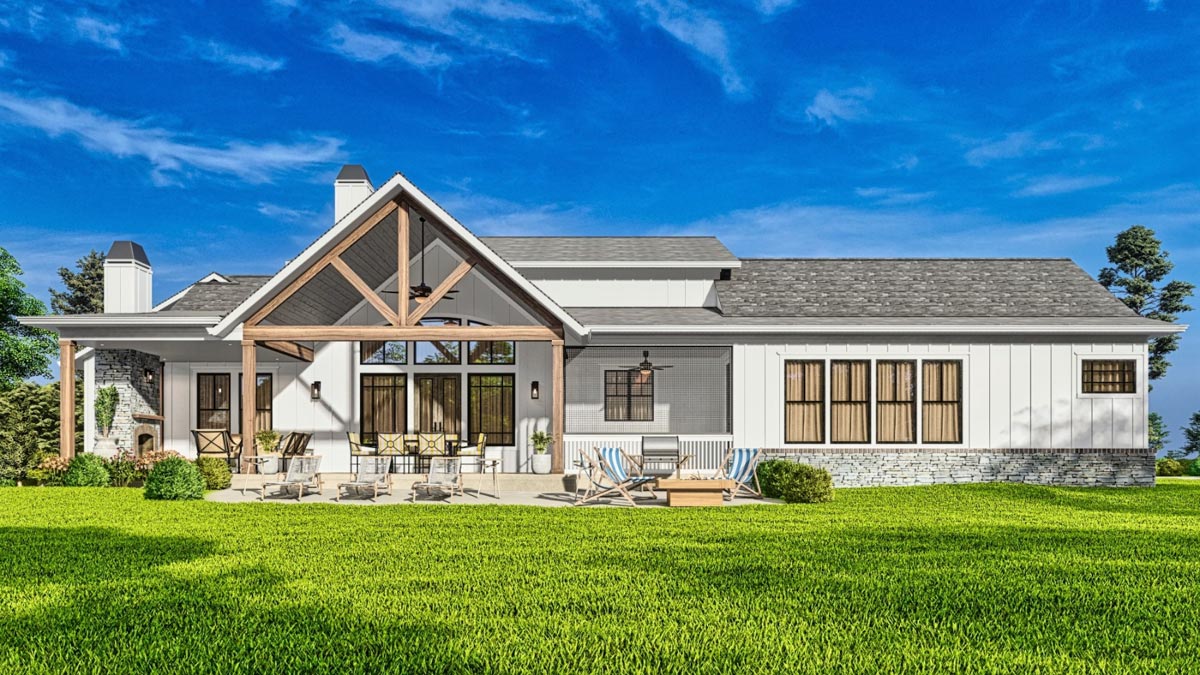
Lodge Room
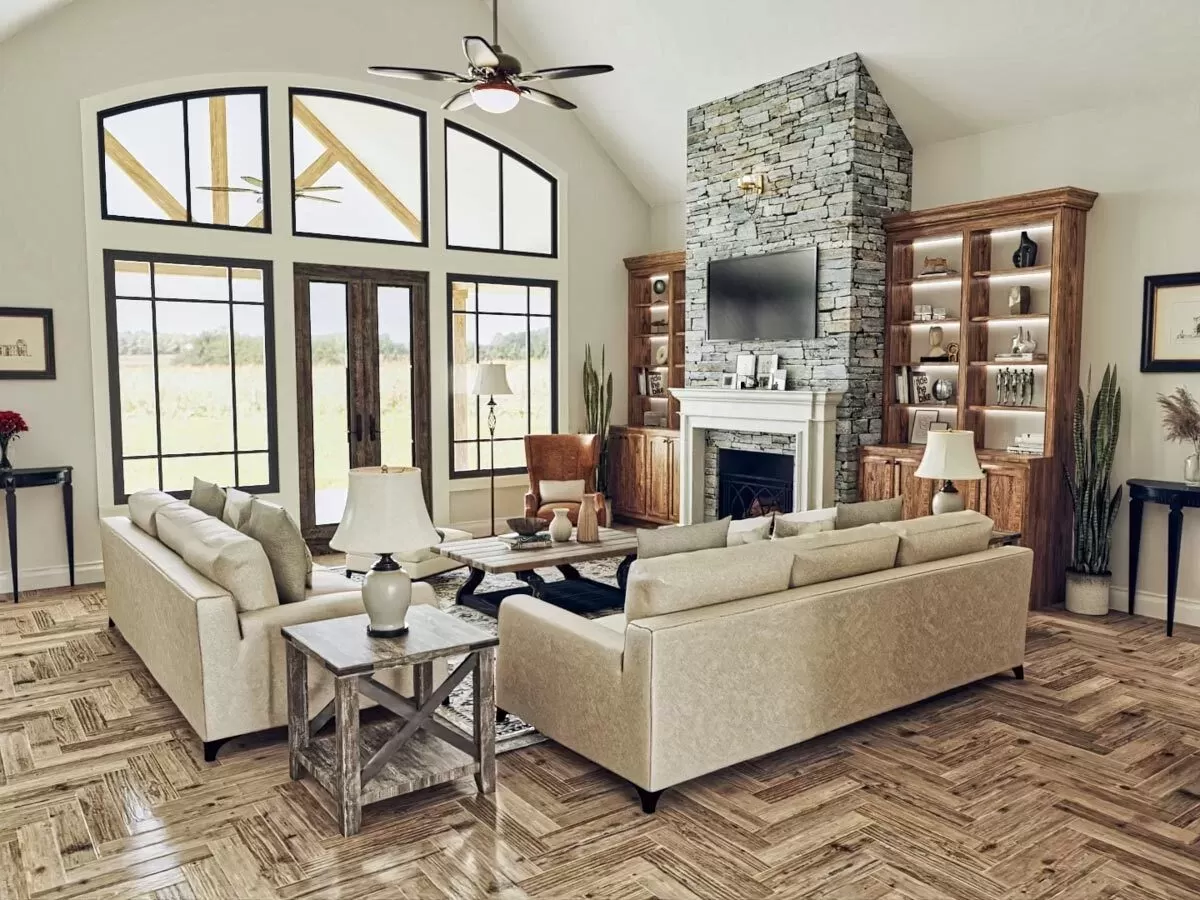
Moving forward, the vaulted lodge room is the home’s heart.
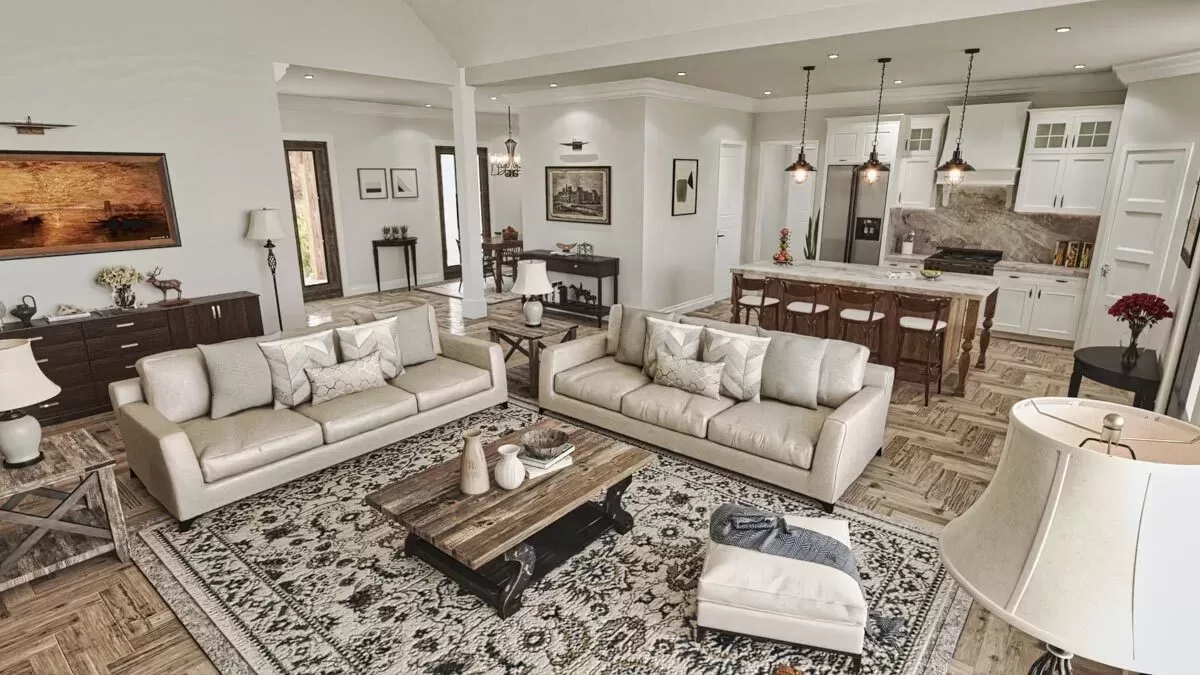
Imagine cozy evenings by the fireplace, with French doors that open to the back porch, extending your living space outdoors. This room definitely feels like the go-to spot for gathering.

The connection to the kitchen also means family and guests won’t feel isolated when the cooking gets underway.
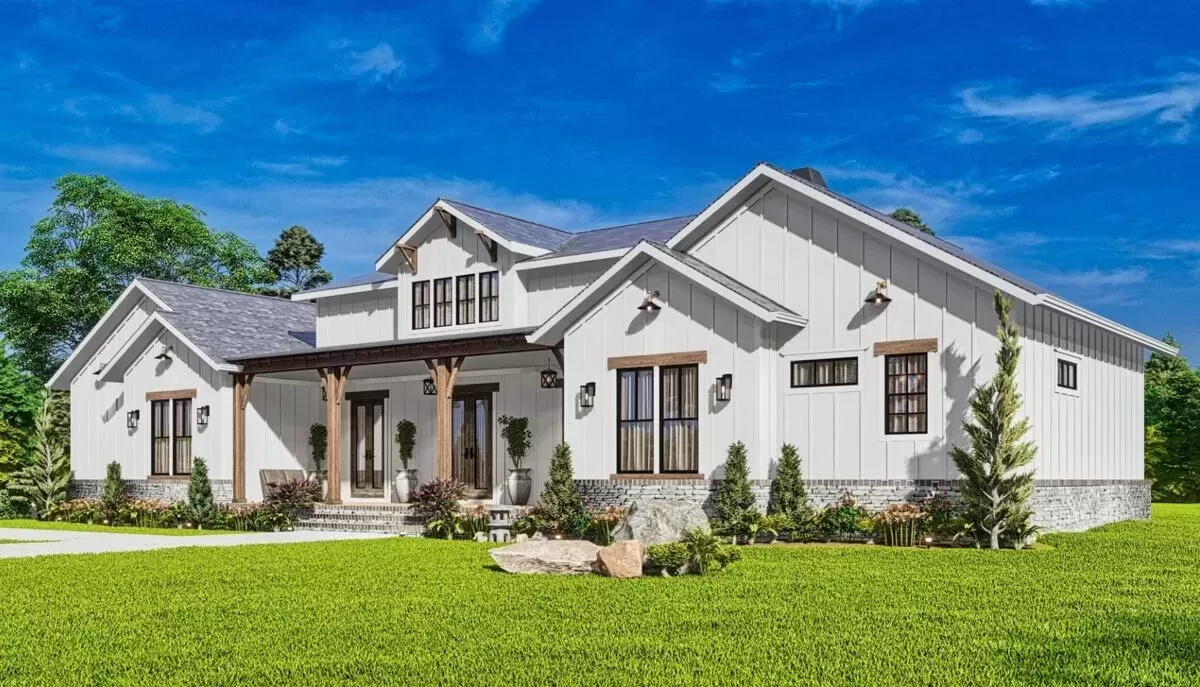
Kitchen

The kitchen is a highlight with its large 4’ by 8’ island, offering ample prep space and seating. It’s perfect for morning breakfasts or casual chats while cooking. The corner pantry ensures storage won’t be an issue.
I particularly love the open concept here, keeping everything connected and lively.
Mudroom
Conveniently adjacent is the mudroom, a practical area for everyday comings and goings, especially for those with pets or children. This space is a must-have for organized living.
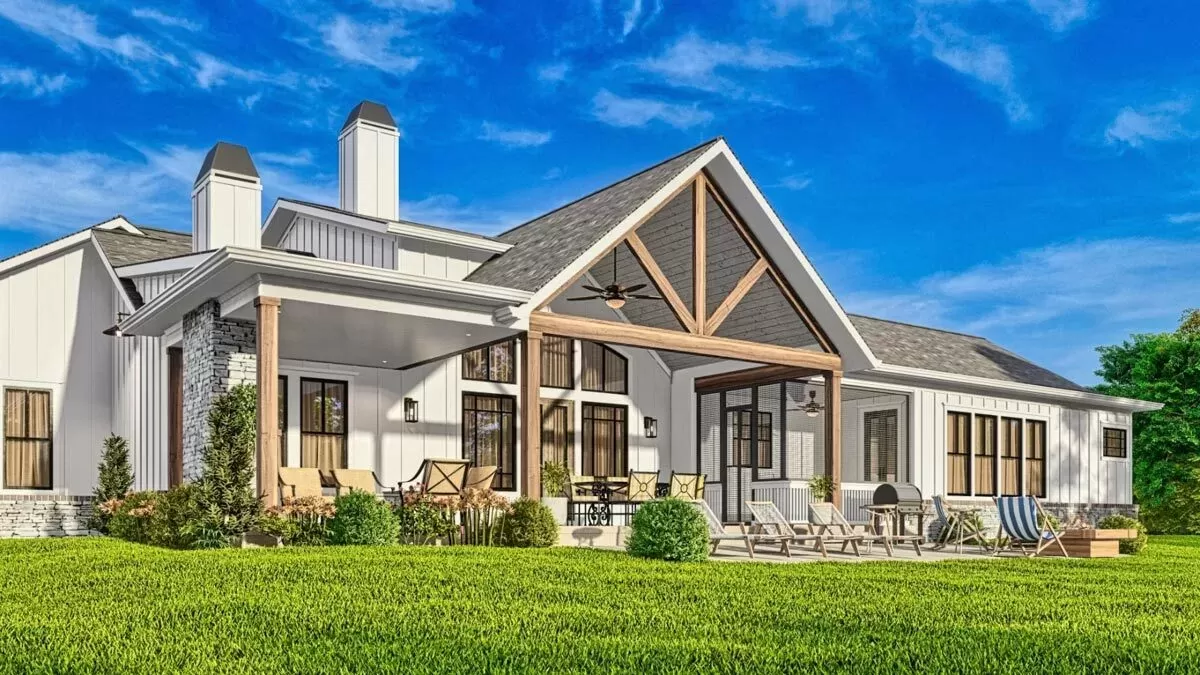
Master Bedroom
On the left side of the home, the master suite extends an invitation to luxury and tranquility. The access to the screened porch lets you enjoy evening breezes undisturbed by insects—a perfect spot for quiet reflection.

The en suite bath is equipped with all five fixtures you might dream of, and it connects directly to the laundry room for maximum convenience. This seamless link could mean less hassle on laundry day, which is a significant plus.
Additional Bedrooms
Across the house, you find the other three bedrooms.
Bedrooms #2 and #3 share a Jack and Jill bath, fostering a sense of community and efficient use of space. I like how this setup encourages sharing yet offers privacy when needed.
Both rooms have enough natural light and space for young ones or guests.

Bedroom 3
Bedroom 3 has its own bathroom, which might be perfect for a slightly older child or a long-term guest, granting them a bit more privacy.
Its view of the backyard is an added bonus, offering plenty of potential for peaceful mornings or evenings gazing out.
Covered Porch
One cannot overlook the charm of the covered porch at the back of the house. It’s ideal for outdoor dining or simply relaxing with a book.

The additional fireplace out here carries the cozy lodge feel all the way through to the outdoors. Here’s where I’d install some hanging chairs or plush seating to fully embrace leisure time.
Garage

The practicality continues with the two-car side-entry garage. It’s sufficiently spacious for vehicles and storage needs, ensuring you’re covered for both current and future requirements.
Interest in a modified version of this plan? Click the link to below to get it and request modifications.
