4-Bed Modern Farmhouse Plan with Music Room (Floor Plan)
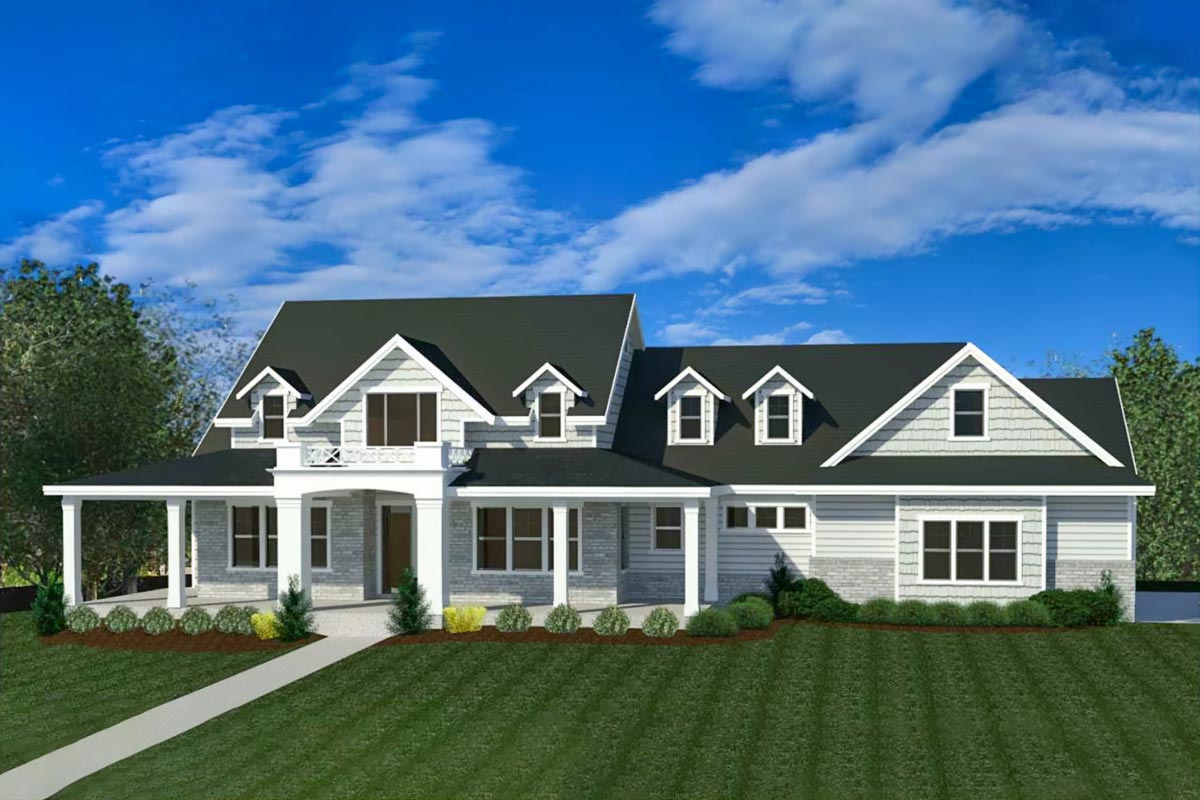
Stepping up to this home, you feel the classic Craftsman-meets-modern-farmhouse vibe: a generous porch stretching across the front, white columns, and a roofline dotted with dormer windows.
But it’s the inside that really tells the story.
With over 5,500 square feet, four bedrooms, and two full levels packed with spaces for work, play, and relaxation, this house feels built for real life.
Take a look..
Specifications:
- 5,582 Heated S.F.
- 4 Beds
- 4 Baths
- 1 Stories
- 3 Cars
The Floor Plans:
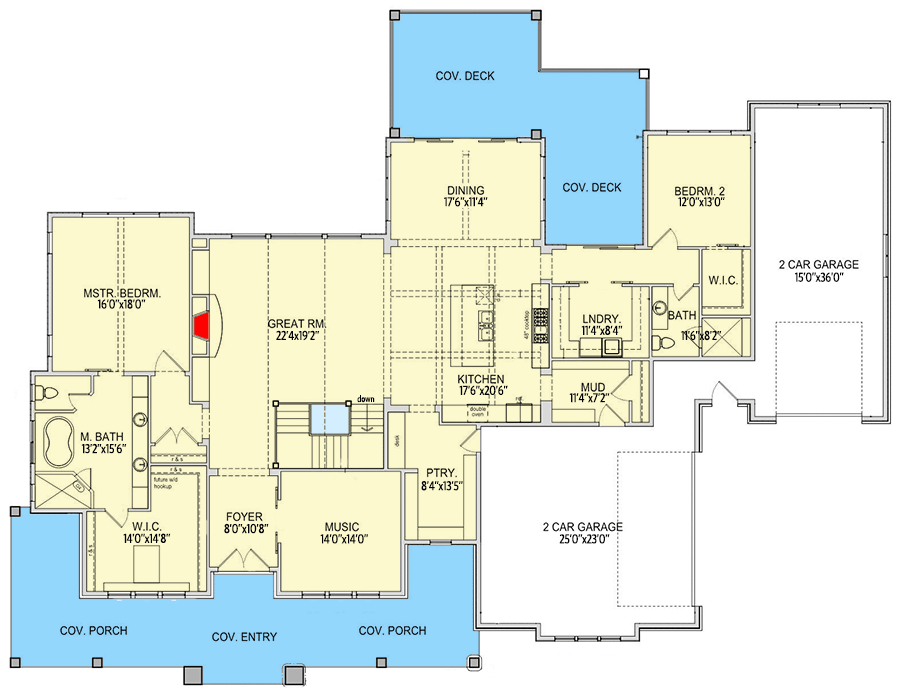
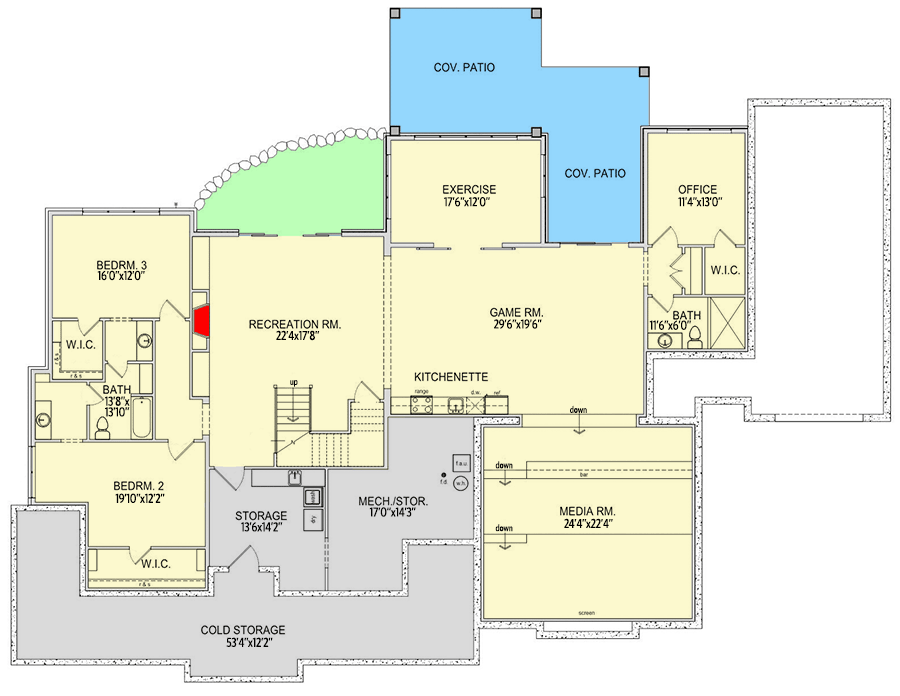

Covered Porch and Entry
Right away, you’re greeted by a sprawling covered porch that wraps the front of the house.
You can picture a pair of rocking chairs, maybe some potted ferns, and plenty of room to chat with neighbors.
Step up to the covered entry—protected from the weather, with room for a welcoming bench—and you’re ready to head inside.
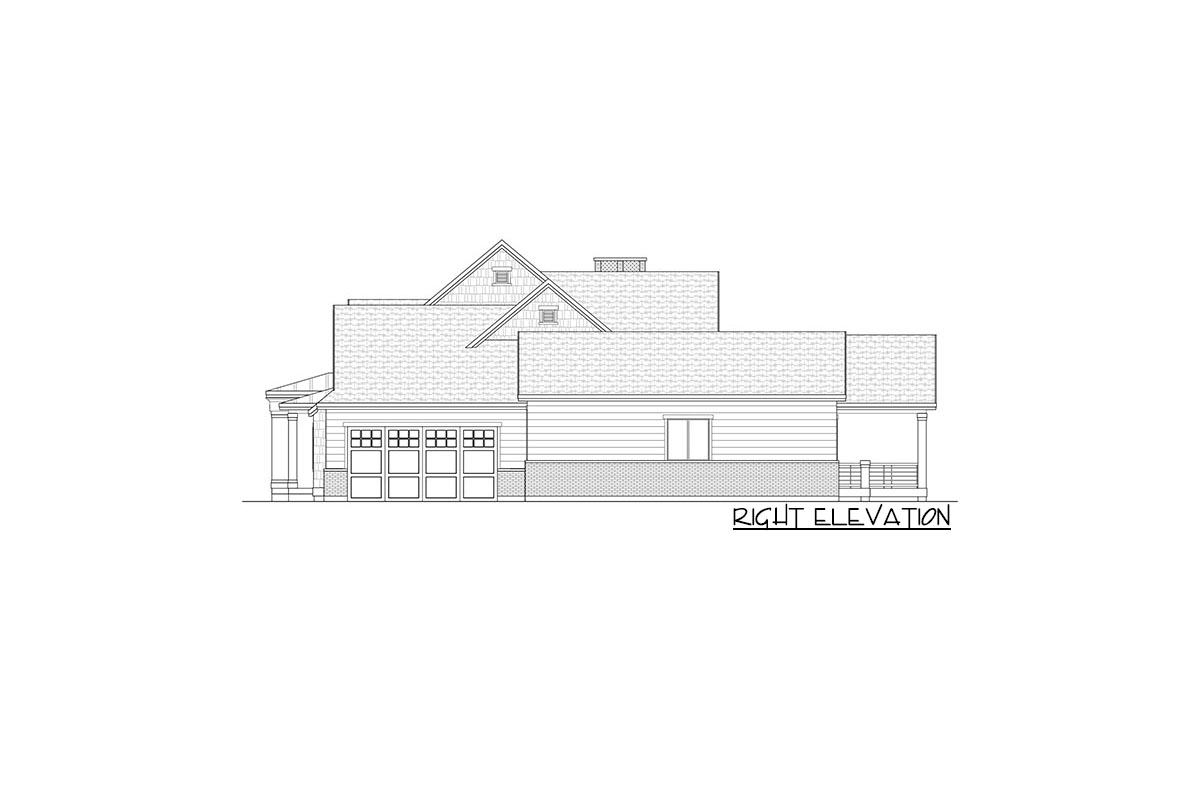
Foyer
Inside, the foyer opens wide, with sightlines drawing you deeper into the home. This isn’t a cramped entrance; instead, you get enough space to drop shoes, hang jackets, and take a moment before moving into the main living areas.
The foyer feels bright, with a hint of what’s ahead visible through arched openings.

Music Room
Just off the foyer sits a music room—though you could use it as a formal study or sitting area.
Large front-facing windows bring in morning light, and the dimensions make it easy to imagine a piano or a pair of cozy armchairs.
I think this is one of those flex rooms people end up loving for its quiet and separation from the bustle of the main living space.

Great Room
Keep moving and you reach the great room, and it truly lives up to its name.
The space stretches almost 23 feet wide with soaring ceilings and windows that frame backyard views.
There’s plenty of wall space for a fireplace or built-in shelves. The flow is open but not echoey—I like how the room manages to feel both impressive and comfortable, perfect for family gatherings or movie nights with friends.
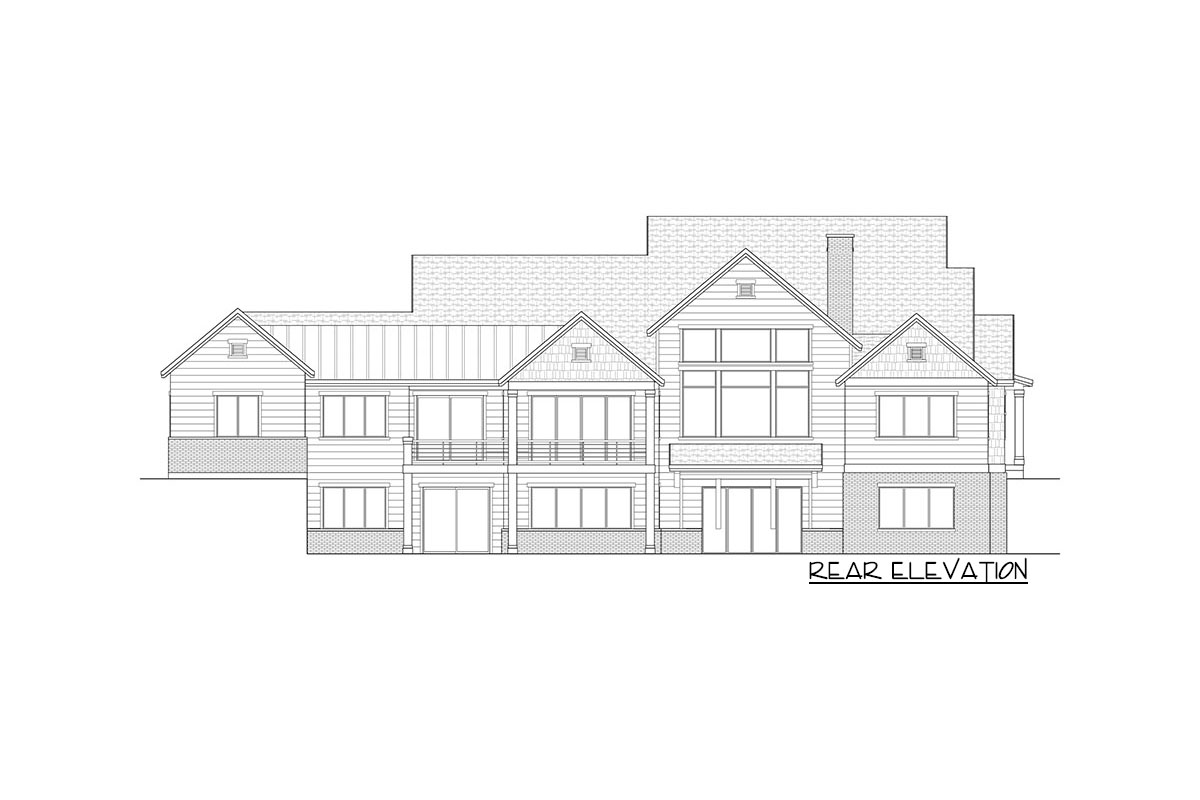
Kitchen
Turn to the right and you’re in the kitchen, which sits at the heart of the entertaining zone.
An oversized island commands the center, offering space for casual meals, homework, or party buffets.
There’s room for several cooks to move without bumping elbows. Storage is a big win here, with upper and lower cabinets wrapping around and a direct connection to the pantry.
The kitchen blends perfectly with the adjoining dining area, making everyday living easy.

Pantry
Just a step from the kitchen, the pantry stretches over eight feet deep. Walk-in style, with plenty of shelving, it’s ideal for bulk groceries, small appliances, or even a secret baking station.
I always appreciate when the pantry is this accessible—a definite plus for busy households.

Dining
The dining area flows from the kitchen, marked by large windows and a door that opens to the covered deck.
There’s room here for a long farmhouse table, whether you’re hosting holidays or just enjoying weeknight dinners.
The setting feels relaxed, with backyard views and natural light pouring in throughout the day.

Covered Deck
Slide open the doors and step onto the covered deck, which spans the back of the house.
This is outdoor living at its best—shaded, breezy, and spacious enough for both a grilling station and a dining set.
With access from the dining room, you could easily move your meals or gatherings outside.
There’s even a second section of covered deck wrapping to the right, creating multiple options for relaxing in the shade or keeping an eye on backyard games.

Mudroom
Head back inside and you’ll find the mudroom, positioned right off the garage entrance. This is a clever drop zone—benches, hooks, and cubbies provide a spot for backpacks, sports gear, and muddy boots.
The mudroom connects directly to laundry and kitchen, making daily routines a breeze.

Laundry
The laundry room here is a true workspace, not a cramped closet. With nearly 50 square feet, you have room for full-size appliances, folding counters, and maybe even a pet washing station.
Laundry connects to both the mudroom and the hallway serving the secondary bedroom, so it’s convenient for everyone.

Bedroom 2
Around the corner is Bedroom 2. Set back for privacy, this space is ideal for a guest suite or an older child.
It’s got its own walk-in closet, and easy access to a full bath just across the hall.
Windows overlook the side yard, so the room stays bright but quiet.

Bath
The hallway bath serves Bedroom 2 and guests. It’s a full bath with a traditional tub/shower setup, well-placed linen storage, and easy access from the main living area.

Master Bedroom
Swing back toward the left side of the main floor and you come to the master suite.
This is a true retreat, separated from the other bedrooms.
The bedroom itself is large enough for a king bed, a sitting area, and even an exercise or reading nook.
Double windows flood the space with light, but it’s set back for privacy.

Master Bath
The master bath sits just beyond, with a layout designed for both luxury and daily function.
There’s a deep soaking tub set below a wide window, a large walk-in shower, and dual vanities with plenty of counter space.
I noticed the designer included both style and storage here—there’s nothing cramped about it.

Master Walk-In Closet
Connected directly to the master bath, the walk-in closet is nearly 15 feet long. There’s ample room for his-and-hers storage, plus space for off-season clothes or even a dressing bench.
I think this kind of closet makes a huge difference, keeping the bedroom uncluttered and routines smooth.

Two-Car Garage (Main Entry Level)
On the right side, two separate two-car garages anchor the home. The main garage is deep enough for storage at the back—think bikes, tools, or holiday decorations.
Direct access to the mudroom and kitchen makes unloading groceries a breeze. The second garage could easily be used for extra vehicles, a workshop, or your dream hobby space.

Stairs and Circulation
Central stairs link both levels. Wide and open, they create a natural division between public and private spaces upstairs, and make the transition downstairs feel effortless.
I appreciate the thoughtful placement—moving between floors doesn’t chop up the flow of the home.

Lower Level: Recreation Room
Head downstairs and you’re greeted by the recreation room. Just as spacious as the great room above, this area is made for fun—think pool table, sectional sofa, or even an indoor play area.
Large windows and a walkout design keep things bright, not basement-like.

Bedroom 3
On the lower left, Bedroom 3 is set up for comfort, with room for a queen bed, a walk-in closet, and quick access to the nearby full bath.
A teen, guest, or even a live-in relative would feel right at home here.

Bedroom 4
Next door, Bedroom 4 mirrors many of the same features: good size, another walk-in closet, and its own access to the shared bath.
Both bedrooms are positioned away from the main living area, so they feel private even with activity happening elsewhere.

Lower Level Bath
Serving both bedrooms, the lower bath is roomy and functional, featuring a large vanity and a standard tub/shower.
There’s enough space for busy mornings without bumping elbows.

Storage
Just off the stairs, a dedicated storage room provides a practical home for holiday boxes, sports gear, or anything else you want out of sight but easily accessible.
There’s even a cold storage room—ideal for canned goods, wine, or emergency supplies.

Mechanical Room
Every home needs a utility space, and this mechanical room keeps things out of sight but accessible for maintenance.
At over 240 square feet, you’ll never feel cramped changing a filter or troubleshooting equipment.

Game Room
Step into the game room and you’re in a true entertainment zone. Almost 30 feet long, with space for multiple gaming tables or a home arcade, there’s even a kitchenette along one wall.
Hosting friends or movie marathons just got a whole lot easier.

Kitchenette
The kitchenette opens up options for snacks, drinks, or even full meals while hanging out on the lower level.
There’s a fridge, sink, and plenty of cabinetry—no need to run upstairs for every craving.

Covered Patio
Off the back of the game room and exercise area, double covered patios extend your living space outside.
Rain or shine, you can grill, relax, or set up lounge furniture here.
These patios connect directly to the backyard, making it easy for guests to spread out during parties.

Exercise Room
Next to the patio, the exercise room gives you a private spot for yoga, weights, or home workouts.
With natural light and outdoor access, it’s a far cry from the typical basement gym.

Office
Across from the game room, a private office comes with its own walk-in closet and full bath.
If you work from home, this separation from the main living areas is a huge bonus.
I think this could double as a guest suite or a creative space, depending on your needs.

Media Room
Head down a short set of stairs and you’ll find the media room. Designed for movie nights or watching the big game, it’s deep and windowless for the ultimate theater experience.
There’s enough space for tiered seating or a giant sectional, and soundproofing would be easy to add.

Lower Level Full Bath (Office Area)
The office wing features its own full bath, complete with a shower and direct access from both the office and the public hallway.
This makes it easy for overnight guests or busy workdays.

Cold Storage
One more practical touch: a massive cold storage room, almost 35 feet long. This is a real luxury for anyone who likes to stock up, can garden produce, or just wants a backstock of essentials.
Every inch of this home has been considered, from its welcoming porches and open gathering spaces to clever storage and private retreats.
With a floor plan like this, you can easily envision busy weekdays, relaxing weekends, and plenty of room for everyone to feel at home.

Interested in a modified version of this plan? Click the link to below to get it from the architects and request modifications.
