Window-filled Luxury Mid-century Modern House Plan with In-law Suite (Floor Plan)

This floor plan offers an intriguing blend of modern amenities and a connection with nature, captured in a stunning mid-century design filled with ample windows. Thanks to its intuitive layout, it provides an inviting space for families of any size. I think you’ll love it!
Specifications:
- 5,993 Heated S.F.
- 5 Beds
- 4.5+ Baths
- 2 Stories
- 3 Cars
The Floor Plans:
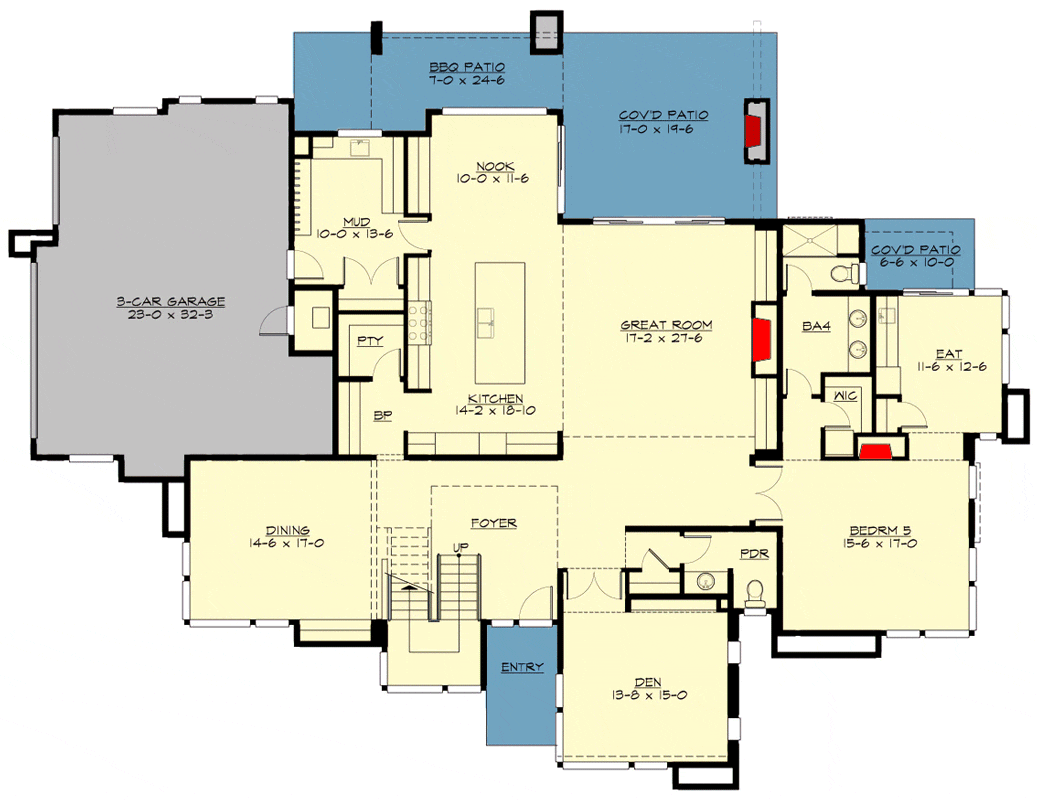
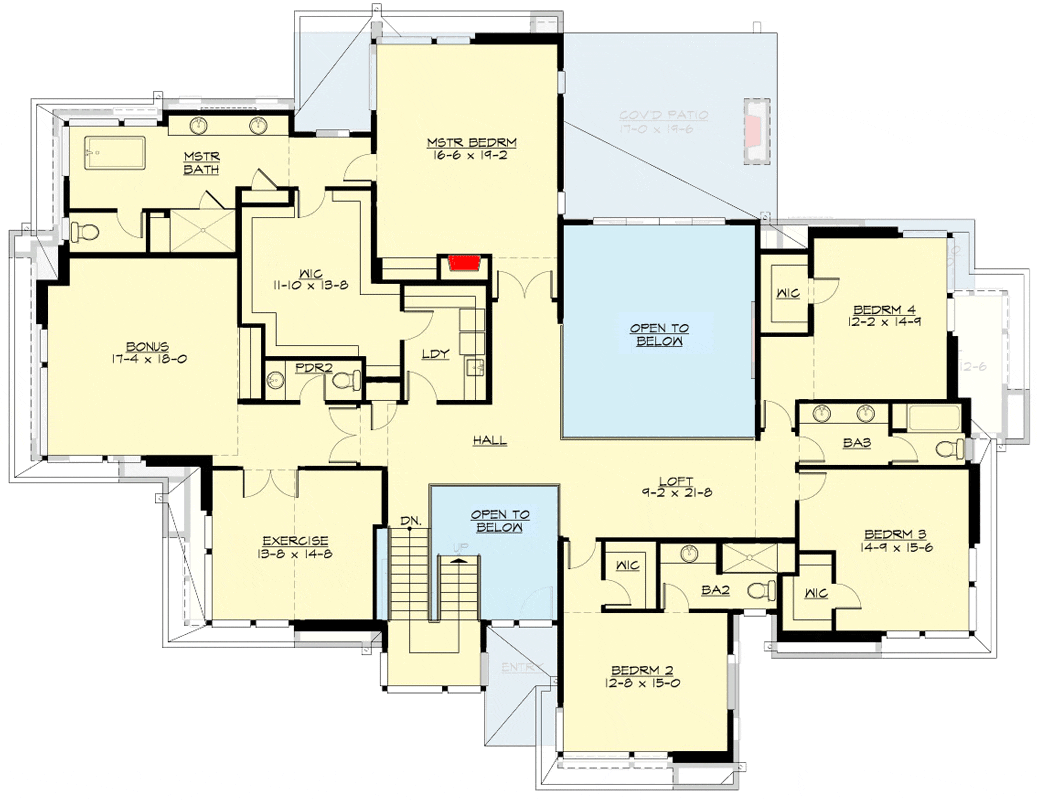
Entryway and Foyer
Stepping through the entryway, you’re greeted by a spacious foyer.

What I love about this space is its welcoming quality, setting the tone for the rest of the house. It’s perfectly positioned to guide guests to the living areas without having them wander through private spaces first.
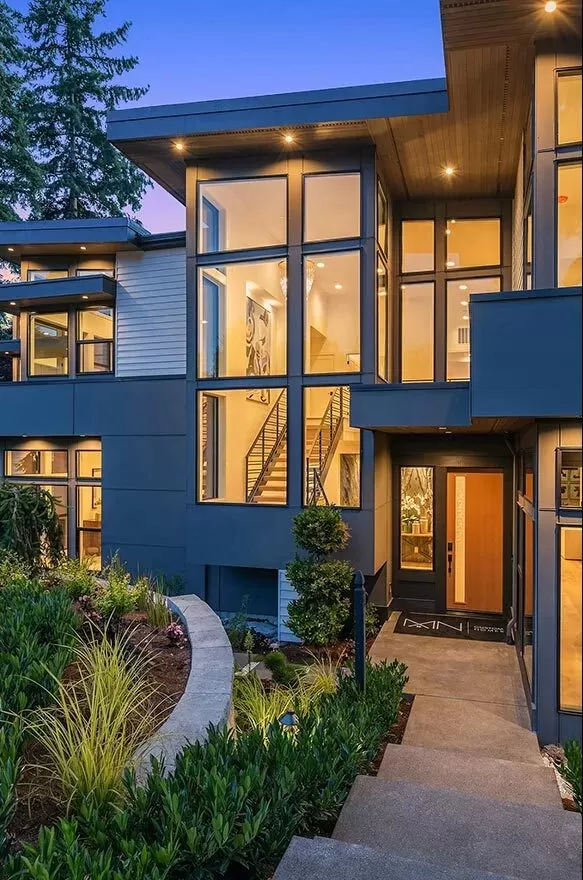
Perhaps you might consider adding a statement piece here — a large artwork or a feature plant — to make an impressive first impression.
Formal Dining Room
To the left of the foyer, you’ll find the formal dining room.
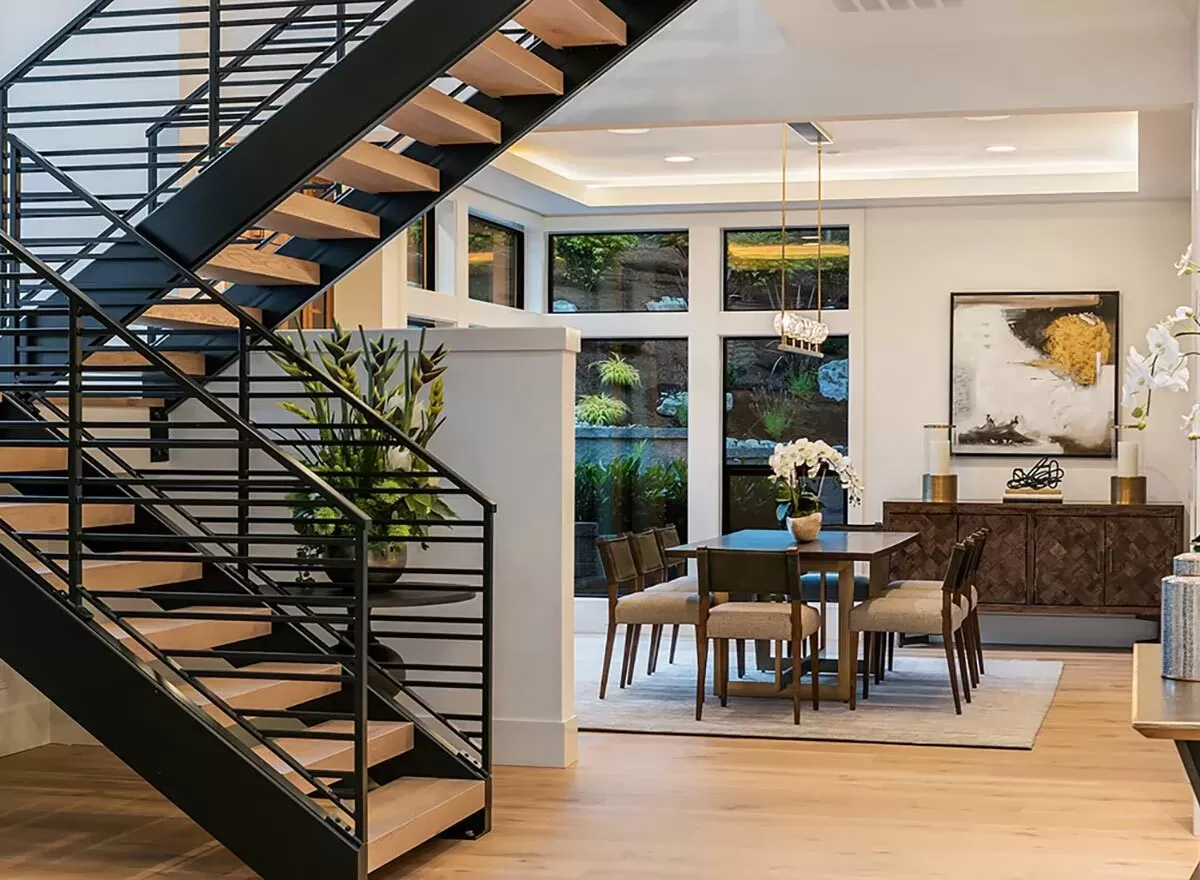
Measuring 14-6 by 17-0, its proximity to the kitchen (connected by a butler’s pantry) is a dream for those who enjoy hosting dinner parties.
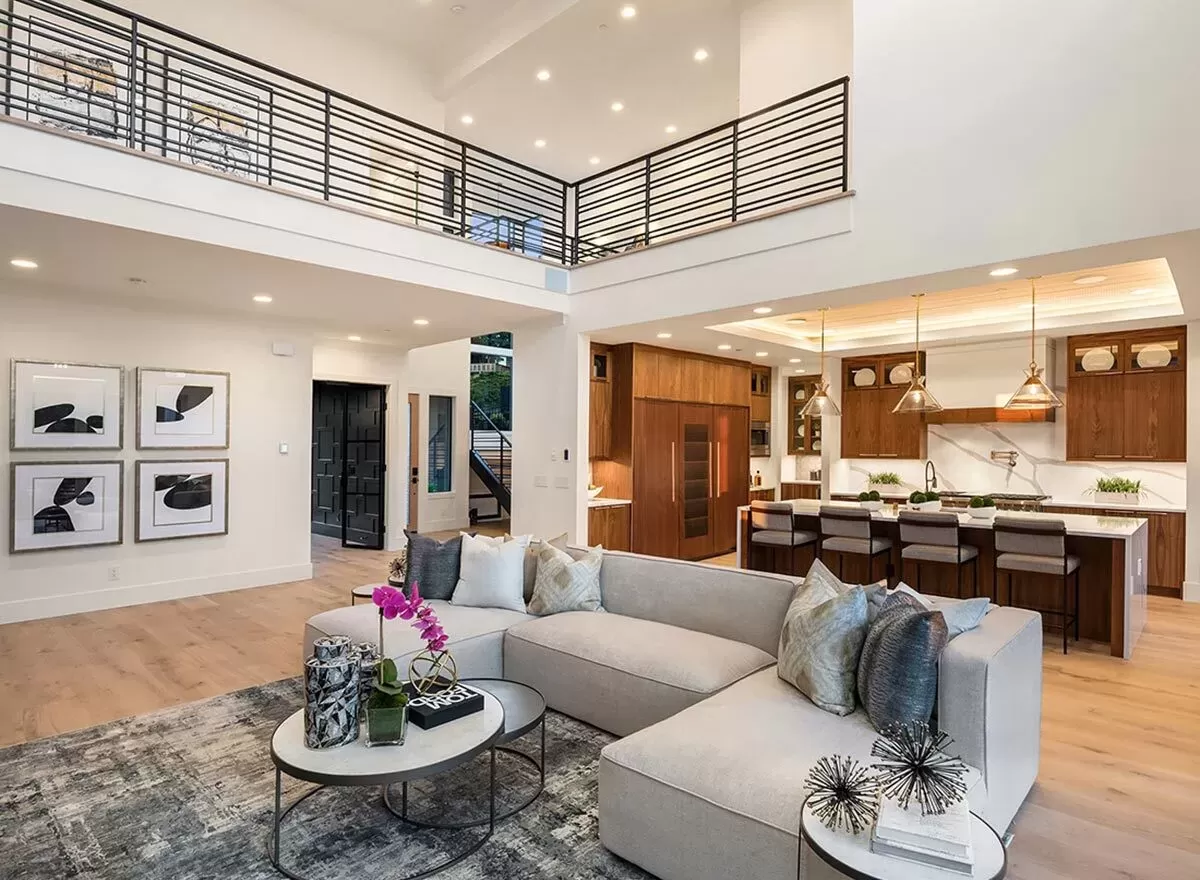
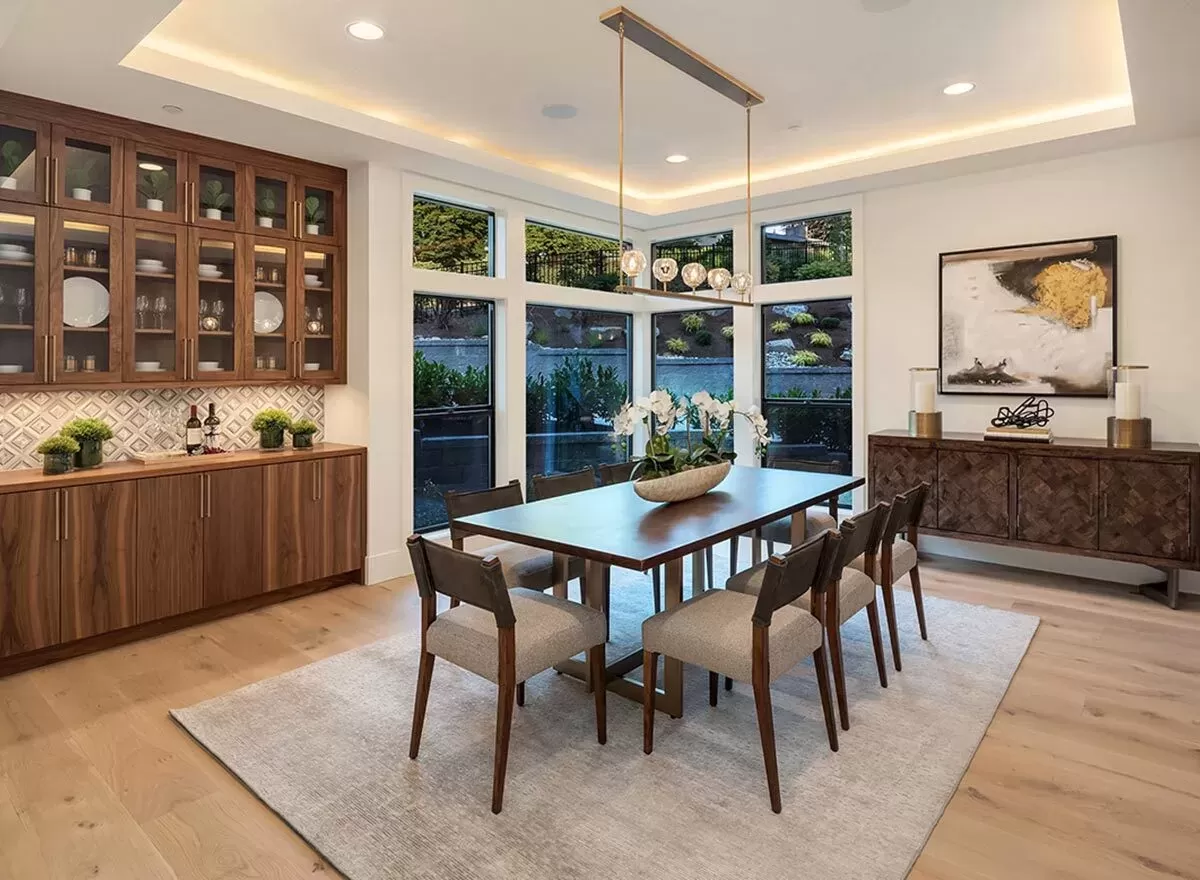

Kitchen and Breakfast Nook

The kitchen is the heart of the home, and this one is no exception, with its expansive size of 14-2 by 18-0.
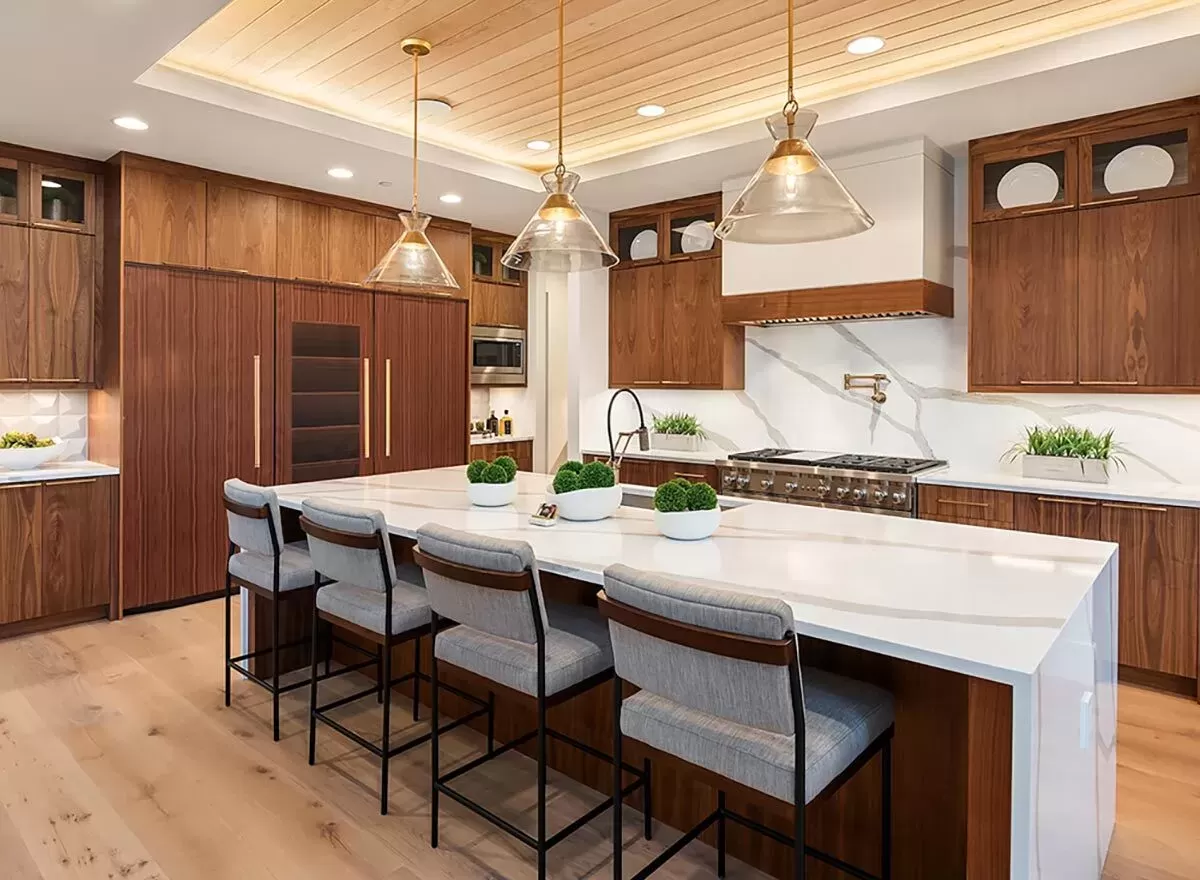
It flows seamlessly into a cozy breakfast nook.
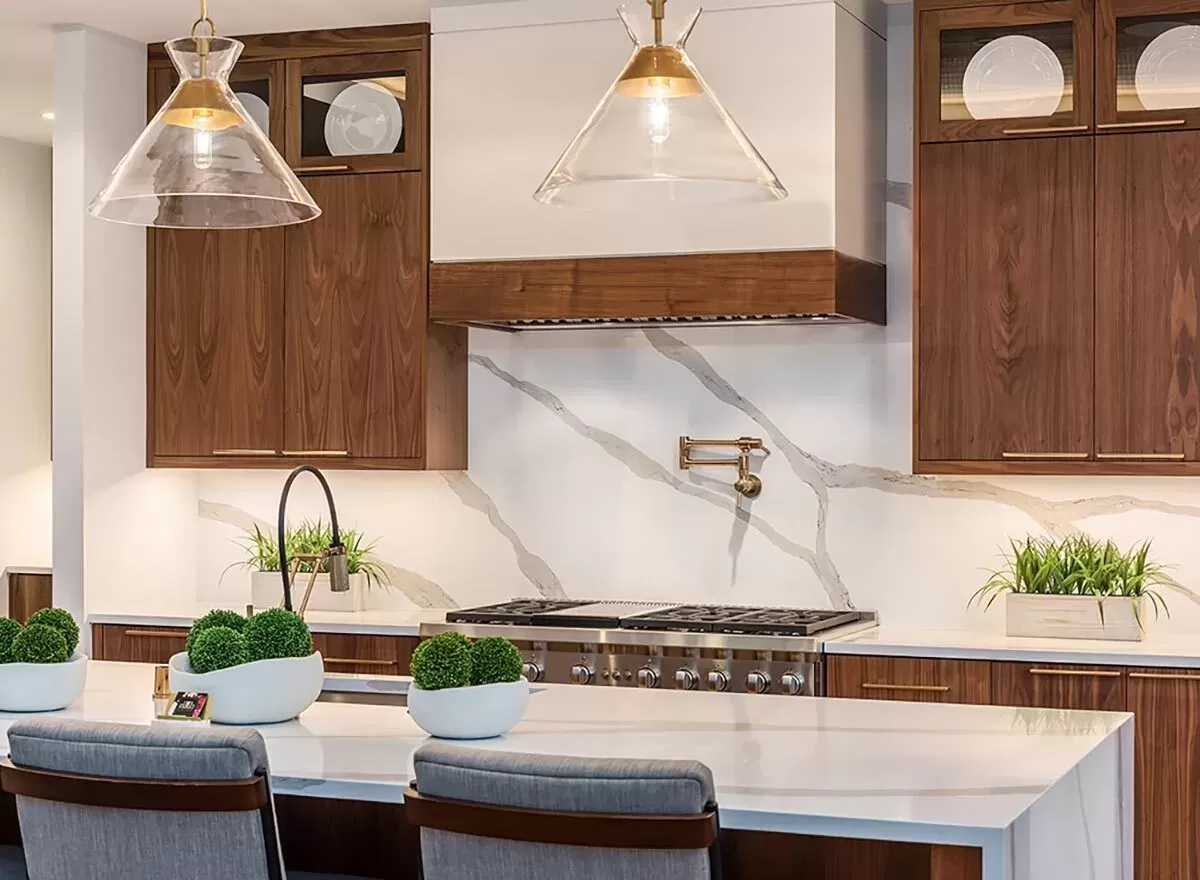
The butler’s pantry is a superb feature, offering additional storage and prep space, perfect for keeping the main kitchen clutter-free.

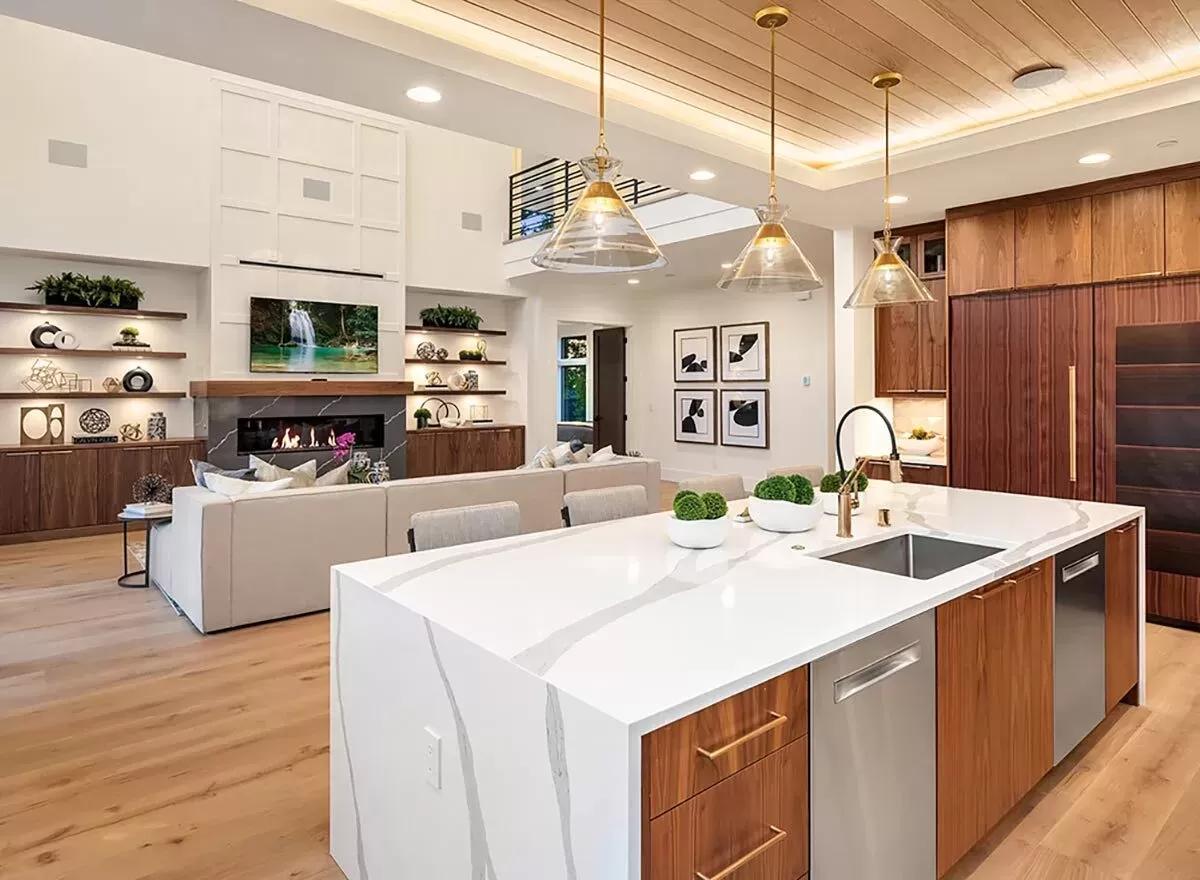
It’s worth considering incorporating open shelving or glass-front cabinets here to keep it light and airy.
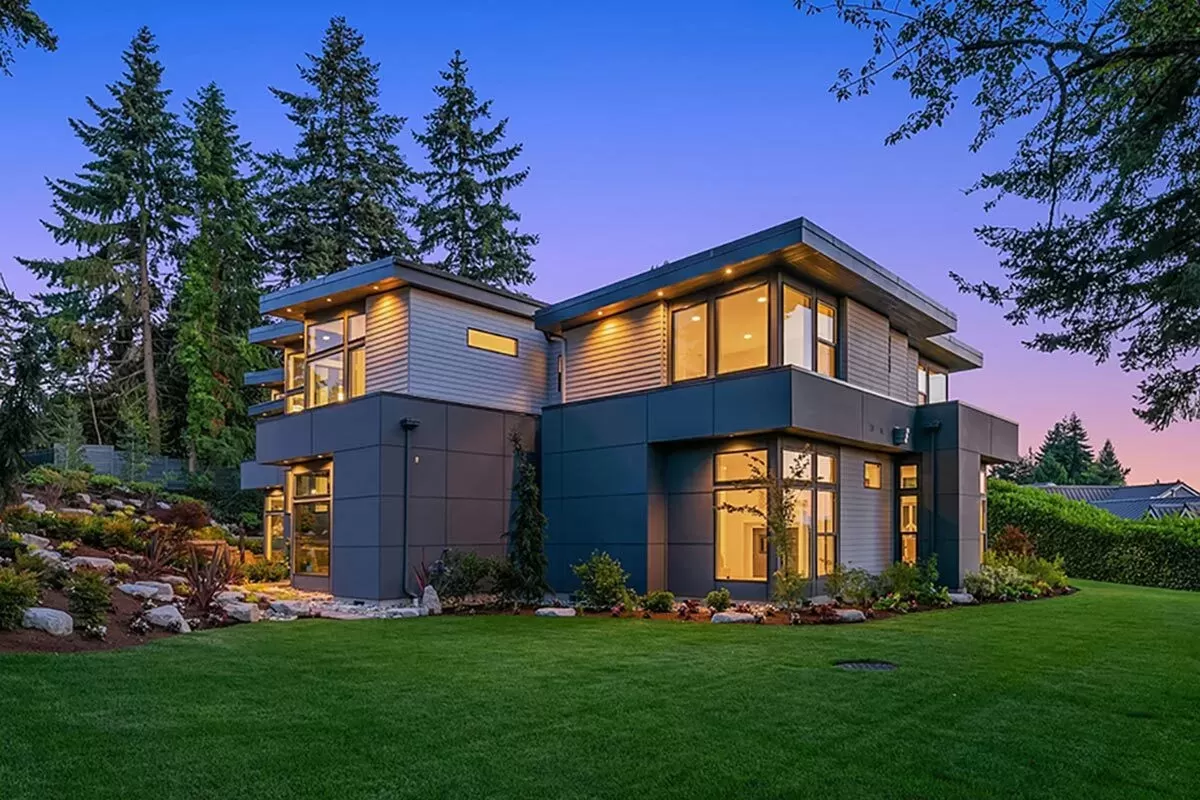
Great Room
Just beyond the kitchen and nook is the great room, a magnificent 17-2 by 27-6 space that forms the home’s core.

This area, with its vast windows, allows natural light to flood in, creating a connection with the outdoors that enhances both morning coffee and evening relaxation.

I imagine weekend afternoons here, with the fireplace crackling during colder months; it’s so inviting.
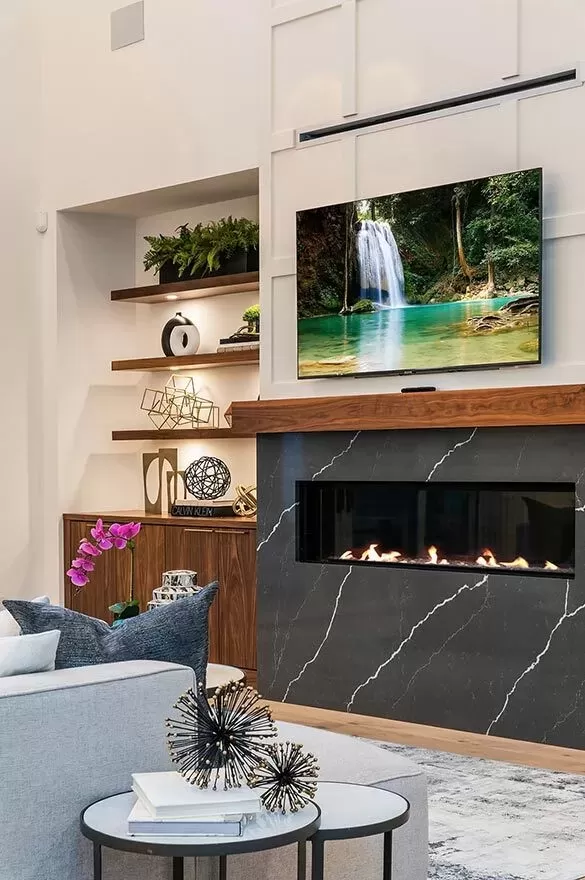
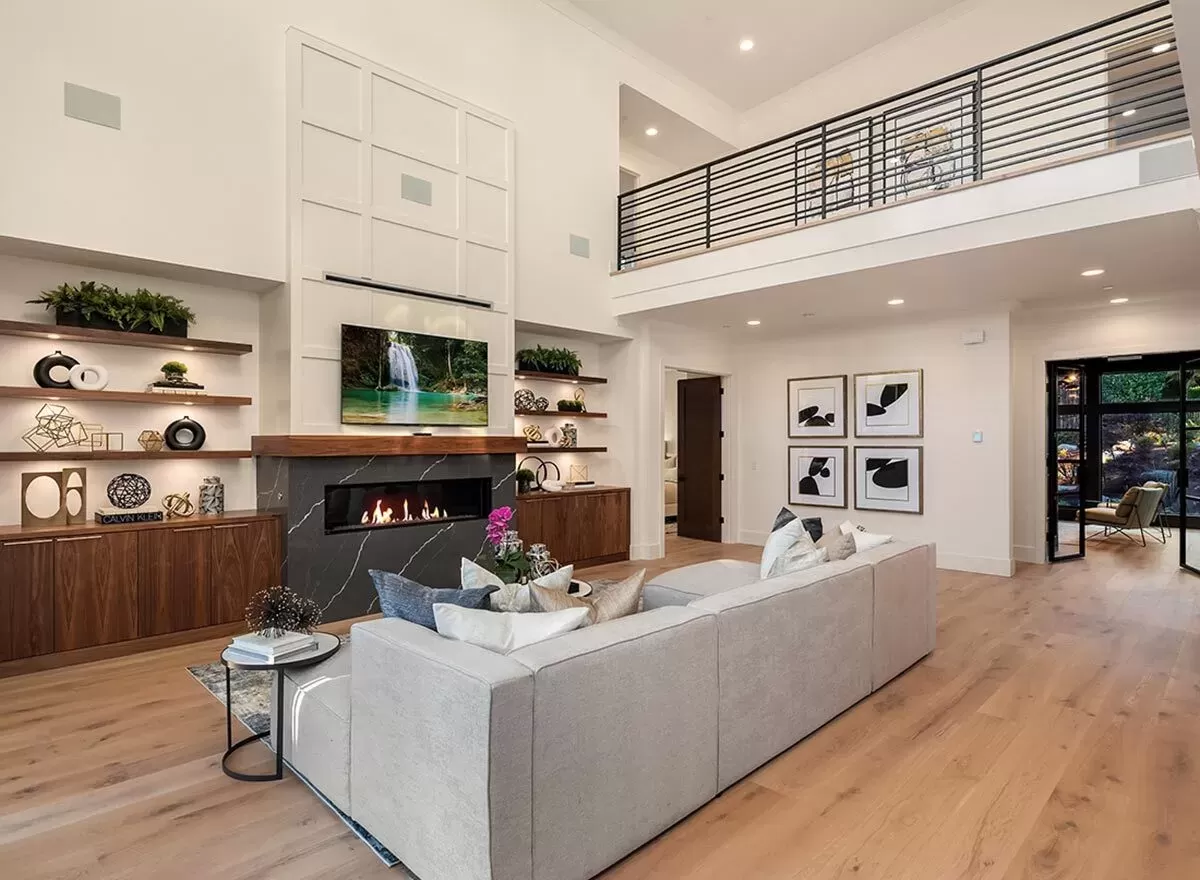
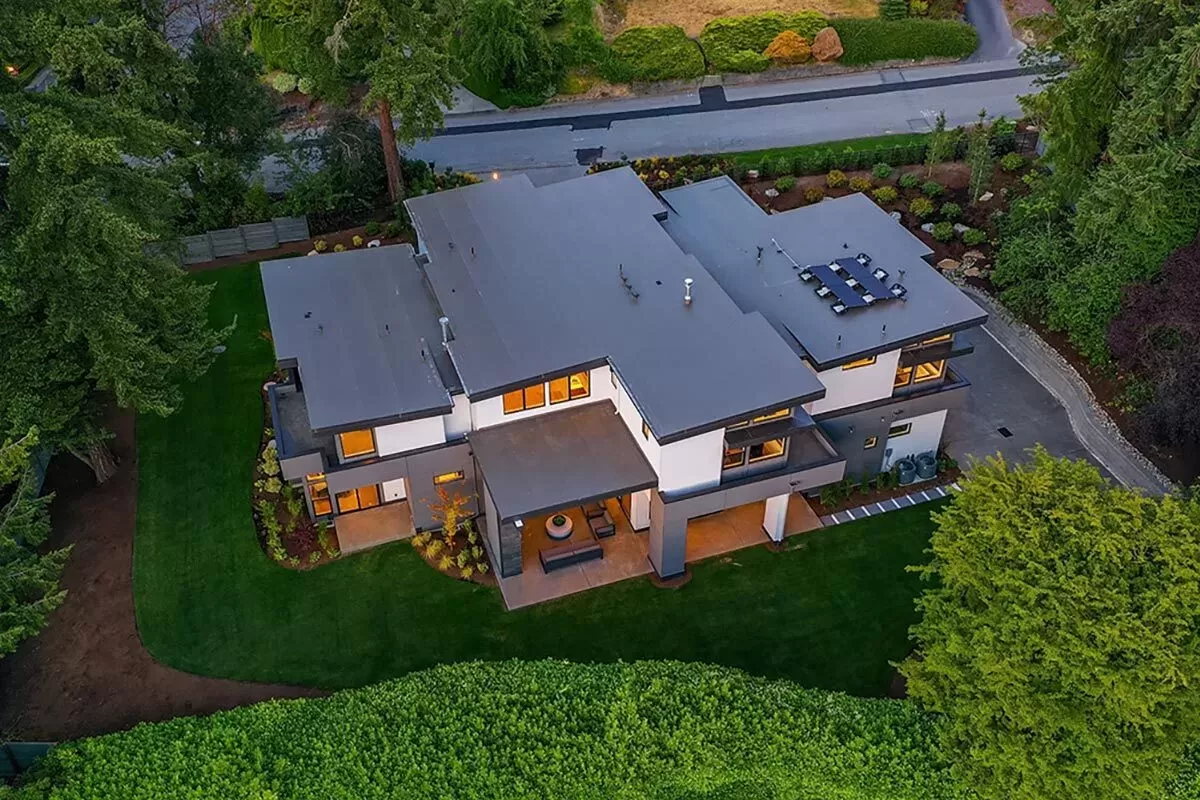
Mudroom and Garage Entrance
Connected to the kitchen, the mudroom serves as a practical divide between the living area and the 3-car garage.
A great feature for families, the mudroom provides ample space for storing outdoor gear, thus keeping the main house tidy. Personally, I’d suggest installing benches with hooks and cubbies for optimum organization.

Guest Suite
On the main floor lies a private guest suite that’ll have guests clamoring for a visit. Complete with a kitchenette, fireplace, and its own covered patio, this space ensures comfort and independence for visitors.
This setup might also serve well as an in-law suite—do you see yourself accommodating long-term guests here?

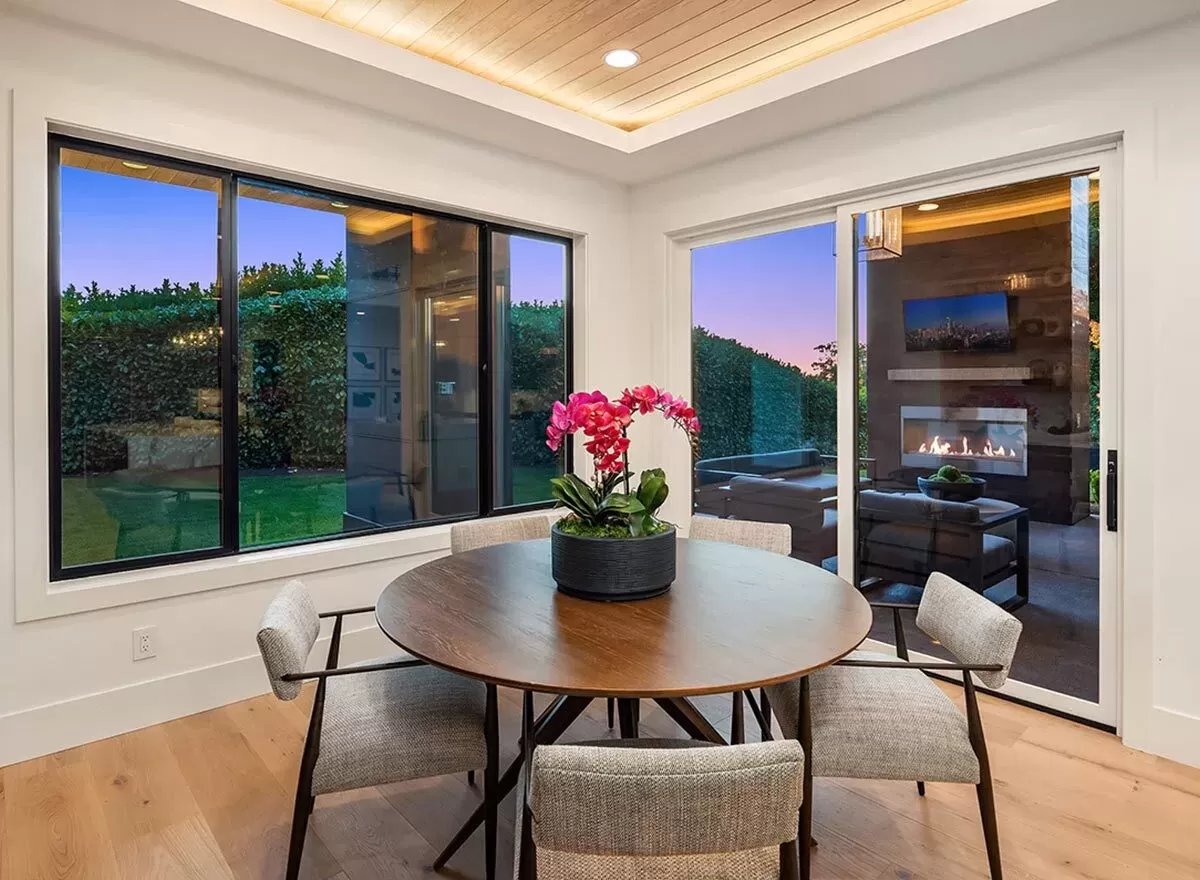


Upstairs Hallway and Loft
Moving upstairs, the hallway opens to a view over the foyer and great room below—a feature that maintains connection even across levels.

I feel this area could be made cozier with some seating, where you can enjoy a book or a quiet moment. The loft space here too offers versatility; perhaps you’ll utilize it as a study area or a playroom for the kids?
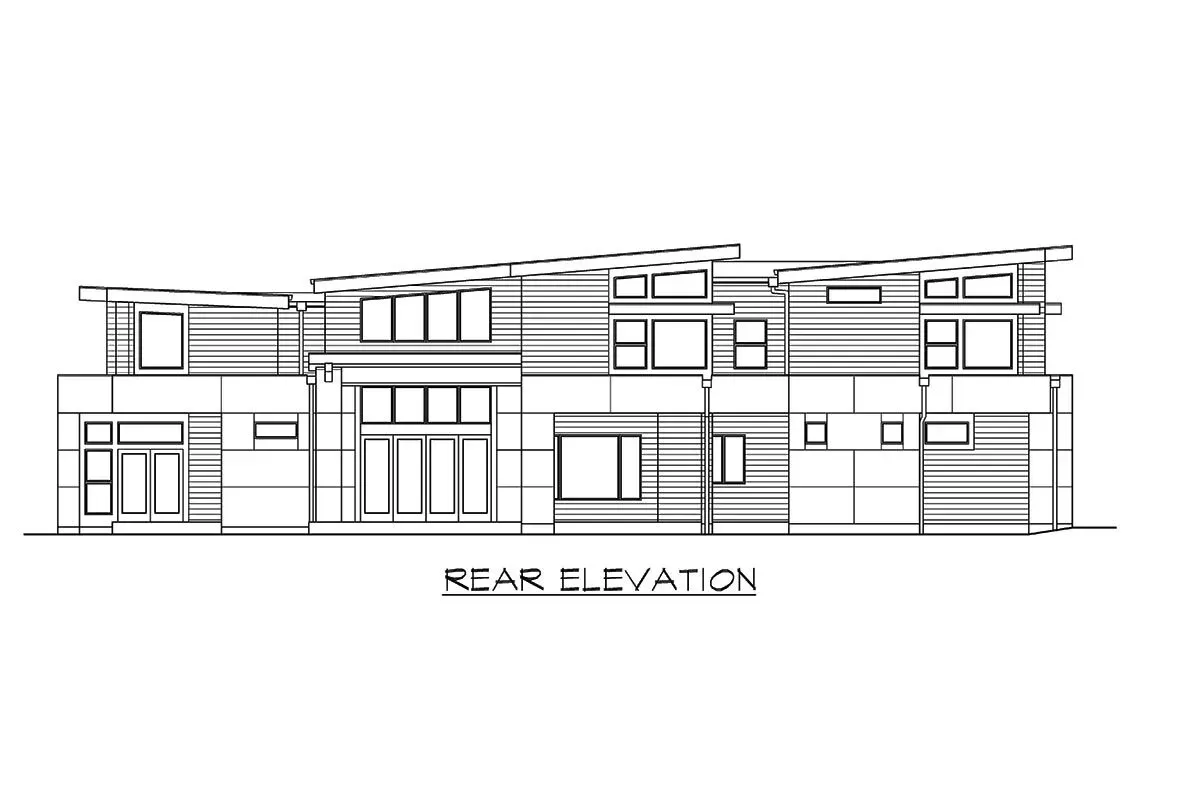
Master Bedroom
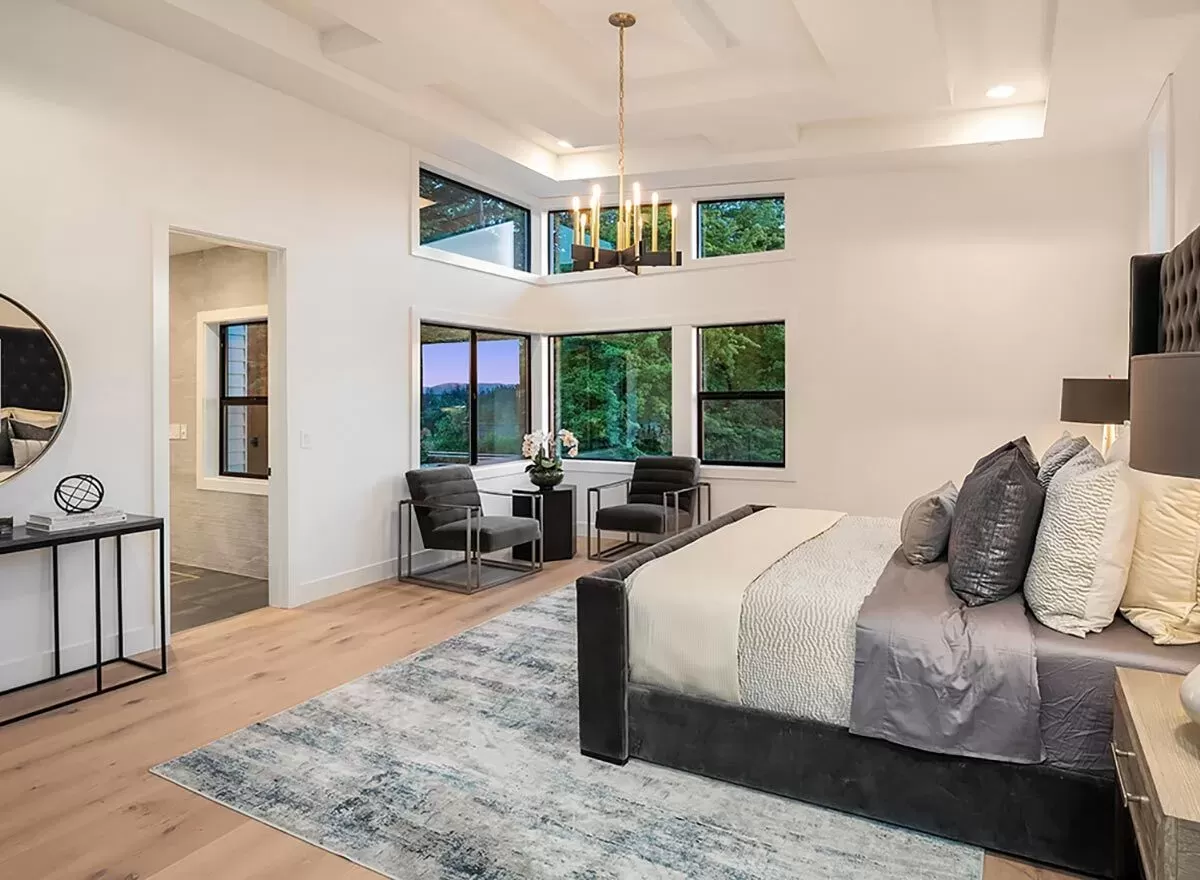
The masterpiece of the house is undeniably the master bedroom.

At 16-6 by 19-2, it speaks luxury and retreat.
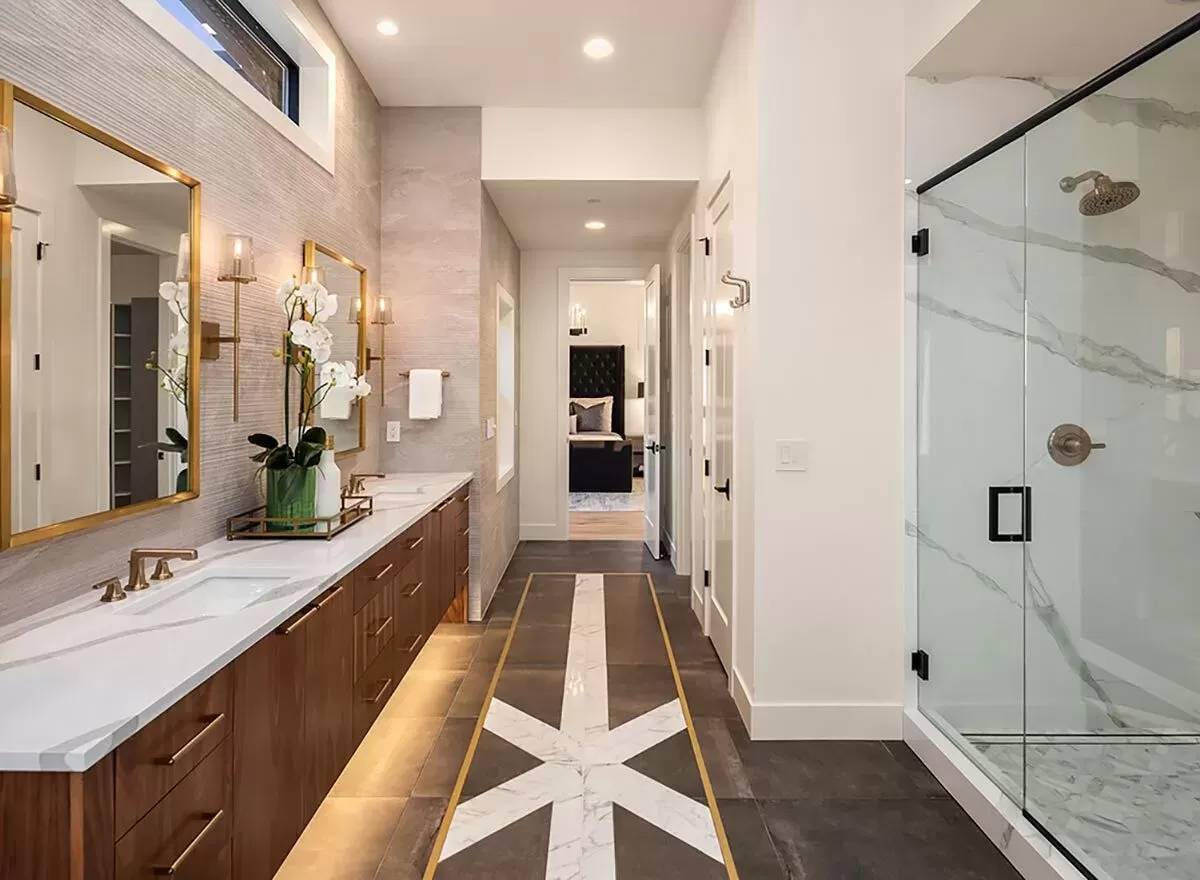
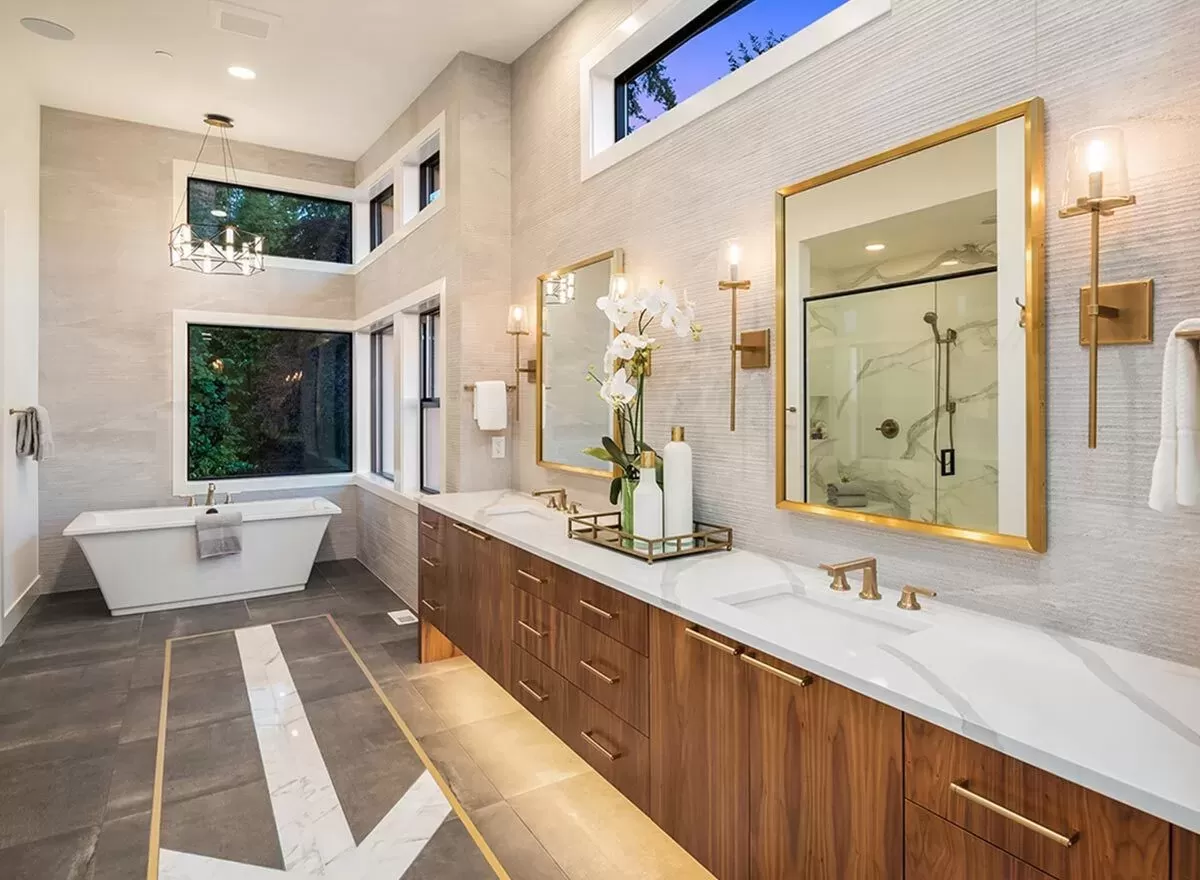
The design thoughtfully connects the sizable walk-in closet to the laundry room, simplifying daily routines.
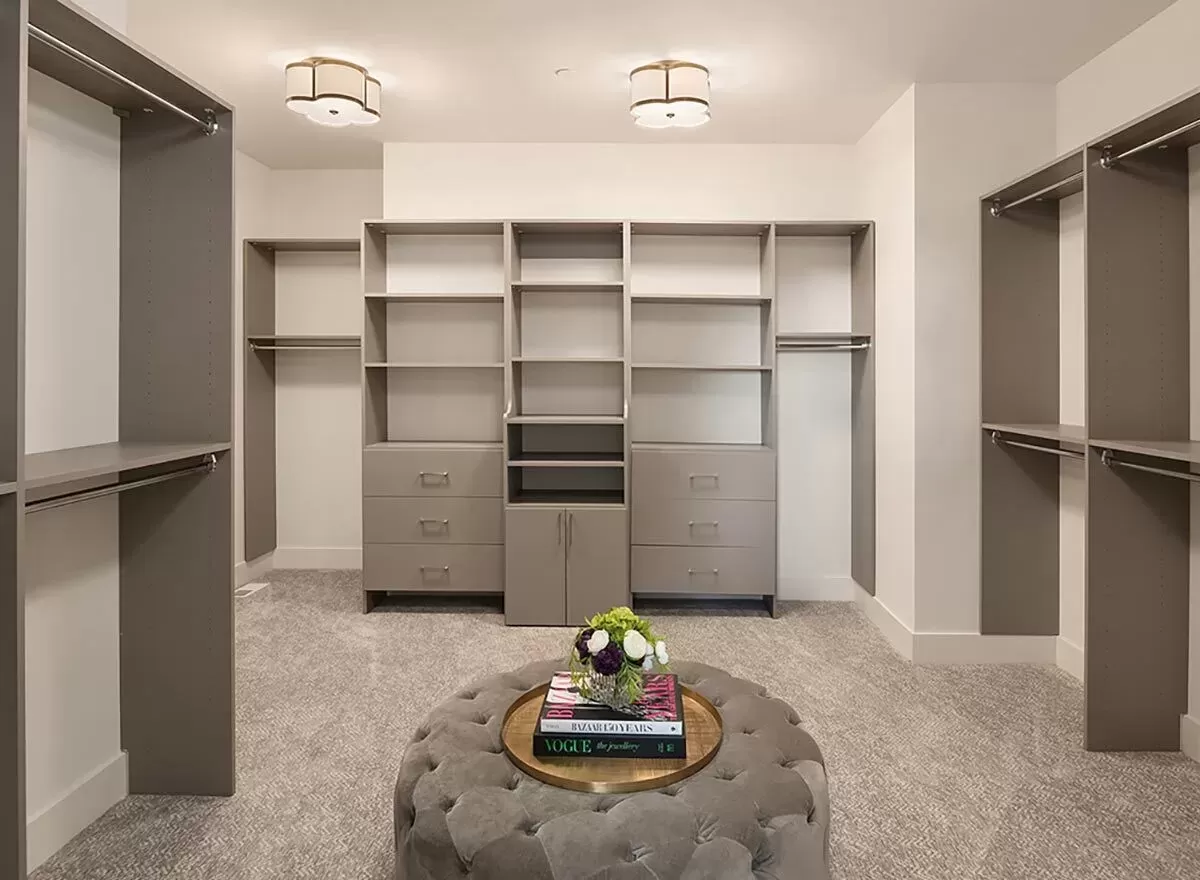
Additional Bedrooms and Bathrooms
The right wing upstairs hosts three more bedrooms, ensuring everyone has their own space. Notably, one bedroom includes a full bathroom, while the others share another.
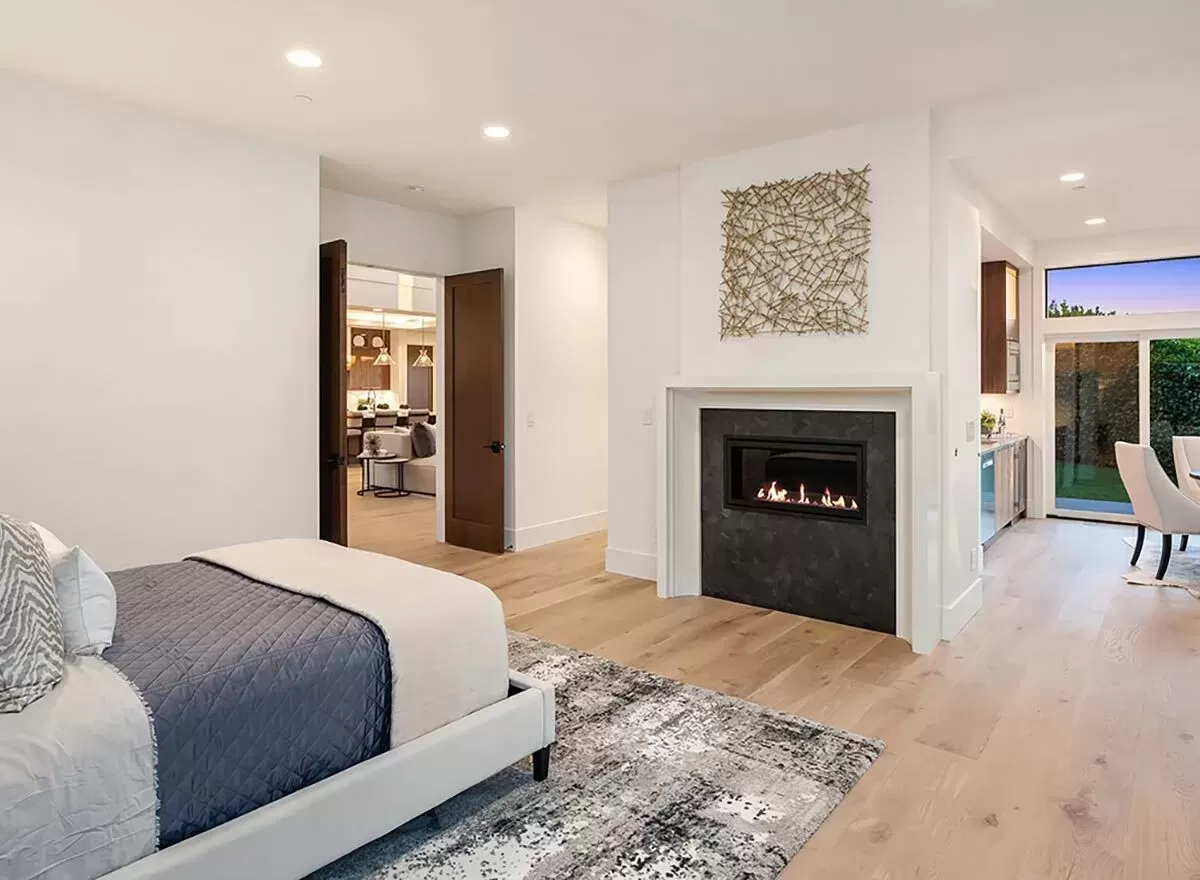
This arrangement balances privacy with practicality.
It’s worth considering how you’d personalize each room — perhaps a theme for each child’s interests or a guest room with premium comforts?
Bonus Room and Exercise Area

Rounding off the upper level is a bonus room and exercise area. Both spaces are ripe for personalization.
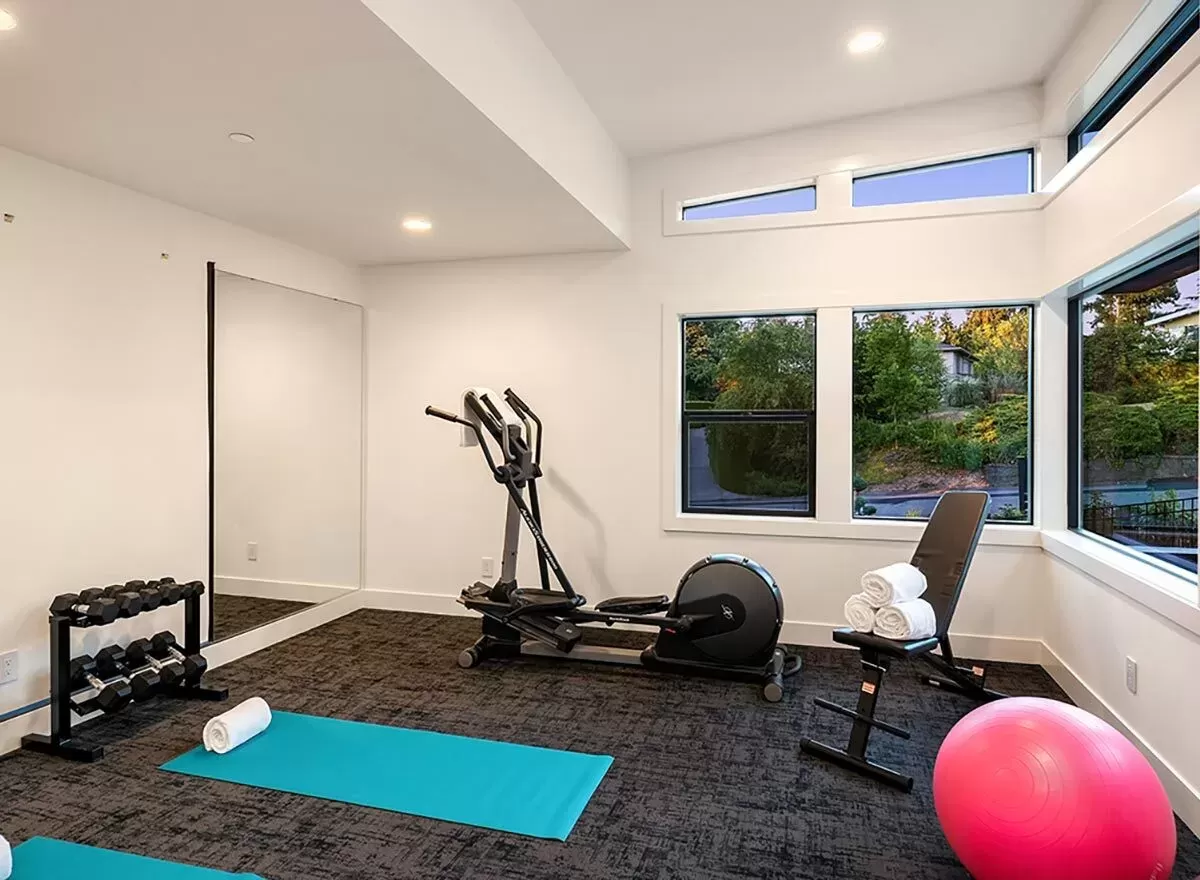
Whether you transform the bonus room into a media space, a home office, or your personal library, its sizable 17-4 by 18-0 form gives you plenty of options. The exercise area might motivate you to add equipment or a serene yoga space.
Outdoor Areas
Finally, don’t overlook the outdoor areas—the BBQ patio and covered patio expand your living space significantly.

Envision summer evenings with friends, the BBQ grilling away. Perhaps installing some mood lighting and cozy seating would enhance its appeal.

Interested in a modified version of this plan? Click the link to below to get it and request modifications.
