World Class (Floor Plan)
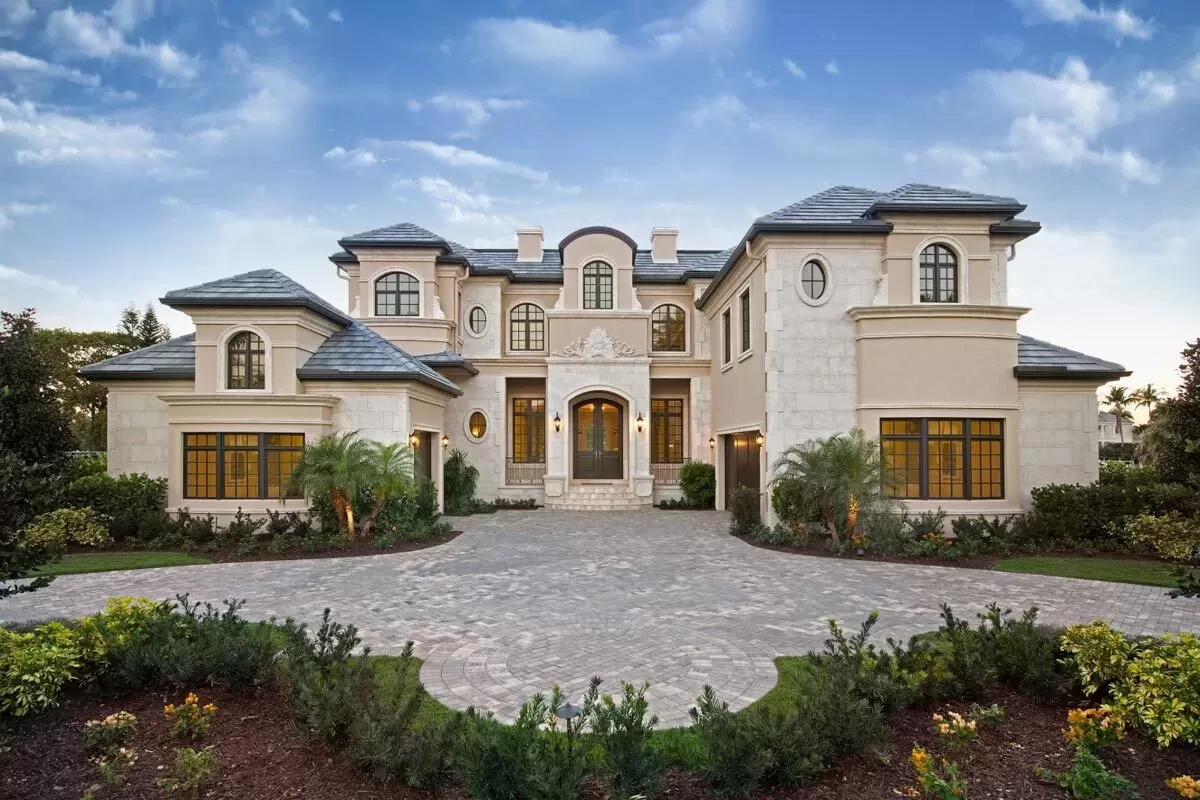
I think you will find this floor plan exceptionally elegant and aligned with modern living prioritizing luxury, privacy, and practicality. This sophisticated home accommodates every possible need and activity, making it a splendid choice for a family-focused space or for entertaining guests extravagantly.
Specifications:
- 8,001 Heated S.F.
- 5 Beds
- 5.5 Baths
- 2 Stories
- 3 Cars
The Floor Plans:

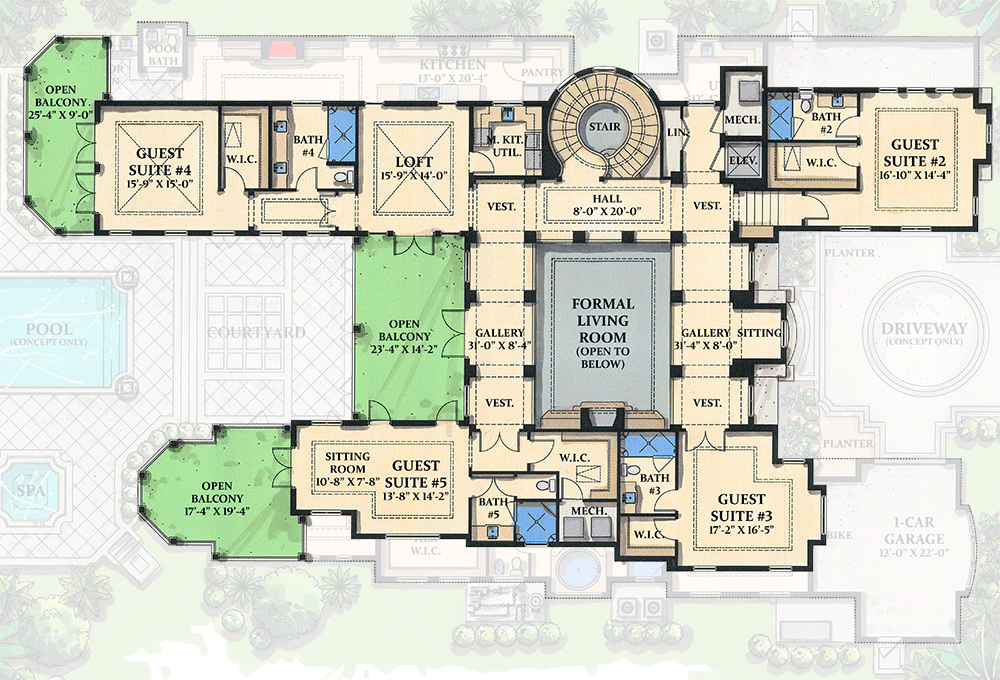
Main Floor
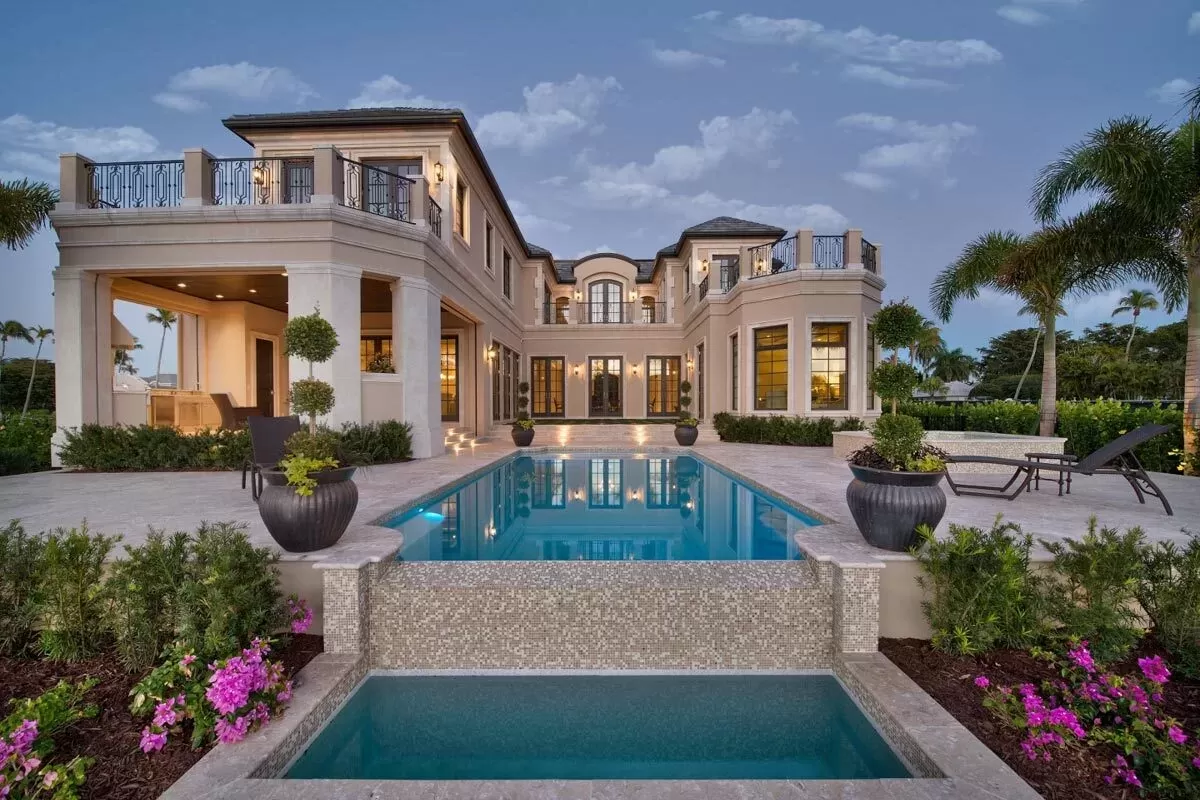
Entry
Upon entering the home, you’ll notice the grand foyer with its immediate sense of openness and luxury.
It serves as the central access point of the house, branching off to various key areas.
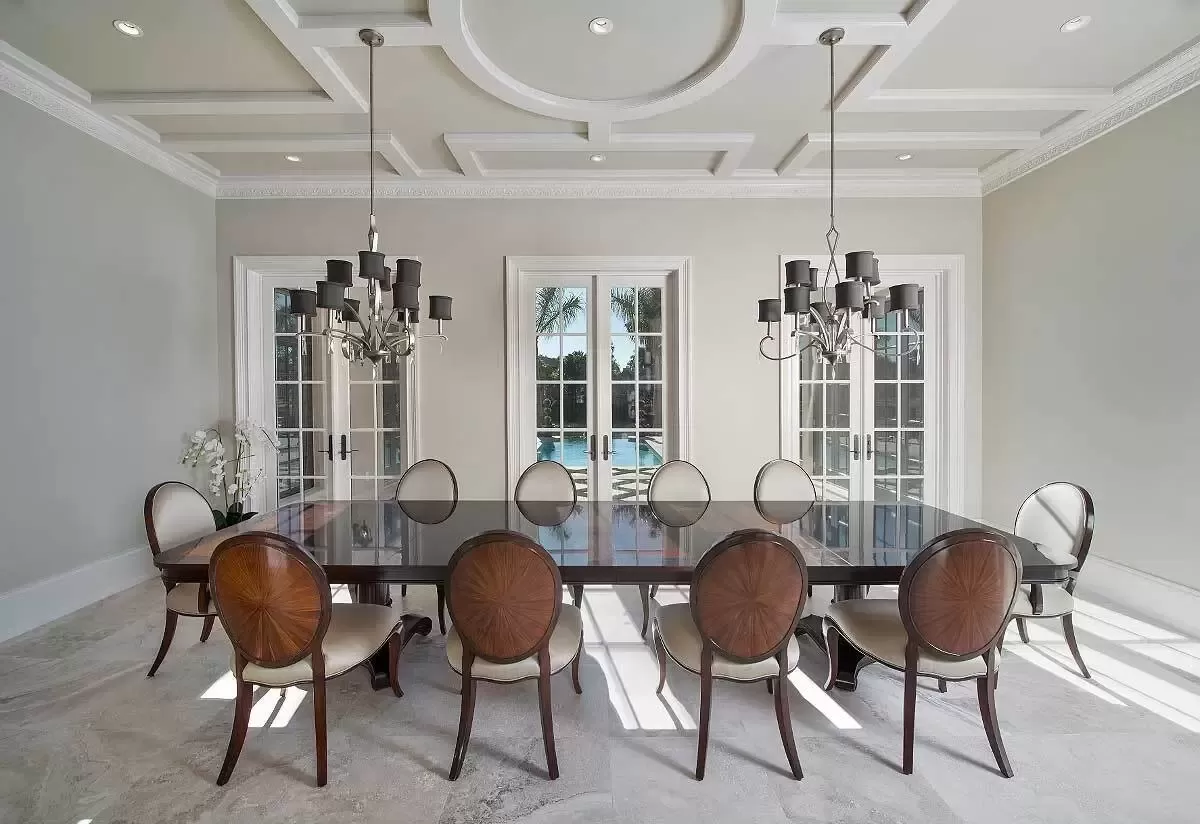
Living Room
The living room is expansive, outfitted for gatherings or relaxation. With large windows likely providing ample natural light, you’ll find it an ideal place to host or unwind.

Family Room
Close to the kitchen lies the family room, a cozy and informal space for daily activities and family time. The three sets of French doors here open up wonderfully to the covered lanai, allowing a seamless indoor-outdoor flow.
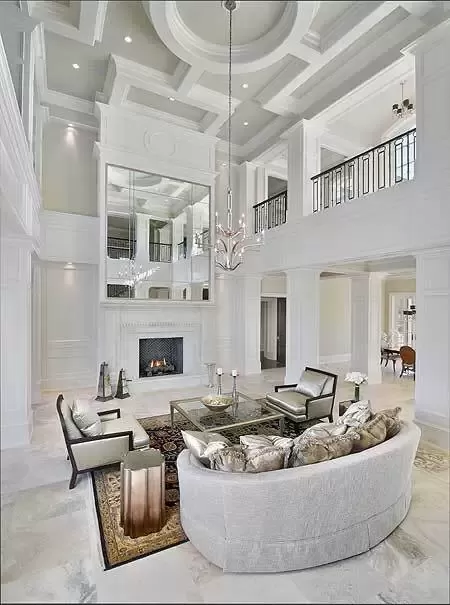
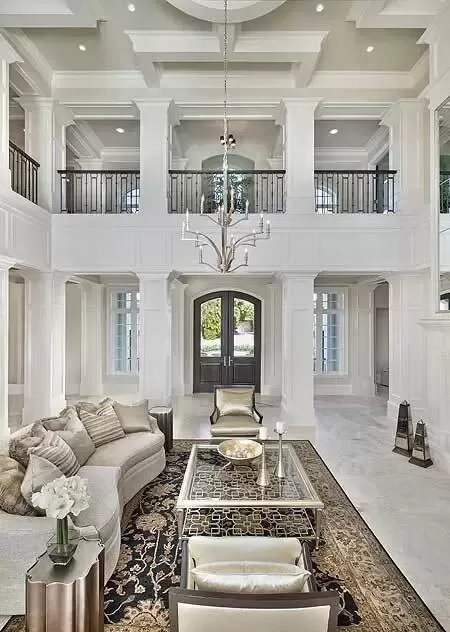
Dining Area
Adjacent to the living room is the formal dining room. I see this space as perfect for elegant dinners with loved ones, featuring easy access to the kitchen for serving meals seamlessly.

Kitchen
The kitchen is impressively large, designed for both utility and style. It includes an extensive island, plenty of storage, and modern appliances that meet the needs of any culinary endeavor.
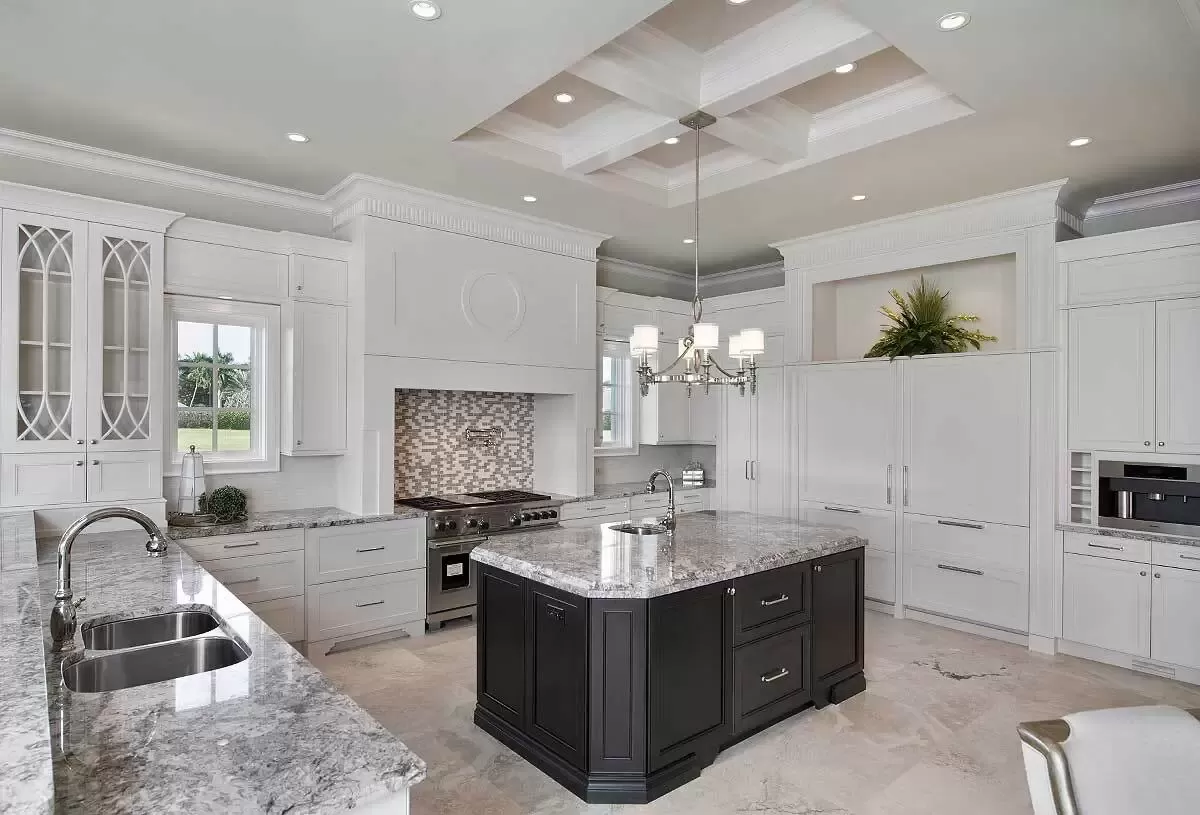
One might consider incorporating a double oven or a walk-in pantry to take full advantage of this space if it’s not already included.

Covered Lanai
The covered lanai is a standout feature for outdoor enjoyment. Equipped with an outdoor kitchen and overlooking the pool deck, this area is perfect for alfresco dining or entertaining.
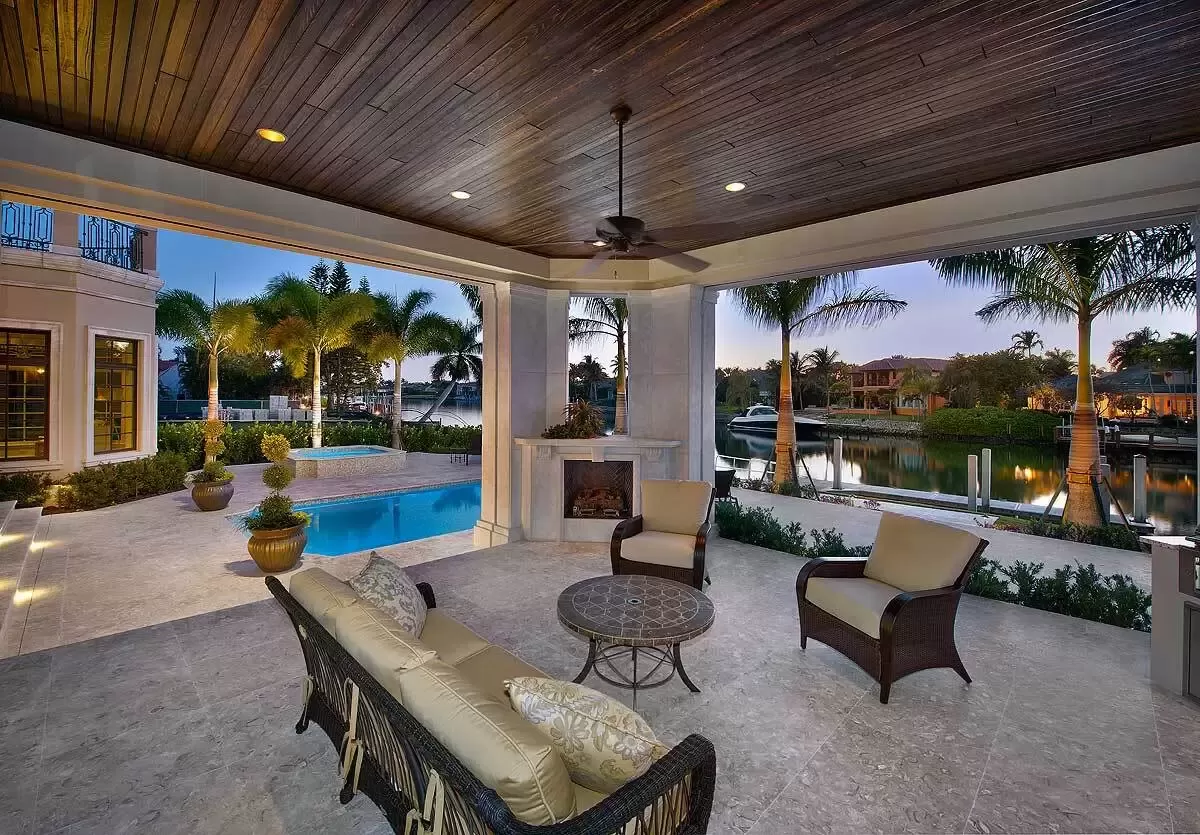
A pool bath nearby adds convenience, allowing guests to use facilities without traversing through the main living spaces.
Master Suite
The master suite on the main floor prioritizes comfort and luxury. With a large sitting room and direct access to the pool deck, it feels like a private retreat.
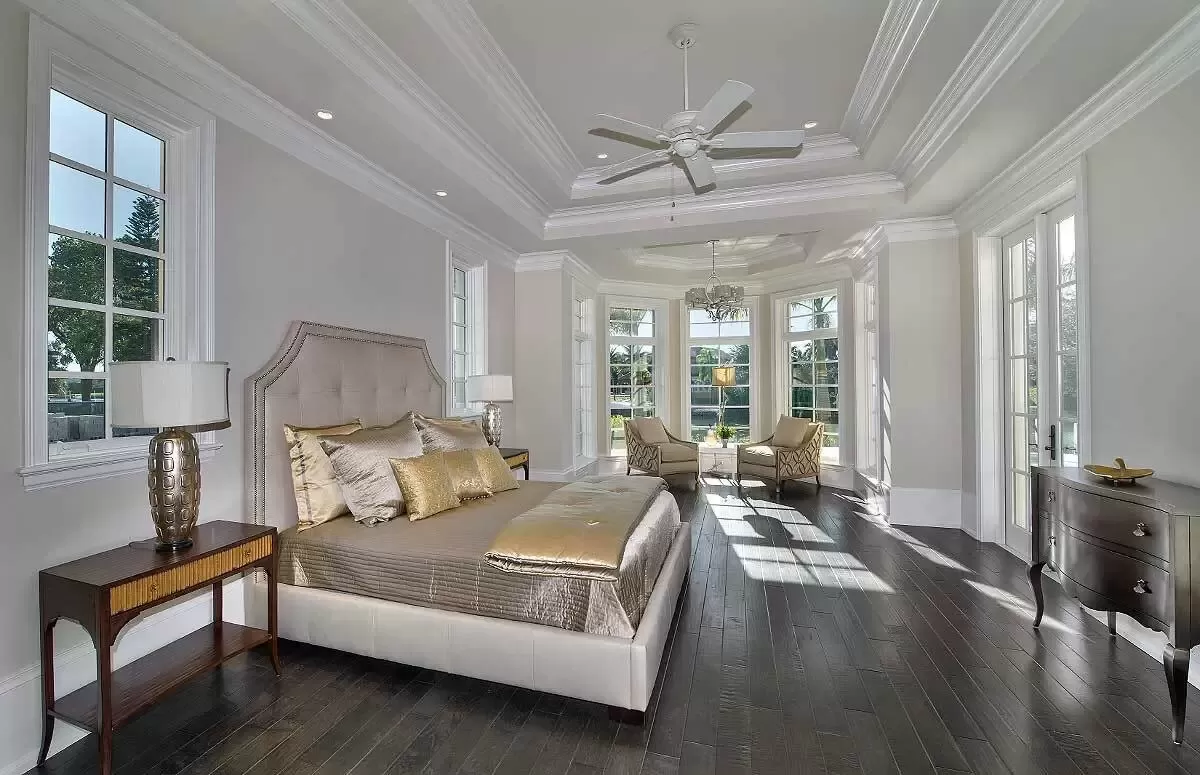
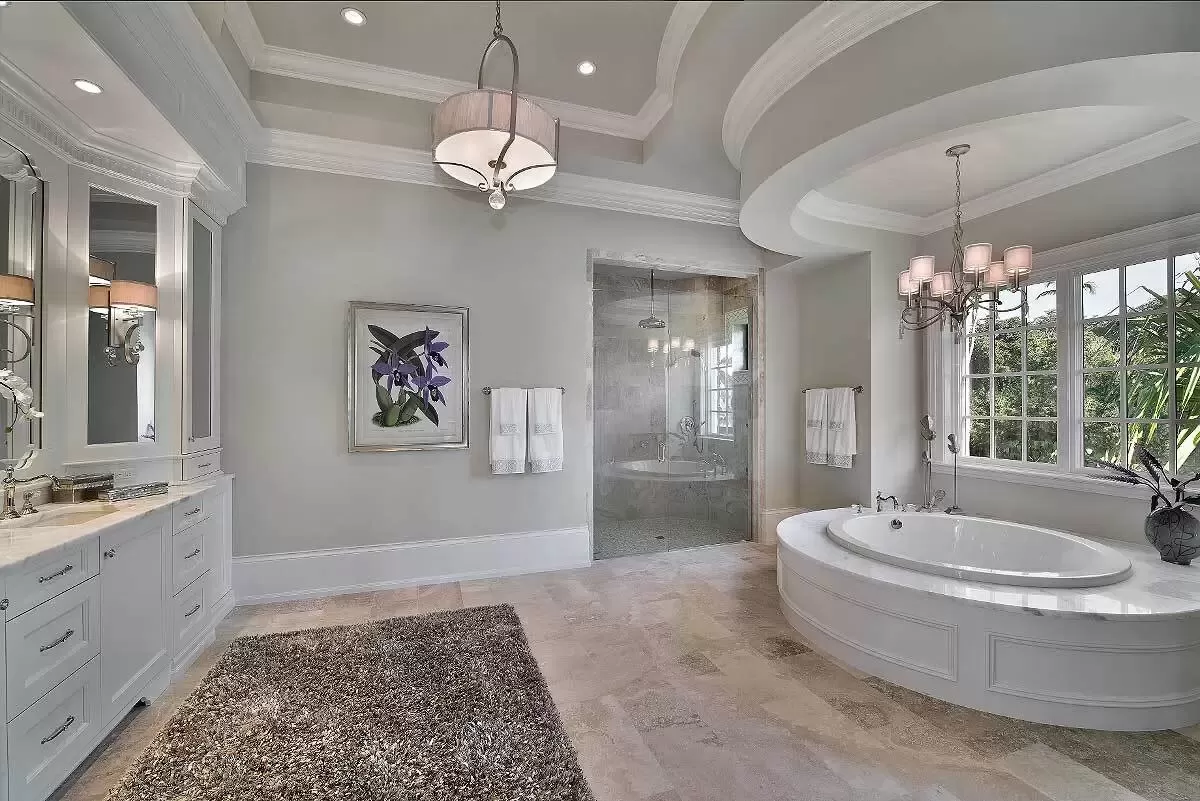
This space is perfectly tailored for relaxation with the added benefit of outdoor views and immediate pool access. The only enhancement I might suggest is ensuring blackout curtains or shades for those mornings when you need extra rest.

Master Bath and Walk-In Closets
An en-suite master bath is equipped with a soaking tub, separate shower, and dual vanities, aligning with your needs for a spa-like experience. Adjoining this room are extensive walk-in closets, providing ample storage and organization.
Office
There is a well-placed office space located near the front of the house, ideal for those who work from home or need a quiet place for tasks and study. Depending on your needs, converting this into a library or serene reading nook is also an option to consider.
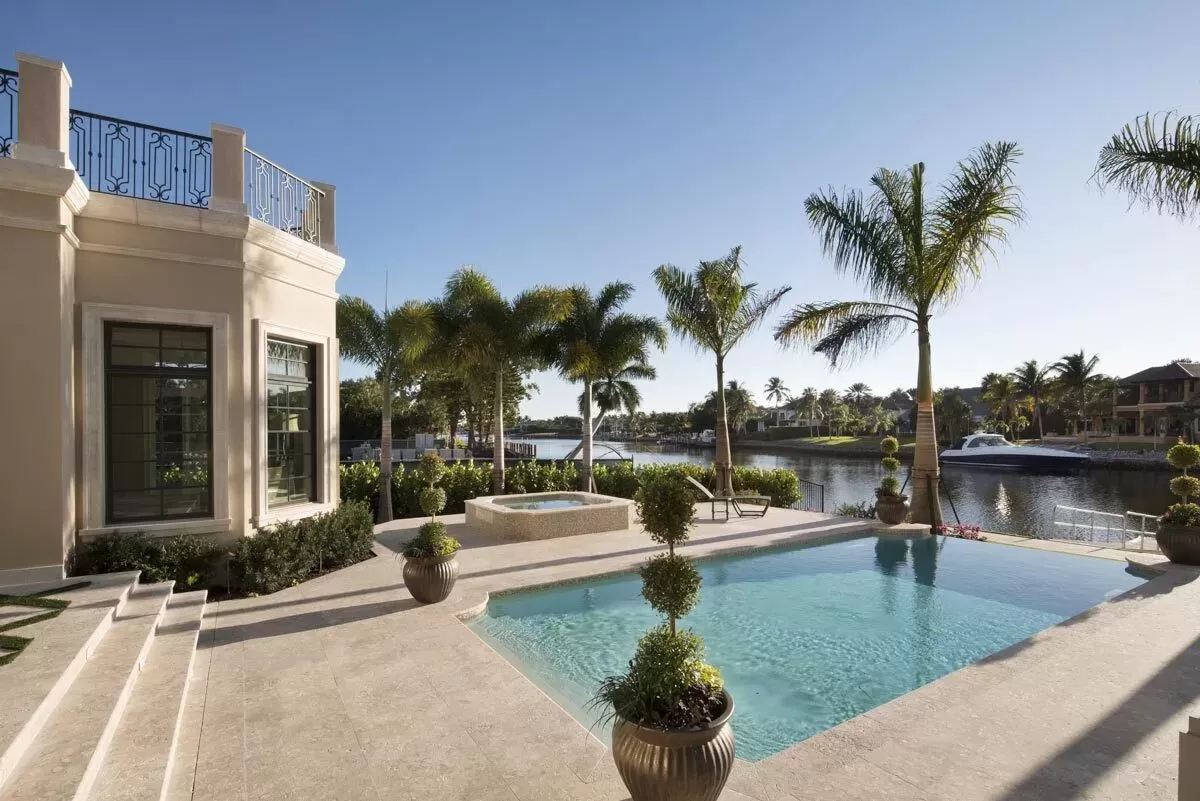
Upper Floor
Suite 4 and Suite 5
Suites 4 and 5 have an extra touch of luxury with their private balcony access, which I imagine will be perfect for morning coffee or evening relaxation. The views of the living room below from three sides add a unique architectural interest to these suites.
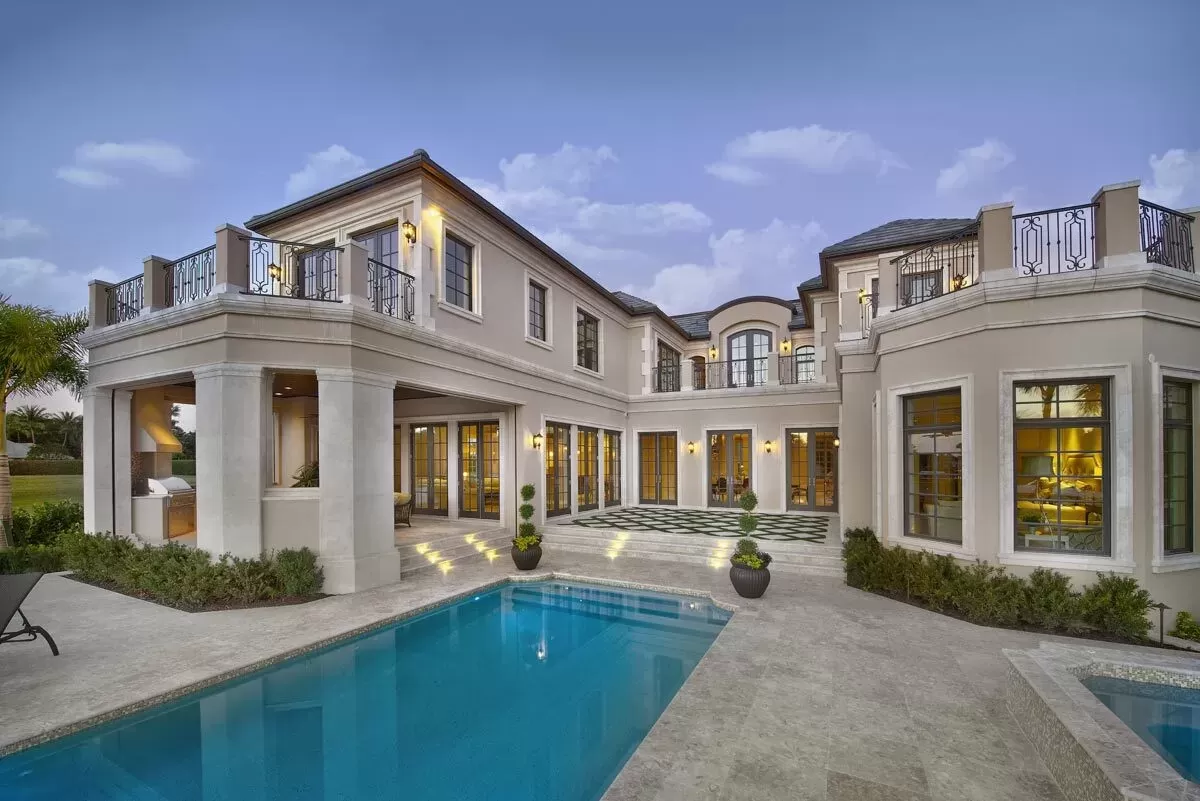
Hallways and Accessibility
The hallways on the upper floor look graceful and ensure smooth circulation. There’s also an elegant staircase as well as an elevator – an exceptional feature for ensuring the home remains accessible for all.

Practicality and Versatility
A home of this scale thrives on adaptability. The spacious layout with multiple suites and living spaces can easily accommodate large families, multi-generational living, or serve as a vacation home with ample room for guests. Each area is thoughtfully designed to balance shared spaces with private retreats.
For even more practicality and comfort, I would consider adding personal touches such as smart home features to control lighting, heating, and security systems. The multiple French doors in common spaces suggest a focus on natural light and landscape integration, which can be enhanced by adding lush tropical greenery or potted indoor plants.
In terms of utility spaces like a mudroom, laundry area, or secondary storage, ensuring you have enough space for everyday tasks and cleaning supplies is crucial. While the current design does a stellar job, think about where you might want these additions for optimal flow in your daily life.
Is the dedicated office on your “must-have” list, or could it be relocated to make room for an additional ground-floor guest suite or possibly an entertainment room?
I think for modern families, this layout is not just an elegant structure but a home ready to adapt and evolve with your family’s needs, providing unparalleled comfort and practicality.
Interest in a modified version of this plan? Click the link to below to get it and request modifications
