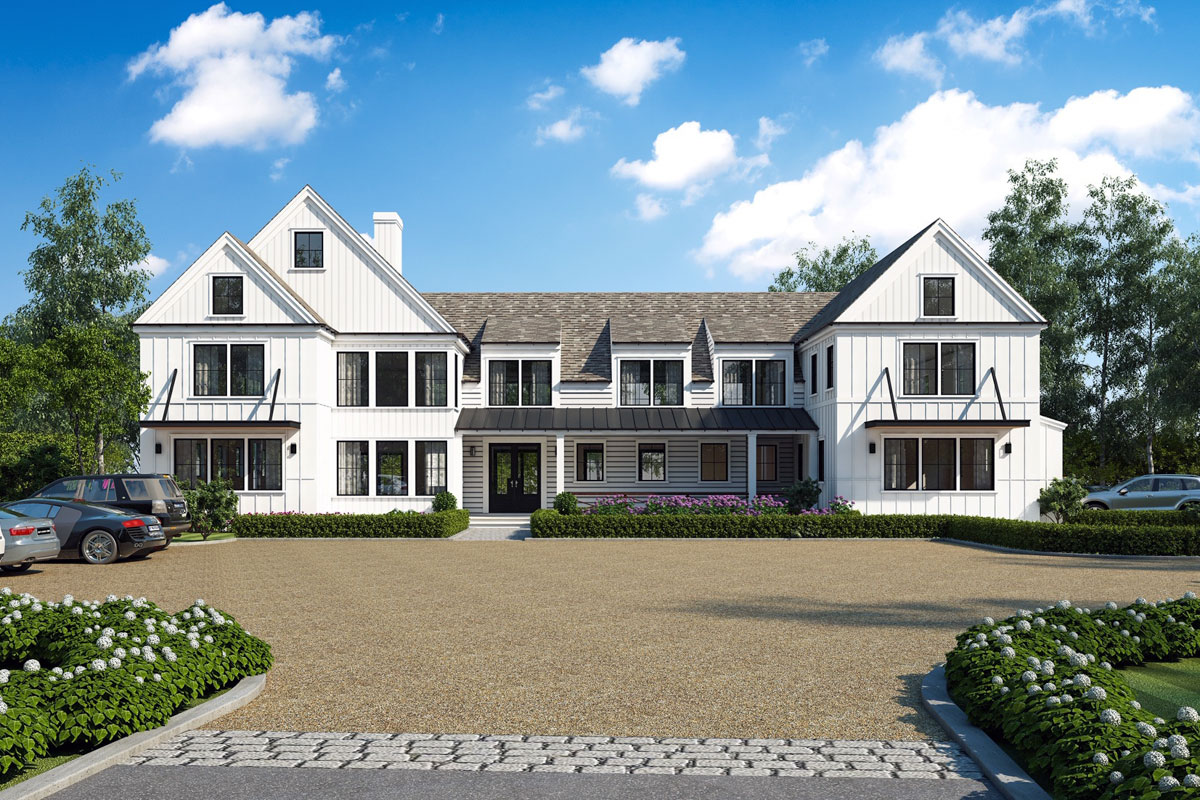
Imagine stepping into a dream home where modern design meets colonial elegance. This expansive 6,123 square foot beauty welcomes you with open arms and wraps around your lifestyle, offering 6 bedrooms, 4.5 baths, and a generous 3-car garage.
Let’s explore this floor plan and see how its layout accommodates various activities and needs, with adaptability and comfort woven into every space.
Specifications:
- 6,123 Heated S.F.
- 5 Beds
- 4.5 Baths
- 2 Stories
- 3 Cars
The Floor Plans:
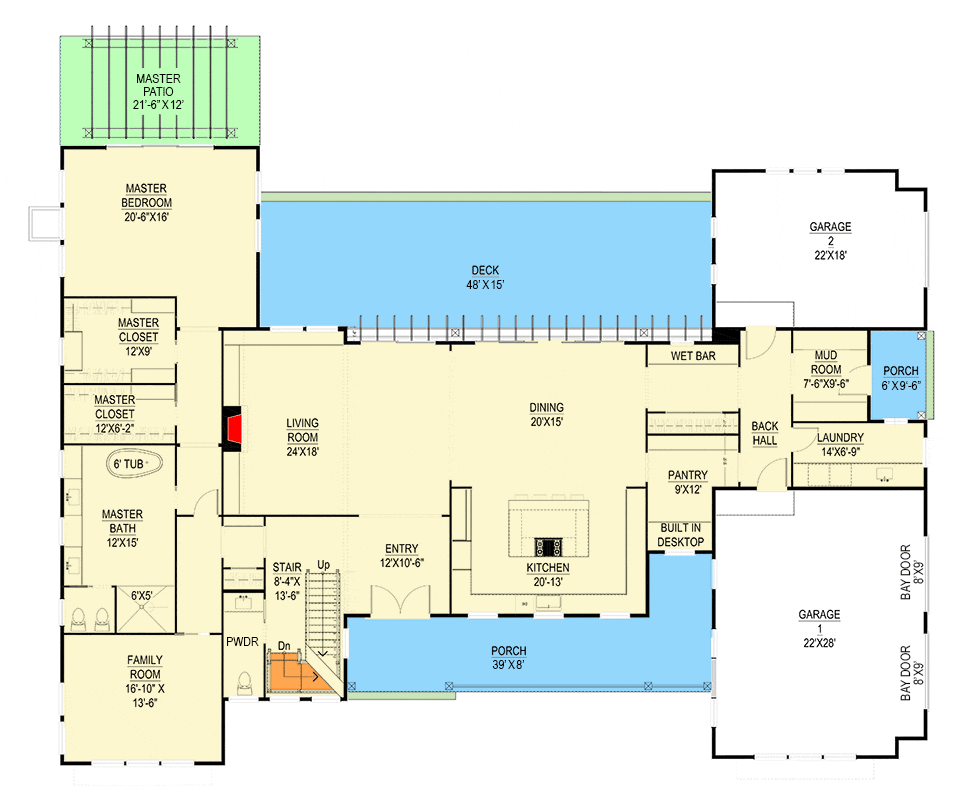
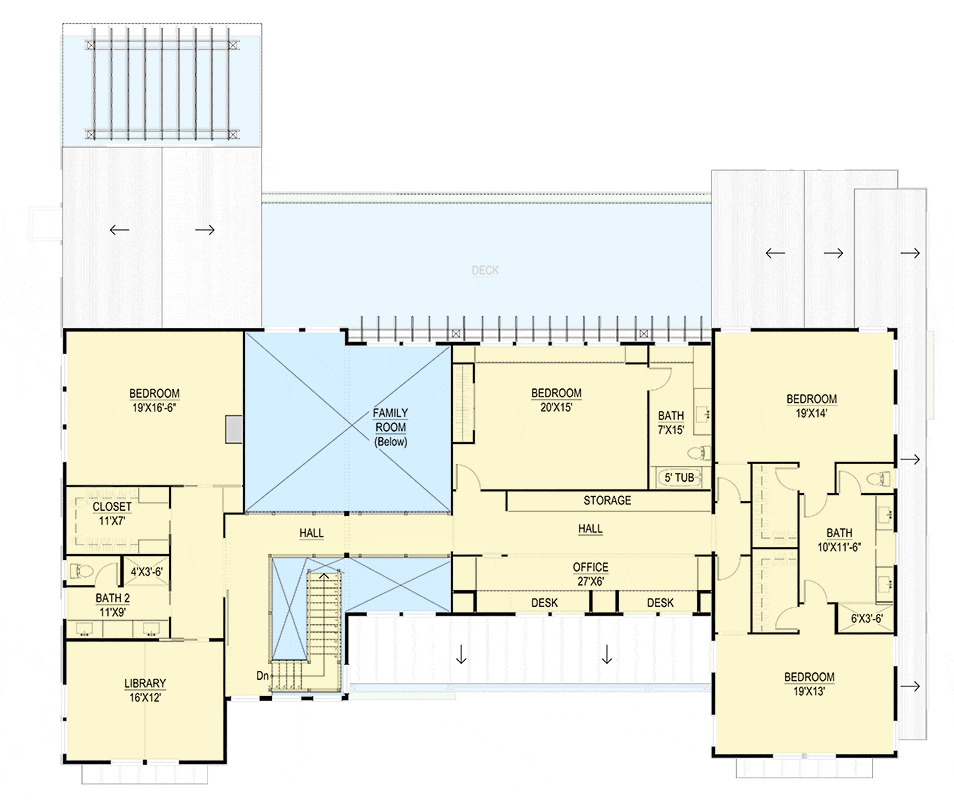
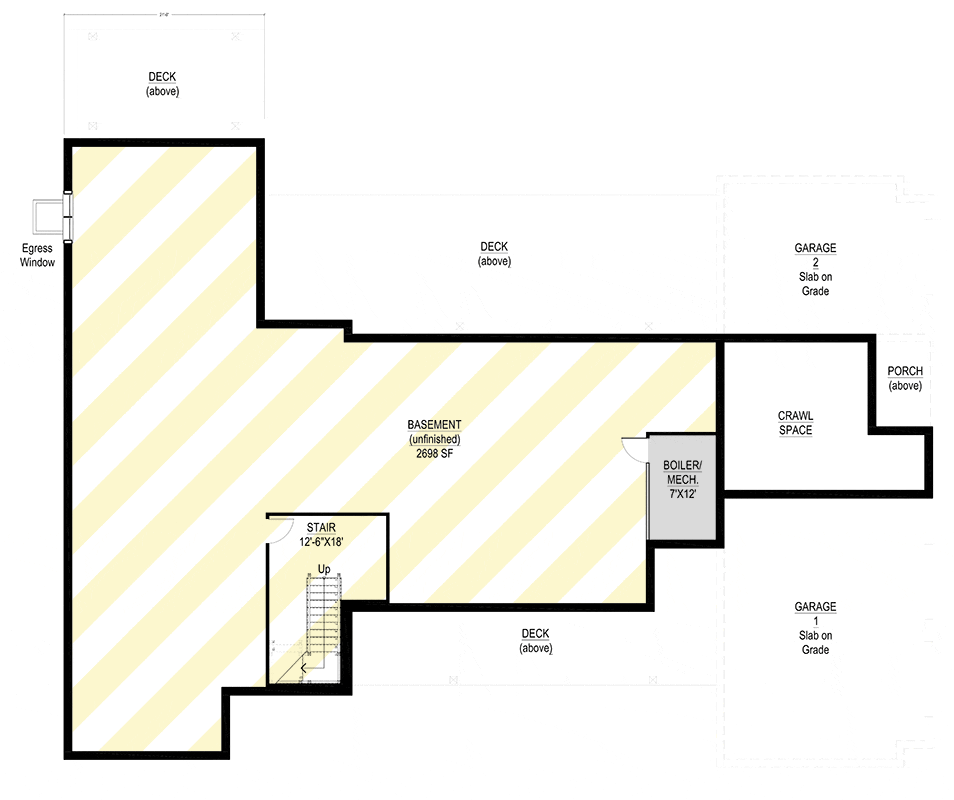
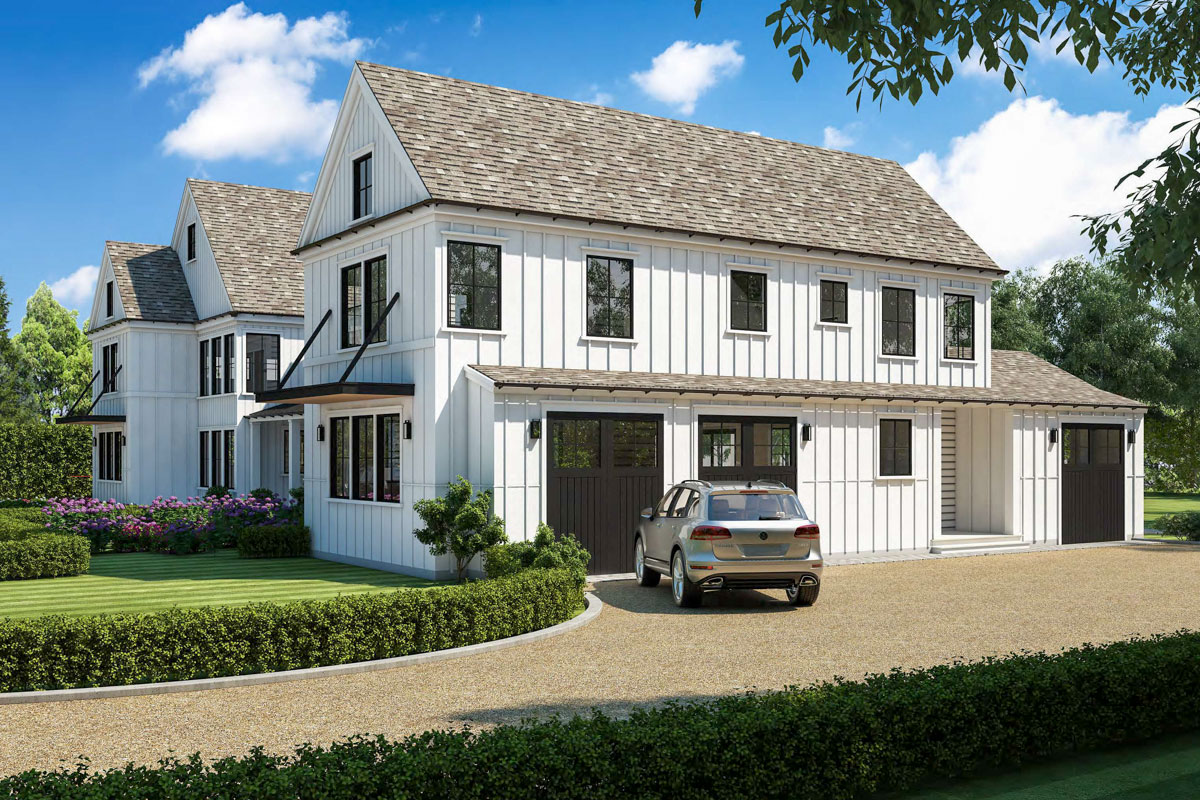
Entry
As you enter, you’re greeted by a spacious Entry area.
It acts as the home’s welcoming heart, setting the tone for what you might call an inviting and open environment. It’s perfect for greeting guests warmly while also offering enough room to incorporate some stylish furniture or artwork.
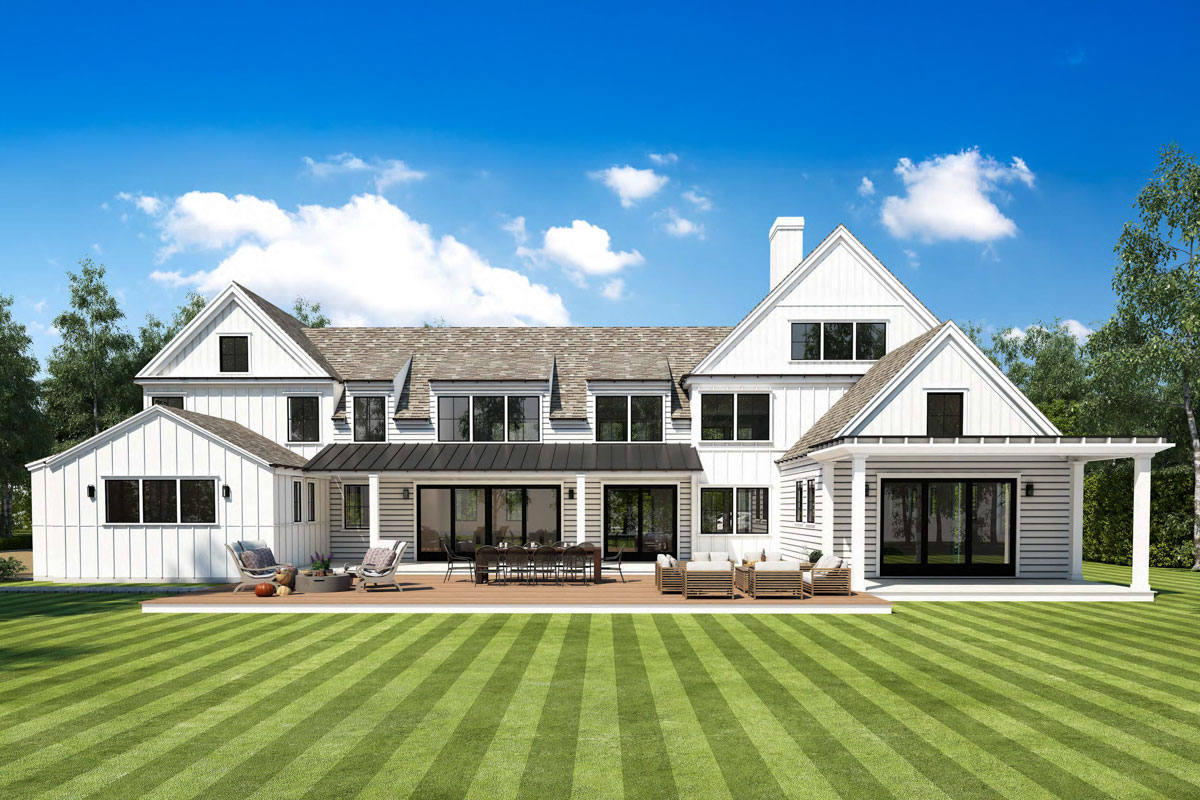
Living Room
The Living Room is the central hub, measuring a roomy 24×18 feet. It’s perfect for gatherings, whether it’s a cozy family movie night or hosting friends. Its proximity to the entry makes it convenient, while the windows flood it with natural light, enhancing its warmth.
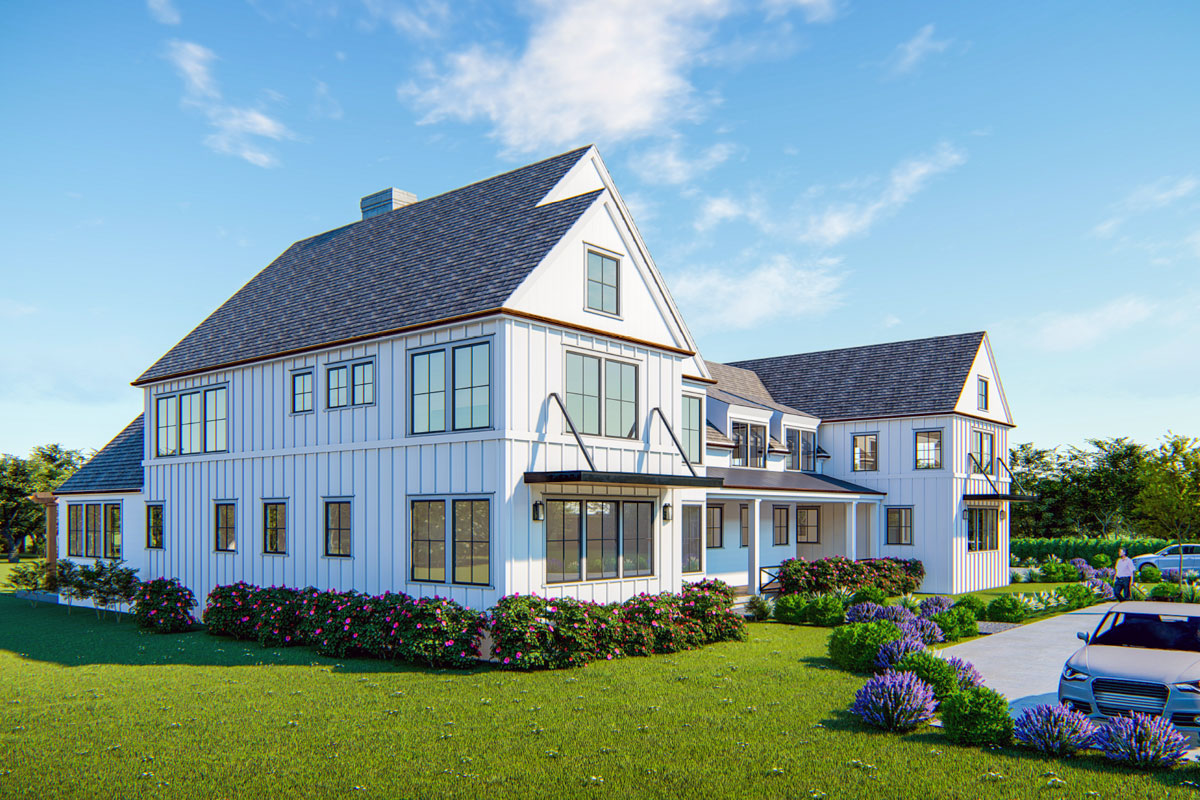
Kitchen
Moving to the Kitchen, this space doesn’t just serve meals; it serves memories.
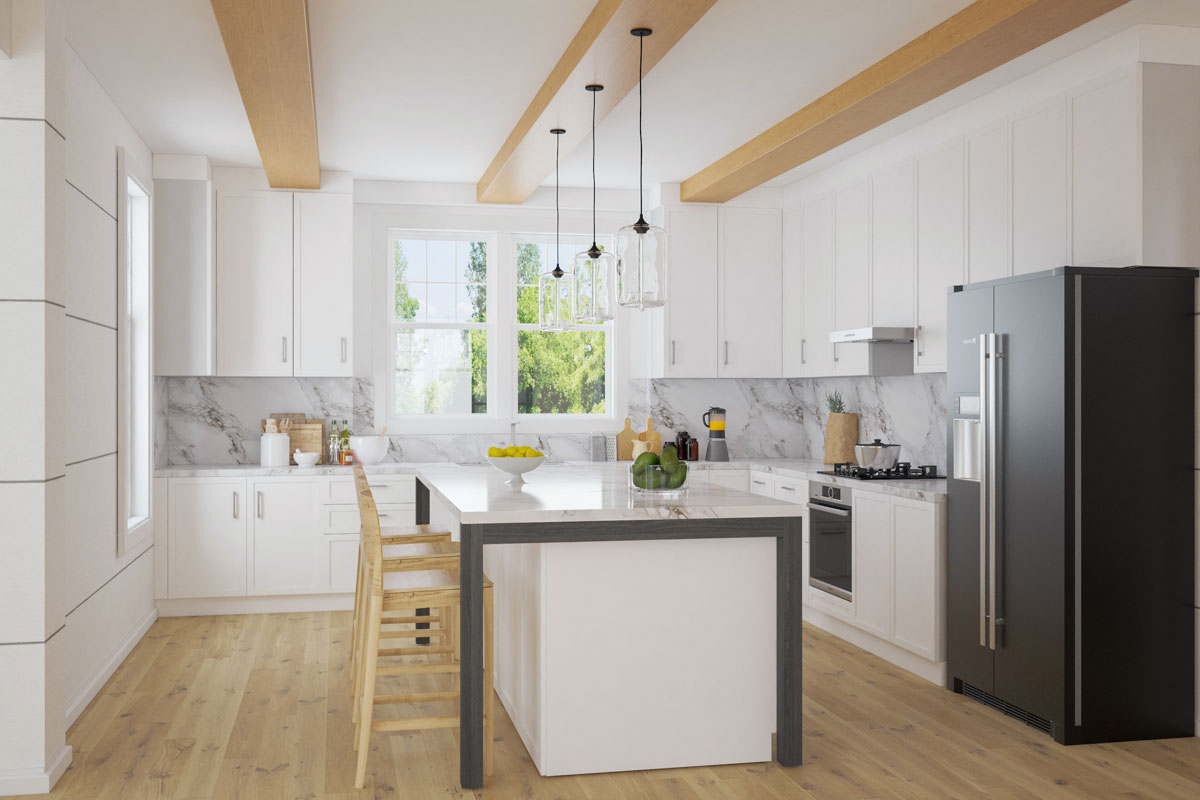
With its 20×13-foot area, there’s ample space for culinary creativity. The island offers practicality, doubling as a casual dining or gathering spot.
Plus, having a built-in desk allows you to manage household tasks efficiently or even oversee homework while preparing dinner.
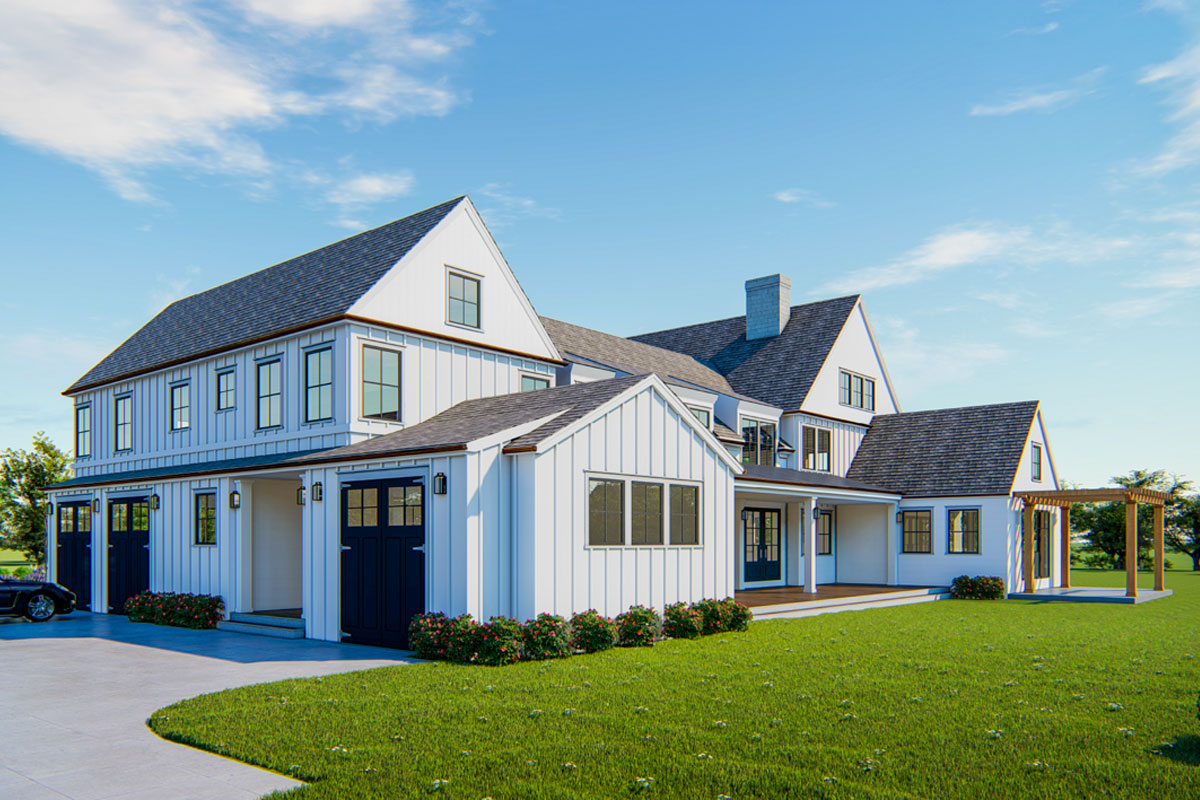
Dining Area
Adjacent is the Dining Area, measuring 20×15 feet.
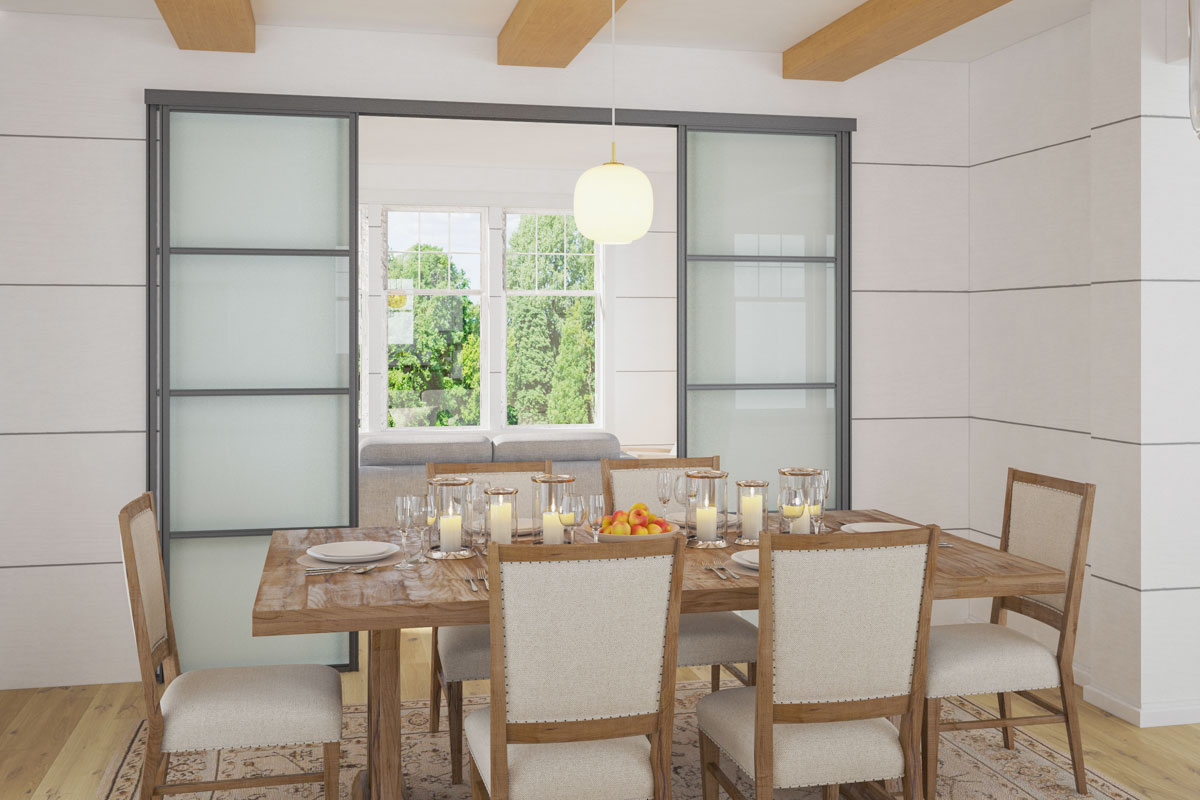
I find it ideally situated for effortless serving from the kitchen, perfect for both formal dinners and laid-back brunches. Think about transitioning seamlessly from preparing a meal to enjoying it with family or friends.
Wet Bar
The Wet Bar is a lovely touch, offering a chic spot for mixing cocktails or serving drinks. Its location next to the dining and living spaces makes entertaining a breeze. This addition adds a layer of sophistication and practicality for socializing.
Master Suite
The luxurious Master Bedroom is your private sanctuary, complete with its own Master Patio. Imagine waking up, stepping outside for a breath of fresh air, or unwinding here after a long day.
The room is spacious at 20×16. A pair of well-sized Master Closets and a sumptuous Master Bath are nearby, making mornings calm and organized. The bath includes a tub, crafting a spa-like escape within your own home.
Family Room
On the first floor, the Family Room is another versatile area.
Spanning 16×13 feet, it’s great for setting up a casual space for kids’ activities or additional seating.
Its location near the master suite might make it a cozy area for family bonding without trekking across the house.
Mud Room and Laundry
Dropping your bags off in the Mud Room is routine-friendly, keeping the clutter away from the living spaces. It’s coupled with a practical Laundry Room, with enough room to manage even the busiest laundry days, making everyday tasks easy and seamless.
Garage
Now, to the three-car Garage—perfect for housing vehicles and having space left for storage or a workshop.
It’s not just about cars but about having room for hobbies, bikes, or those suitcases you need only once a year.
Upstairs Bedrooms
Heading upstairs, you’ll find more Bedrooms to suit a variety of occupants, each offering ample space and storage with built-in closets.
Each room offers its own appeal—whether it’s for kids, guests, or even transforming one into a creative studio or workout space.
Library/Office
The upper level also hosts a Library and dedicated Office space. Whether you’re working from home or just need a quiet place to read, these rooms are adaptable to meet your needs. The office, with its lengthy desk, is designed for productivity but could also be reimagined as an art room or study zone.
Upstairs Baths
With additional Bathrooms on this level, morning routines run smoother for larger families. These baths are conveniently placed for easy access from all bedrooms, adding a layer of practicality.
Deck
The expansive Deck area connects the indoors with the outside world. It’s perfect for sipping morning coffee, hosting BBQs, or an impromptu stargazing session. Its generous size means everyone can enjoy the outdoors without feeling crowded.
Basement
Finally, the unfinished Basement offers a blank canvas full of opportunities.
Picture a home theater, gym, or an extra guest suite. I think that’s exactly what I’d try to use this space for as it would suit it perfectly.
Interest in a modified version of this plan? Click the link to below to get it and request modifications.
