Stone and Brick 6-Bed Luxury House Plan with Finished Walkout Basement (Floor Plan)
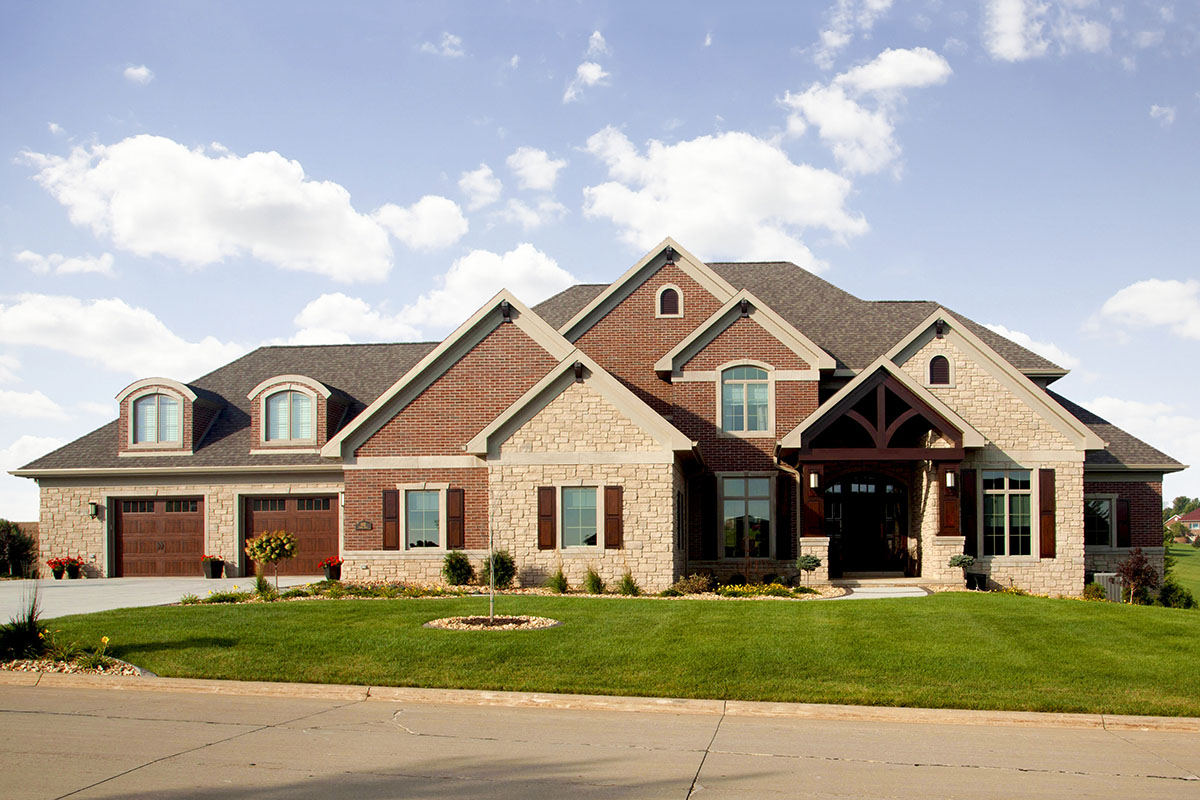
This home floor plan exudes elegance and functionality, with an impressive exterior of stone and brick that houses a spacious, well-thought-out layout.
I find its seamless flow from a grand 2-story entry to expansive living areas quite appealing, making it perfect for both hosting guests and enjoying intimate family moments. You’re bound to appreciate the combination of traditional aesthetics with modern comfort and flexibility.
Let’s explore each space to understand how this home meets diverse needs and offers opportunities for enhancements.
Specifications:
- 7,605 Heated S.F.
- 6 Beds
- 3.5 Baths
- 2 Stories
- 3 Cars
The Floor Plans:
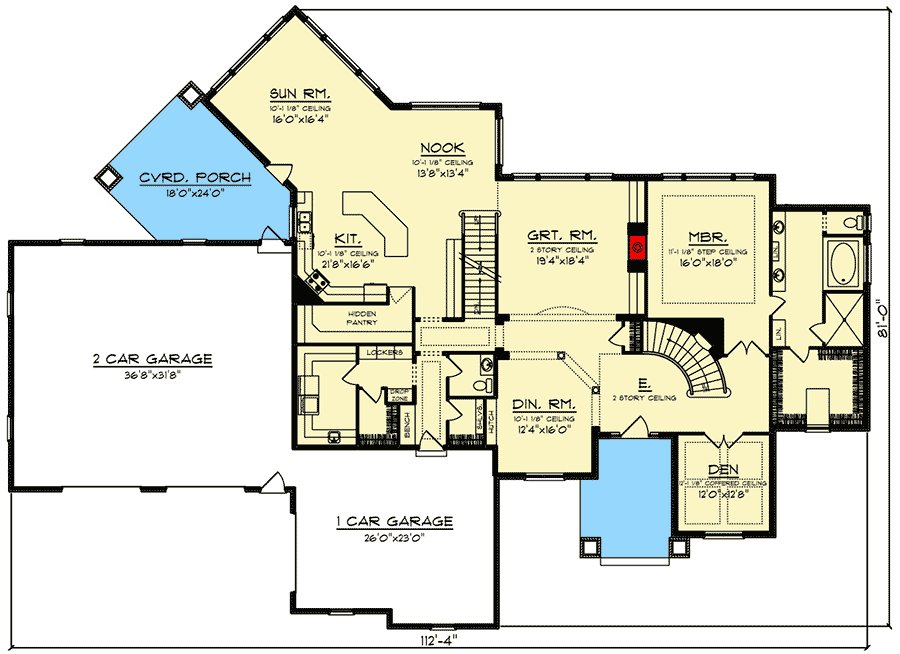
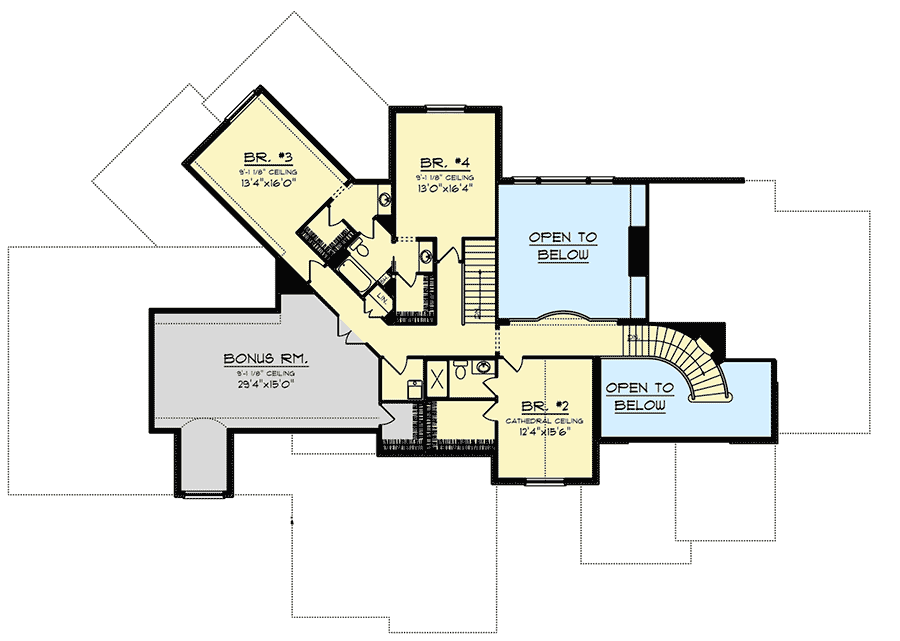
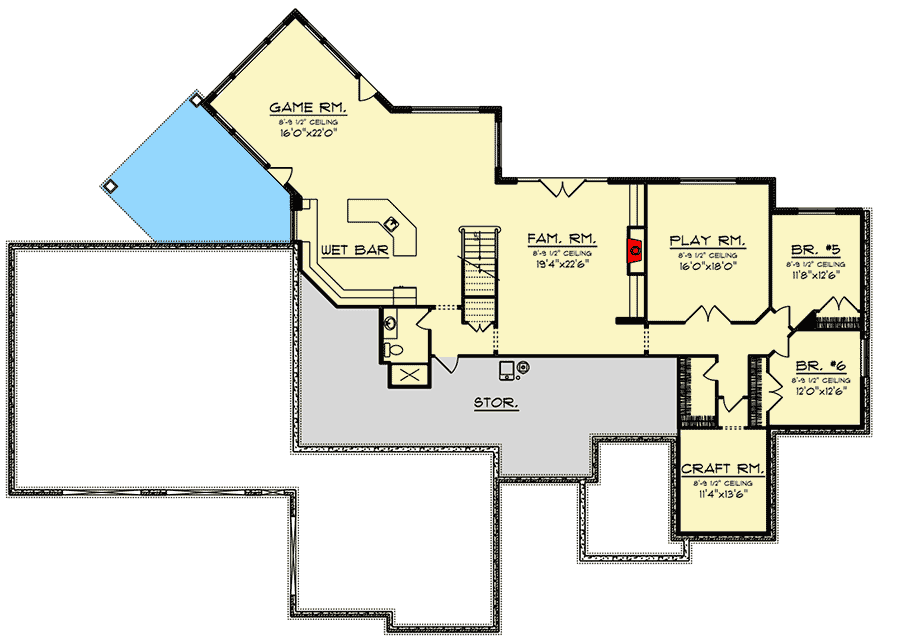
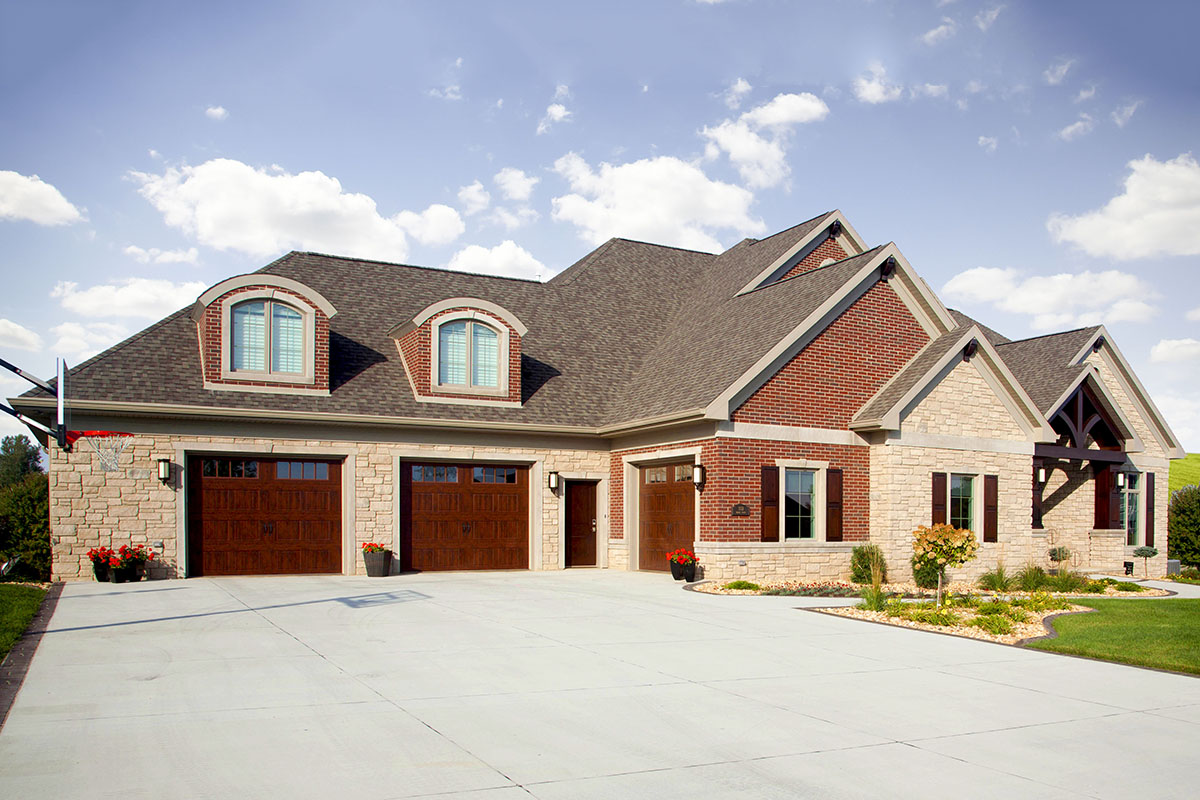
Entry (E)
As you step into the entry, you’re greeted by a majestic 2-story space crowned with a curved staircase. This area sets the tone for the rest of the house, offering immediate visual impact. It’s a place where I’d envision adding a grand chandelier to draw eyes upwards and invite admiration.

The curved staircase not only connects you to the upper levels but also serves as a dynamic feature that welcomes you further in.
Den
To the right of the entry, we find the den. This formal space features coffered ceilings and double French doors, making it an ideal spot for a home office or library.
Personally, I see this as a quiet retreat—a place where you can work or relax away from the main bustle of the house.
The doors provide privacy, while the room’s elegant details add a refined touch to this functional space.

Dining Room (DIN. RM.)
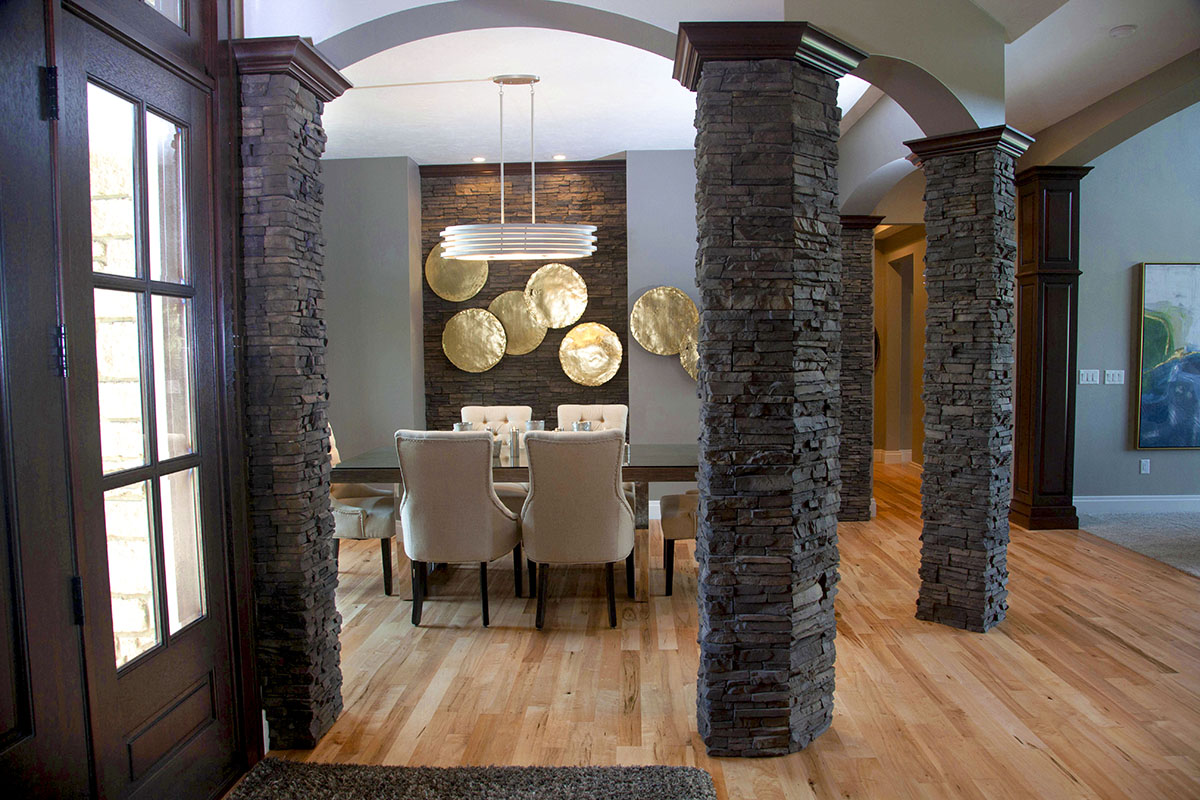
Moving to the dining room, its location just off the entry makes it perfect for formal dinners.

It’s a well-dimensioned room that can comfortably accommodate family gatherings or dinner parties.
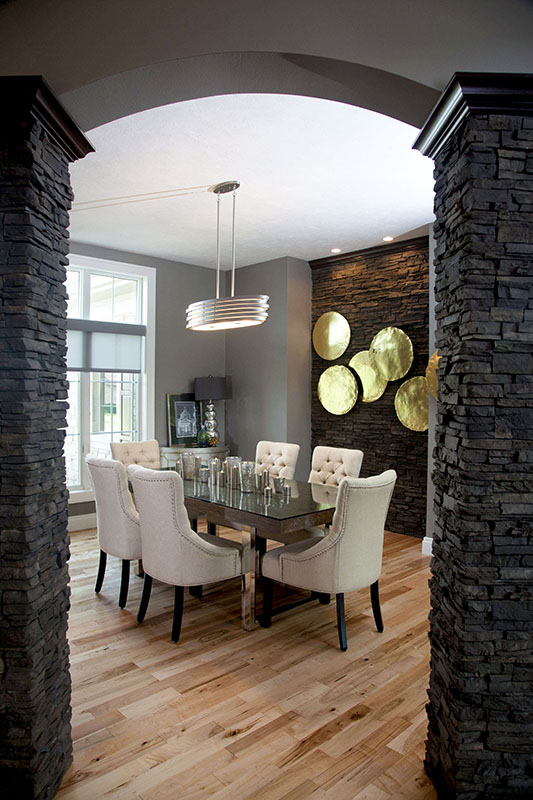
I’d consider adding a large, round table to enhance conversation and connection during meals.
Great Room (GRT. RM.)
The great room is truly the heart of the home, with its 2-story ceiling creating an airy, open atmosphere. It’s designed for relaxation and interaction, seamlessly flowing into the kitchen. I can picture you arranging cozy seating around a central fireplace here, promoting warmth and comfort.
Kitchen (KIT.)
Adjacent to the great room, the kitchen stands out with its large island, perfect for meal prep or casual dining. A hidden pantry ensures ample storage space, keeping the area clutter-free. As a gathering spot, it encourages spontaneous family interactions and serves as a natural segue to the nook and sunroom.
Nook and Sunroom
The nook flows directly into the sunroom, providing a relaxed dining alternative.
With abundant natural light, the sunroom becomes a haven for morning coffees or contemplative afternoons.
If I were to enhance this area, perhaps adding some lush indoor plants could bring a touch of nature inside.
Covered Porch (CVRD. PORCH)
Stepping outside, the covered porch offers a wonderful extension of your living space.
It’s perfect for outdoor dining or simply enjoying the fresh air. Consider incorporating comfortable seats here to maximize its use year-round.
Master Bedroom (MBR.)
The main floor master suite is a luxurious retreat, featuring a step ceiling, spacious walk-in closet, and Jacuzzi tub. Here, the design truly shines in terms of privacy and relaxation.
This suite is ideal for unwinding after a long day, and I’d think about enhancing this space with soft lighting and serene décor.
Upper Level Bedrooms (BR. #2, BR. #3, BR. #4)
Upstairs, the private retreats continue with three additional bedrooms, each having its own bath and walk-in closet.
This setup offers great adaptability for a growing family or frequent guests. From a functional standpoint, these bedrooms provide comfort and personal space for everyone in the household.
Bonus Room
Above the garage, the bonus room offers a flexible space for a play or rec room.
This area is ideal for children or as a media room, giving everyone additional living and leisure options. Imagine setting up a home theater or game zone here!
Finished Walkout Basement
Descend to the basement to uncover even more versatile spaces. The finished walkout basement adds two extra bedrooms and a bath, alongside a family room, playroom, game room with a wet bar, and storage.
It’s like a home within a home, ideal for multi-generational living or entertaining on a grand scale. These spaces encourage creativity—maybe a home gym or studio?
Family Room and Play Room
In the basement, the family and play rooms provide cozy corners for relaxation and play.
With direct access to the game room, they form an entertainment hub that invites fun and laughter. I’d advocate for a mix of comfortable seating and playful elements to make these spaces inviting for all ages.
Game Room with Wet Bar
The game room, equipped with a wet bar, makes hosting friends a breeze.
Whether it’s a casual night in or a festive party, this space is sure to impress. The addition of a pool table or dartboard could elevate its appeal even further.
Storage and Craft Room
Lastly, abundant storage and a dedicated craft room offer practical benefits, ensuring that the home stays organized and functional. The craft room could double as a personal workshop or a creative studio, depending on your hobbies and needs.
Interest in a modified version of this plan? Click the link to below to get it and request modifications.
