Modern House Plan Under 4200 Square Feet with Flex Rooms and Optional Lower Level (Floor Plan)
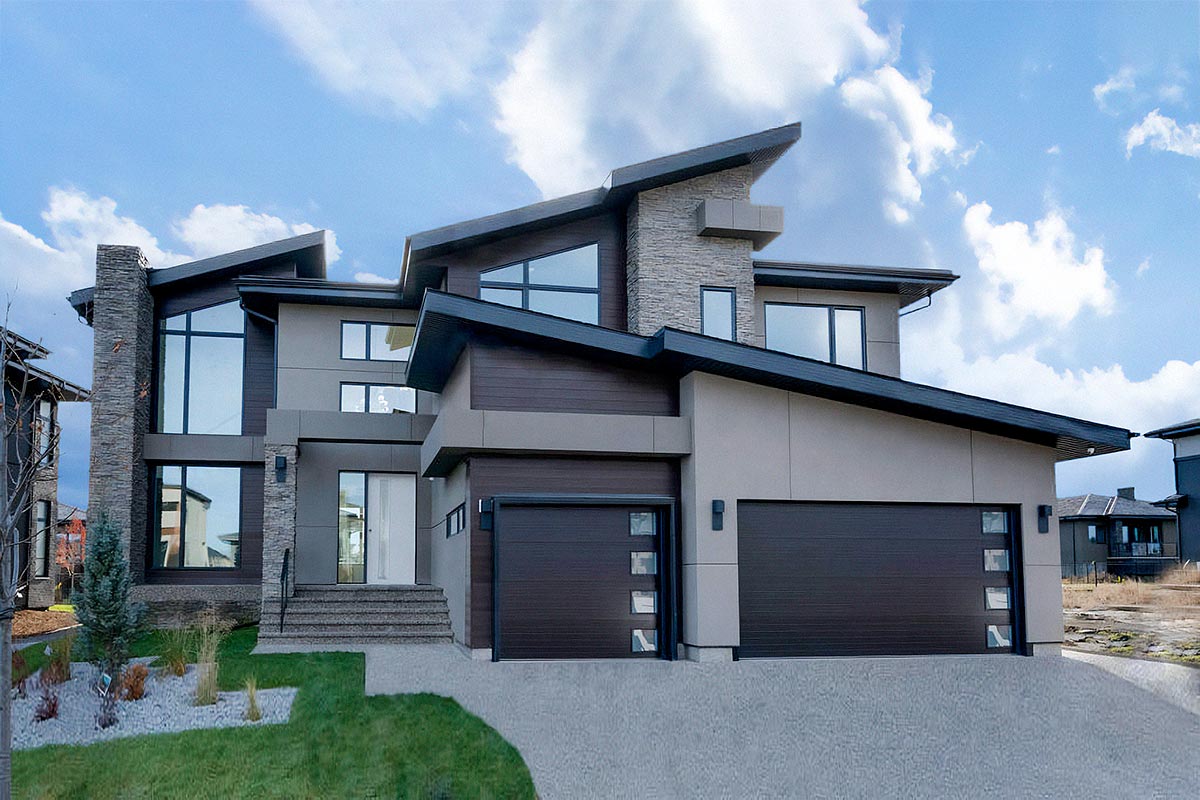
From the curb, this home commands attention. Distinctive rooflines and a striking mix of siding, stucco, and stone set the tone for a truly modern retreat.
Light pours in through every oversized window, hinting at the openness inside. The real story unfolds across three dynamic levels.
You’ll find spaces for living, entertaining, and unwinding, all with that coveted Northwest-meets-Mid-Century vibe. If you crave cozy nooks or love lively game nights, there’s a place for every mood here.
I’m excited to show you how all the pieces fit together.
Specifications:
- 4,184 Heated S.F.
- 5-6 Beds
- 4-5 Baths
- 2 Stories
- 3 Cars
The Floor Plans:
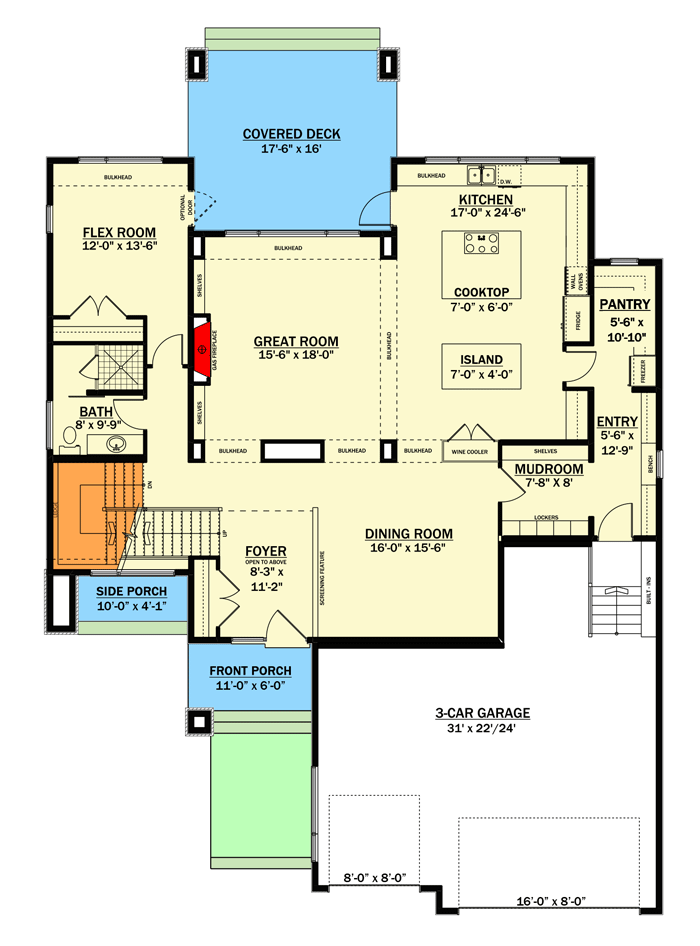
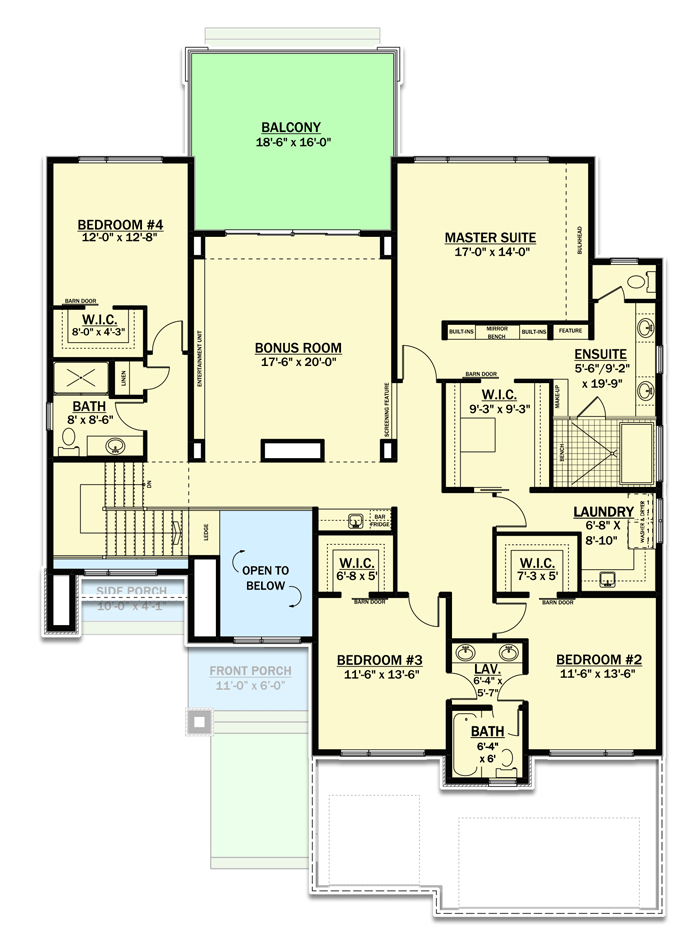
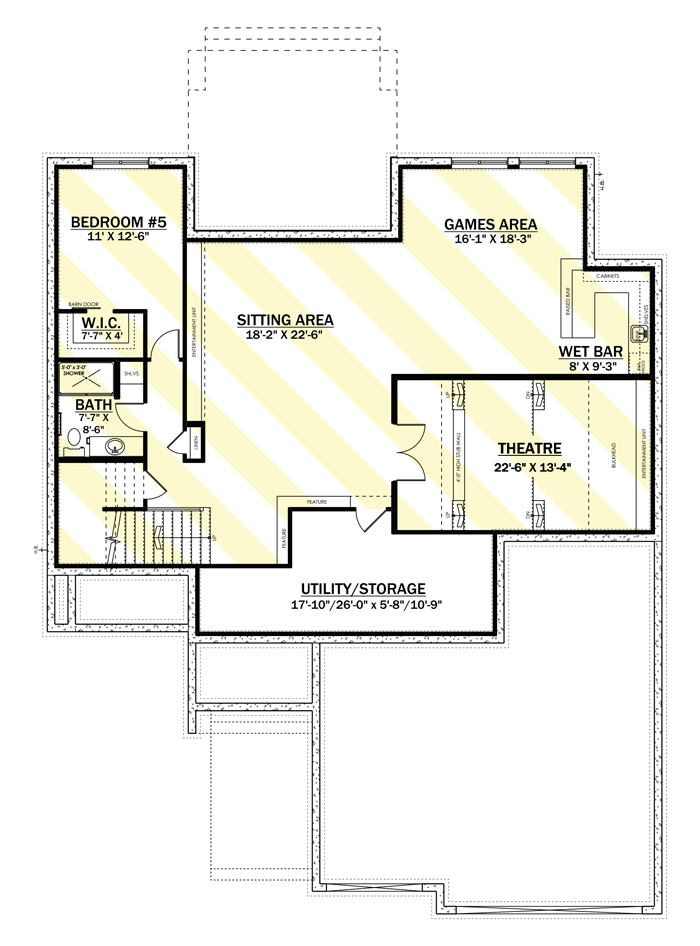
Front Porch
As you approach the front porch, you’re welcomed by a generous covered entry that creates a strong sense of arrival.
The sleek, angular awning overhead offers shelter, and the tall windows give you a peek at the light-filled interior.
The porch is wide enough for a couple of chairs—perfect for a morning coffee or greeting friends out of the rain.
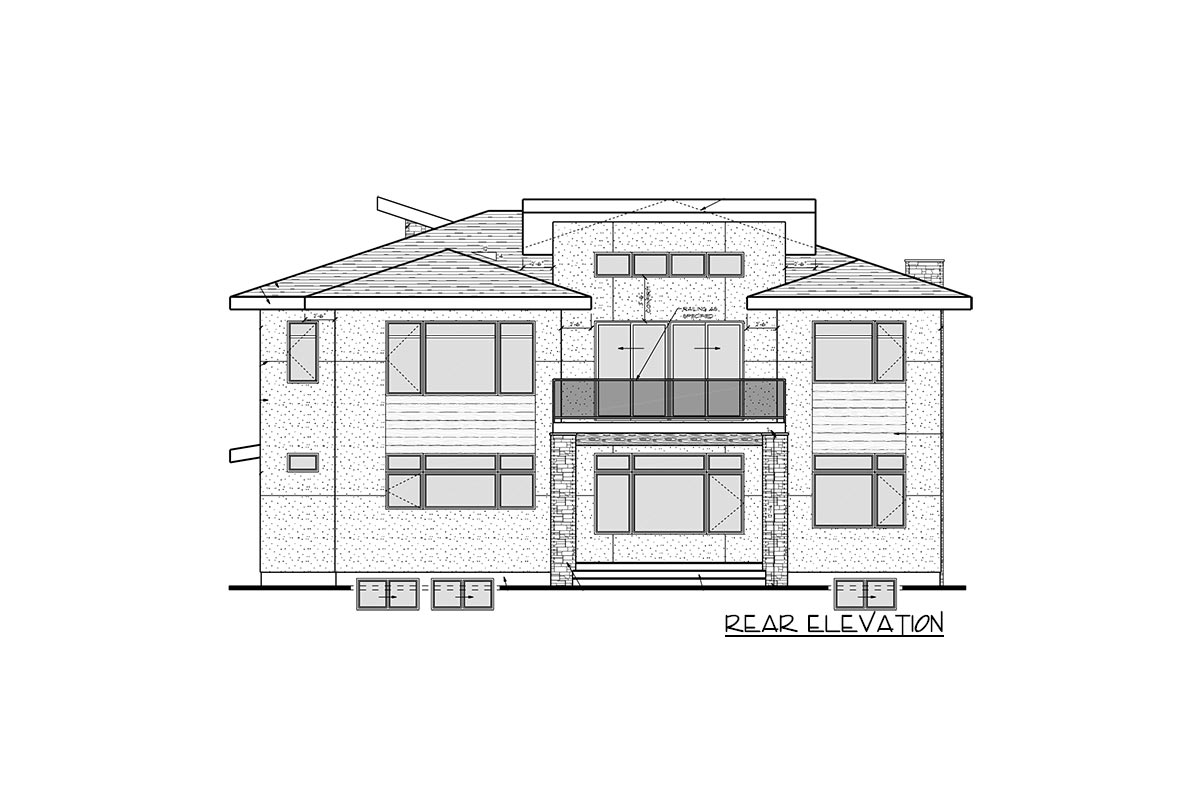
Foyer
When you walk through the front door, you enter a dramatic foyer with double-height ceilings.
There’s plenty of room to greet guests or hang up your coat. I really like how the foyer feels open and inviting instead of cramped.
The staircase curves up on one side, and you immediately see into the main living spaces ahead.

Dining Room
Just past the foyer, the dining room opens up, bright and inviting. This isn’t an isolated formal space.
Instead, it connects directly to the rest of the main floor. That seamless transition means big family dinners or holiday gatherings never feel boxed in.
You can easily fit a long table, and the space naturally flows into the great room beyond.

Mudroom
Coming in from the garage, you’ll appreciate the well-organized mudroom. It offers built-in lockers, shelves, and hooks to keep all the bags, coats, and shoes organized.
The mudroom leads right into the kitchen and helps keep clutter out of the main living area.
There’s even a direct connection to the pantry, so unloading groceries is a breeze.

Pantry
Positioned next to the kitchen, the pantry is both sizable and super convenient. You can store bulk groceries, prep for parties, or keep countertop appliances out of sight.
I think this setup is perfect if you love to cook or like to stock up during sales.

Kitchen
Now, you’re in the kitchen, which is truly the heart of the main floor. The space features an extra-long island, great for meal prep, homework, or gathering with friends.
Modern appliances line the back wall, and there’s a cooktop on the island for social cooking.
Large windows keep everything bright and give you a view out to the covered deck.
Open sightlines to the great room make this kitchen feel central, never isolated.

Great Room
The great room is where this home’s spirit comes alive. Oversized windows let in mountain light, while a statement fireplace draws your eye.
It’s easy to imagine curling up here on a chilly night or hosting a crowd for movie marathons.
The connection to both the kitchen and covered deck makes this space as functional as it is stylish.

Covered Deck
Sliding doors from the great room lead to a spacious covered deck. This is the kind of outdoor space you’ll want to use year-round.
Sturdy columns frame the area, and there’s room for lounging, grilling, or simply enjoying the view.
The glass railing keeps the vibe open and modern, while the overhead cover means you won’t have to worry about the weather.

Flex Room
Back inside, you’ll find a flex room just off the great room. The possibilities here are almost endless.
Maybe this becomes a home office, a gym, or a playroom—whatever fits your life best.
Double doors let you close the space off for privacy, but you’re always near the main action.

Bath (Main Level)
A full bath sits conveniently near the flex room and foyer. It’s perfect for guests or for anyone using the flex room as an extra bedroom.
Its location keeps traffic away from the more private spaces upstairs.

Side Porch
For a quick escape to fresh air, the side porch is a hidden gem. Located off the main hall, it’s ideal for letting pets out or enjoying a quiet moment without stepping onto the main deck.

3-Car Garage
The garage is truly generous, with space for three vehicles. Three bays mean you have room for cars, bikes, and all your gear.
Frosted glass doors keep things bright yet private, and direct entry into the mudroom streamlines your daily routines.
I appreciate that the garage doesn’t overwhelm the front of the house but still gives you plenty of space.

Stairs and Transition to Upper Level
As you head upstairs, the open feel continues. The staircase is placed beside large windows, so even the walk to the second floor feels bright and cheerful.

Open to Below
At the top of the stairs, there’s an overlook to the foyer. This architectural detail keeps the upper landing connected to the rest of the home.
You can see what’s happening downstairs and enjoy extra daylight.

Bonus Room
The bonus room is a highlight of this level. With generous proportions and a central location, it could become your media lounge, a teen hangout, or a second living room.
It’s the kind of space that grows with your family and never feels like an afterthought.

Balcony
Glass doors from the bonus room open to the balcony, which stretches across the back of the house.
It’s ideal for soaking in the morning sun or winding down in the evening. The view merges indoor and outdoor living, making this spot just as inviting as the covered deck below.

Master Suite
Down a short hall, the master suite becomes your personal retreat. The bedroom is oversized, with big windows and a thoughtfully designed layout for privacy.
Built-ins and a feature wall add sophistication without being overdone. I always appreciate when a master suite feels tucked away from the everyday hustle.

Ensuite
The ensuite bath feels more like a spa than a standard bathroom. Dual vanities, a stand-alone tub, and a generous shower create a luxurious atmosphere.
The layout is practical, with plenty of natural light and privacy. This is the kind of bathroom that can make even Monday mornings feel special.

Walk-In Closet (Master Suite)
Directly connected to the ensuite, the walk-in closet is both spacious and organized. Custom shelving and ample storage mean you never feel squeezed for space.
There’s even a bench for easy dressing.

Laundry (Upper Level)
Laundry is easy thanks to a spacious laundry room upstairs. You have counter space for folding, a sink for delicates, and extra storage for supplies.
Having laundry on the same level as the bedrooms is such a practical feature, and I think most families will love this detail.

Bedroom #2
This bedroom sits at the front of the house, with a wide window and easy access to the shared bath.
There’s a walk-in closet, which is a real bonus for a secondary room. The layout is great for kids or guests.

Bedroom #3
Nearly a mirror image of Bedroom #2, this room also features a walk-in closet and quick access to the bathroom.
Its spot at the front corner of the house means you get good light and a peaceful setting.
I like that the secondary bedrooms are grouped together, making bedtime routines smoother.

Walk-In Closets (Bedrooms #2 and #3)
Each of these bedrooms has its own walk-in closet. There’s plenty of space for storage, which is something I often see missing in newer homes.

Bath and Lavatory (Upper Level)
This shared bath is centrally located for Bedrooms 2 and 3. A double vanity in the lavatory area helps with busy mornings.
The toilet and tub are in a separate compartment, so more than one person can use the space at once.

Bedroom #4
This bedroom is just off the bonus room and has a private feel. The walk-in closet is large for a secondary bedroom, and there’s a bath close by.
The location works well for an older child or guest who might want a little extra separation.

Bath (Bedroom #4)
A full bath is located right by Bedroom #4, giving this area a suite-like feel. I noticed the designer made sure everyone has easy bathroom access, which is a big plus for a busy household.

Stairs and Transition to Lower Level
Let’s head down to the basement. The stairs open up to an entire level dedicated to fun and relaxation.

Sitting Area
Downstairs, the sitting area is impressively sized. This isn’t your typical basement; with high ceilings and lots of light, it feels like an extension of the main living spaces.
There’s room for couches, a game table, or whatever your family dreams up.

Games Area
The games area brings a playful energy to this level. It could be the perfect spot for a pool table, ping pong, or even arcade games.
The nearby wet bar means snacks and drinks are always close at hand.

Wet Bar
If you enjoy entertaining, the wet bar will quickly become a favorite feature. With built-in cabinetry and space for a mini-fridge, it’s easy to keep refreshments stocked for movie nights or gatherings.
I like how this feature is set off to the side, leaving the main area open.

Theatre
For movie lovers, the dedicated theatre room is a real treat. The room is wide and deep, ready for serious seating or even tiered platforms if you want that cinema experience.
Soundproofing helps keep the rest of the house quiet during big-screen marathons.

Bedroom #5
On this level, Bedroom #5 is set apart for extra privacy and comfort. The walk-in closet and adjacent bath make it ideal for long-term guests, older kids, or a live-in relative.
The location gives everyone their own space.

Bath (Lower Level)
Serving Bedroom #5 and the rest of the basement, this full bath is thoughtfully placed. There’s a walk-in shower and enough room for guests or game-night cleanups.

Walk-In Closet (Bedroom #5)
The walk-in closet here offers just the right amount of shelving and hanging space for any guest or teen.

Utility/Storage
Every home needs out-of-sight storage, and the utility/storage room here is extra generous. There’s plenty of room for seasonal décor, sports gear, or even a workshop.
The space is flexible enough to handle new hobbies or growing collections.
If you’re searching for a home that truly adapts to your needs—balancing shared spaces with private retreats, vibrant entertaining zones with practical storage—this one has it all. Each level brings something different to the experience, and the airy Northwest style ensures there’s always a spot to catch the light, enjoy the view, or simply feel at home.

Interested in a modified version of this plan? Click the link to below to get it from the architects and request modifications.
