4-Bed New American Farmhouse Plan with First-Floor Master (Floor Plan)

Approaching this home, you’ll immediately notice a sense of warmth and welcome that feels unique to a modern farmhouse.
The inviting wraparound porch, clean lines, and generous windows give the house a look that is both fresh and familiar.
There’s a lot to explore here: 2913 square feet, 4-5 bedrooms, and a smart two-level layout.
I think the design really balances private retreats with open spaces for gathering, so you can easily see how daily life and big celebrations would work in this home.
Let’s walk through each room and see how the spaces connect.
Specifications:
- 2,913 Heated S.F.
- 4-5 Beds
- 4.5 Baths
- 2 Stories
- 3 Cars
The Floor Plans:
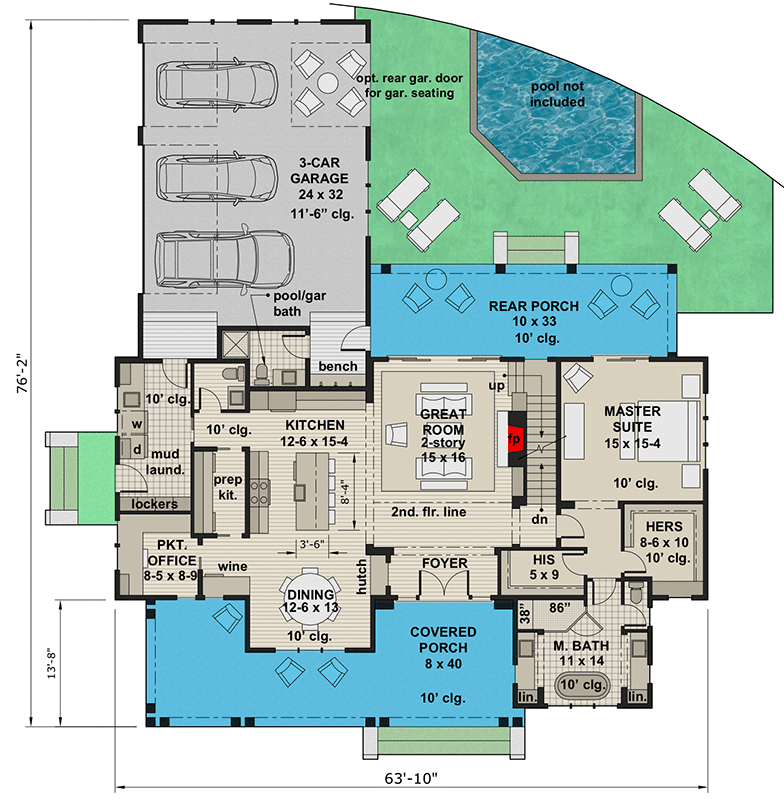

Covered Porch
Before you step inside, the covered porch offers plenty of space for a porch swing or a couple of rocking chairs.
You can picture yourself enjoying summer evenings out here, sipping iced tea and watching the world go by.
Hanging planters and cozy seating make this entry feel especially welcoming.
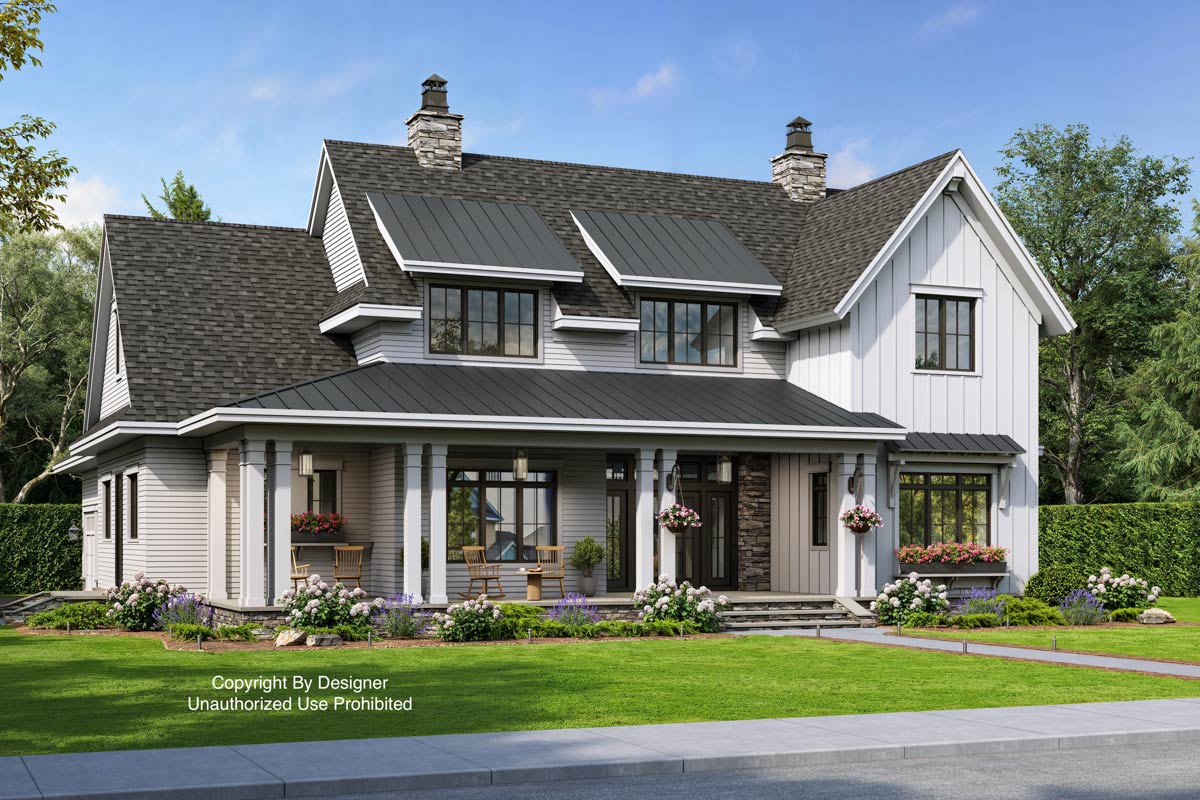
Foyer
As you enter, a large foyer opens up, brightened by tall windows and transom glass above the double doors.
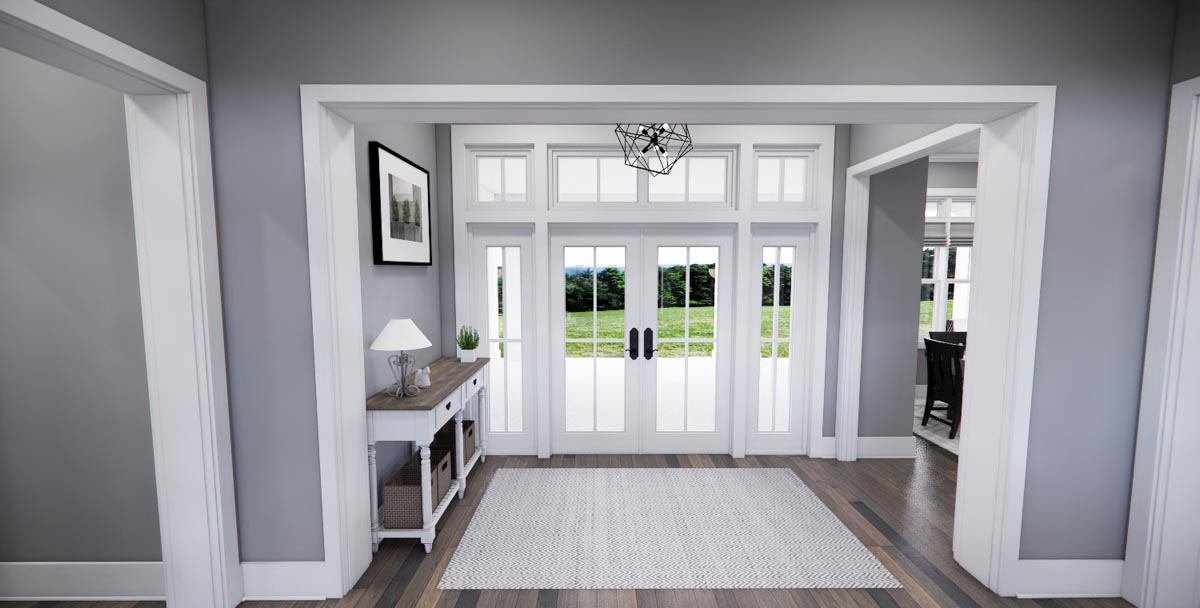
A geometric pendant light and simple console table set the tone, making it easy to drop your keys and kick off your shoes.
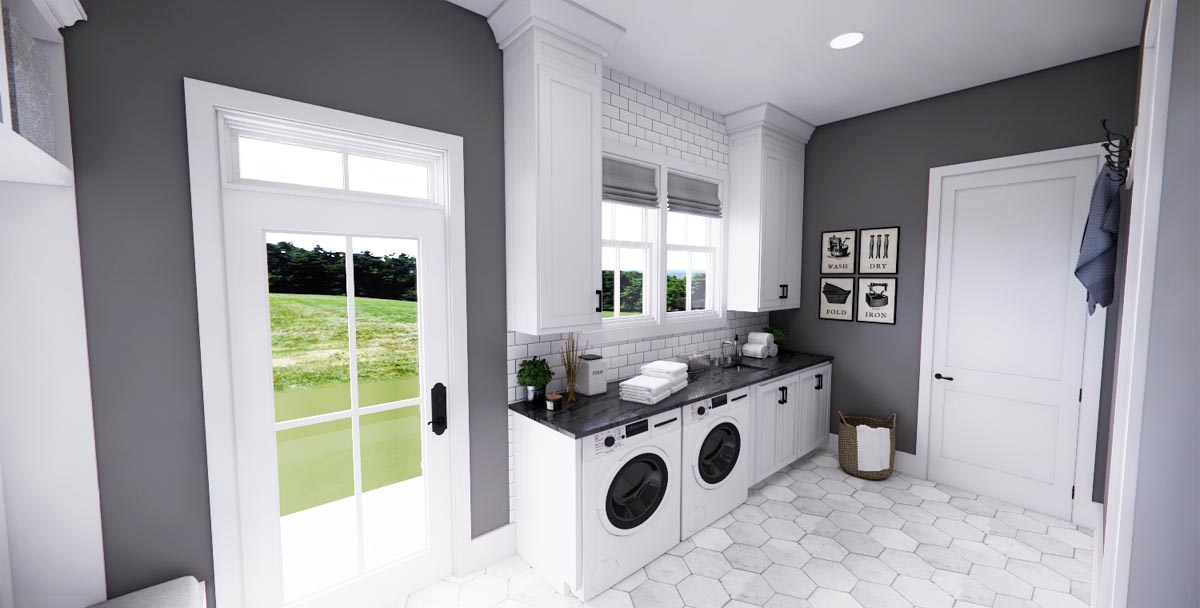
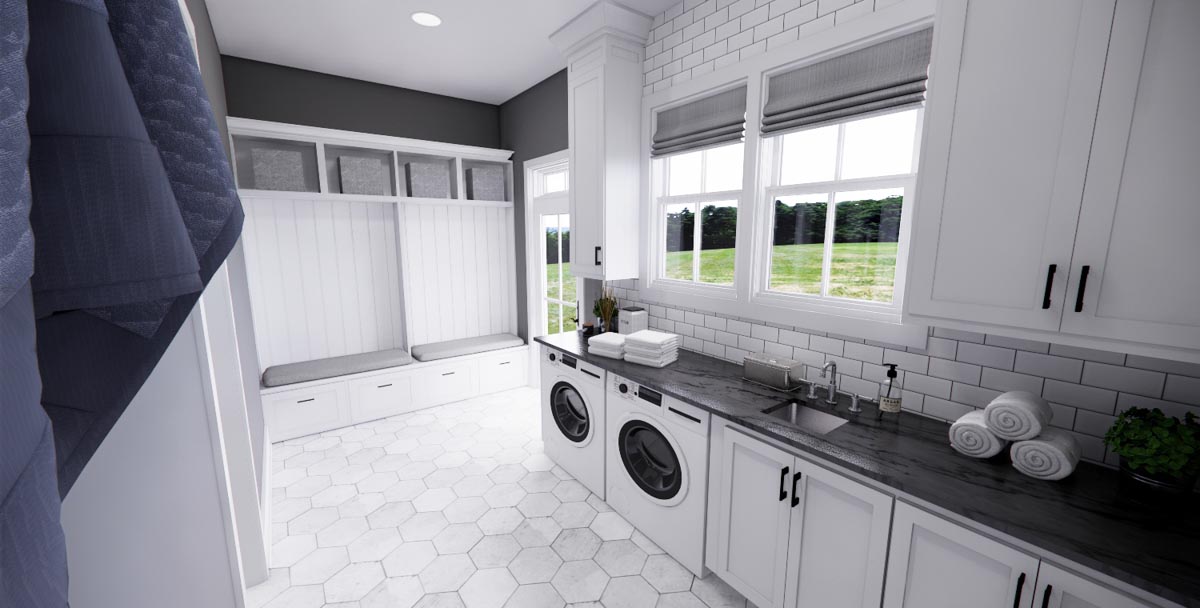
The foyer flows right into the main living areas, creating a calm and open atmosphere from the start.
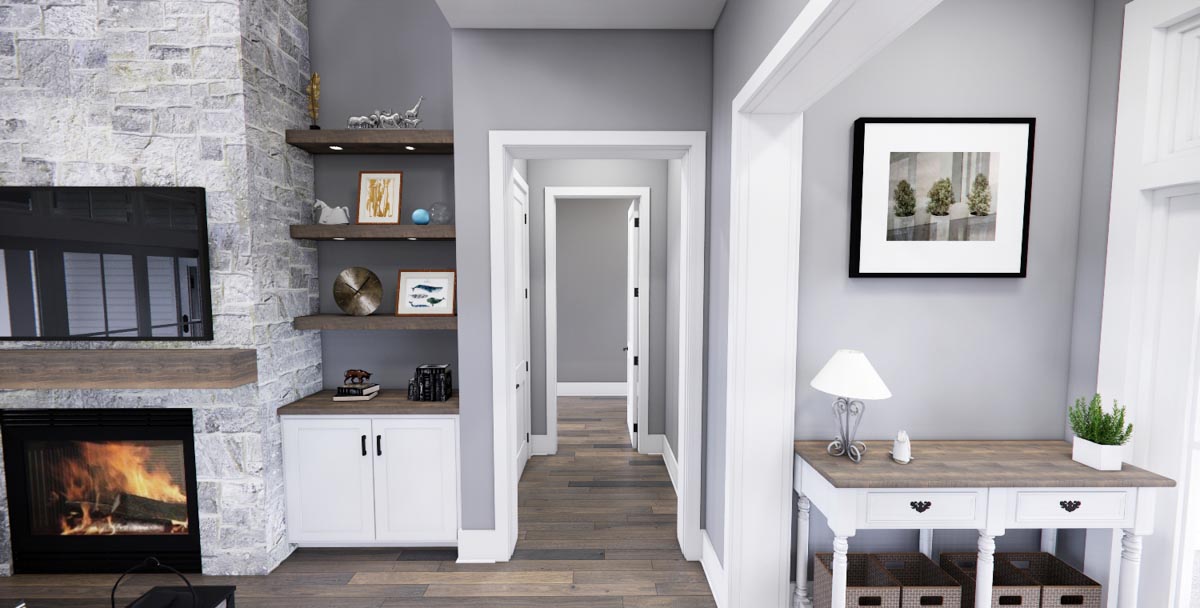
Dining Room
To your left, the dining room is just off the foyer and filled with natural light from multiple windows.
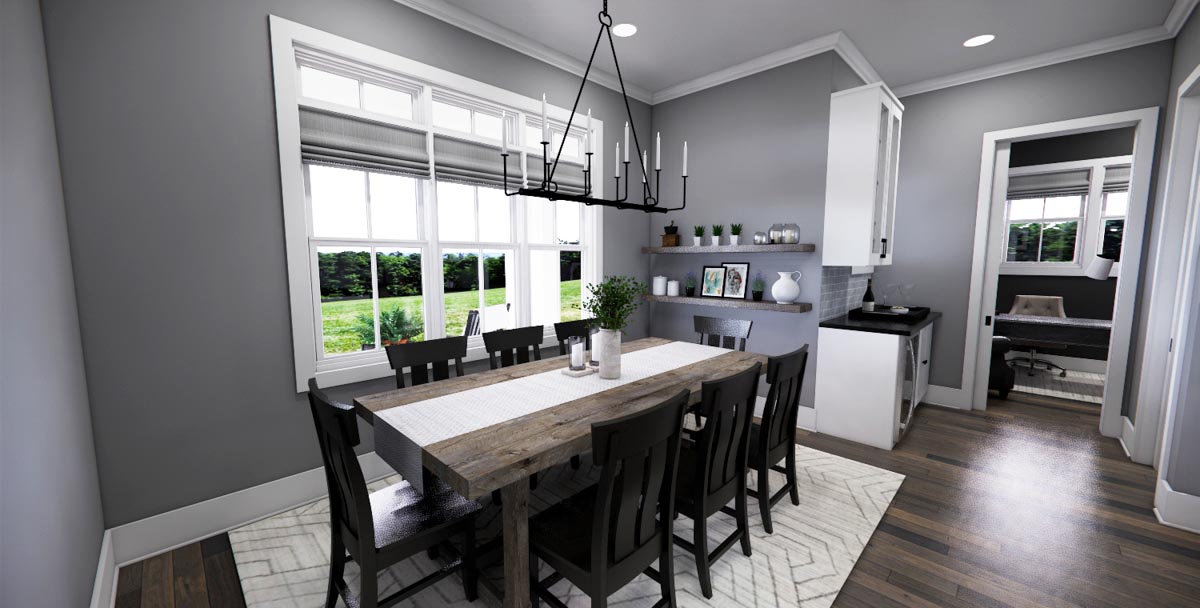
There’s space for a farmhouse table that seats at least eight, and the layout lets guests move in and out easily during big dinners.
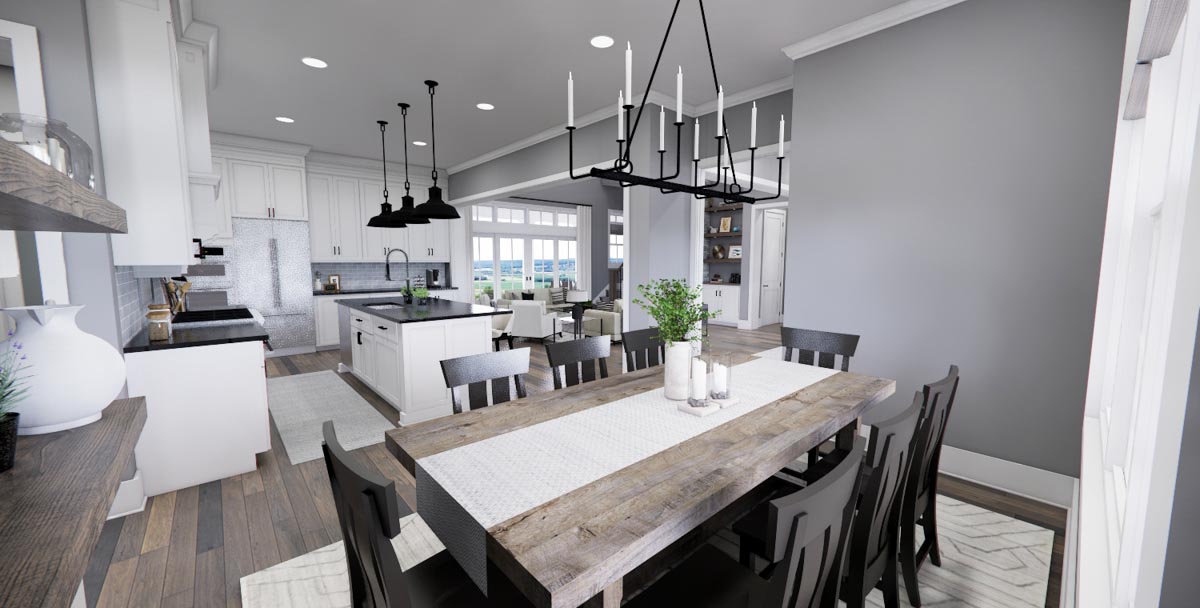
I like how the hutch and wine niche offer storage without making the room feel crowded.
Pocket Office
Just past the dining room, you’ll find a compact pocket office set off in its own corner.
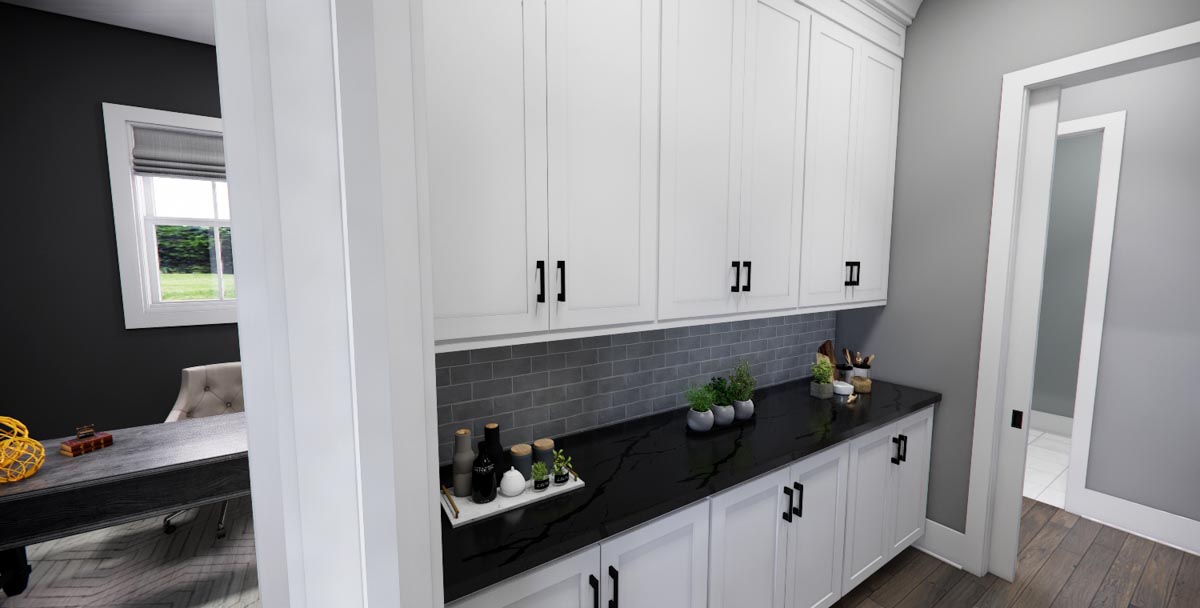
This spot lets you focus on work without being completely separated from the rest of the house.

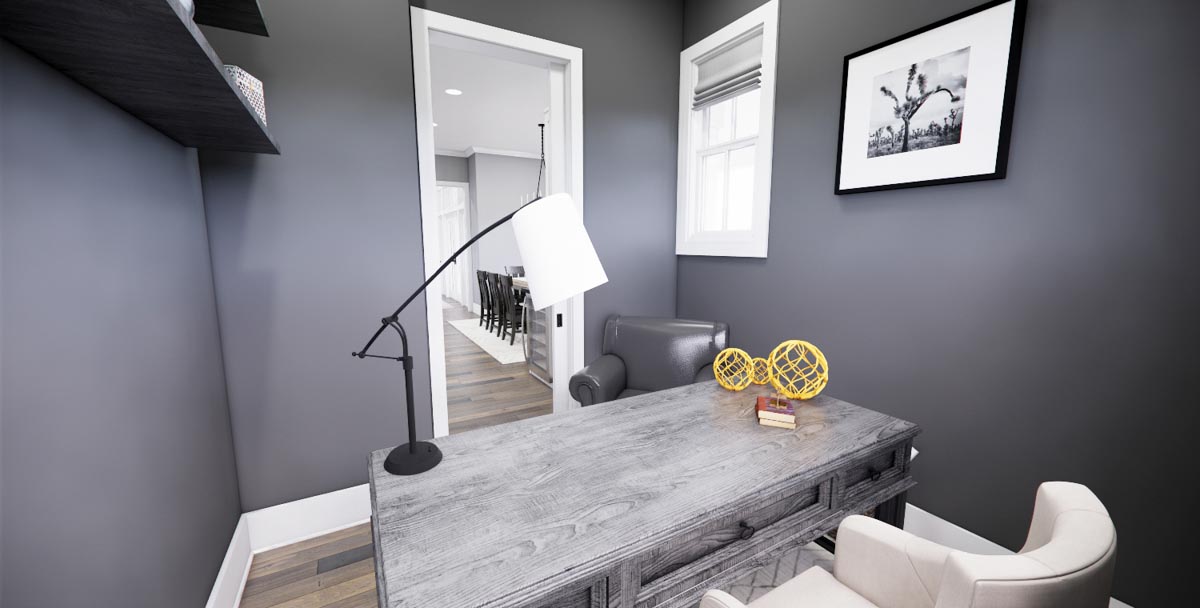
Large windows keep it bright, and it’s easy to step in or out as needed throughout the day.
Kitchen
The kitchen sits at the center of the home and connects the dining, living, and utility spaces.

Its L-shaped layout wraps around a generous island with seating for four, making it a favorite gathering spot for family breakfasts or sharing coffee with friends.
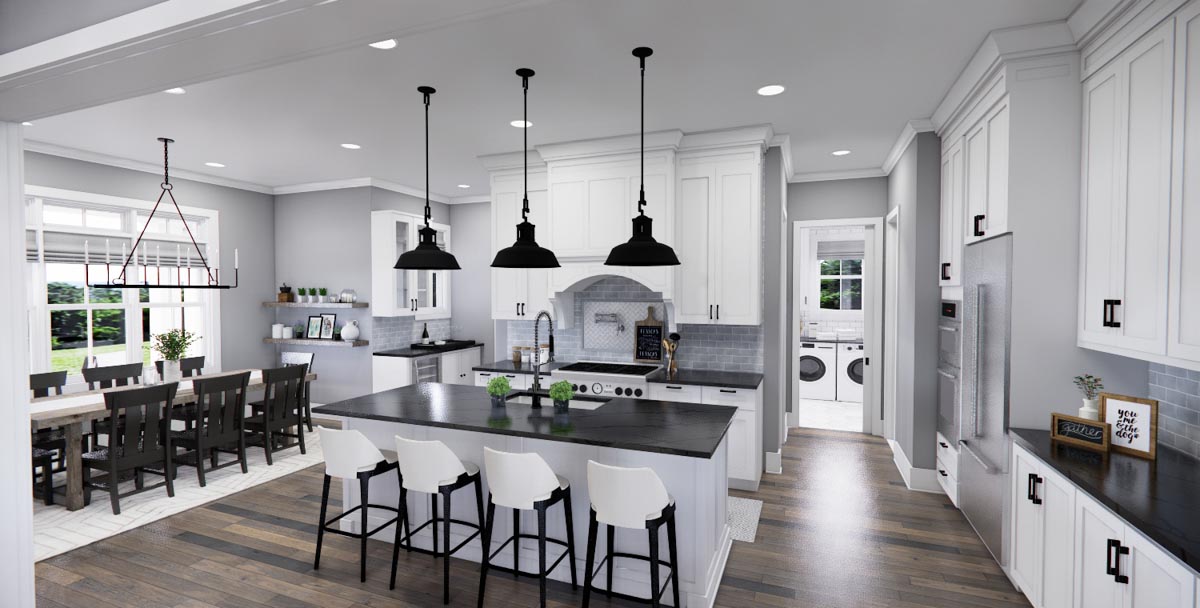
White cabinets reach to the ceiling, paired with black countertops and matte black hardware for a clean, modern look.

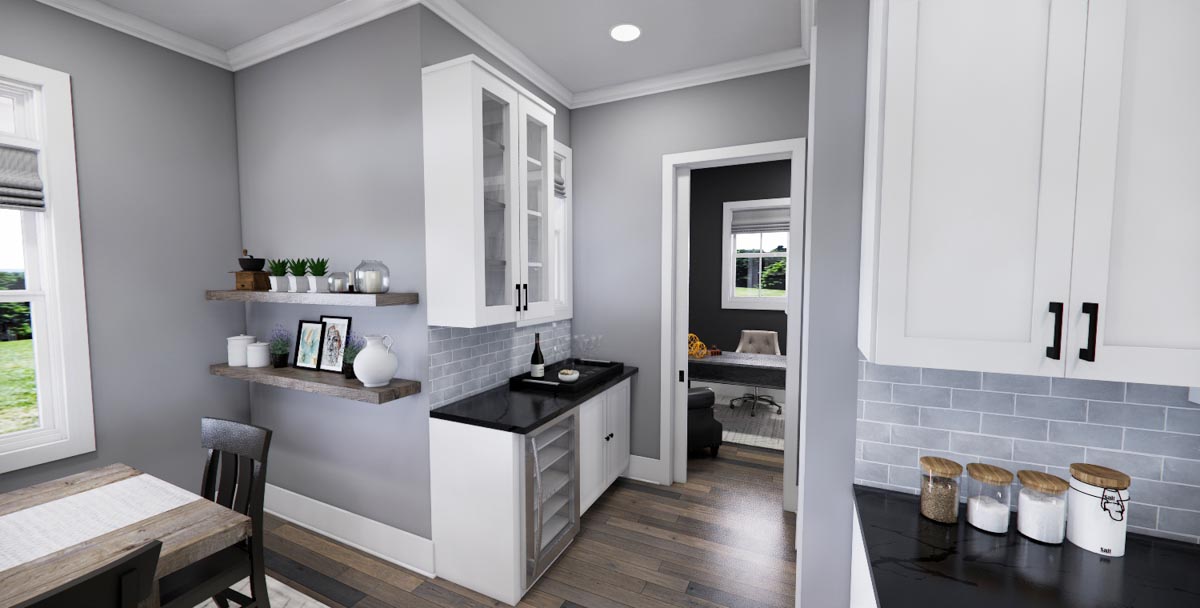
Just behind the main kitchen, there’s a prep kitchen—perfect for keeping messes out of sight when entertaining.
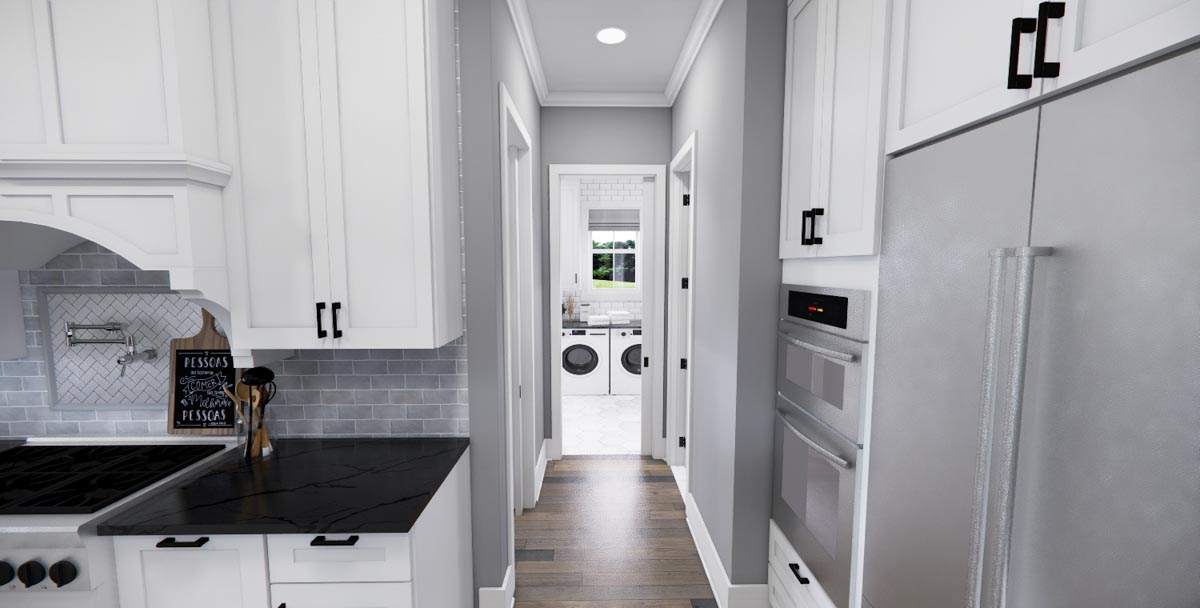
Mud/Laundry Room
Off the kitchen, the mudroom and laundry share a functional space. You’ll find plenty of lockers for coats and shoes, a roomy bench, and laundry machines beneath a big window.
This layout is great for dropping muddy boots or sorting laundry right as you come in from the garage, which helps keep the rest of the house tidy.

Lockers and Benches
Between the kitchen and garage, there are more built-in lockers and a bench. I really appreciate these details—they make mornings smoother by giving everyone a place to leave their bags and jackets.

3-Car Garage
When you step through the door, you’ll enter the oversized three-car garage. There’s room for vehicles, bikes, and tools, along with a pool/garage bath that’s handy after yard work or swimming.
I think the optional rear garage door for extra seating is a clever touch, especially for parties where people move between the backyard and the garage.

Rear Porch
From the great room or kitchen, glass doors lead to a rear porch that runs almost the full length of the house.

With a 10-foot ceiling, this outdoor area feels like an extension of the living space.
It’s perfect for outdoor dining, relaxing after a swim, or just lounging on a lazy afternoon.
Views of the backyard and pool add even more appeal.
Great Room
Inside, the great room is centrally located just beyond the foyer. Its two-story ceiling and wall of windows make the space bright and open.
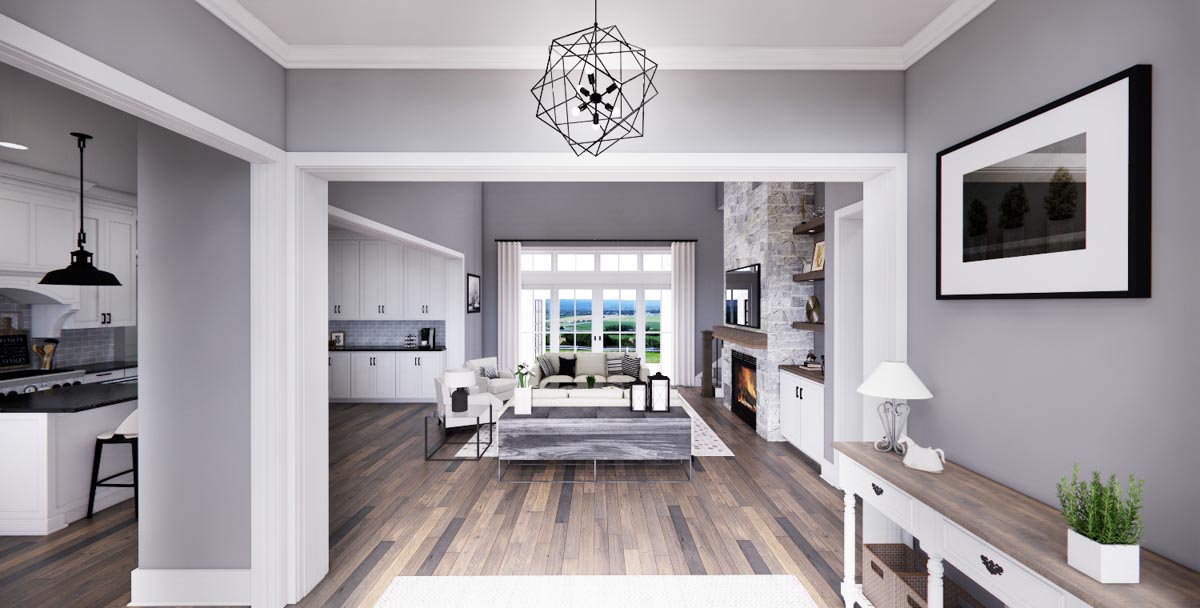
The floor-to-ceiling stone fireplace is a stunning focal point, flanked by built-in shelves and cabinets for books, games, or family photos.
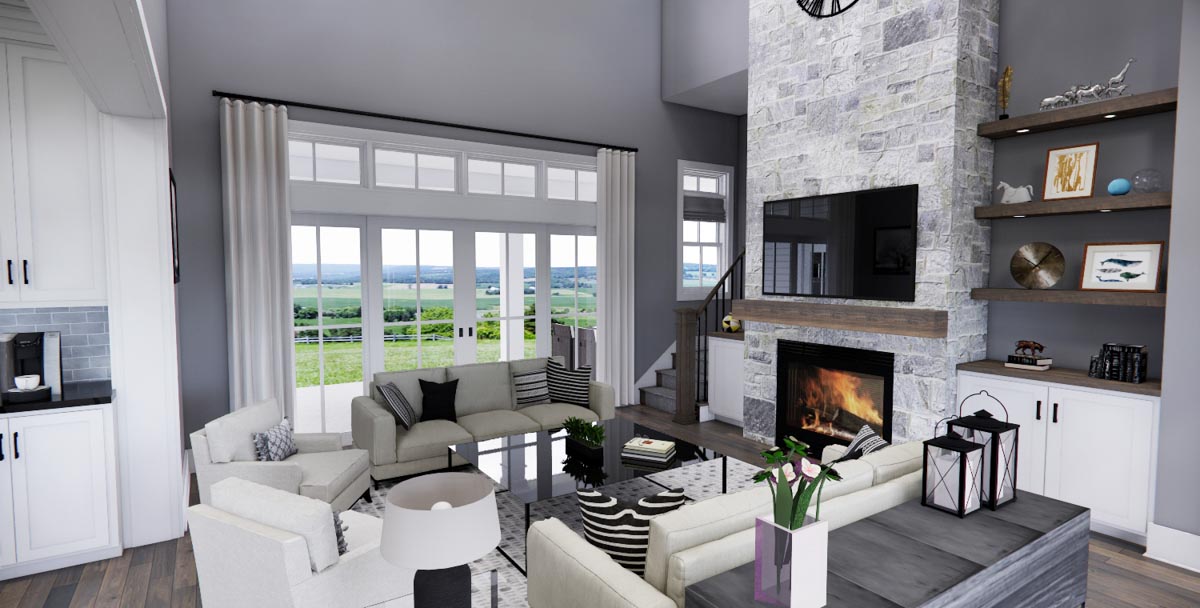
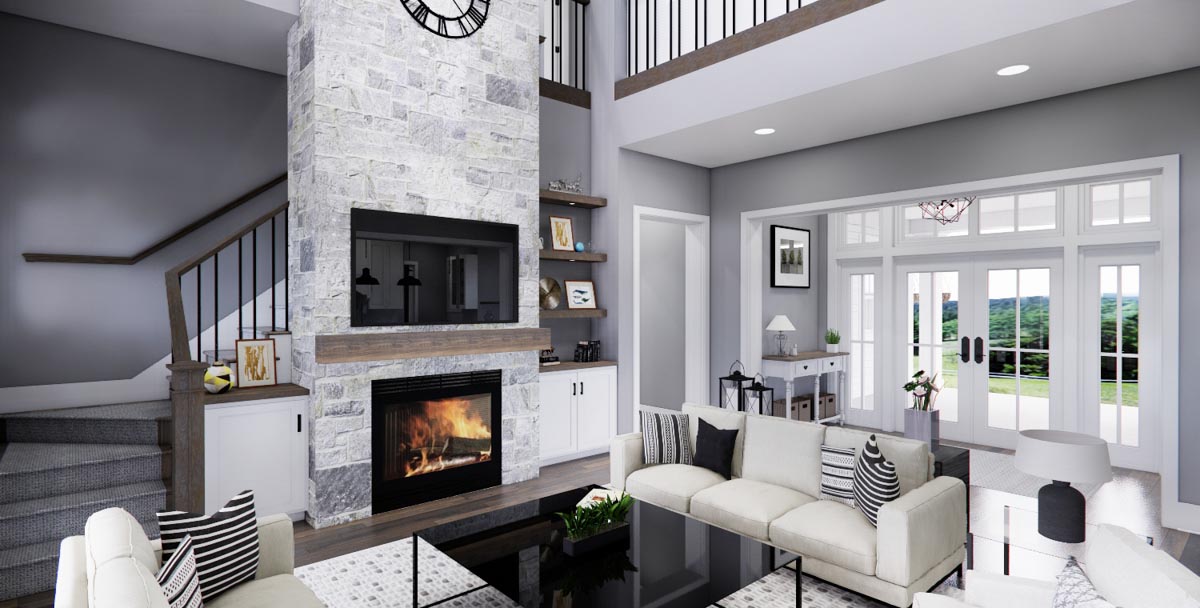
You can easily imagine cozy evenings by the fire or big gatherings that extend out to the rear porch.


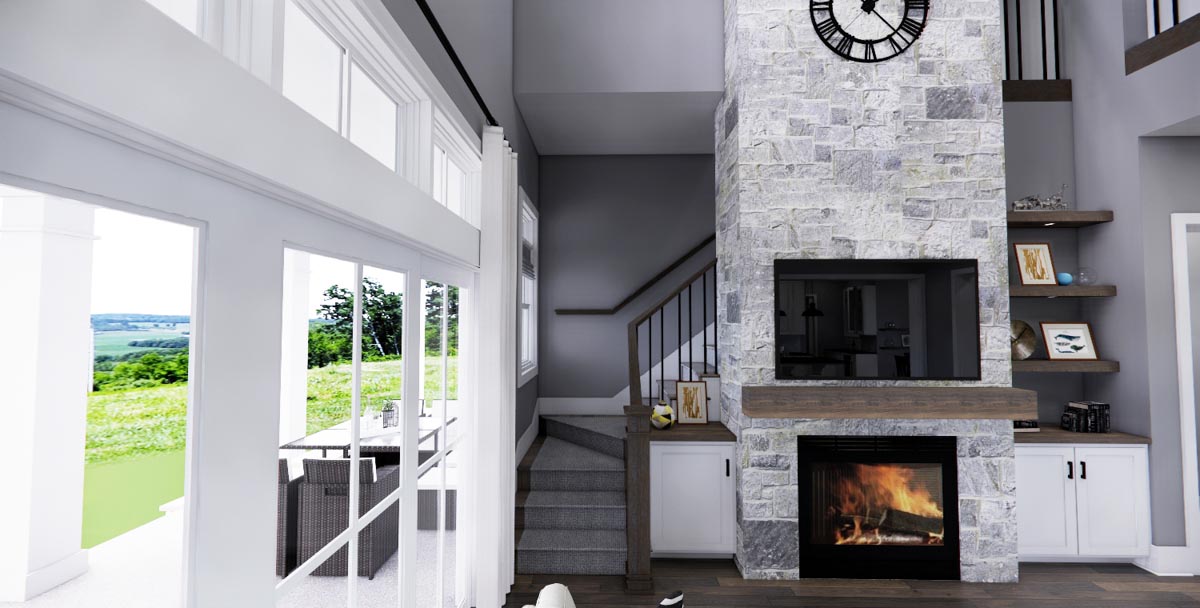

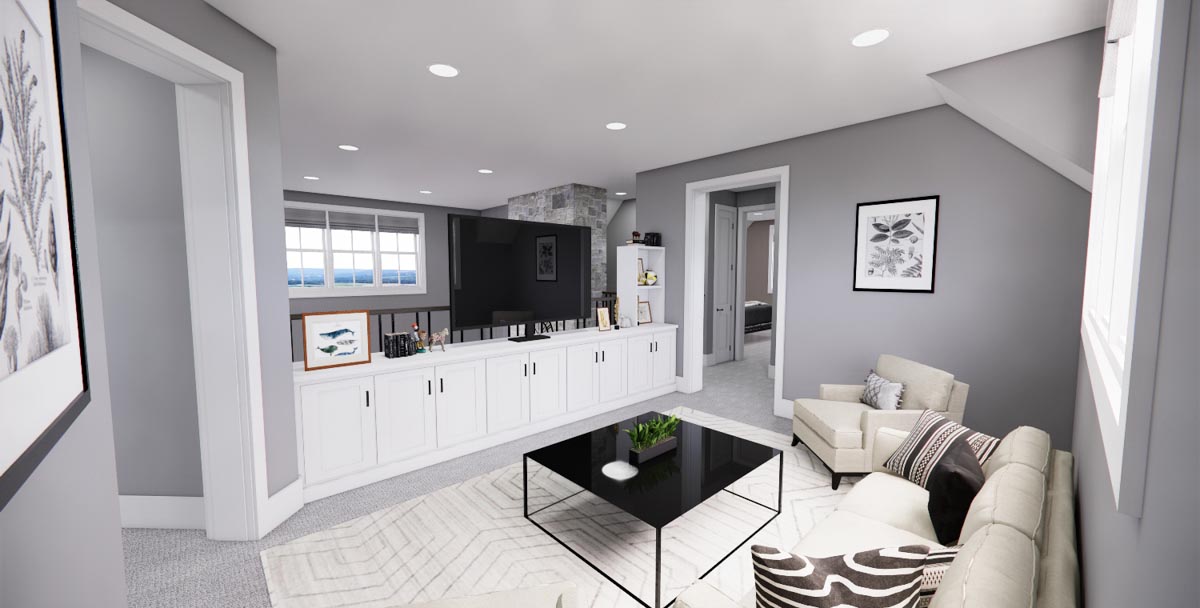

Master Suite
Located privately on the main floor, the master suite really feels like a retreat. There’s generous space around the bed, and sliding glass doors open right onto the rear porch.

Waking up to that view or stepping outside with your morning coffee is a little luxury I think you’ll enjoy every day.

High windows and built-in reading lights add both function and comfort.

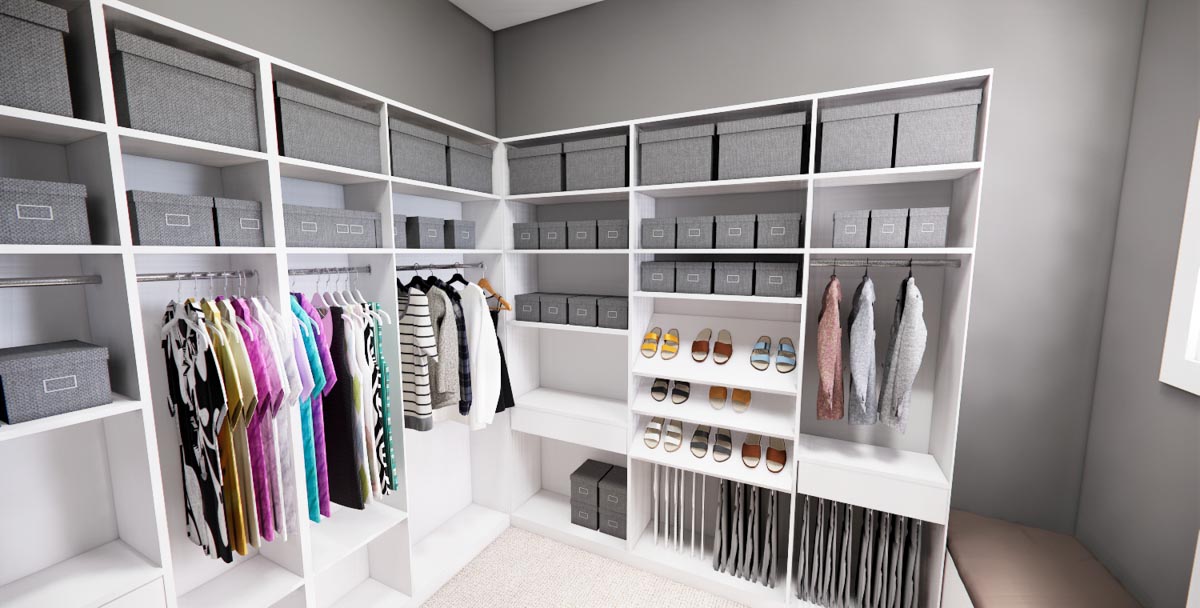
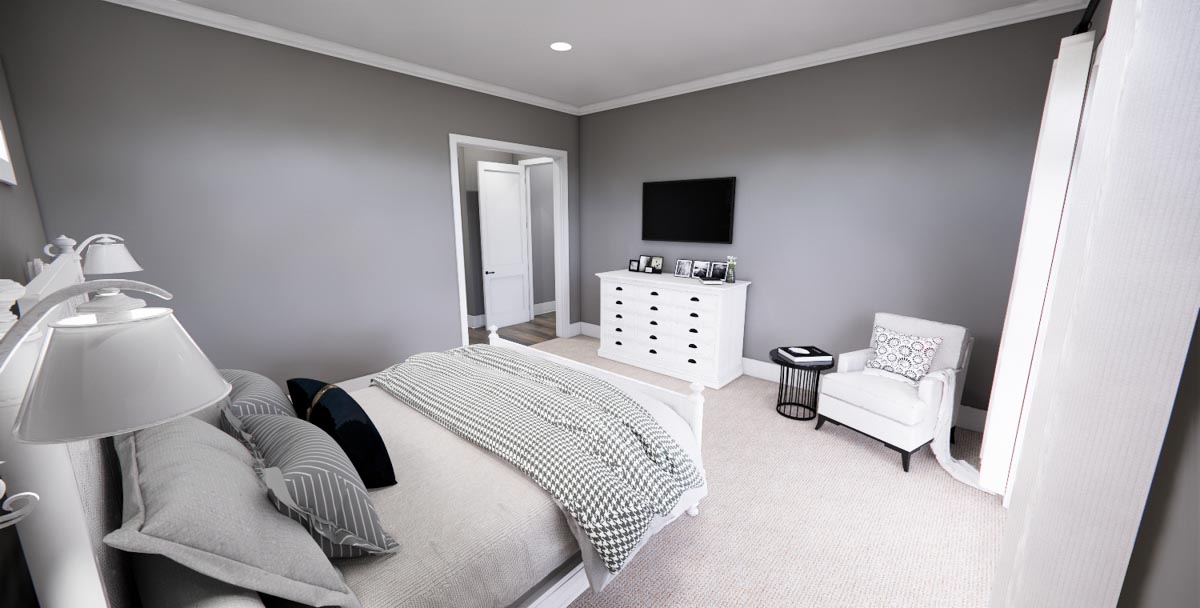

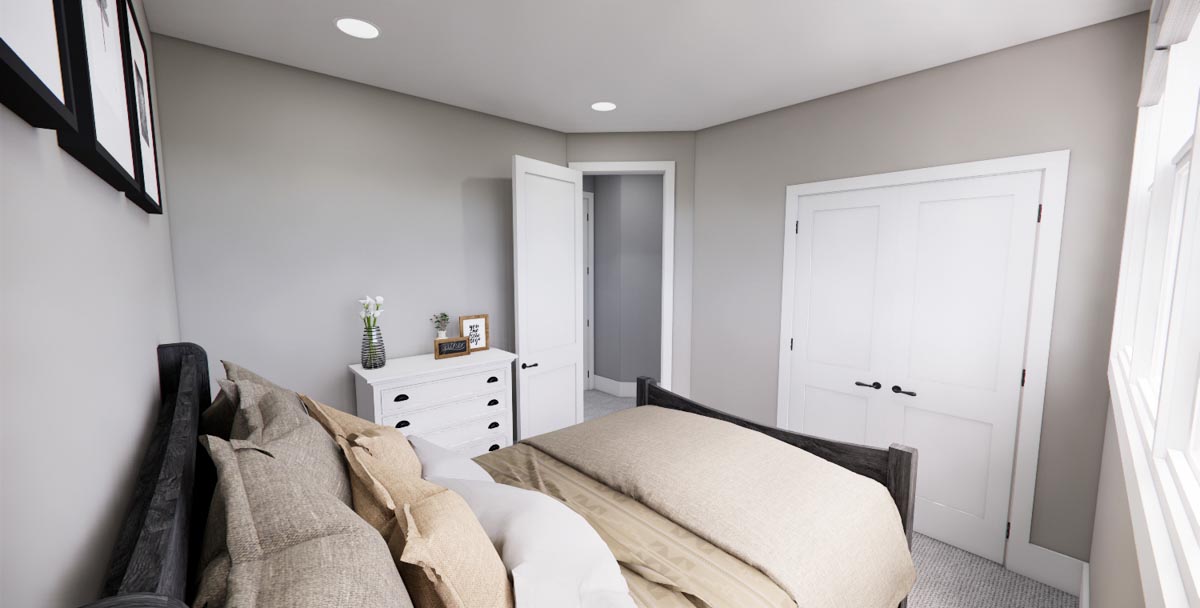



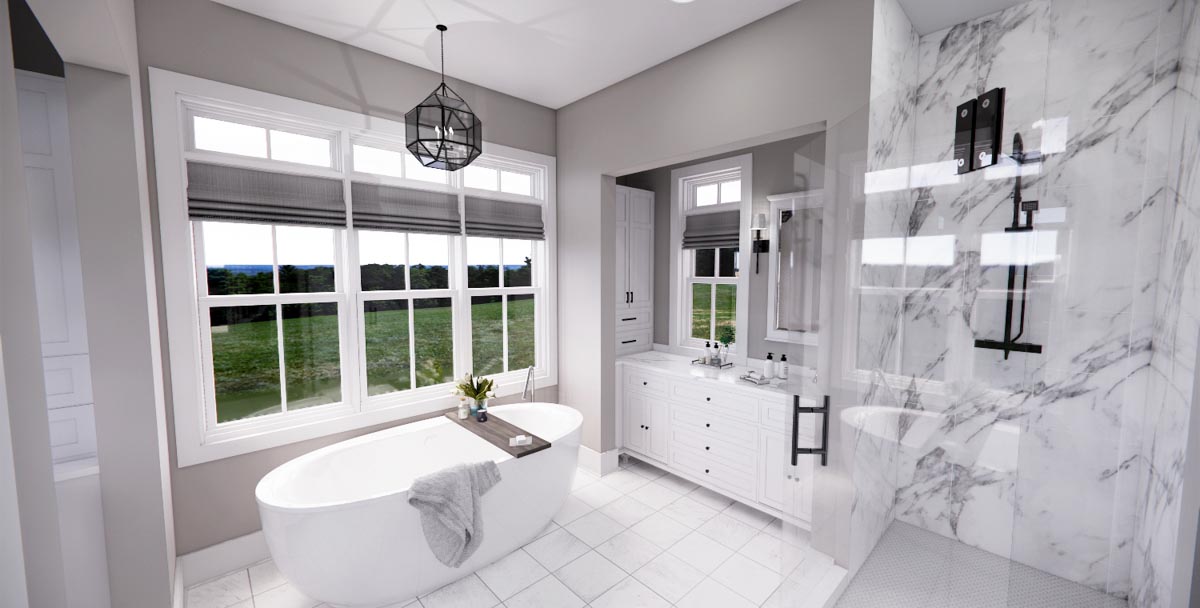
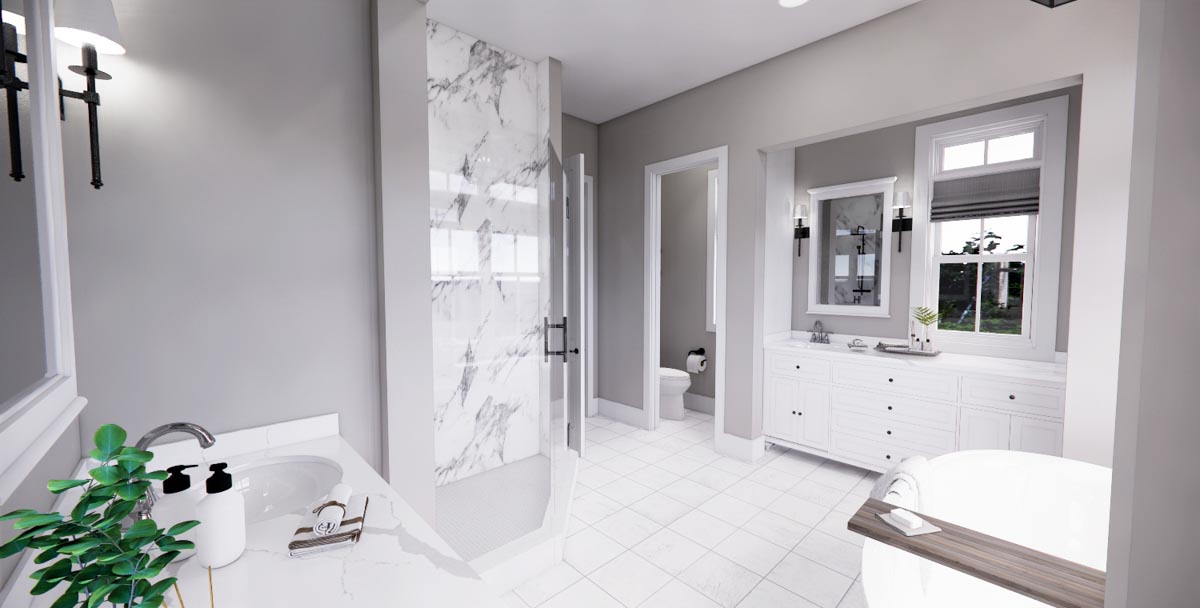
His and Hers Closets
Just off the master suite, you’ll find two walk-in closets. Hers is especially large, with built-in shelving wrapping around two walls.
His closet is smaller but still well-organized for easy access from the bedroom or bathroom.
I think having two closets makes mornings a lot less hectic, especially if you’re both getting ready at the same time.

Master Bathroom
The master bath feels open and spa-like. Two large windows above the double vanity bring in natural light.
There’s a freestanding soaking tub under the windows, a marble-tiled walk-in shower, and white cabinets for storage.
Matte black fixtures give the room a modern edge, and the layout offers plenty of space to move around.

Powder Room
Off the main hallway, the powder room is easy for guests to find. Soft gray walls, a sleek vanity, and floating wood shelves add a touch of style, even in a smaller space.
It’s one of those little details I appreciate, since it makes hosting easier.

Stairs
A central staircase rises from the great room, serving as both a visual anchor and the way up to the second floor. The landing at the bottom keeps the main level open while giving the staircase its own presence.

Upstairs Loft
At the top of the stairs, the loft acts as a hub for the upper level.
There’s plenty of space for a sectional or a reading nook, and the open railing lets you look down into the great room, connecting the two floors.
I love how this area could be a hangout space, play area, or homework zone.

Bedroom Two
The first bedroom on this floor is right off the loft, with a window facing the front yard.
It’s sized for a queen bed and dresser, with a large closet and direct access to one of the full bathrooms.
The sloped ceiling gives it character but never feels cramped.

Bathroom
This upstairs bathroom runs along the hallway and serves two bedrooms. Double sinks, white cabinetry, and a long counter keep things organized, which is a plus if more than one person needs to get ready at once.

Bedroom Three
Across from the bathroom, you’ll find another bedroom with a window overlooking the side yard.
Like the others, it features a sloped ceiling, plush carpeting, and a roomy closet. There’s space for a bed, desk, and a few personal touches—perfect for a teenager or overnight guests.

Bedroom Four
Past the loft, you’ll come to another good-sized bedroom facing the rear of the house.
It shares a hallway bath and includes a wide closet and plenty of floor space.
The windows here bring in lots of light, making the room feel even bigger.

Hall Bath
The hallway bath serves bedrooms three and four. It’s set up with a single vanity, toilet, and walk-in shower, making it functional for daily routines.
The neutral palette and modern finishes give it the same cohesive look as the rest of the home.

Additional Bedroom Space
At the far end of the upper level, there’s a room labeled for additional use.
Right now, it could work as a hobby space, gym, or guest room. The sloped ceiling and full window make it feel intentional, not like an afterthought, if you choose to finish it as a true bedroom later on.

Bonus Room
Next to that, you’ll find a long bonus room stretching almost the entire depth of the house.
This area offers all sorts of possibilities, from a game room to a home theater or just extra storage.
Located above the garage and with its own hallway access, it’s private enough for late-night movies or overnight guests.

Linen Closets
Two linen closets on this level provide extra storage for towels, sheets, and supplies. I really like having these handy since they cut down on trips up and down the stairs.

Open to Below
From the loft railing, you can look down into the great room below. This open to below feature makes both floors feel larger and keeps everyone connected, whether it’s during busy weekdays or holidays with a full house.

Back Porch and Pool Area
Heading outside again through the great room or master suite, the rear porch stretches along the length of the house.
Beyond that, the paved patio and pool area are ready for summer barbecues, pool parties, or just a quiet spot to unwind.
White siding, black-trimmed windows, and lantern-style lighting give this area that classic yet updated farmhouse feel.
With every room thoughtfully designed, this home’s layout brings together open gathering spaces and private retreats.
Each level connects in a way that makes both daily routines and special occasions feel natural.
I think you’ll find plenty of room here to make lasting memories, whether you’re enjoying a cozy night in or hosting a house full of friends.

Interested in a modified version of this plan? Click the link to below to get it from the architects and request modifications.
