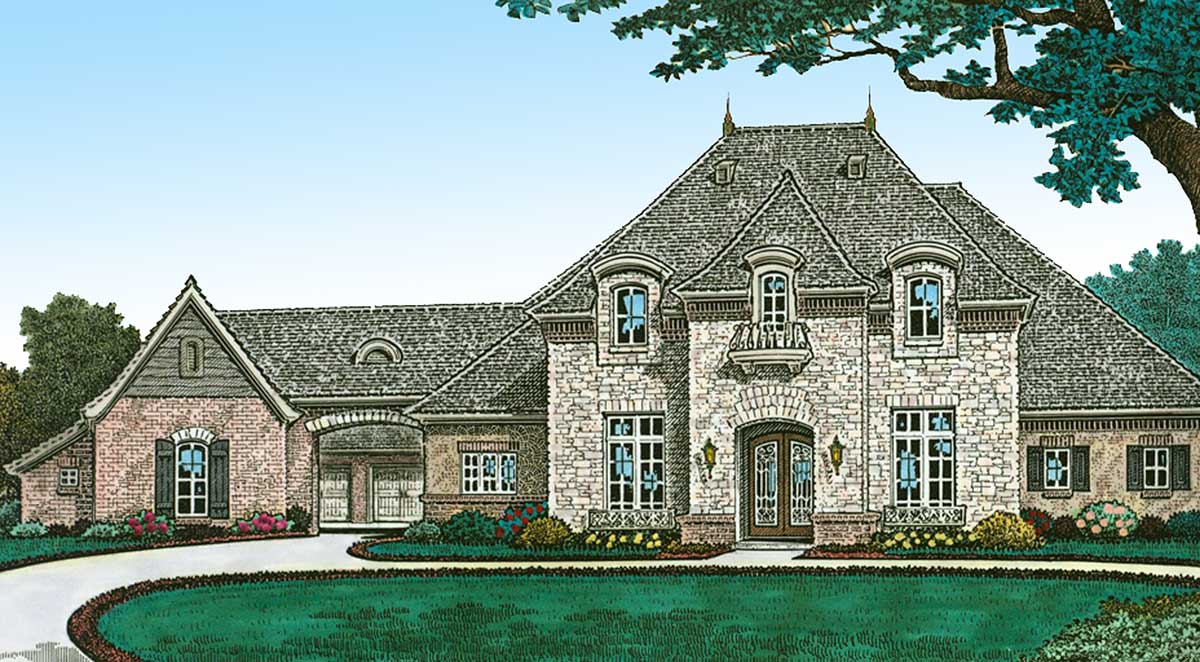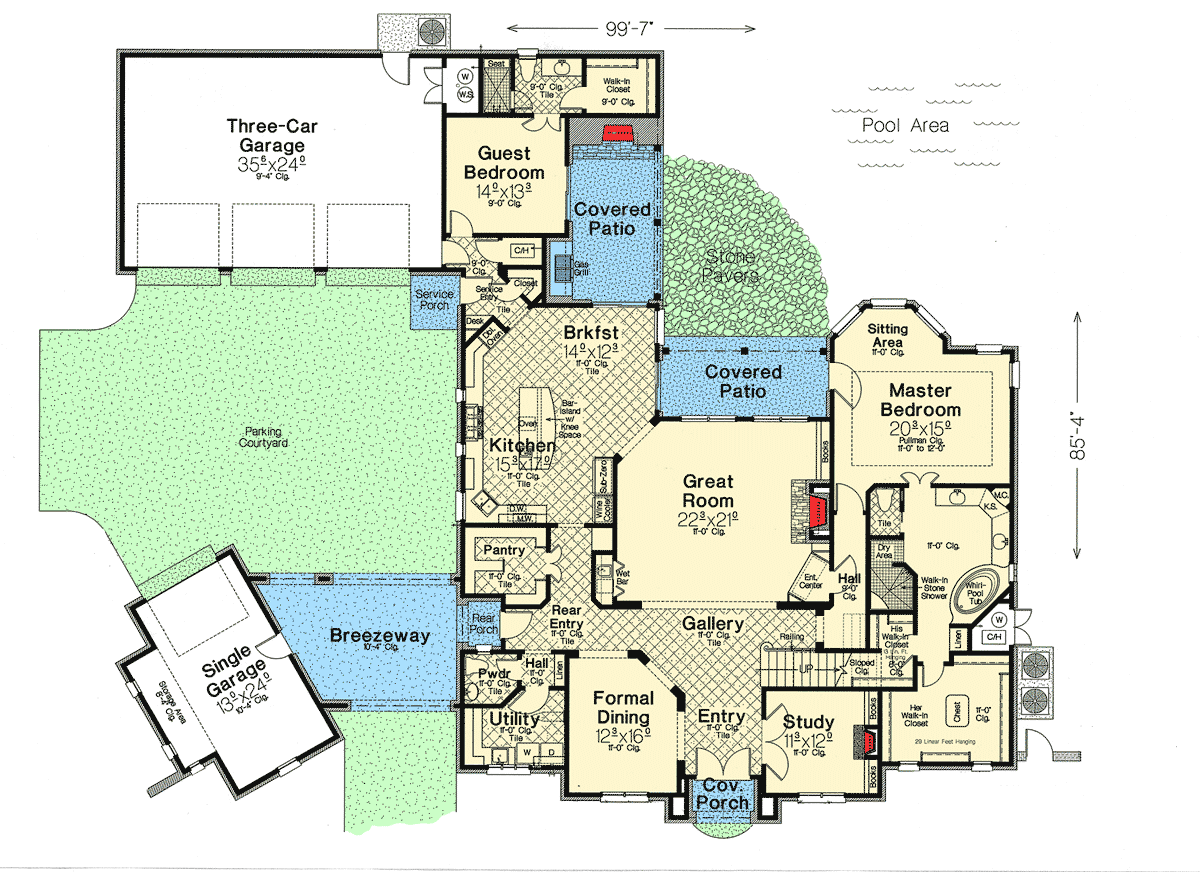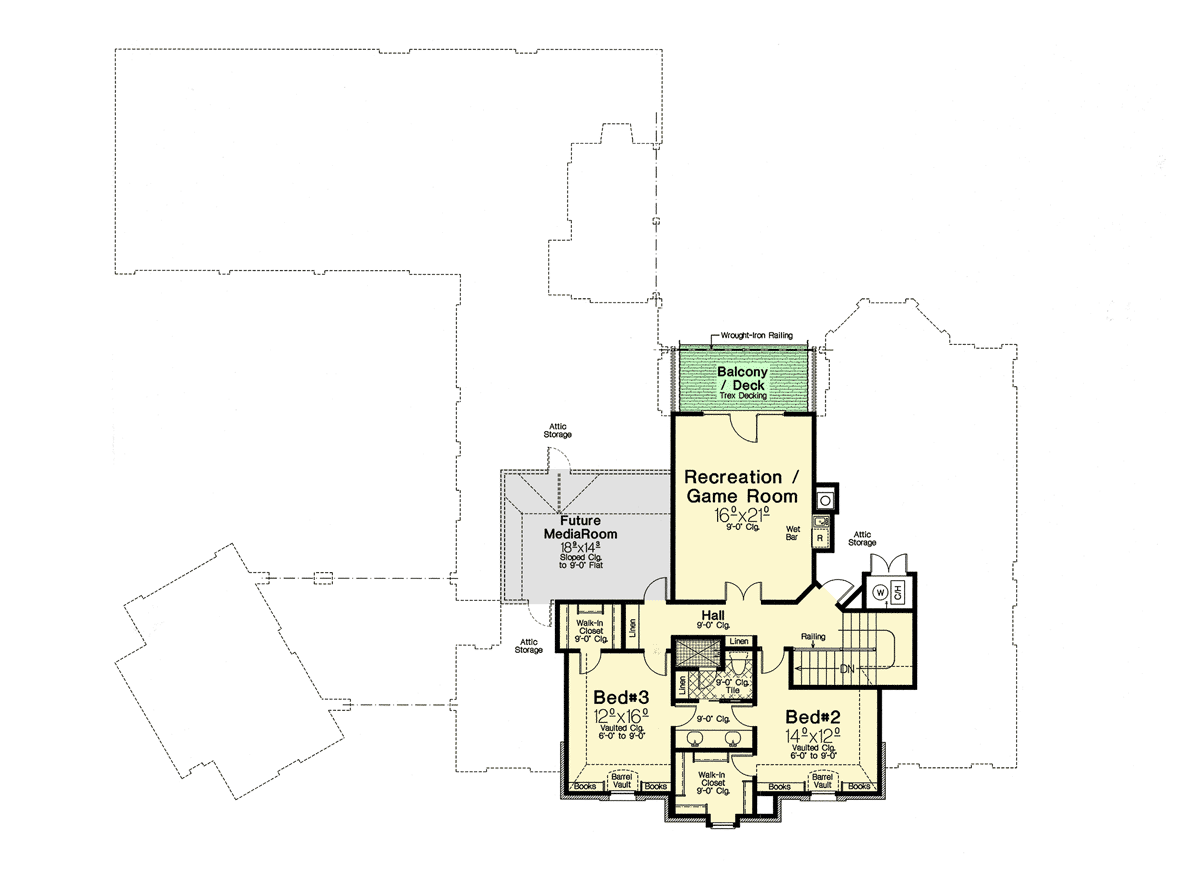Two Covered Patios and Parking Courtyard (Floor Plan)

There’s something magical about a French Country home, especially when it’s laid out as thoughtfully as this one.
From the moment you approach the light stone and brick exterior with its elegant rooflines and inviting symmetry, you can tell this house is designed for both luxury and comfort.
With 4,482 square feet, this home stretches across two floors, each filled with distinctive spaces that balance everyday living and special moments for entertaining, relaxing, and creating memories.
Specifications:
- 4,482 Heated S.F.
- 4 Beds
- 3.5 Baths
- 2 Stories
- 4 Cars
The Floor Plans:


Entry
Step up to the covered porch, trimmed in detailed molding and framed by tall windows.
As you come inside, the formal entry gives you an immediate sense of openness. The tile gallery ahead hints at the home’s spaciousness, while the sidelights and transom window above the door fill this area with soft natural light.
It’s easy to picture greeting friends here after an evening stroll through the garden.

Study
Just to the right of the entry, a pair of doors leads into the study.
Thanks to its location near the front of the house, this room works perfectly for a quiet home office or library.
Two windows keep it bright, and built-in shelving along one wall gives you plenty of room for books or personal treasures.
You get privacy here, but you’re also close enough for quick access when inspiration strikes.

Formal Dining
Head left from the entry and you’ll find the formal dining room. This space is perfect for family gatherings or special dinner parties.
The ceiling height and the front-facing window add elegance, while a side hallway leads directly to the kitchen for easy serving.
I think the symmetry here really gives it that French flair, and there’s more than enough space for a large table and sideboard.

Gallery
Continuing forward, you step into the gallery, a wide tiled hall that acts as the main connector on this floor.
From here, you’re drawn toward the great room, and you have secondary halls branching to the kitchen and master suite.
This layout keeps foot traffic moving smoothly and shows off the home’s most impressive spaces.

Great Room
The great room sits at the center of the home, featuring tall ceilings and oversized windows that look out onto the covered patio and backyard.
A fireplace anchors the room, making it inviting for cozy evenings. There’s a built-in entertainment center too, so it’s a natural gathering spot for family movie nights or celebrations.
French doors open to the patio, making it easy to enjoy both indoor and outdoor living.

Covered Patio
Step through those French doors and you’re on the main covered patio. With brick columns and arched details, this area feels like an outdoor extension of the great room.
You might imagine a long dining table here for summer nights or a set of lounge chairs for quiet mornings with coffee.
The view leads out to the pool area, surrounded by lush landscaping and stone pavers that encourage you to spend time outside.

Kitchen
Back inside, the kitchen is just off the gallery. It’s both practical and inviting, with a large center island that doubles as prep space and a breakfast bar.
The cooktop, sink, and double ovens are arranged for easy access, and the walk-in pantry provides ample storage for groceries and kitchen gadgets.
This kitchen opens up to the breakfast area and great room, so you can chat with guests while you cook.

Breakfast Area
Next to the kitchen, the breakfast room is surrounded by windows looking out to the covered side patio and garden.
This spot is ideal for weekday breakfasts or afternoon homework sessions. I like how the designer set it apart from the formal dining area, giving it an intimate and casual atmosphere.

Pantry
Just off the kitchen, before reaching the rear porch, you’ll find a walk-in pantry with deep shelves.
It’s easy to keep everything organized here, and there’s space for small appliances or even an extra fridge if you need it.
Storage definitely isn’t a problem in this home.

Utility
Head down the side hall near the pantry and you’ll find the utility room. This laundry area is larger than usual, providing room for both a washer and dryer, plus extra cabinets for linens and cleaning supplies.
Its location near the garage and rear entry makes it easy to drop muddy boots or wet jackets before coming into the main living areas.

Powder Room
Across from the utility room, a powder bath serves the main living spaces and is perfectly placed for guests. A window keeps it light, and its proximity to the rear porch is convenient if you’re entertaining outdoors.

Rear Entry
Tucked between the utility room and kitchen, the rear entry works like a family mudroom.
There’s space to hang coats, stash backpacks, or unload groceries straight from the garage. I think this setup is especially clever for busy households since it prevents clutter from spreading into the main living areas.

Guest Bedroom
On the far side of the kitchen, there’s a private guest bedroom suite. It features its own walk-in closet and has easy access to a full bath, making it comfortable for long-term visitors or live-in help.
Being at the back of the house, your guests enjoy peace and quiet along with their own covered patio for a bit of outdoor privacy.

Service Porch
A small service porch off the guest suite is handy for deliveries or for taking pets in and out. It connects directly to the three-car garage, which makes it easy to bring things straight into the kitchen.

Three-Car Garage
The main garage offers space for three vehicles, plus extra storage for bikes, garden tools, or sports gear. Since it’s set back from the front courtyard, it helps keep the home’s curb appeal elegant and uncluttered.

Breezeway
Between the main house and the detached single-car garage, you’ll find a covered breezeway. I really like how this sheltered walkway connects the two buildings, so you’re protected from the weather.
It also helps break up the overall profile, so the garage doesn’t dominate the home’s classic look.

Single Garage
The detached single garage works well for a third car, a workshop, or as extra storage for outdoor furniture and gardening equipment. Its location to the side of the main house also makes it a great candidate for a studio or hobby space if you’re looking for something extra.

Formal Powder Bath
Back inside and just past the entry gallery, there’s a formal powder room. The location is practical, serving guests who are using the formal living or dining areas without interrupting more private parts of the home.

Master Bedroom
From the gallery, follow the hall past the great room and you’ll reach the master suite.
Double doors open to a spacious bedroom with tall windows and a private sitting area that looks over the backyard and pool.
This retreat feels secluded, thanks to its spot at the far end of the house.
You’ll love the morning sun that comes in, and there’s plenty of space for a reading chair or writing desk.

Master Bath
The master bath feels like a sanctuary, with his-and-hers vanities, a large walk-in shower, and a jetted tub that gives you a spa-like experience. The separate water closet and linen storage help keep everything tidy, and there’s enough space between the vanities so you don’t feel crowded during busy mornings.

Master Closets
Through the bath, you’ll find two walk-in closets with built-in shelving. Both are generous in size, offering plenty of room for clothes, shoes, and accessories.
I love how this setup really makes the master suite feel like a private haven.

Hall and Stairs
Return to the gallery and you’ll see a curved staircase leading upstairs. The open railing keeps things light, and the hall above connects to all the rooms on the upper floor.

Bedroom 2
At the top of the stairs, Bedroom 2 sits toward the front of the house.
Vaulted ceilings and a large window make it feel bright and airy. There’s a walk-in closet with built-in shelves, and the hall bathroom is just steps away.
I think this is a great setup for an older child or teen.

Bedroom 3
Further down the hall, Bedroom 3 is a bit larger and also features its own walk-in closet.
With windows on two walls and space for a full-size bed, this room could serve as a guest room or a shared sibling space.
Built-in book nooks help keep things organized and offer a spot for favorite books.

Hall Bath
Both upstairs bedrooms share a hall bath with a double vanity, making busy mornings a little less hectic. The separate shower and toilet area means multiple people can use the space comfortably.

Recreation/Game Room
The upper level really shines with the recreation and game room. This large, open space is perfect for a pool table, big-screen TV, or even a home gym.
The wet bar along one wall is ideal for hosting game nights or movie marathons.
You’ll notice this room opens directly to the upper balcony/deck, letting in plenty of sunlight.

Balcony/Deck
Step outside from the game room onto the balcony. This is a hidden gem you might not expect.
The wrought-iron railing and trex decking highlight the home’s French Country style, and the elevated view over the backyard and pool is perfect for relaxing on warm evenings or watching the kids play below.

Media/Flex Room
Behind the game room, there’s a media/flex room that’s currently unfinished. The size and location give you lots of options.
You might consider using it as a home theater, extra guest room, or even an art studio.
Since there’s attic storage nearby, you’ll have plenty of space to keep equipment or seasonal items out of the way.

Attic Storage
Several doors off the upstairs hall lead to attic storage areas. These practical spaces are great for holiday decorations, luggage, or anything you don’t need every day.
Every part of this home feels carefully considered, from the welcoming front porch to the sunlit balcony.
If you’re looking for a home that blends elegance with everyday comfort, I think this French Country design brings together classic style and modern convenience.
There’s room to grow, space to entertain, and plenty of special corners to make your own.

Interested in a modified version of this plan? Click the link to below to get it from the architects and request modifications.
