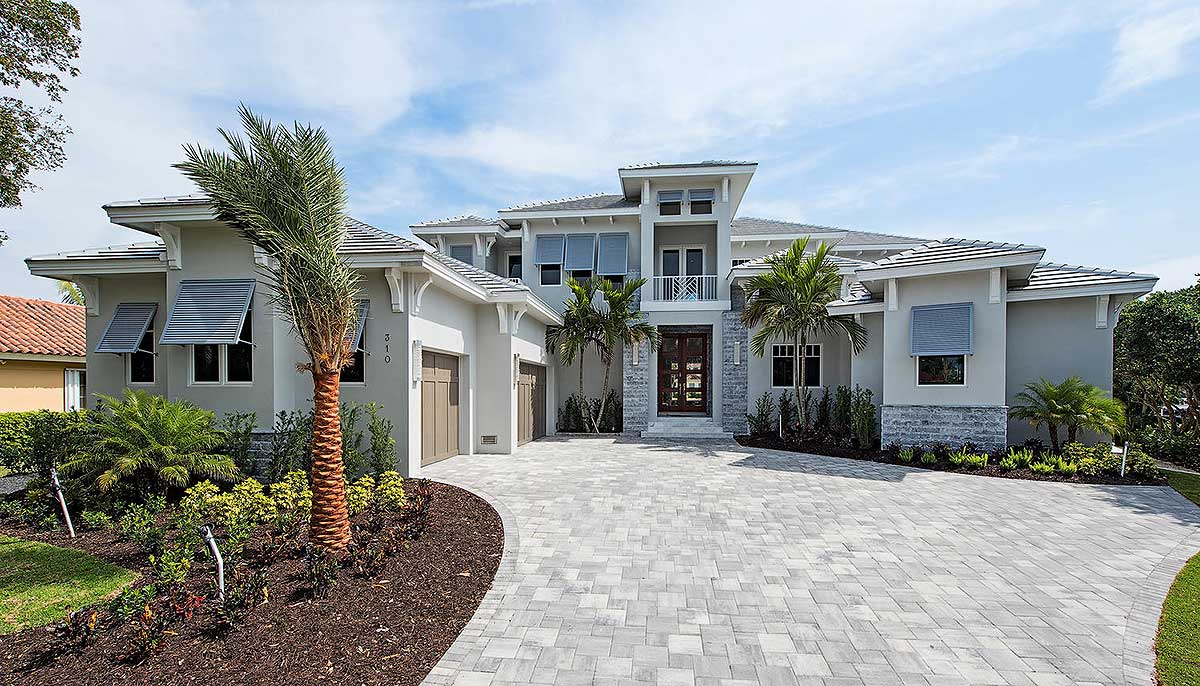
This floor plan is a stunning blend of unique design and practical comfort that’s sure to catch your eye. With its intricate rooflines and decorative shutters, it truly encapsulates the essence of a one-of-a-kind Florida house.
Let’s walk through this layout together, and I’ll share what I think are its strongest points and potential enhancements for modern living.
Specifications:
- 6,005 Heated S.F.
- 4 Beds
- 4.5+ Baths
- 2 Stories
- 3 Cars
The Floor Plans:
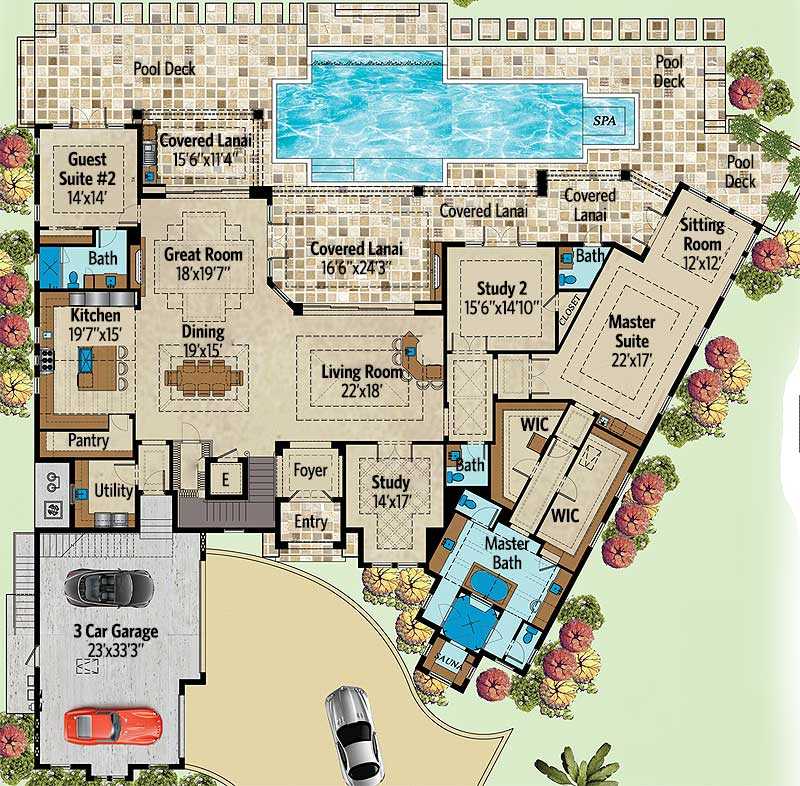
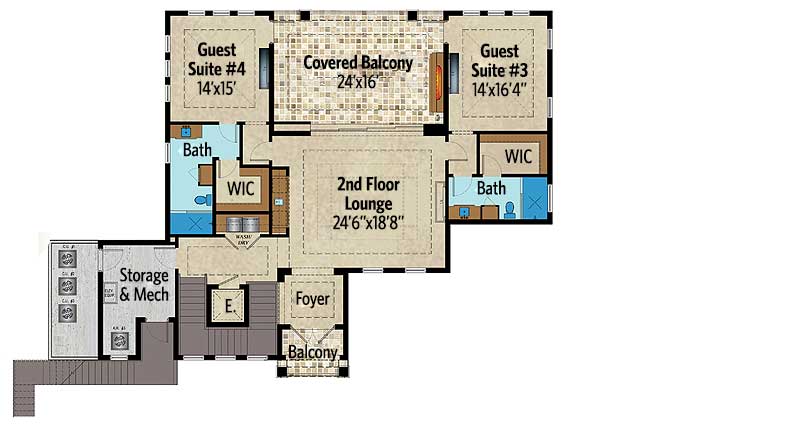
Entry and Foyer
As you enter, you’re greeted by a welcoming foyer that opens up into the heart of the home.
Personally, I love how this space provides a sneak peek into the expansive layout, setting the stage for what’s to come.
Living Room
The living room is a masterpiece at 22×18 feet, complete with a curved wet bar seating five—ideal for hosting gatherings or casual evenings with family. In my opinion, the bar becomes a social hub, encouraging interaction while offering stunning views through the open layout.

Kitchen
To the left, you find a generously sized kitchen, 19×15 feet, which boasts remarkable sightlines that allow you to keep an eye on family activities or social interactions.
There’s ample room here for culinary adventures. Including a pantry adds a touch of practicality, offering storage to keep the kitchen clutter-free.
Dining Room
The dining area, seamlessly connected to both the kitchen and the great room, measures 19×15 feet.
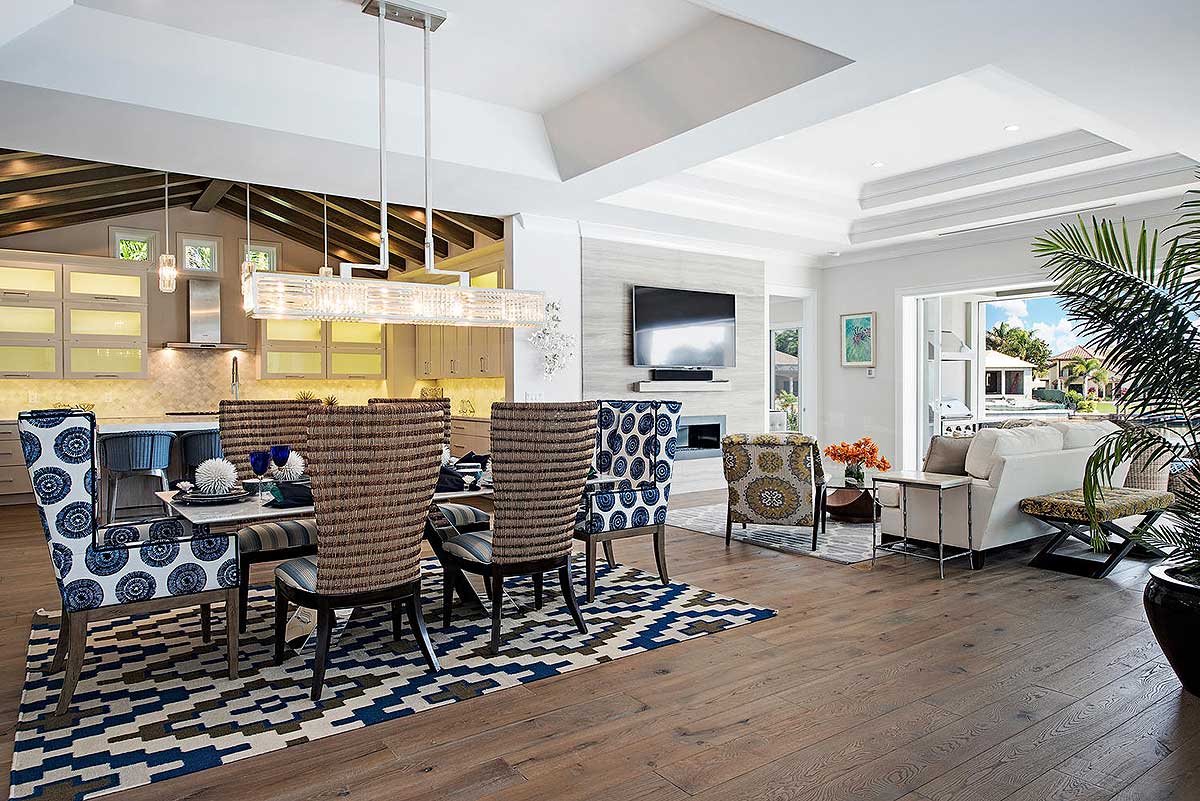
I think this is perfect for those who love hosting dinner parties or simply enjoying family meals in a well-lit space right by the kitchen.
Great Room
Adjacent to the dining room is a grand 18×19’7″ great room. Whether you’re seeking a space for entertainment or relaxation, this room offers flexibility. It can easily accommodate different furniture layouts or larger social gatherings, making it quite adaptable.
Study
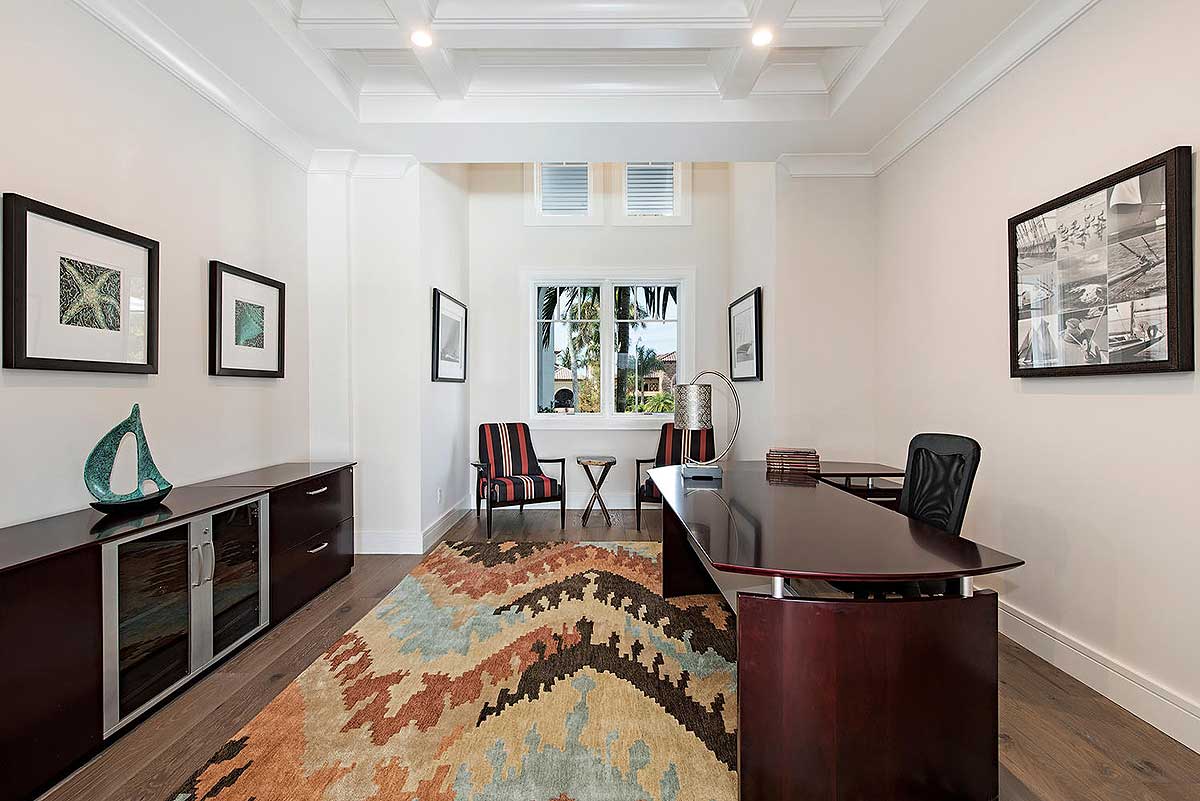
A cozy 14×17 feet study awaits those who work from home or need a quiet retreat. Adding more bookshelves or a reading nook could enhance its purpose, offering a serene place for thought or work.
Utility Room
In my view, the utility room, located just off the garage, is practical and functional, making daily chores like laundry straightforward and keeping the home organized.
Three-Car Garage
A three-car garage ensures ample space for vehicles and extra storage. If you love tinkering, it could double as a workshop, offering versatility and catering to various hobbies.
Master Suite
Now, let’s explore the master suite—a luxurious retreat!
Spanning the entire right side of the house, it features a spacious sitting room and dual walk-in closets. What truly stands out is the master bath. A grand soaking tub with a two-entry walk-in shower screams indulgence. It even includes a sauna, which I think adds that extra layer of luxury you’d want in your personal sanctuary.
Study 2
Next to the master suite is the second study, a 15’6″ x 14’10” cozy area that could function as an office, library, or even a craft room. I see this space as highly flexible, meeting a wide range of needs.
Guest Suite #2
On the left side, you’ll find Guest Suite #2.
It’s 14×14 feet and includes its own bath, providing privacy and comfort for guests or perhaps older children seeking some independence.
Covered Lanai

The covered lanai along the back of the house is something I absolutely adore. Stretching across the width of the house, it seamlessly blends indoor and outdoor living, leading directly to the pool deck.
It’s perfect for al fresco dining or just lounging with a good book by the pool.
Second Floor Lounge
As we head upstairs via the residential elevator, we arrive at the roomy 24’6″ x 18’8″ second-floor lounge. This space is ideal as a secondary family room or entertainment area, especially as it connects to a large covered balcony.
Guest Suites #3 and #4
On this floor, there are two more guest suites with their own baths and walk-in closets.
Measuring 14×16’4″ and 14×15″, respectively, these rooms offer comfort and privacy, making them excellent for guests or older children. As I see it, having these suites ensures that everyone has their own retreat within the home.
Covered Balcony
This 24×16 feet balcony is another focal point of the upper level, offering views and fresh air—perfect for enjoying morning coffee or evening sunsets. You might consider this an extra living space, ideal for relaxation or entertaining.
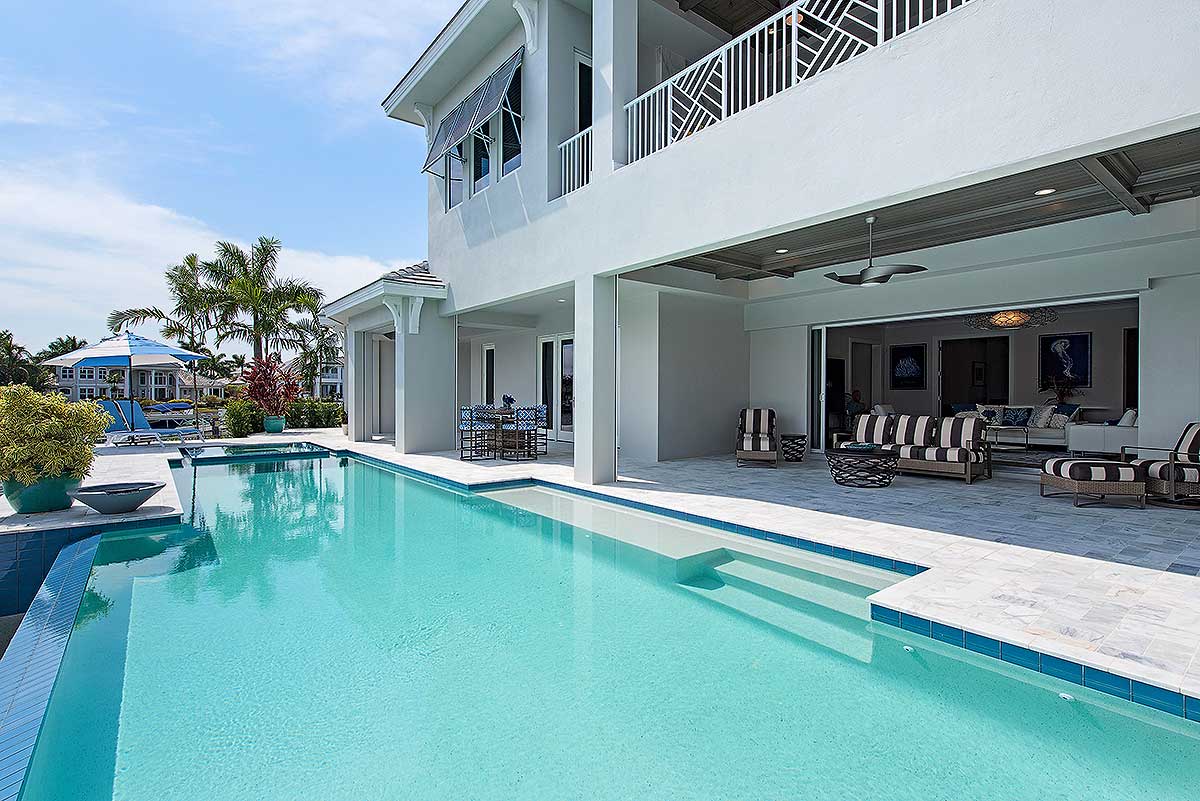
Storage and Mechanical Room
Finally, a storage and mechanical room upstairs ensures that household equipment is neatly tucked away, out of sight.
It serves practical purposes, keeping the home efficient and organized.
Interest in a modified version of this plan? Click the link to below to get it and request modifications.
