2-Story Contemporary Home Plan with Media Room and Playroom – 6684 Sq Ft (Floor Plan)
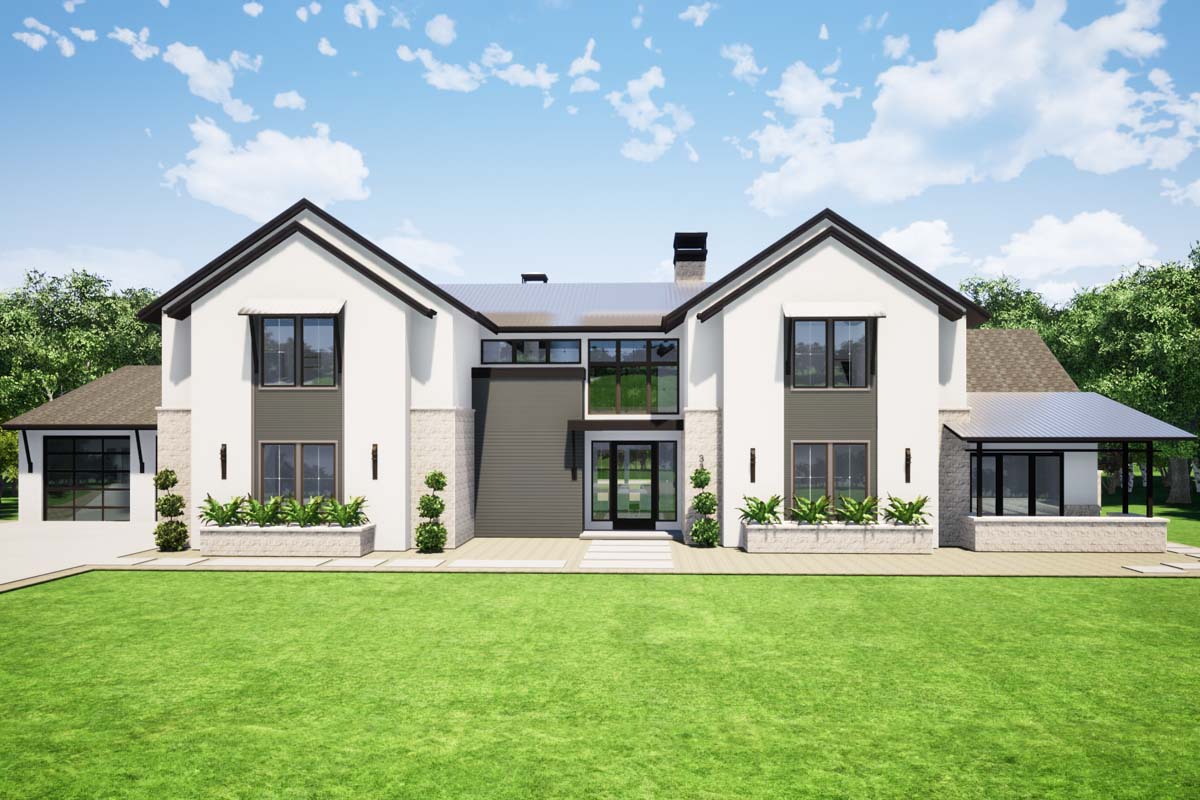
Imagine a house big enough for a family to grow and thrive, that’s what this amazing floor plan offers! With six bedrooms, five and a half baths, and even a special room for your hobbies, this home is full of possibilities.
Covering 6,684 square feet, it’s like having a comfortable and cozy kingdom all to yourself.
Plus, there’s room for not just one, but four cars in the garage!
Let’s walk through it together and experience this contemporary masterpiece.
Specifications:
- 6,884 Heated S.F.
- 6 Beds
- 5.5+ Baths
- 2 Stories
- 4 Cars
The Floor Plans:
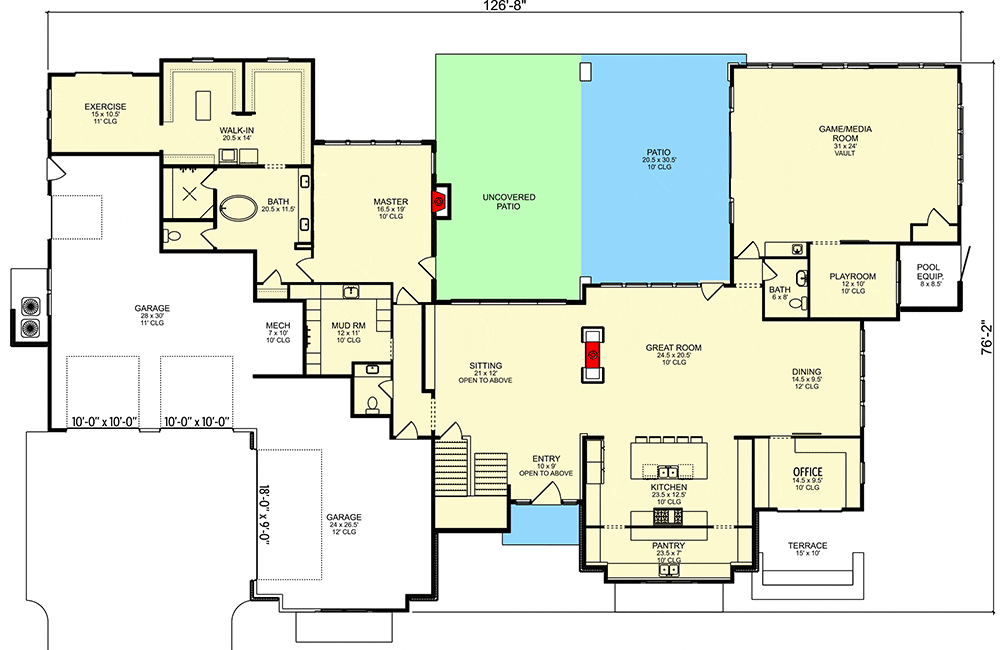
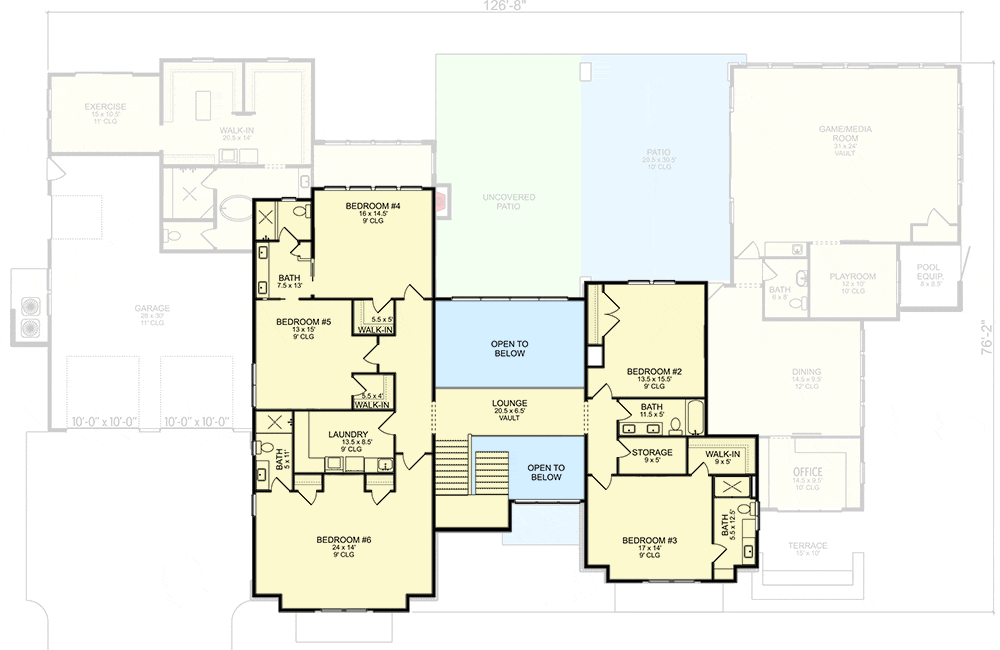
Entryway and Sitting Area
As you walk through the front door, you’re greeted by a spacious entryway that feels open and welcoming. Straight ahead is a cozy sitting area, where I imagine curling up with a book or chatting with friends.
It’s open to above, which makes everything feel even larger and more luxurious. Think about natural light streaming in from above, wouldn’t that be a lovely ambiance?
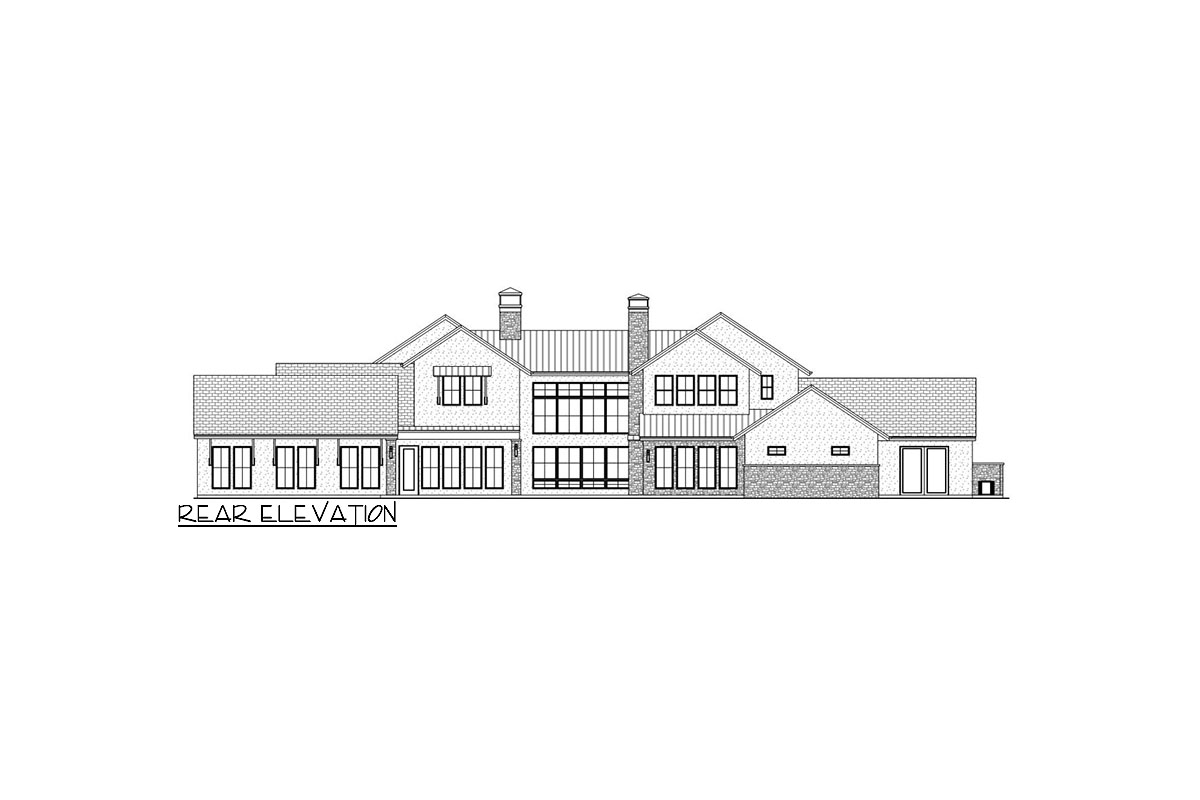
Great Room
Moving on, you’ll find yourself in the great room.
At 26.5 by 20.5 feet, this is where the family can gather around a fireplace or maybe a big TV for movie nights. It opens up to many other rooms, making it a perfect central hub for activities. Don’t you just think it would be perfect for hosting gatherings or celebrating holidays with loved ones?
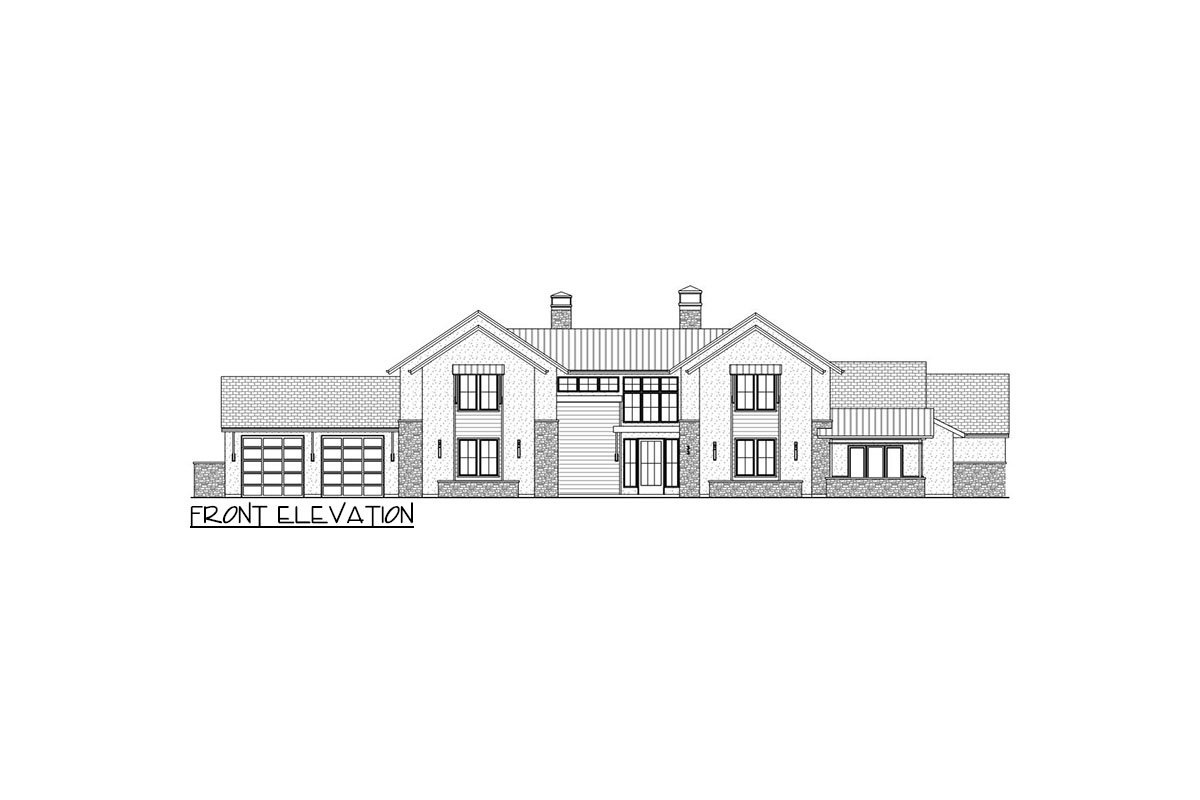
Kitchen
Adjacent to the great room, there’s the kitchen. I love how spacious it is, measuring 21.5 by 15 feet. Imagine the delicious meals you could cook here on a lazy Sunday afternoon.
It even has a pantry for all your storage needs, making it super functional for a busy household. The kitchen connects smoothly to other rooms, like the dining area, ensuring that conversations don’t stop while food is being prepped.

Dining Room
Speaking of dining, the dining room just next door is fantastic for family dinners or entertaining guests.
With its elegant setup, it’s both practical and stylish.
Can you picture hosting a dinner party here under soft lighting?
Office
Next, there’s a dedicated office space for work or study time.
It’s tucked away enough to offer some quiet when focus is needed. This flexibility means it could also be turned into a reading nook or hobby room.
Do you have a special hobby that would fit perfectly in this kind of dedicated space?

Master Suite
Let’s not forget the master suite, which is like your personal retreat within the home. It’s complete with a large walk-in closet and an exercise room for your daily workouts. You even have your own bath to relax and unwind.
How do you think you’d use this luxurious space?
Mudroom and Garage
The mudroom is practical for storing coats and shoes, especially after coming in from the garage.
The garage accommodates four cars, making it ideal for families with multiple vehicles or even just for extra storage.
Sometimes you might have sports equipment or bikes, and this garage has room for it all.
Game/Media Room and Playroom
Back toward the other side of the house, there’s a game/media room that’s amazing for downtime or active play. Let’s add a playroom to the mix, perfect for kids or even adults who love gaming and fun activities.
This versatility adds to the feel of a lively and engaging home.
Uncovered Patio
An uncovered patio stretches across the back of the house, just inviting you to enjoy a sunny day or a starry night. Whether it’s a barbecue with friends or just relaxing alone, outdoor space like this offers endless possibilities.
What kinds of outdoor activities would you enjoy here?
Upper Floor
Venturing upstairs, you’ll discover additional bedrooms and bathrooms, perfect for children or guests.
The upper floor offers a lounge for hangouts or quiet reading time, and the open-to-below design ties the two floors together, keeping everyone connected even when on different levels. Isn’t that a cool way to maintain visibility and communication among family members?
Bedrooms
Bedrooms are abundant, with enough room for everyone to have their sanctuary.
Walk-in closets are a nice touch, providing plenty of space for clothing and personal items. Would you turn one of these rooms into a private office or guest room? The choice is yours!
Laundry Room
An upstairs laundry room makes chores more convenient, saving trips up and down the stairs. Sometimes little details like these make a big difference in day-to-day living, don’t you agree?
Storage and Flexibility
There’s additional storage space for all those items you don’t need daily but want to keep around. Whether it’s family heirlooms, seasonal decorations, or perhaps your camping gear, you’ll have room for it.
Interested in a modified version of this plan? Click the link to below to get it and request modifications.
