2-Story Transitional House Plan with Main Floor Master Bedroom (Floor Plan)
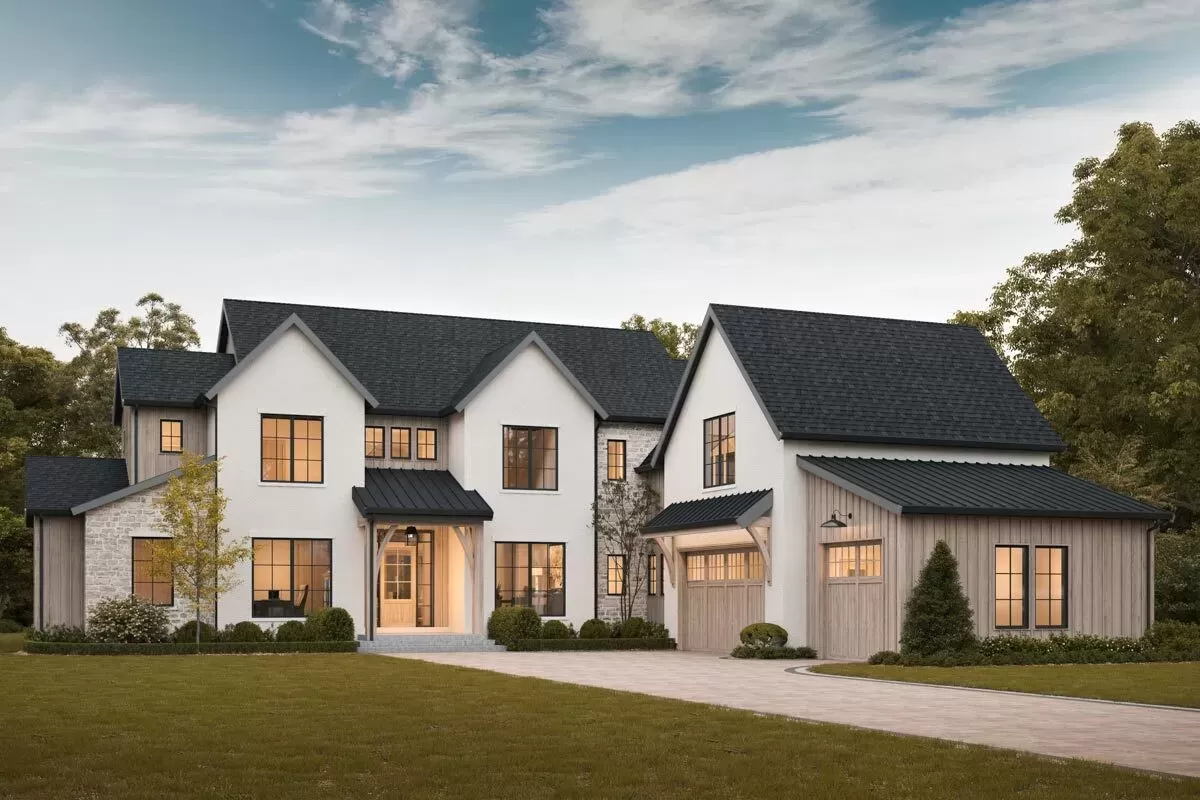
Specifications:
- 4,757 Heated s.f.
- 4.5 – 5.5 Baths
- 4-6 Beds
- 3 Cars
- 2 Stories
The Floor Plans:


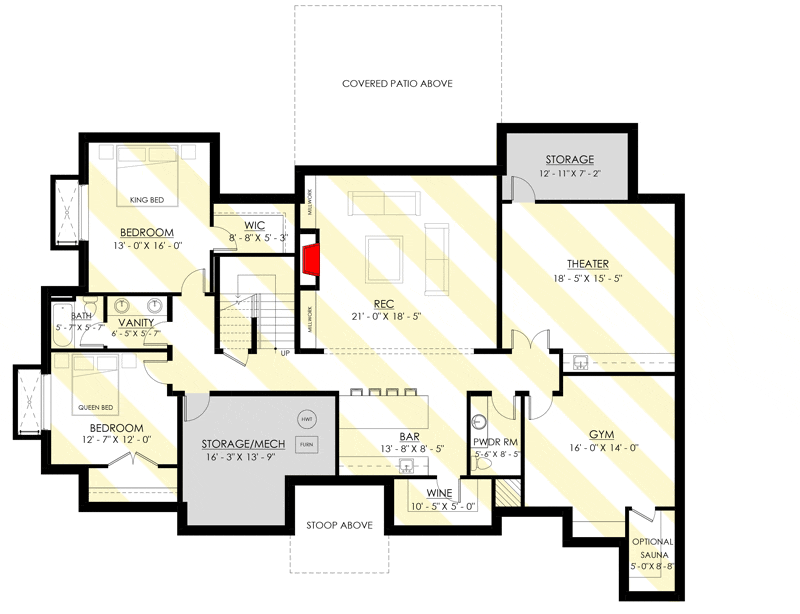

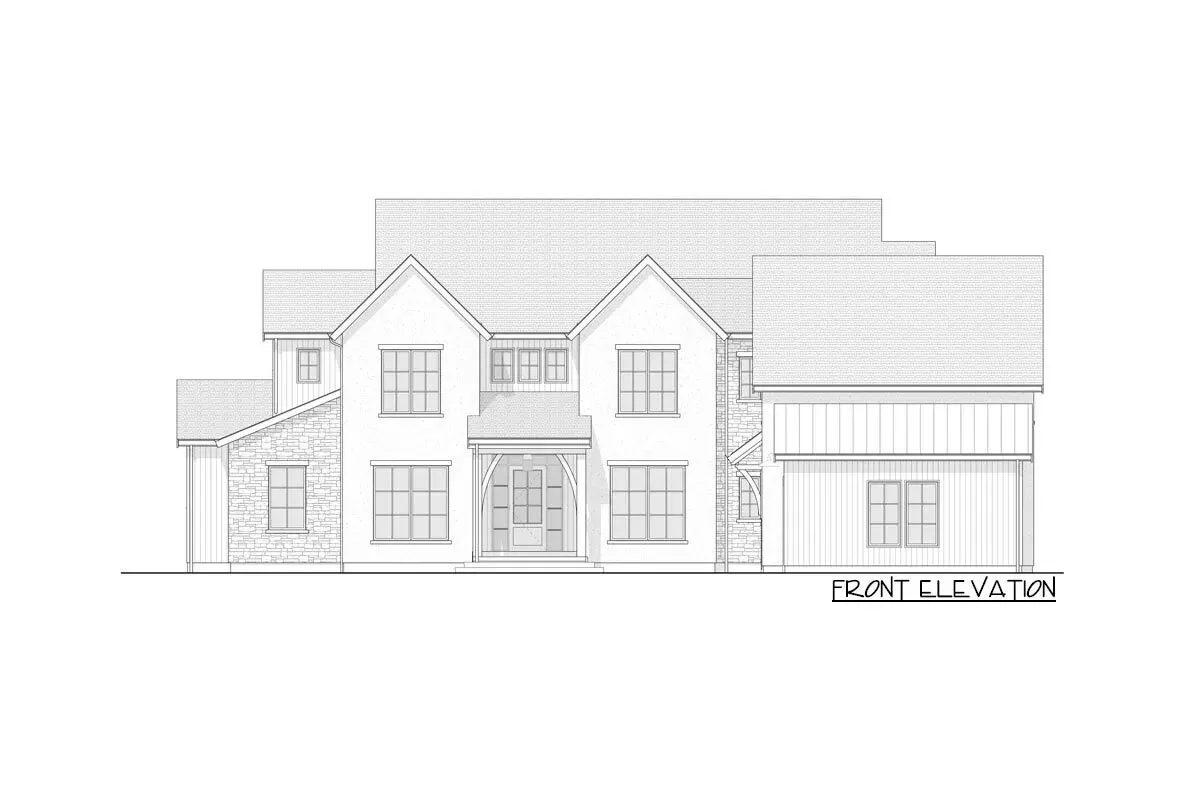
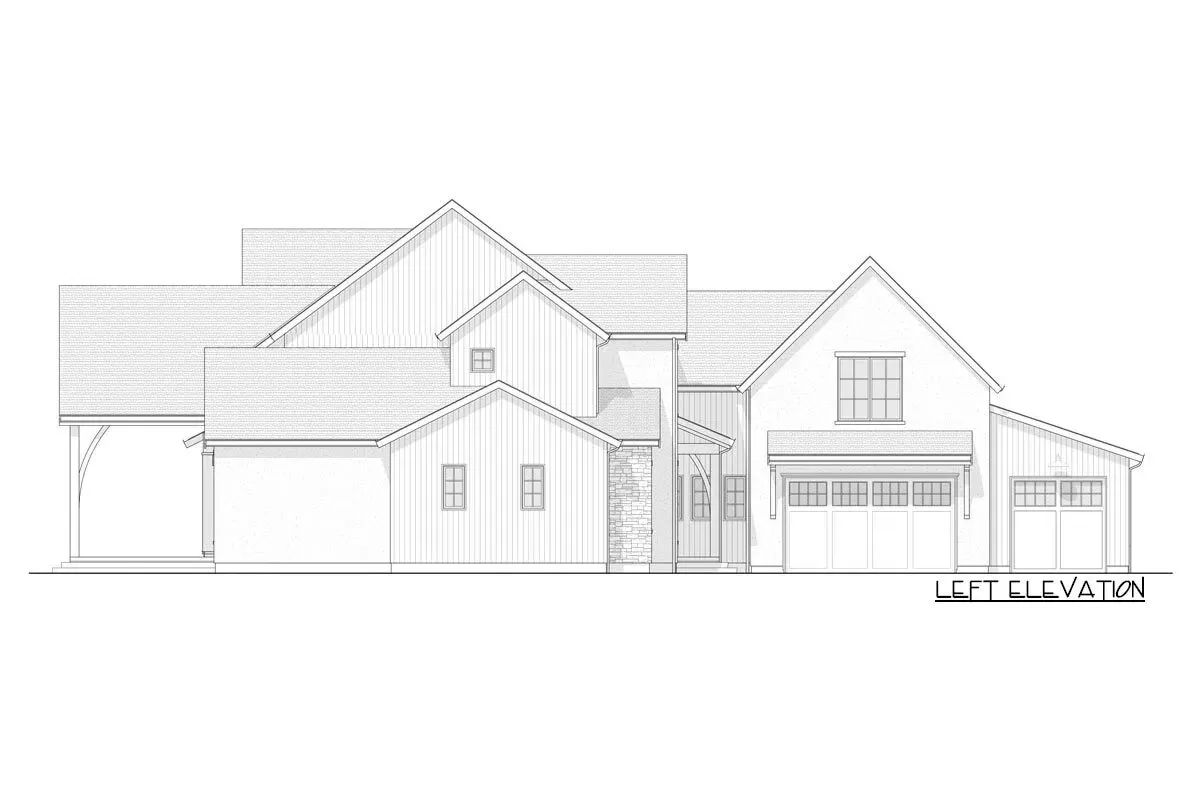

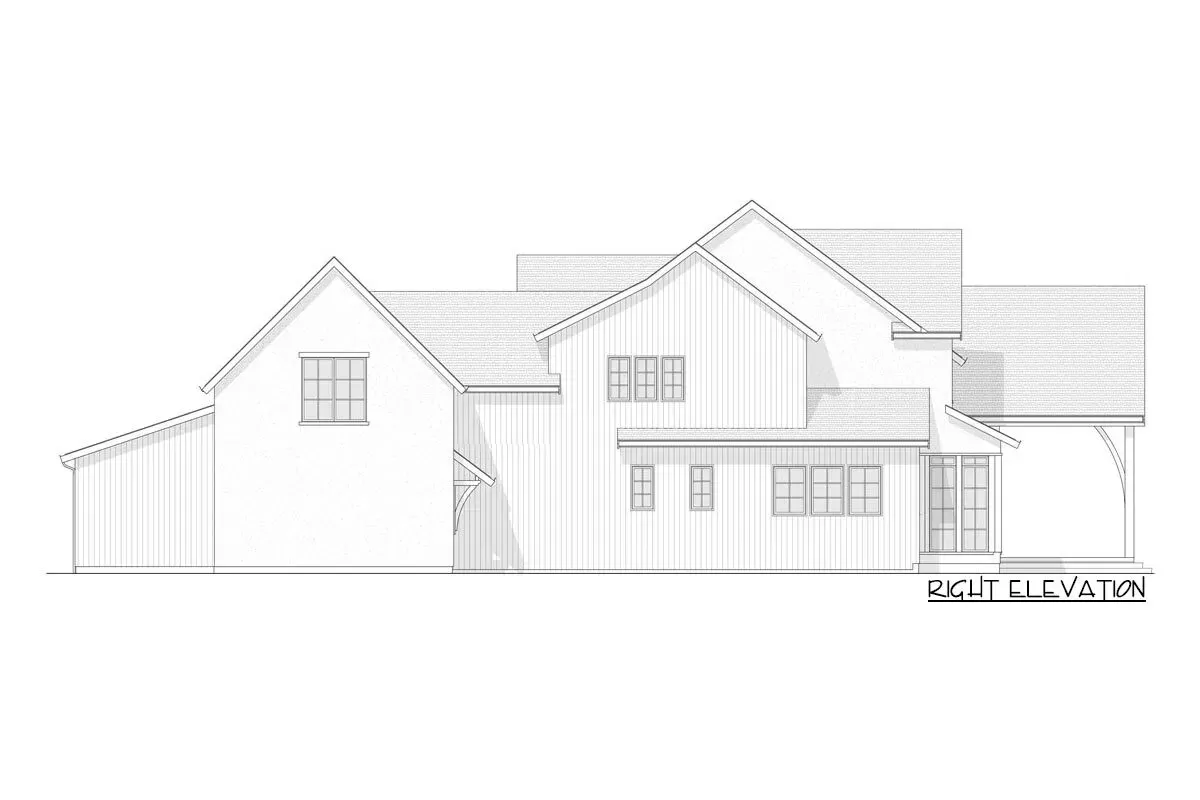
Great Room
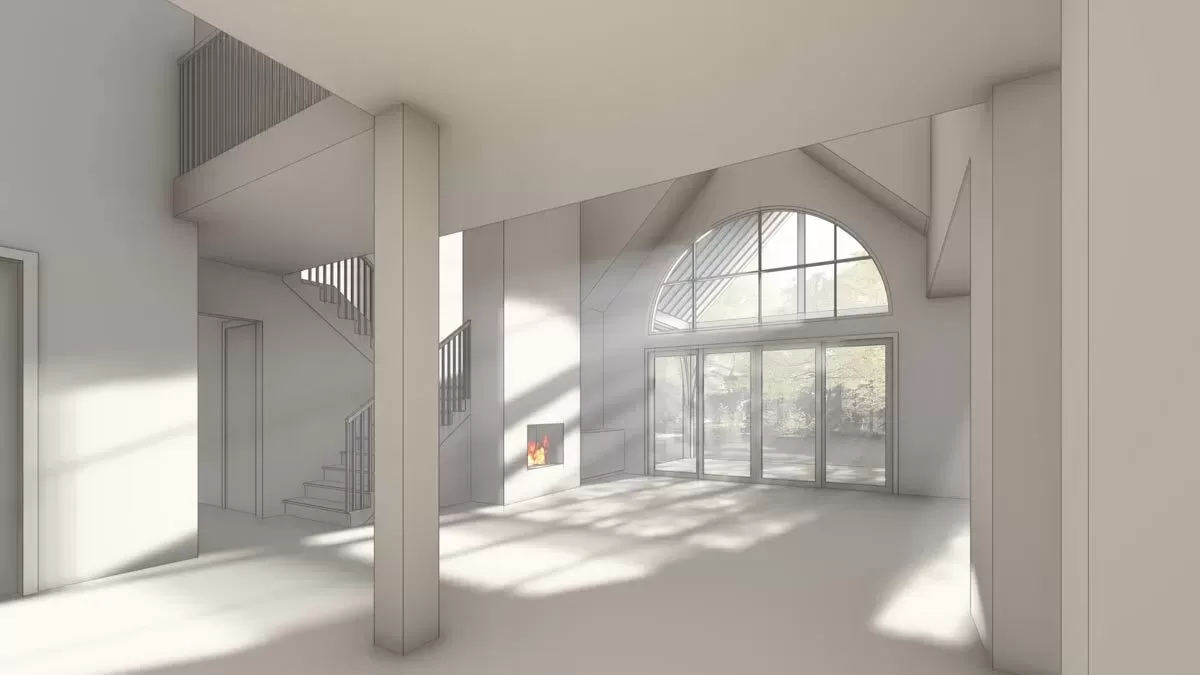
As you step into the great room, you can’t help but notice the grandeur of the high ceilings and the cozy fireplace that anchors the space. It’s a perfect gathering spot for your family or for entertaining guests.

The open layout flows seamlessly into the kitchen, making it ideal for hosting dinner parties or keeping an eye on the kids while cooking.
Kitchen
Speaking of the kitchen, it’s a home chef’s dream with a large island and ample counter space.
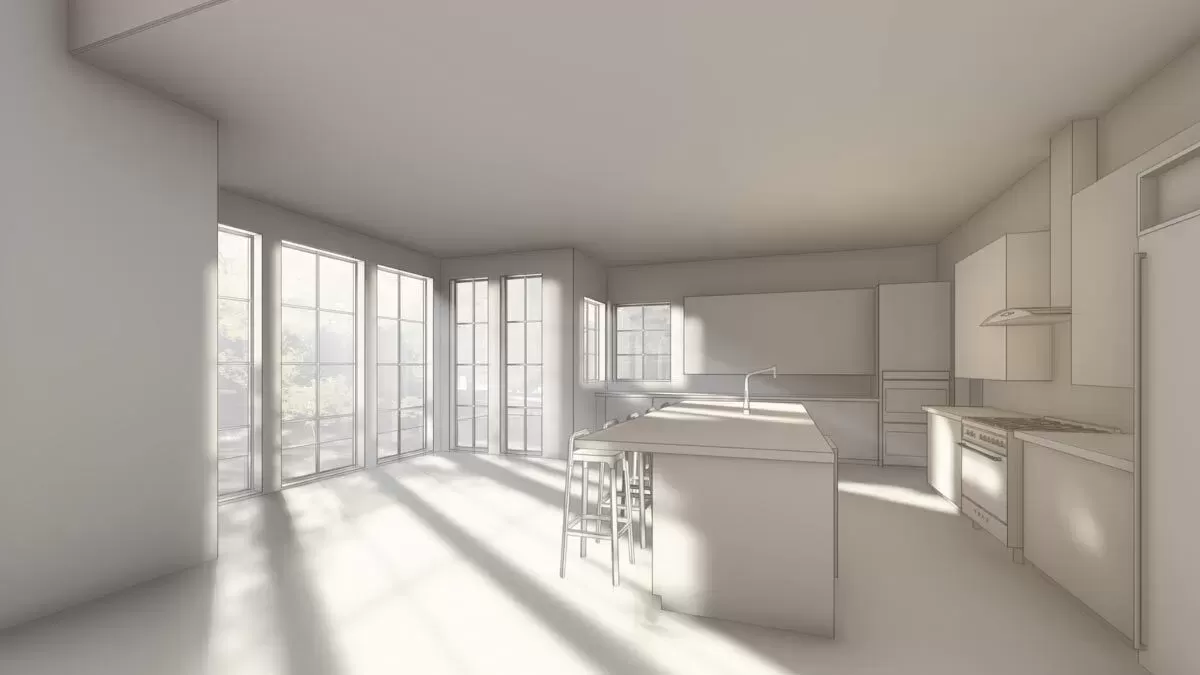
The island has enough room for casual dining, and I love that it also doubles as additional prep space. The walk-in pantry is a practical feature that offers plenty of storage, ensuring your countertops remain clutter-free.
Dining Room
The dining room is purposefully situated adjacent to the kitchen, which, in my opinion, is perfect for serving meals with ease. The proximity to the outdoor living space suggests an opportunity for al fresco dining or barbecues, which always adds a fun option for meal times.
Master Suite
Now, let’s talk about the master suite – it’s like a retreat within your home.
It’s spacious, with direct access to the rear porch, which could be your private oasis for morning coffee or unwinding after a long day. The accompanying master bath is equally impressive, featuring dual vanities, a soaking tub, a separate shower, and a substantial walk-in closet. I can see this being a space where you start and end your day in peace and comfort.
Additional Bedrooms
The additional two bedrooms on the main floor are well-sized and come with walk-in closets – a feature I always appreciate. Moreover, they are separated by a shared full bath, maintaining privacy and reducing morning traffic jams.
Plus, have you noticed the proximity to the laundry room?
It might just make laundry day a tad less daunting.
Office
Now, if you work from home or need a quiet space to manage household affairs, the dedicated office with a delightful large window will certainly catch your eye.
It’s conveniently located yet separate enough from the main living areas to ensure focus and privacy.
Screened Porch
The screened porch makes outdoor living a breeze. It lets you enjoy the tranquility of nature without the bugs—a major plus in my book. This area can host casual family dinners or serve as a serene spot for reading or reflection.
Bonus Room
The bonus room, found on the second floor, is a versatile space that begs the question: What couldn’t you do here?

It could be a home theater, a game room, a gym, or an extra large bedroom. Its adaptability is a massive advantage for catering to your household’s ever-changing needs.
Lower Level
Heading down to the lower level, the options are endless. The recreation room could host your ping-pong tournaments or movie marathons. There’s ample space for a wet bar, which elevates this area into an entertainer’s paradise.
Additionally, two more bedrooms in this lower level make it ideal for hosting guests, giving them their own private space.
Lastly, don’t overlook practical features like the mud room off the three-car garage – the perfect drop zone for coats and shoes, keeping the rest of your home tidy.
Interest in a modified version of this plan? Click the link to below to get it and request modifications
