2,000 Square Foot Craftsman House Plan with Angled Garage (Floor Plan)
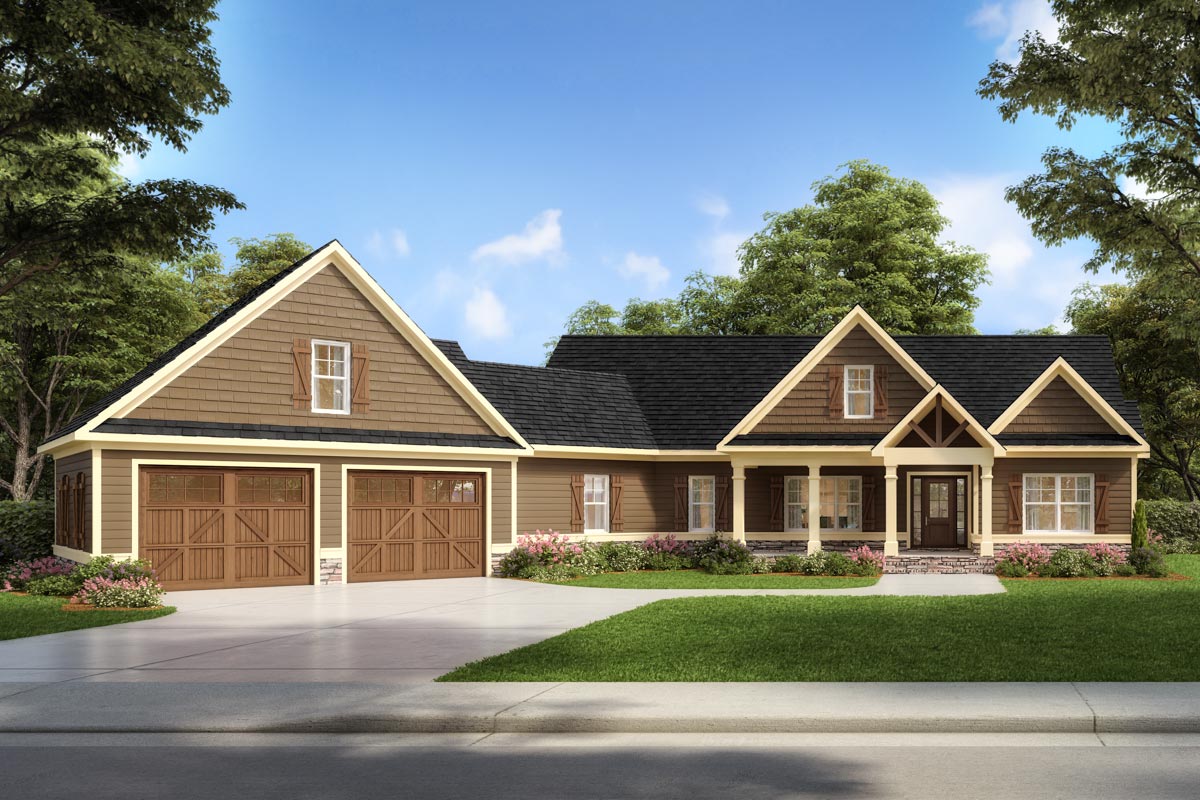
You can easily see the inviting presence of this home. With 2,000 square feet and 3 bedrooms, it features a broad, welcoming porch, rustic touches, and a thoughtful layout that blends classic charm with real, everyday living.
As you step inside, you notice that the spaces aren’t just named on a plan; they’re arranged to support how most of us want to live: open where it matters, private where it counts, and full of small surprises.
Let’s start at the front porch and explore every corner of this house.
Specifications:
- 2,000 Heated S.F.
- 3 Beds
- 3 Baths
- 3 Stories
- 2 Cars
The Floor Plans:
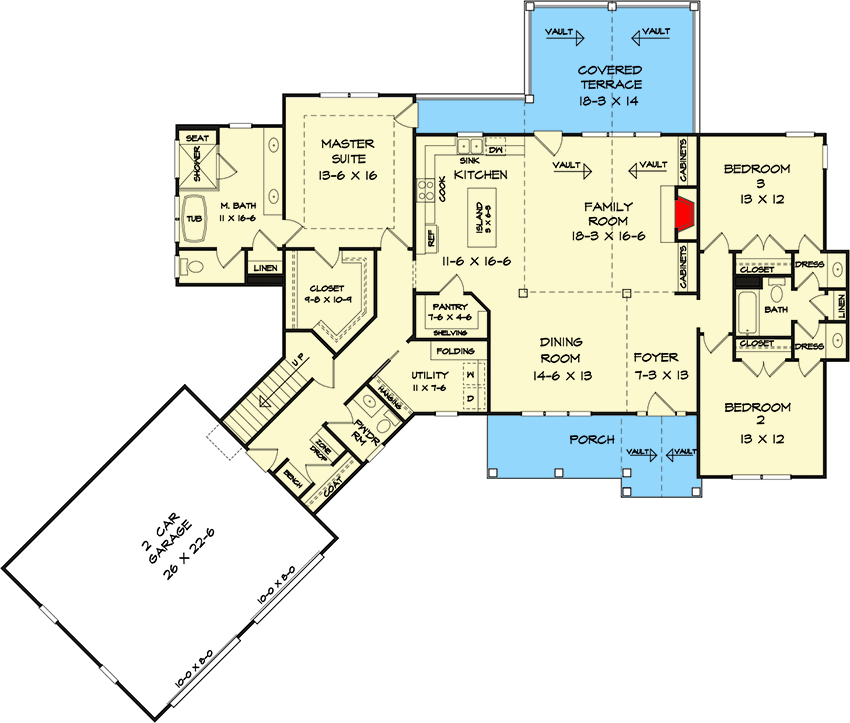
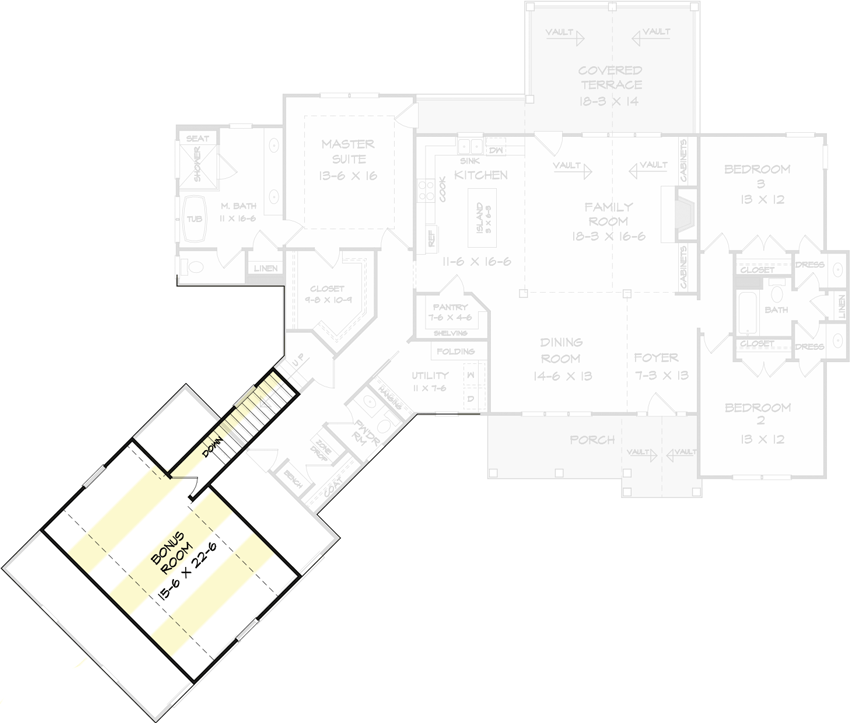

Porch
Right away, the front porch sets the tone. It’s wide enough for a couple of rocking chairs and a small table, boasting a classic country feel with stone steps and warm trim.
This space isn’t just for show; you can imagine gathering here in the evenings, greeting neighbors, or watching the sunset.
The porch stretches the width of the entry, giving you plenty of room to make an impression or just unwind at the end of the day.
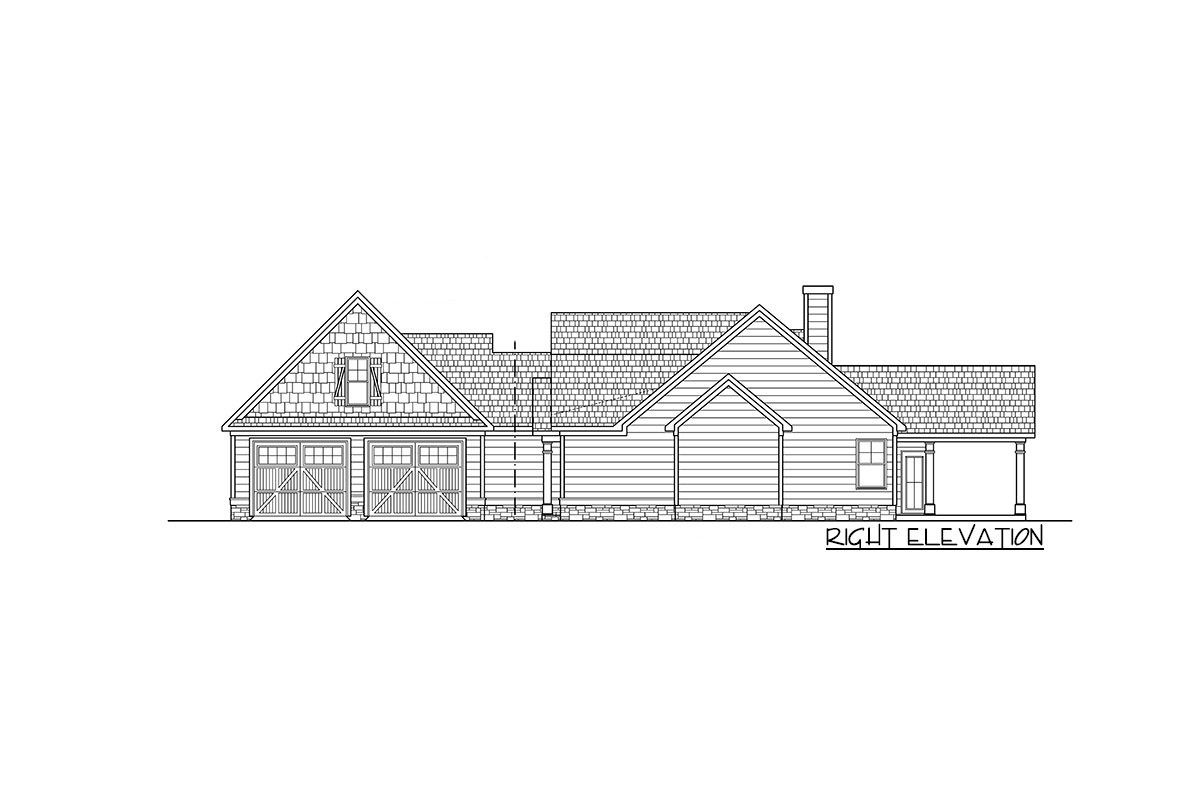
Foyer
As you step through the entry door, you find yourself in a foyer that feels open yet still defined.
This isn’t one of those homes where you’re immediately in the middle of the living room; instead, you have space to drop your bag and take a breath.
There’s a clear line of sight across to the dining room and family room, but you’re not exposed.
It makes coming home feel intentional, not rushed.

Dining Room
Just off the foyer, the dining room is ready for everything from family meals to holiday dinners.
It’s distinct enough to feel like its own space, yet it flows naturally into the main gathering area.
The proportions here are generous—there’s nothing cramped about this room—and it connects openly to the family room, so you won’t feel isolated when entertaining.
If you love hosting, you’ll appreciate the sightlines and how conversation can move from one space to the next.
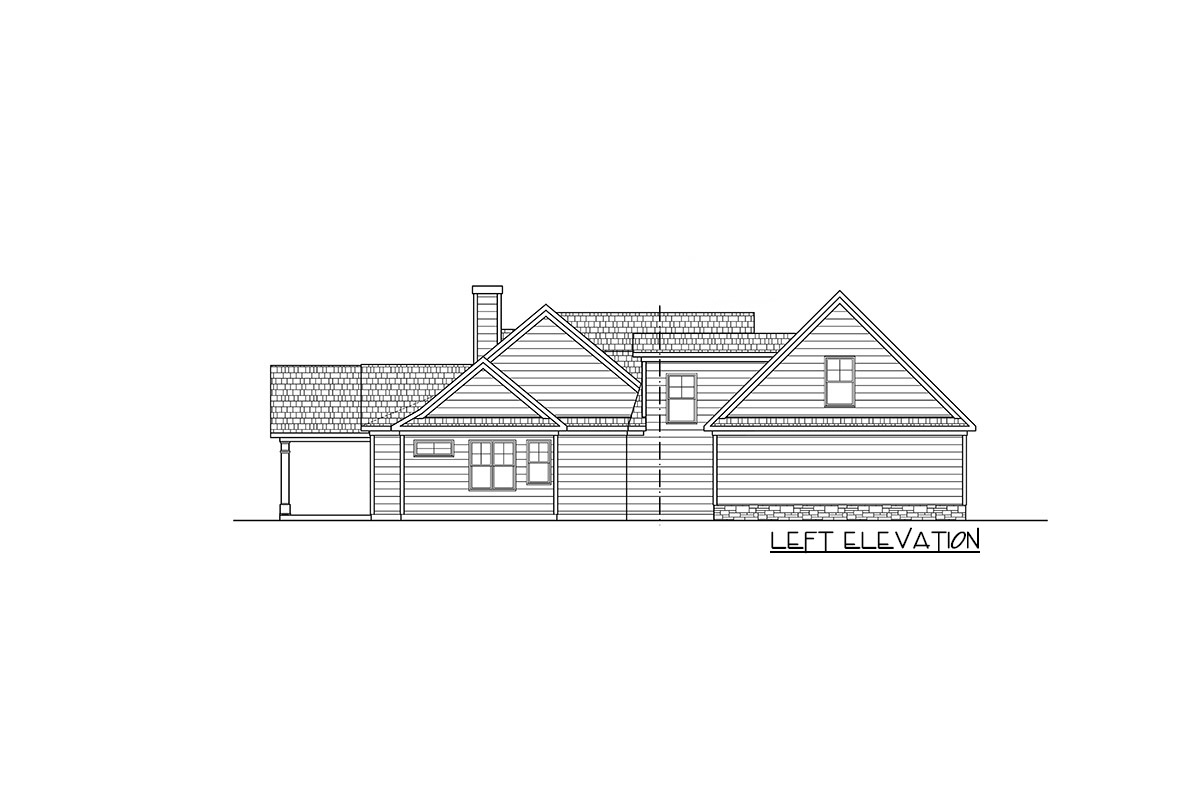
Family Room
Shift your attention deeper into the house, and the family room opens up before you.
This is a substantial space, anchored by generous windows along the back wall and just steps from the kitchen.
Vaulted ceilings make it feel even larger, and the built-in cabinets by the fireplace offer a spot for everything, whether it’s board games, books, or your favorite keepsakes.
I think this room’s flexibility is a huge asset—it can be cozy for a movie night but just as easily handle a crowd for a birthday party.
Plus, with easy access to the covered terrace, indoor and outdoor living blend effortlessly.

Kitchen
The kitchen sits just to the left, open to the family room but with its own defined space.
There’s a substantial island at the center—perfect for casual breakfasts, meal prep, or even homework while dinner simmers on the stove.
Cabinets line two walls, offering all the storage you could want, and a window over the sink brings in natural light.
The proximity to the pantry is a real win: you can stock up and still keep your counters clear.
I think families will appreciate how this kitchen feels connected but not exposed to the entire house.

Pantry
Between the kitchen and utility spaces, you’ll find the pantry. It’s not just a token closet—this is a real walk-in space, with shelving and room to organize everything from canned goods to small appliances.
It’s tucked away enough to keep clutter off your countertops, but close enough that you won’t dread putting groceries away.
There’s even a little extra space for bulk buys or those special baking projects you’ve been wanting to try.

Utility Room
Next door, the utility room offers more than just a spot for the washer and dryer.
There’s folding space, shelving, and easy access to both the kitchen area and the garage entrance.
This setup works well if you want to keep laundry out of sight but still on your daily path.
The room isn’t oversized but is smartly laid out, making chores feel a little less like, well, chores.

Powder Room
Just off the kitchen hallway, you’ll find the powder room—perfect for guests who don’t need to trek through the private areas of the house.
It’s thoughtfully placed for privacy but still very accessible.
This is one of those details that makes the whole floor plan feel more livable.
If you entertain, you’ll appreciate not sending everyone through your bedroom hallways just to freshen up.

2-Car Garage
At the far left, the entry from the two-car garage is practical and direct. There’s room for vehicles plus storage along the sides for bikes, tools, or outdoor gear.
You come in right by the utility spaces, making it easy to drop muddy shoes or groceries before heading into the main living areas.
For busy families, I think this connection keeps the mess where it belongs and the rest of the house tidy.

Master Suite
Head toward the back left corner, and you’ll come across the master suite. It’s set apart from the other bedrooms, giving you a genuine sense of retreat.
The bedroom itself is spacious, with room for a king bed and a seating area if you like.
Windows overlook the yard, bringing in morning light, and the layout gives just enough privacy.
I noticed the direct access to the master bath and closet, which means you can move from sleep to shower to dressed and out the door without any detours.

Master Bath
Inside the master bath, the amenities feel just right. There’s a large soaking tub, a separate shower, dual sinks, and a private toilet area.
Linen storage is built-in, so towels and toiletries are always within reach. The whole space is arranged for easy mornings—everything flows in a logical order, with no awkward corners.
It feels both luxurious and practical.

Master Closet
Don’t overlook the walk-in closet attached to the master bath. This is a deep, organized space with built-in shelving and hanging rods.
There’s even enough room to divide his and hers sides if you want. I’m a fan of how the closet sits between the bath and the bedroom, making it easy to get ready without retracing your steps.

Bedroom 2
Now swing back to the front right side of the house, and you’ll find Bedroom 2.
This room is well-sized, with a big window for natural light and a double closet for storage.
It’s close to the shared hall bath, making it ideal for kids, guests, or even a home office if that’s what you need.
The proximity to the front of the house offers a bit of separation from the busier living areas, giving whoever stays here a little extra quiet.

Bedroom 3
Just next door, Bedroom 3 mirrors the layout of Bedroom 2. There are subtle differences in closet placement, but both rooms share easy access to the hall bath and a small hallway for extra privacy.
If you have two kids sharing this side of the house, neither one is getting the short end of the stick—each space feels equally considered.

Hall Bath
Serving both Bedroom 2 and Bedroom 3, the hall bath is organized for busy mornings.
There’s a large double vanity, so two people can get ready at once, and a separate area for the toilet and tub/shower combo.
Linen storage is built-in, making it easy to keep towels handy. I like how this bathroom is accessible from both bedrooms yet still convenient for guests when needed.

Covered Terrace
Step out the back of the family room, and you’re on the covered terrace. This is a highlight for anyone who loves outdoor living.
The space is big enough for a dining set, a grill, or a couple of lounge chairs.
The roof overhead means you can enjoy this spot even if the weather doesn’t cooperate.
You’re connected to the yard for summer games or gardening, and the covered area extends your living space well beyond the walls of the house.

Staircase
Just off the utility area, a staircase leads you from the main floor up to the bonus level.
I appreciate how this transition is both accessible and discreet—it doesn’t dominate the main floor, but you won’t struggle to find it.
This makes the upper level feel like a true extension of the home, not an afterthought.

Bonus Room (Upper Level)
Climb the stairs, and you arrive in a spacious bonus room above the garage. With over 450 square feet, the possibilities here are wide open.
Maybe you turn this into a playroom, a media center, or the ultimate home office.
The shape and size mean it could even work as a guest room or gym.
There’s a closet tucked in, adding more flexibility. Natural light filters in from the gable windows, so it’s not just a dark attic space—it feels like a real part of the home.
I think this upper level is a real asset, giving you room to grow or adapt as your needs change.
That wraps up the full tour. Every space in this layout is designed to be used, not wasted.
You get the sense that life here would feel both comfortable and flexible, whether you’re hosting a big holiday or just settling in for a quiet weekday evening.
Throughout both levels, there’s a flow that makes sense—each room connects naturally to the next, ready to support whatever your days may bring.

Interested in a modified version of this plan? Click the link to below to get it from the architects and request modifications.
