3 Bed Barndominium-Style House Plan with 10-Foot-Deep Wraparound Porch – 2024 Sq Ft (Floor Plan)
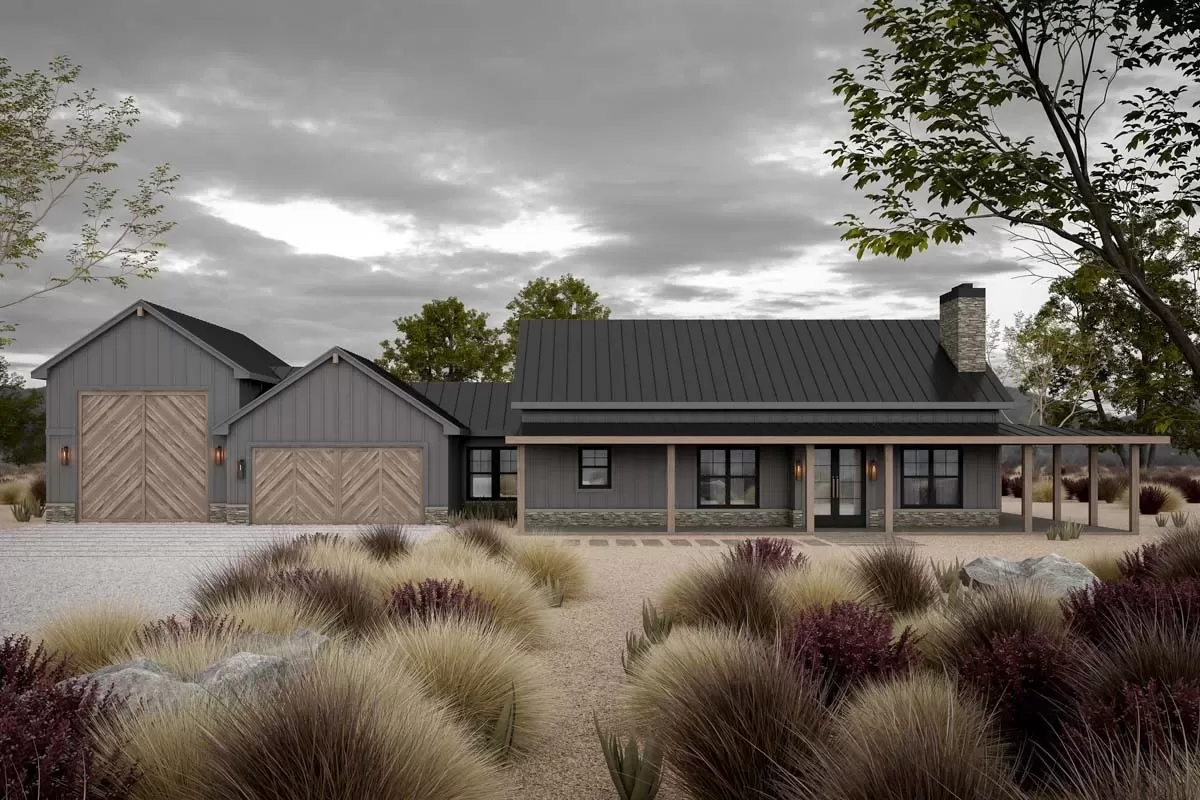
Specifications:
- 2,024 Heated s.f.
- 3 Beds
- 2.5 Baths
- 1 Stories
- 3 Cars
Nestled within the comfort of a barndominium-style exterior, this 3-bedroom home offers an enticing blend of living space and outdoor charm over 2,024 square feet.
Its sprawling, 10-foot-deep wraparound porch and extensive garage, including an RV bay, make it a unique find for those dreaming of broad horizons both inside and out.
The Floor Plans:
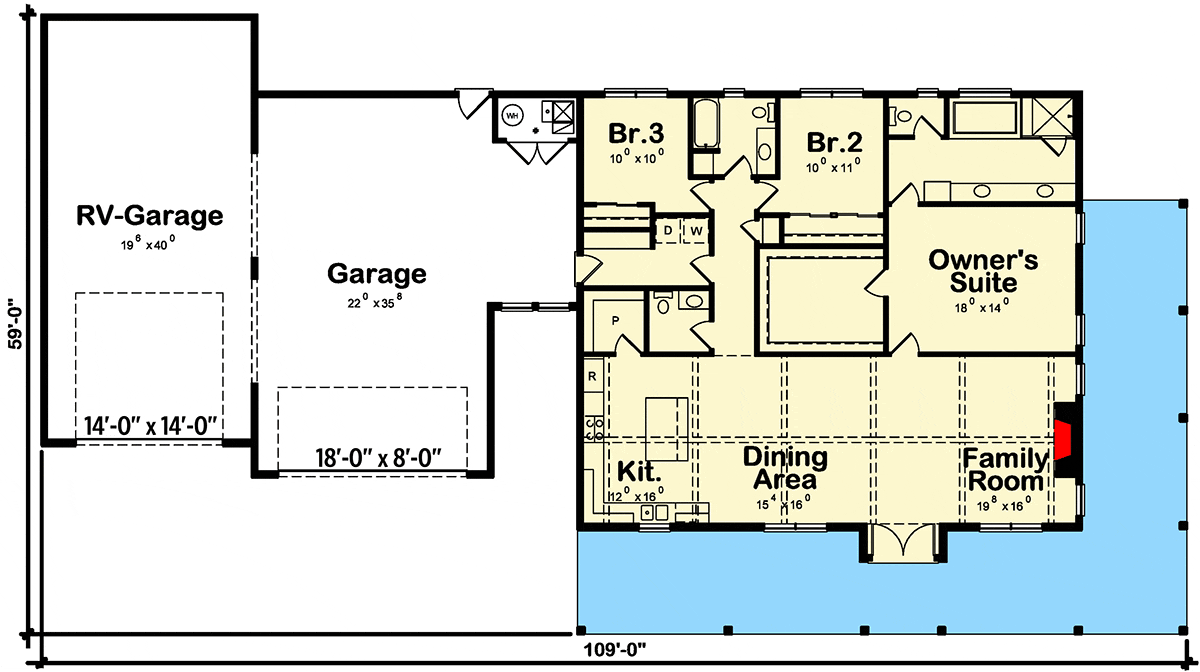
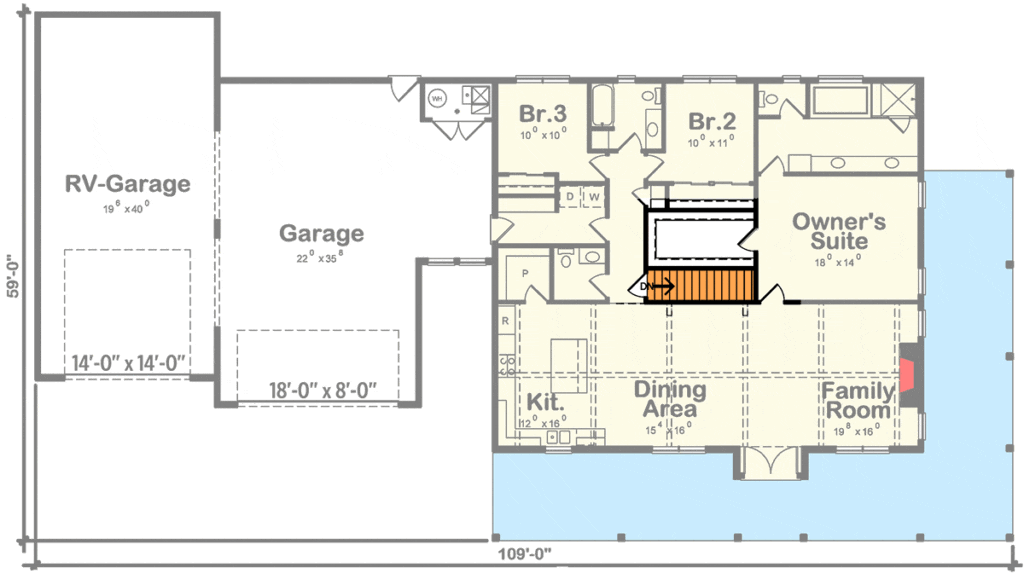
Front Porch
Imagine stepping out each morning onto your expansive 10-foot-deep wraparound porch that envelopes the front and right corner of your home.

This 869-square-foot outdoor sanctuary is perfect for sipping your morning coffee as the sun rises or unwinding in the evening as the world quiets down.
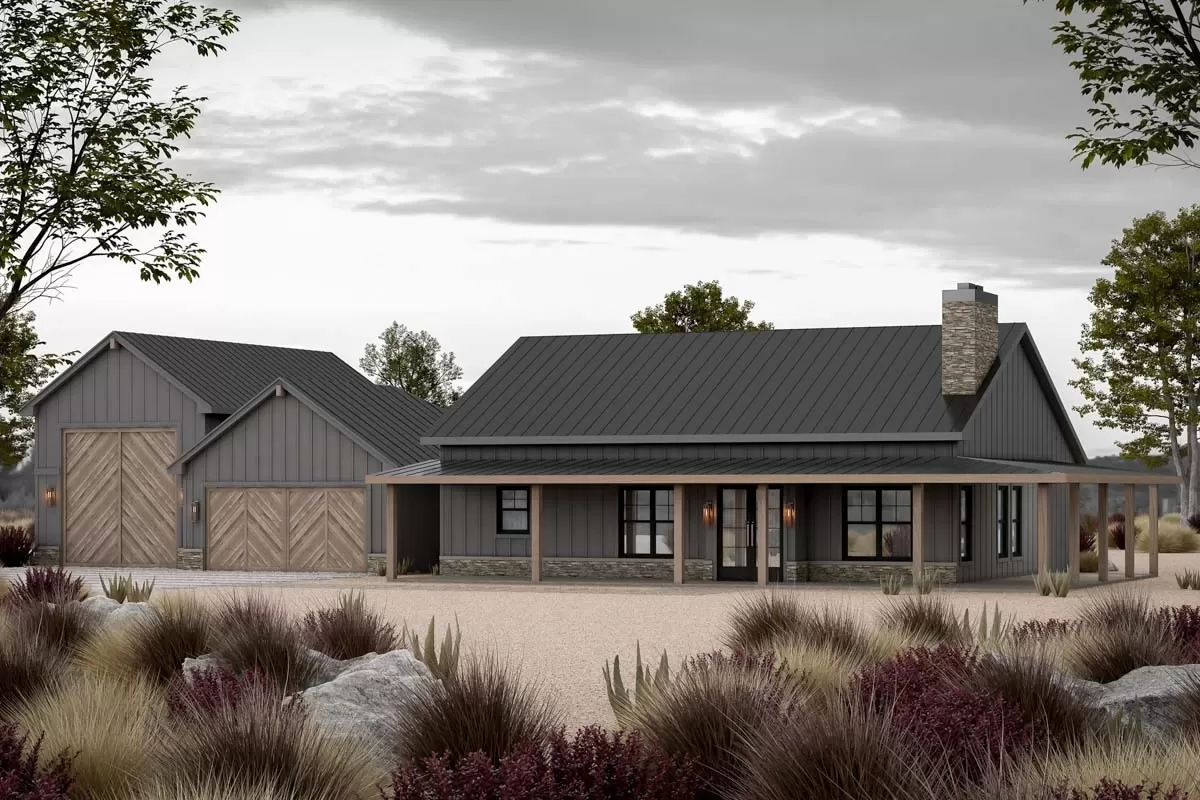
Great Room
Walking through the front door, the great room greets you with its vaulted and beamed ceiling that adds an open, airy feel. This room is the heart of the home, where cozy evenings are spent in front of the TV and where guests gather, drawn by the warmth and allure of the space.
It’s designed not just for living but for making life happen, with every detail encouraging you to relax and enjoy.
Dining Area
Adjacent to the great room, the dining area seamlessly connects, making it perfect for dinner parties or quiet family meals. Its proximity to both the kitchen and great room ensures that whether you’re hosting a grand dinner or enjoying a simple meal, you’re always part of the conversation.
The shared vaulted ceiling continues over this space, enhancing the sense of openness and togetherness.
Kitchen
Just steps from the dining area, the kitchen is a marvel of functionality and style beneath the same splendid vaulted and beamed ceiling that adorns the great room and dining area. Designed for those who love to cook and entertain, it’s a space where culinary creations come to life and where every meal feels like an occasion.
Its layout ensures that whether you’re cooking for two or twenty, you’re always ready to impress.
Master Bedroom
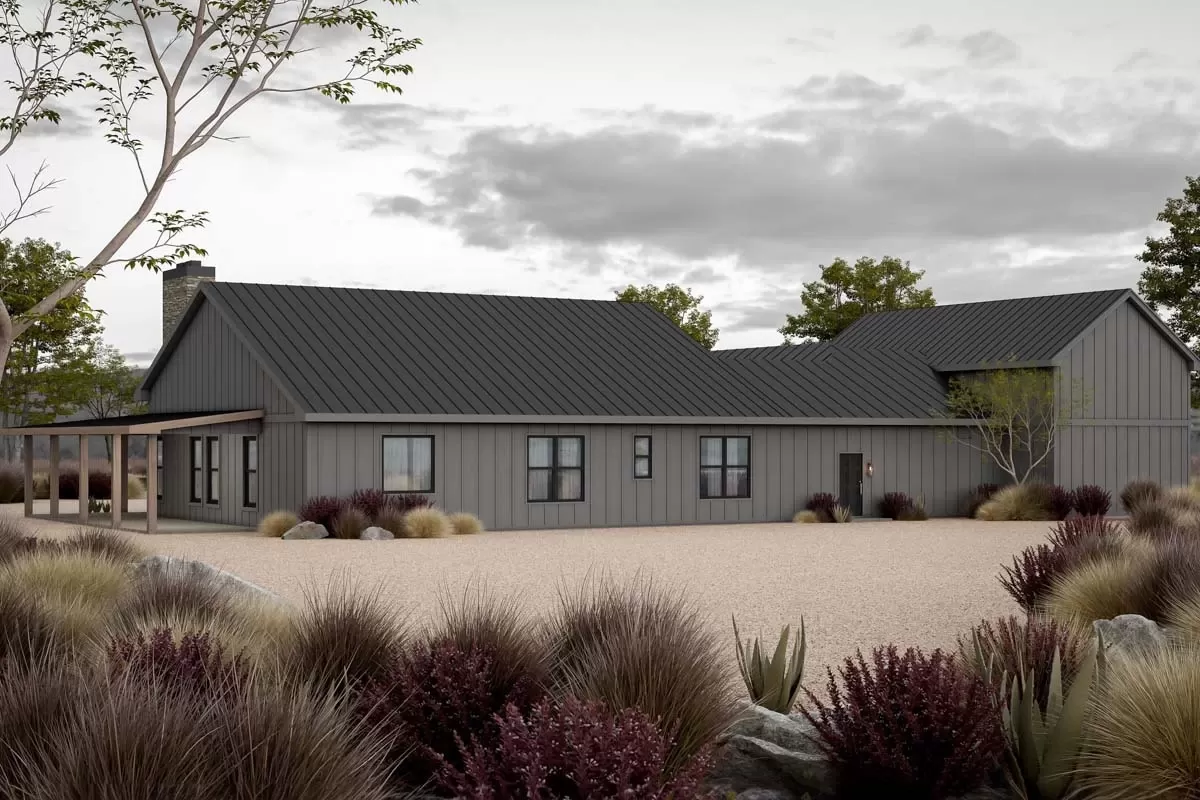
Tucked away for privacy, the master bedroom is your personal sanctuary.
Spacious and serene, it offers the perfect place to unwind after a long day.
Its generous proportions mean there’s room for everything that makes it yours, from a king-sized bed to a cozy reading nook. It’s not just a bedroom; it’s a refuge designed with your comfort in mind.
Master Bathroom
Adjoining the master bedroom, the master bathroom features an indulgent five-fixture bath that promises a spa-like experience every day.
Whether you start your morning with a refreshing shower or end your day soaking in the tub, this bathroom transforms routine into ritual. It’s a personal oasis designed for relaxation and rejuvenation.
Additional Bedrooms
Beds 2 and 3 offer comfortable, private spaces for family or guests, each with easy access to a shared bathroom that ensures privacy and convenience. The thoughtful layout with the shared bath between them adds an extra layer of privacy, making these rooms perfect for siblings, guests, or even a home office. These rooms embody the home’s blend of practicality and warmth, making everyone feel welcome.
Garage and RV Bay
For those who love the open road, the garage is a dream come true. It features an RV bay with a 14′ by 14′ overhead door. With 1,832 square feet of space, it offers room for vehicles and all your adventures on wheels.
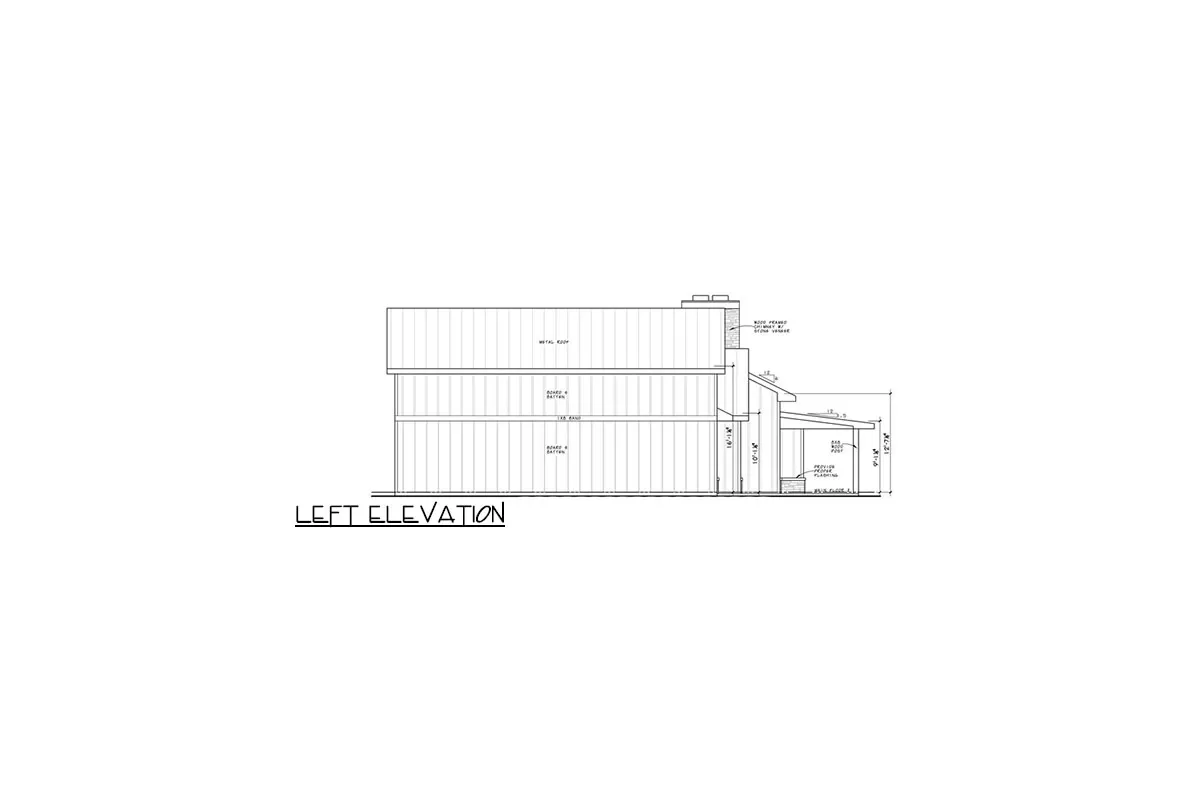
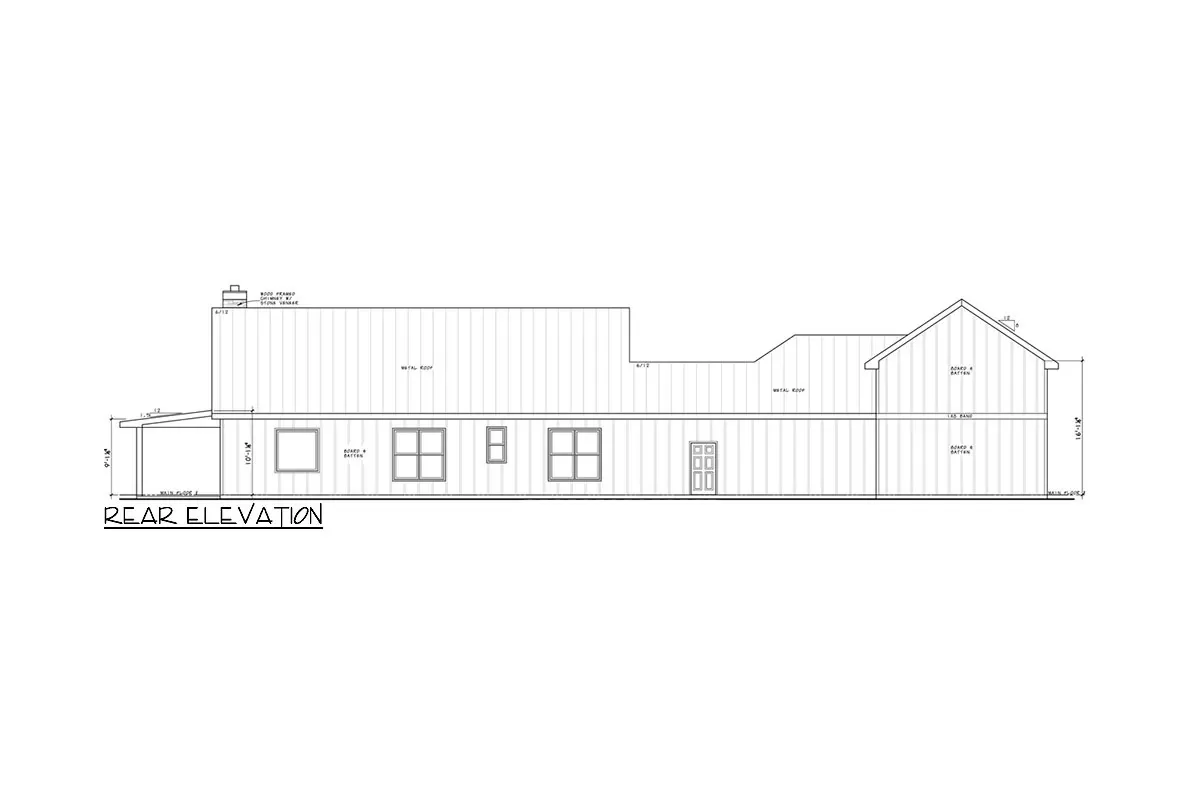
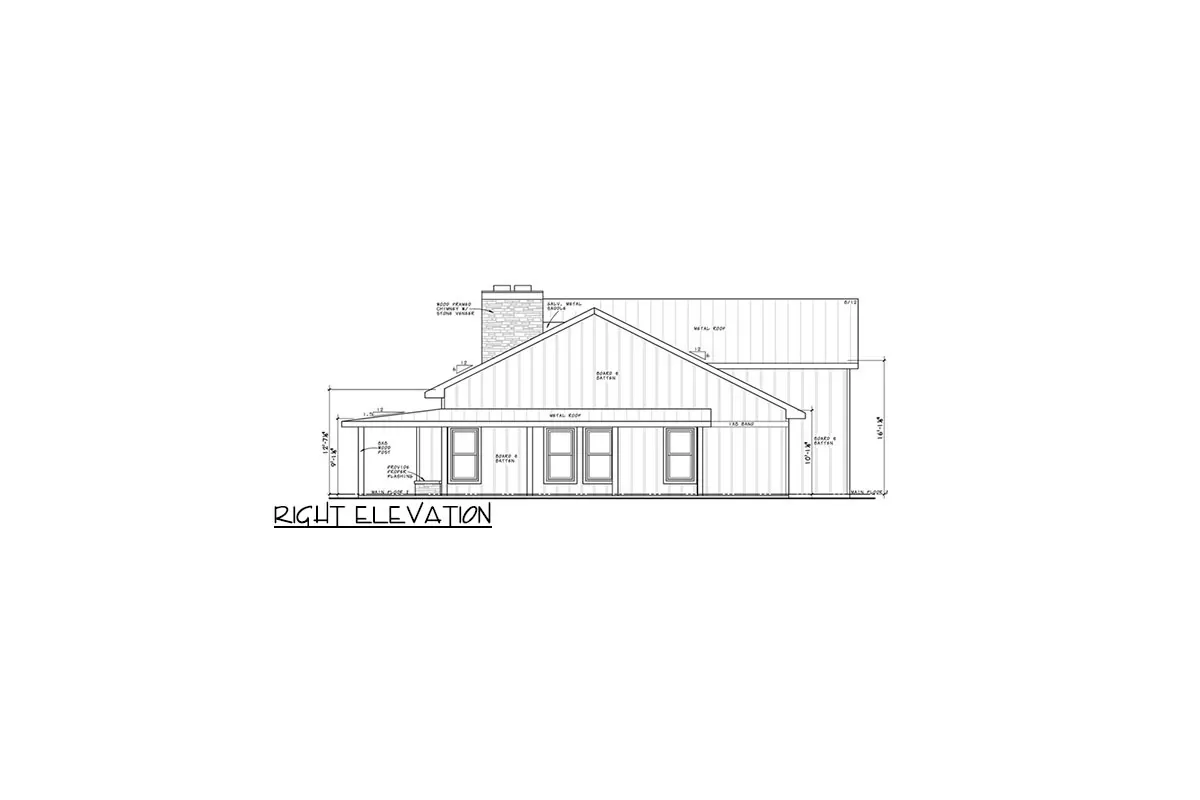
This home deftly combines the rustic charm of barndominium-style architecture with modern living’s demands.
Every corner and every feature speaks of thoughtful design, aimed at crafting not just a house, but a home that warmly embraces you and your loved ones.
Whether it’s the tranquility of the wraparound porch, the communal joy of the great room, or the seclusion of the master suite, this house offers something special for everyone, making it the perfect backdrop for a lifetime of memories.
Interest in a modified version of this plan? Click the link to below to get it and request modifications
