3-Bed Contemporary Home Plan with Courtyard (Floor Plan)
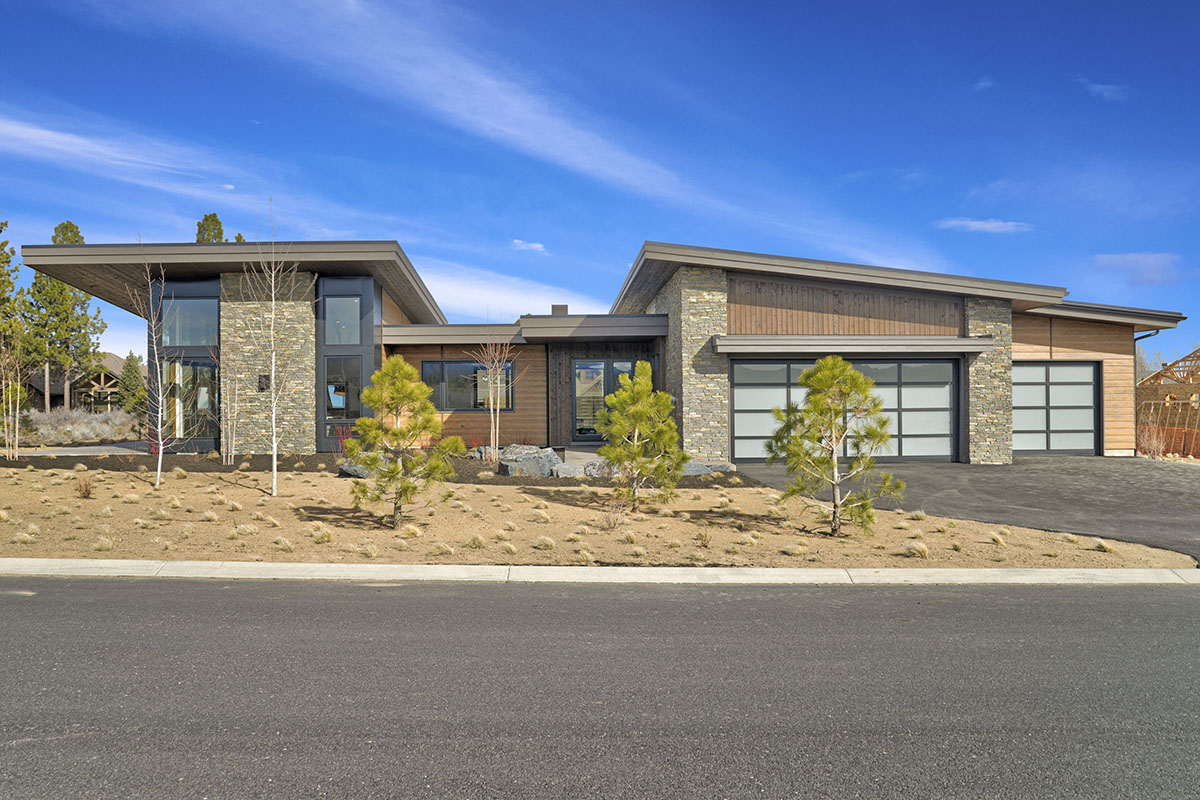
Let’s take a journey through this fantastic contemporary floor plan for a 3-bedroom home.
It’s got a really cool U-shape design and even creates a private courtyard in the center, making you feel like you have your own little oasis.
The house has a modern vibe with a stylish roof and lots of space for you and your family.
Specifications:
- 3,338 Heated S.F.
- 3 Beds
- 3.5 Baths
- 1 Stories
- 3 Cars
The Floor Plans:
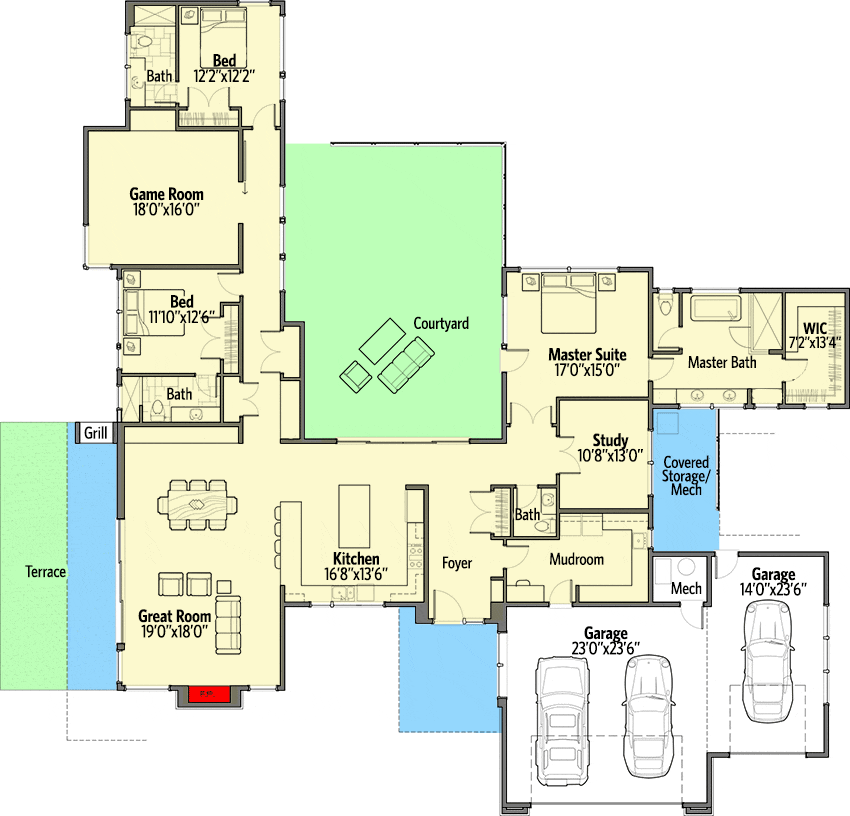
Great Room
First, imagine stepping into the Great Room.
It’s huge, with plenty of space for lounging, chatting, or maybe even having a small dance party. The room is bright and open, with lots of windows that let in tons of natural light.
And the best part? It opens up to a large terrace outside.
You could have a barbecue with friends, relax with a book, or just enjoy the sunshine. I love the idea of having a seamless flow from indoors to outdoors, especially in such a comfortable setting.
Kitchen
Next to the great room is the Kitchen, which is both modern and practical. There’s a peninsula for seating, perfect for quick breakfasts or chatting while you cook. There’s also a central island that offers lots of workspace for all your cooking adventures.
Suppose you love baking or trying out new recipes; this kitchen would be a dream. A huge sliding door leads right out to the rear courtyard, so you can easily move your dinner from the kitchen to the great outdoors.
I can imagine summer dinners out there!
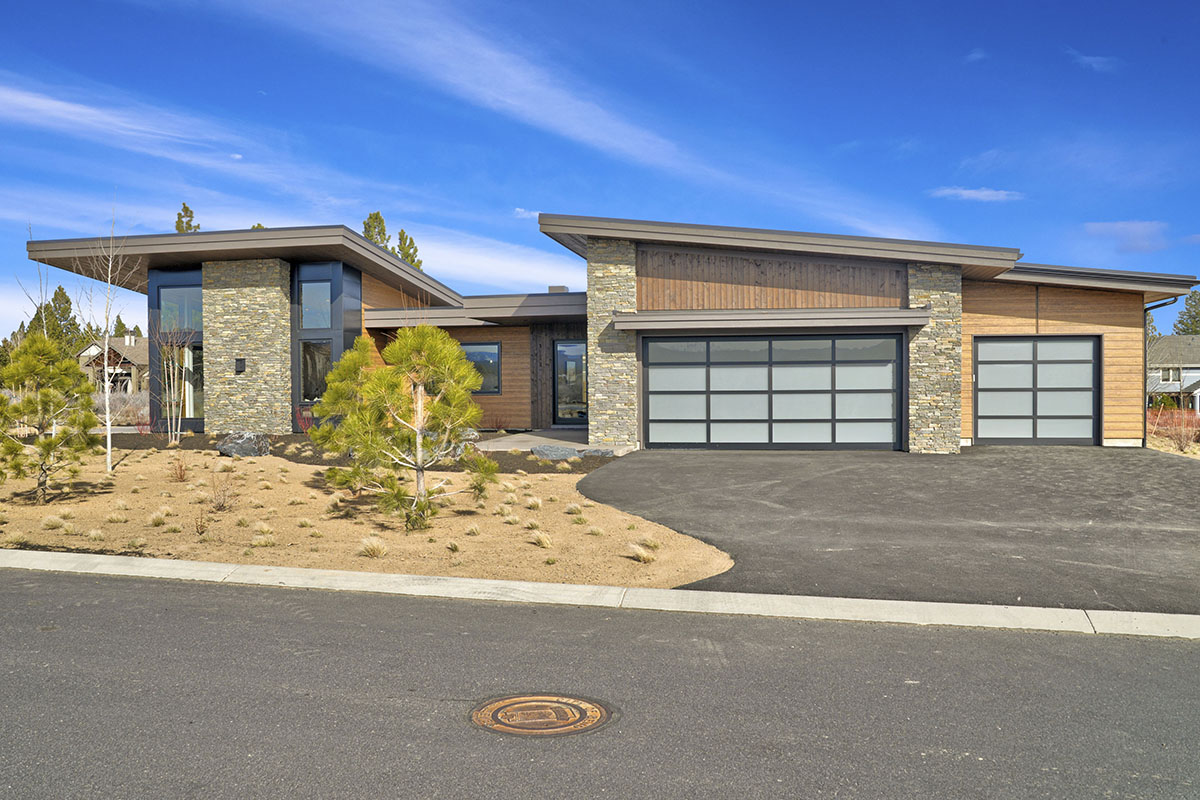
Courtyard
Speaking of the Courtyard, picture it as your private retreat. It’s central to the house, accessible from both the kitchen and the master suite. This could be a perfect spot for a small garden, a place to meditate, or somewhere for the kids to play.
It makes the house feel very connected and open, don’t you think?
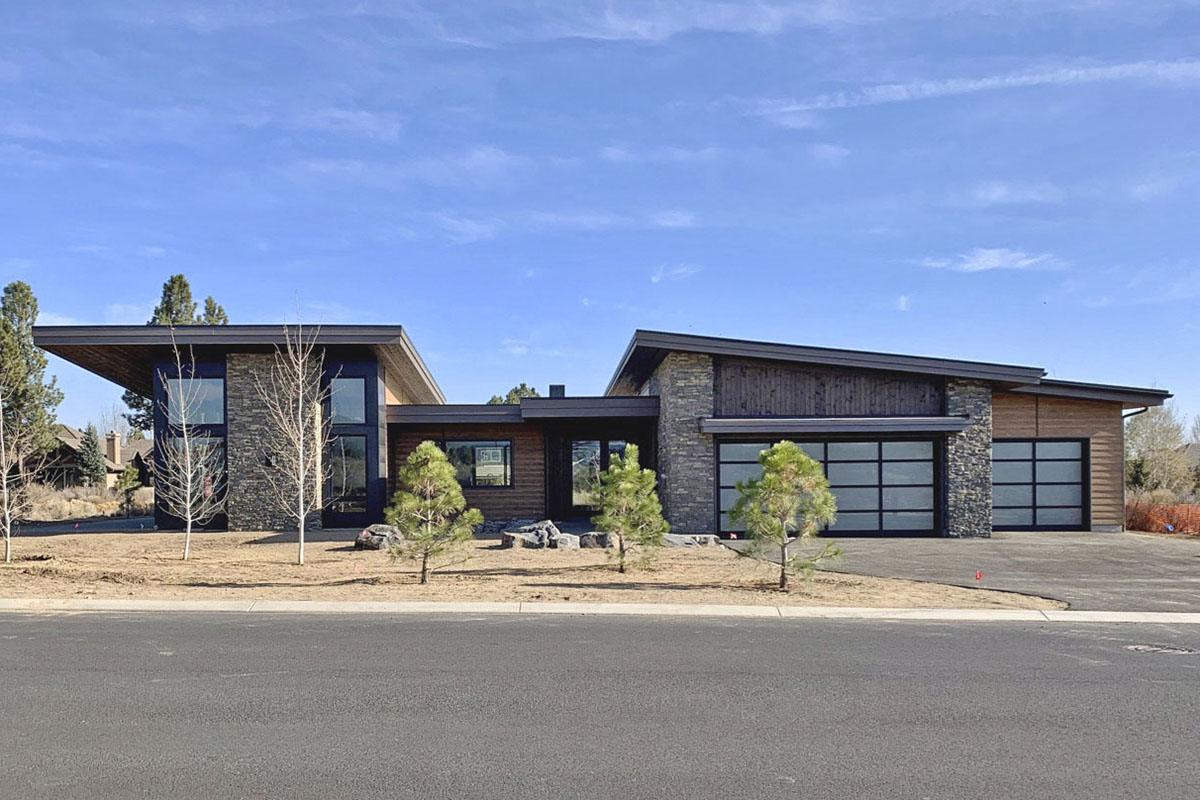
Master Suite
Let’s head over to the Master Suite. It’s secluded, which means you’ve got your peaceful, private zone. The room is spacious, and it’s directly connected to the courtyard, so you can enjoy a serene morning coffee just outside your door.
There’s a luxurious master bath with five fixtures, which sounds fancy and comfortable.
You also have a large walk-in closet providing plenty of space for all your clothes, shoes, and maybe even a collection of hats!
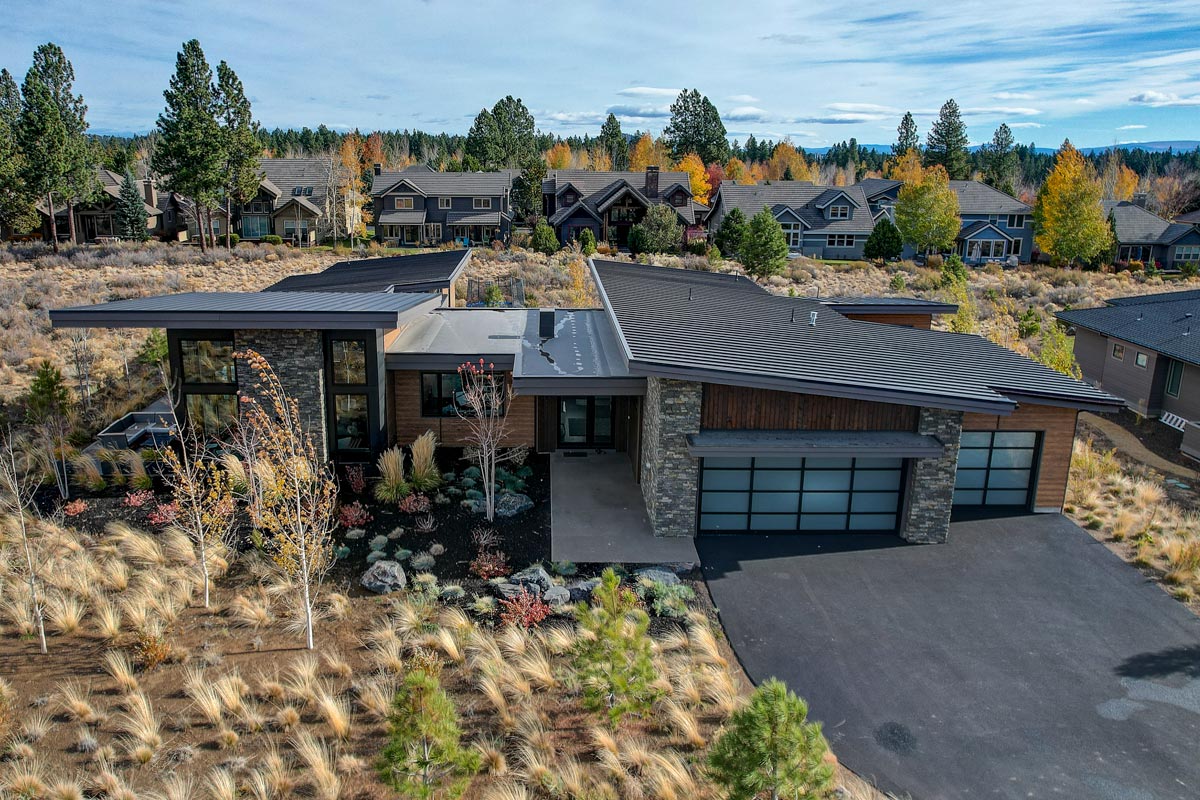
Study
Adjacent to the master suite is a quiet Study. Whether you need a place to work, do homework, or read your favorite novel, this room is a treasure. Being right next to the master suite, it’s like having your personal little library or office without having to leave the comfort of your private area.
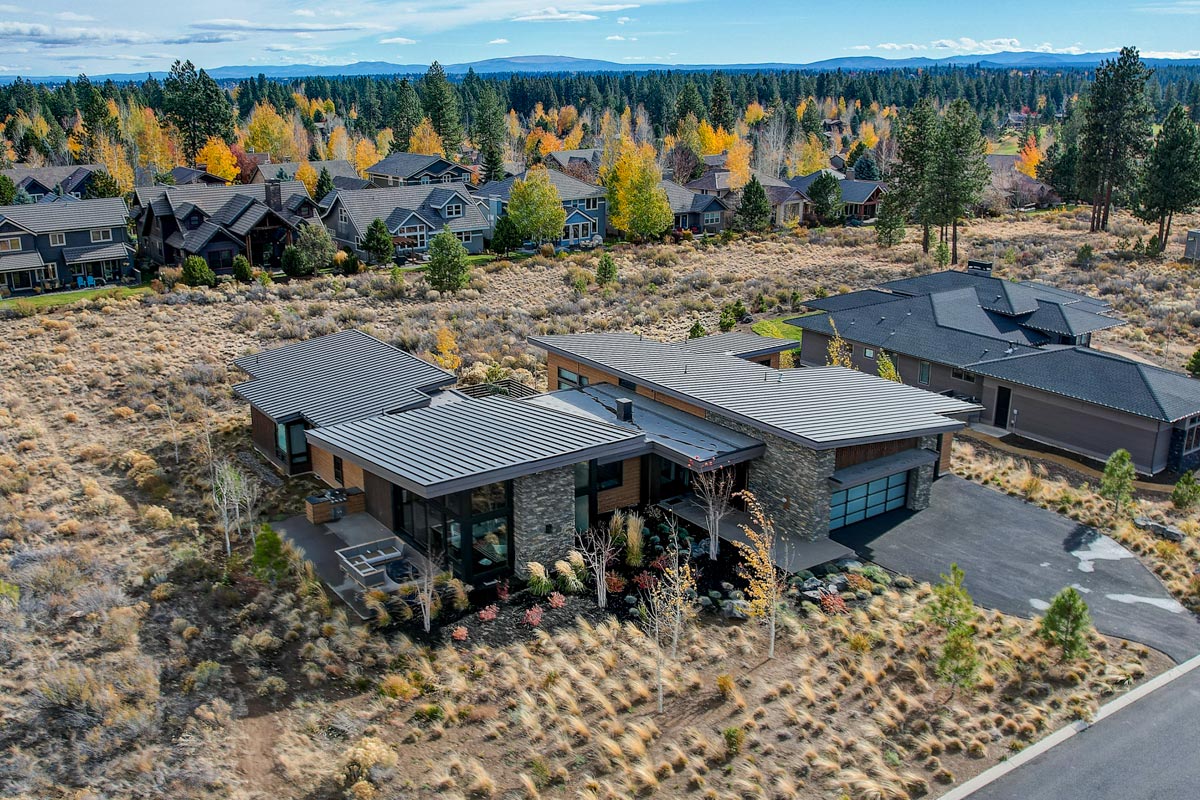
Hallway and Game Room
Walking along the hallway that spans the courtyard, you find yourself at the Game Room. This is where the fun happens. It’s the perfect area for a pool table, video games, or board games.
It’s separated from the other bedrooms by the hall, which means noise doesn’t travel as much, and everyone else can relax or sleep peacefully. How would you set up this space?
Maybe add a few comfy bean bags or a popcorn machine for movie nights?
Bedrooms and Baths
There are two additional Bedrooms with their own Baths next to the game room. These rooms are perfect for family members or guests, offering everyone their own space. It’s great having separate bathrooms, so there’s no rush in the morning—everyone can get ready at their own pace.
Entrance and Mudroom
Near the front, you walk through the Foyer which leads to a decent Mudroom.
It’s so practical for taking off your shoes and storing coats as soon as you get home. The mudroom connects directly to the garage, which is super handy, especially on those rainy or muddy days.
I really like having this organized spot to keep the rest of the house clean.
Garage
Not to forget, there’s a spacious Garage for three cars.
Imagine never having to fight for parking space again! Plus, there’s extra room for storing bikes, tools, or other hobby equipment.
It’s like having a mini workshop or storage space that’s all your own.
As we wrap things up, have you noticed how adaptable these spaces are? You can tweak them as your needs change, maybe even create a guest room from the study, or a craft room within one of the bedrooms.
Sometimes I wonder, what would make this space even more perfect?
Perhaps adding a small outdoor gazebo in the courtyard for more shaded seating or including a pantry in the kitchen for extra storage. What do you think?
Interested in a modified version of this plan? Click the link to below to get it and request modifications.
