3-Bedroom Single-Story Modern Farmhouse Plan Under 3000 Square Feet (Floor Plan)

Specifications:
- 2,845 Heated S.F.
- 3 Beds
- 3 Baths
- 3 Stories
- 2 Cars
When you first see this farmhouse-inspired home, you get a classic, inviting vibe—big front porch, crisp white siding, and a dramatic black metal roof.
There’s just something about the way it stretches across the lot that feels both grand and welcoming.
With three bedrooms and over 2,800 square feet, every corner is thoughtfully planned. There’s plenty of space for family gatherings, cozy evenings, and everyday routines, all wrapped up in a design that balances rustic charm with modern comforts.
The Floor Plans:
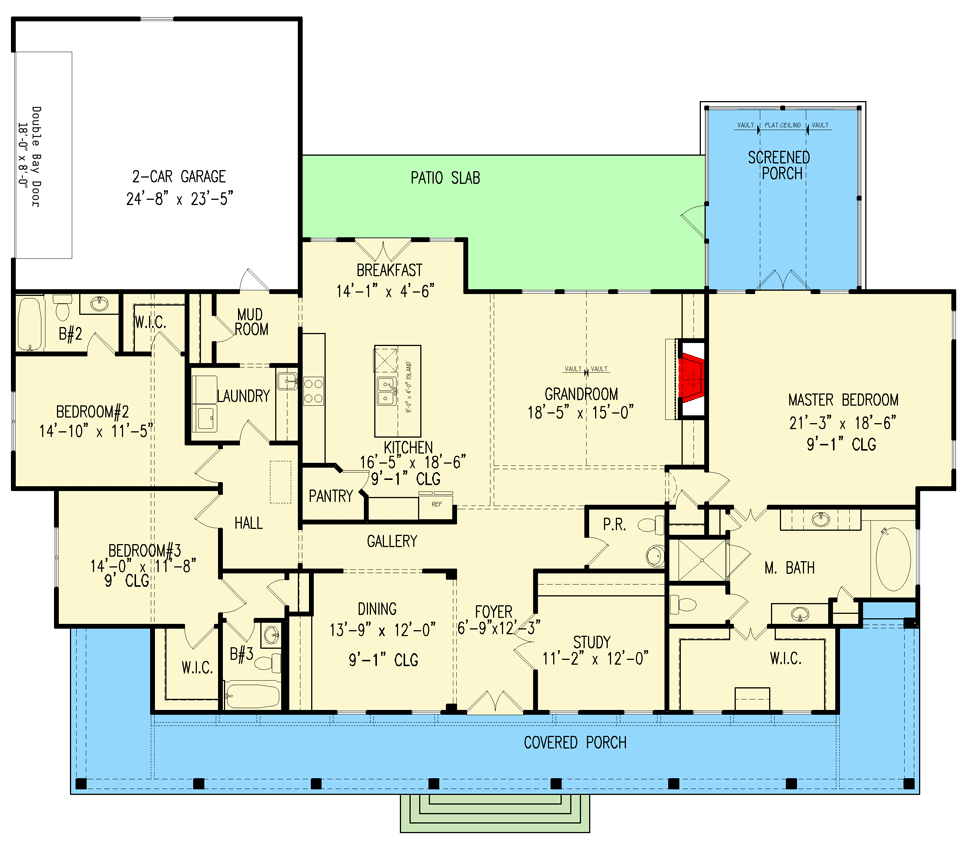
Foyer
Step onto the spacious covered porch, a perfect space for rocking chairs and conversation as the sun sets.
When you open the front door, you’re greeted by a bright foyer with high ceilings that instantly make the house feel open and airy.
The foyer doesn’t waste space. It’s just right for welcoming guests without feeling crowded, and you get a peek at the gallery that leads further into the home.
Off to one side, you’ll notice the study, while to the other, the dining room stands ready for your next special gathering.

Study
Right near the entry, you’ll find a dedicated study with enough room for a large desk, some bookshelves, and maybe a couple of comfortable chairs.
If you need a quiet spot to work from home or help kids with homework, this feels nicely separated from the hustle and bustle of the main living area.
I like how the tall windows let in a lot of natural light, making it a pleasant space to spend a few hours, whether you’re reading or focusing on a project.

Dining Room
The dining room sits to the left as you continue from the foyer. There’s a generous amount of space here, enough for a long wooden table surrounded by chairs, so you can host family meals or dinner parties without anyone bumping elbows.

Big windows bring in soft, natural light, perfect for a cozy brunch or an evening meal under the glow of a classic chandelier.
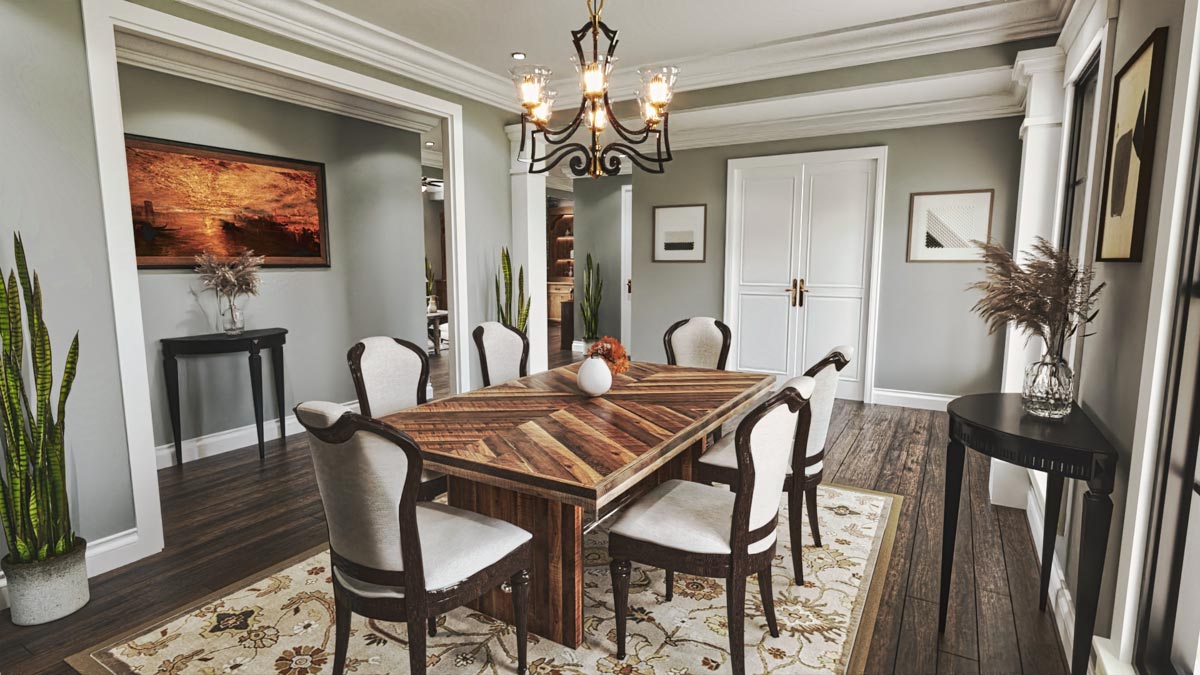
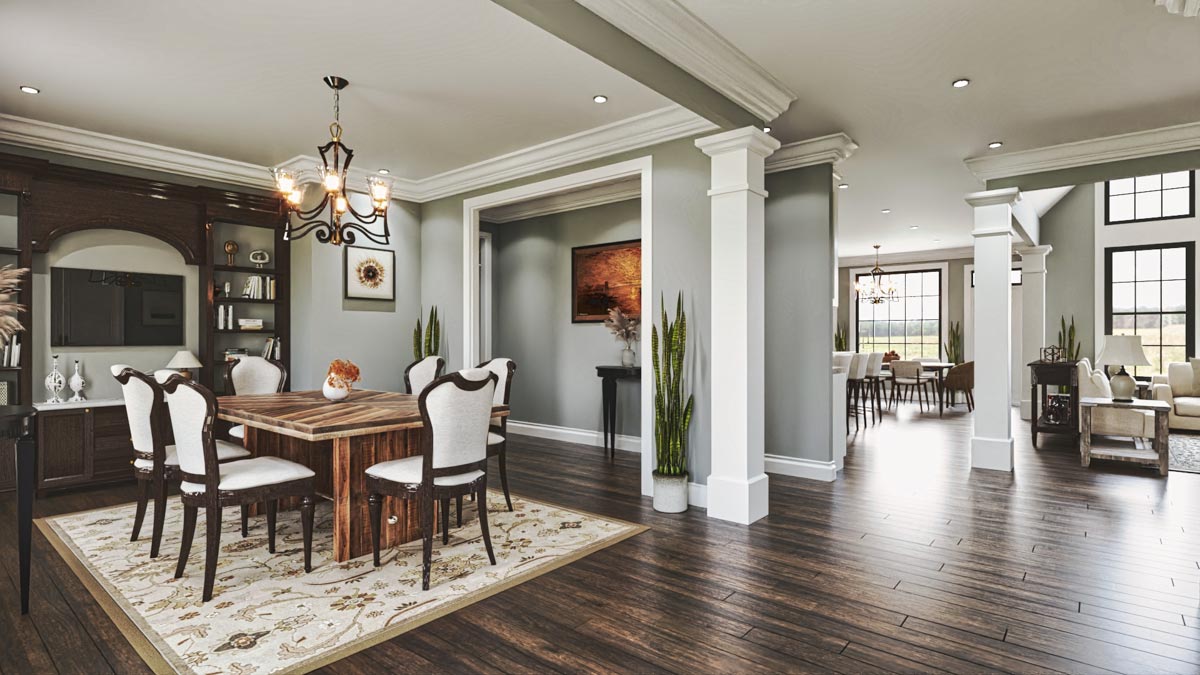
The openness of the room keeps things from feeling stuffy, and I think the connection to both the foyer and the gallery makes serving and mingling easy.
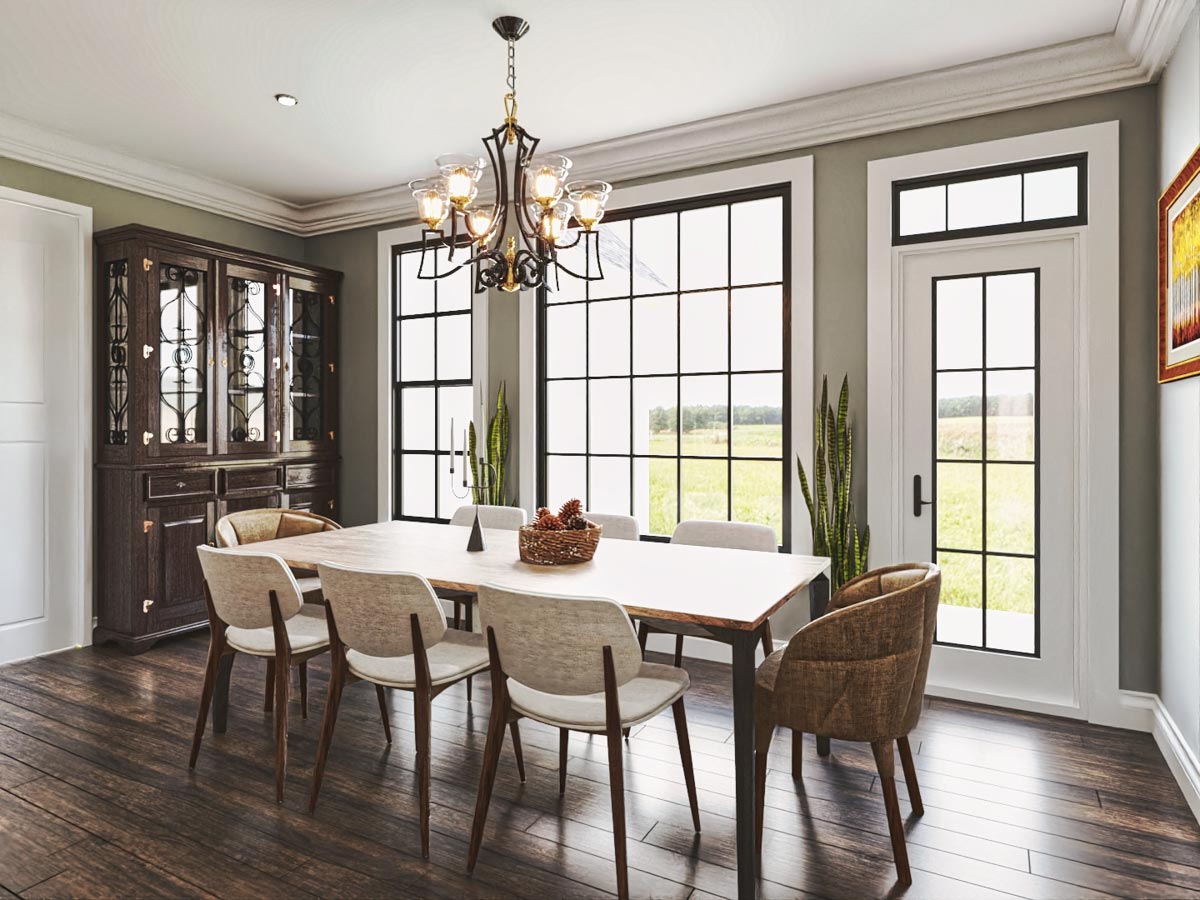
Gallery
Moving from the dining area, you enter the gallery—a hallway of sorts that links the front social spaces to the core living areas.
It’s wide enough that it doesn’t feel tight, and subtle architectural touches like high ceilings and clean lines keep things interesting.
This stretch gives you clear sightlines toward the kitchen and great room, so there’s always a sense of openness.
It’s also functional: you can quickly access the kitchen when carrying dishes from the dining room, or head straight to the bedrooms without walking right through the middle of the living space.

Kitchen
The kitchen is a standout. It’s U-shaped, providing a ton of countertop space for prepping meals or spreading out ingredients for baking.

The central island is big enough for three or four barstools, which is great for casual breakfasts or when friends drop by for coffee.
Crisp white cabinetry, a dramatic gray-veined backsplash, and rustic wood floors tie together that modern farmhouse feel.
I really appreciate how the kitchen connects directly to the pantry—easy access for grabbing snacks or stowing away groceries.
The flow from kitchen to gallery makes entertaining seamless. You can keep conversations going with guests in the dining room or great room while you prepare food, which I think is a big plus for families who love hosting.
Pantry
Just off the kitchen, you’ll find the pantry. It’s generously sized, more of a walk-in than just a small closet.
There’s enough room to store dry goods, small appliances, or even bulk groceries. For a busy household, having this sort of storage right next to the kitchen is a real lifesaver—it keeps your counters clear, and you don’t have to run back and forth when you’re in the middle of cooking.
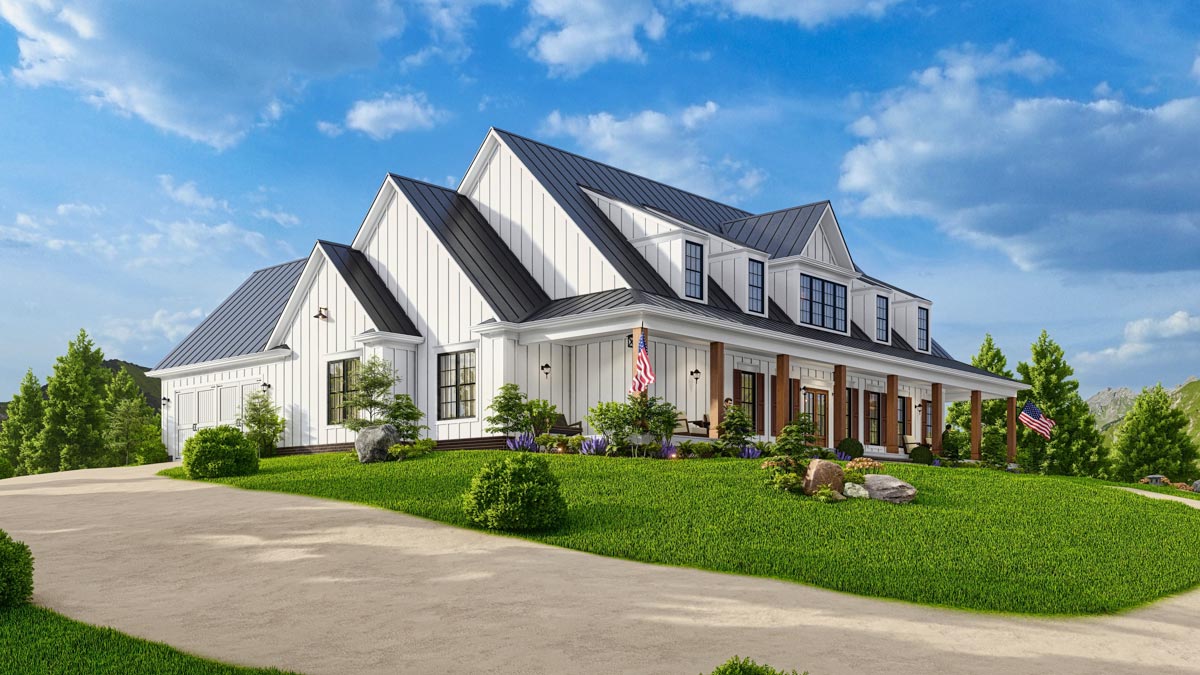
Breakfast Area
Past the kitchen, the breakfast nook sits in a sunny spot with windows looking out onto the backyard patio.
It’s a casual space, perfect for weekday mornings or lazy weekend brunches.
You can imagine starting your day here, sipping coffee while the sun comes up or keeping an eye on kids playing outside.
The location makes it feel connected to both the kitchen and the outdoor patio, which is handy if you want to enjoy meals outside when the weather’s nice.

Great Room
The great room draws you in with its vaulted ceiling and a dramatic wall of tall windows.
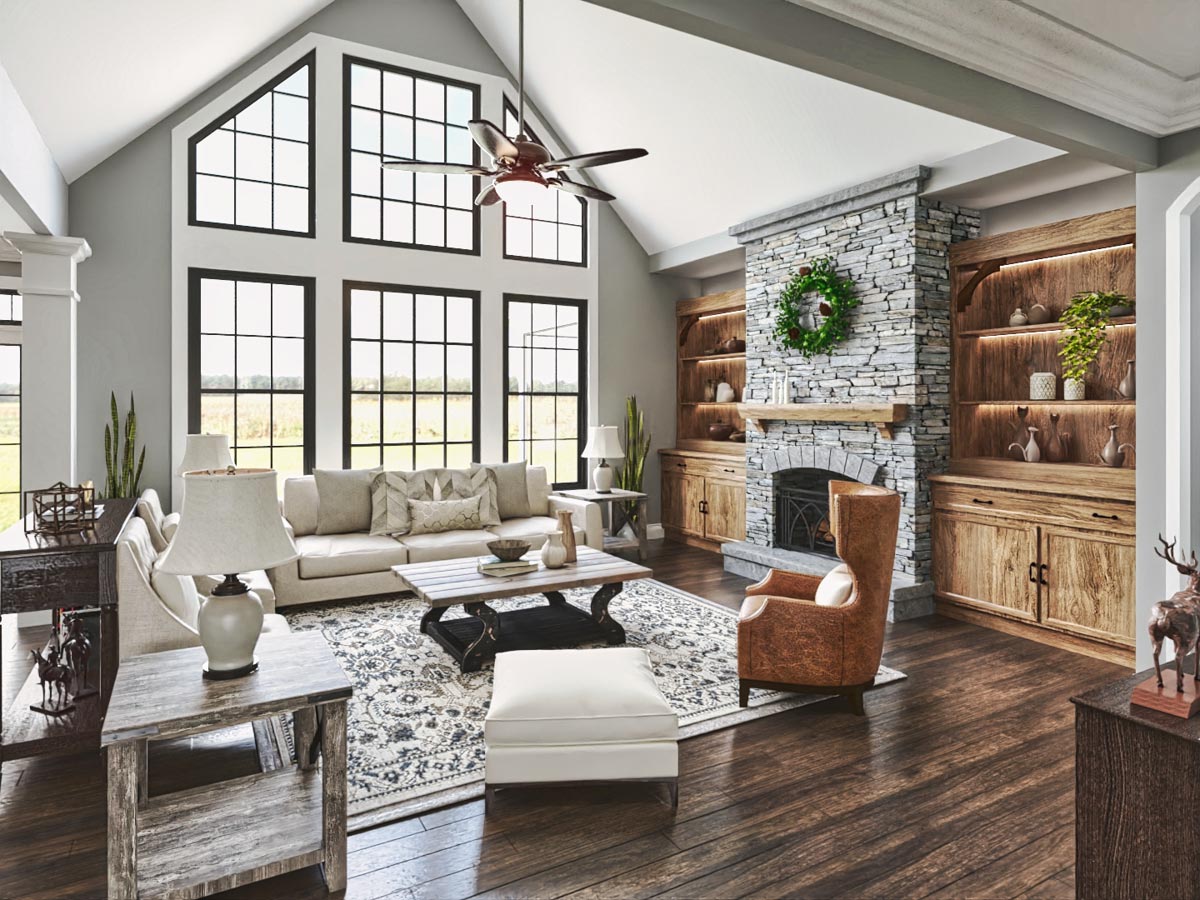
Natural light floods the space by day, and in the evening, the rustic stone fireplace becomes the focal point.

Built-in shelves on either side let you display favorite books or family photos, and there’s plenty of floor space for a large sectional or comfy armchairs.

I think this room strikes a good balance between cozy and open. It’s the spot for movie nights, game-day gatherings, or just curling up by the fire with a good book.
Because it connects so easily with the kitchen and breakfast nook, everything feels open and social.
There’s no sense of being cut off from the rest of the house, but the fireplace and tall windows add a real sense of warmth.
Powder Room (P.R.)
Just off the great room, you’ll notice a powder room—handy for guests and daily use without anyone needing to trek through private bedroom spaces.
It’s located in a spot that feels private, but still easy to access from the main living areas, which I think is a thoughtful detail for both comfort and convenience.

Master Bedroom
The master suite sits in its own quiet corner of the home. When you enter, the space opens up with tall ceilings and big windows that catch the light, making the room feel even larger than it is.
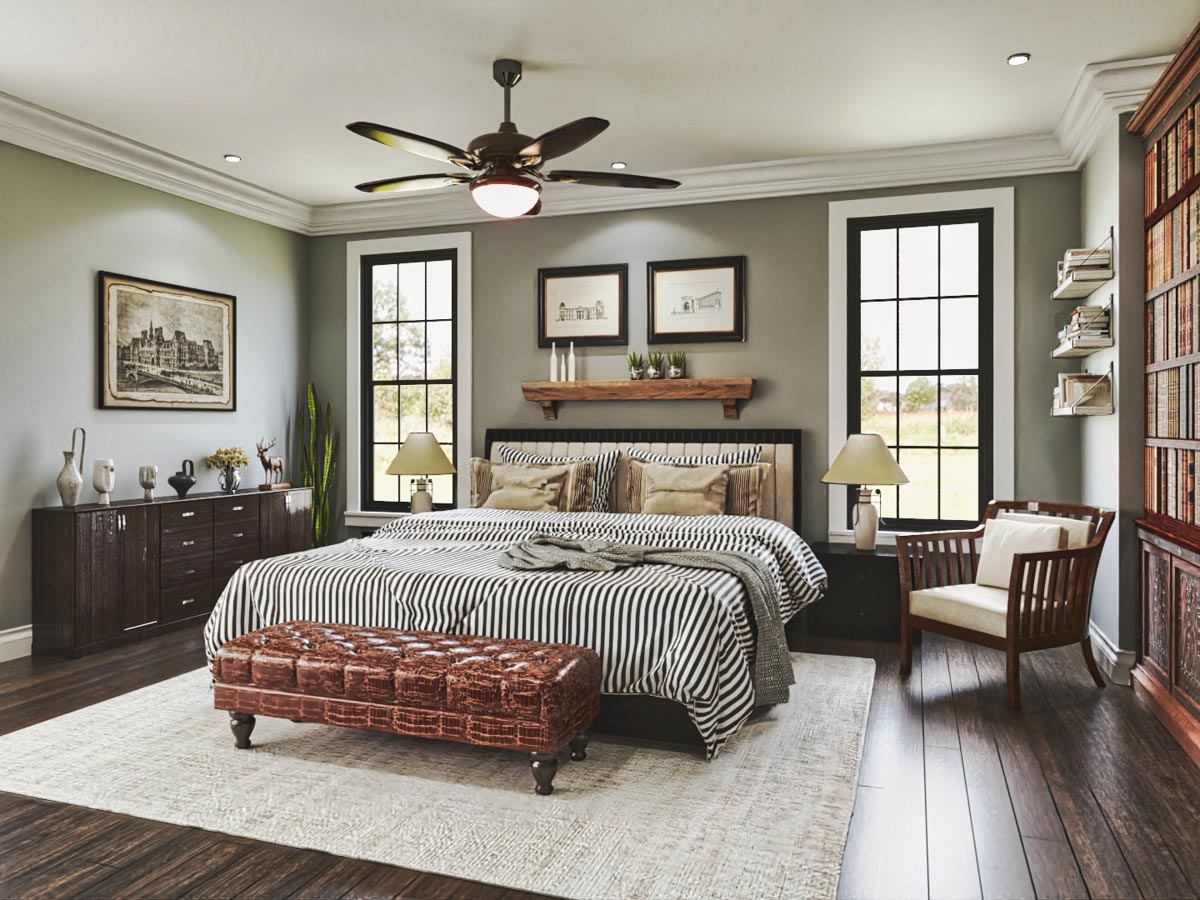
There’s plenty of room for a king-sized bed, a reading chair, and maybe a bench at the foot of the bed.
Built-in bookshelves or a rustic wood mantel over the bed add a custom feel. The master suite is separated from the rest of the bedrooms, which gives you that sense of retreat—ideal for unwinding at the end of the day.
Master Bath
The master bath is everything you’d want in a private retreat. Double vanities, a soaking tub, and a separate walk-in shower mean no more fighting over space during the morning rush.
The layout gives each person plenty of elbow room, and I noticed the designer included a spot for a comfortable bench or extra storage.
Natural light fills the room through well-placed windows that still preserve your privacy.
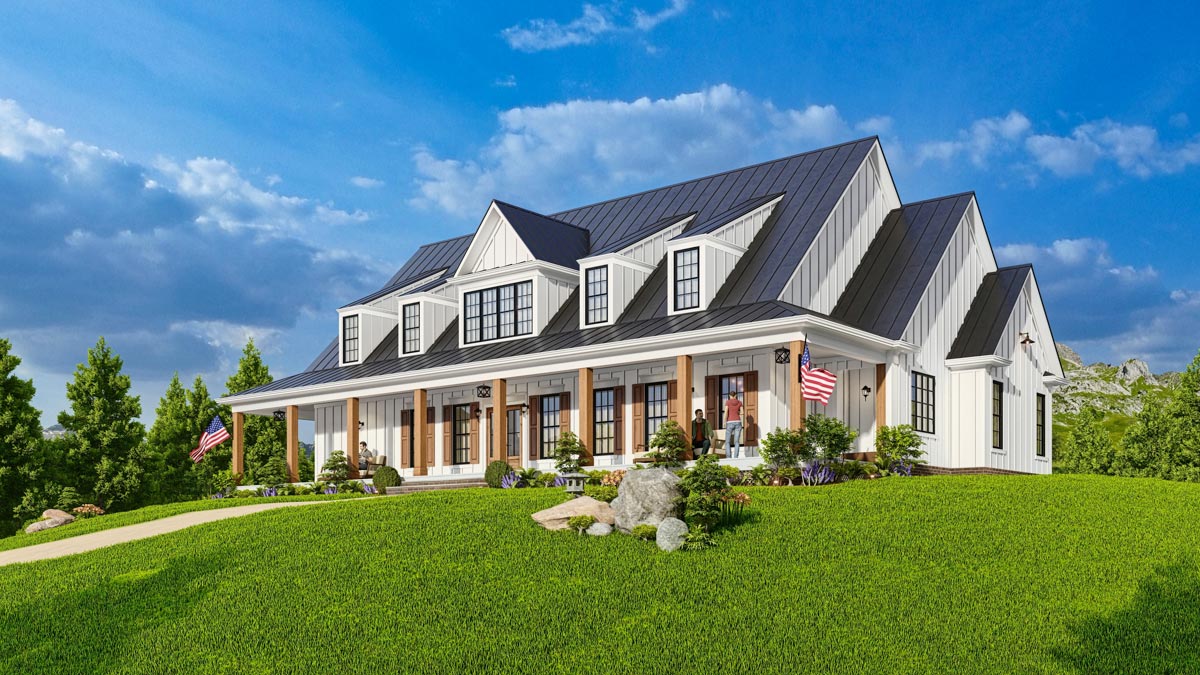
Master Walk-In Closet (W.I.C.)
Directly off the master bath, the walk-in closet is spacious enough for both seasonal wardrobes and everyday essentials.
There’s room for built-in shelving, hanging rods, and even a section for shoes or bags—no more crowded closets or digging for lost items.
I think anyone would appreciate this setup.

Screened Porch
From the master suite, you have direct access to a screened porch. This little detail is a real luxury.
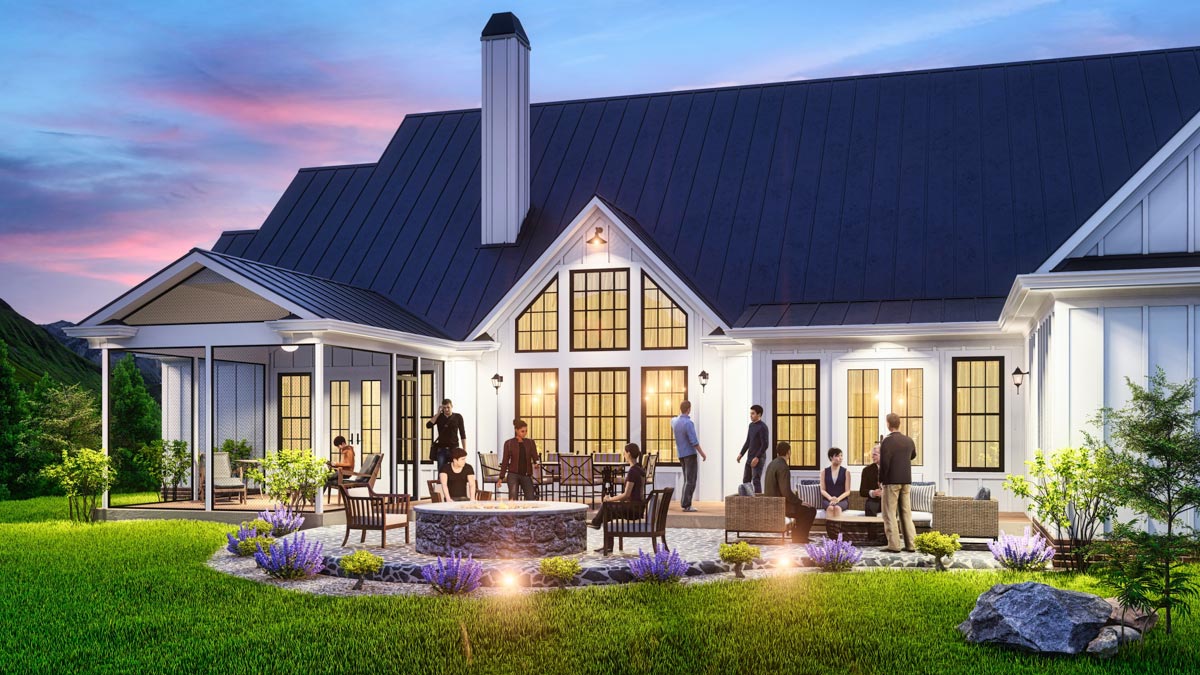
It’s covered and equipped with ceiling fans, which means you can relax outdoors, read, or enjoy a summer evening without worrying about bugs.

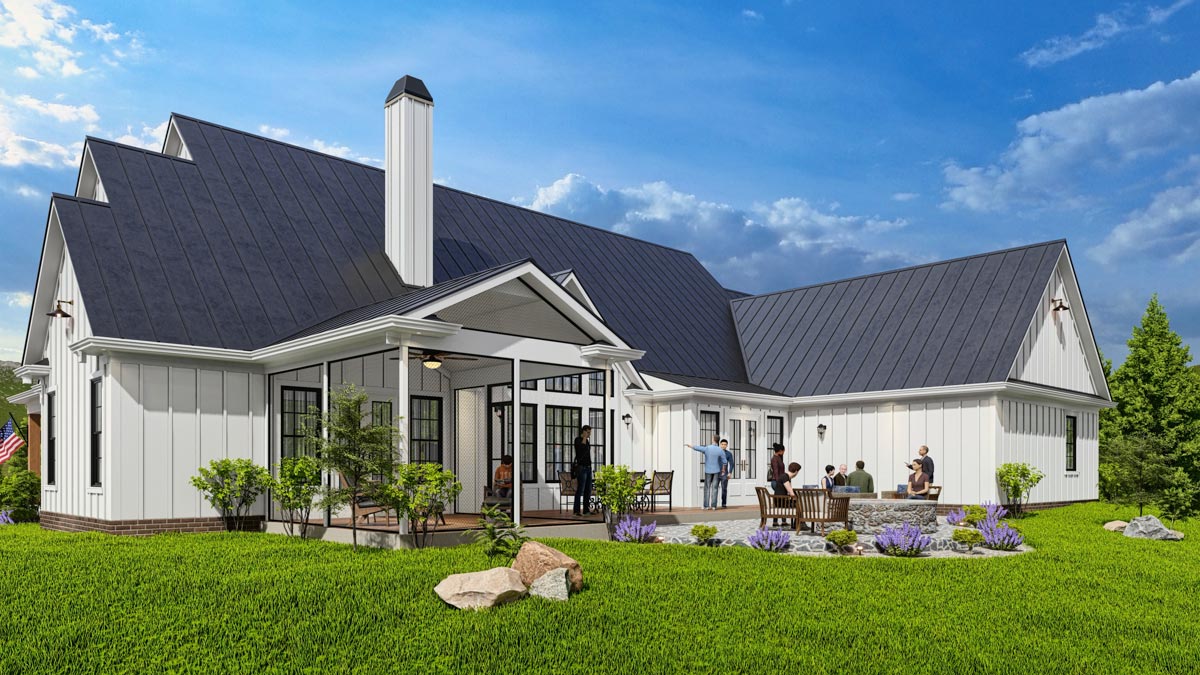
The porch gives you a private escape, but it also connects back to the main patio, so you’re always just steps from the yard.
Patio Slab
Step outside to the back patio, and you’ll see it stretches the full width of the house.
It’s a generous space with room for both lounging and dining, anchored by a circular stone fire pit—perfect for cool evenings or late-night conversations.
Natural stone pavers, cozy furniture, and warm outdoor lighting make this a spot you’ll want to use year-round.
The way it wraps around the back corner feels both open and a little secluded, so you can enjoy group gatherings or quiet moments surrounded by garden views.

Hall
Back inside, a central hallway leads from the gallery toward the other bedrooms and utility spaces.
It’s a practical design that keeps the private areas of the home separate from the main living zones, so bedrooms remain quiet even if there’s a party going on up front.

Bedroom #2
To the left of the hall, you’ll find Bedroom #2. It’s a comfortable size, easily fitting a queen bed and a desk or reading nook.
Tall windows keep things bright, and there’s a walk-in closet for storage. This room works well for an older child, a guest suite, or even a hobby room if you don’t need the extra sleeping space.

Bath #2
Bathroom #2 is shared between Bedrooms #2 and #3, with an efficient layout that includes a sink, toilet, and a shower/tub combo.
There’s enough space for morning routines to run smoothly, and the proximity to both bedrooms keeps things convenient for family or guests.
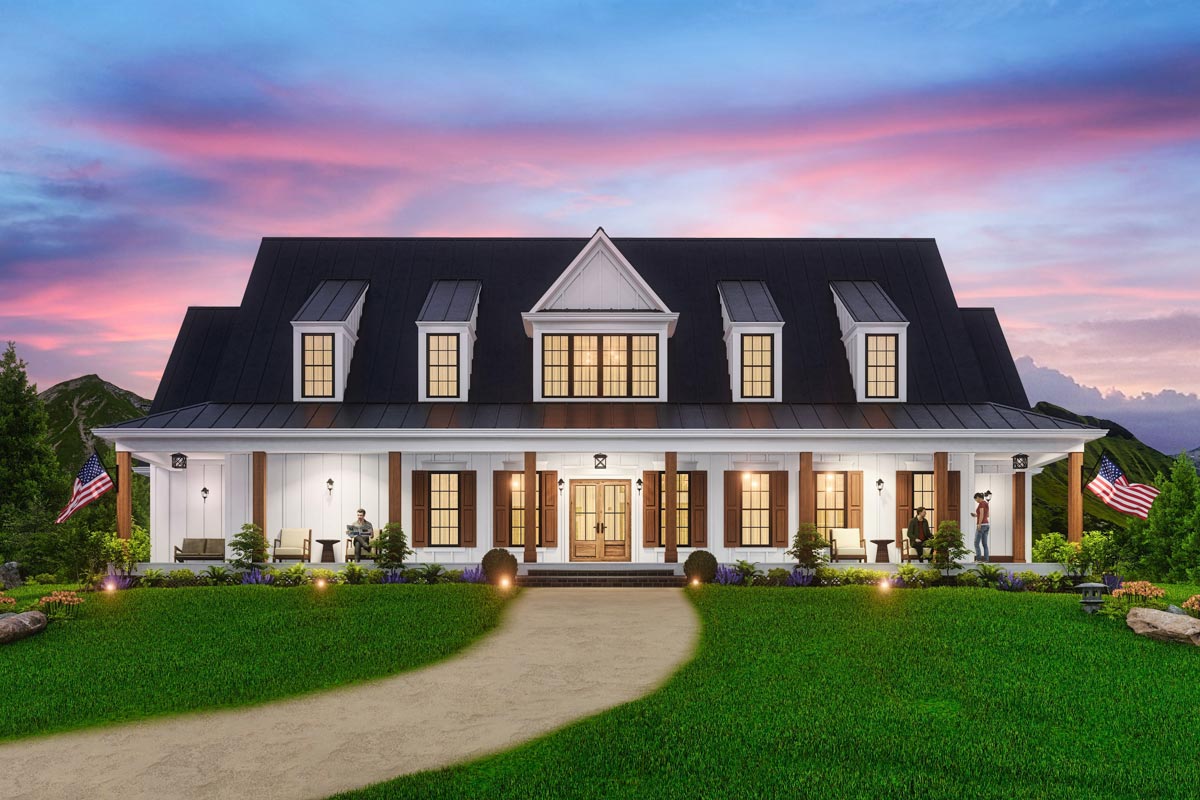
Bedroom #3
Bedroom #3 sits nearby, and it’s almost identical in size and function to Bedroom #2.
A large window brings in natural light, and there’s a roomy walk-in closet for clothes and toys.
I like how these two bedrooms are set together with their own bath—they feel like a kids’ or guest wing, providing extra privacy from the main part of the house.
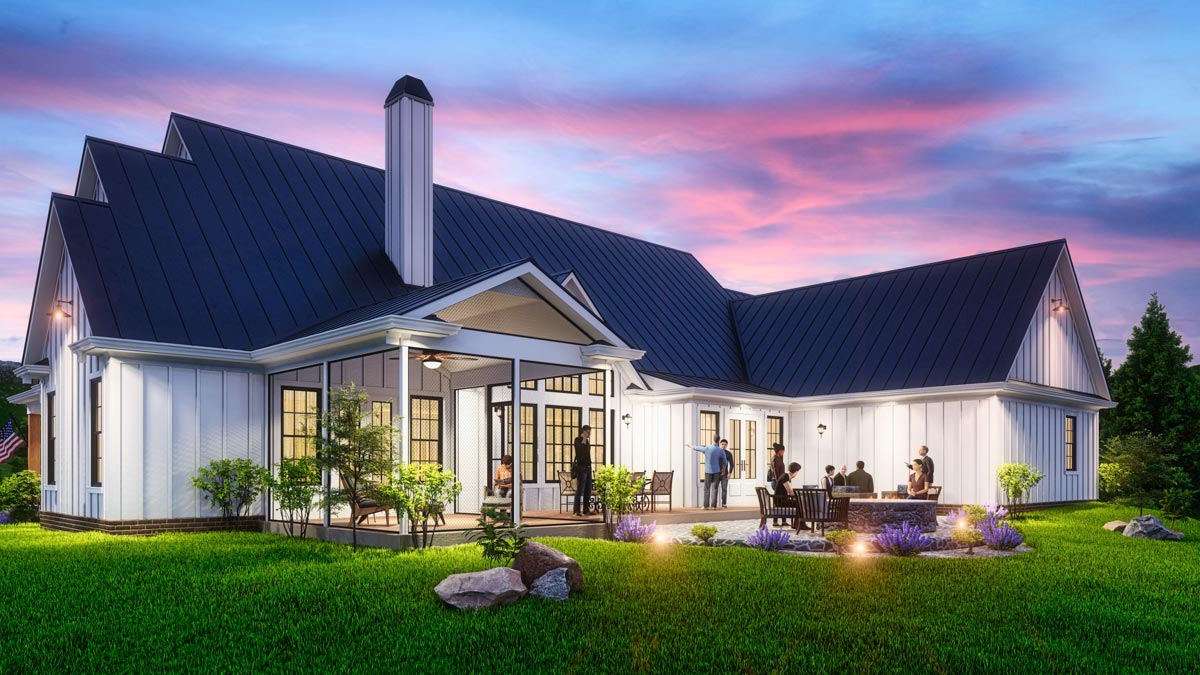
Bath #3
Just off the hall, Bath #3 is a full bathroom with its own sink, toilet, and tub/shower.
It’s ideal for visitors or for the occupant of Bedroom #3 to have their own dedicated space.
I think it also works well if you have guests staying over—no one has to wait in line for the shower in the morning.

Laundry
You’ll find the laundry room conveniently positioned between the bedrooms and the mudroom. It’s roomy enough for a washer and dryer side-by-side, with counter space for folding and maybe a cabinet or two for detergents.
Having the laundry close to bedrooms saves a lot of steps, and the location makes it easy to drop muddy clothes straight from the backyard.

Mud Room
The mudroom is one of those details that make a big difference in day-to-day life, especially in a farmhouse.
It’s right off the garage entry, so you can kick off boots, hang coats, and store backpacks without tracking dirt through the house.
There’s a built-in bench and hooks, and a door that closes it off from the laundry and hallway.
I think families will appreciate how this area keeps messes contained and organized.

2-Car Garage
Last but not least, the two-car garage is generously sized, with space for vehicles plus storage for bikes, tools, or gardening gear.
A side door connects straight to the mudroom, which is perfect for carrying in groceries or sports equipment without traipsing through the main living areas.
When you walk through this home, you can see how every detail serves a purpose—comfort, function, and that easy farmhouse style.
From the deep covered porch to the airy great room and private master suite, the layout works for both big gatherings and quiet nights in.
This is a place where you could build memories for years to come, surrounded by light, space, and thoughtful design.

Interested in a modified version of this plan? Click the link to below to get it from the architects and request modifications.
