3500 Square Foot Craftsman House Plan with Main Level Guest Room (Floor Plan)
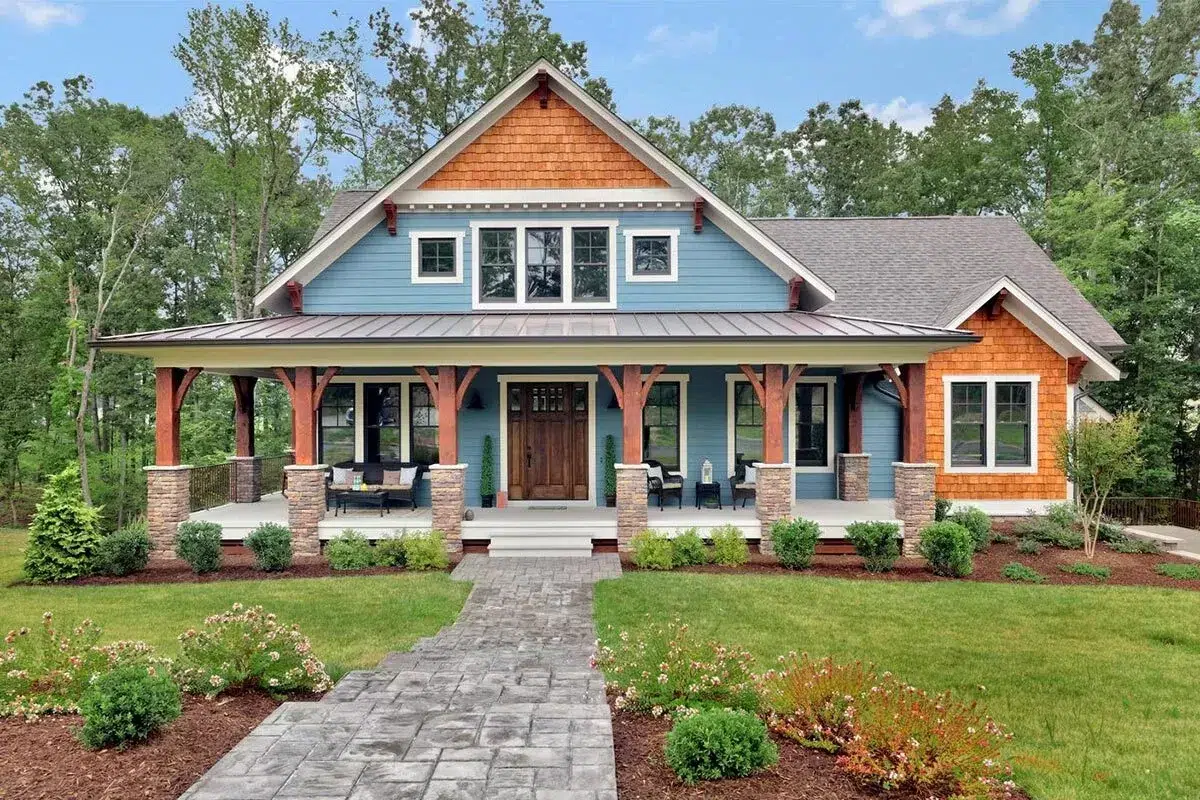
Specifications:
- 3,518 Heated s.f.
- 3.5 – 4.5 Baths
- 3-6 Beds
- 2 Cars
- 2 Stories
The Floor Plans:

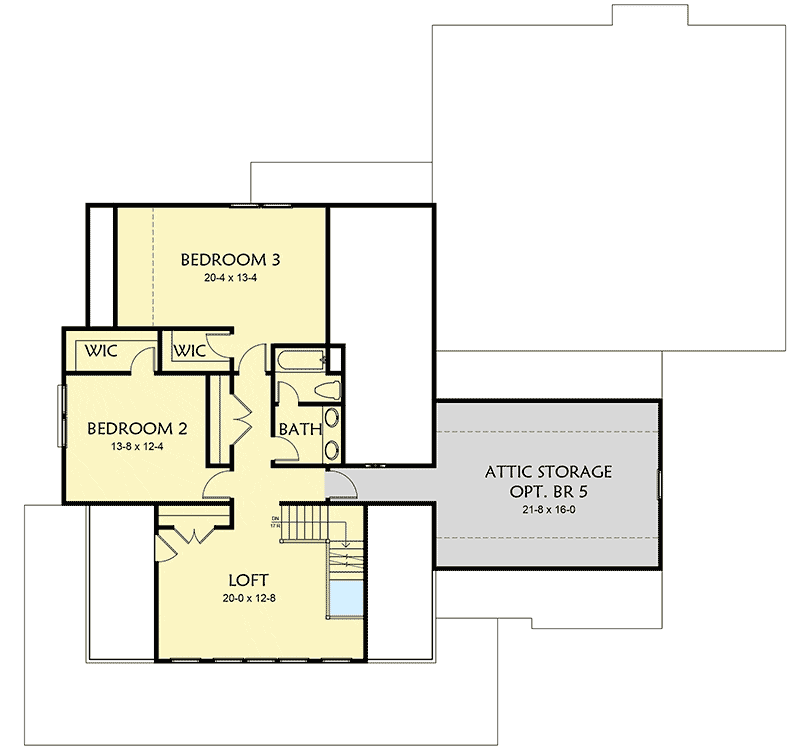
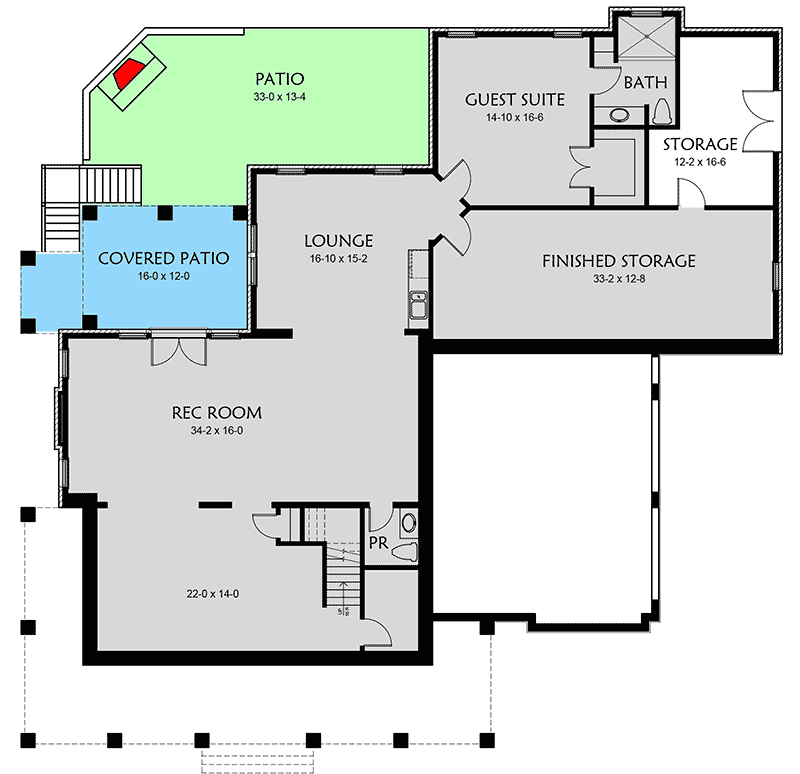
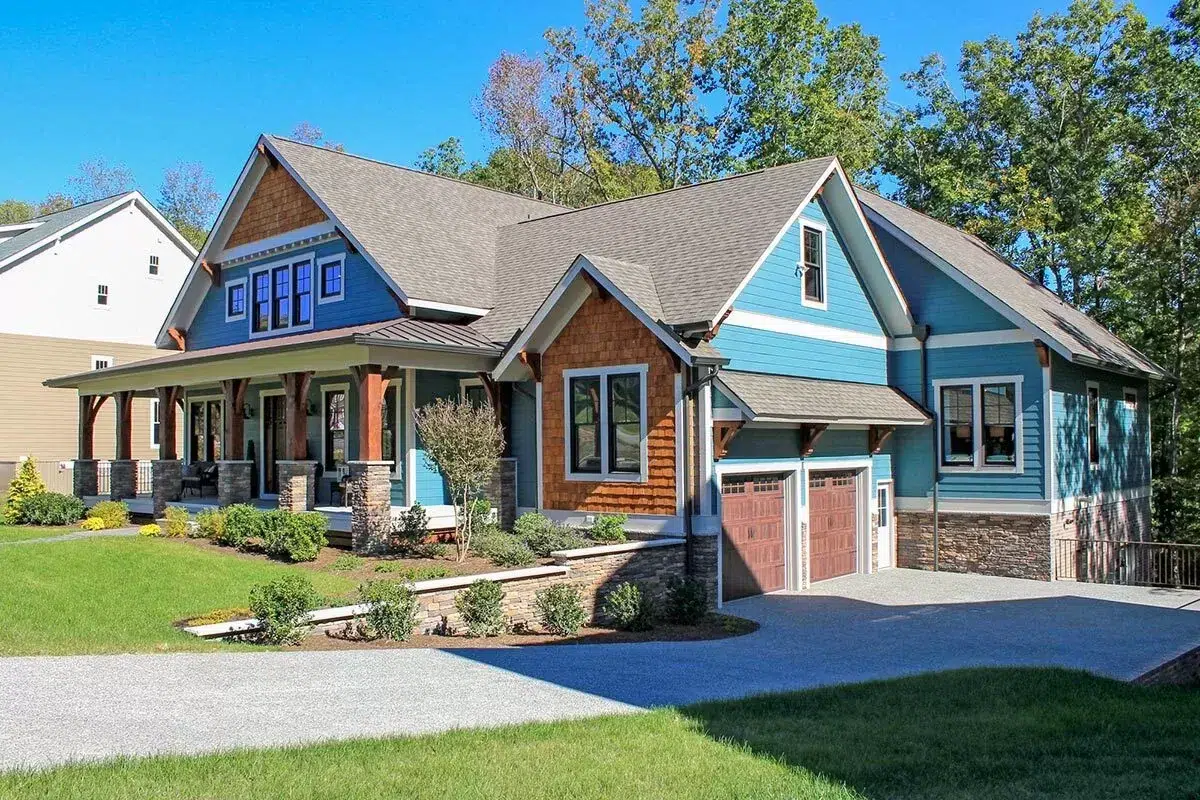
Foyer
Right off the bat, as you enter through the foyer, it’s easy to picture a warm welcome for your guests with an art piece or a statement console table that leaves a lasting first impression.
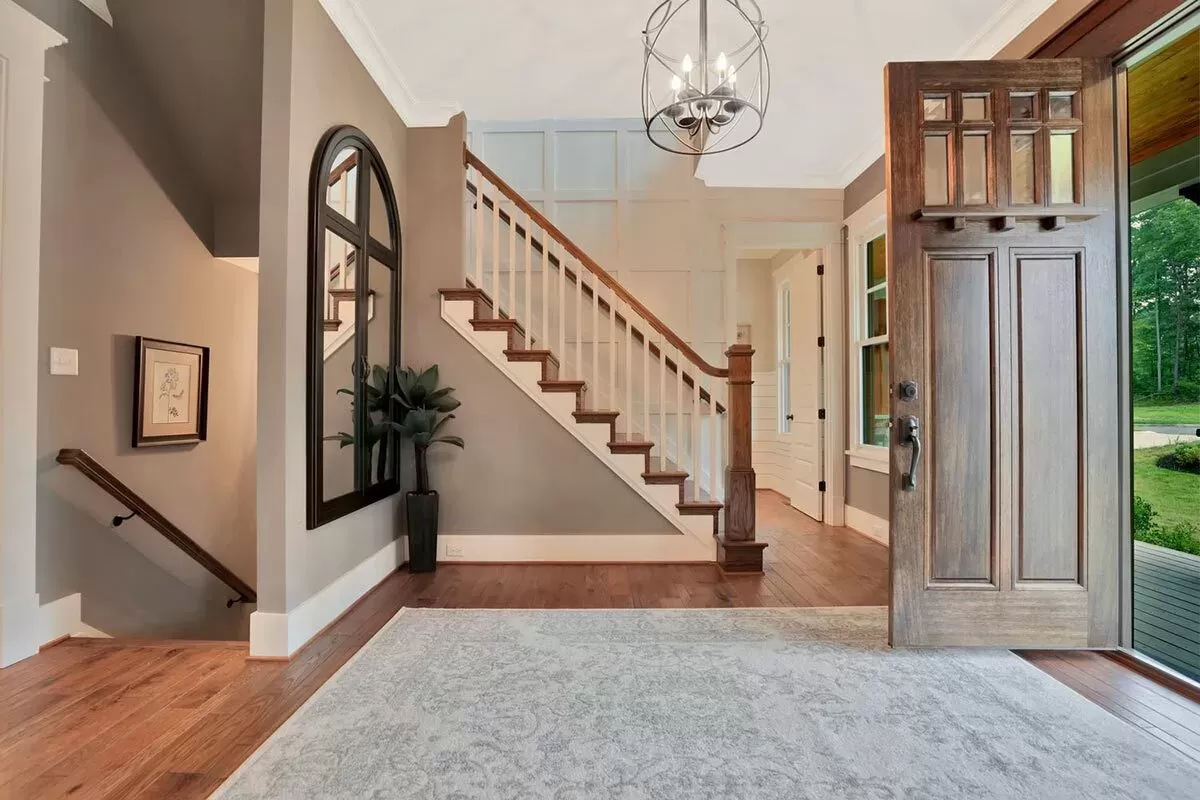
The natural flow into the great room adds an open feel while still keeping the entrance somewhat separate and private.
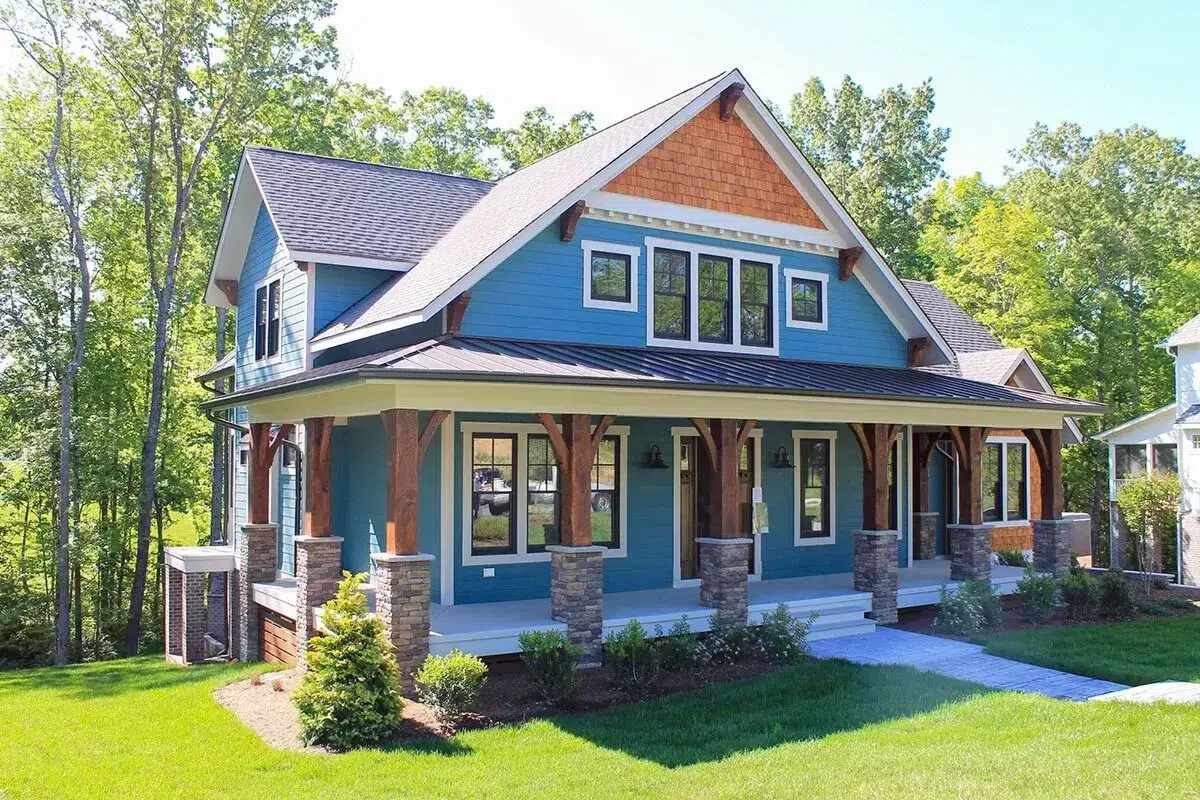
Great Room
The great room is definitely the heart of this home. The fireplace is a cozy focal point, and there’s plenty of space for comfortable seating.
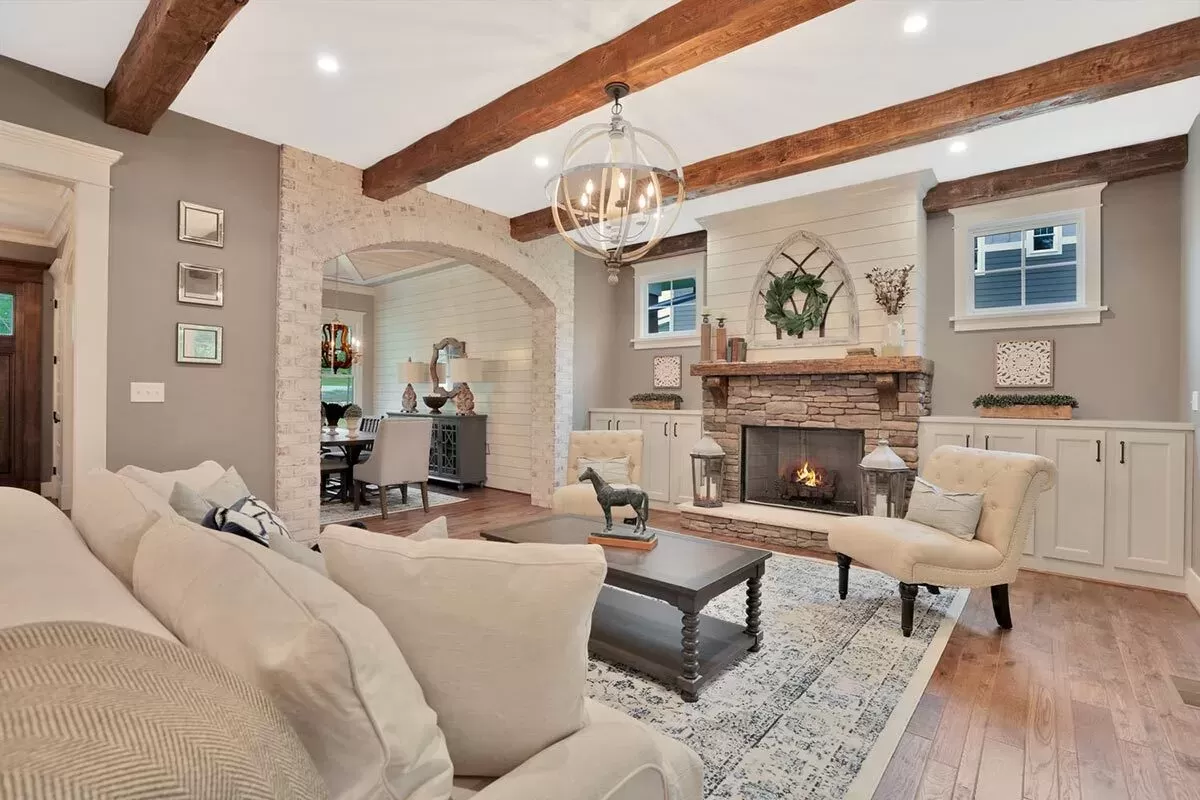
Whether you’re hosting a movie night or a casual get-together, this space can do it all. Plus, the great room seamlessly transitions into the kitchen, making it perfect for entertaining.
Kitchen
In the kitchen, the large island is a standout feature that doubles as a breakfast bar – perfect for your morning coffee or casual meals.
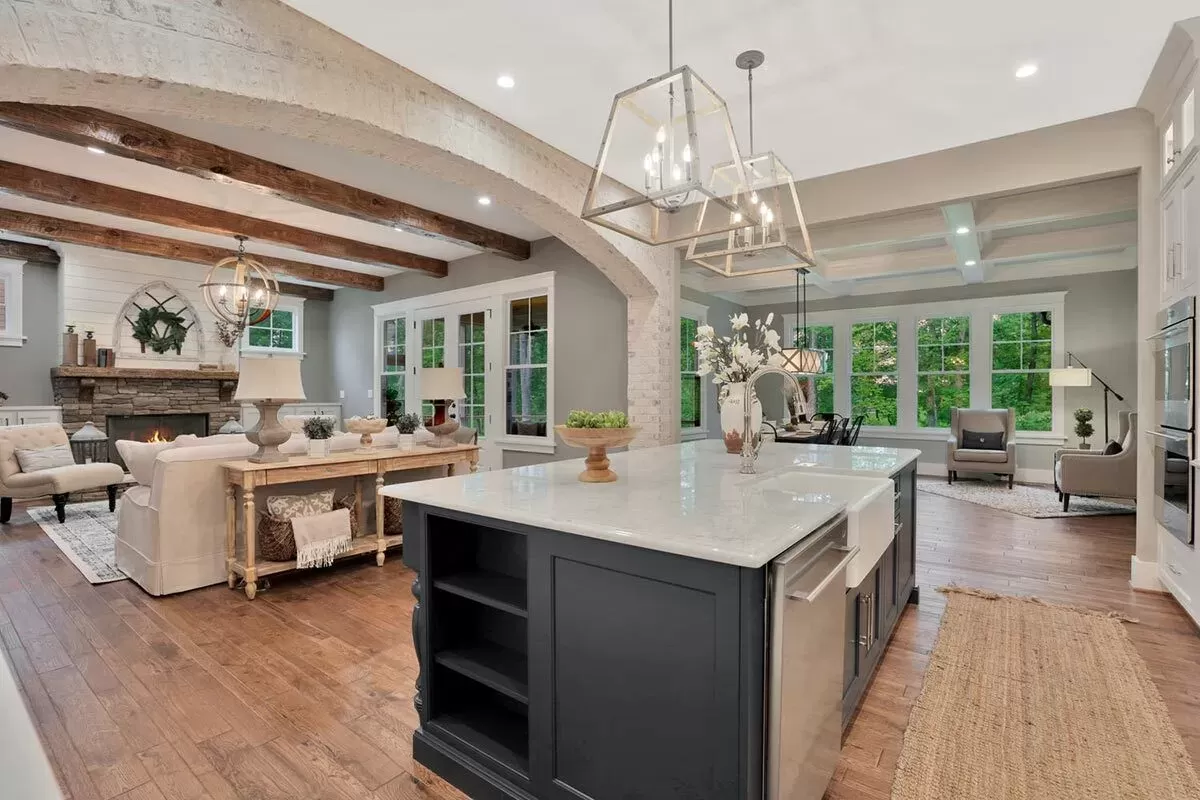
I love how there’s ample counter space for meal prep and that the walk-in pantry is just steps away, making this kitchen both functional and stylish.
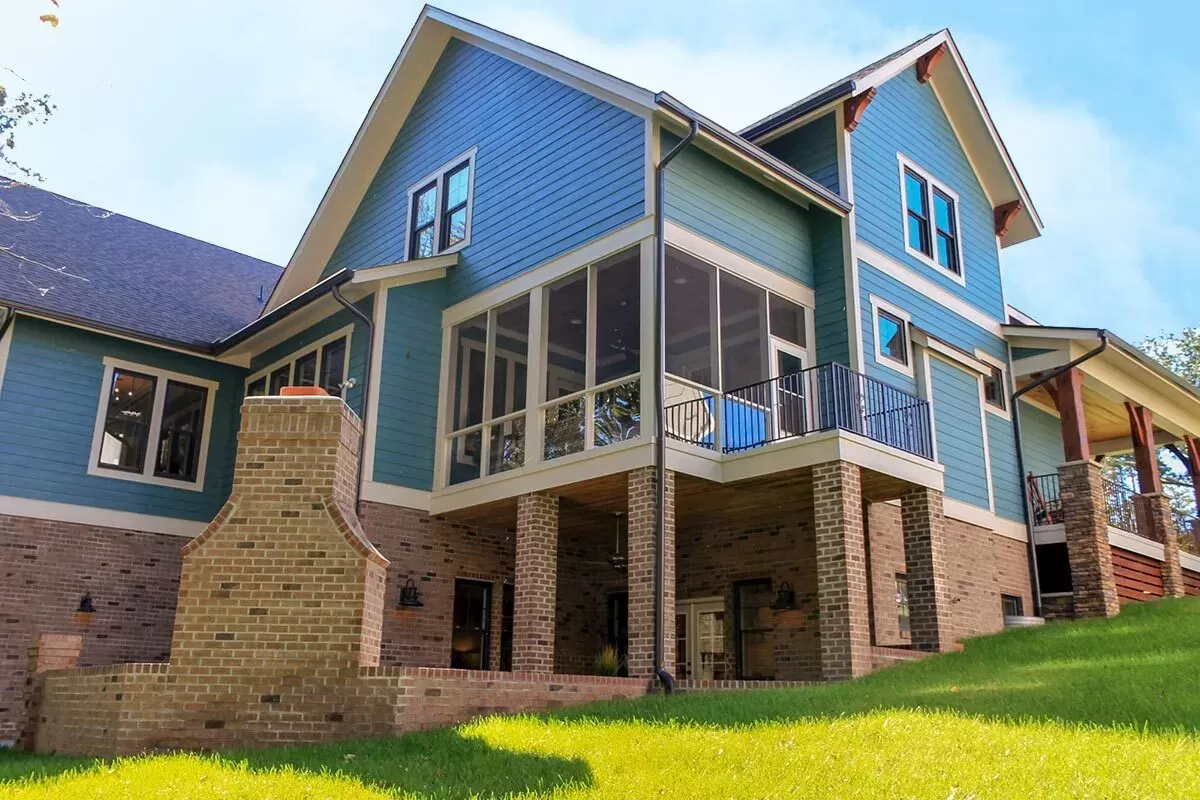
Dining Room
Adjacent to the kitchen, you have a formal dining room, ideal for those special dinners with family and friends.
You could easily fit a large dining table here, and with access to the rear porch, the dining experience is extended to alfresco meals on warmer days.
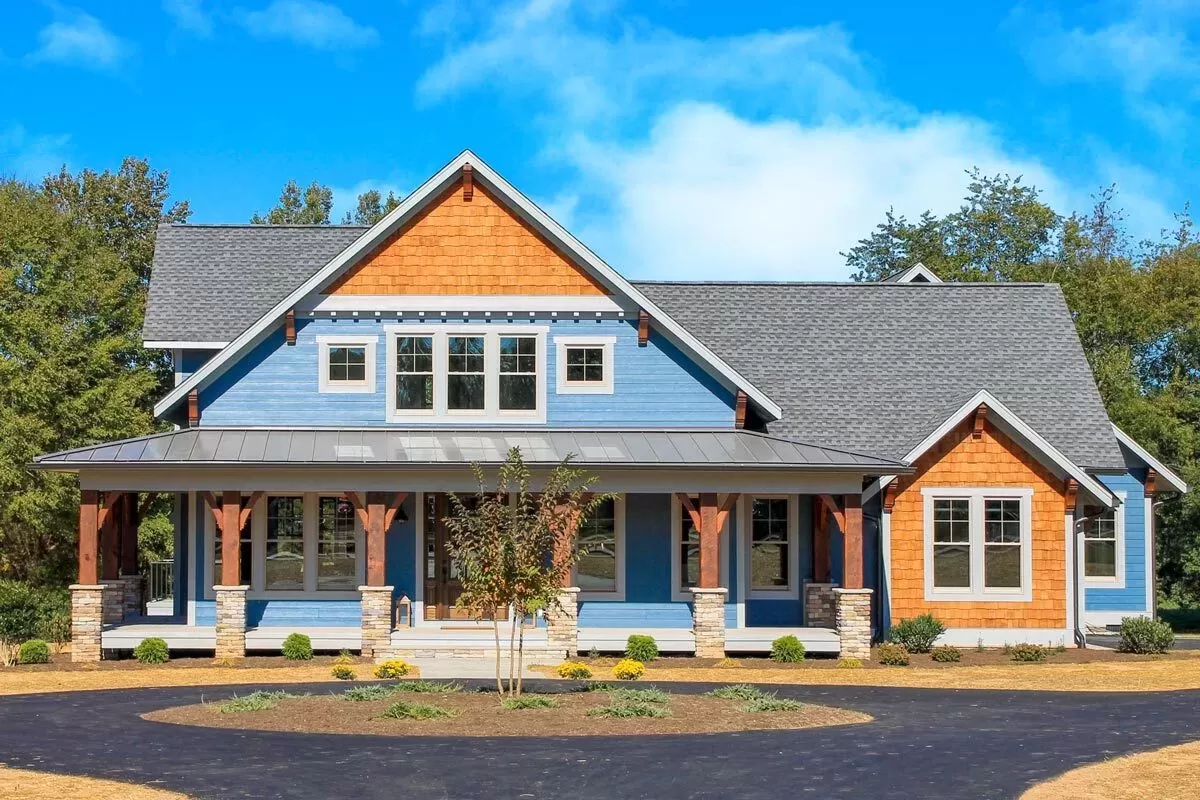
Office
For those of you working from home, the office space at the front of the house provides a quiet spot away from the living areas. The location is clever; it allows you to meet clients without disturbing the private areas of the house.
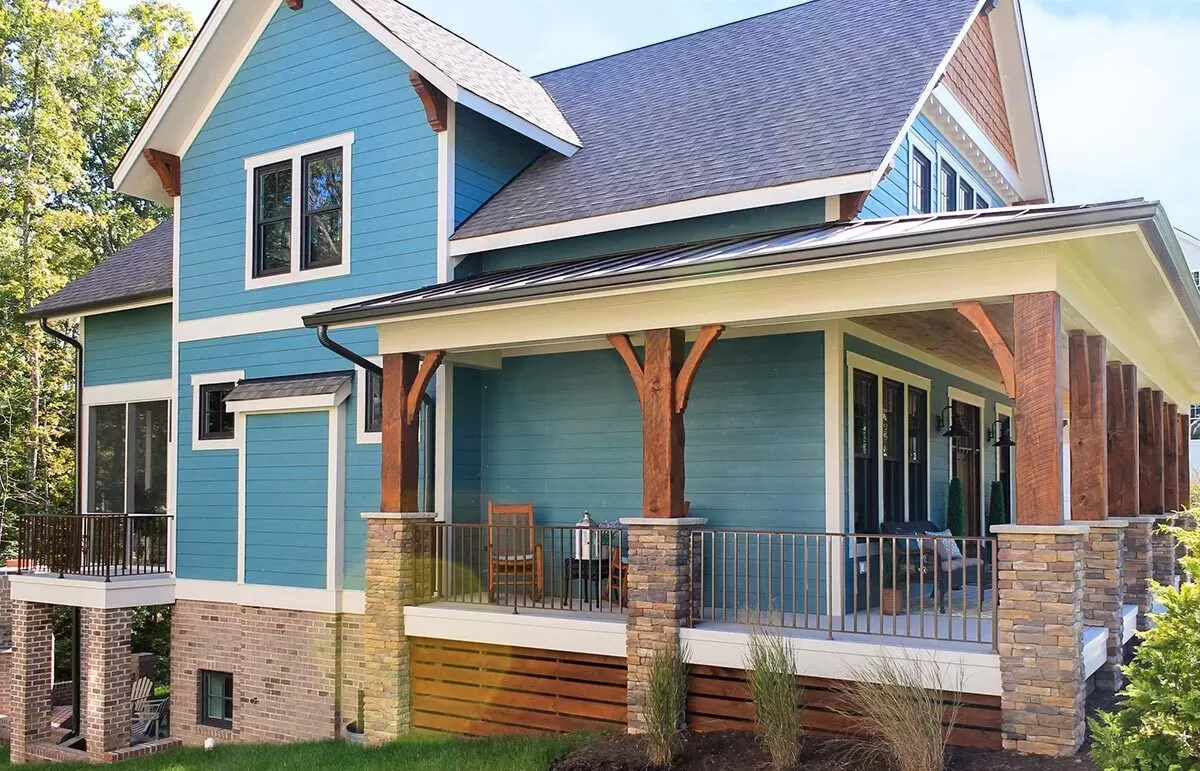
Master Suite
The master suite on this floor plan is truly a retreat. It’s tucked away at the back of the home for maximum privacy, and the size is impressive—it feels like a luxurious hotel suite.
The tray ceiling could be a beautiful detail, and the direct access to the rear porch is a delightful touch. The en-suite bathroom with a sizeable walk-in closet, dual vanities, and a separate tub and shower is the kind of luxury you deserve.
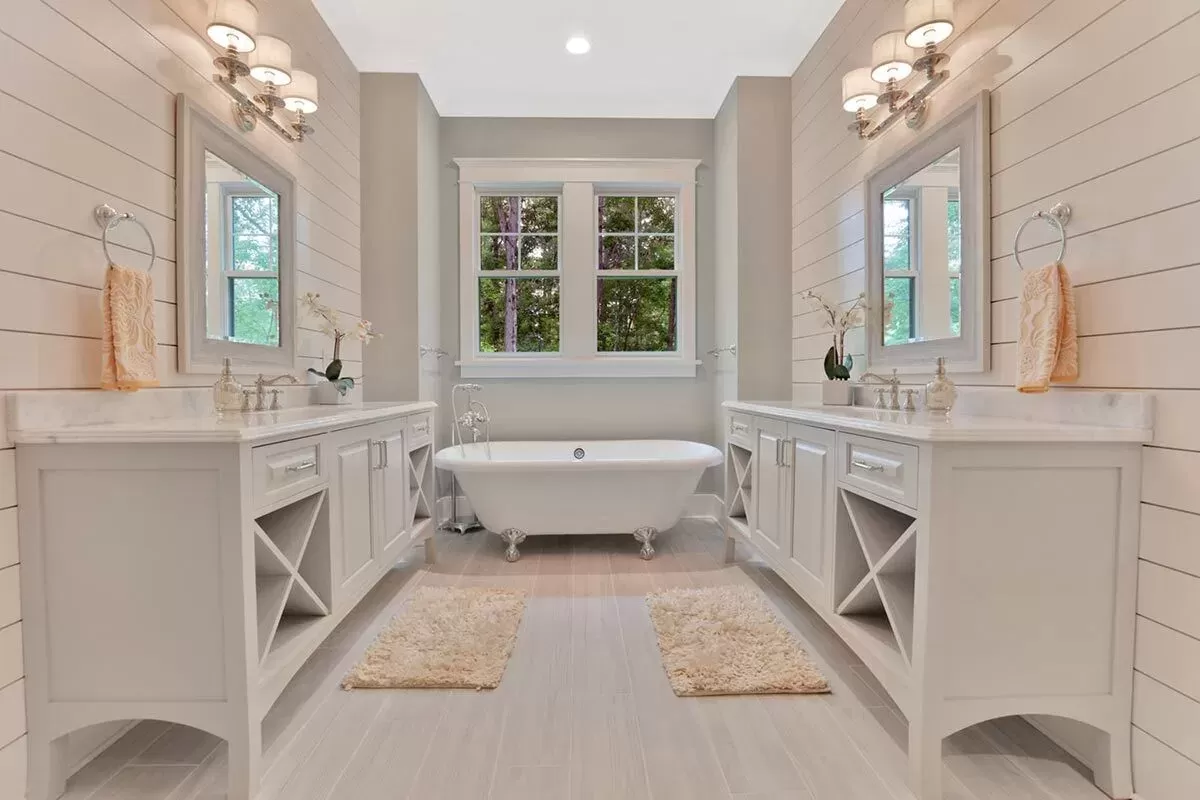
Bedrooms
Upstairs, the bedrooms offer generous square footage, each with their own walk-in closets, which is a huge plus.
Any of these could be adapted into a guest room, hobby room, or even a home gym, providing you with flexibility as your needs change.
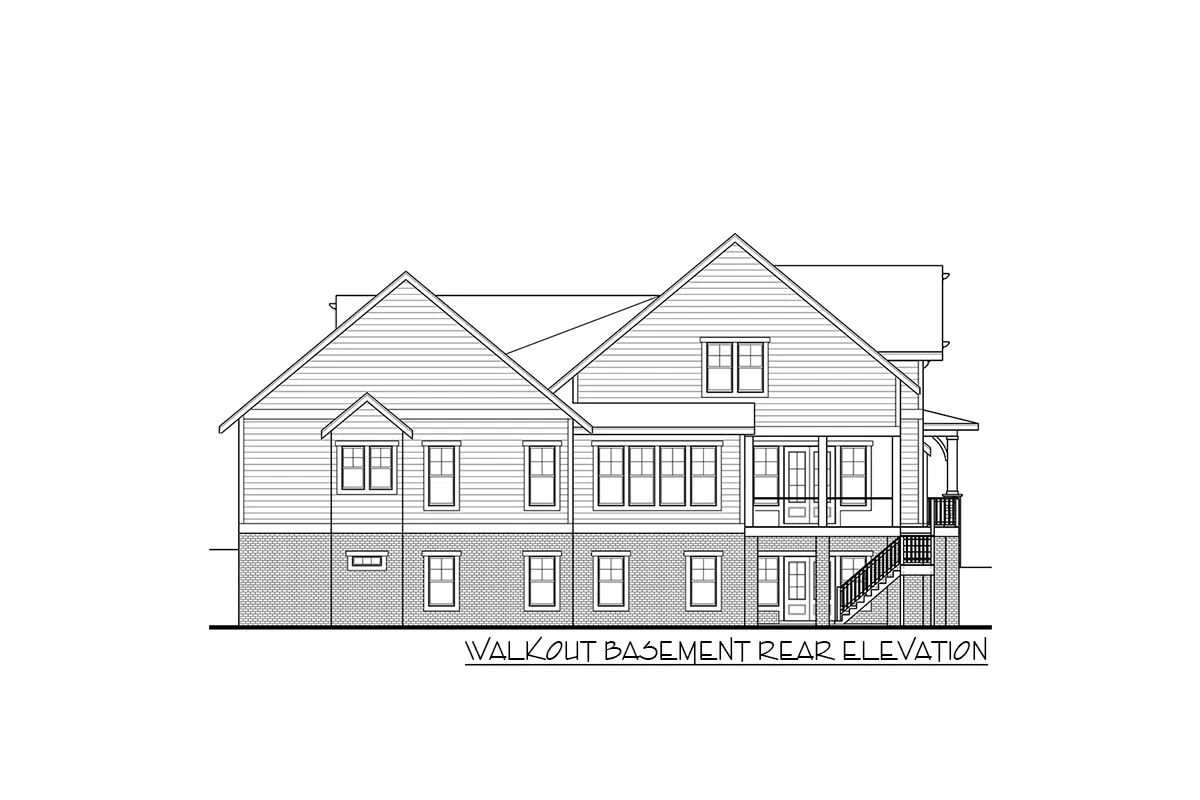
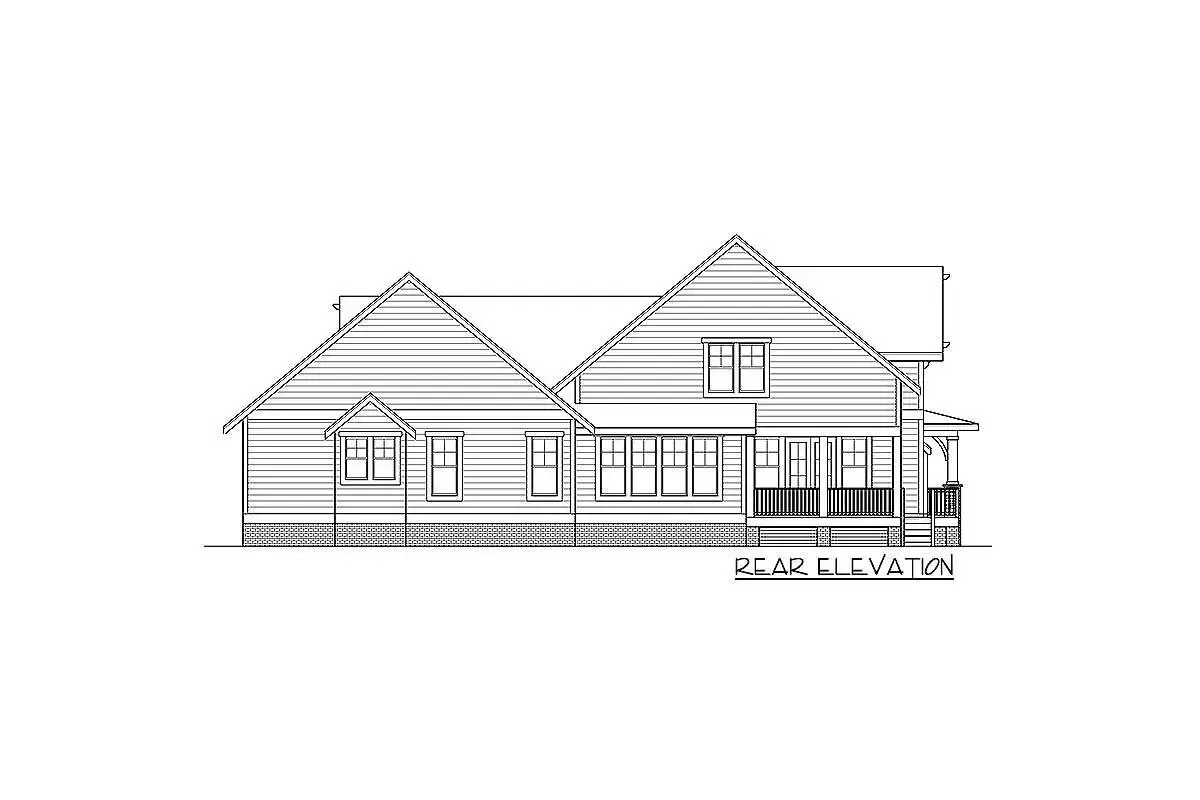
Bonus Room
The inclusion of a bonus room opens up possibilities – think game room, home theater, or an extra-large playroom for the kids. It’s this kind of versatile space that can grow with your family and adapt to whatever life throws your way.
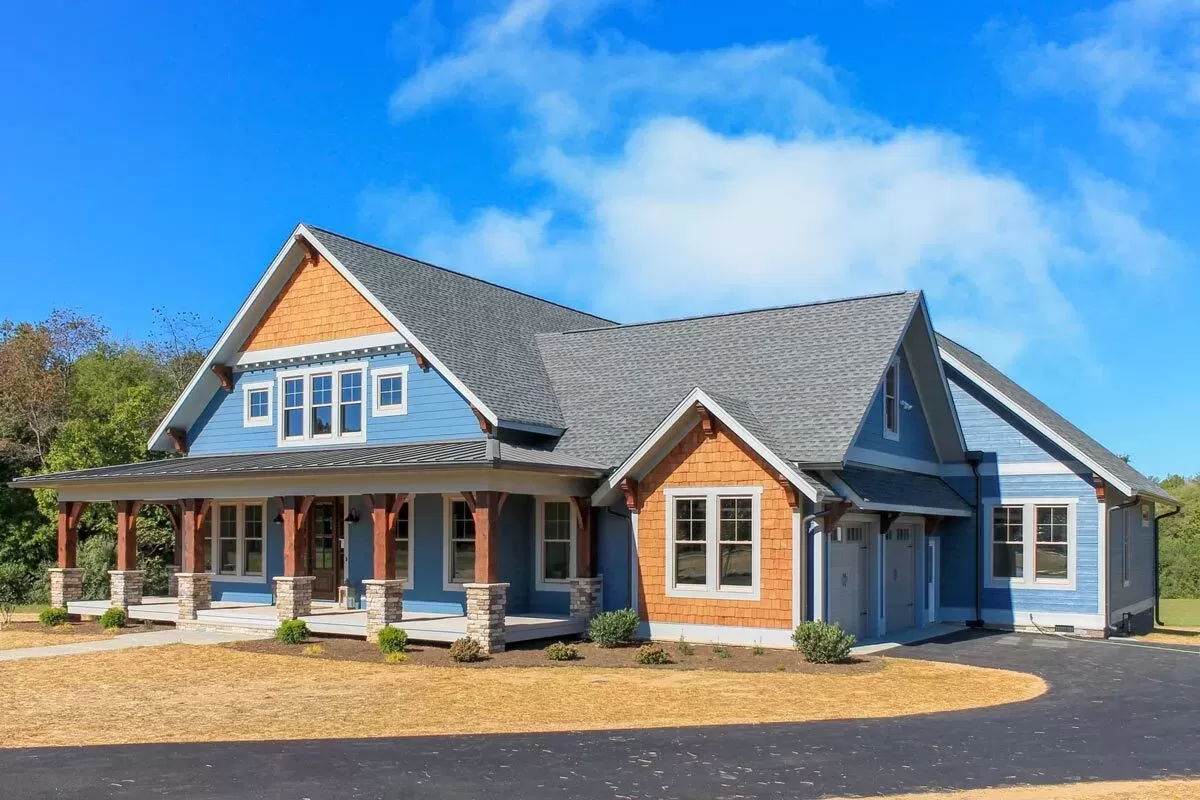
Lower Level
Moving to the lower level, I can see this area becoming the ultimate entertainment zone or a separate living area for multigenerational living. The layout here is spacious with a recreation room that can cater to any of your fun activities.
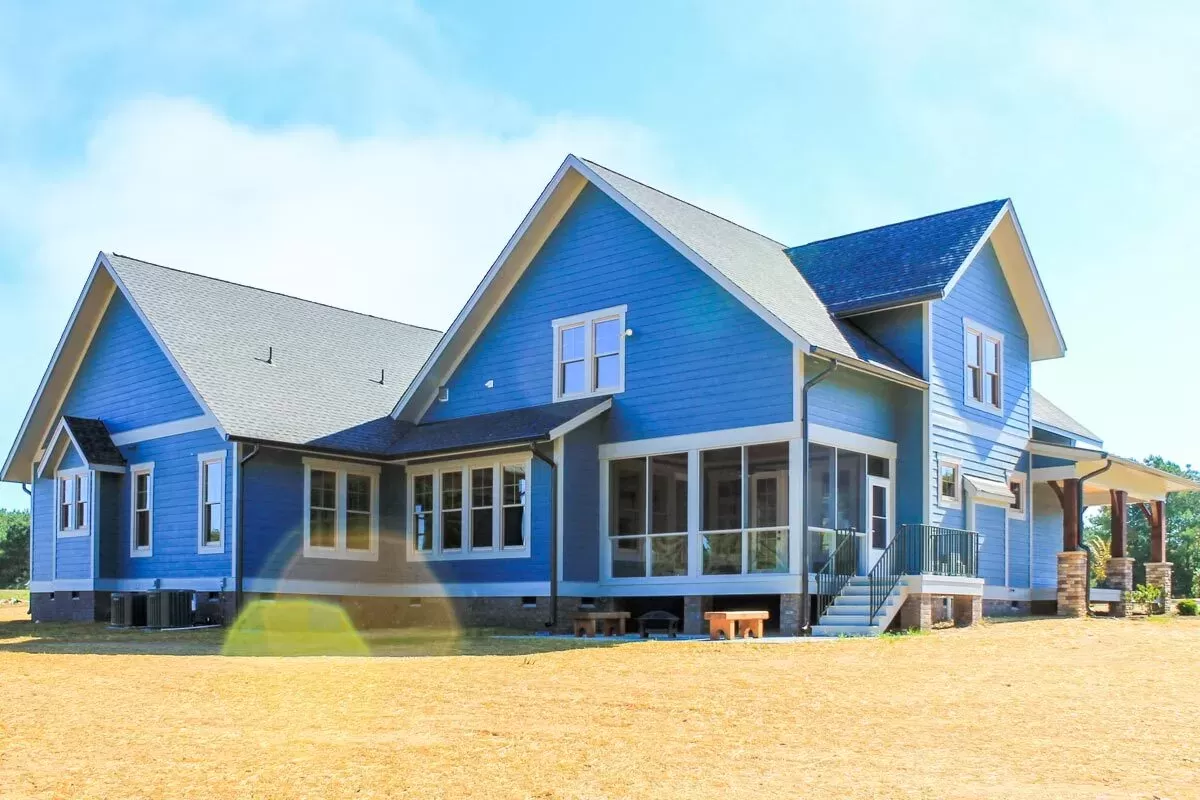
Outdoor Living
Now, let’s not overlook the outdoor living spaces.
The rear porch on the main level and the optional lower level patio are both excellent for enjoying the outdoors. Imagine lounging with a good book or grilling up dinner while enjoying the sunset.
If I were to suggest any improvements, they’d purely be based on personal preference. For instance, ask yourself, would you prefer a larger laundry room or a mudroom space off of the garage entrance?
You could also consider integrating more sustainable features, like solar panels or a rainwater collection system.
Ultimately, this house plan presents a blend of luxury, comfort, and practicality that could work well for a wide range of people looking to build a new home.
Whether you use it as a blueprint or simply as a source for ideas, it’s clear this plan was designed with modern living in mind.
Interest in a modified version of this plan? Click the link to below to get it and request modifications
