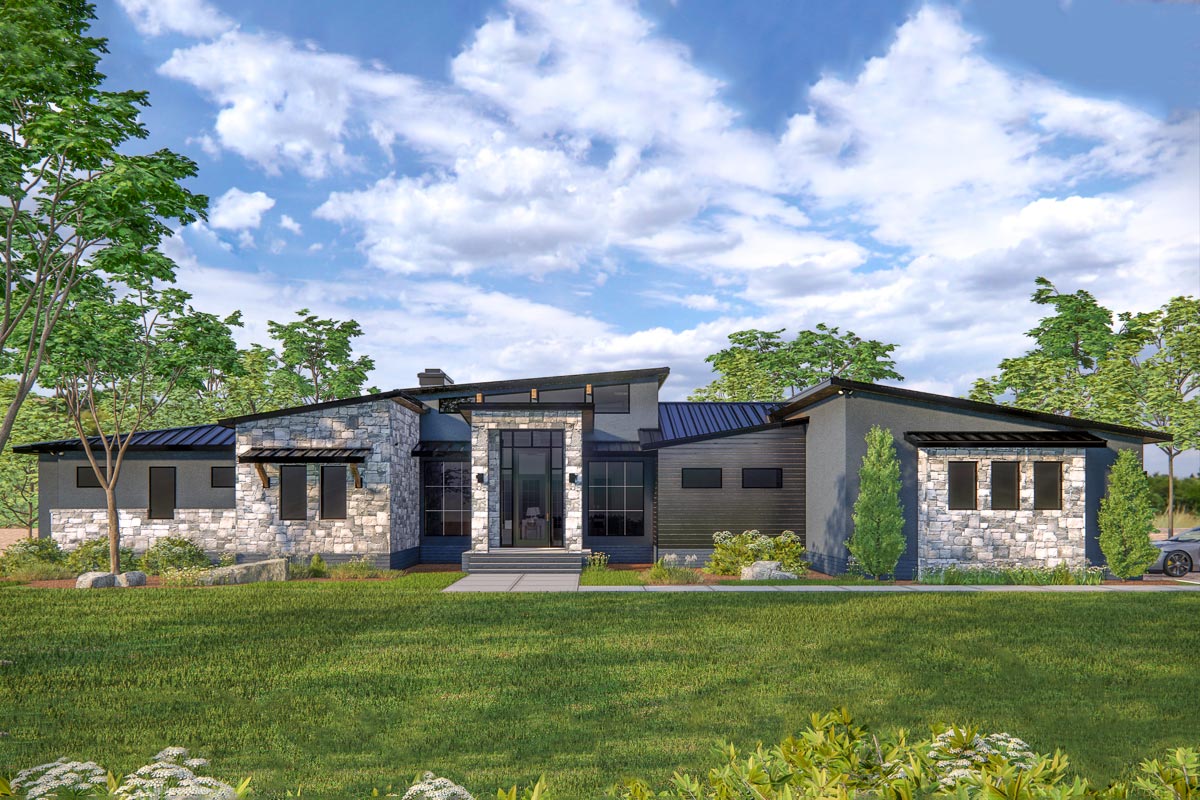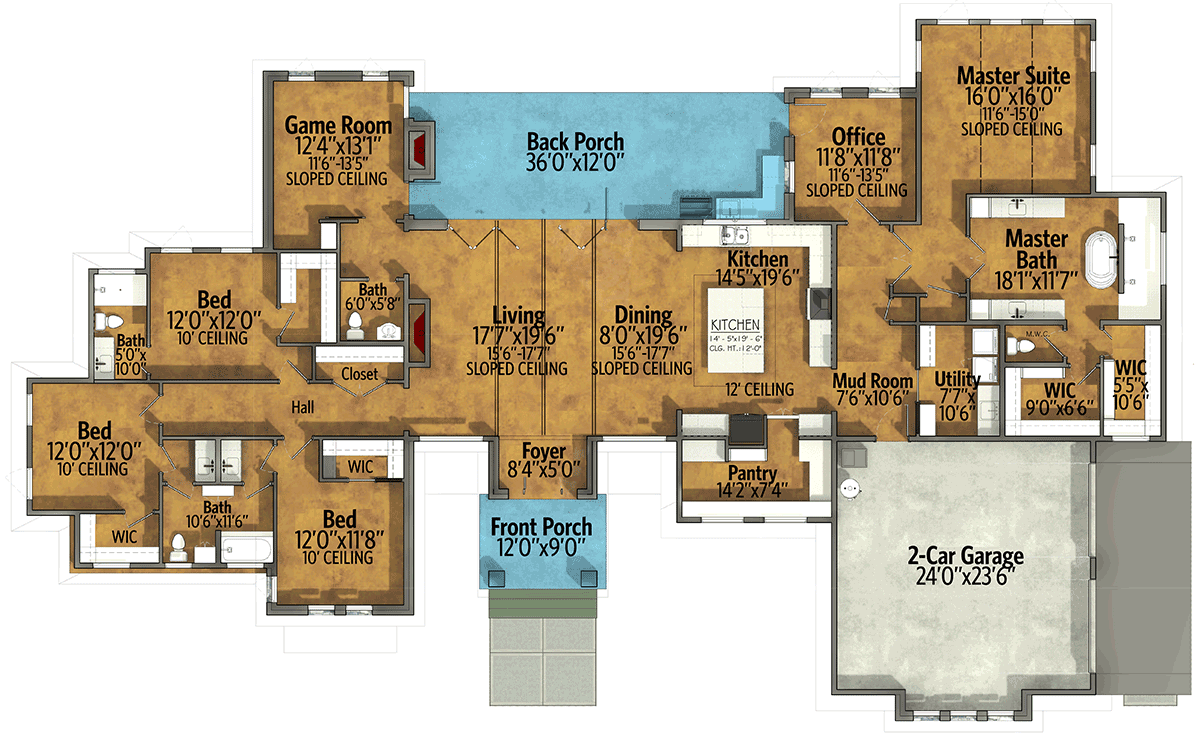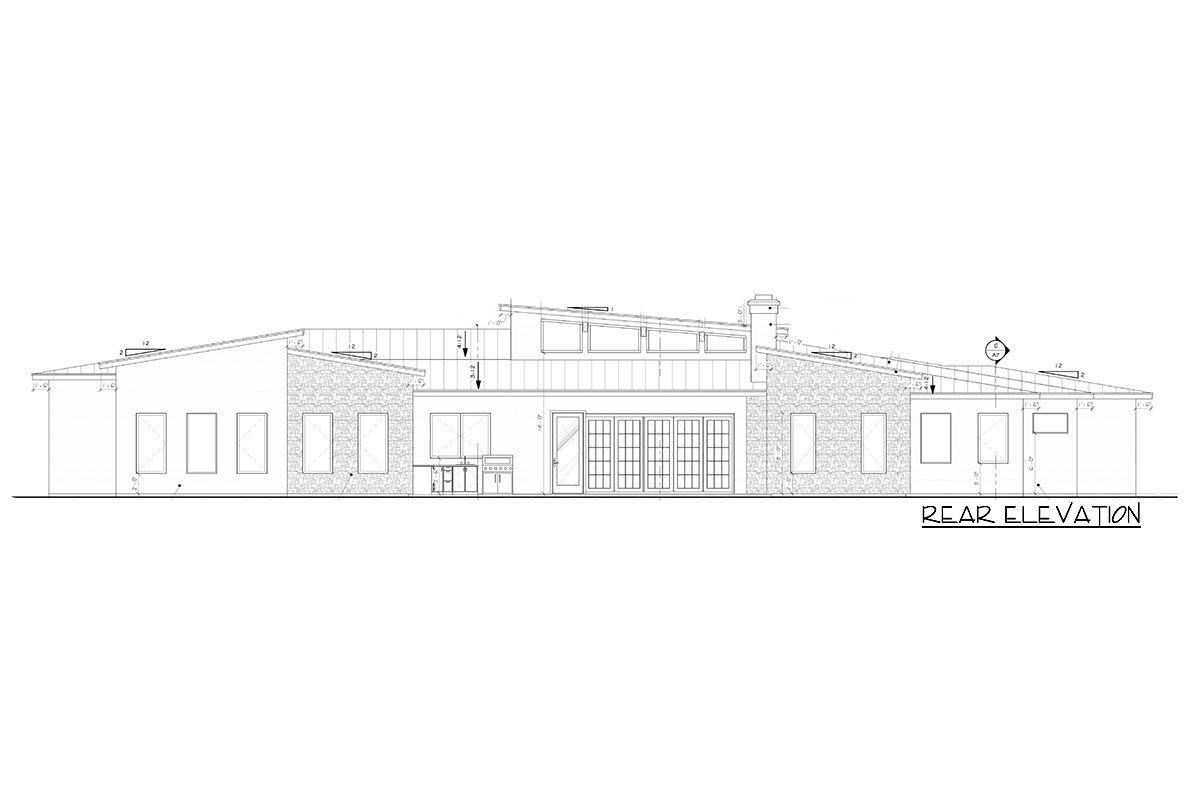4-Bed Contemporary Home Plan with Home Office, Game Room and Dynamic Ceilings (Floor Plan)

There’s something about a well-designed modern ranch home that feels both fresh and instantly comfortable.
This one makes an impression even before you walk in, thanks to its low, sweeping roofline and a mix of stone and siding that plays beautifully with the light.
The black-framed windows add a clear touch of contemporary style, and all that glass hints at an airy, sunlit interior.
Let’s walk through this home together, room by room, so you can see how each space is thoughtfully arranged for everyday living.
Specifications:
- 3,403 Heated S.F.
- 4 Beds
- 3 Baths
- 1 Stories
- 2 Cars
The Floor Plans:

Front Porch
You arrive at a wide, covered front porch measuring twelve feet by nine feet. There’s plenty of space here for a couple of sleek chairs or a bench, and the overhang means you can relax outside even if it’s drizzling.
The glass entryway brings in extra light and creates a gentle connection from outdoors to indoors.
I appreciate that the porch isn’t just there for show; it truly gives you a moment to pause and settle before heading inside.

Foyer
Once inside, the foyer greets you with more room than you’d expect—over eight feet wide.
There’s no crowding as you enter, take off your coat, or welcome guests. This openness sets the mood for the house, offering an early view of the large, open living area beyond.
There’s space for a slim console or a favorite piece of art to welcome you home each day.

Living Room
Move forward into the living room, a spacious area with ceilings that rise to over seventeen feet.
The room feels bright and open, helped by a wall of windows that overlook the back porch.
Natural light fills the space, and you get a clear view of the backyard. You can easily arrange furniture around a central fireplace or media wall, while still leaving plenty of room for extra seating.
I think the layout here is ideal for people who love to entertain, as conversation can easily continue from the living room into the dining area.

Dining Room
Next to the living room, the dining area stretches nearly twenty feet long. It’s easy to picture a big table for holiday gatherings or casual meals.
The sloped ceiling adds a sense of drama without making it feel formal. This area flows directly into the kitchen, making it simple to serve and clear meals.
If you want an open concept but still appreciate some visual separation, this dining space really gets the balance right.

Kitchen
The kitchen stands out with its generous island and twelve-foot ceilings. You have nearly fifteen feet of counter space along one wall and a long island that works perfectly for casual dining or helping kids with homework while you get dinner ready.
Windows above the sink keep the space bright, and there’s plenty of storage both above and below.
I like that there’s a dedicated pantry nook nearby, giving you extra storage without taking up space in the main kitchen.

Pantry
The walk-in pantry is more than fourteen feet long. It sits conveniently next to the kitchen, so you don’t have to go far for ingredients or snacks.
There’s ample space for bulk groceries, small appliances, and even a second fridge or freezer if you want one.
For anyone who prefers clutter-free counters, I think this pantry is a huge plus.

Mud Room
After the kitchen, you’ll find the mud room—a truly functional spot between the garage and main living area.
There’s space for hooks, cubbies, or built-in benches. As someone who values organization, I really appreciate having a place to drop bags, jackets, and shoes before heading into the main part of the house.
It keeps clutter out of sight and makes life a bit easier.

Utility Room
Located just off the mud room, the utility room is a little over seven feet square.
It’s set up well for laundry, with space for both a washer and dryer, plus storage.
There’s even room for a folding table, which makes it easy to keep chores contained.
A door connects straight to the mud room, so dirty uniforms or towels never have to travel far.

2-Car Garage
The garage offers an impressive twenty-four feet of parking depth. There’s plenty of room here for two large vehicles and extra storage along the sides or back.
With direct access to the mud room, it’s easy to bring groceries inside without stepping out into the rain.
I find this practical layout really simplifies daily routines.

Back Porch
The living space continues outdoors with a back porch that spans thirty-six feet across. Three sets of French doors connect it to the living and dining rooms, making this area feel like a true extension of the house.
There’s room for a dining set, outdoor sofa, and even a grill station. I enjoy how the porch is sheltered but still open to the backyard—perfect for both quiet mornings and lively summer barbecues.

Game Room
On the left side of the house is the game room, located away from the main living zones for added privacy.
This room is versatile—it could be a playroom, home theater, or a spot for board games and hobbies.
The sloped ceiling adds a unique touch, and being close to the hall bathroom is convenient for guests or kids.

Bedroom (Front Left Corner)
This bedroom sits in the front left corner with a ten-foot ceiling that makes it feel open and bright.
It’s close to the hall and gets plenty of natural light from the window. A walk-in closet provides generous storage, making this a great choice for a child or guest.

Bedroom (Left Middle)
Right next door, another bedroom matches the size and ceiling height. The two rooms share a Jack-and-Jill bathroom featuring double sinks and a separate area for the toilet and shower.
I think this setup is especially handy for siblings or friends who like having their own space but don’t mind sharing a bathroom.

Bedroom (Front Middle)
This third secondary bedroom is on the left as you walk down the hall from the foyer.
It’s slightly longer, also with a ten-foot ceiling and a closet. It sits next to another full bathroom, so teens or guests have their own dedicated space.

Bath (Middle)
Positioned between the bedrooms, this bathroom is just the right size for daily use. There’s a full tub, a large mirror, and enough space to get ready comfortably.
I appreciate that several bathrooms are spread throughout the layout. You won’t have to wait in line, even with guests.

Bath (Left Rear)
A smaller bath sits near the game room and back bedrooms. It’s convenient for anyone using the game room or coming in from the backyard.
The direct hallway access is perfect for quick cleanups after playing outside or hosting a group.

Hall
The hall connects the bedrooms and game room, keeping this part of the house somewhat separate from the main living spaces. I think this design keeps things quieter and gives everyone a bit more privacy, even when the house is bustling.

Office
On the right side, a private office sits behind the kitchen and dining area. The sloped ceiling and a window facing the side yard make it a comfortable spot for working from home or taking on projects.
It’s close enough to grab a coffee refill, but set apart enough for focus. For anyone needing a quiet workspace, this office really delivers.

Master Suite
The master suite is designed as a retreat, tucked into the far right corner of the home for maximum privacy.
The bedroom itself feels spacious, with a sloped ceiling, room for a king-sized bed, chairs, and dressers.
Large windows bring in light and offer a view of the backyard. Personally, I love master suites that are set apart from the rest of the house, and this one gets that balance just right.

Master Bath
Connected to the master suite, the master bath feels like a true sanctuary. It features a deep soaking tub beneath a big window, a walk-in shower, and a long double vanity.
The design feels luxurious without being overdone. A water closet adds privacy, and there’s direct access to two walk-in closets.

Master Walk-In Closets
The master suite has two separate walk-in closets. One is a bit larger and can handle a full built-in storage system.
The second is perfect for seasonal clothes or shoes. I think having two closets makes it easier to stay organized, especially on busy mornings.

Utility Closet (M.W.C.)
Just outside the master bath, a small utility closet offers extra storage for linens, cleaning supplies, or even workout gear. Details like this really make the layout practical for daily living.
Every room in this modern ranch feels purposeful and well connected, with plenty of thoughtful features to support busy days and relaxing nights. As you head back toward the main living area, it’s easy to picture how this home could fit your family’s rhythm—ready for lively gatherings and quiet moments alike.

Interested in a modified version of this plan? Click the link to below to get it from the architects and request modifications.
