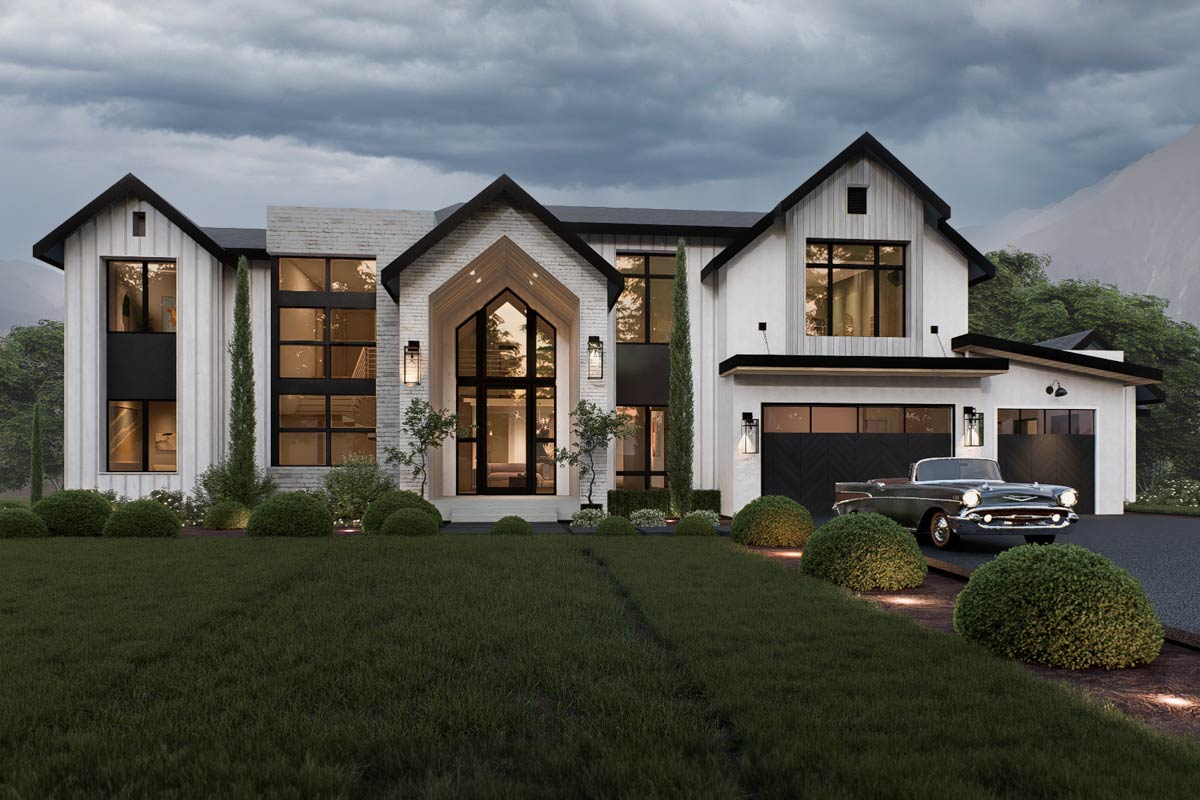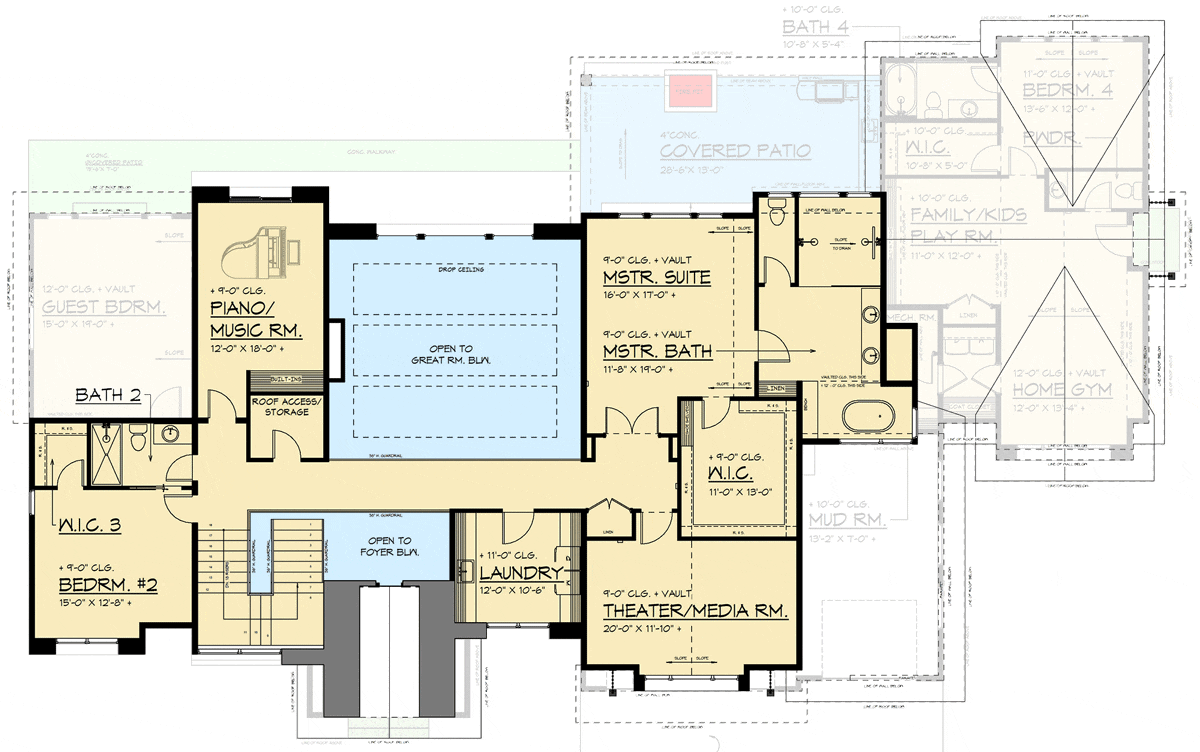4-Bed Contemporary House Plan with Two-Story Great Room – 5750 Sq Ft (Floor Plan)

Specifications:
- 5,750 Heated S.F.
- 4 Beds
- 4.5+ Baths
- 2 Stories
- 3 Cars
The Floor Plans:


Foyer
Entering through the covered porch, you’re greeted by an inviting foyer. It’s spacious and open, giving a sneak peek of the grandeur that lies beyond.
I think the double-height ceiling creates a sense of majesty. The foyer seamlessly connects to various parts of the house, setting the tone for an interconnected and flowing layout.

Great Room
The great room lives up to its name, opening upwards and featuring an expansive space for gatherings or relaxation. It’s adjacent to the kitchen, allowing for easy interaction between dining and lounge areas.
Imagine a cozy night by the fireplace or entertaining guests—the potential here is endless. You might even consider adding more windows to bring in natural light, making it even more welcoming.

Kitchen
The kitchen is a chef’s delight, boasting ample space for culinary creations. The layout includes a sizable island, perfect for meal prepping or casual dining.
With its proximity to the great room, you can enjoy cooking without missing out on conversations. I see this as a hub of activity, where family and friends naturally gather.
Pantry/Chef’s Kitchen
A cleverly included pantry and secondary chef’s kitchen give you extra storage and preparation space. This dual setup is an absolute boon for those who love cooking or hosting parties.
It keeps the main kitchen clear and tidy, and if it were my house, I’d use this area to experiment with new recipes.
Dining Room
Functionality meets elegance in the dining room. It’s directly accessible from the kitchen, perfect for formal dinners or casual breakfasts.
The space is adaptable, potentially even serving as a library or media room if you aren’t frequent dinner hosts.
Office
On the main level, you find a generously sized office.
This is ideal for remote work or managing home administration. I love how it’s tucked away, providing privacy and quiet, which is essential for high productivity.
Consider adding custom shelving to keep everything organized and efficient.
Guest Bedroom
Visitors will appreciate the comfortable guest bedroom, complete with its own bathroom and walk-in closet. Its location is slightly secluded, offering privacy for your guests. I think this thoughtful separation is wonderful for ensuring everyone in the house has their own space.
Mud Room
The mudroom is strategically placed near the garage. I see it as a practical addition for keeping everyday messes out of the main living areas.
Here, you can store coats, shoes, or sports gear without cluttering your entryways.
Home Gym
A home gym adjacent to the bedroom four area speaks to modern needs, giving you a dedicated space to focus on fitness without leaving home. The addition of this room highlights the forward-thinking nature of this plan. You might add mirrors or special flooring to enhance its functionality.
Family/Kids Play Room
This multipurpose room is ideal for a play area or family lounge. It’s versatile, ensuring that as your family’s needs change, the room can adapt.
If I were to customize it, perhaps installing a convertible wall or shelves to accommodate toys, games, or books would enhance its utility.
Master Suite
Upstairs, the master suite exudes comfort and luxury.
It’s expansive and includes a private bath and walk-in closet, perfect for relaxing after long days. Imagine personalizing this space with cozy seating or reading alcoves, making it your retreat within the home.
Master Bath
This serene sanctuary offers everything you need for unwinding—think large soaking tub and separate shower. The layout makes it practical while feeling like a getaway in your own house.
Little touches like heated floors could be that extra indulgence.
Theater/Media Room
For entertainment needs, the theater/media room is impressive.
It can be outfitted with the latest tech or kept simple for family movie nights. I imagine this being a fun spot for gatherings, easily transformed with seating arrangements or screen size preferences.
Laundry Room
Convenience is essential, and the upstairs laundry brings it.
Perfect for sparing you the hassle of moving clothes up and down stairs. It’s strategically located near bedrooms, saving time and energy—a feature I think many busy households will appreciate.
Perhaps you’d consider adding built-in storage for efficiency.
Piano/Music Room
Creative expression finds its place within the piano/music room. Its modest size is perfect for music lessons or playing your favorite tunes.
I’d think about acoustic enhances here, like soundproofing, to fully enjoy musical moments without disturbance.
Interest in a modified version of this plan? Click the link to below to get it and request modifications.
