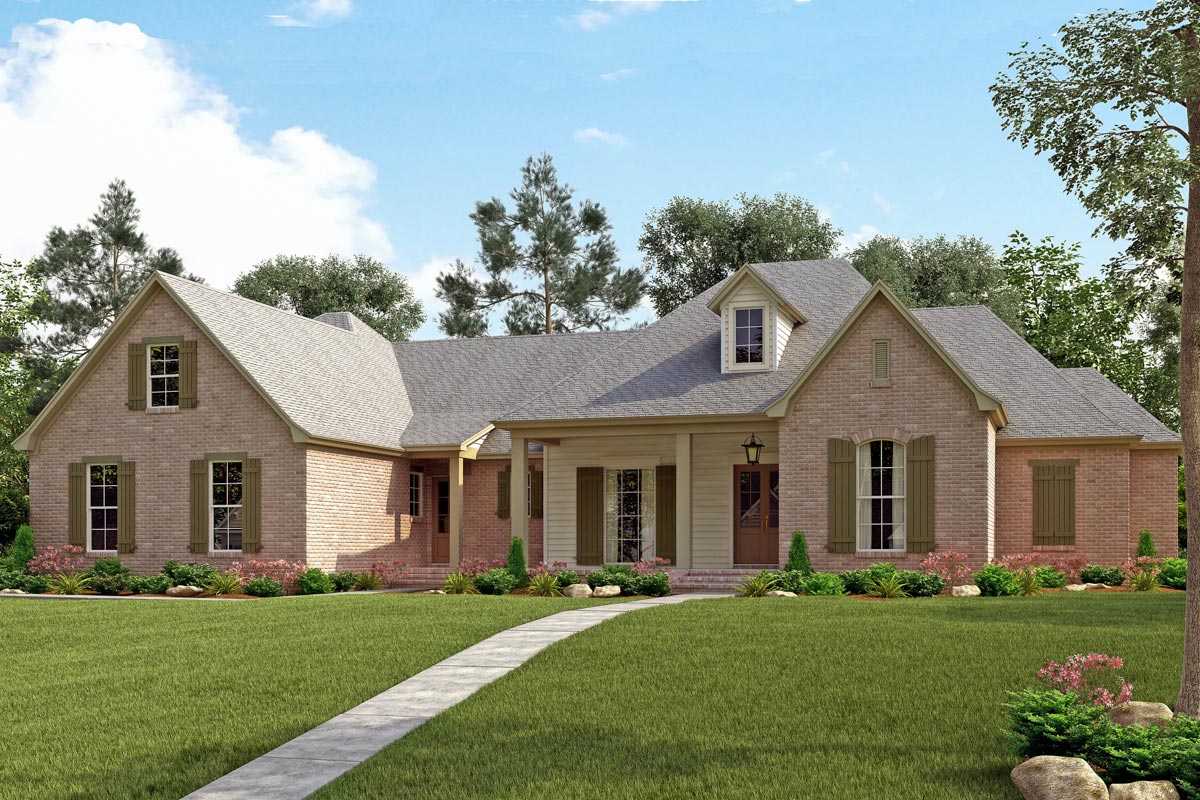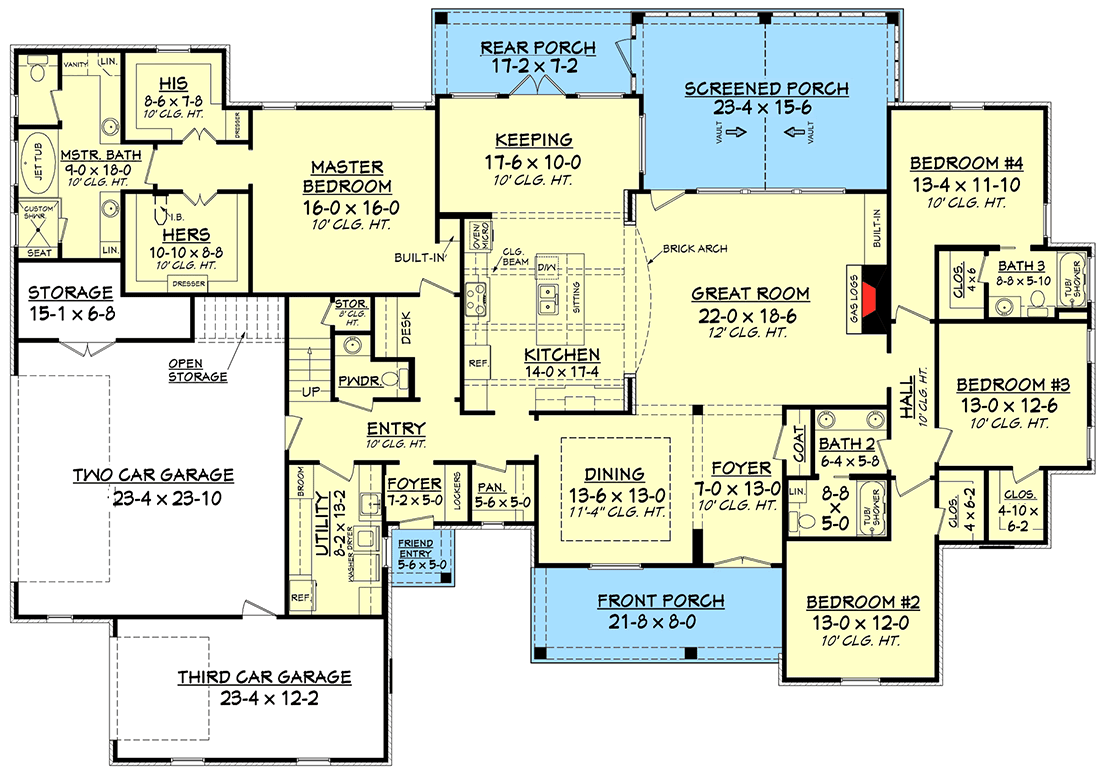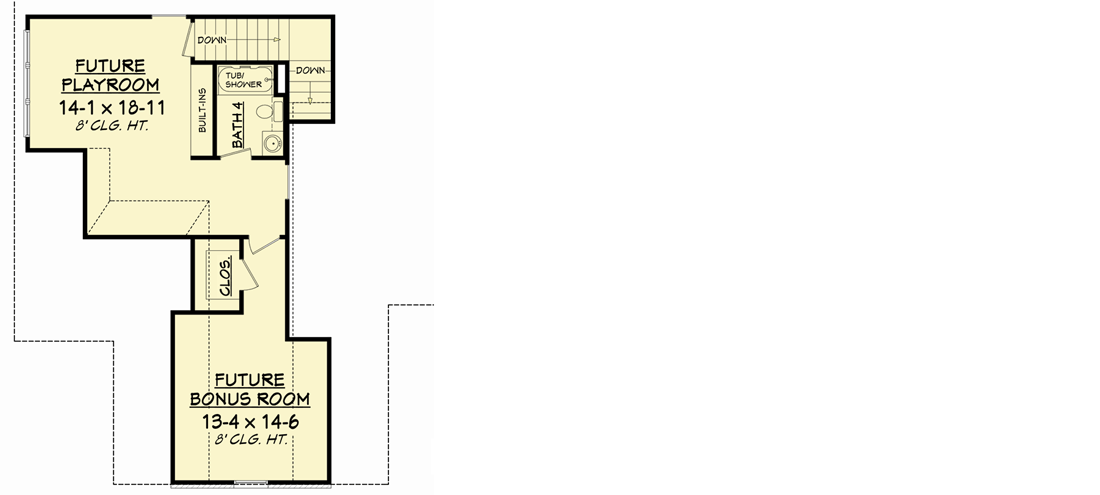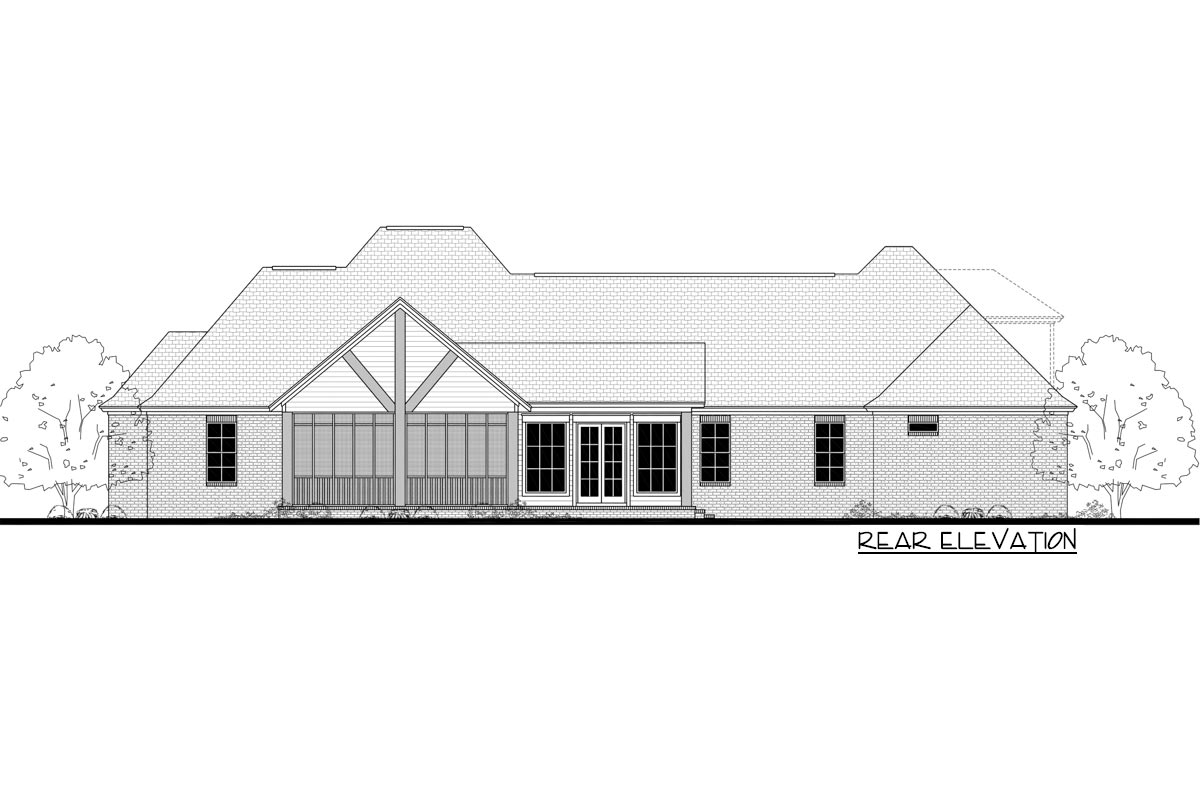4 Bed French Country with Upstairs Expansion (Floor Plan)

There’s something undeniably charming about a Louisiana home with a relaxed Southern spirit. This one pairs French Country details and European influences, but I think the clever layout and thoughtful spaces really make it livable.
With 3,195 square feet, 4 bedrooms, and a pair of versatile upstairs rooms that you can use for whatever life brings, this home welcomes families, work-from-home days, and gatherings of all sizes.
Let’s start right at the front and walk through every corner together, from the welcoming porch to the bonus areas upstairs that give you so many options.
Specifications:
- 3,195 Heated S.F.
- 4 Beds
- 3.5 Baths
- 1 Stories
- 3 Cars
The Floor Plans:


Front Porch
You’re greeted by a wide front porch, perfectly framed by soft red brick and olive green shutters.
It’s easy to picture a pair of rocking chairs here, maybe a gentle rain tapping on the roof while you unwind with a cool drink.
This porch offers shelter from the weather and immediately sets a friendly tone for the rest of the home.

Foyer
As you enter, you find yourself in a bright foyer with a coat closet and linen storage on either side.
The ceilings rise overhead, giving the entry a feeling of space and light. Right away, you notice how open this home feels.
Sightlines stretch toward the dining room on one side and a second foyer ahead, creating a natural flow for both family and guests.

Dining Room
Off to the left, the dining room balances formality and comfort. There’s room for a table that seats eight, but the space still feels intimate.
Wide front windows bring in the morning sun, making this a spot that could easily host everything from holiday meals to weeknight homework.
I think this layout works well for anyone who likes to entertain, since it’s so close to the kitchen but still has its own defined area.

Friend Entry
Just off the main foyer, you’ll find a small Friend Entry. This is a clever touch.
It’s basically a mudroom nook with lockers and hooks, perfect for guests who come in through the garage or for family members dropping bags and shoes after a long day.
Details like this really make day-to-day living easier.

Utility Room
Moving deeper into the left side of the house, the utility room comes into view.
There’s enough space for laundry, storage, and even a pet station if you want one.
Its location by the garage and Friend Entry helps keep messes contained. There’s also direct access to the main hallway.
I noticed the designer included a broom closet and utility sink, which makes this room especially practical.

Powder Room
Near the entry, you’ll find a powder room for guests. It’s placed out of the way to offer privacy, but it’s still convenient during parties or family gatherings.

Storage and Garages
Head further left and you reach the garages. There’s a two-car garage plus a third separate bay, which is ideal for families with multiple vehicles or anyone who wants a workshop.
Additional storage is available in a dedicated room along with a large open storage nook.
Holiday decorations, sports gear, and tools all have their place, so your living areas stay organized.

Master Bedroom
On the back left wing of the main floor, you’ll find the master suite. This is a true retreat.
The bedroom is generously sized, with built-in cabinetry and views out to the backyard. High ceilings give it an airy feeling, and you have direct access to both the master bath and a hallway leading back to the main entry.

Master Bath: His and Hers
The master bathroom is split into “His” and “Hers” sides, each with a private vanity and walk-in closet.
I like how this setup gives everyone plenty of space and helps avoid morning traffic jams.
The shared central bath area offers a soaking tub, an oversized custom shower with a seat, and a linen closet.
Extra cabinetry provides storage for towels or personal items, keeping everything organized.

Kitchen
The kitchen sits at the center of the home, open to both the great room and the keeping room.
It’s designed for cooks and families who love to gather. A massive island offers plenty of space for prepping, serving, or just chatting with friends while dinner is cooking.
Storage is handled with a walk-in pantry nearby, and built-in appliances keep everything within easy reach.
I think the way this kitchen is set up will appeal to anyone who enjoys being in the middle of family life, instead of working off in a corner away from everyone.

Pantry
The pantry is a walk-in, located behind the dining room wall. It’s large enough to hold bulk groceries and small appliances, so your countertops stay clear.
You’ll really appreciate having this extra storage, especially if you like to stock up or bake in big batches.

Keeping Room
Just behind the kitchen, the keeping room gives you a flexible living space that’s become a modern must-have.
This area is great for a cozy reading nook, a play space for kids, or even a secondary dining spot.
It faces the backyard and is close to both the kitchen and great room, which makes it a natural gathering space for parties or quiet weekends.

Great Room
To the right of the kitchen, the great room opens up under a soaring ceiling.
There’s a fireplace with built-ins for books or media, and tall windows pull in light from the screened porch beyond.
What I like about this design is how easily it connects to outdoor living. You can open the French doors to double your entertaining space and enjoy the outdoors without leaving the main floor.

Screened Porch
Step out to the screened porch, where exposed timber trusses overhead make it feel special.
This space truly extends your living area. It’s great for outdoor meals or just escaping the summer bugs.
The porch is wide enough for both seating and dining, and the gabled roofline above gives it a sense of destination.

Rear Porch
Next to the screened porch, a smaller uncovered rear porch offers another spot to grill or enjoy your morning coffee. It connects directly back into the keeping room, so you’re always close to the kitchen and main living spaces.

Bedroom Two
In the front right wing, you’ll see Bedroom Two. Its location near the foyer makes it perfect as a guest suite or home office.
There’s a generous closet and direct access to Bath Two, which features a tub and shower combination.
The way it’s placed gives privacy from the main family bedrooms, which I think is a thoughtful touch for hosting overnight guests.

Bath Two
Bath Two serves Bedroom Two and works as an extra bath for guests. It’s compact but well designed, with a combination tub and shower, a single sink, and a linen closet just outside in the hallway.

Bedrooms Three and Four
Down the hallway to the back right, Bedrooms Three and Four are nearly the same size.
Both have their own closets, and they share a separate hallway for extra quiet. Bedroom Four has quick access to Bath Three, and Bedroom Three is just steps away.
This setup works well for kids, teens, or even a multi-generational family.

Bath Three
Bath Three is shared between Bedrooms Three and Four. It includes a spacious vanity, a standard tub and shower, and a linen closet right inside the bath.
The location makes it easy for both bedrooms to use and keeps this wing working smoothly for busy mornings.

Hall
The main hall connecting Bedrooms Three and Four brings everything together. It’s wide enough for easy movement, and the closets along the way mean storage was carefully planned.

Desk and Storage Nooks
Near the kitchen, a built-in desk is set up for homework or managing household business.
I really like this feature, especially for families who need a spot for laptops or paperwork without giving up a whole room.
There are also small storage nooks scattered throughout the main floor, perfect for cleaning supplies, board games, or anything else you want handy but out of sight.

Powder Room (Main Floor)
Close to the main entry and kitchen, another powder room gives guests a private, convenient option when you’re entertaining.

Upstairs: Bonus Playroom
Upstairs, you’ll find flexible space for whatever you need as your family grows. The bonus playroom is a large area that works for games, crafts, or a teenage hangout.
The ceiling height is a bit lower, which makes it cozy, but there’s still plenty of room to spread out.
If you don’t need a playroom, this could easily become a home gym or media lounge.

Bonus Room
Next to the playroom, the bonus room gives you even more options. Maybe you need a quiet home office, a hobby space, or a spot for overnight guests.
These upstairs rooms let you adjust as your family’s needs change, which I think is a real strength of this floor plan.

Bath Four (Upstairs)
Serving both upstairs rooms, Bath Four is a full bath with a tub and shower. Built-in shelves offer storage for towels and toiletries, so you won’t have to sacrifice comfort or convenience.

Closet (Upstairs)
A spacious closet ties the upstairs rooms together. You can use it for toys, seasonal gear, or anything else that helps keep the area tidy.
It’s clear that every inch of this home was thoughtfully designed, from the flow between entertaining areas to the way each bedroom zone feels private but connected. With its blend of timeless style and practical features on every level, this home is ready to fit all the ways you live.

Interested in a modified version of this plan? Click the link to below to get it from the architects and request modifications.
