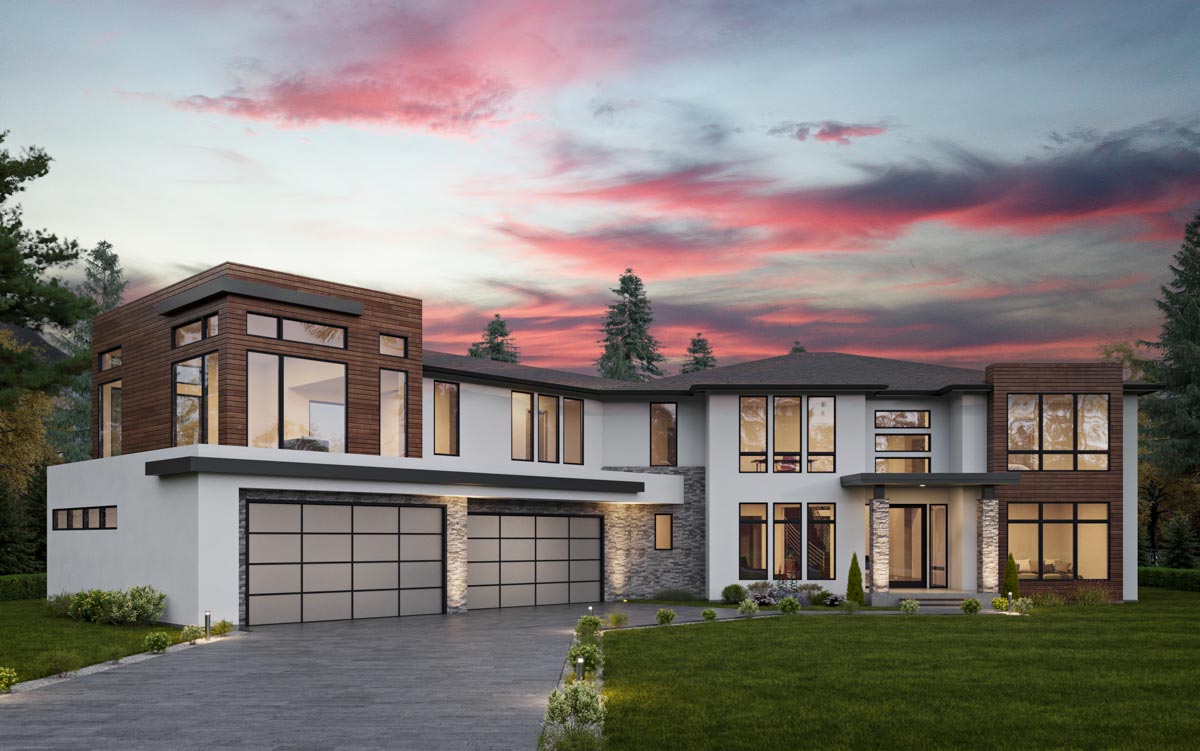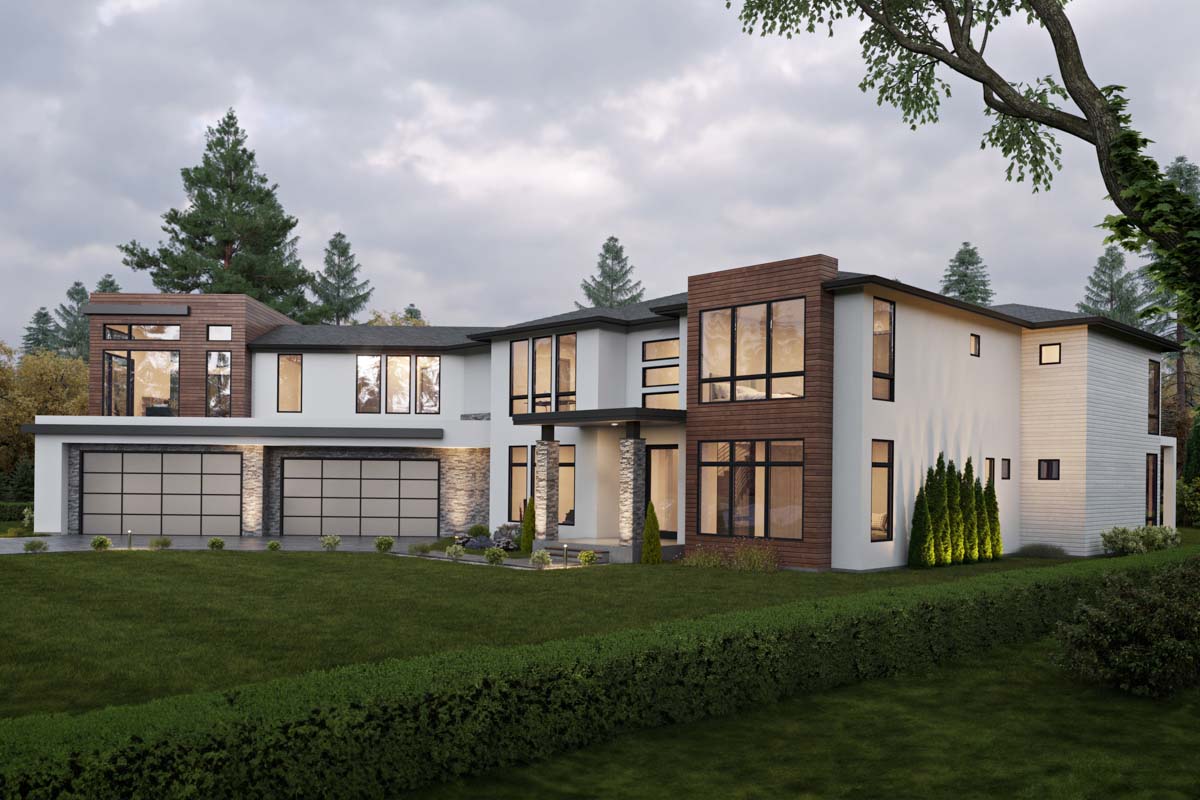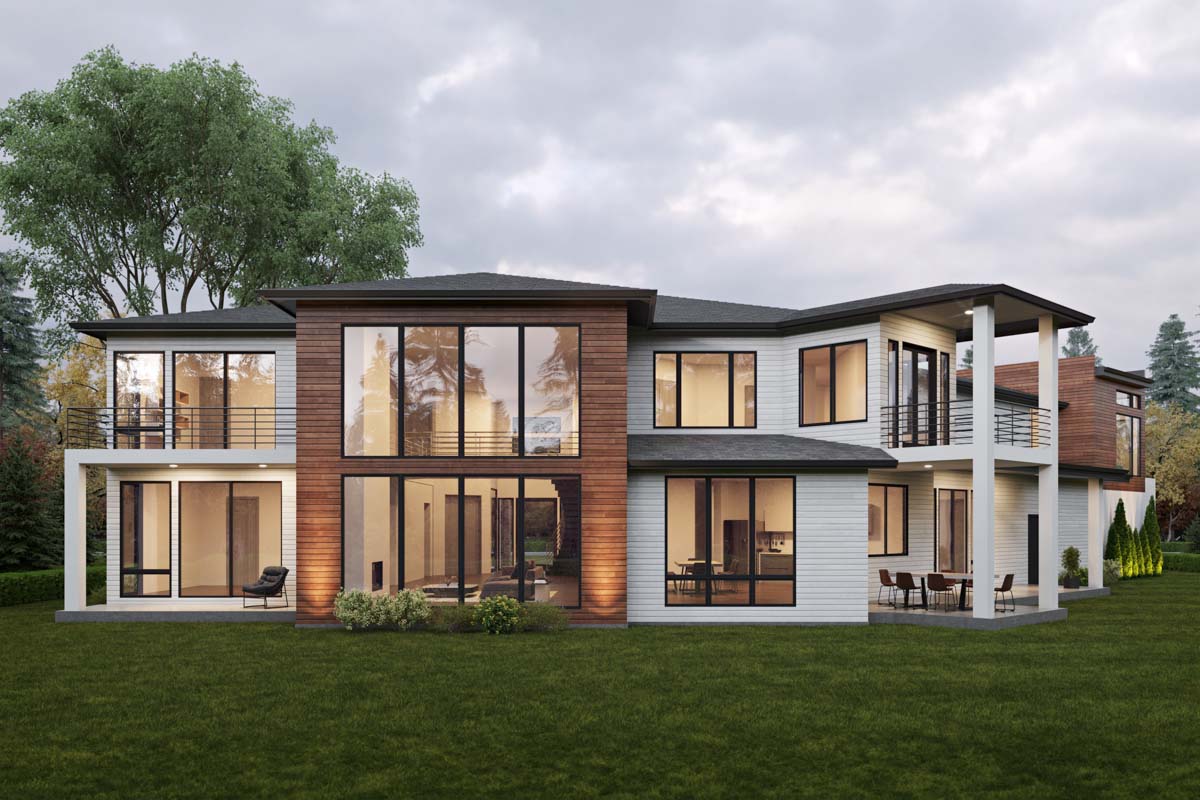4 Bed Luxury Modern House Plan with Angled 4-Car Garage – 6589 Sq Ft (Floor Plan)

Specifications:
- 6,589 Heated S.F.
- 4 Beds
- 6.5 Baths
- 2 Stories
- 4 Cars
The Floor Plans:



Foyer
As you enter the home, you’re greeted by an open and inviting Foyer. The high ceiling gives a grand feeling and there is space here to welcome guests warmly.
On either side of the foyer, you’ll find the home office and the formal dining room.
Imagine the possibility of decorating this area with a comfy bench or maybe a small plant to add some life.

Office
To your right is the Office, a bright and inviting space due to its generous size.
If you love to work or study from home, you’ll appreciate having a dedicated area away from the bustle of the family room. You might even want to think about adding a bookshelf or a comfy chair.
For those who love flexibility, this room could double as an extra playroom or hobby area.

Formal Dining Room
On the left side, the Dining Room awaits.
It’s large enough for hosting dinners with family or friends. Imagine a beautiful dining set here, ready for lively gatherings.
You might realize there’s space for a sideboard or a piece of art on the walls to set the mood. What creative touches come to mind?

Powder Room and Butler’s Pantry
Moving along, you notice a Powder Room tucked away for guests, conveniently located between the dining room and the great room.
Opposite it is the Butler’s Pantry, a handy spot for storing dining essentials and maybe a coffee machine. I think having this pantry is a practical feature because it keeps the kitchen clutter-free.

Great Room
The Great Room of this home is spectacular!
This is the heart of the home with its two-story ceiling and cozy fireplace. Imagine gathering around this space during winter, sharing stories, or having a movie night.
The room’s openness is refreshing, and I love how it connects to the Nook and Kitchen for easy movement during activities or parties.
Kitchen and Nook
The Kitchen is modern and functional, designed for both cooking and entertaining.
It’s spacious with an island in the center that’s perfect for quick meals or as a snack bar while you cook.
Just beside it is the Nook, a casual dining space with lots of sunlight streaming in. Wouldn’t it be lovely to have breakfast here while enjoying the view outside?
Lounge
Connected to the kitchen area is the Lounge, a cozy spot ideal for unwinding or hosting smaller gatherings.
It opens directly to a Covered Patio, making it easy to extend your living space outdoors.
If you enjoy fresh air and relaxation, this setup offers lots of potential for barbecues or weekend lounging.

Guest Suite
For guests or family who wish to stay over, the Guest Suite on the main floor provides privacy and comfort. It includes a walk-in closet and its own bathroom.
It’s thoughtful to have a dedicated space for visitors, don’t you agree?
Perhaps, the placement on the ground floor also suits those who prefer avoiding stairs.
Garage and Saunas
Attached to the home, the large 4-Car Garage is angled for convenience and includes both wet and dry Saunas.
I think having a sauna can be an amazing perk, offering you a personal space to relax and unwind at the end of the day. How would you feel about this luxurious touch to everyday living?
Upstairs Bedrooms
Ascending the staircase, you discover a bridge that provides a stunning view of the great room below.
The Master Bedroom is expansive and features its own private balcony, which I’d use to enjoy quiet mornings with a book. Its roomy walk-in closet and master bath offer plenty of space for two people to get ready without bumping elbows.
Additional Bedrooms
Upstairs also houses two more Bedrooms, each spacious with walk-in closets. Sharing a bathroom, these rooms are perfect for kids or young adults who need their own space.
I wonder how you might decorate these rooms to reflect each occupant’s personality and style.
Bonus Room
Finally, we have the Bonus Room.
This versatile space could become anything from a home gym to an entertainment room. I love the idea of converting it into a hangout space with games and comfy seating.
What would you do with it?
Interested in a modified version of this plan? Click the link to below to get it and request modifications.
