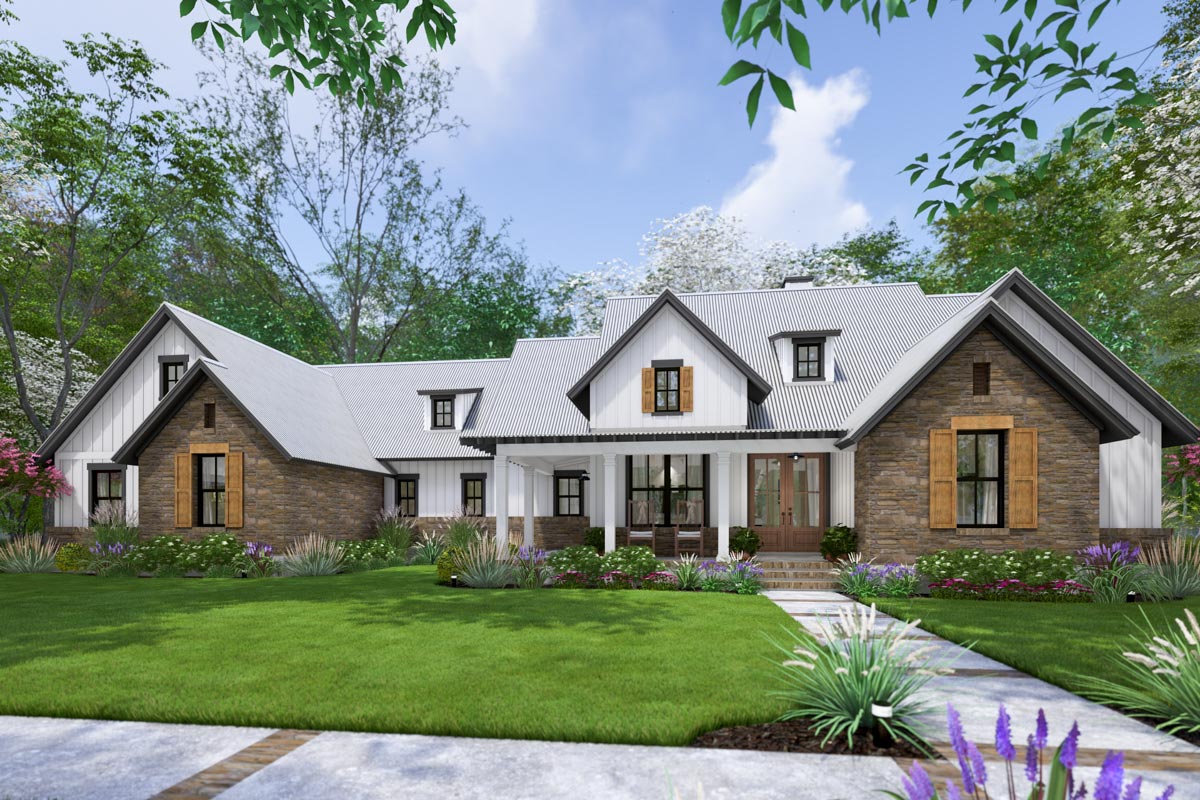
Imagine coming home to this wonderful 4-bed modern farmhouse. With 2,385 square feet of comfortable living space, it’s got so many great spots for all kinds of activities.
Specifications:
- 2,385 Heated S.F.
- 4 Beds
- 3.5 Baths
- 12-31 Stories
- 2 Cars
The Floor Plans:
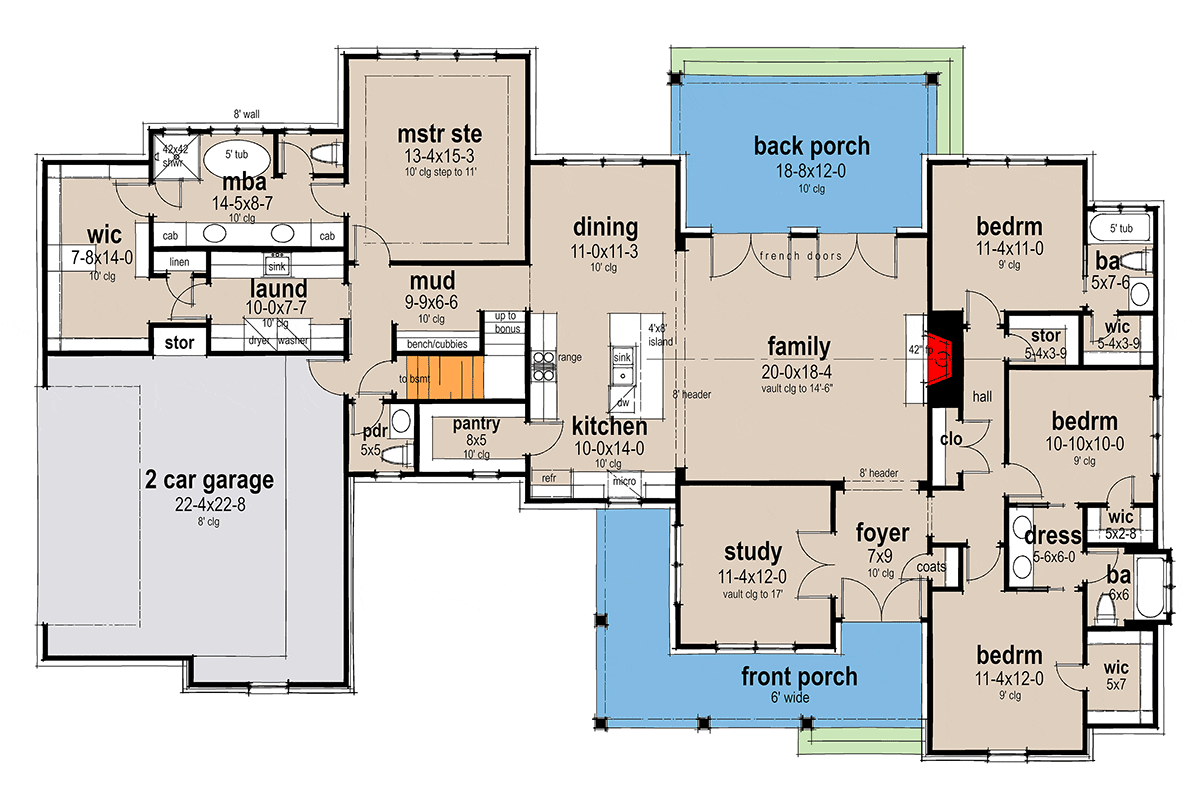

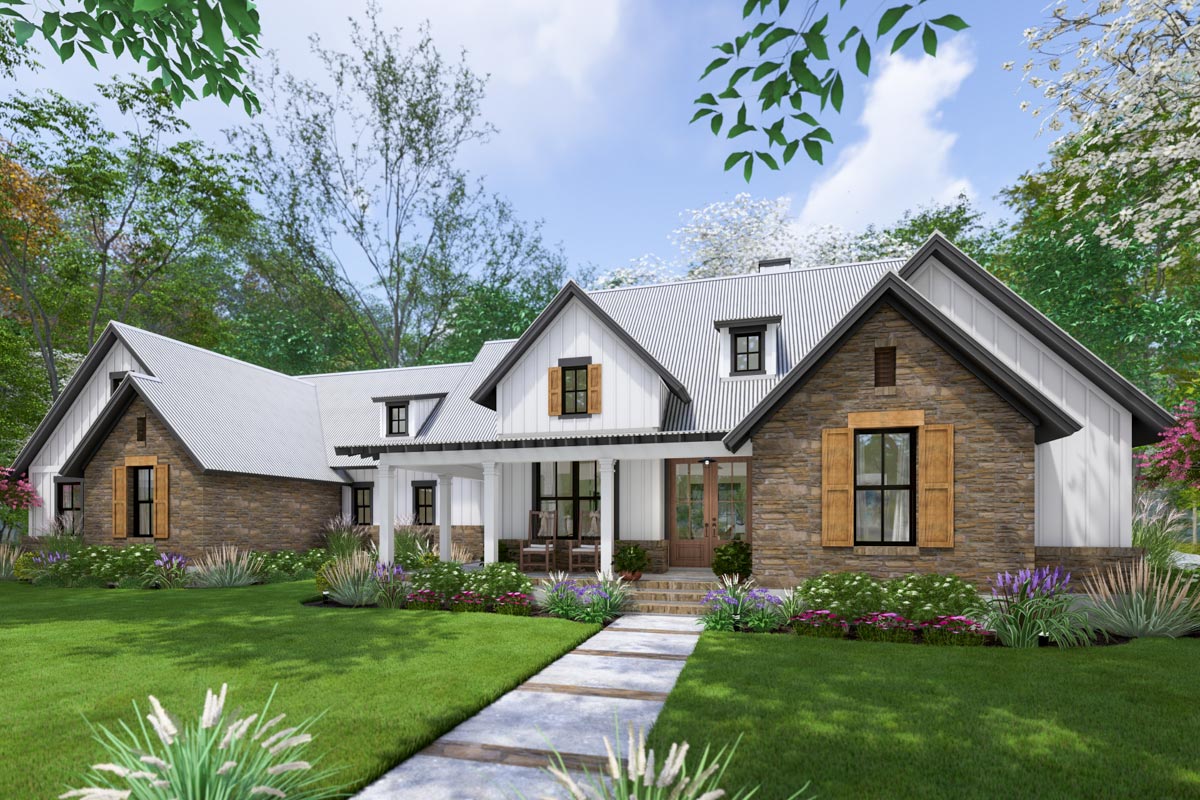
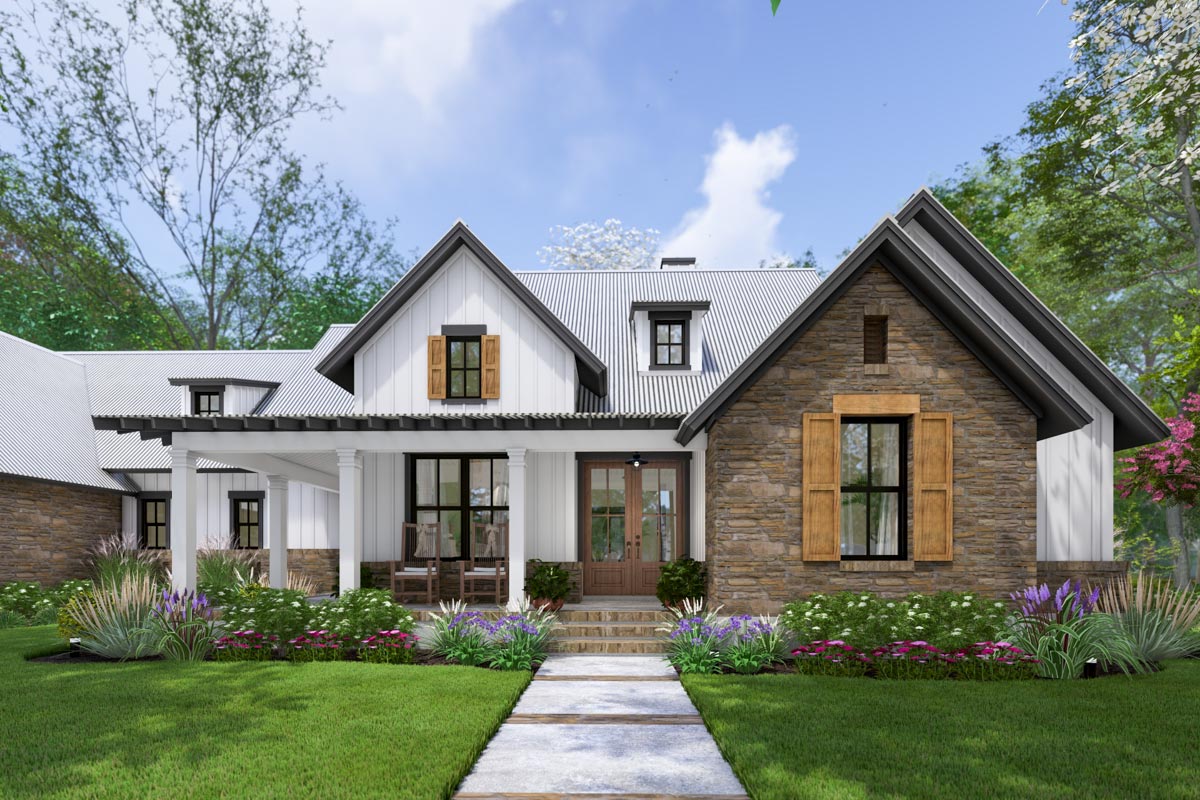
Front Porch
Start off your visit by checking out the front porch.
It’s 6 feet wide, which, in my opinion, is a nice size for a couple of rocking chairs where you can sit and chat with friends or maybe enjoy a good book.
Picture waving to neighbors and feeling the fresh breeze there.
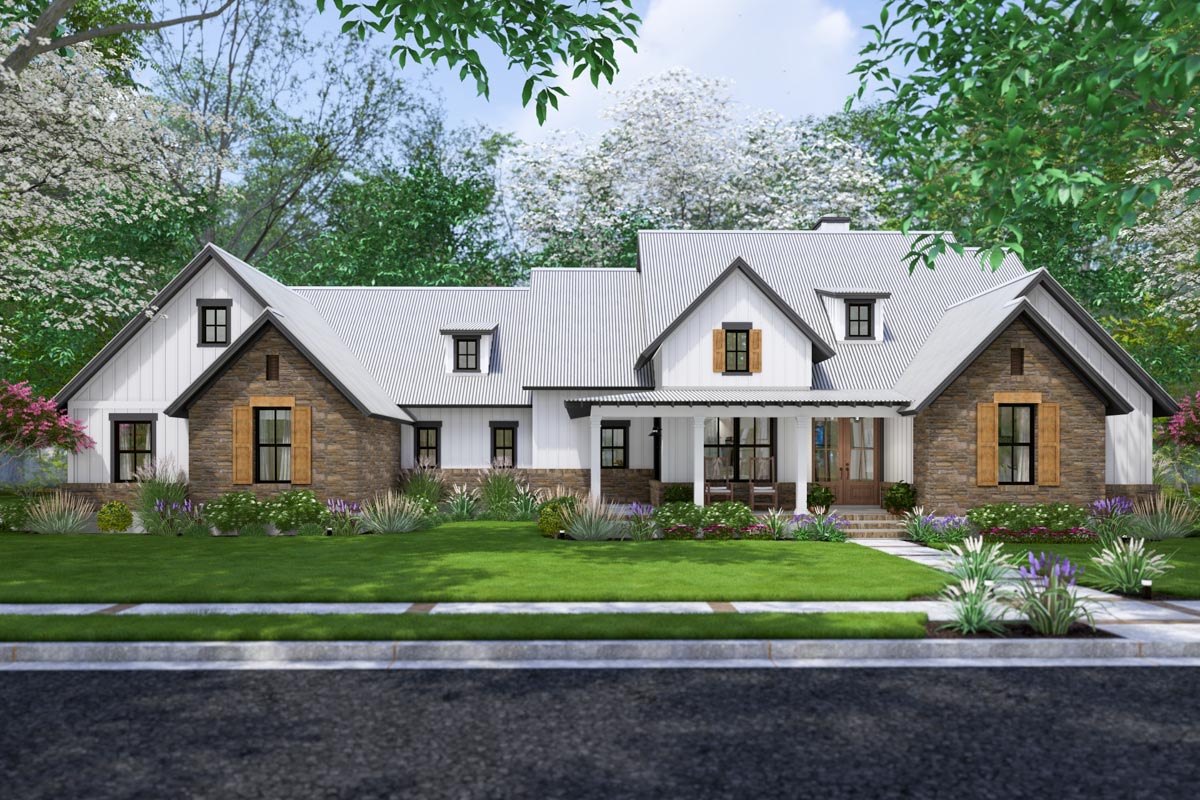
Foyer
Step inside to the foyer, a cozy 7×9-foot area where you can hang up your coats.
It’s like the friendly handshake of this house, greeting you and setting the tone.
I think it’s perfect for making a great first impression to guests.
What about you?
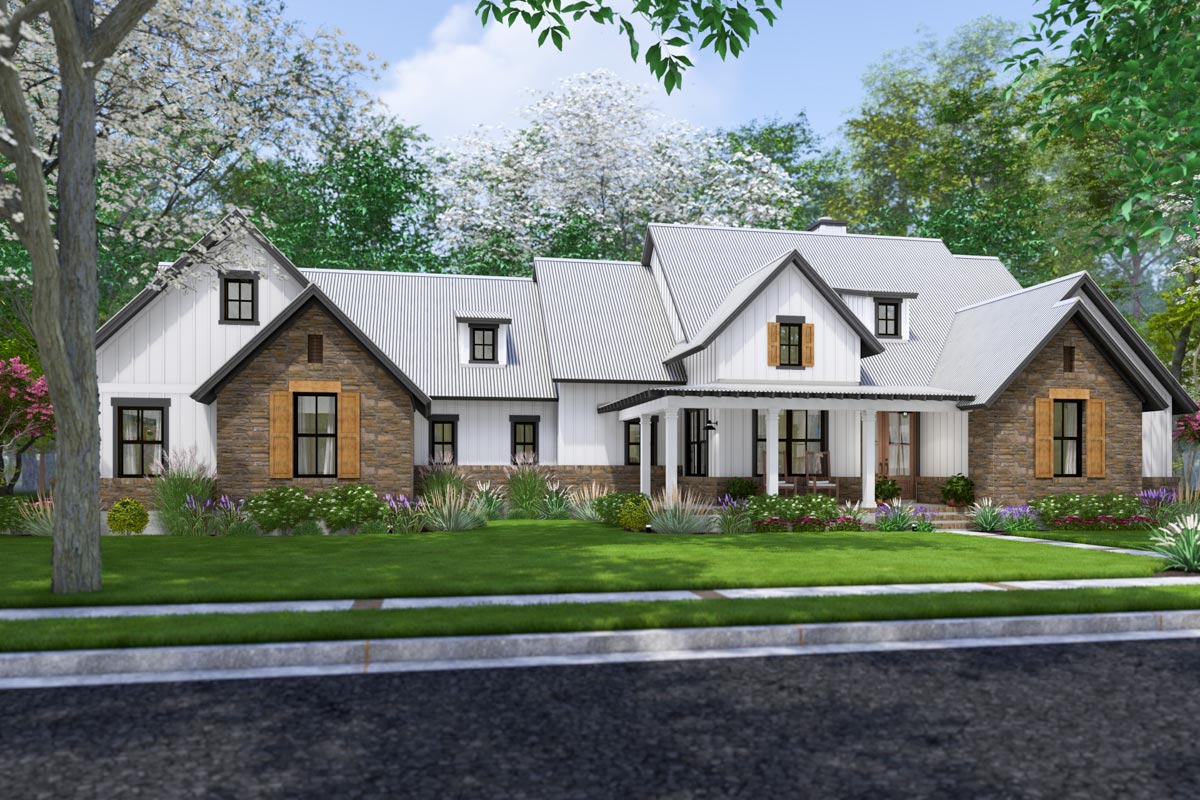
Study
Right next to the foyer is the study. At 11-4×12-0, it’s a flexible place for a home office or a quiet reading corner.
I love the idea of using it as a getaway space to concentrate on schoolwork or creative projects.
How would you find it most useful?

Family Room
Moving into the family room, this 20-0x18-4 space feels grand with its vaulted ceiling reaching up to 14’-6’’. Imagine having movie nights here or hosting birthday parties.
Those doors lead directly to the back porch, making it flow nicely for indoor-outdoor living.
Would you go for a big comfy sectional or keep it more open to maximize space?
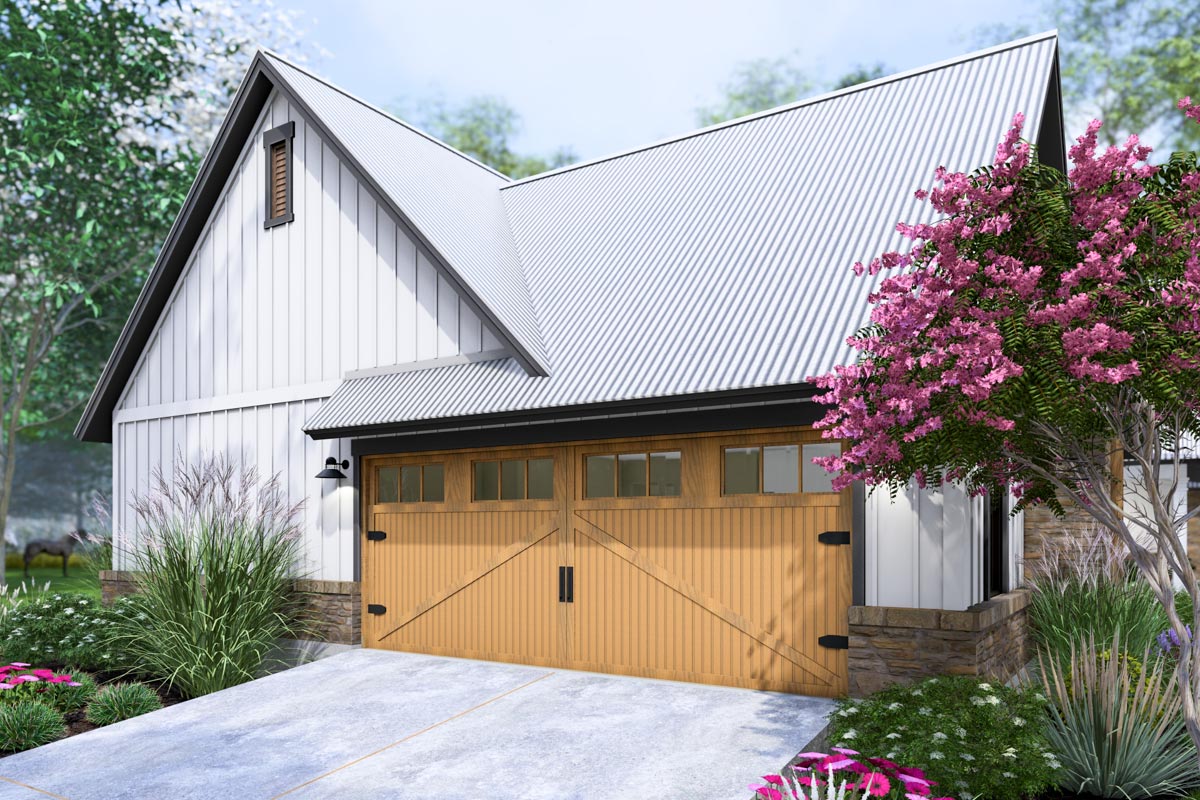
Kitchen
Next, we’re in the kitchen.
Sized at 10-0x14-0, it’s well laid out with all the essentials like the stove, refrigerator, and sink.
The nearby pantry (8×5) offers plenty of room to keep snacks organized.
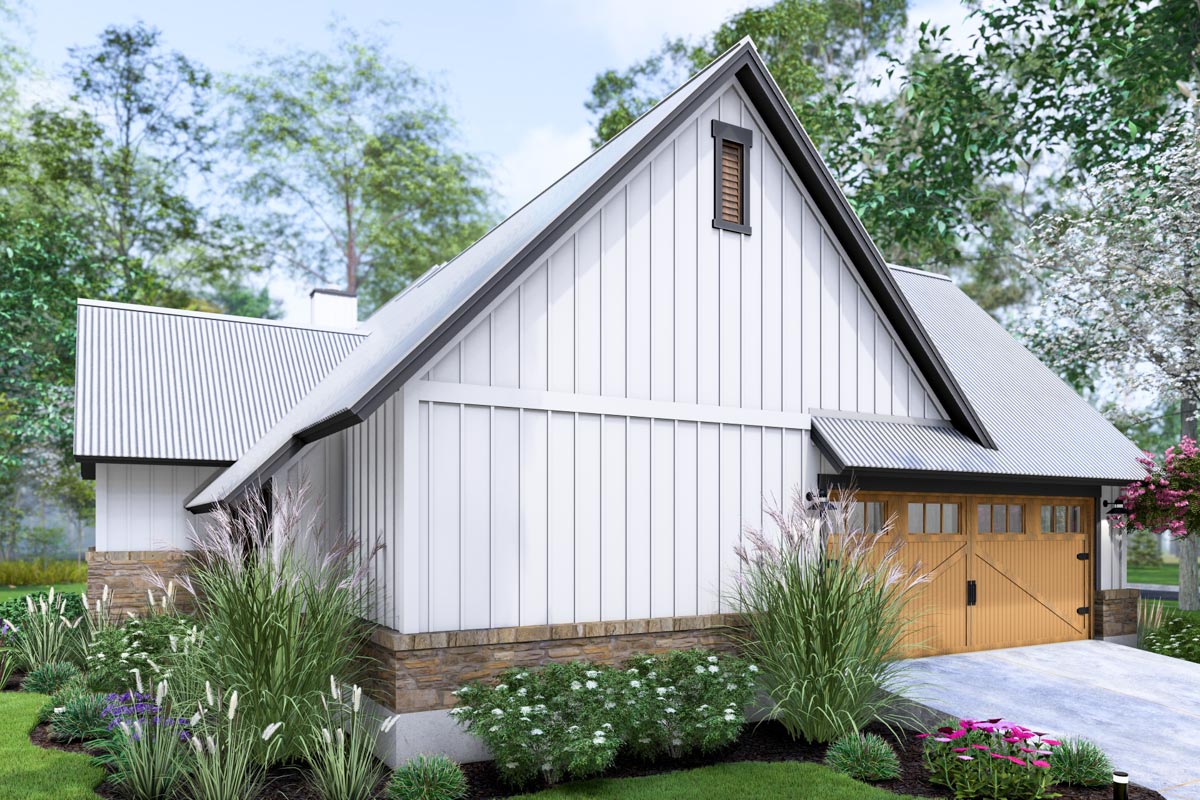
Dining Area
Adjacent to the kitchen is the dining area. It’s a neat spot measuring 11-0x11-3, perfect for family dinners or weekend brunches.
I imagine the sunlight pouring in through those windows, making it bright and cheerful.
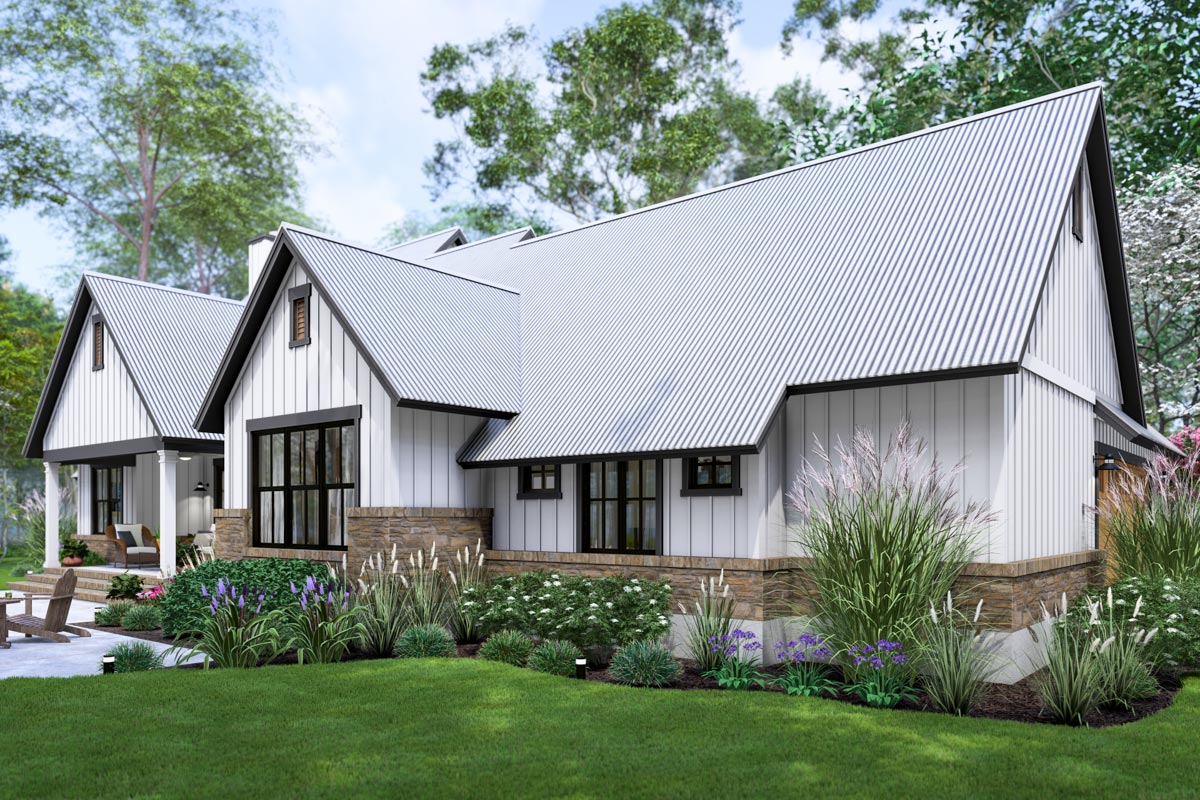
Mudroom
Near the kitchen, there’s a mudroom (9-9×6-6) with cubbies to stash backpacks and muddy boots.
Such a practical space helps keep the rest of the house clean and tidy.
I think adding hooks or a bench here might make getting out the door in the morning a breeze.
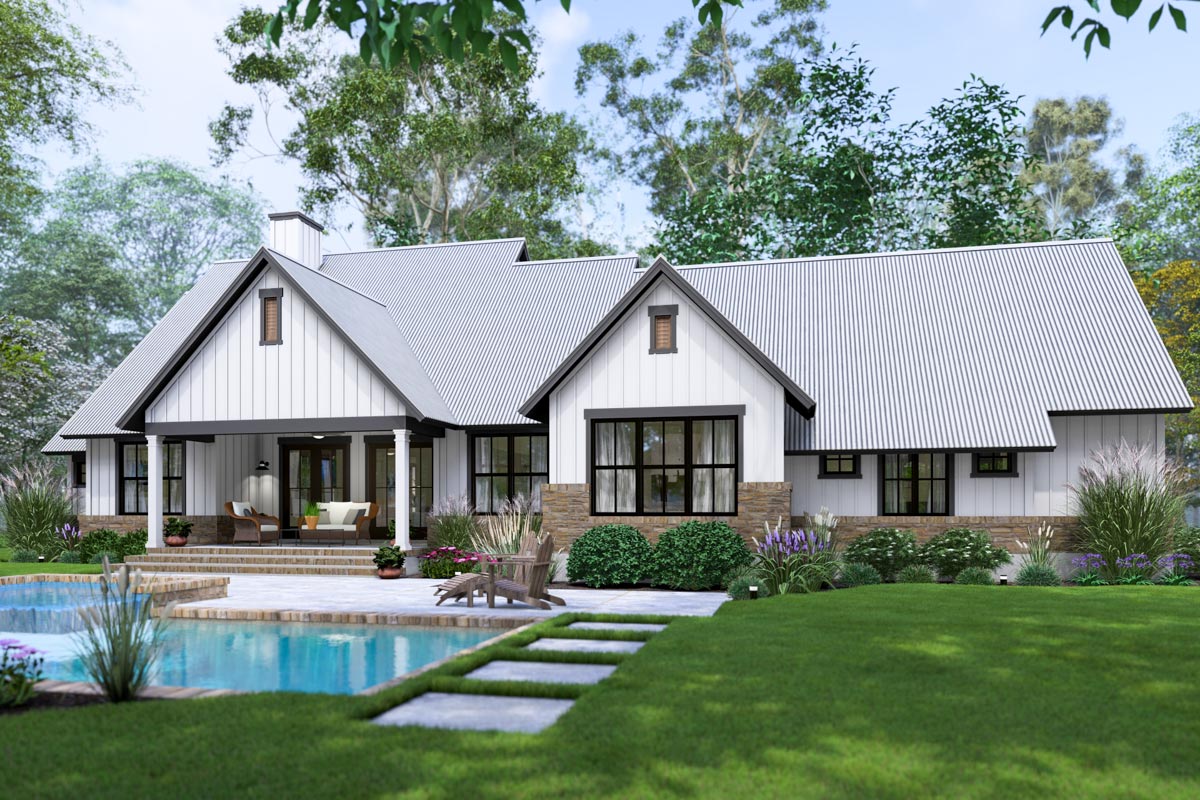
Master Suite
Onward to the master suite, a cozy retreat at 13-4×15-3, complete with an attached master bath (mba).
The bath has a luxury feel with a shower, tub, and double sinks.
There’s also a spacious walk-in closet (wic) where organizing outfits could be fun.
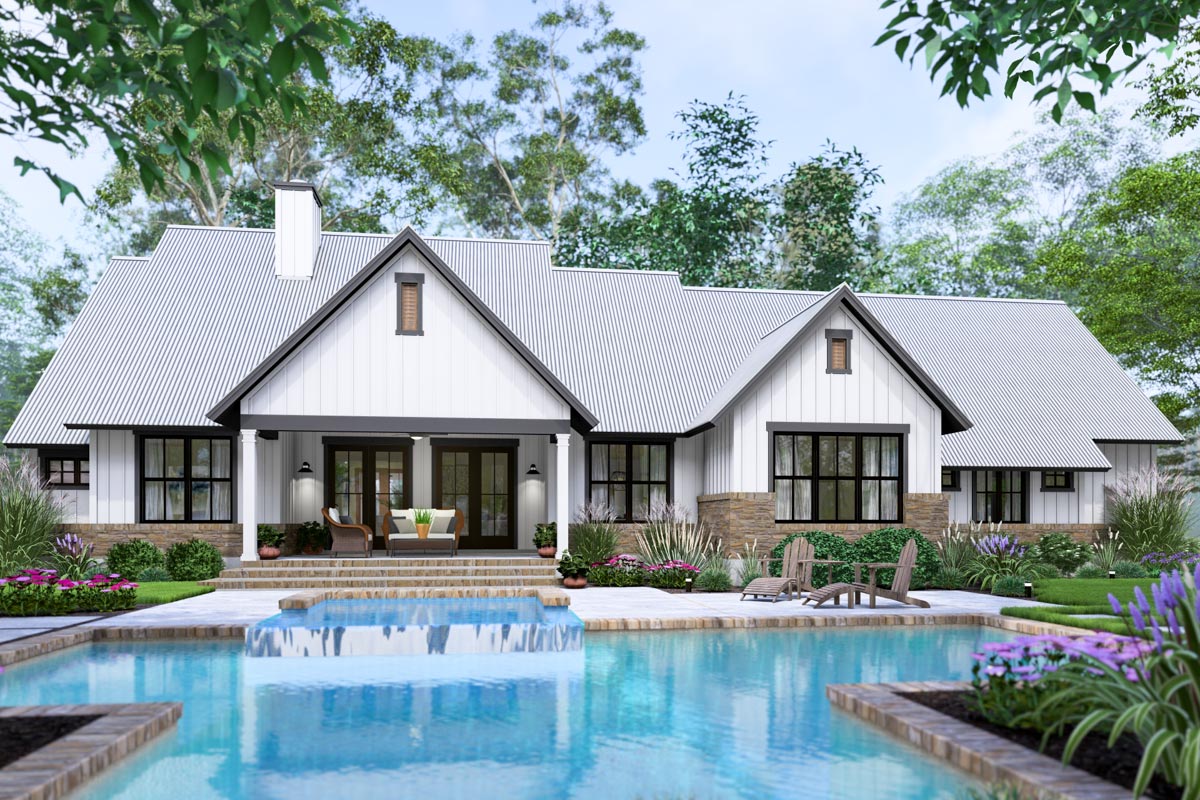
Bedrooms
The other bedrooms (11-4×11-0 and 10-10×10-0) with their own nice touches have small walk-in closets too. These spaces are flexible enough to transform into kids’, guest, or hobby rooms.
You get to decide!
Finding creative ways to decorate could be exciting—what theme would you choose?
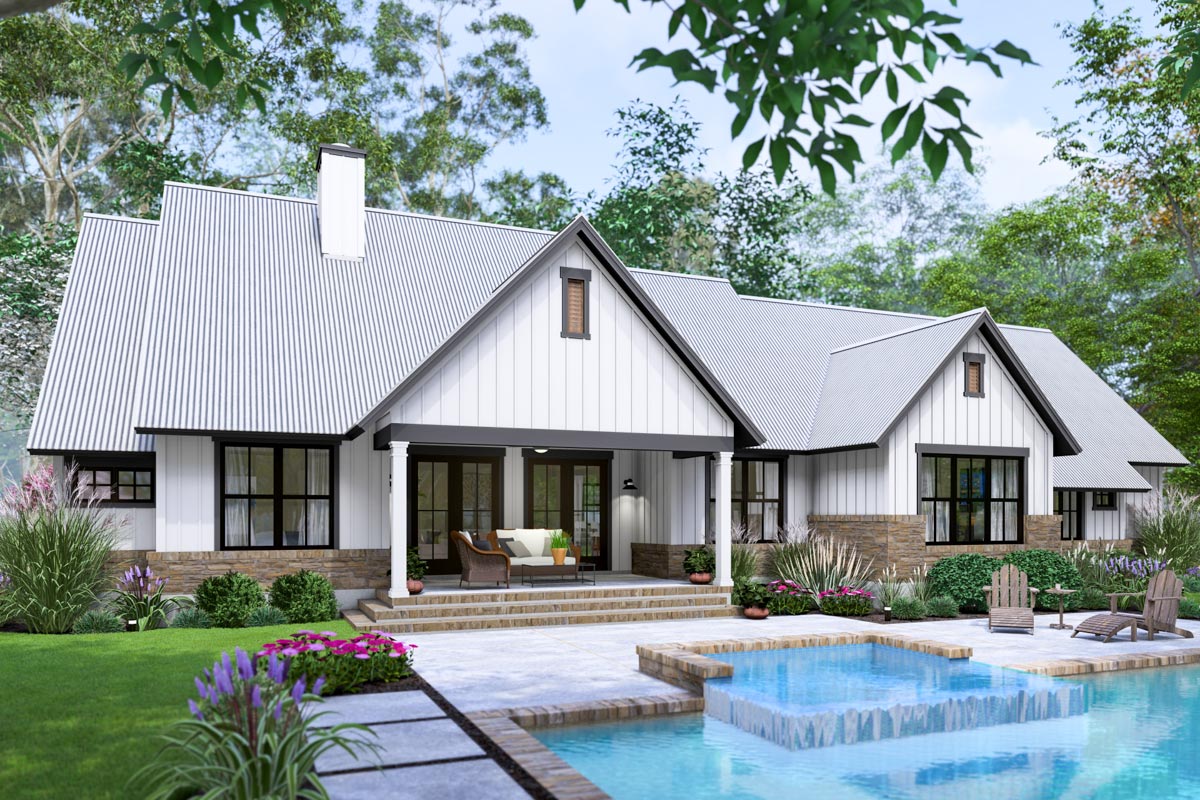
Bonus Room
Don’t forget the bonus room above the garage! At 11-4×22-8, it’s like a blank canvas waiting for whatever ideas you have.
Whether it turns into a game room, personal gym, or even extra storage, it’s great to have that option.
I find this flexibility one of the fantastic pieces of this plan.
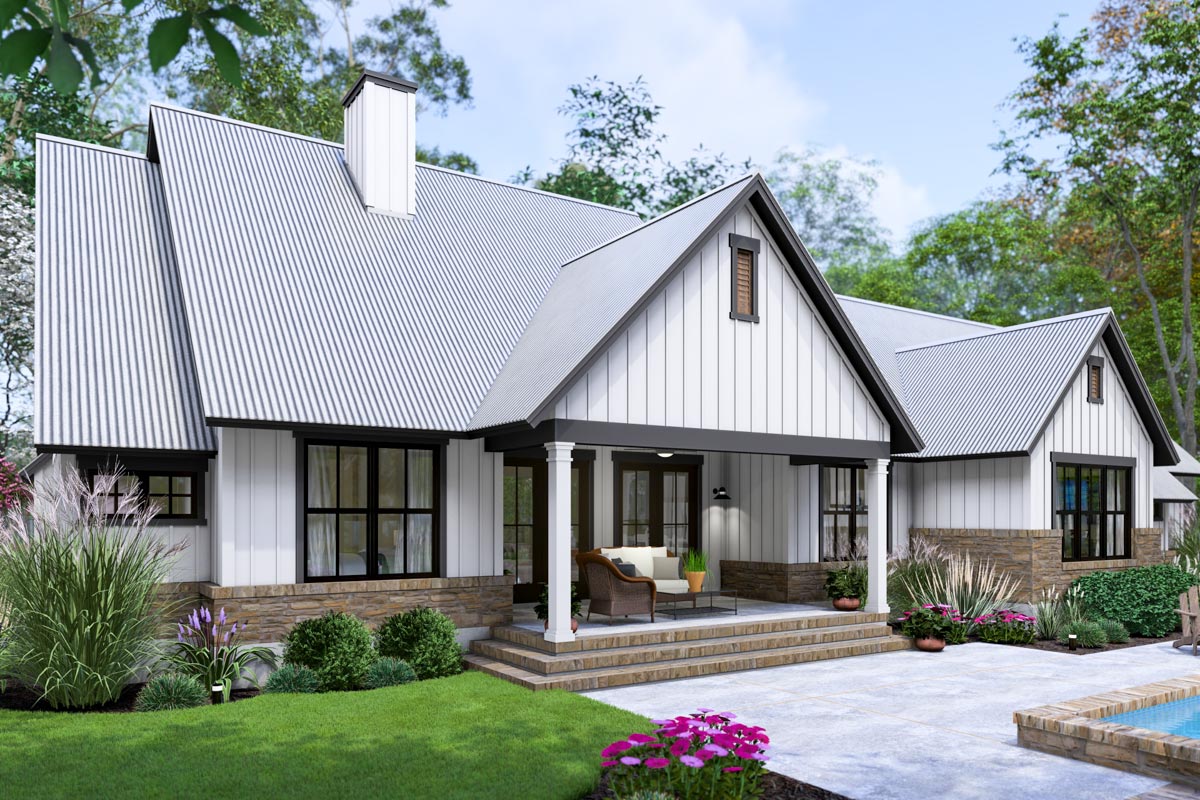
Garage
Speaking of the garage, this 2-car garage (22-4×22-8) adds practicality, featuring additional storage spaces.
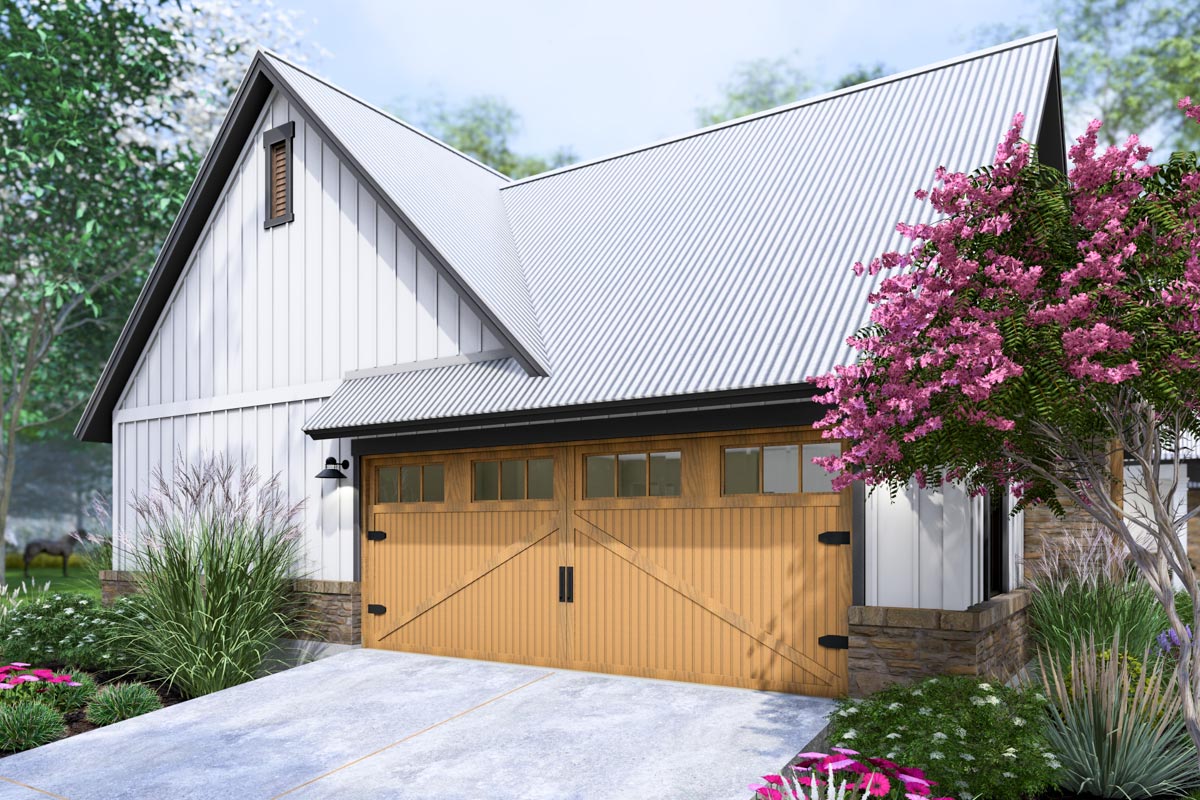

There’s plenty of room for cars, bikes, or even a workshop corner.
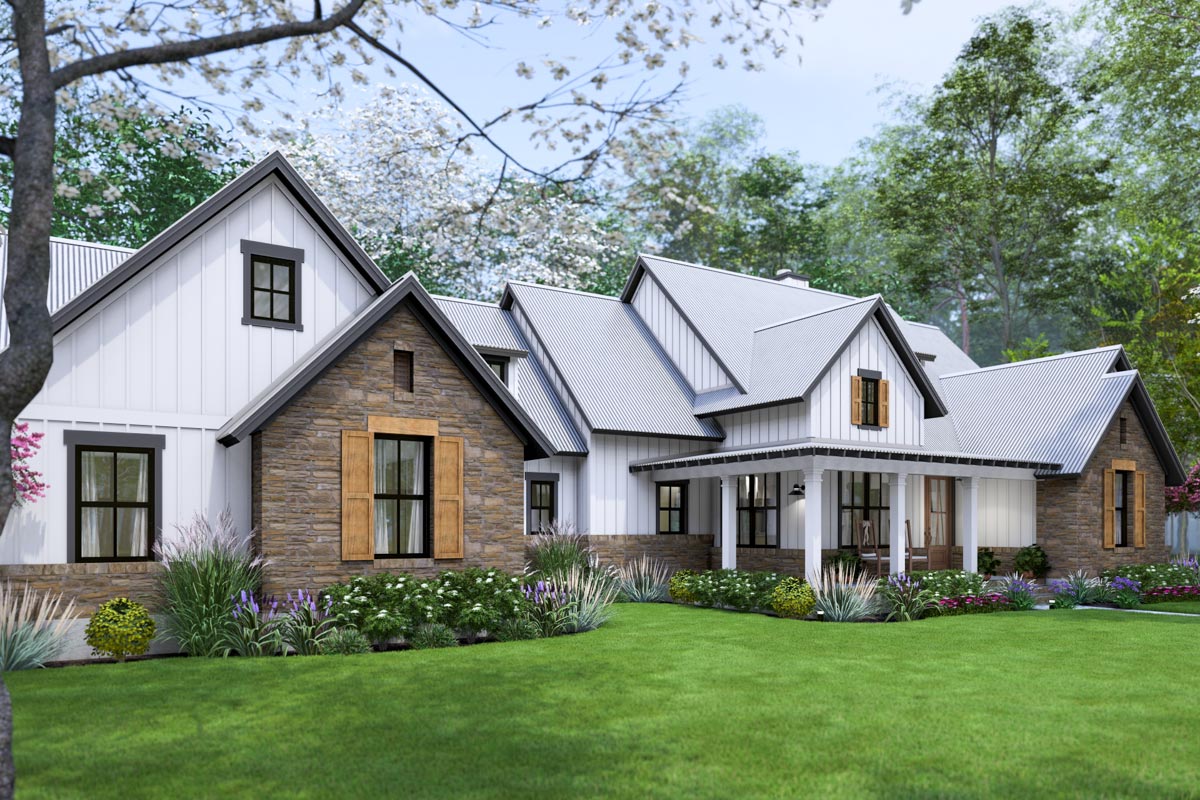

Back Porch
The back porch (18-8×12-0) calls for gatherings and relaxation.
Imagine barbecues here with family and friends. I bet it blossoms into a favorite hangout when the weather’s nice.
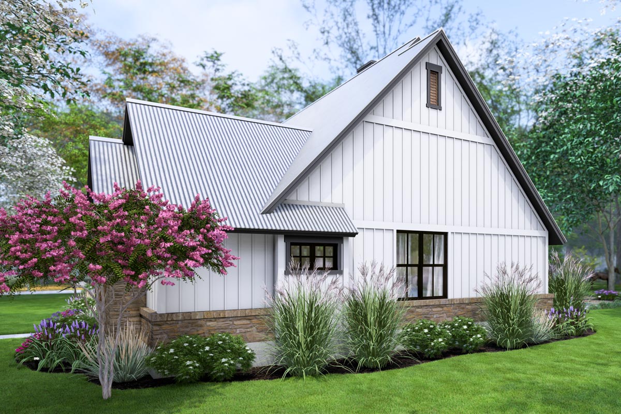
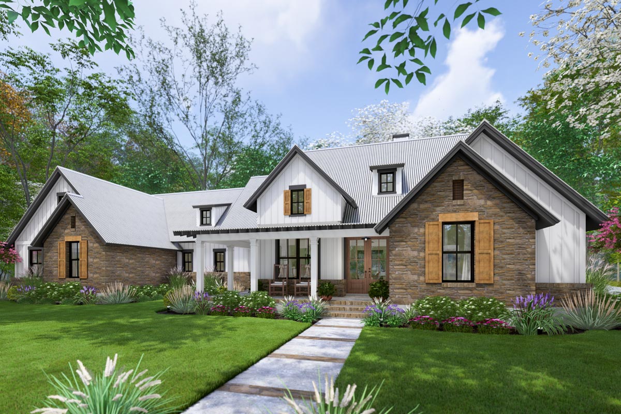
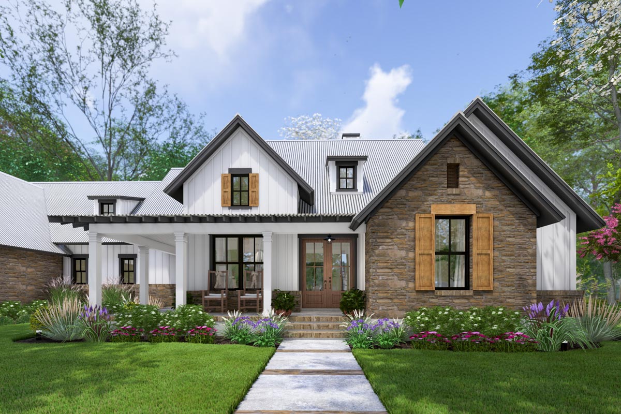

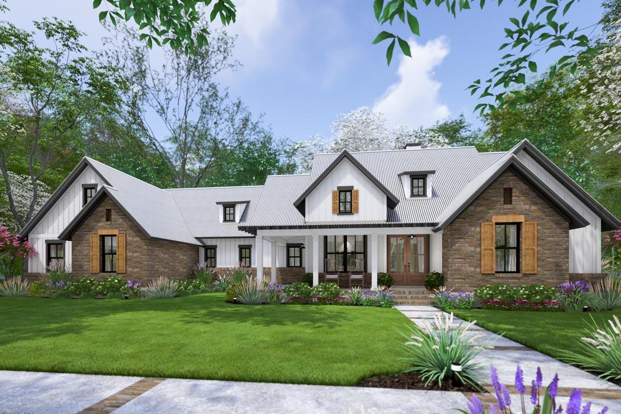
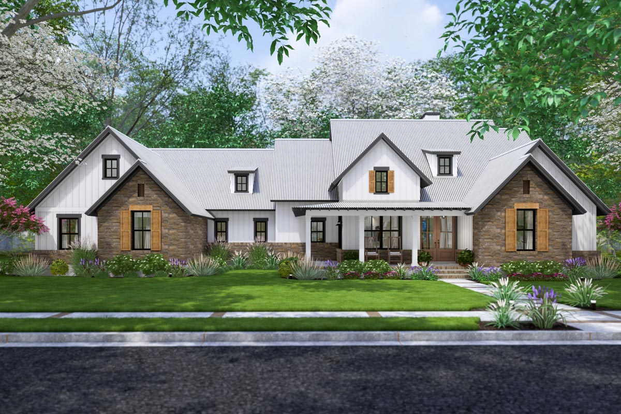
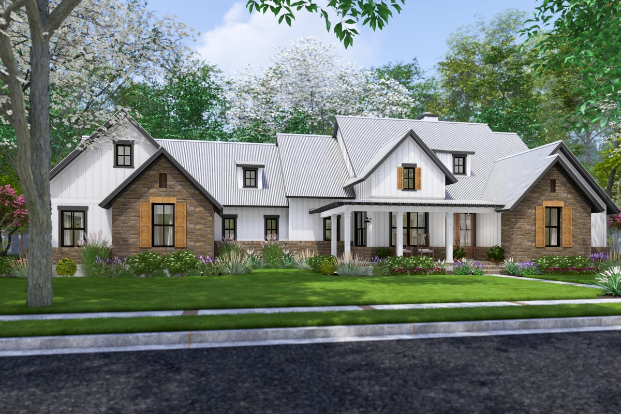
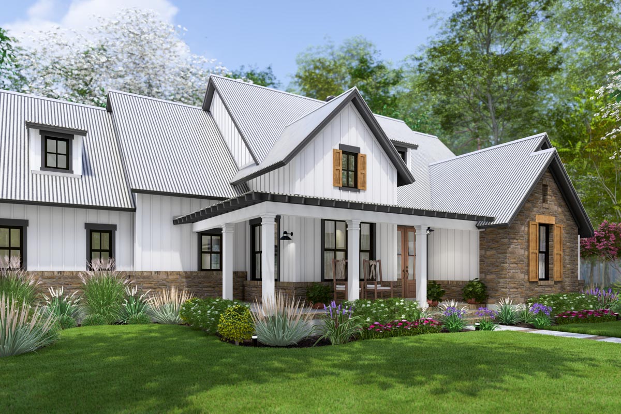
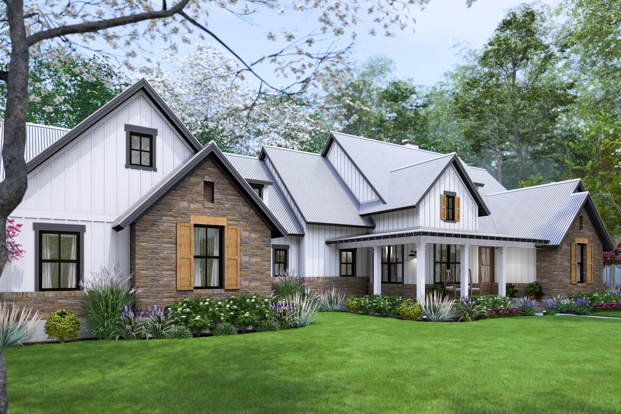
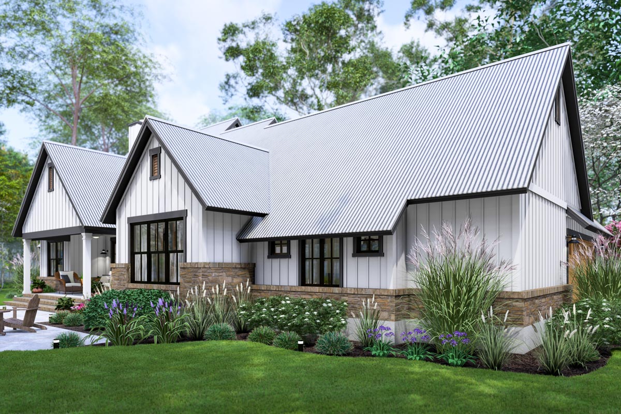
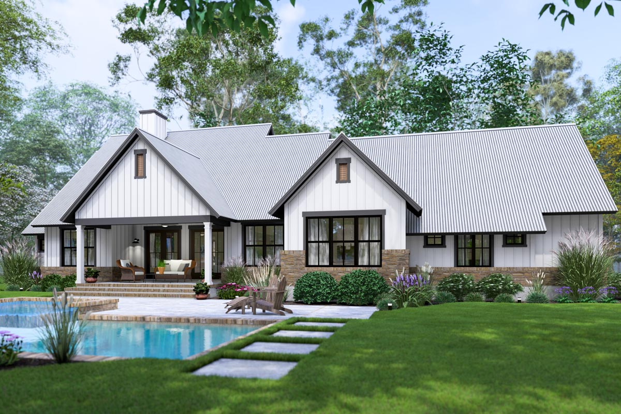
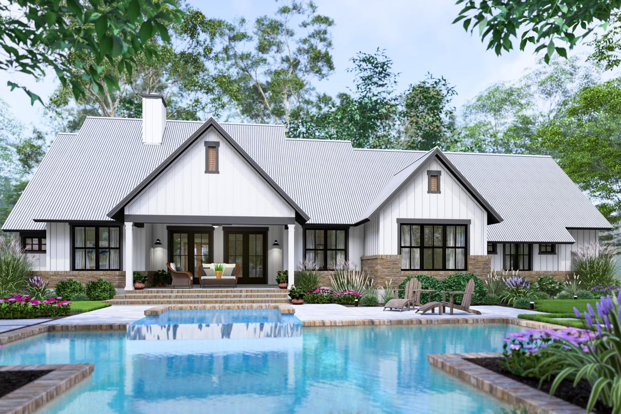
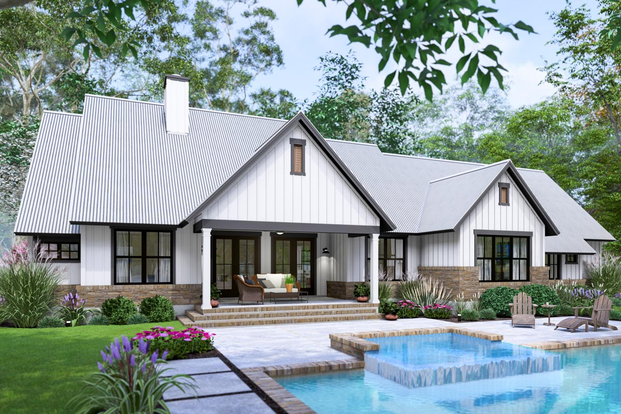
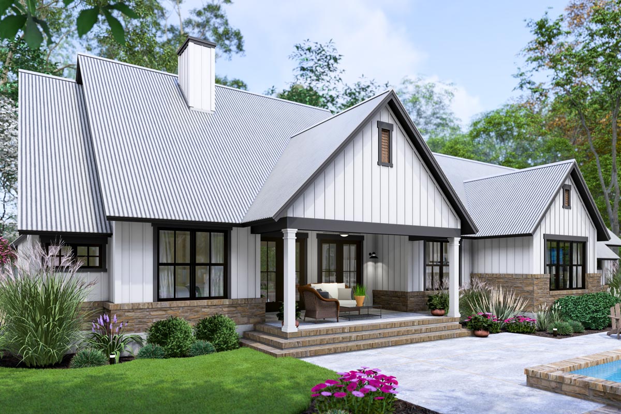
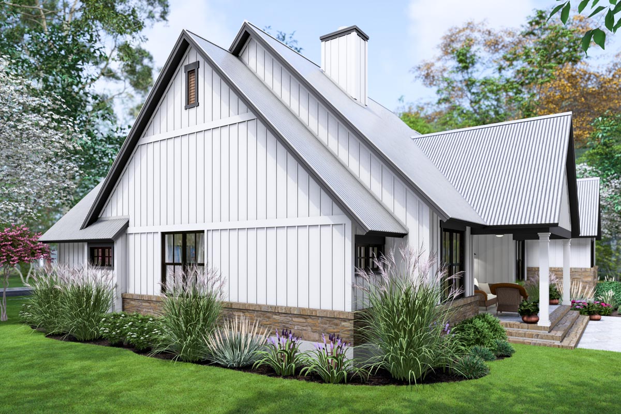

Interested in a modified version of this plan? Click the link to below to get it and request modifications.
