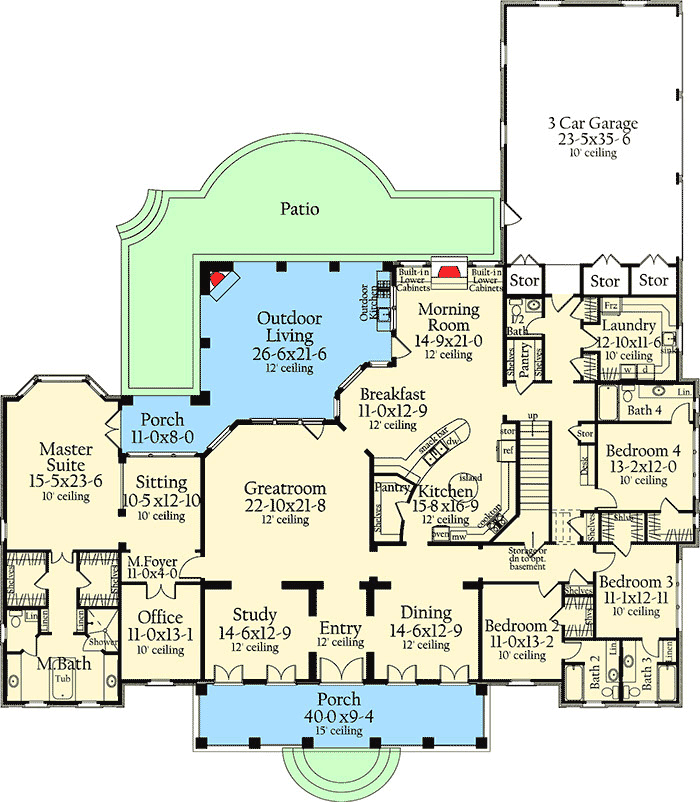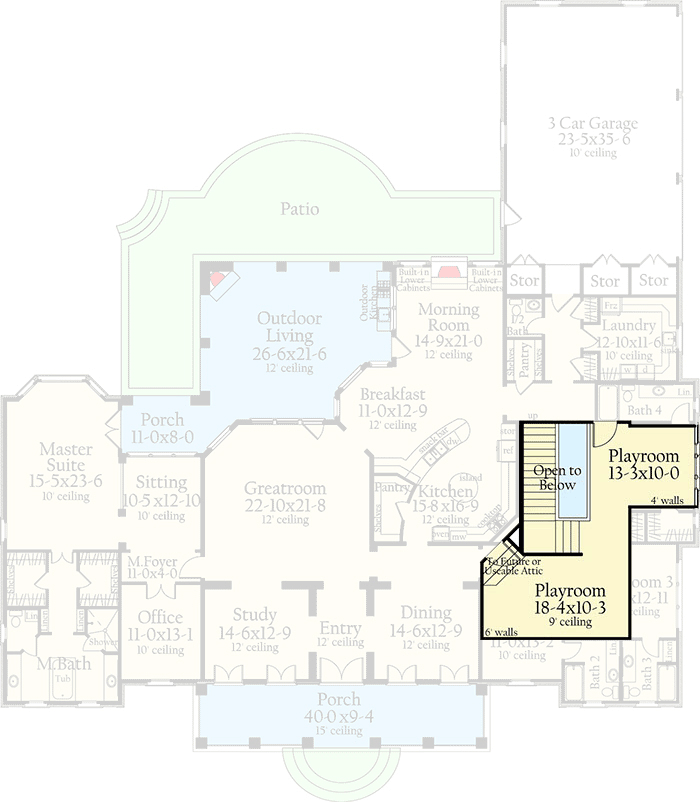
A Mediterranean-inspired home has a way of making every day feel like a retreat especially when it has a southern charm. This home welcomes you with a broad, inviting face: tall arched windows, red brick warmed by the sun, and a deep front porch that almost dares you to slow down.
Inside, you have over 4,800 square feet of living space across two levels, perfect for gathering, relaxing, and finding your private corners.
Let’s start at the front and explore everything this layout offers.
Specifications:
- 4,816 Heated S.F.
- 4 Beds
- 4 Baths
- 1 Stories
- 3 Cars
The Floor Plans:



Porch
That sweeping front porch is the kind of place neighbors will envy. It’s wide enough to handle a row of rocking chairs or a collection of planters, and with the covered roof overhead, you’re protected from the midday heat and random showers.
The porch sets the tone—a blend of hospitality and comfort—before you even walk through the door.

Entry
As you open the front door, you find yourself in an entry hall with tall ceilings and plenty of natural light.
The doors to the study and dining room flank either side, giving you a taste of the home’s more formal spaces right up front.
You have a direct line of sight back through the greatroom to the windows beyond, creating an impression of openness.

Study
To your left, the study offers a quiet retreat. With enough space for a substantial desk and bookcases, it’s ideal for remote work or a private library.
Positioned at the front of the house, you’ll have a view of the porch and the street—great for those who like to keep an eye on things while they work.

Dining
On the right side of the entry, the dining room is tailor-made for big family meals or formal occasions.
I noticed the proximity to both the kitchen and the entry makes serving guests easy, and the room is big enough to handle a long table with extra seating.
With tall windows, you’ll get lots of light during the day and a cozy, inviting atmosphere for dinner parties at night.

Greatroom
Moving toward the center of the home, you enter the greatroom. This space is where everyone tends to gather.
The ceilings soar to twelve feet, making the room feel even larger, and you can just imagine settling in here for a movie night or having everyone together for the holidays.
The greatroom connects beautifully to the outdoor living area, so if you like to open the doors on nice days, you’ll love this flow.

Kitchen
The kitchen sits nearby, and it’s a chef’s dream. There’s a large island anchoring the space, giving you plenty of prep room and a natural spot for people to gather.
Appliances are arranged for efficient cooking, and I think the pantry placement works well—out of the way but easy to reach from both the kitchen and the breakfast area.
There are built-in cabinets and clever storage, so you won’t be short on space for those gadgets and extra dishes.

Pantry
Just off the kitchen, the pantry gives you the extra storage busy families need. There’s enough room for bulk groceries, extra cookware, and the everyday clutter that’s best kept out of sight.
Having this so close to the kitchen makes life simpler.

Breakfast
Beside the kitchen, the breakfast nook gets early morning sun and feels like the perfect spot for casual meals.
You can fit a round table here for everyday dining, and because it’s open to both the kitchen and the greatroom, you’re never cut off from the action.

Morning Room
Continuing toward the back of the house, you find the morning room. Lined with built-in cabinets and counters, this spot is as versatile as it gets.
Use it for hobbies, homework, a second office, or just as a bright sitting area with a view of the patio.
It’s one of those bonus spaces that adapts to your life as your needs change.

Outdoor Living
Swing open the doors from the greatroom and you’re outside under a deep, sheltered patio.
Outdoor living is a standout here—imagine grilling dinner, lounging in the shade, or watching kids and pets play in the yard beyond.
The covered section keeps you comfortable even on rainy days, and the columns and arches echo the Mediterranean feel of the façade.

Patio
Beyond the covered outdoor living space, the patio stretches across the back of the home, giving you even more room for outdoor furniture, garden beds, or maybe a fire pit.
The wide footprint of the house means you’ll have lots of privacy and great views from nearly every room along the back.

Master Suite
The master suite is set apart for privacy, located in its own wing off the greatroom.
You head through a small foyer, which creates a buffer from the main living spaces.
The bedroom itself is generously sized, and the windows bring in soft light. Attached is a sitting area—a cozy nook that doubles as a reading spot, a private TV lounge, or a quiet space for morning coffee.

Master Bath
Enter the master bath and you’ll find double vanities, a soaking tub, a walk-in shower, and a private water closet.
There’s space here for two people to get ready at the same time without bumping elbows.
I appreciate the window placement, which brings in light while preserving privacy.

Master Closet
Through the bath, you reach a spacious walk-in closet. It’s big enough for serious wardrobes and lets you keep everything organized with custom shelving and plenty of hanging space.
The closet is easy to access without being exposed to the main part of the suite.

Office
Near the master suite, there’s an office space with room for a big desk, file cabinets, and maybe even a sofa for afternoon power naps.
The location makes it ideal for a home business or for anyone who wants a separate space to focus, away from the busiest parts of the house.

Bedroom 2
Now let’s head to the opposite wing, where you’ll find three more bedrooms. Bedroom 2 is at the front, close to the entry and dining areas.
It includes its own bathroom, which is perfect for guests or an older child looking for more independence.
The windows face the side yard, keeping the room bright and airy.

Bath 2
This private bath for Bedroom 2 has a full setup—sink, toilet, and tub/shower combination. It’s practical and convenient, and being en suite means whoever has this bedroom won’t need to share with guests or siblings.

Bedroom 3
Bedroom 3 sits just behind Bedroom 2. It’s a bit more private and has a window looking out to the side of the property.
This room is close to Bath 3, so it works well as a children’s room or as a secondary guest space.

Bath 3
Bath 3 is easily accessed by Bedroom 3 and convenient for anyone coming from the common hallway.
Like the other baths, it’s fully equipped and designed for comfort.

Bedroom 4
Further down the hallway, you reach Bedroom 4. It’s the most secluded of the bedrooms, and it has access to Bath 4 just steps away.
This setup is ideal for a teenager, live-in relative, or anyone who likes a bit more privacy.

Bath 4
Bath 4 is adjacent to Bedroom 4 and also convenient to the laundry room, which is a practical touch.
You’ll find a standard bath setup, so no one in this wing has to wait for their turn in the mornings.

Laundry
The laundry room is generous in size and includes space for both washer and dryer, a folding counter, and even a spot for a spare fridge or freezer.
Storage closets line one wall, making it easy to keep cleaning supplies organized. With direct access to the garage, you can handle muddy shoes and sports gear before it gets anywhere near the living areas.

Stor (Storage Rooms)
Right off the garage, you’ll spot a pair of storage rooms. I think these are a lifesaver for seasonal decorations, bikes, or anything you don’t want cluttering up the main house.
They’re easy to reach but completely out of sight.

3 Car Garage
Parking won’t be a problem here. The three-car garage has high ceilings, enough space for vehicles, bikes, tools, and even a workshop if you’re handy.
There’s a side door for easy access to the backyard and storage rooms, so you can move things in and out without traipsing through the house.

Stairs (to Upper Level)
Just off the kitchen and greatroom, a staircase leads you up to the bonus level.
It’s in a central spot but feels discreet, so upstairs traffic won’t disturb the peace of the main floor.

Playroom (Upper Level)
Climb the stairs and you’ll find a split-level playroom area. The first space is large enough for a full-scale game room, media setup, or even a homeschool classroom.
With its flexible layout, you can make this zone fit your family’s hobbies—think ping-pong, toys, or a sprawling art table.
There’s even a second, smaller playroom connected by an opening that looks down to the main floor for that feeling of connection.
With attic storage nearby, keeping the space tidy is simple.

Playroom (Second Section)
The smaller playroom on this level is perfect for younger kids, a reading nook, or a quiet spot to spread out a puzzle.
The open-to-below railing keeps things safe but still lets you call down to the kitchen if you need a snack refill.
With its own door, this space can double as a guest overflow or a private home studio.
There you have it—a full walkthrough from the classic porch to every bedroom, bath, and bonus room, inside and out.
The combination of timeless architecture, practical spaces, and thoughtful luxury means you can truly live, work, and play in comfort.

Interested in a modified version of this plan? Click the link to below to get it from the architects and request modifications.
