4 Bed Transitional Farmhouse Plan with Private Master Suite Porch – 2563 Sq Ft (Floor Plan)
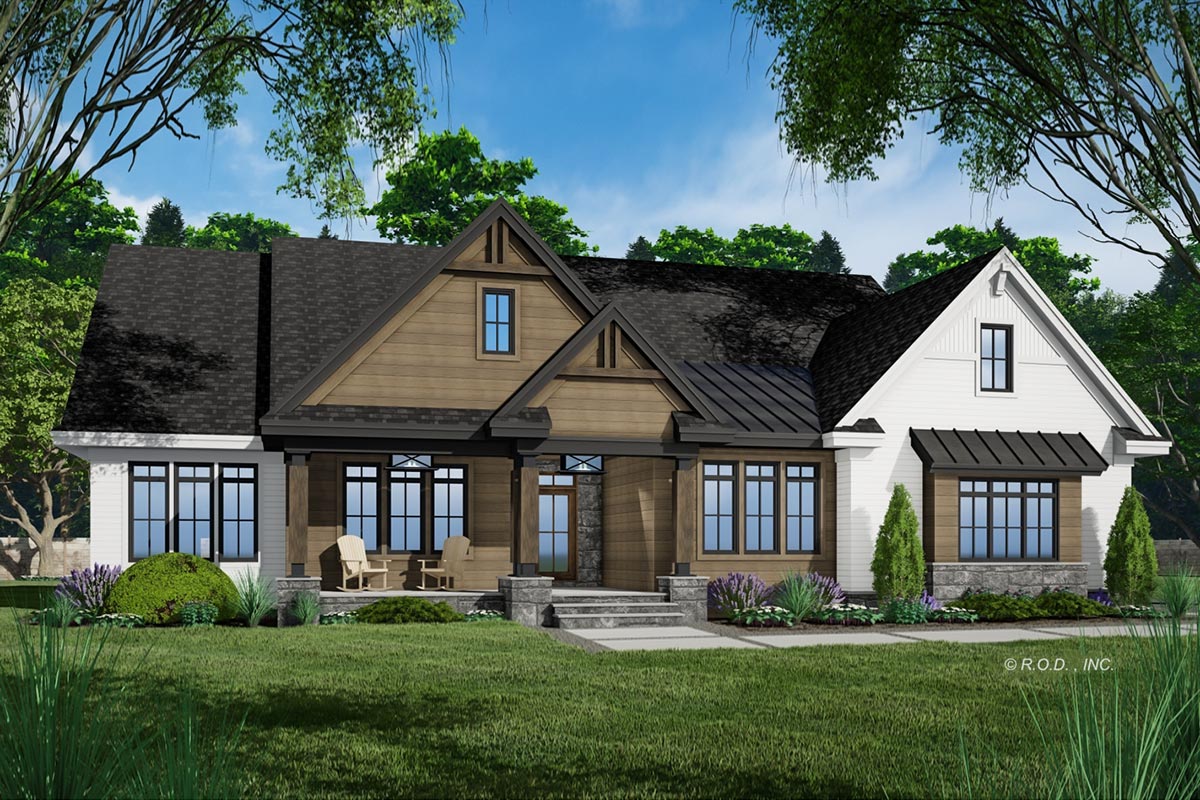
The floor plan of this Transitional Farmhouse truly merges modern function with classic charm, offering you an inviting and dynamic living space. It features four bedrooms and three and a half baths across 2,563 square feet, with the bonus of 336 additional square feet for future expansion above the garage.
Let me take you through this thoughtful layout.
Specifications:
- 2,563 Heated S.F.
- 4 Beds
- 3.5 Baths
- 1 Stories
- 2 Cars
The Floor Plans:
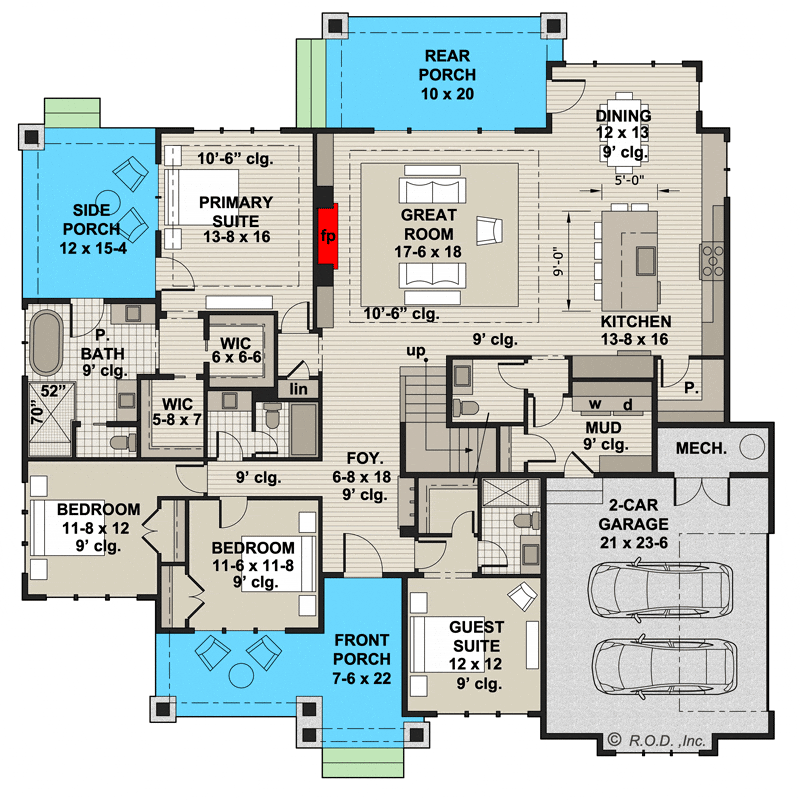
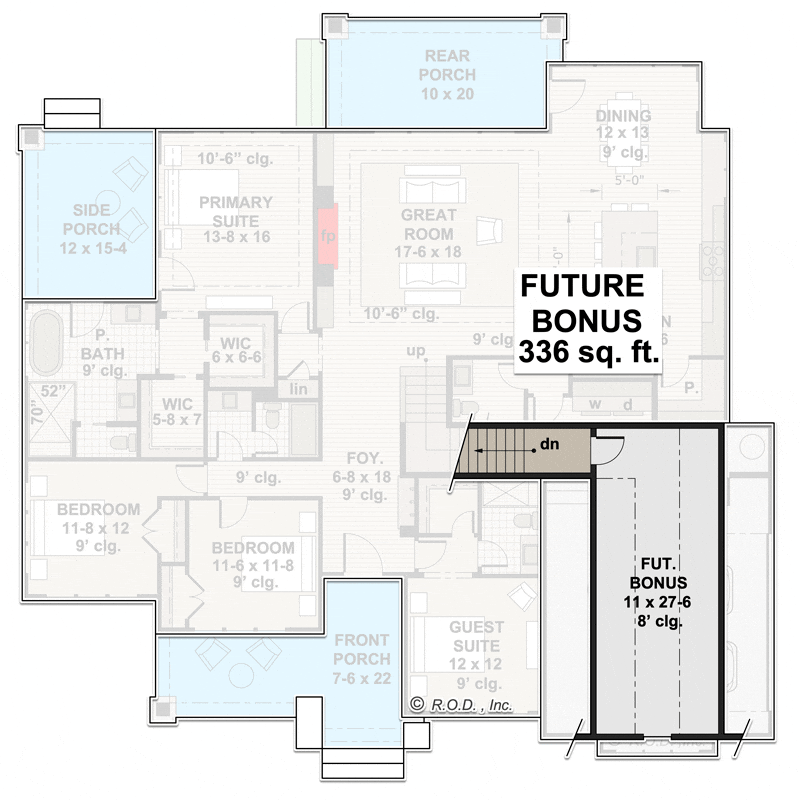
Front Porch
As you approach the farmhouse, you’re greeted by a welcoming front porch, measuring 7 feet 6 inches by 22 feet. This is such a charming spot. Picture yourself sitting here with a morning coffee or a sunset view.
It sets the tone for the inviting spaces that lie inside.
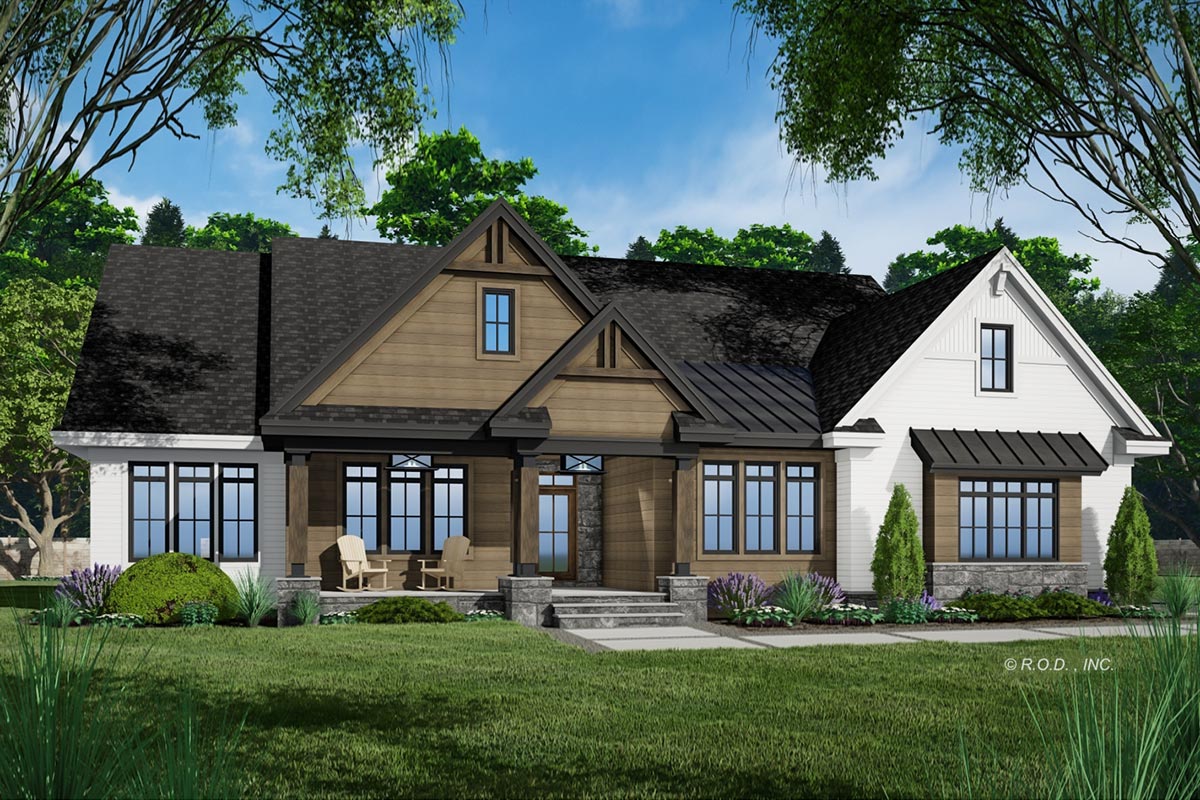
Foyer
Stepping into the foyer, which is 6 feet 8 inches by 18 feet, you’ll notice the immediate open feel with its 9-foot ceiling, ushering you directly toward the heart of the home.
It’s that essential transitional space that introduces you effortlessly to the rest of the house.
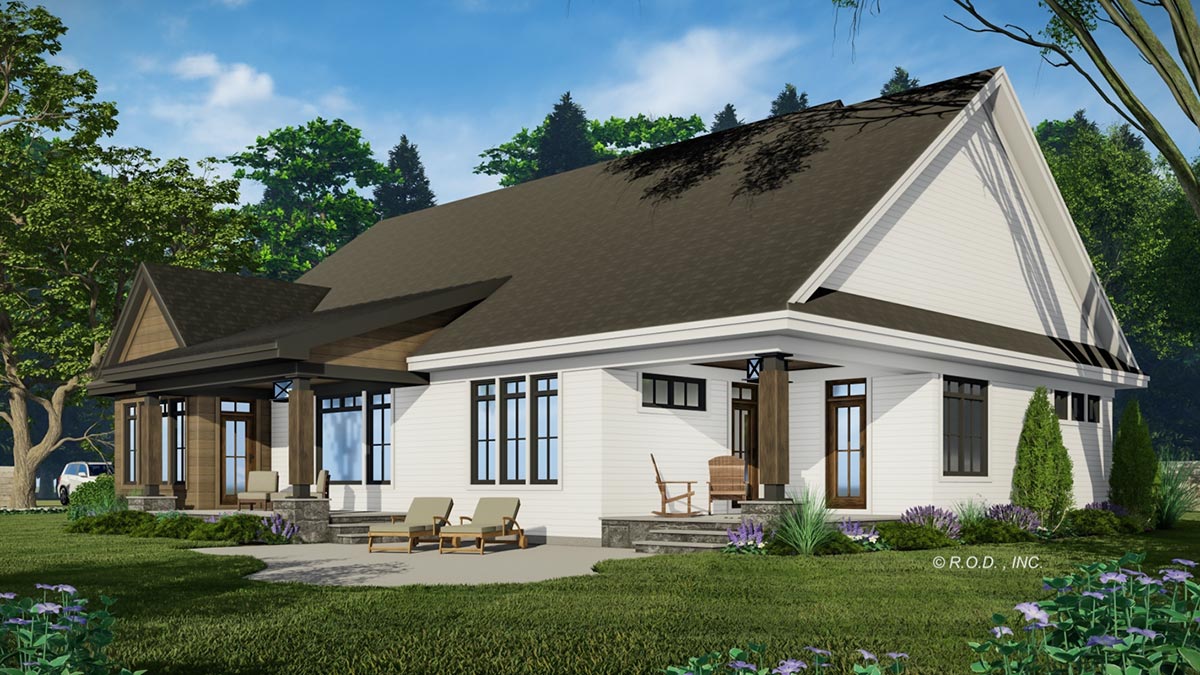
Great Room
The great room spans 17 feet 6 inches by 18 feet and boasts a stunning 10-foot 6-inch ceiling. It’s perfect for both family gatherings and entertaining, with a central fireplace that adds warmth and a focal point. The openness of this area really offers a relaxed and connected environment.
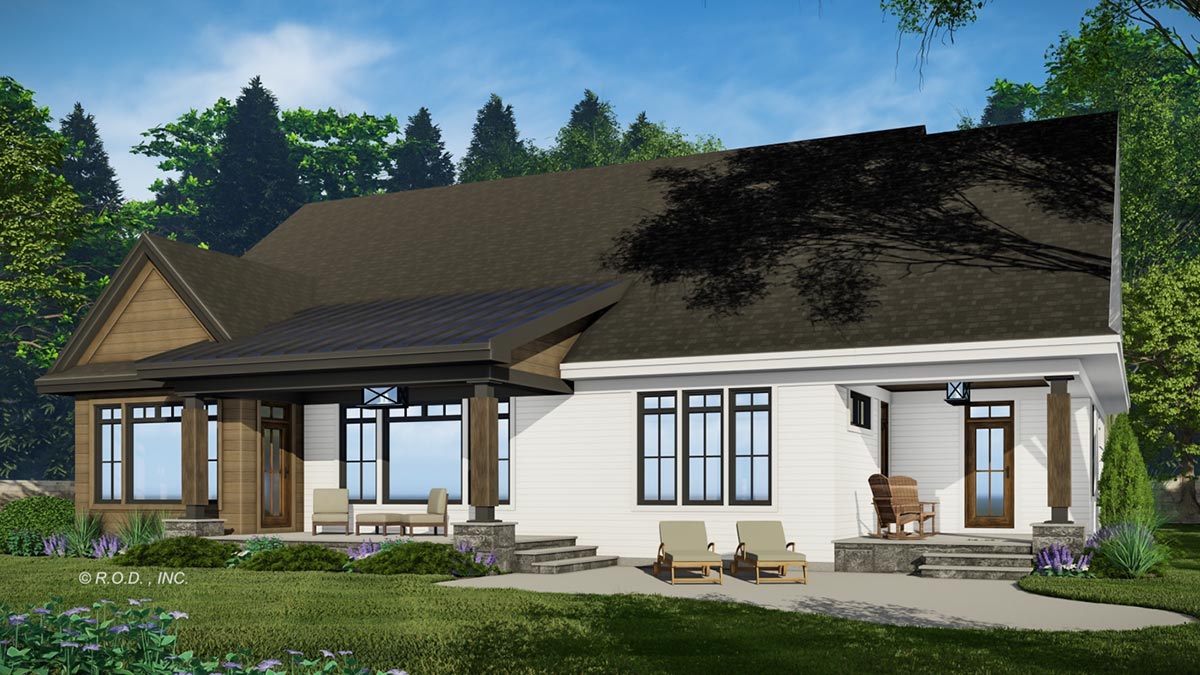
Kitchen
Adjacent to the great room, the kitchen measures 13 feet 8 inches by 16 feet and is a true chef’s delight with a substantial 5-foot by 9-foot island. Whether you’re preparing meals or enjoying casual chats while cooking, this kitchen’s layout truly enhances efficiency and interaction.
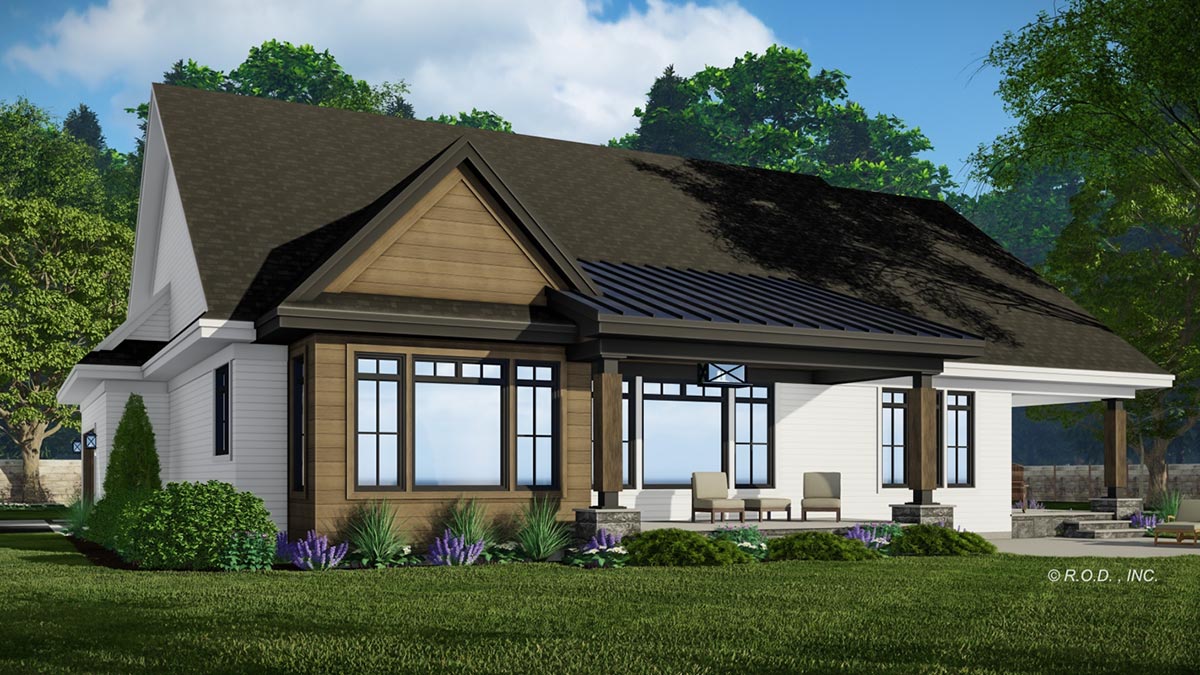
Dining Area
The dining area, sized at 12 feet by 13 feet, effortlessly extends from the kitchen and provides easy access to the rear porch.
The flow makes entertaining or family meals both practical and delightful. It’s also a fantastic place to enjoy views of the outdoors through large windows.
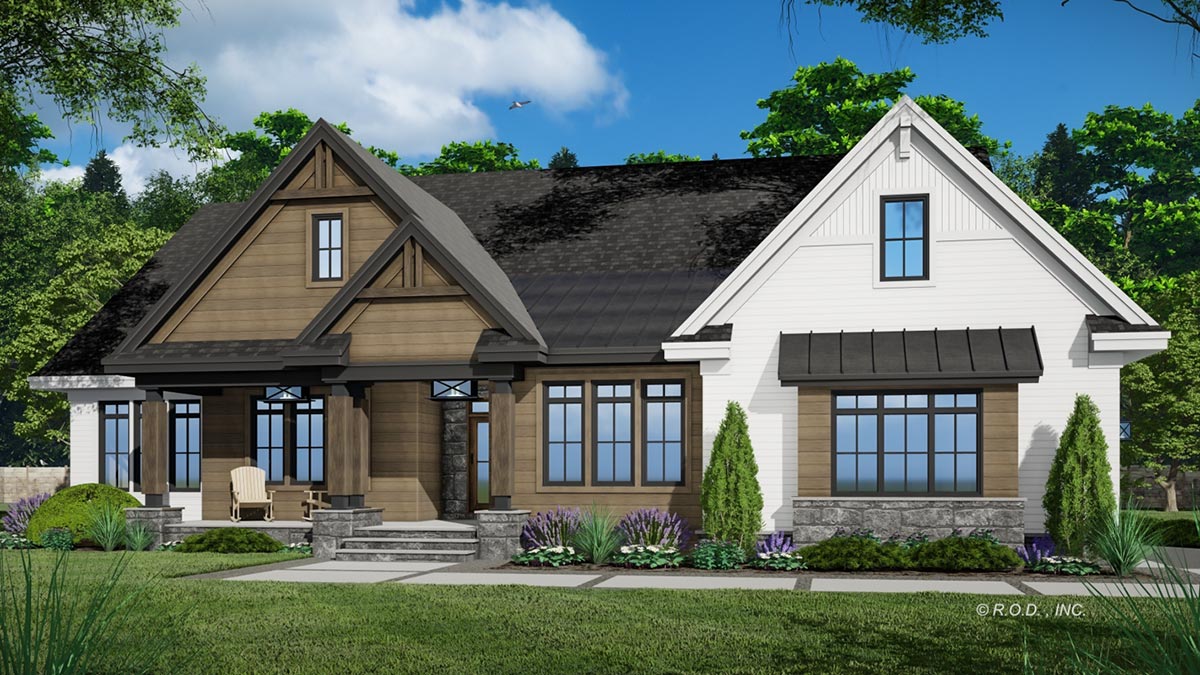
Rear Porch
Now, stepping outside to the rear porch, 10 feet by 20 feet, you have a superb outdoor living space.
It’s versatile enough for a cozy reading nook or hosting BBQs. This connection between indoor and outdoor spaces elevates the farmhouse’s functionality.
Primary Suite
The primary suite is a personal retreat, measuring 13 feet 8 inches by 16 feet. It includes private access to an intimate side porch (12 feet by 15 feet 4 inches), offering another tranquil escape. The suite’s walk-in closets are 6 feet by 6 feet 6 inches, giving ample room for storage and organization.
Primary Bath
The adjacent primary bath provides luxury with practical design, featuring a bathtub with views, a walk-in shower, and dual sinks. It’s a perfect blend of comfort and style, promoting relaxation and rejuvenation.
Bedrooms
There are two additional bedrooms, each 11 feet 8 inches by 12 feet and 11 feet 6 inches by 11 feet 8 inches, which share a common bath. These rooms are perfectly suited for children, guests, or even a home office.
Guest Suite
Near the garage, the guest suite measures 12 feet by 12 and is an excellent private space for visitors.
It could also serve as a convenient in-law suite, offering comfort and autonomy to those staying here.
Mudroom
The mudroom, placed conveniently near the 2-car garage, provides a great drop zone for everyday essentials.
With measurements of 9 feet by 9 feet, and including washer and dryer placements, it efficiently serves as both a laundry area and informal entrance.
2-Car Garage
The two-car garage, with dimensions of 21 feet by 23 feet 6 inches, not only houses your vehicles but offers additional storage possibilities, making it quite the functional space.
Mechanical Room
Adjacent to the garage is the mechanical room, which is crucial for housing the home’s essential systems. It’s smartly positioned for easy access, yet remains out of sight of living spaces.
Future Bonus Room
Above the garage lies the future bonus room, an 11 feet by 27 feet 6 inches area offering 336 square feet of potential. Imagine it as a game room, home gym, or extra guest quarters. Its adaptability is such a plus!
Interest in a modified version of this plan? Click the link to below to get it and request modifications.
