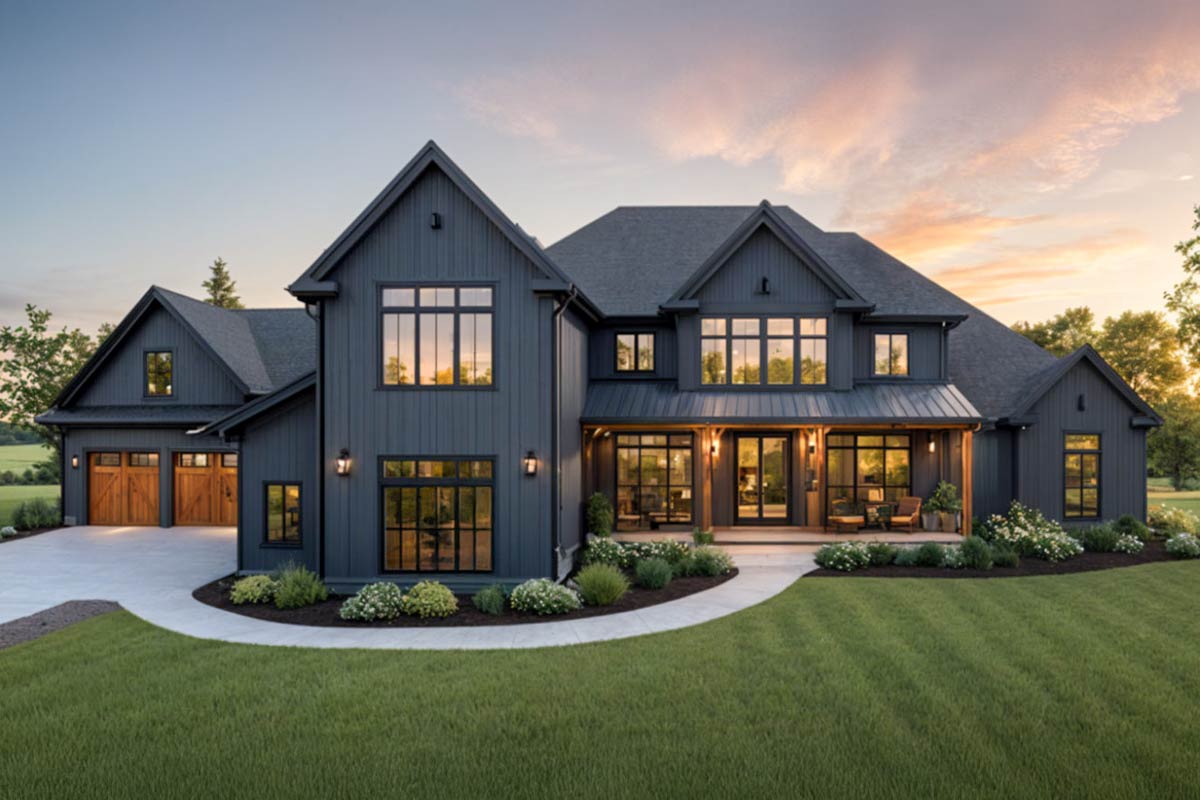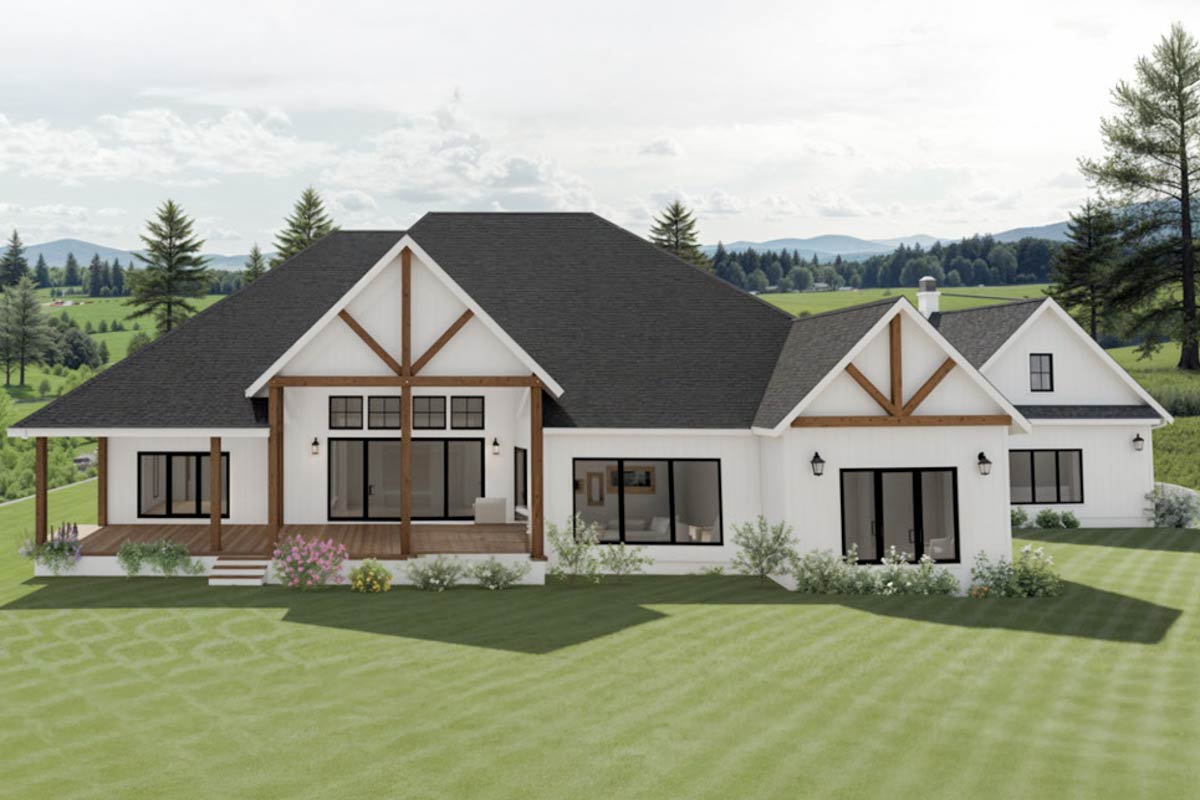4356 Square Foot Modern Farmhouse Plan with 2-story Family Room (Floor Plan)

There’s something special about a home that blends the timeless charm of a country farmhouse with everyday practicality.
Here, clean lines and steep gables offer undeniable curb appeal, while generous porches invite you to slow down and enjoy the setting.
Inside, the layout stretches to over 4,356 square feet and unfolds across two well-planned levels.
It’s the kind of space that balances big gatherings, quiet moments, and everything in between.
Let’s step through each space together and imagine how this home might fit your daily life and dreams.
Specifications:
- 4,356 Heated S.F.
- 4 Beds
- 4.5 Baths
- 2 Stories
- 4 Cars
The Floor Plans:


Front Porch
As you cross the deep front porch, you notice the sturdy columns and wide steps, classic farmhouse details with a crisp, contemporary twist.
This area isn’t just an entry point; it’s a welcoming spot to relax in the shade, wave to neighbors, or simply watch the sunset over the landscaped yard.
The porch runs almost the entire width of the house, creating a relaxed, inviting tone before you even open the front door.

Foyer
Inside, the foyer makes a strong first impression. It’s open, but there’s still a gentle sense of transition.
The layout draws your eye forward, offering a peek at the airy, two-story spaces ahead.
To one side, a door leads to the study, making it easy to get to work without wandering through the rest of the house.

Study
If you need a quiet spot for work, reading, or managing life’s paperwork, the study sits right off the entrance.
Large windows bring in plenty of natural light. Built-in shelving provides space for books and displays.
I like how this room feels both practical and polished, whether you work from home or just want a private corner.

2-Story Family Room
Moving deeper, you arrive at the heart of daily living: the two-story family room. Tall windows fill the space with daylight, and the soaring ceiling gives an open, airy feel you’ll recognize right away.
The fireplace becomes a cozy focal point for evenings, while the open layout means you’re always connected to the kitchen and dining area.
I think this setup is perfect for movie nights, play sessions, or hosting friends for the big game.

Kitchen
The kitchen flows directly from the family room and feels both stylish and hardworking. A massive island stands ready for meal prep, snacks, or quick breakfasts.
There’s loads of counter space and a great mix of upper and lower cabinets. I think families who love to cook or entertain will really appreciate this setup.
There’s a walk-in pantry nearby, so you can stock up without cluttering the main space, and you can still join the conversation in the family room while working in the kitchen.

Pantry
With nearly 100 square feet of storage, the pantry is a standout feature. Deep shelves make it easy to stash appliances, bulk groceries, or even pack school lunches out of the main kitchen flow.
If you like to stay organized, you’ll appreciate having this space to keep clutter hidden but close at hand.

Dining Room
Just off the kitchen, the dining room offers views of both the backyard and the outdoor living area.
It’s open enough for big holiday dinners, but still feels cozy for everyday family meals.
The transition from kitchen to dining is smooth. There’s no awkward detour, just an easy flow that encourages conversation.

Outdoor Living and Porch
Through glass doors, you step into the covered outdoor living area. This space blends the indoors and outdoors, offering room for a lounge set, dining table, or even a fireplace if you want to extend your gatherings outside.
A wide rear porch adds even more entertaining space, sheltering you from sun or rain and framing beautiful backyard views.
I imagine you’ll love grilling here on summer evenings or sipping coffee as the world wakes up.
This area could quickly become your favorite hangout.

Owner’s Suite
Located at the rear of the main floor for extra privacy, the owner’s suite feels like a true retreat.
The bedroom is generous, with plenty of wall space for a king bed, side tables, and a reading chair.
Large windows welcome in morning light and garden views. A sliding door leads to a private bath that combines function and a touch of luxury.

Owner’s Bath
Inside the owner’s bath, you’ll find dual vanities, a soaking tub beneath a window, and a separate walk-in shower.
There’s no crowding here. Two walk-in closets at the entrance make it easy for everyone to keep belongings separate and organized.
Linen storage is built in, so towels and extras are always handy. The flow is smooth, with no awkward corners—just a calm place to start or end your day.
I personally love how everything is right where you need it.

Walk-In Closets (Owner’s Suite)
Next to the bath, each walk-in closet provides ample hanging space and shelving. You can keep shoes, bags, and clothes sorted easily.
If you have a large wardrobe, one closet could even serve as a dressing room or seasonal storage.

Mudroom
As you come in from the garage, the mudroom is immediately useful. There’s a bench for bags, hooks for coats, and cubbies for shoes.
If you have kids or pets, you’ll be glad to corral messes here before they reach the main living areas.

Laundry Room
Located just off the mudroom, the laundry room is a true workhorse. There’s space for a washer, dryer, and a folding counter.
Overhead cabinets hold detergents and cleaning supplies. Having this room separate from the bedrooms helps keep noise from disrupting sleep or study time.

Family Entrance and Small Rear Porch
You’ll find a second, smaller porch and a dedicated family entrance, perfect for quick trips outdoors or letting pets out. This area works as a practical “backstage” zone, helping your daily routines run smoothly.

Shop/Storage Room
Next to one of the garages is a shop and storage room. If you’re a hobbyist or just need room for bikes and outdoor gear, this space is flexible.
Use it for gardening tools, holiday decorations, or as a small workshop for DIY projects.

Dual Garages
This home features the rare convenience of two separate garages. One holds two vehicles and connects directly to the family entrance and storage/shop.
The second is even larger, with space for three cars or a mix of vehicles and storage.
With this setup, you can keep daily drivers on one side and store seasonal gear, bikes, or a workshop on the other.
I think this kind of garage arrangement is a real bonus for busy households.

Bedrooms Two and Three
To the right of the main family room, a quiet hallway leads to bedrooms two and three.
Each bedroom has its own walk-in closet and built-in desk. These private study nooks are great for kids or guests.
Both rooms share a well-appointed hall bath with double sinks, and a linen closet outside holds extra towels and bedding.
Large windows bring in soft, natural light from the side or rear yard.

Hall Bath
The shared bathroom offers dual vanities, making morning routines easier. The tub and toilet are set apart for privacy, and there’s plenty of storage for everyone’s essentials.
I think any family will appreciate how this layout keeps things efficient and harmonious.

Linen Closets
Hallway linen closets are conveniently placed throughout, so fresh towels and bedding are always within reach. This makes daily life simpler and helps keep clutter out of sight.

Built-In Desks
Each secondary bedroom on the main floor features a built-in desk. These nooks are ideal for homework, art, or remote work.
Kids and guests get their own workspaces without taking over another room, which I find really practical.
Now, let’s head upstairs and see how the second level adds even more flexibility.

Stairs and Open Below
As you climb the stairs, you’ll see how the second level wraps around the soaring family room, creating a dramatic overlook.
The open railing keeps everything visually connected, and light pours in from the main floor windows.
If you like a bright, spacious feel, this feature really stands out.

Loft
At the top of the stairs, the loft opens up with its own sitting area.
This space works as a playroom, reading lounge, or a casual hangout for teens. Since it overlooks the family room, you can keep an eye on main floor activities without feeling cut off.
I think this flexibility is perfect for busy families or anyone who likes a home that can adapt as needs change.

Guest Bedroom Four
Off the loft, you’ll find a dedicated guest suite (Bedroom Four). This room is generous and comes with its own bathroom, so overnight visitors get privacy and comfort.
Having a true guest wing upstairs is a clever touch—it keeps everyone comfortable without giving up your main floor privacy.

Guest Bath (Upstairs)
The guest bath is private yet easy to access, with an entrance from the fourth bedroom.
There’s plenty of space for toiletries and towels. If you host family or friends often, this setup makes extended stays much more comfortable.

Home Office (Upstairs)
Another surprise upstairs is the home office. With a window view and enough room for a desk and seating, this is a true retreat for focused work.
If you need a second office or a quiet study off the guest suite, this is a rare find.
I appreciate how it’s set apart from the main upstairs flow, which makes it easier to concentrate.

Upstairs Porch
Stepping out onto the upstairs porch, you get a whole new perspective of the yard and surroundings. It’s a perfect spot for morning coffee or a quiet phone call, away from the activity of the main floor.

Unfinished Bonus Room
One of the most exciting features on this level is the oversized unfinished bonus room.
It spans nearly the entire depth of the house and offers endless possibilities. You could turn it into a home gym, an art studio, or a media room.
This blank canvas lets you shape the space to fit your exact needs. It’s rare to find this much flexible square footage ready to grow with your family.
With every room, hallway, and storage nook, this home blends country comfort with modern versatility.
Each level has its own surprises, and the way the spaces connect makes it easy to picture relaxed weekends, lively gatherings, and quiet evenings.
From welcoming porches to flexible bonus rooms, I can see this house becoming whatever you need—now and for years to come.

Interested in a modified version of this plan? Click the link to below to get it from the architects and request modifications.
