5-Bed Contemporary Prairie House Plan with Spacious Guest Suite on Main Level – 5600 Sq Ft (Floor Plan)
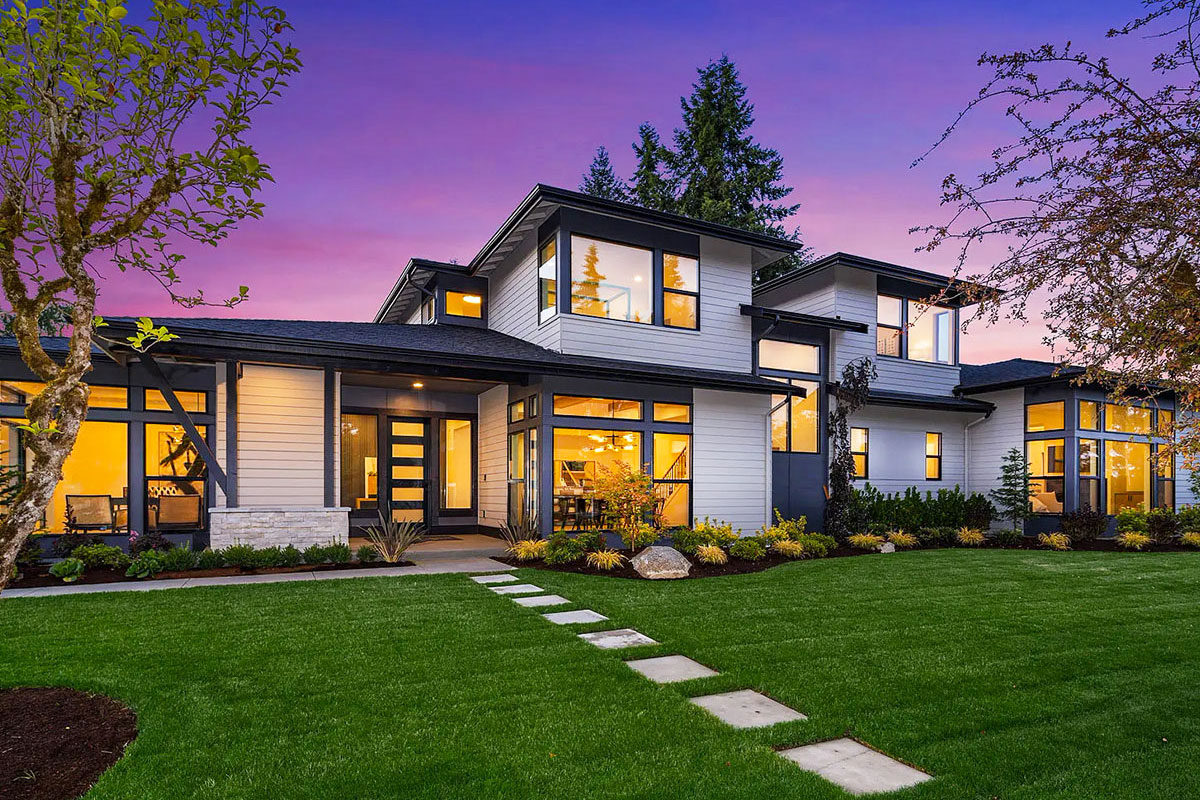
There’s something magnetic about a contemporary home that blends drama and comfort, with spaces that move easily from one to the next.
This 5-bedroom, 5600-square-foot stunner does exactly that, offering a mix of open entertaining zones, private retreats, and thoughtful amenities on two expansive levels.
As you approach the modern front, the home’s geometric lines, broad windows, and layered textures set the expectation for a space designed for both lively gatherings and quiet moments.
I’d love to show you how each room comes together to create that feeling.
Specifications:
- 5,600 Heated S.F.
- 5 Beds
- 4.5 Baths
- 2 Stories
- 3 Cars
The Floor Plans:
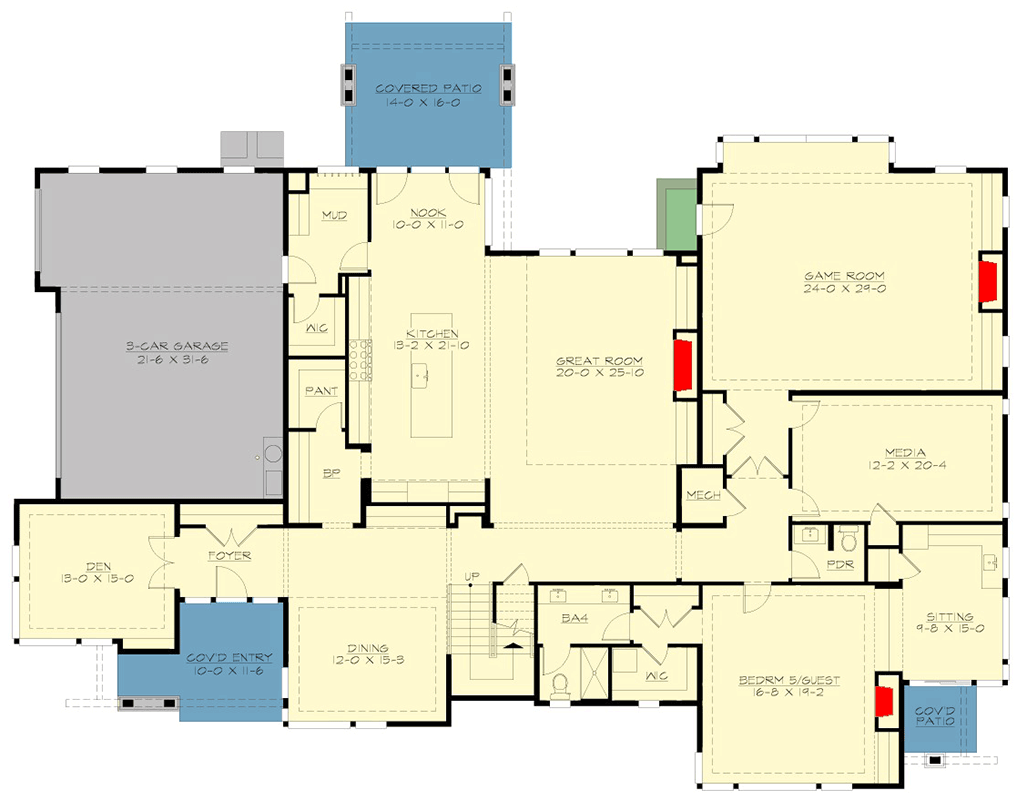
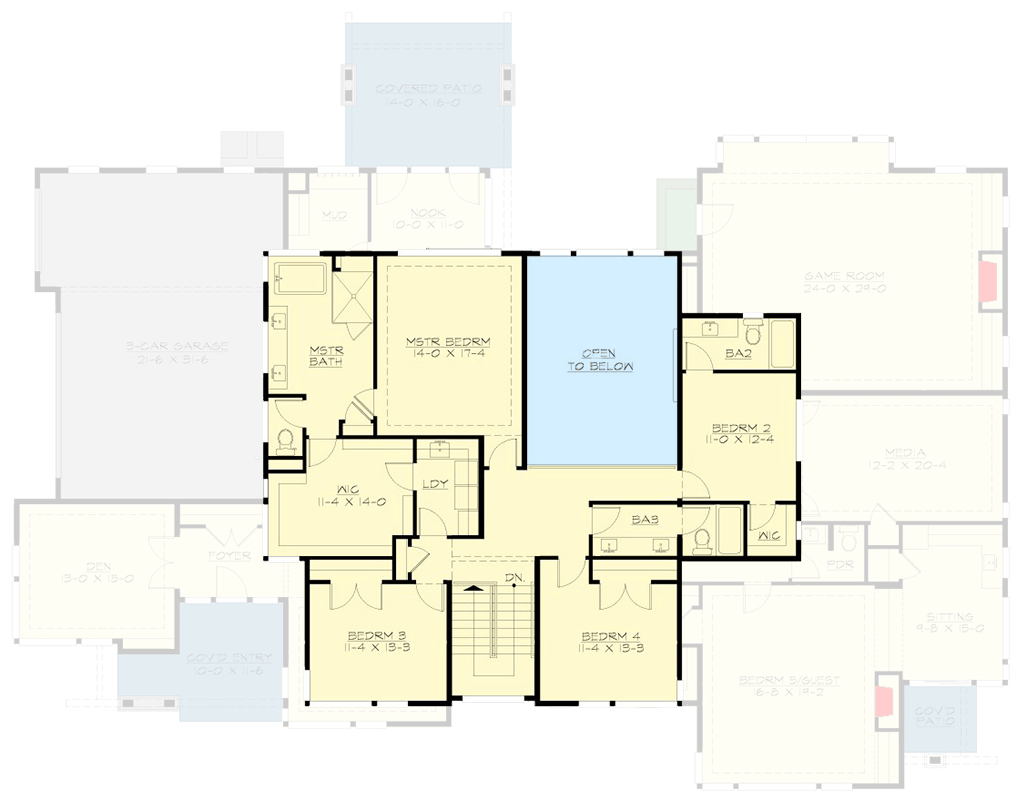
Covered Entry
Approaching the covered entry, you notice crisp white siding, dark trim, and geometric glass on the front door.
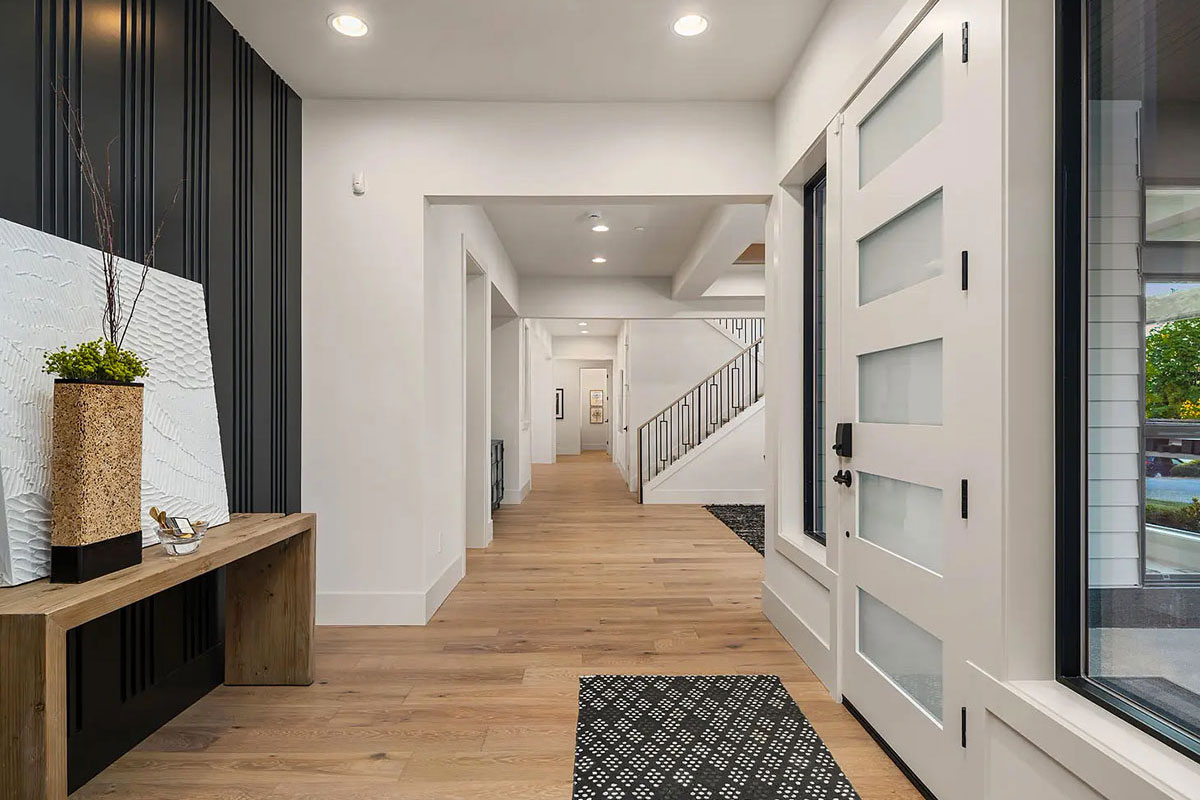
A practical overhang shields visitors, so guests feel welcomed no matter the weather. The wide approach hints at the generous space waiting inside.
Foyer
Inside, the foyer opens up with light wood floors and a striking black accent wall behind a rustic bench.
This hallway naturally pulls your gaze forward, guiding you toward the main living areas. I noticed the tall ceilings and clean sightlines set an open, inviting tone right away.
To one side, doors lead into the den, while the main hallway draws you deeper in.
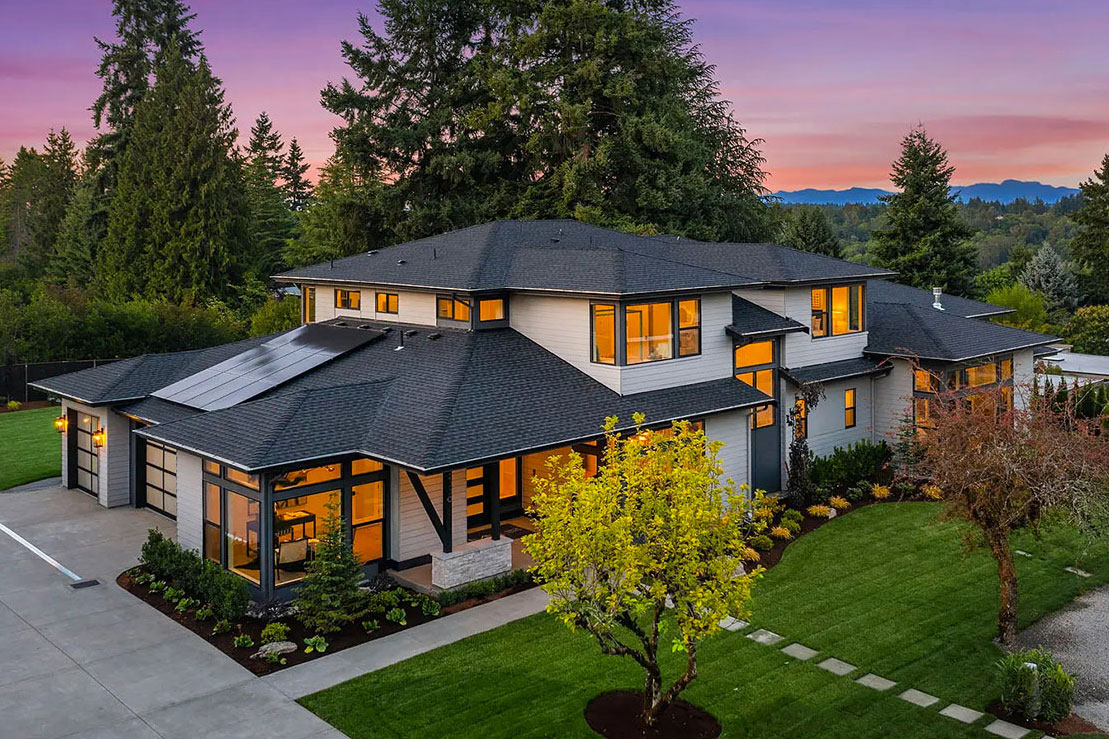
Den
Off the foyer, the den sits at the front of the house. Floor-to-ceiling windows keep this space bright all day, making it ideal for a home office, library, or even a music room.
Built-in shelves give you space for books and art. The vibe is calm and connected, offering privacy without feeling cut off from the rest of the home.

Dining
Across the hall, the formal dining room stands out with corner windows that fill the space with natural light.
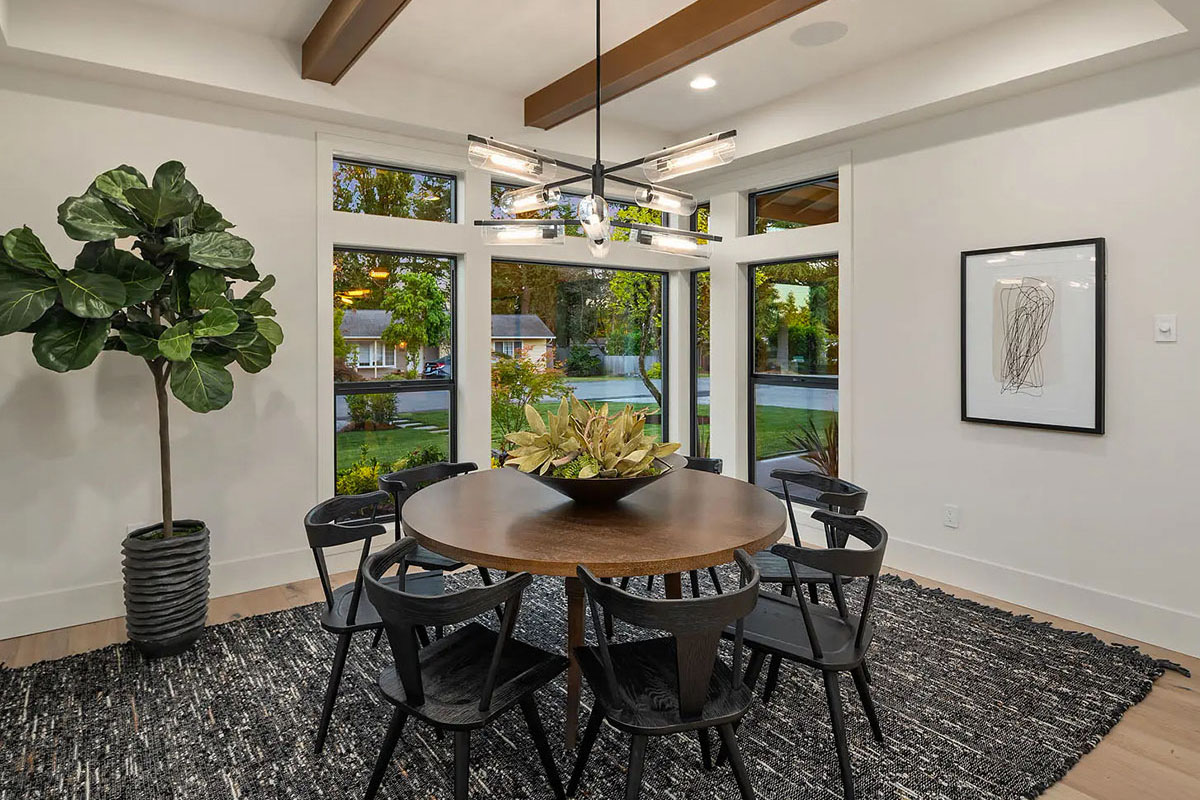
The size is perfect for big family dinners or smaller gatherings with friends. Moving between the dining room and kitchen is seamless, which makes serving and clearing easy.
A modern chandelier and round wooden table anchor the room. I think the soft rug adds to the comfortable, welcoming feel.
Great Room
Entering the great room, you immediately notice the double-height ceilings and a wall of oversized windows.
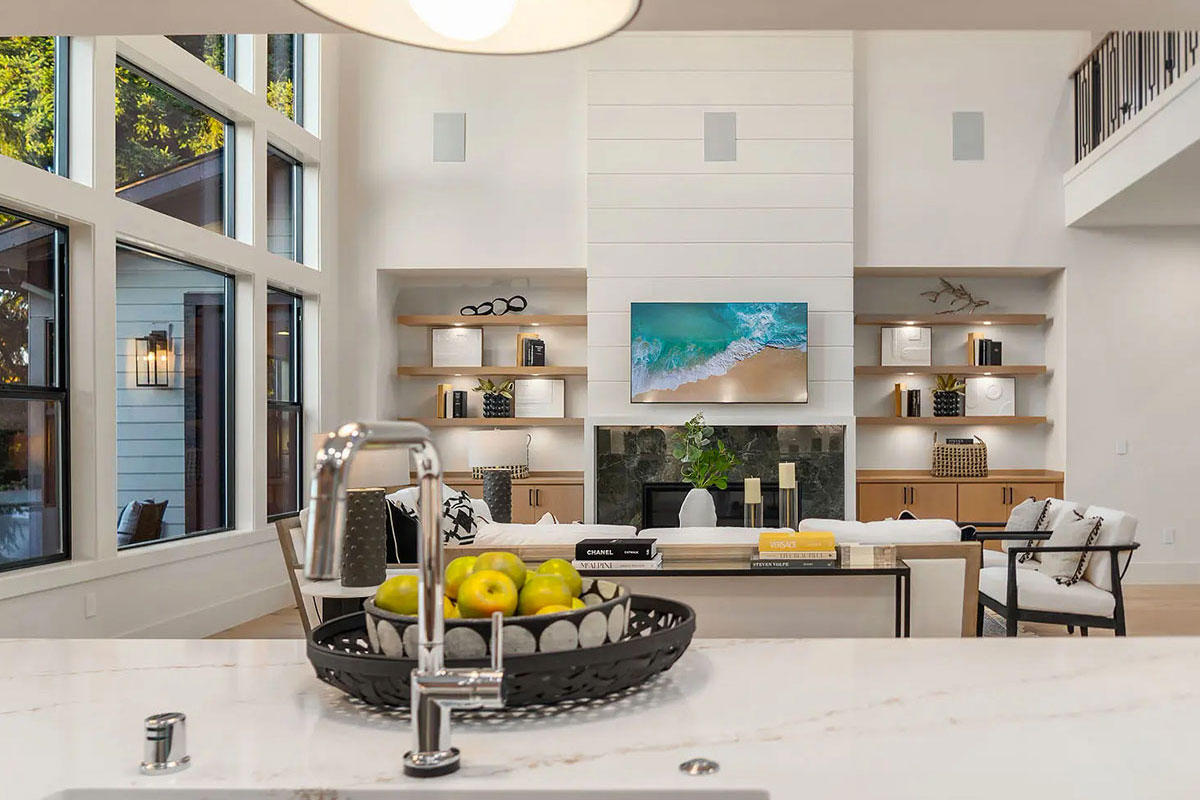
Sunlight pours in, reflecting off shiplap walls and light wood floors. Built-in shelving surrounds a sleek fireplace, creating both warmth and a natural focal point.

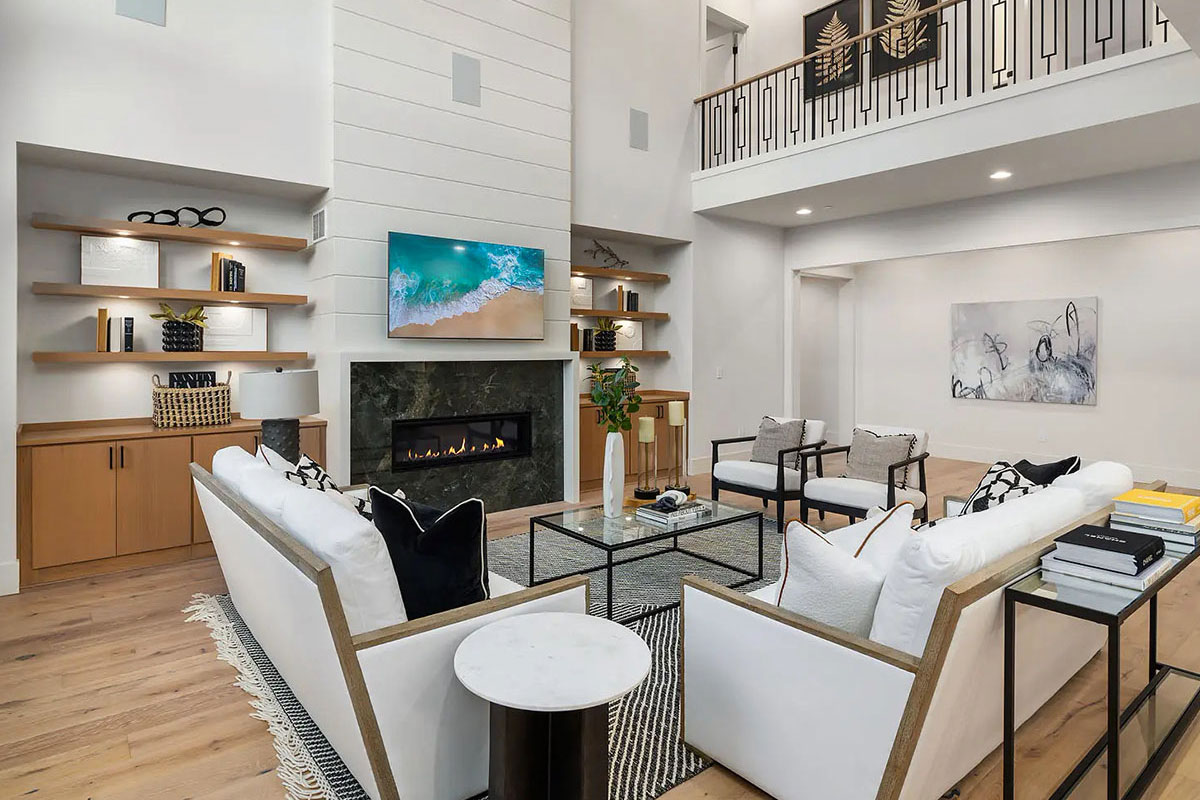
This space feels just right for movie nights or relaxing with a book. The connection to both the kitchen and the patio keeps everything social and flexible, which I really appreciate.

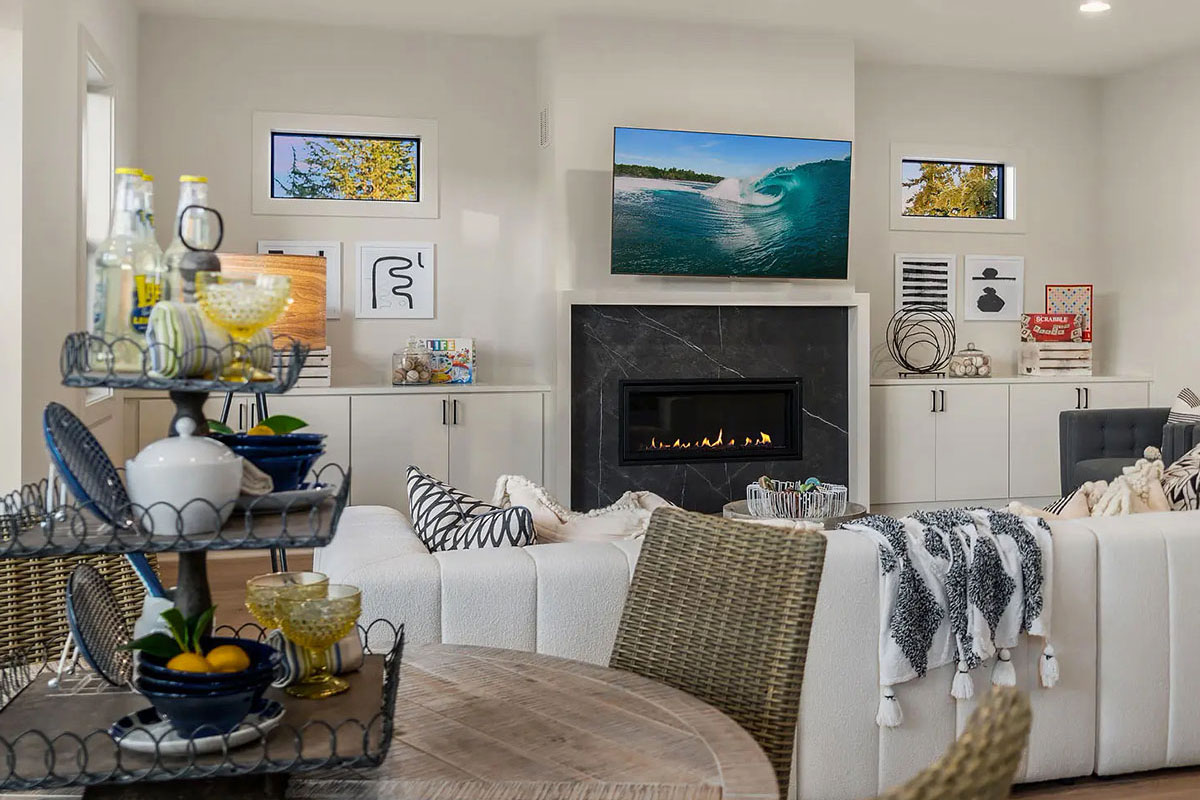
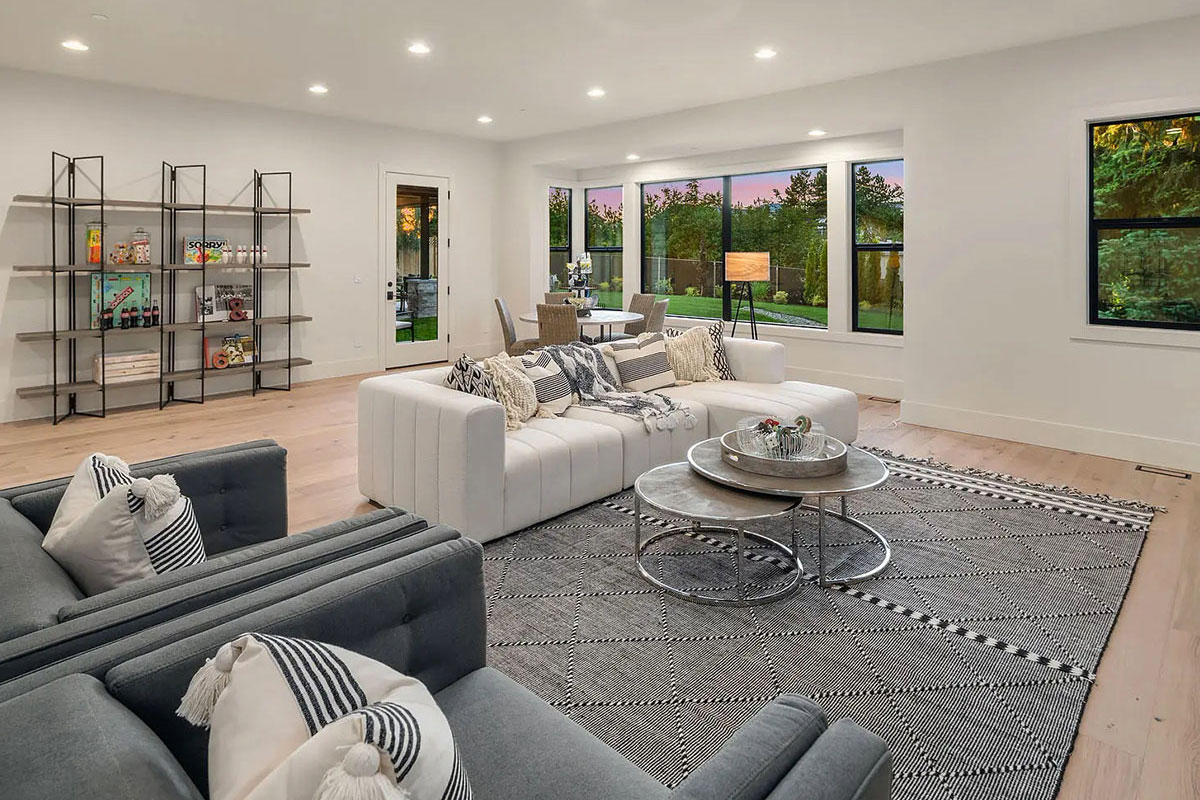
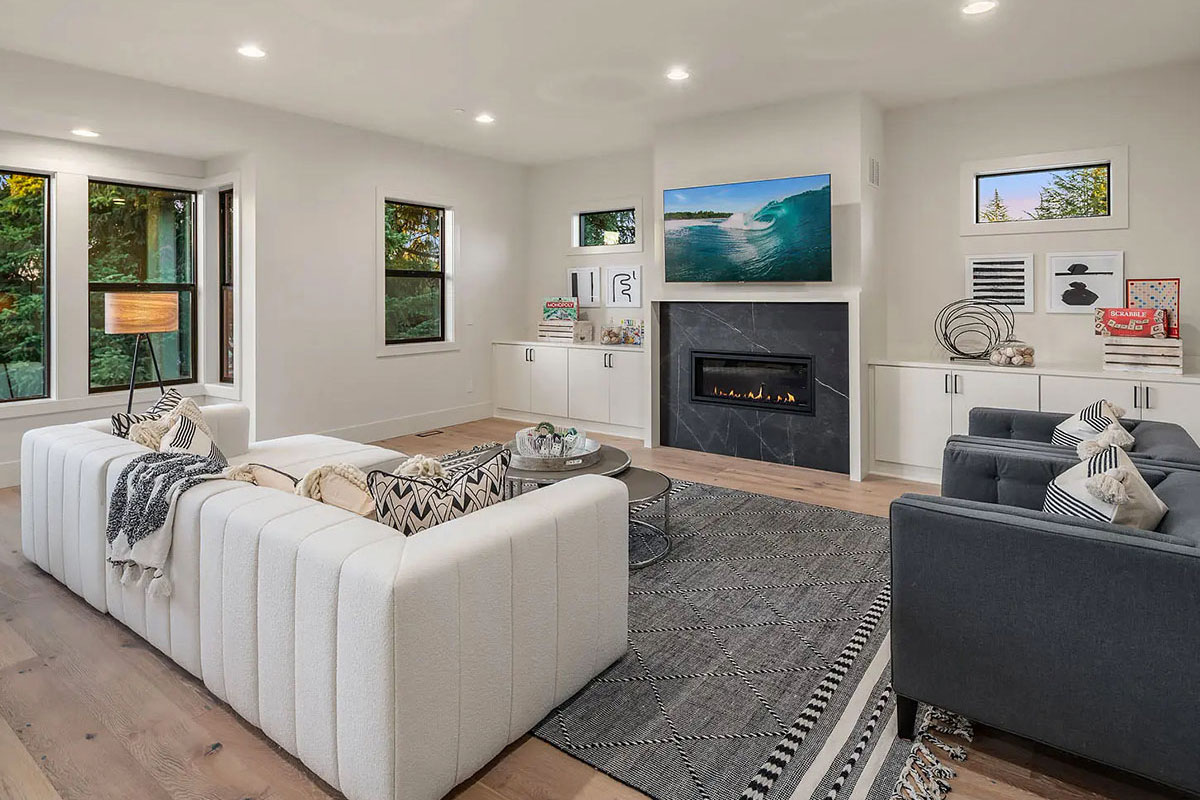
Kitchen
From the great room, you flow right into the kitchen, where a huge island with seating for four takes center stage.
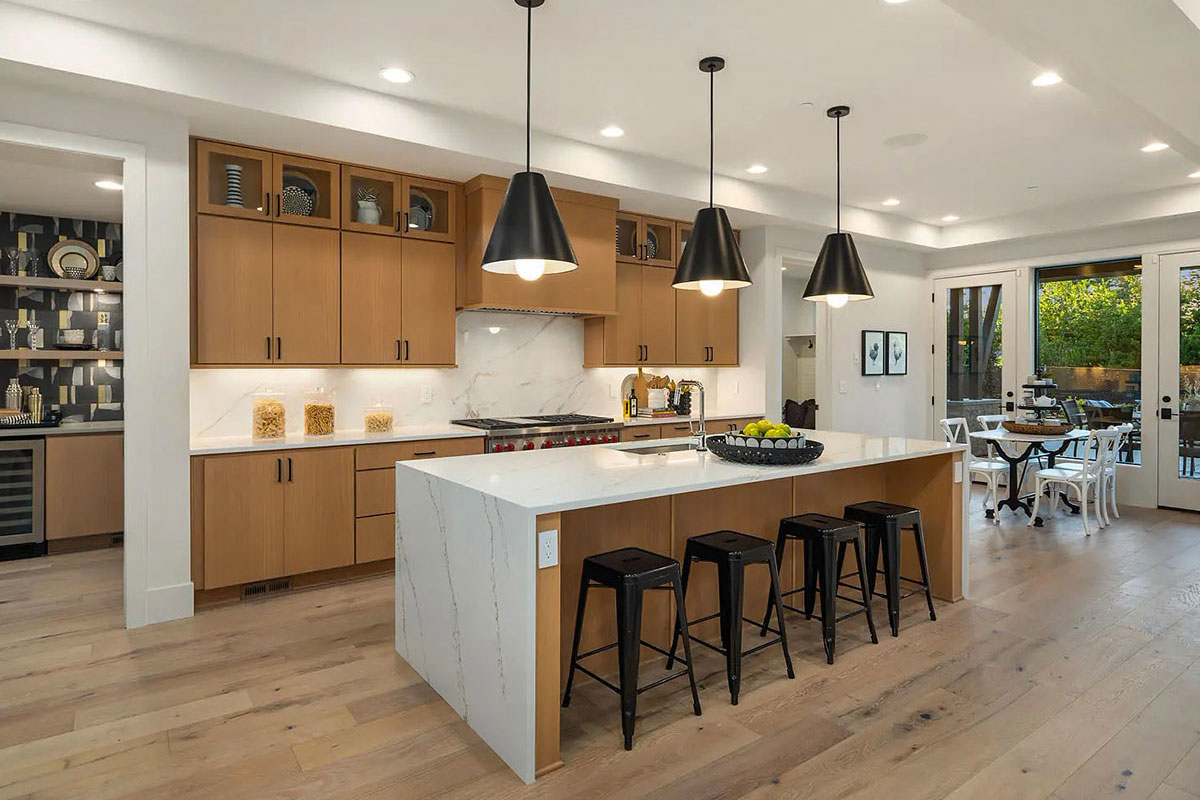
It’s great for casual breakfasts, homework, or catching up while you cook. Warm wood cabinetry meets marble countertops, and matte black pendant lights add a modern touch.

Stainless steel appliances are arranged for easy access, and the butler’s pantry off to the side gives you extra prep and storage space.

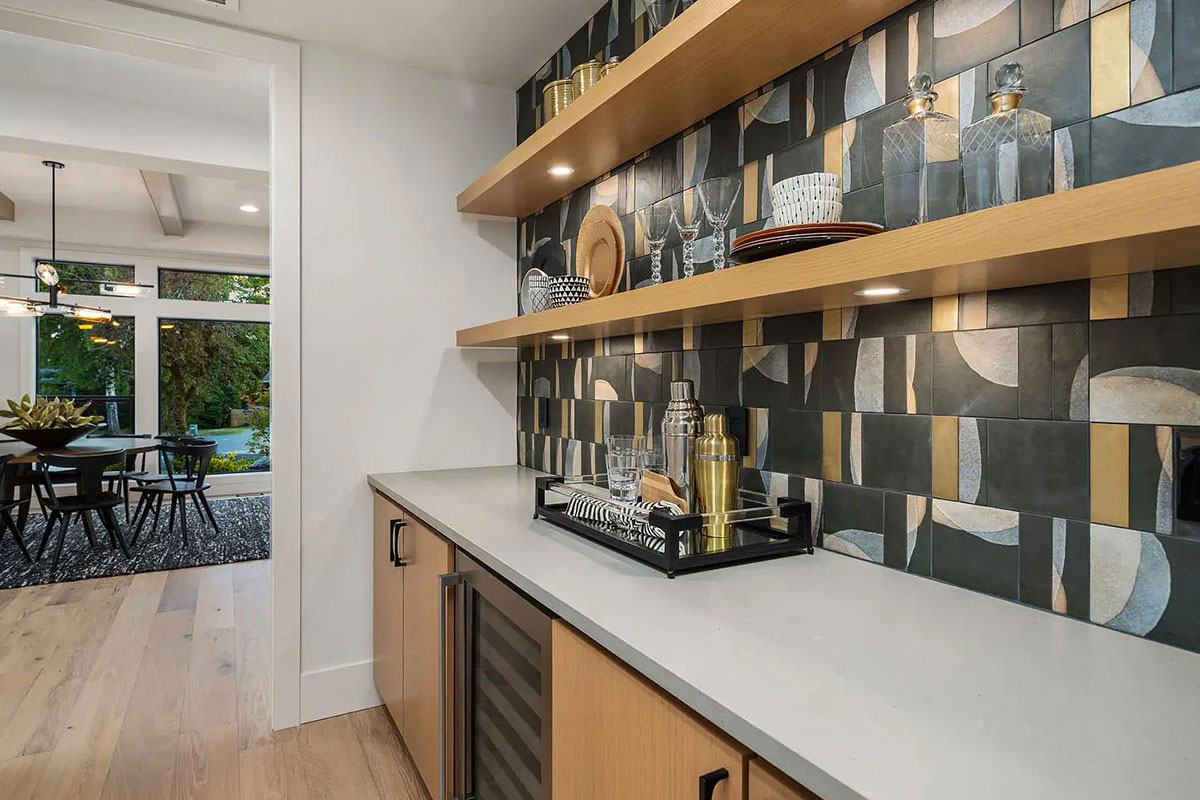
I think the open layout into the nook and patio makes this kitchen especially ideal for entertaining.
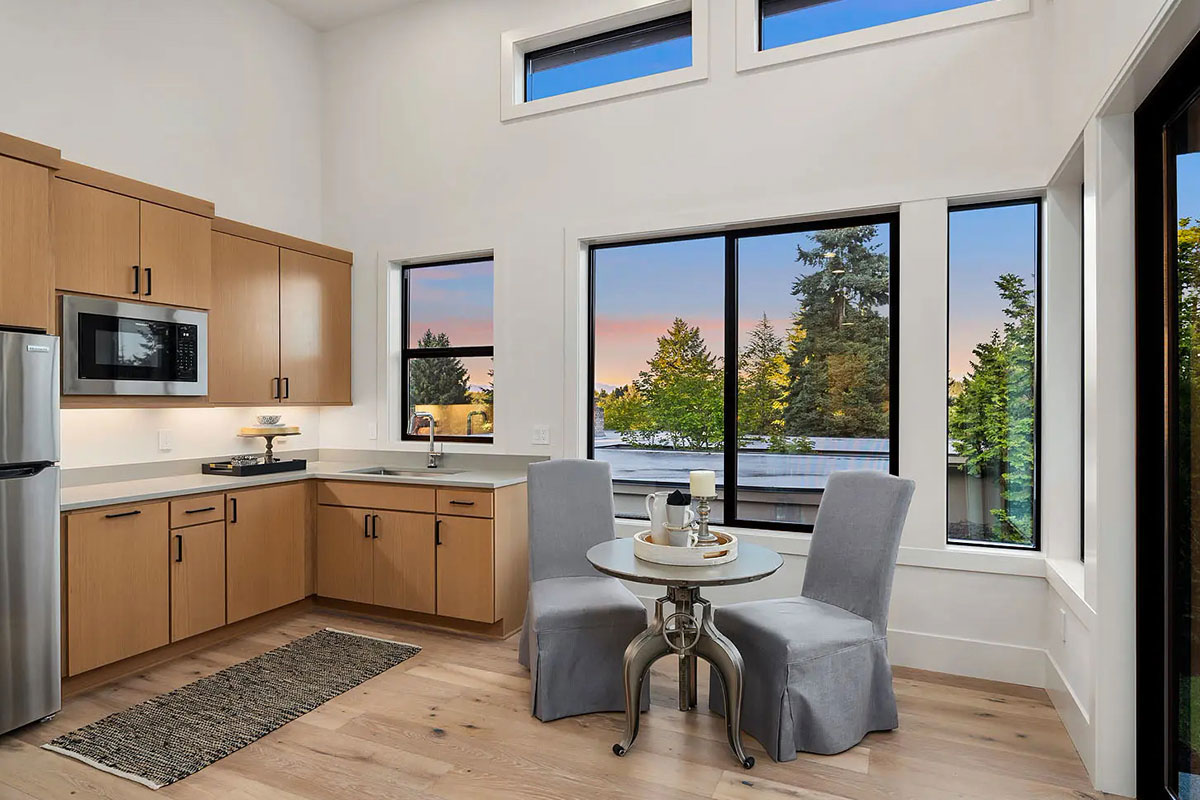
Nook
Behind the kitchen, the nook is a perfect spot for everyday meals. Tall windows look out to the backyard, and while the space is open, it still feels separate from the great room.
A round table and comfortable chairs make this an inviting place for morning coffee or laid-back family dinners.
The covered patio is just steps away, so you can easily move meals outdoors when the weather is nice.

Pantry
Between the kitchen and mudroom, you’ll find a generous walk-in pantry. It’s located conveniently out of the main traffic flow but close enough for quick unloading after a grocery run.
Floating shelves and plenty of cabinet space mean you’ll have a spot for everything, from dry goods to small appliances.

Mud Room
The mudroom connects the kitchen and pantry to the 3-car garage. There’s room for coats, boots, sports gear—anything you’d want to drop off before heading further inside.
I love how this setup keeps clutter out of the main living spaces, making daily life run more smoothly.

Powder Bath
Near the mudroom, a compact powder bath is perfectly located for quick stops after coming in from outside. The floating vanity and playful wall art bring a modern vibe, even to this small space.
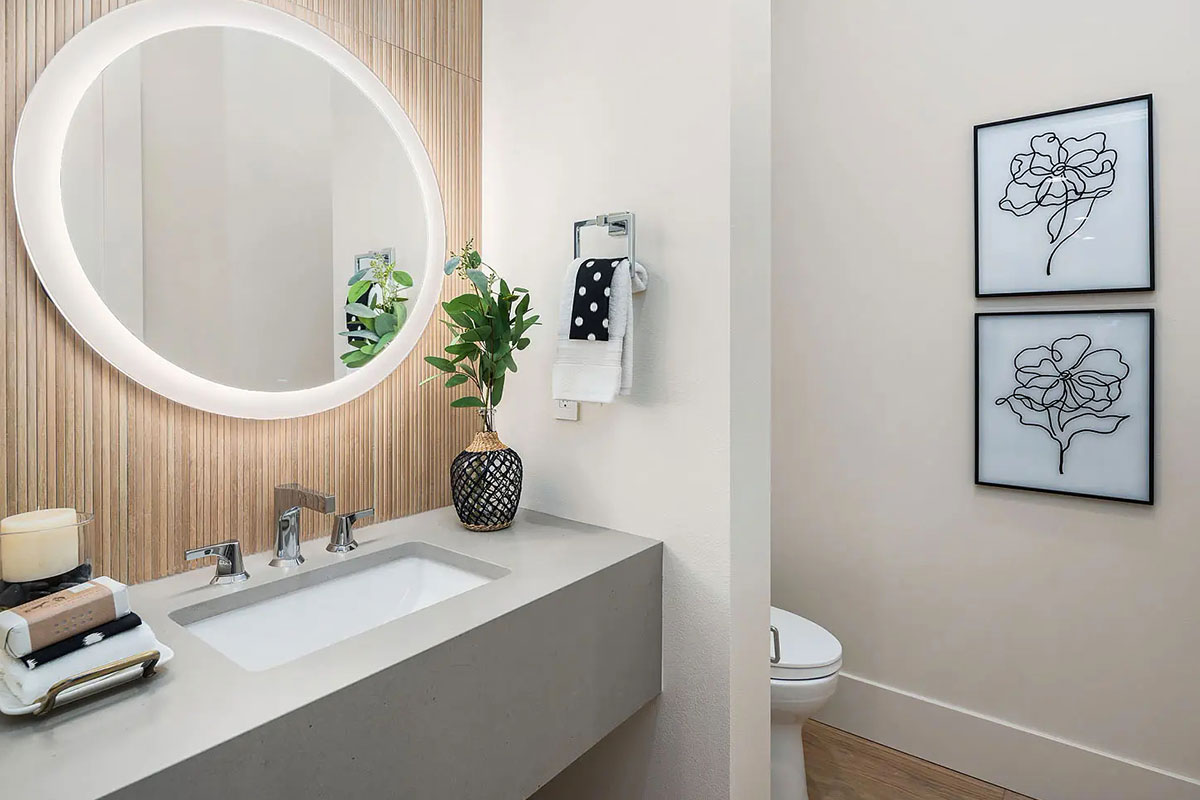
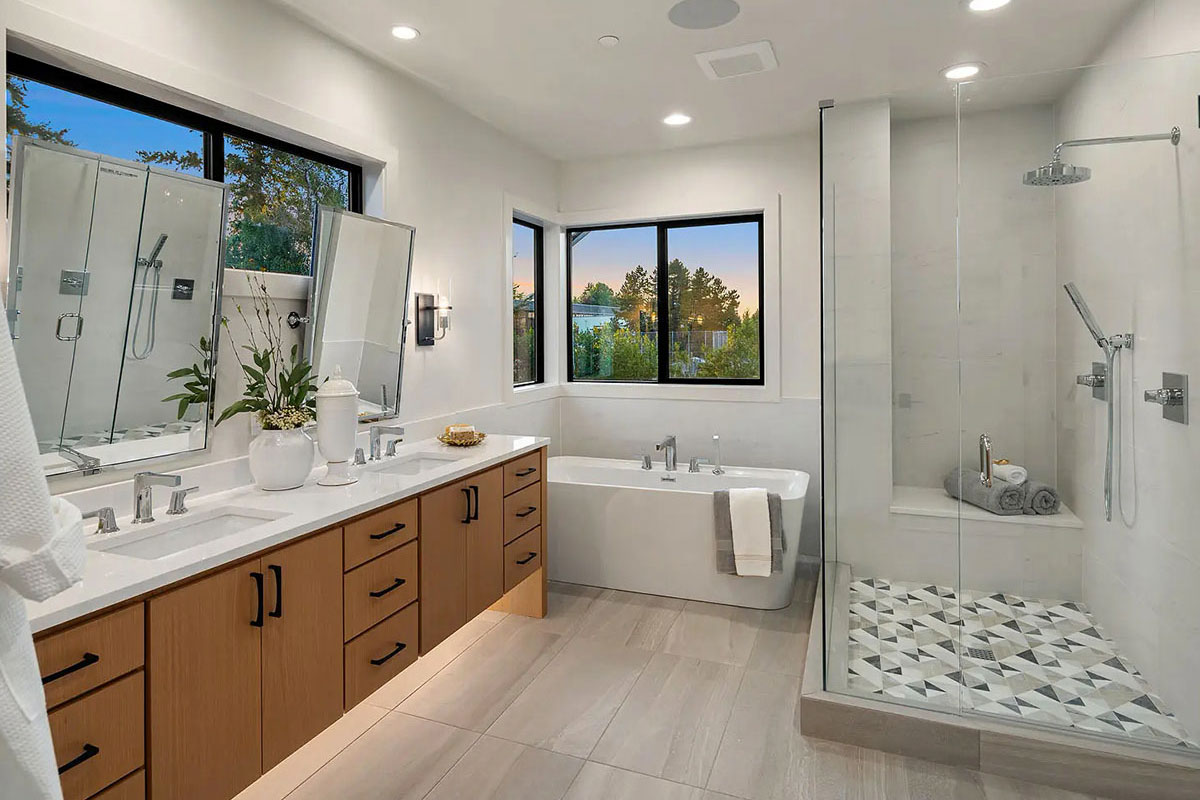
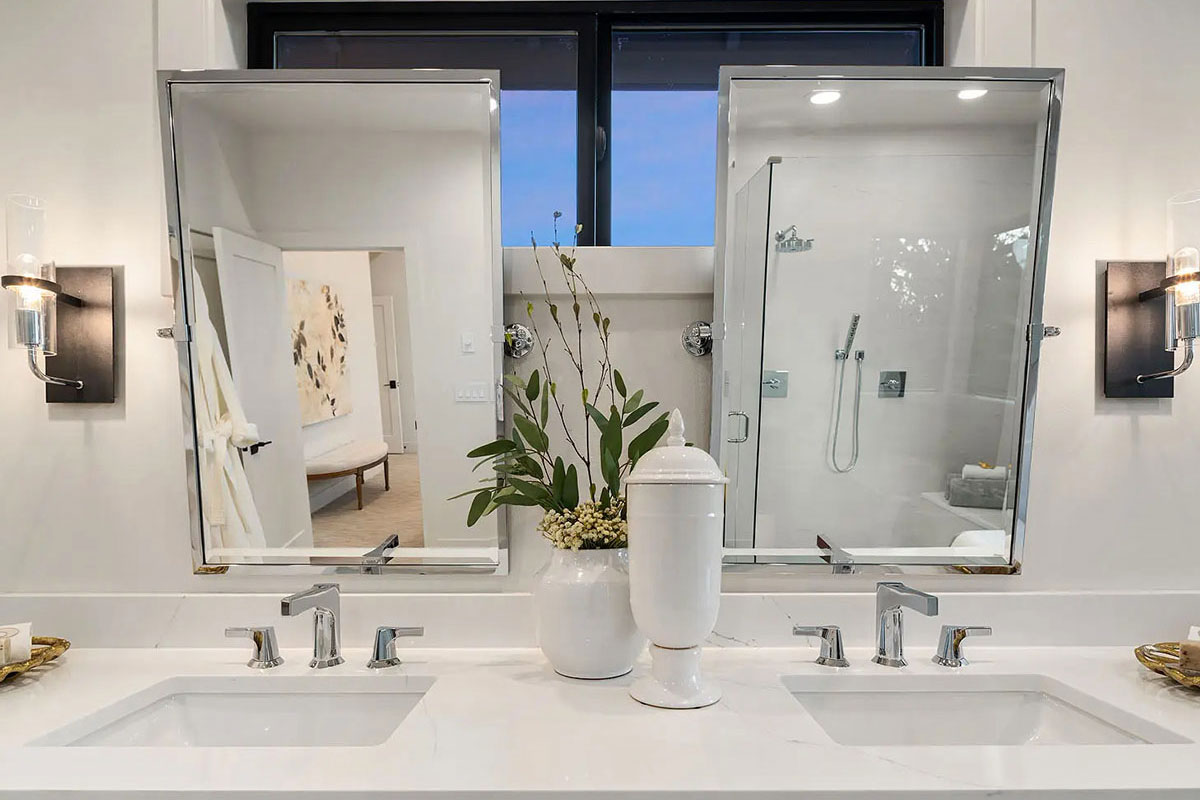
3-Car Garage
Through the mudroom, the oversized 3-car garage provides plenty of room for vehicles, bikes, tools, or a workshop area. Interior access right by the pantry and mudroom makes unloading groceries or gear simple and stress-free.

Covered Patio (Main Level)
Both the great room and nook open to a large covered patio. Out here, you’ll find a dining space under the roof and a lounging area arranged around a fire pit.
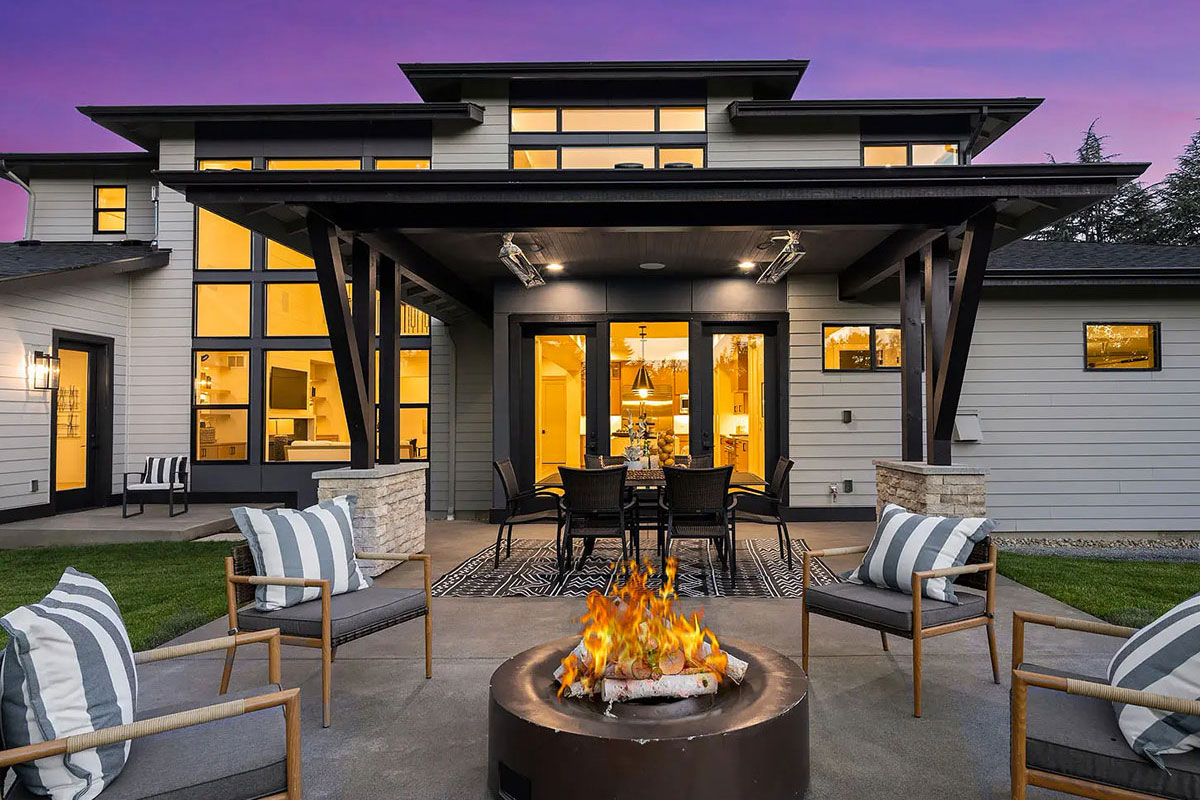
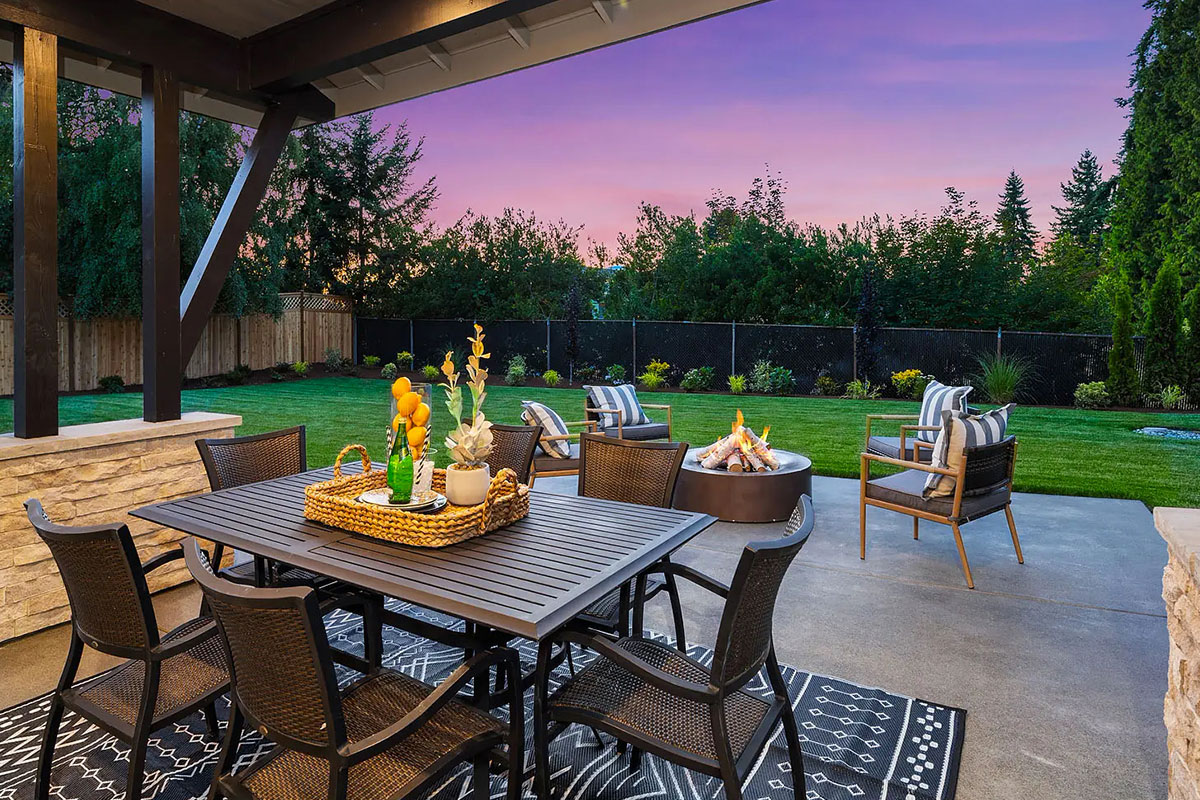
Black-framed windows and stone pillars tie in with the home’s modern exterior. This is a great spot for summer BBQs or unwinding by the fire in the evening, all with easy access to the kitchen and living areas.
Game Room
On the far side of the main level, the game room has plenty of space for a pool table, ping-pong, or whatever games you love.
Large windows and direct outdoor access keep the room lively, but sound stays contained, so the rest of the home remains peaceful.
I think this is a fantastic bonus for families who enjoy entertaining or playing together.

Media Room
Next to the game room, the media room offers a dedicated space for movie marathons, gaming sessions, or setting up a home theater. You can close the doors and dim the lights for a true escape when you want to get away from it all.

Mechanical Room
Beside the media room, the mechanical room keeps all the home’s systems organized and out of sight. It may not be flashy, but it’s essential for smooth daily living.

Powder Room
Another powder room is nearby, making it easy for guests during parties or movie nights. It’s compact but styled to match the home’s modern aesthetic.

Bedroom 5 / Guest Suite
In a private section of the main floor, Bedroom 5 serves as a guest suite.
The room is spacious, with its own bathroom, walk-in closet, and a sitting area by broad windows.
Overnight guests or in-laws can settle in comfortably, enjoying peace and privacy apart from the main living areas.

Sitting Room (Bedroom 5/Guest)
The sitting area attached to the guest suite adds a luxury touch. With windows on two sides and a door leading to a private covered patio, guests can unwind with a book or enjoy morning coffee without feeling like they’re in the middle of the household.

Bath (Main Level Guest Suite)
The ensuite bath is roomy, featuring a modern vanity, plenty of storage, and a walk-in shower. Natural light brightens the space, and finishes match those used elsewhere for a cohesive look.

Covered Patio (Guest Wing)
Right outside the sitting room, a second covered patio offers the guest suite its own outdoor retreat. Since it’s set apart from the main patio, guests truly have their own space to relax and take in the garden views.

Full Bath (Main Level)
Another full bath is just off the main hallway, close to the public spaces and stairs. This location works well for large gatherings and ensures no area ever feels crowded or short on amenities.

Storage / Closet Spaces
Throughout the main floor, there are plenty of closets and storage nooks. I really appreciate how this layout supports practical living, with room for everything from seasonal coats to cleaning supplies.

Stairs to Upper Level
Moving toward the stairs, you’ll notice the open railing and wide landing help keep everything feeling airy. As you head up, the main living spaces remain visually connected, thanks to the open-to-below layout above the great room.

Upper Level Landing / Open to Below
At the top of the stairs, a broad landing overlooks the great room. The sense of space here is impressive, with light streaming up from below and long views across the main floor.

Master Bedroom
The master suite fills one wing of the upper floor. Large windows wrap two walls, providing peaceful views and letting in the morning sun.
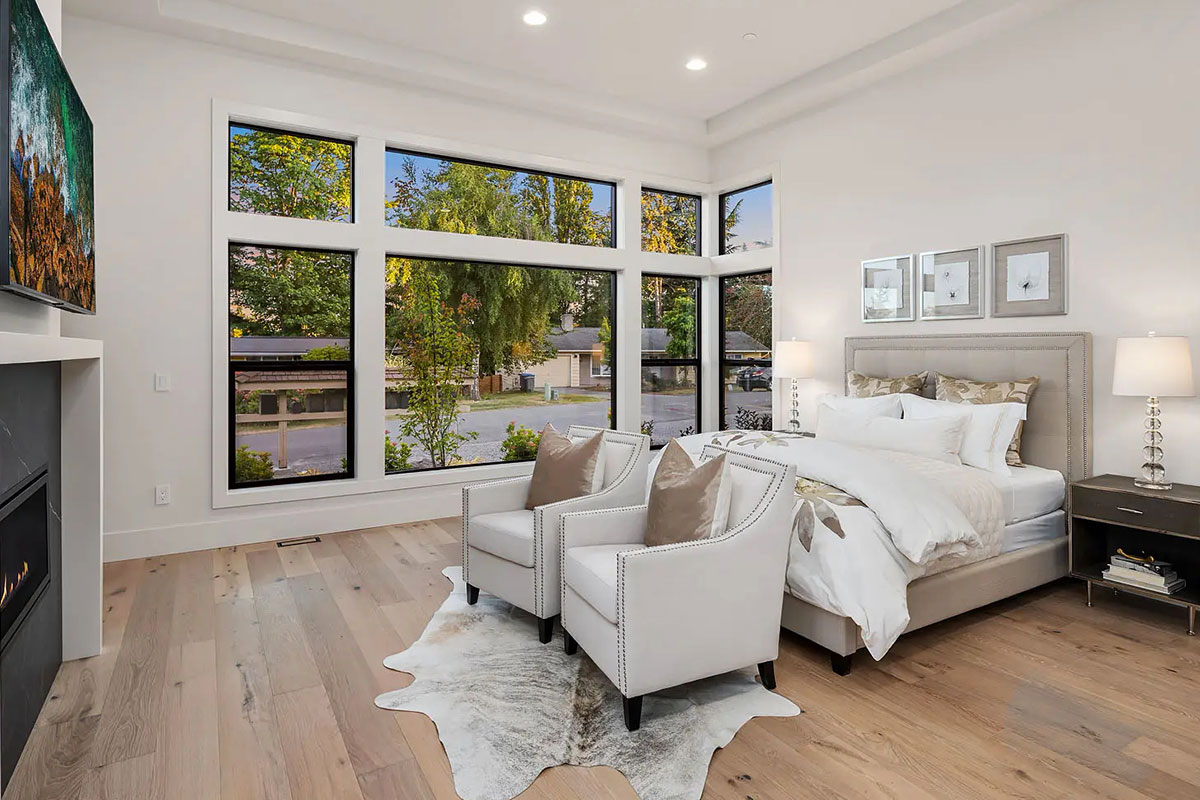
There’s a built-in fireplace for cozy evenings, and enough space for a sitting area along with a king bed.
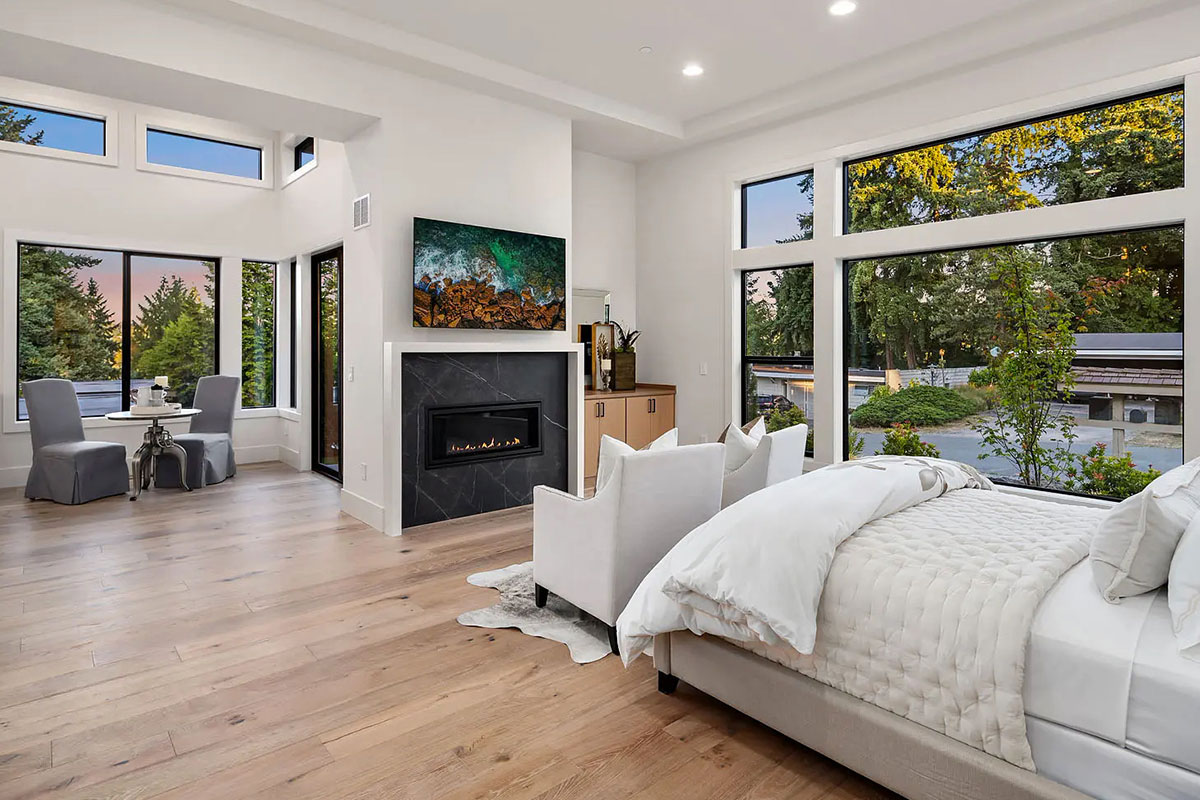
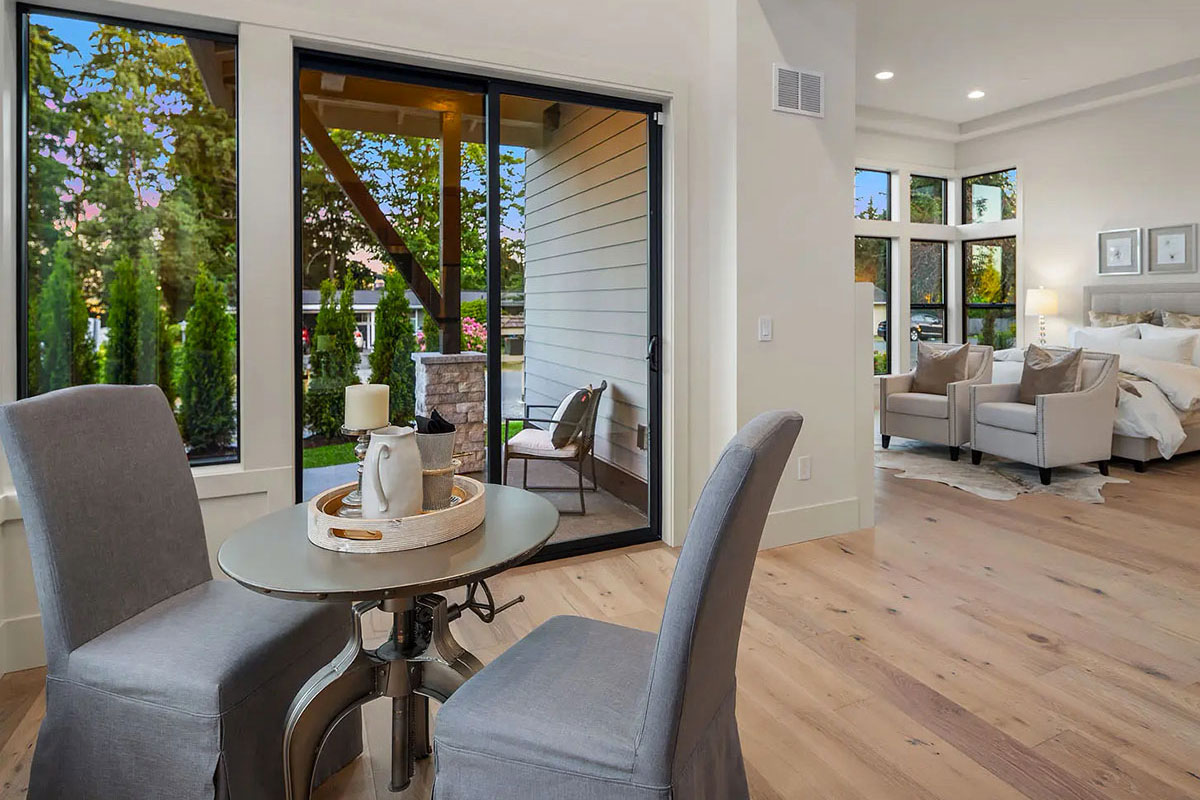
I like how this room balances luxury with comfort, never feeling overdone.
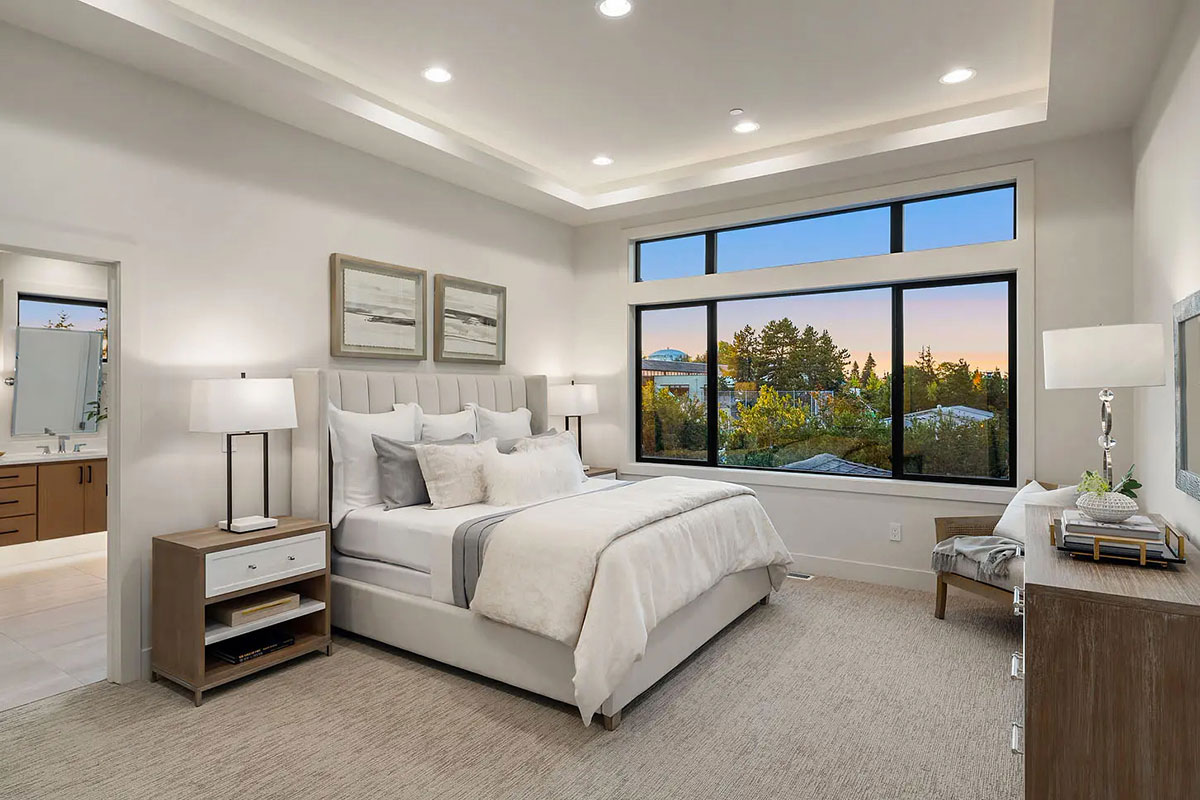
Master Bath
Connected to the master bedroom, the bath feels like a private spa. Dual vanities line one wall, a soaking tub sits beneath corner windows, and the glass shower is spacious.
You can prepare for the day or unwind at night without feeling cramped. The finishes—wood, stone, and black hardware—tie everything together.

Master Closet
The walk-in closet is truly roomy, with built-ins and space for both daily wear and seasonal storage.
It connects directly to both the bedroom and bath for maximum convenience. I think you’ll find this closet hard to outgrow.

Laundry
Down the hall from the master suite, the laundry room includes counter space for folding, a sink for hand-wash items, and plenty of storage.
Located centrally upstairs, everyone has easy access. No more hauling baskets up and down the stairs.

Bedroom 2
Across the landing, Bedroom 2 offers a spacious layout for a child or teen. There’s a walk-in closet and a private ensuite bath with a modern vanity and bright window.
I think this setup gives each occupant a nice sense of independence.

Bath 2 (Bedroom 2 Ensuite)
The bathroom for Bedroom 2 is perfect for a growing family or guests, with clean lines, easy-care finishes, and a tub-shower combo.

Bedroom 3
Bedroom 3 is near the top of the stairs, featuring its own closet and direct access to a shared bath.
Light from corner windows helps the room feel bright and open. This space can work as a bedroom, study, or hobby area, giving you plenty of flexibility.

Bedroom 4
Alongside Bedroom 3, Bedroom 4 mirrors its size and layout. These two rooms make this wing ideal for siblings, sleepovers, or hosting friends from out of town.

Bath 3 (Shared Upstairs)
A double vanity and separated wet area in this bath make it easy for Bedroom 3 and Bedroom 4 occupants to get ready at the same time. The layout is smart for busy mornings.

Additional Closet Spaces
The upper level includes plenty of linen and storage closets, so everyone has a spot for their belongings. You won’t find yourself tripping over towels or suitcases in the hallway.

Back Downstairs
Returning to the main level, you’ll see how all the shared spaces and private retreats connect to support both daily life and special occasions.
Each room feels like it belongs, with enough separation to allow for privacy when you want it.
I think this whole-home layout makes life easier, more comfortable, and a lot more enjoyable.
You’ll find a spot that fits every moment—hosting a holiday dinner, working from home, or just enjoying a quiet weekend.

Interested in a modified version of this plan? Click the link to below to get it from the architects and request modifications.
