5-Bed Mediterranean House Plan with Outdoor Kitchen – 5017 Sq Ft (Floor Plan)
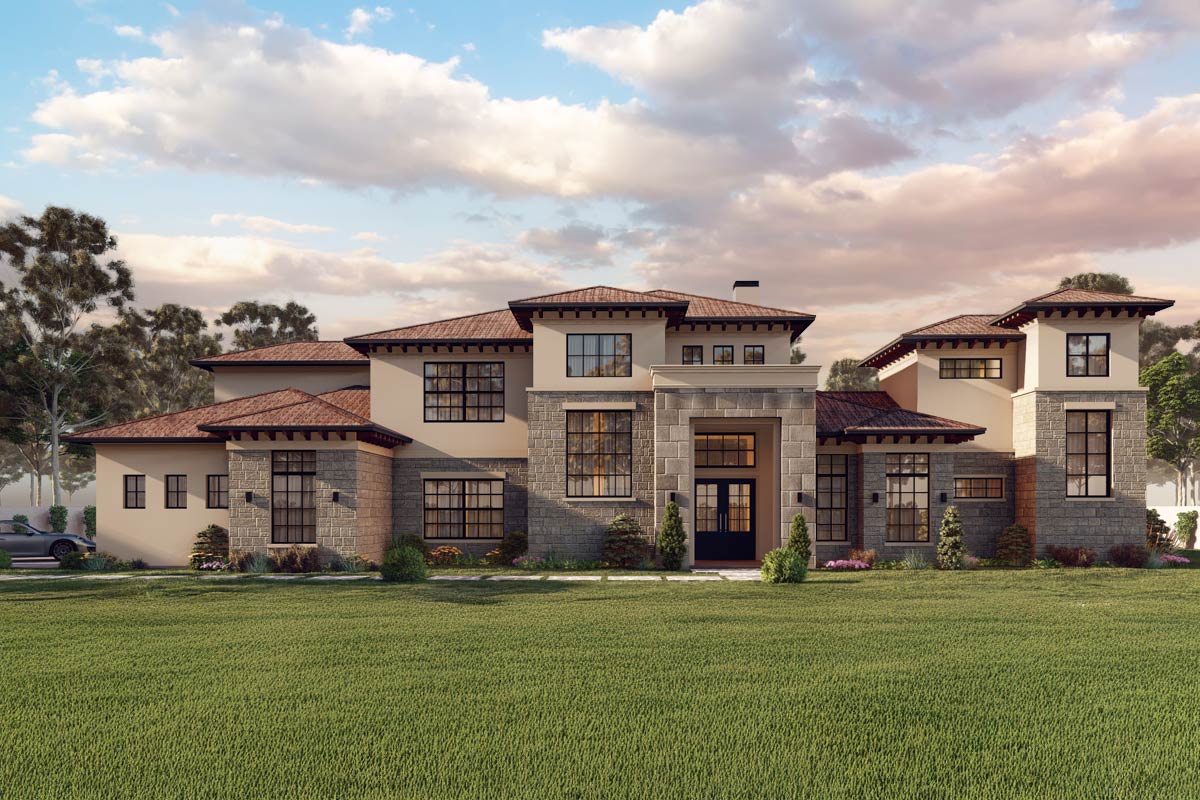
There’s something magnetic about a Mediterranean-Tuscan home, especially one that balances old-world charm with modern luxury.
From the street, this house stands out thanks to its tiered clay-tiled roofs, warm stucco and stone, and a symmetry that feels both welcoming and grand.
As soon as you enter, you’ll notice a layout that unfolds across two levels, giving every family member their own space while keeping everyone connected.
I’ll take you through each corner and room so you can see how this 5-bedroom, 5,017-square-foot home comes together.
Specifications:
- 5,017 Heated S.F.
- 5 Beds
- 4.5 Baths
- 2 Stories
- 3 Cars
The Floor Plans:

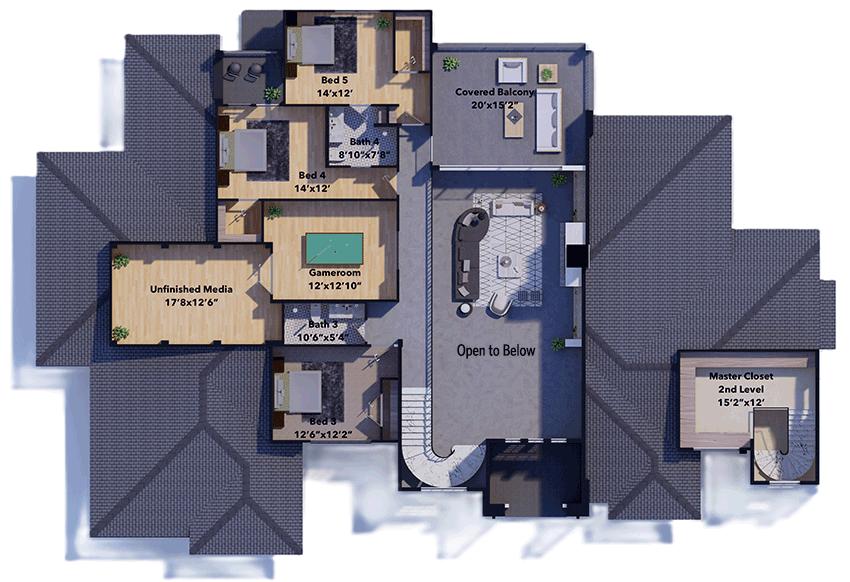
Covered Porch
When you arrive at the front entry, the covered porch greets you with shelter from the elements and creates a perfect spot for seasonal décor.
The tiled roof and exposed rafters overhead give an unmistakable Mediterranean style. The deep overhang provides both shade and a true sense of arrival before you step through the door.
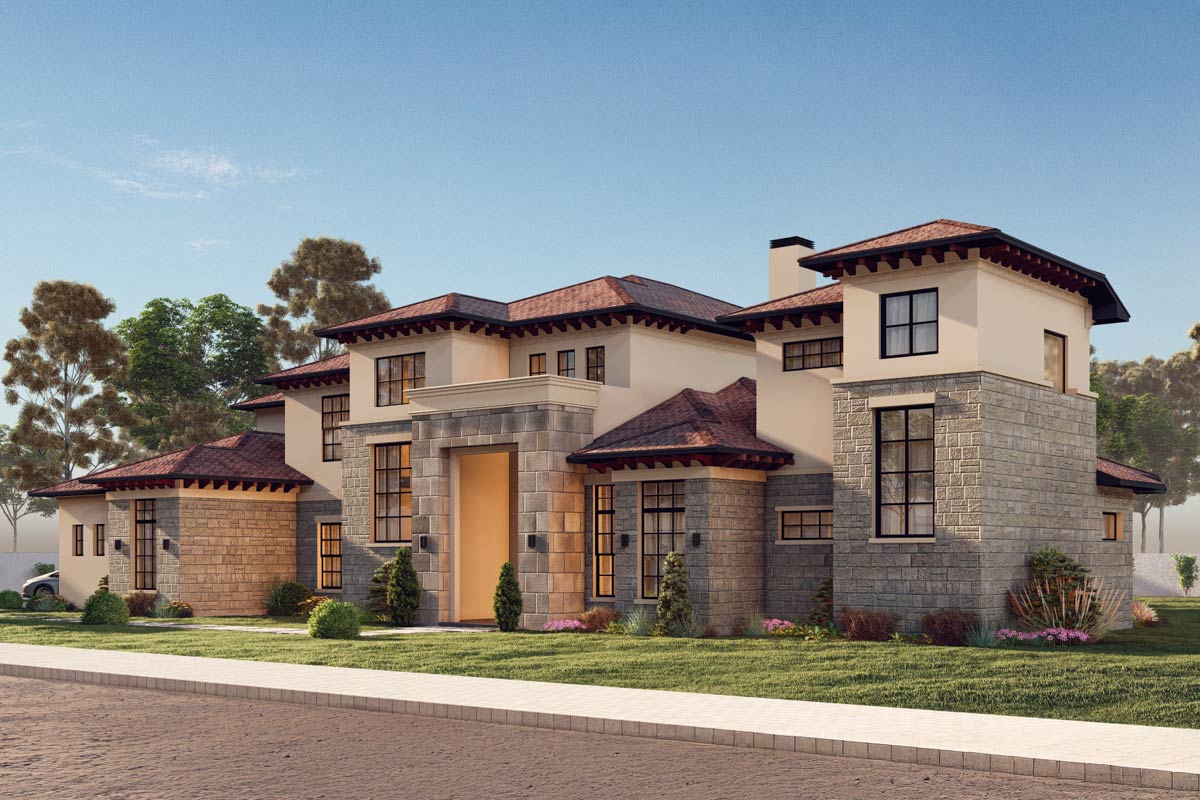
Grand Foyer
The front door opens into a dramatic grand foyer. This space makes a statement, thanks to the double-height ceiling and winding staircase that create an open, airy feeling.
Natural light streams in from above, highlighting the light walls and stone accents. I find this area welcoming without being overwhelming—it sets the scene for the rest of the house.

Dining Room
Just off the foyer, the dining room is ready for anything from family dinners to larger celebrations.
The arched entry and generous size mean you can seat at least eight comfortably. I love that this space is near the entry, making holiday hosting simple and keeping it close to the heart of the home.

Office
At the front of the house, the office gives you a quiet retreat. Natural light fills the room, and its location ensures privacy for work or study.
There’s room for built-in bookshelves and a large desk, so it’s a great fit for remote work or a home library.
If you want to keep work and family life separate, this setup really helps.

Powder Room
Near both the foyer and office, the powder room is convenient for guests. It’s a small detail, but I always appreciate when the main bathrooms are kept private for the family.
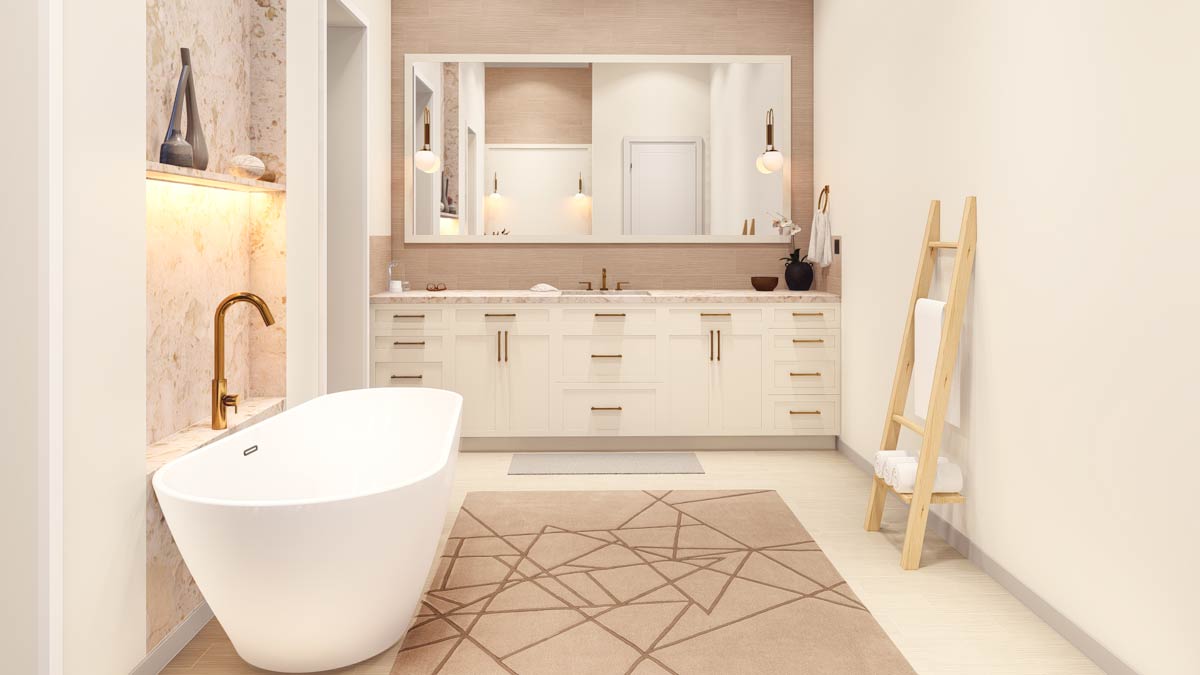
Kitchen
At the center of the home, the kitchen stands out as a real showpiece. You’ll notice white cabinetry, marble-look countertops, and gold hardware that give it a modern edge.
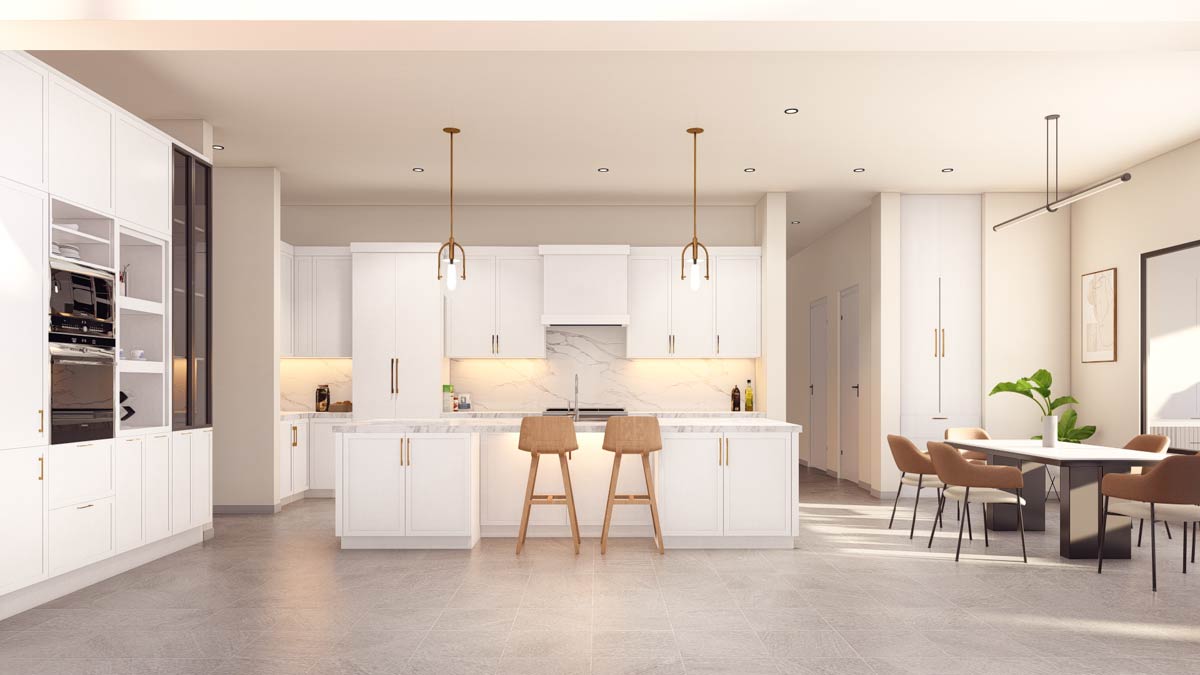
The central island is large enough for meal prep, casual dining, or just catching up with friends over coffee.
I like how this kitchen opens up to the breakfast area, making it easy to keep things social.
The pendant lights above the island add both warmth and style.
Pantry
Next to the kitchen, the walk-in pantry offers plenty of storage. You can stock up after a big shopping trip and still keep your counters clear.
If you enjoy cooking or entertaining, I think you’ll love this feature.

Breakfast Area
The breakfast nook sits between the kitchen and the covered patio. With windows on multiple sides, you’ll have plenty of morning sun.
It’s easy to picture relaxed family breakfasts here. The smooth flow from kitchen to breakfast area makes it simple to help with homework or enjoy meals together.

Family Room
In the family room, you’ll feel the impressive scale right away. The two-story ceiling and wall of windows make this space feel open and bright.
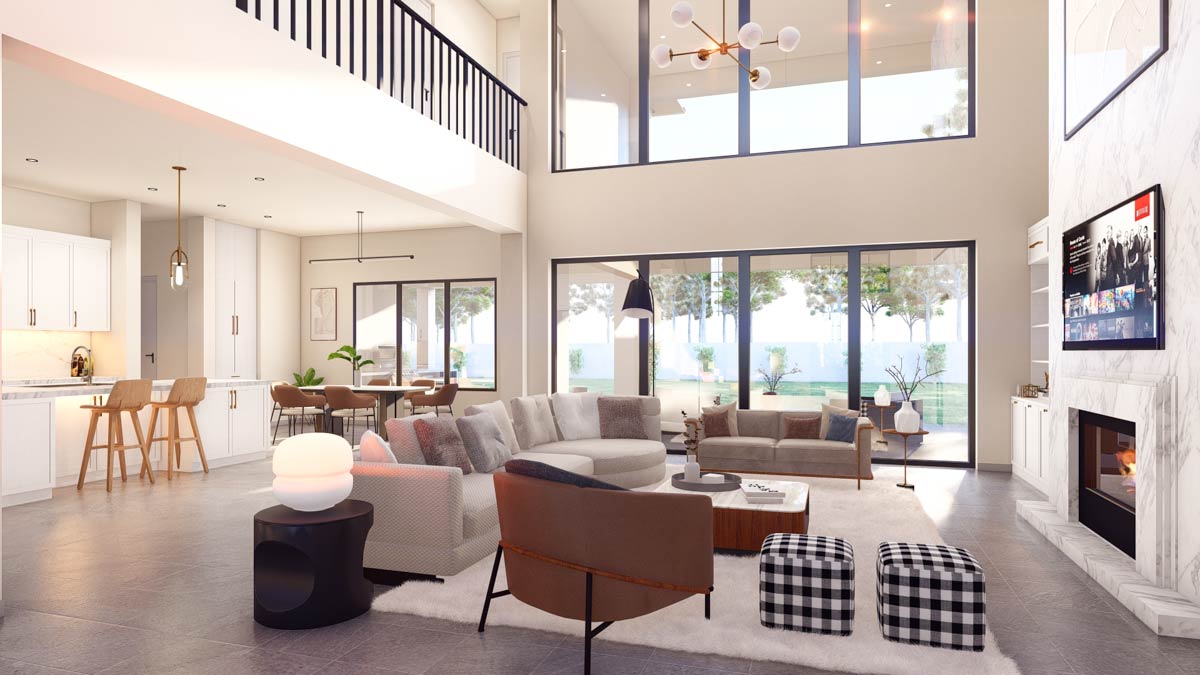
A curved sectional is perfect for conversation or movie nights, while the marble fireplace is a natural gathering spot.
I think this room finds the right mix between feeling grand and feeling comfortable. It’s great for hosting a crowd or just curling up with a good book.
Covered Patio
From the family room and breakfast area, doors open to a spacious covered patio. Here you’ll find room for multiple seating areas, a dining table, and even space for a summer kitchen.
The overhanging eaves and textured stonework extend the Mediterranean vibe, and the patio truly connects with the main living area.
It’s the perfect setting for outdoor dining or sunset get-togethers.

Master Suite Hallway
A private hallway leads you from the main living areas to the master suite. This separation is subtle, and I think it’s really effective.
You’re close to everything, but your bedroom still feels like a peaceful retreat.

Master Bedroom
Inside the master bedroom, you’ll notice tall windows that bring in plenty of light and views of the backyard.
There’s space for a king-size bed, a sitting area, and maybe a writing desk if you want one.
The wood floors and soft colors help make this room feel calm, and the layout offers real privacy from the rest of the house.

Master Bathroom
The master bathroom feels like a spa getaway. You’ll find a double vanity, creamy cabinetry, and a beautiful freestanding tub set under a gentle niche.
Marble accents and sleek brass hardware add both warmth and luxury. The room is open and relaxing, perfect for unwinding at the end of the day.
I think the design here strikes a great balance between high-end style and everyday function.

Master Closet
Just off the bathroom, the master closet is impressively spacious. There’s room for rows of hanging space, shelving for shoes and accessories, and even some hidden corners for seasonal items.
If you like keeping things organized, this layout delivers.

Storage
Right outside the closet, there’s a dedicated storage room for linens, luggage, or anything else you’d like to keep close by but out of sight.

Office (Master Suite Wing)
This house even gives you a second office or flex space next to the master suite. It’s an ideal spot for a quiet workspace, hobby room, or even a private gym.

Bunk Room
Near the kitchen, you’ll find the bunk room behind the main living areas. It’s large enough for built-in bunks or twin beds, making it a dream setup for guests, grandkids, or sleepovers.
Since it’s set apart from the other bedrooms, everyone gets a bit more breathing room.

Bath 2
Next to the bunk room, there’s a full bathroom. The location is handy for guests and anyone coming in from the patio.
No need to walk across the house to freshen up after time outdoors.

Utility Room
You’ll find the utility room nearby, just off the hallway to the garage. There’s enough space for laundry, storage, and even a pet washing station.
It’s practical for busy families, since it’s close to both the garage and the main living areas.

Garage
The three-car garage sits at the front of the house, with its own entry into the utility room and kitchen area.
This makes bringing in groceries easy, no matter the weather. There’s room for cars, bikes, tools, or even a small workshop if you need it.

Staircase to Upper Level
In the foyer, the curved staircase draws your eye upward. From the landing, you get a striking view down into the family room and out through those tall windows.
Each step takes you into the private spaces of the upper floor.

Open to Below
At the top of the stairs, you’ll find an open gallery overlooking the family room. This design keeps the upstairs connected to the main living spaces and really adds to the home’s bright, airy atmosphere.

Gameroom
Front and center upstairs, the gameroom is made for fun. I can picture a pool table, a big-screen TV, and space for board games or lounging.
This room sits between the bedrooms and acts as a main hub for kids, teens, or casual hangouts with friends.

Bed 3
Just off the gameroom, Bedroom 3 offers privacy and comfort. Large windows bring in plenty of light, and there’s space for a queen bed plus a desk or reading chair.
Its separation from the other rooms is ideal for anyone who values a bit of quiet.

Bath 3
Bath 3 is easily accessed from Bedroom 3 and the gameroom. This bathroom has everything you need, and its location keeps traffic flowing smoothly during busy mornings.

Bed 4
Bedroom 4 sits down the hall. Like the others, it’s spacious and filled with light.
I like that the designer kept these rooms flexible—you can use them as guest rooms, kids’ rooms, or even home offices depending on your needs.

Bed 5
At the far end of the upper level, Bedroom 5 benefits from corner windows and a more secluded spot. It would make a great in-law suite or a private retreat for an older child.

Bath 4
Bedrooms 4 and 5 share Bath 4, which includes a full tub and plenty of storage. The bath is positioned for easy access and privacy, which I think works really well for a busy family.

Covered Balcony
From the upstairs hallway, head out to a covered balcony overlooking the backyard and patio below. There’s space for a couple of chairs or even a small dining table—a perfect place for morning coffee or relaxing at the end of the day.

Unfinished Media Room
At the other end of the hall, you’ll find an unfinished media room. The possibilities here are wide open: a home theater, gym, or studio.
I love when a home gives you space to personalize, and this room is a blank canvas.

Master Closet 2nd Level
One surprise feature is the master closet’s second level, which you can reach from upstairs. This bonus storage is perfect for off-season clothing or keepsakes, and it helps keep the main closet neat.
That covers every room and space in this well-planned Mediterranean home. Each area feels connected, yet every space has its own character—giving you lively places to gather and quiet spots to unwind.
With this layout, you’re set up for daily comfort, big celebrations, and everything in between.

Interested in a modified version of this plan? Click the link to below to get it from the architects and request modifications.
