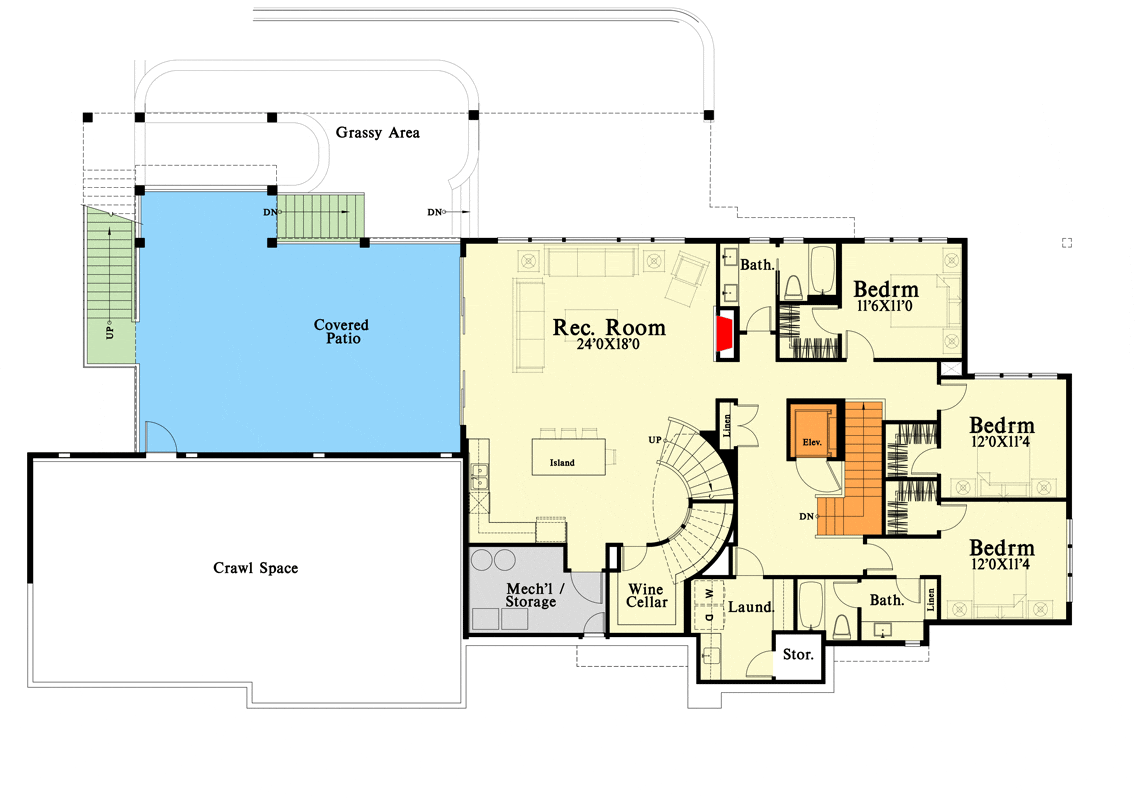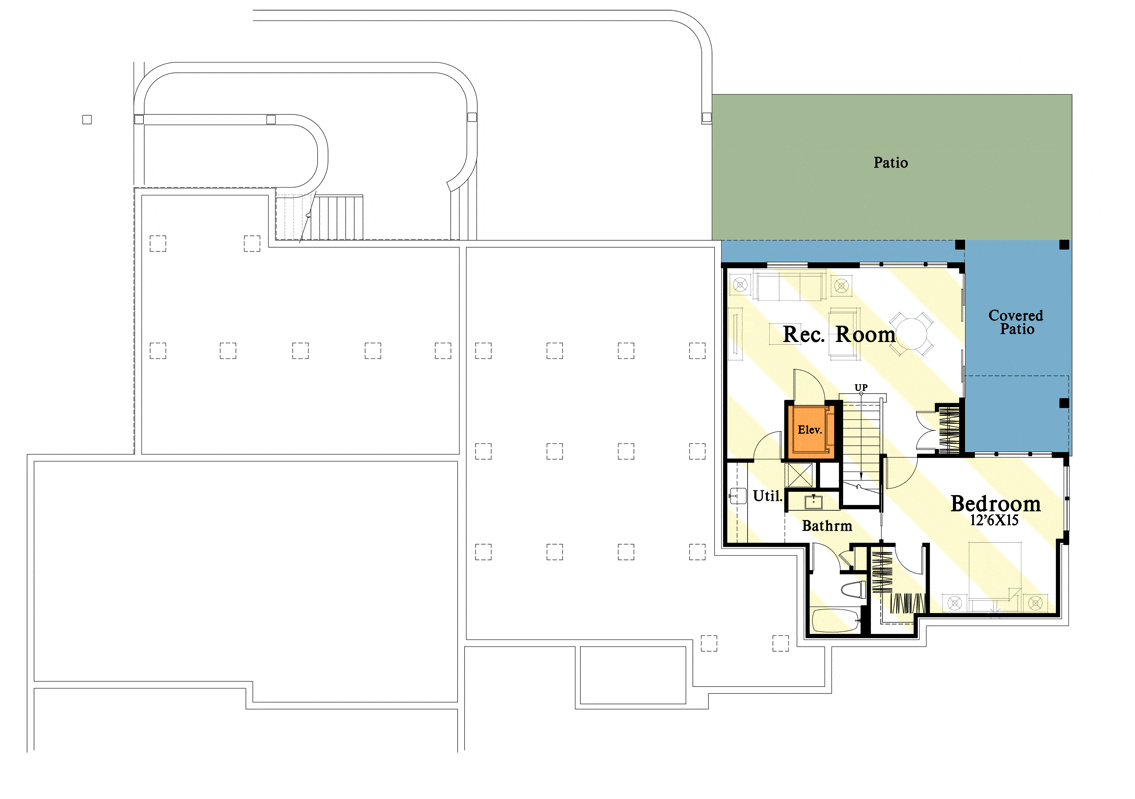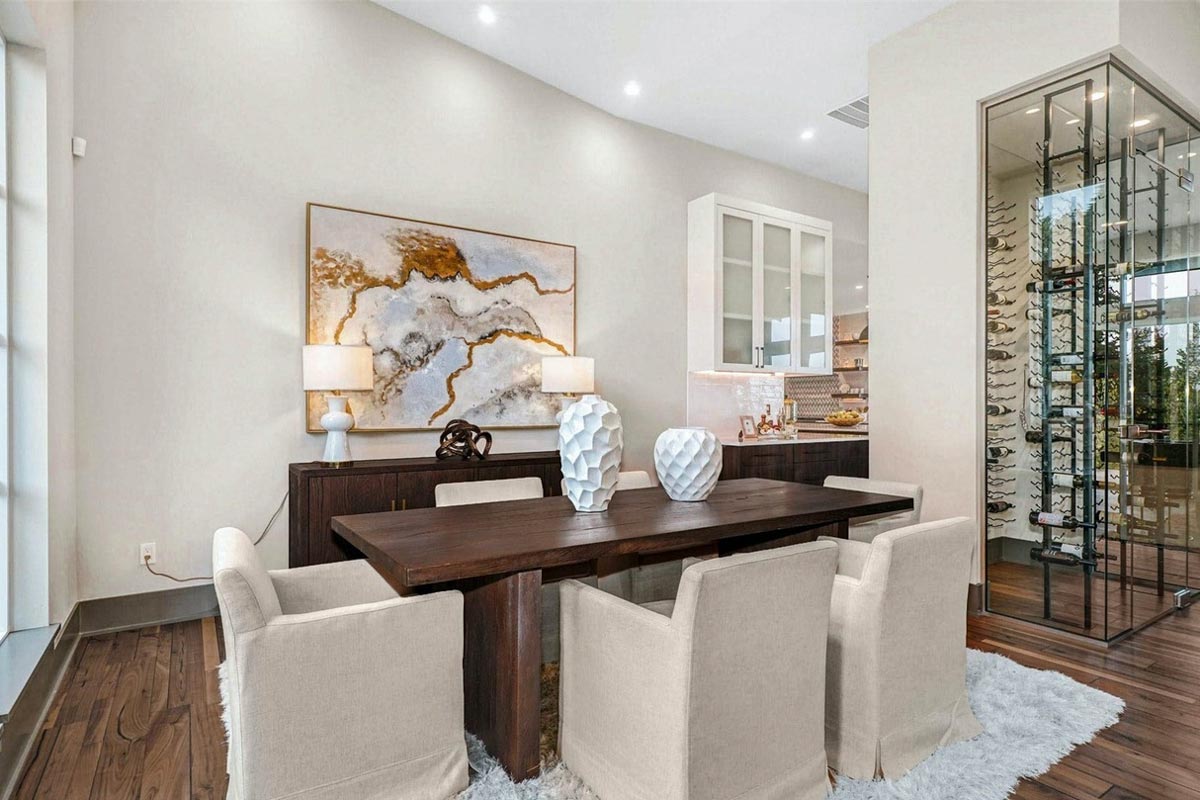5-Bed Mountain Modern Home Plan for Rear-Sloping Lots (Floor Plan)

Welcome to the tour of this stunning Mountain Modern home! It’s a place where modern style meets the serenity of the mountains, creating a cozy and luxurious atmosphere.
This floor plan, perfect for a home nestled into a rear-sloping lot, gives you nearly 5,000 square feet to explore, imagine, and enjoy.
Let’s walk through it together and see all the thoughtful touches and versatile spaces.
Specifications:
- 4,938 Heated S.F.
- 5 Beds
- 4.5 Baths
- 3 Stories
- 4 Cars
The Floor Plans:



Entryway

As soon as you walk through the big front door, you’re greeted by an elegant curved staircase. It’s like the centerpiece of the house, giving you a hint of the grandeur that lies within.
To your left, you’ll find a formal dining room.

Imagine having family dinners here, with enough space for everyone. The dining room is conveniently located next to a glass wine display.
I think it’s a really cool and chic feature, don’t you think? It gives a glimpse into the great room ahead.

Great Room
Stepping into the great room, you’ll notice it has this airy and open vibe, perfect for both entertaining and relaxing. It’s spacious with a couple of lovely fireplaces that make it warm and inviting.
Whether you’re watching movies or just hanging out, it feels like the hub of the home where everyone will naturally gather.

Kitchen and Nook
Now, the kitchen!
If you love cooking or just enjoy hanging around when meals are being prepared, this kitchen won’t disappoint. There’s an expansive island with lots of prep space, perfect for baking or school projects.

Right next to it, there’s a light-filled nook with access to the rear deck.
I picture it as a spot where you’d want to have breakfast or read a book on a lazy afternoon.
Master Bedroom
The master bedroom is on the main level, and it’s a real treat. It has its own sitting area, so it feels more like a private suite.
Imagine having your own little getaway in the house! The bedroom wing shares the space with a home office and even has an elevator.
I think having an elevator is such a thoughtful addition, especially for future needs.
Master Bathroom and Walk-In Closet
Connected to the master bedroom, the bathroom has everything you’d need to unwind. There’s a spa tub, and dual sinks making it practical and luxurious.
The dream-like walk-in closet is just fantastic with plenty of space for clothes, shoes, and more. I believe it’s every bit designed to cater to comfort and convenience.
Home Office
With remote work and home studies being so common now, the home office really stands out. It’s a quiet and tucked-away space where you can focus. Have you ever thought about what makes a perfect home office?
I feel this one almost has it all—a good mix of seclusion and proximity to the main living areas.
Guest Level Bedrooms
Moving to the mid-level, you’ll find three additional bedrooms. Each room is well-sized and shares easy access to the shared bathrooms nearby.
If you have a large family or enjoy hosting guests, these rooms are ideal. They offer privacy without feeling disconnected from the rest of the house.
Recreation Room
Adjacent to the bedrooms is the recreation room, complete with a kitchenette and wine cellar. This area can really become whatever you need it to be—a game room, a movie area, or even a second living space.
What would you transform it into? I think its versatility truly shines here.
Outdoor Spaces
From every level, you have access to outdoor spaces.
The generous covered patio on the mid-level invites you to step out and enjoy the fresh air. It’s almost like having an outdoor living room, perfect for summer barbecues or simply relaxing. I can imagine setting up cozy outdoor furniture and making it a go-to spot for family gatherings.
Lower-Level Options
Finally, there’s the optional finished lower level which includes another rec room, an additional bedroom, and a bath.
It’s almost like having another small apartment. Is there someone who’d appreciate having their own space a bit removed from the main areas?
This could be a perfect solution!

So, walking through this Mountain Modern home, you get a sense of how it balances both practical living and luxury.
From family gatherings to quiet nights in, it’s designed to cater to every mood and occasion. Each space has its purpose, yet there’s room to adapt and change as needs grow.
Is there a part of this home that makes your heart leap with joy? I find it’s exciting just how easily it can adapt over time, welcoming new family members or hobbies into the mix.
That’s where the magic of a well-thought-out floor plan truly shines!
Interested in a modified version of this plan? Click the link to below to get it and request modifications.
