5 Bed Transitional House Plan with 3 Lofts and 2 Laundry Rooms and 1 Apartment (Floor Plan)

You’re probably thinking, “Will it be another generic house plan?” But let me ease your mind: this isn’t just another cookie-cutter design; it’s a blueprint with a flair that can adapt seamlessly to your modern life. Its versatile spaces and thoughtful layout can suit your needs whether you’re bustling with family activities or craving serene solitude.
Let me walk you through this space and show you why it could be the perfect canvas for your life.
Specifications:
- 5,153 Heated S.F.
- 5 Beds
- 4.5+ Baths
- 2 Stories
- 4 Cars
The Floor Plans:

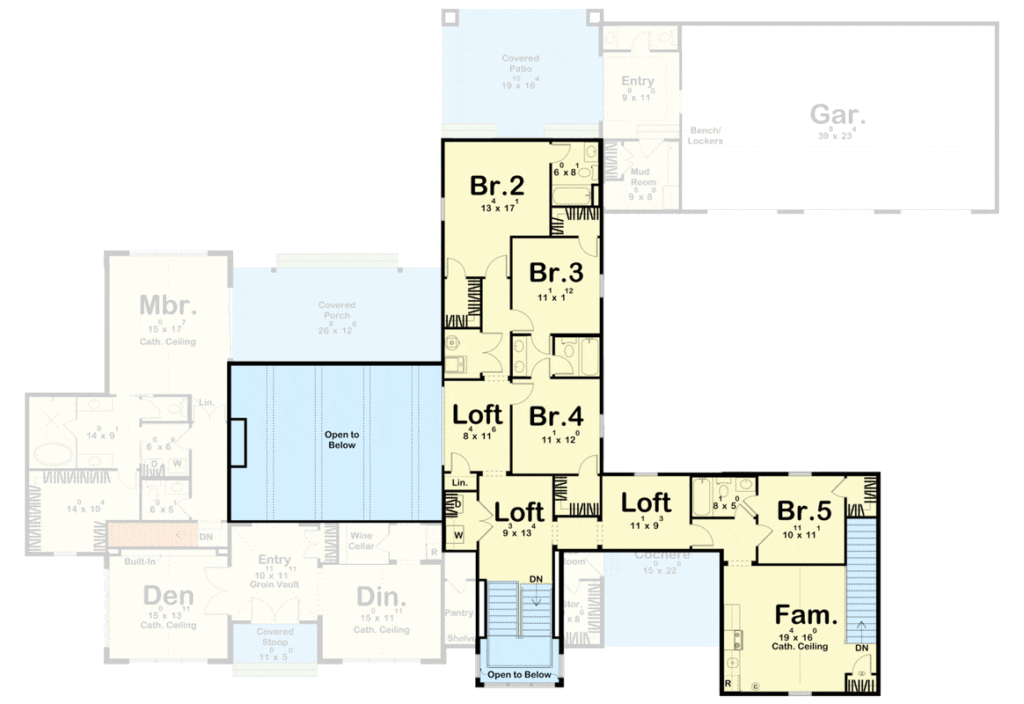

Entryway
Upon entering, your eyes are immediately drawn to the spacious entryway that hints at welcome while promising a blend of functionality and elegance.

Imagine setting up a chic console table here, maybe with a bowl for your keys and a plush rug that sets the tone for your home’s ambience. While it’s a pass-through space, it’s wide enough to not feel claustrophobic – something I find essential. Wouldn’t you agree that kicking off your shoes after a long day in an open, inviting space feels just right?
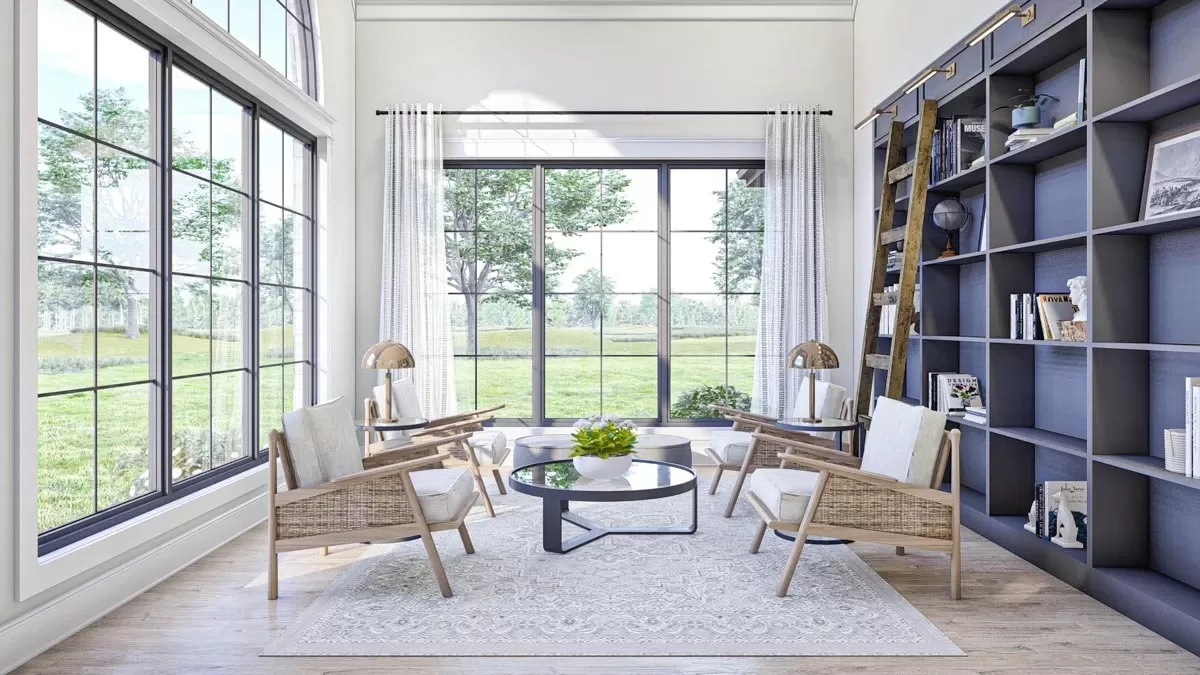
Living Room
As you step forward, the living room unfolds before you.
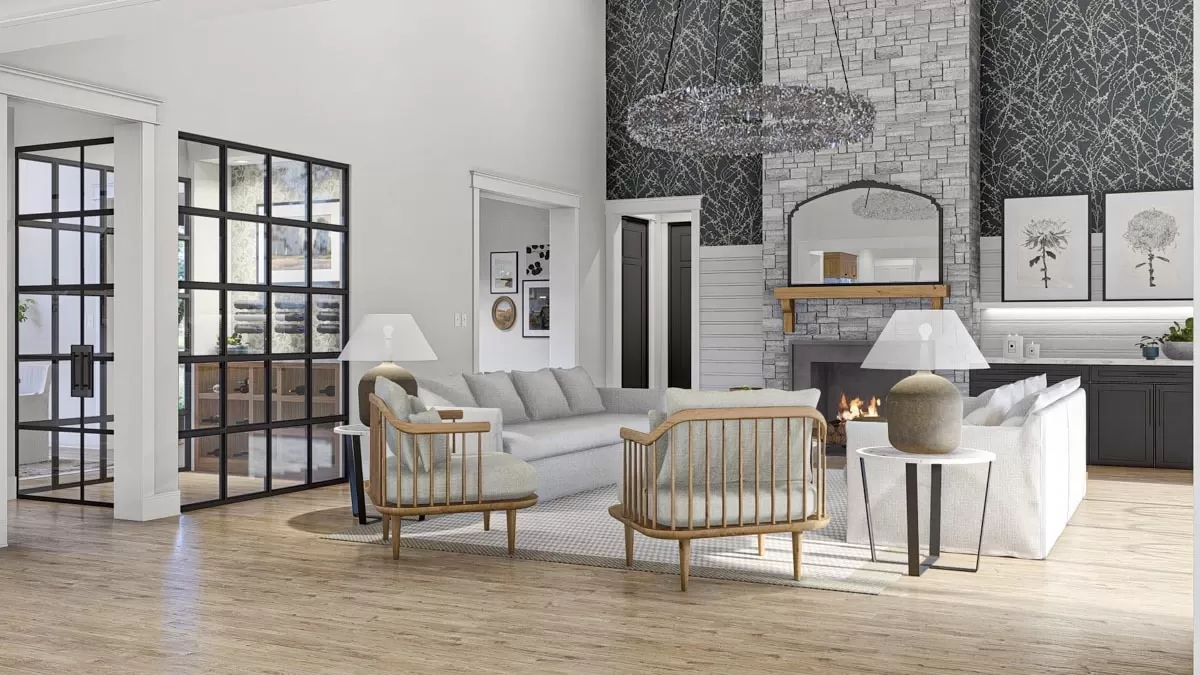
It’s a generously sized area that screams comfort. I can already picture you curled up on a large, comfy sofa facing a fireplace — the focal point.

The adjacent built-ins are perfect for your book collection or showcasing treasured mementos. And let’s talk about the large windows. The natural light streaming in not only enhances the room’s aesthetics but also brings in that soothing outdoor connection.
Kitchen and Dining Area

Moving on to the kitchen and dining area, I must say, it’s a chef’s dream meshed with practicality. The island, with seating, is ideally positioned for quick meals or chatting with your family as you cook.

Your dining area, juxtaposed with the kitchen, complements it without crowding.

This setup is perfect for those who love hosting — everything from the Thanksgiving turkey to birthday buffets can be laid out here effortlessly.
Plus, the easy access to the back porch means your summer barbecues are going to be a hit!
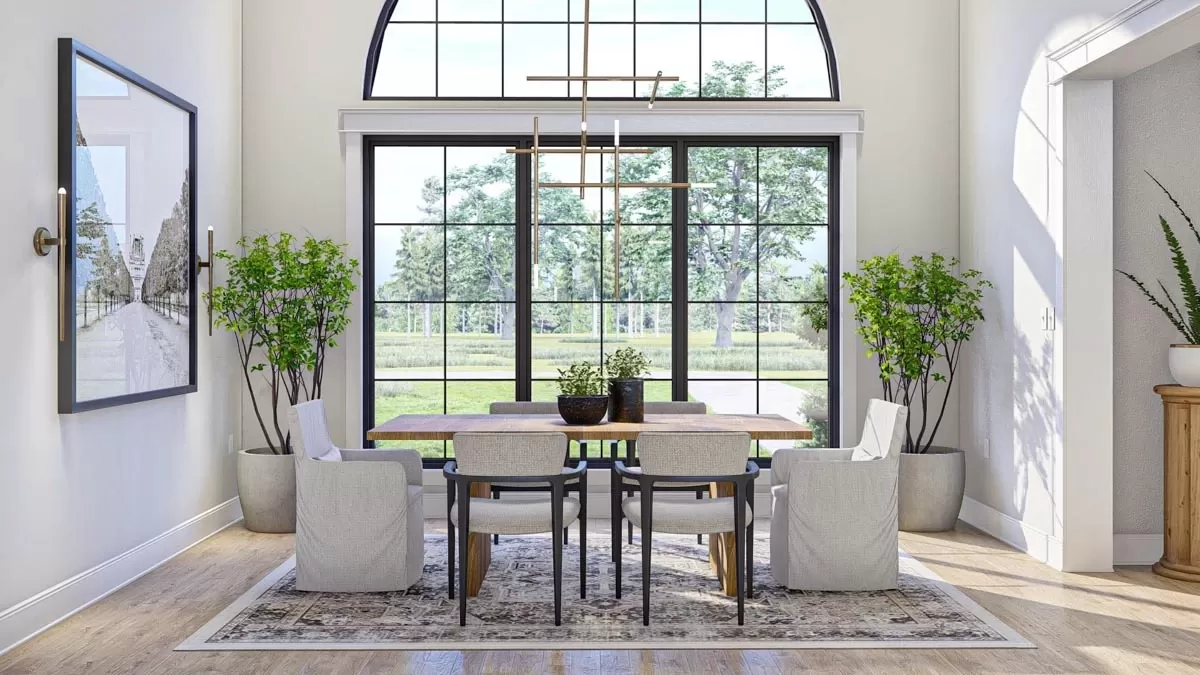
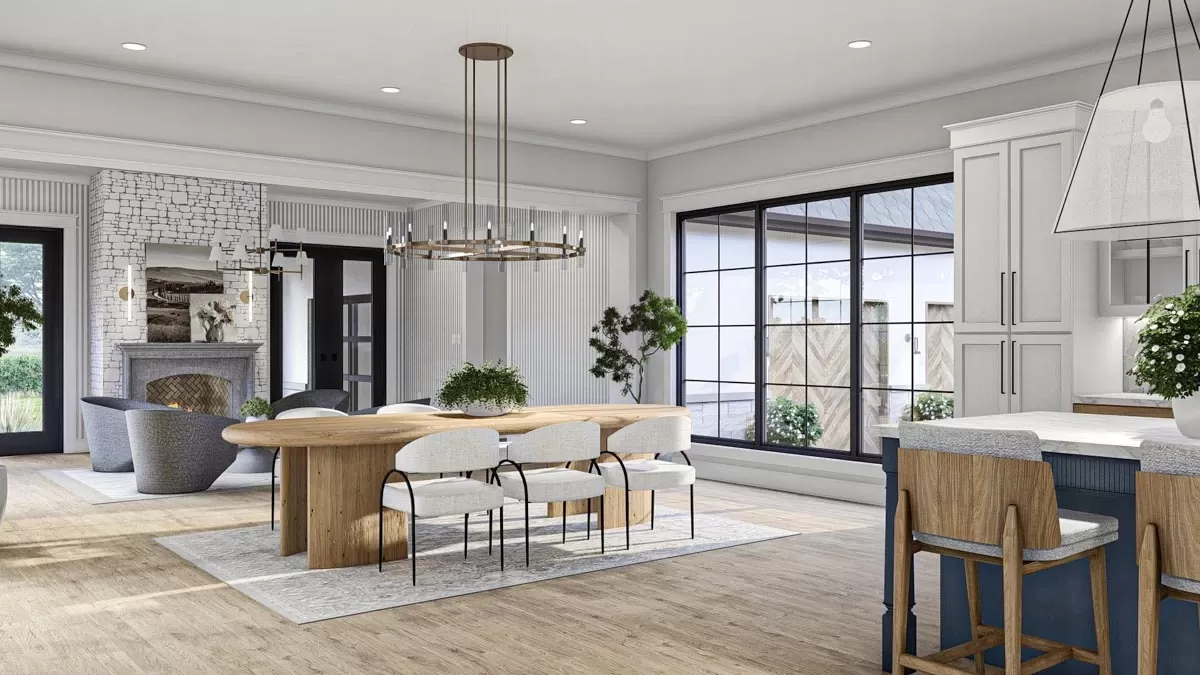
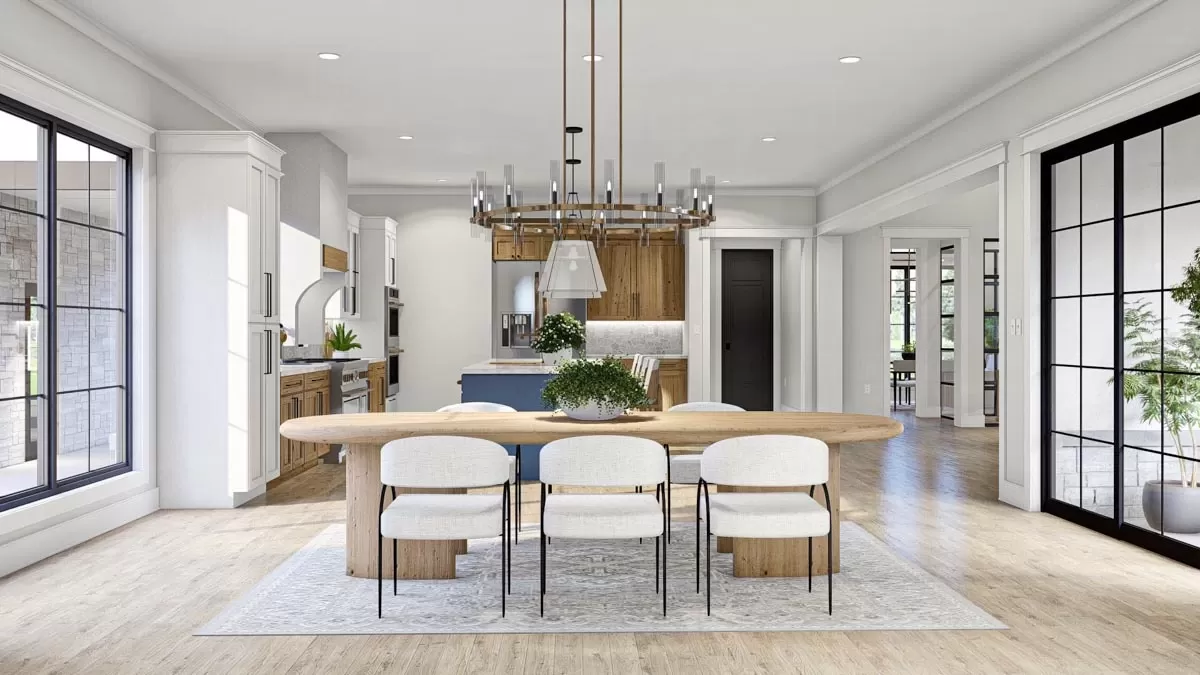
Master Suite

The master suite, your private retreat, is just a few steps away.

It’s strategically placed for privacy without being cut off from the rest of the house. The walk-in closet is sizeable, ensuring your wardrobe is well accommodated. But here’s what I love: the ensuite bathroom with dual vanities and a separate tub and shower unit.
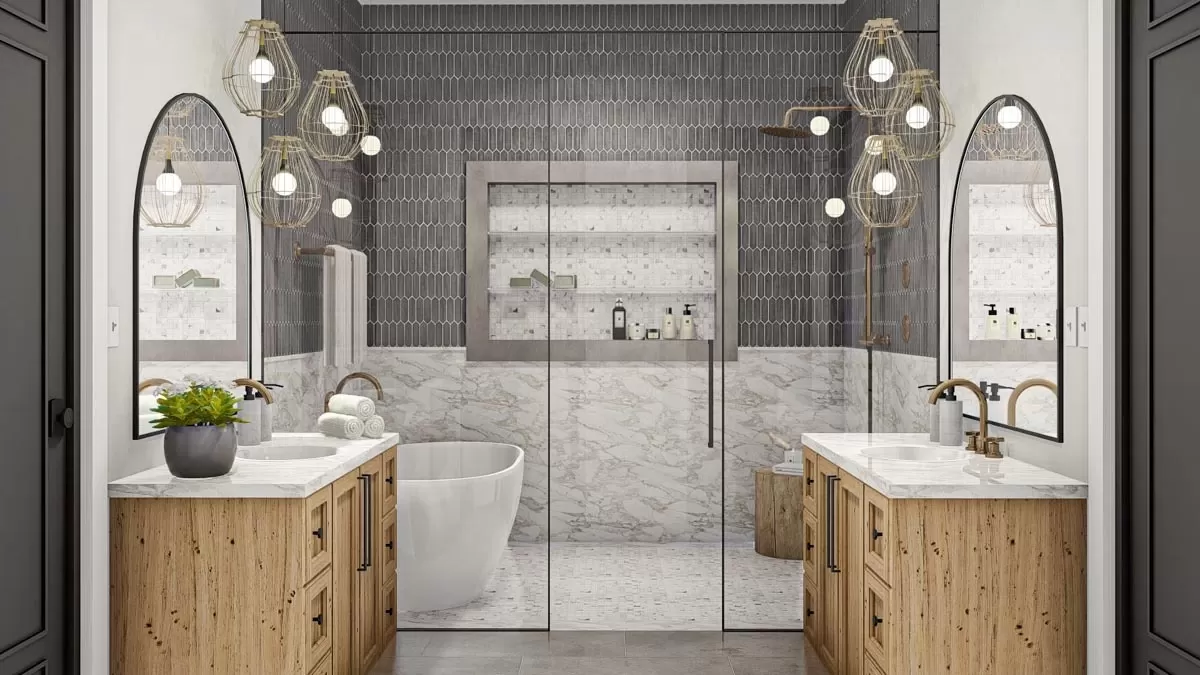
It’s like having a spa day, every day. Think about easing into the tub after a stressful day.
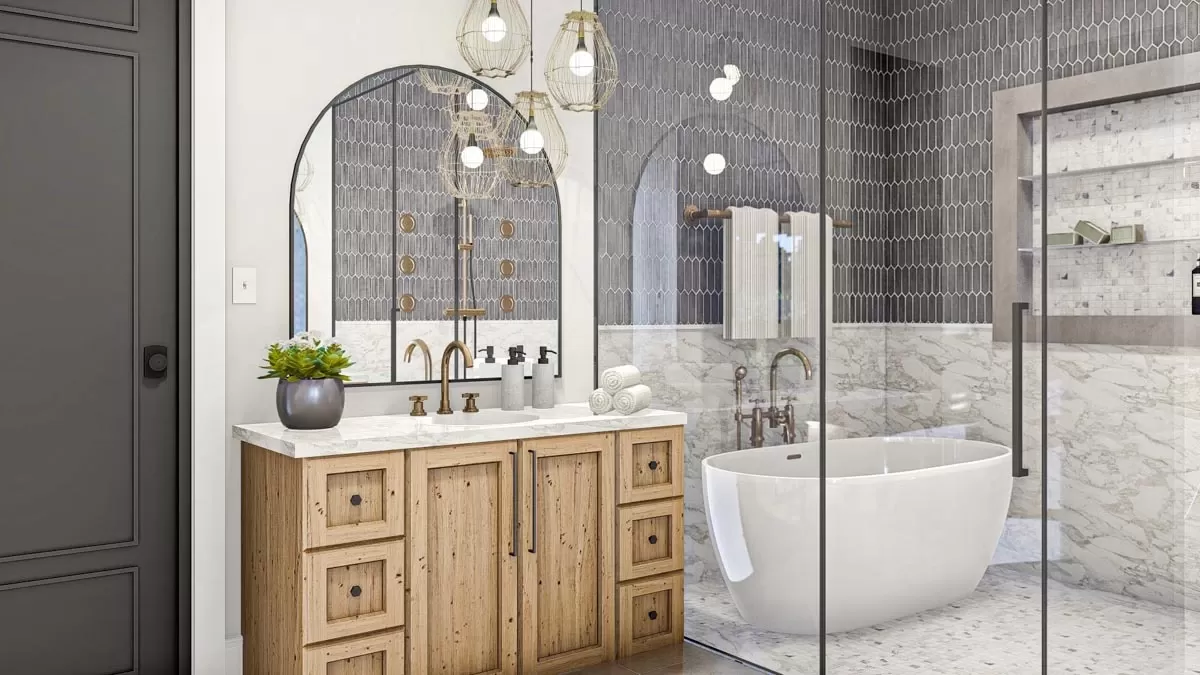
Heaven, right?
Additional Bedrooms
The house plan includes additional bedrooms that are versatile enough for a growing family, guests, or even a home office. Each room has sufficient closet space, which is excellent for storage.
Plus, they share a well-appointed full bathroom.
The positioning gives each room a sense of privacy, which is great especially if one becomes your home office.

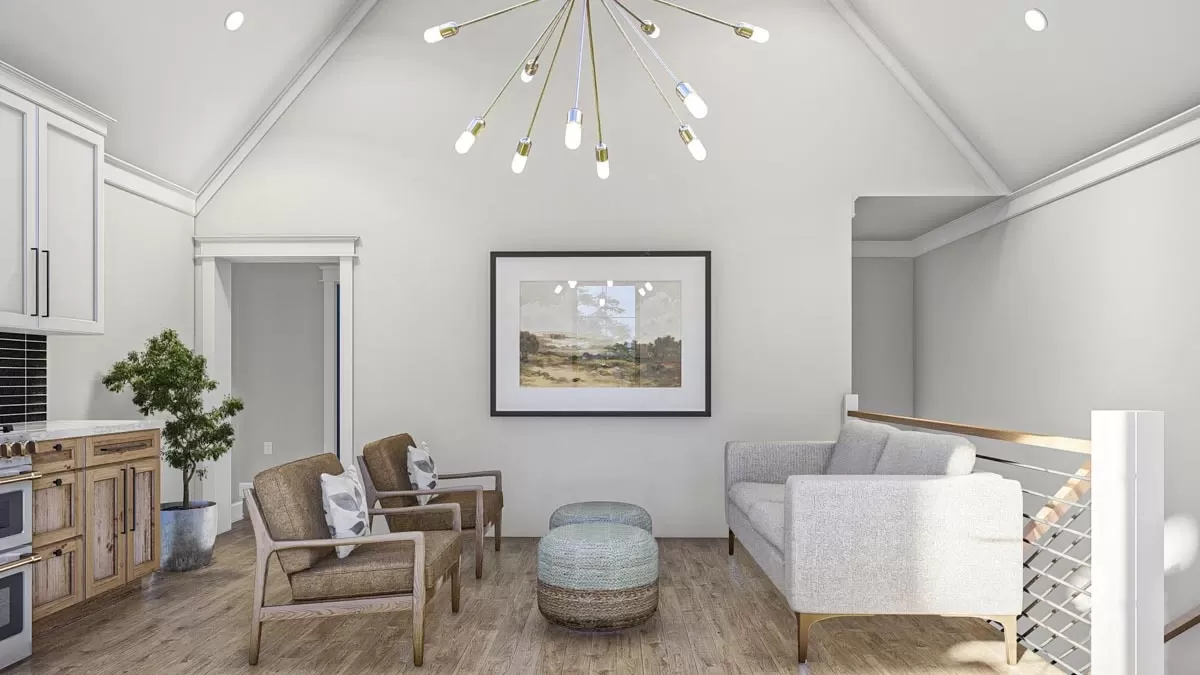

Utility Room
Conveniently located near the kitchen and garage entrance, the utility room in this plan is a multitasker’s paradise. Laundry day doesn’t seem so dreary when you have ample space to sort, fold, and iron.
The proximity to the kitchen means you can manage household tasks efficiently, without having to trek across the house.


Garage

Let’s not overlook the garage. This isn’t just a place to park your cars; it’s an expansive space that can double as a workshop or storage for outdoor gear.
The direct house access through the utility room is brilliantly planned, making unloading groceries in the rain less of an ordeal.
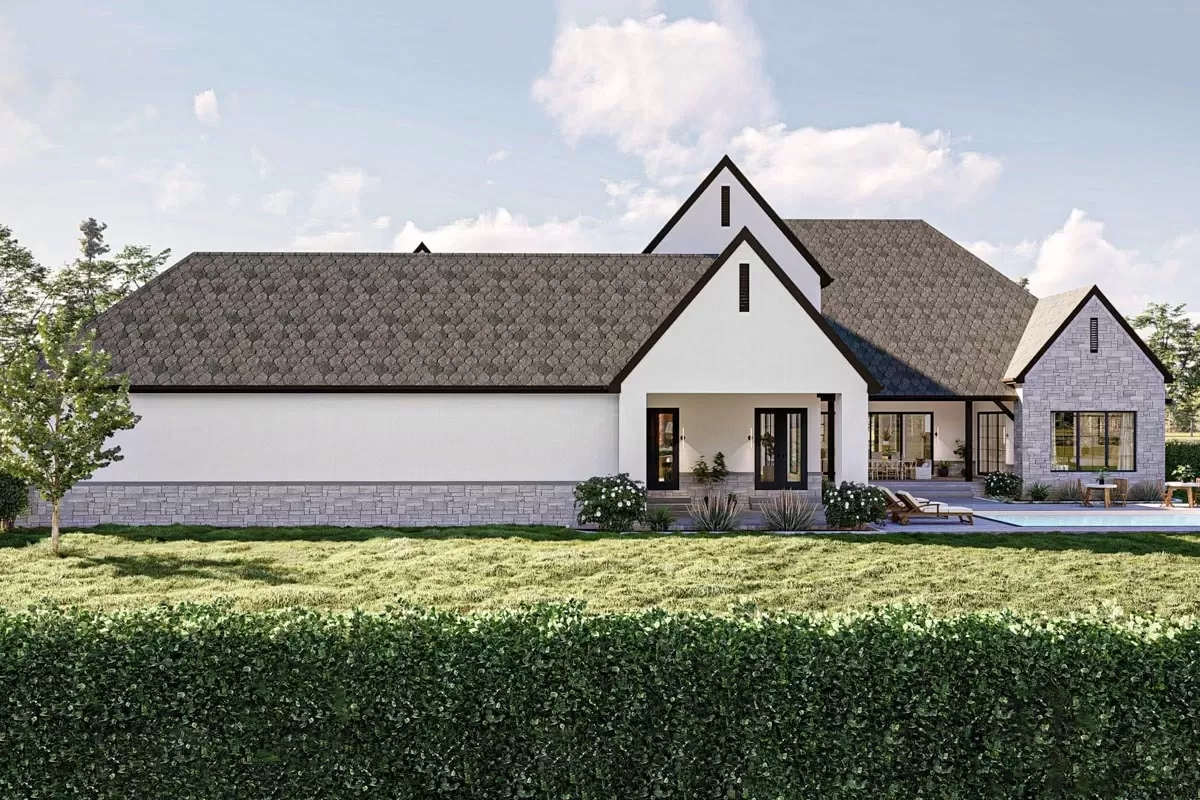
Unique Feature: The Porch
Step outside onto the porch, and you’ll see why this house is a gem. This space can be your outdoor sanctuary for morning coffees or a place to unwind with evening cocktails.
Plus, it’s covered, which means it’s usable come rain or shine.

—
In my opinion, this floor plan beautifully balances the shared living spaces with private havens, fostering both family time and personal relaxation.
Every nook seems crafted with a purpose, which I find refreshingly thoughtful. However, if I had to suggest an enhancement, consider the possibility of integrating smart home technologies during the construction phase.
How about automated blinds in that sunny living room or a smart thermostat to optimize your comfort in every season?

Question for Reflection
Think about your current daily routines and future plans. Could this layout adapt fluidly as your life changes over the years?
Whether it’s welcoming a new family member, adopting a pet, or shifting to more home-based work, consider how this space could evolve to meet these needs without losing its charm and functionality.
In essence, this floor plan isn’t just building a house—it’s about creating a home that grows and breathes with you.
What do you think? Is this the blueprint that leads to your dream home?
Interest in a modified version of this plan? Click the link to below to get it and request modifications
