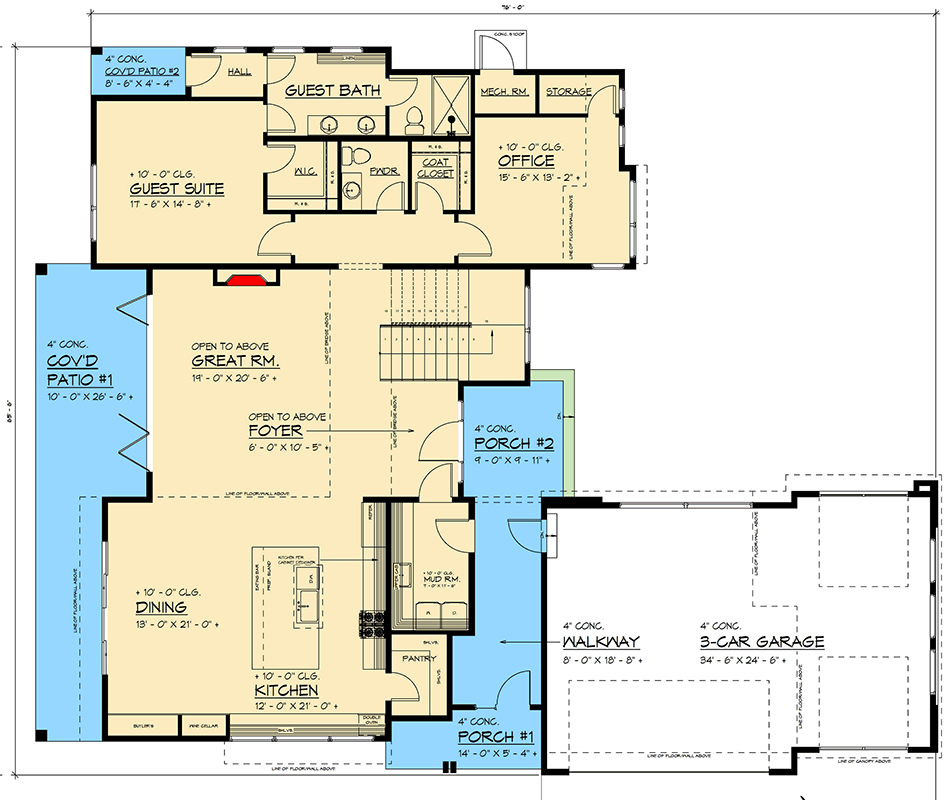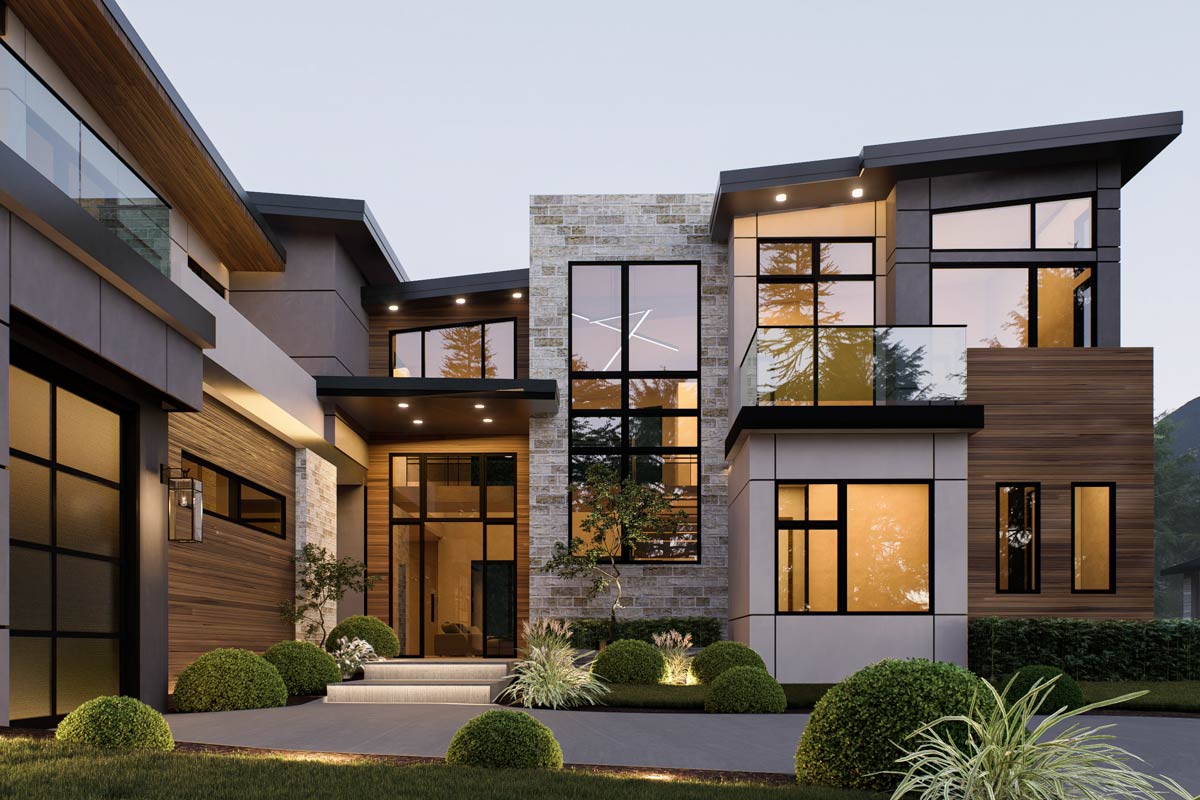5-Beds Contemporary Northwest House Plan with Guest Suite – 4505 Sq Ft (Floor Plan)

Welcome to this Northwest contemporary home where you’ll notice the clean lines and abundant natural light from the moment you arrive.
With 4,505 square feet spread across two well-connected levels, the design manages to feel open and inviting, but still provides plenty of private spaces for downtime.
The flat roofs, glass railings, and a mix of wood and stone outside set the stage for what’s inside: a modern layout filled with thoughtful details for daily living and special occasions.
You’ll love this one!
Specifications:
- 4,505 Heated S.F.
- 4 Beds
- 4.5 Baths
- 2 Stories
- 3 Cars
The Floor Plans:


Porch #1 and Walkway
As you approach from the driveway, you’ll cross a wide, covered walkway that’s both welcoming and practical, especially on rainy Northwest days.
The main entry sits under Porch #1, a sheltered spot with space for a bench or planters.
Even before entering, the glass and wood details give you a glimpse of the home’s warmth and openness.
Foyer
Once you enter, you’re met by a soaring foyer that opens up to the second story above.
Sunlight pours in, highlighting the clean lines and creating a relaxed atmosphere. There’s a handy coat closet nearby—perfect for stashing rain gear and boots.

Great Room
A few steps in, the great room draws you in. The tall ceilings and walls of windows make the space feel even larger, connecting you visually to the outdoors.
This area easily fits a sectional and a statement coffee table. I love how the room flows into the yard, making it perfect for both cozy nights and lively gatherings.

Kitchen
Right off the great room, the kitchen features a huge central island that brings everyone together.
There’s plenty of workspace, modern appliances, and a view to the front so you can keep an eye on what’s happening outside.
The butler’s pantry and a wine cellar in the corner provide extra storage. I appreciate how the kitchen stands on its own, but still feels connected to the rest of the living spaces.

Dining
The dining area sits next to the kitchen, making it easy to keep the conversation going and serve meals.
Large windows let in the afternoon sun, creating a bright, welcoming place for everyday dinners or special celebrations.
There’s enough wall space for art, or you could go for a simple mid-century vibe.

Mud Room
Between the kitchen and garage, the mud room acts as a practical transition zone. With built-in storage for bags, shoes, and all the things families tend to collect, it helps keep your home organized and clean.

3-Car Garage
Through the mud room, you’ll find the oversized three-car garage. There’s room for multiple vehicles, bikes, sports gear, or even a workshop.
I think the direct entry to the mud room is a small detail that makes daily routines so much smoother.

Office
The main floor office is set apart enough for focus, but not so isolated that you feel cut off.
There’s space for a large desk, shelving, and comfortable seating. Natural light fills the room, making it perfect for working from home.

Storage and Mechanical Room
Next to the office, you’ll find a mechanical room and dedicated storage area. These spaces keep the home running smoothly and give you a spot for seasonal items or extra belongings.

Guest Suite
At the back of the main level, the guest suite offers privacy for visitors or extended family.
It has its own closet and direct access to a full guest bath. This layout gives you flexibility—you might use it for a live-in relative, an au pair, or as a second office if you like.

Guest Bath
The guest bath serves both the guest suite and the main areas. You’ll find a spacious shower, plenty of counter space, and modern fixtures.
The location offers convenience while still providing enough separation for privacy.

Powder Room
For guests who are just stopping by, the powder room sits between the main living spaces and the office. Its location is convenient for visitors and keeps the flow of the home uninterrupted.

Covered Patio #1
Open the doors from the great room or dining area, and you’ll step onto Covered Patio #1.
This outdoor room extends your living space and is comfortable in all seasons thanks to the Northwest climate.
It’s shaded during the day and cozy at night. I find that the patio connects beautifully to the backyard and the home’s modern style.

Porch #2
Just off the foyer, Porch #2 offers another covered outdoor space. It’s a bit more private, making it perfect for morning coffee or a quiet chat away from the main action.

Hall
Moving up the hall from the guest suite, a compact corridor connects the guest bath, mechanical room, and storage. This hall keeps private areas organized and out of the main flow.

Stairs and Open to Above
On your way upstairs, you’ll notice the sense of space continues. The stairwell is surrounded by open areas above the foyer and great room, letting in light and providing clear views between levels.
I think this design choice makes the house feel even more open.

Upstairs Landing
At the top, the landing connects the whole upper floor. With views down to the great room and foyer, the upstairs maintains a bright, airy feel.

Master Suite
The master suite sits in its own corner upstairs. Vaulted ceilings add drama, and glass doors open to a private balcony.
The room feels secluded and spacious—a true retreat. I love how the balcony extends the space and brings in fresh air and morning sun.

Master Bath
In the master bath, you’re surrounded by understated luxury. There’s a large soaking tub, a walk-in shower, and dual sinks.
Each area offers privacy, and the finishes are both modern and welcoming. This is a space where you can truly relax.

Master Walk-In Closet
Connected to the bath, the walk-in closet is generously sized. With space for a full wardrobe, shelving for shoes, and lots of storage, it’s a practical and highly functional room.
I like that it links directly to both the bedroom and bathroom for easy mornings.

Master Balcony
Step through the glass doors in the master suite to your own private balcony. This is a peaceful spot above the yard, with as much view as the landscaping allows.
It’s perfect for enjoying quiet mornings or unwinding in the evening.

Bedroom 2
Down the hall is Bedroom 2. It’s ideal for a child, guest, or even as a second office.
With its own walk-in closet and easy access to Bath 2, it offers convenience and privacy.
The room gets plenty of natural light and is easy to make your own.

Bedroom 3
Next to Bedroom 2, Bedroom 3 includes a walk-in closet and a large window. The setup works well for siblings, guests, or hobbies.
Bath 2 is just across the hall, making mornings easy for everyone.

Bath 2
Serving Bedrooms 2 and 3, Bath 2 is a full bathroom featuring double sinks and a separate area for the bath and toilet. This design is great for sharing and helps keep things moving during busy mornings.

Study/Loft
At the center of the upper floor, the study/loft offers a versatile open space. You might use it for homework, a library, or a cozy reading nook.
The open railing lets you keep an eye on what’s happening below. The spot is set just far enough from the main activity to offer some focus.

Laundry
The laundry room upstairs means you don’t have to carry clothes up and down. There’s room for sorting, folding, and hanging.
I believe this is one of those everyday conveniences you’ll really appreciate.

Bonus Room
On the far side of the upper floor, the bonus room is ready for whatever you need—a home theater, game room, gym, or guest retreat.
With its own full Bath 3 nearby, guests or teenagers can have a private suite setup.
I like how the bonus room’s location keeps it quiet and separate from the main spaces.

Bath 3
Bath 3 serves the bonus room and nearby areas. Its location is perfect for overnight guests or for anyone using the bonus room as a studio or office.

Waterproof Weatherdeck
Sliding doors from the bonus room open to a huge waterproof weatherdeck. Out here, you get the full indoor-outdoor lifestyle.
Host parties, relax, or just enjoy the view—the deck is big enough for outdoor furniture, plants, and maybe even a grill.
It’s a flexible extension of your living space.
Every space in this home is connected with intention, offering room to live, work, and play.
You can gather in the great room, retreat to the master suite, or enjoy sunsets from the deck.
I think you’ll find each corner brings its own special touch.

Interested in a modified version of this plan? Click the link to below to get it from the architects and request modifications.
