5100 Square Foot Craftsman Lodge with Angled Garage and Finished Lower Level (Floor Plan)

Stepping into this mountain-inspired Craftsman home, you’ll notice right away how rustic charm and thoughtful design come together.
The multi-level layout brings you both practical details and welcoming gathering spaces, making it great for daily living and entertaining alike.
With 5,155 square feet and 4 bedrooms, there’s plenty of room for family connection, private retreats, and all those little touches that make a house feel special.
Specifications:
- 5,155 Heated S. F.
- 4 Beds
- 4 Baths
- 1 Stories
- 4 Cars
The Floor Plans:
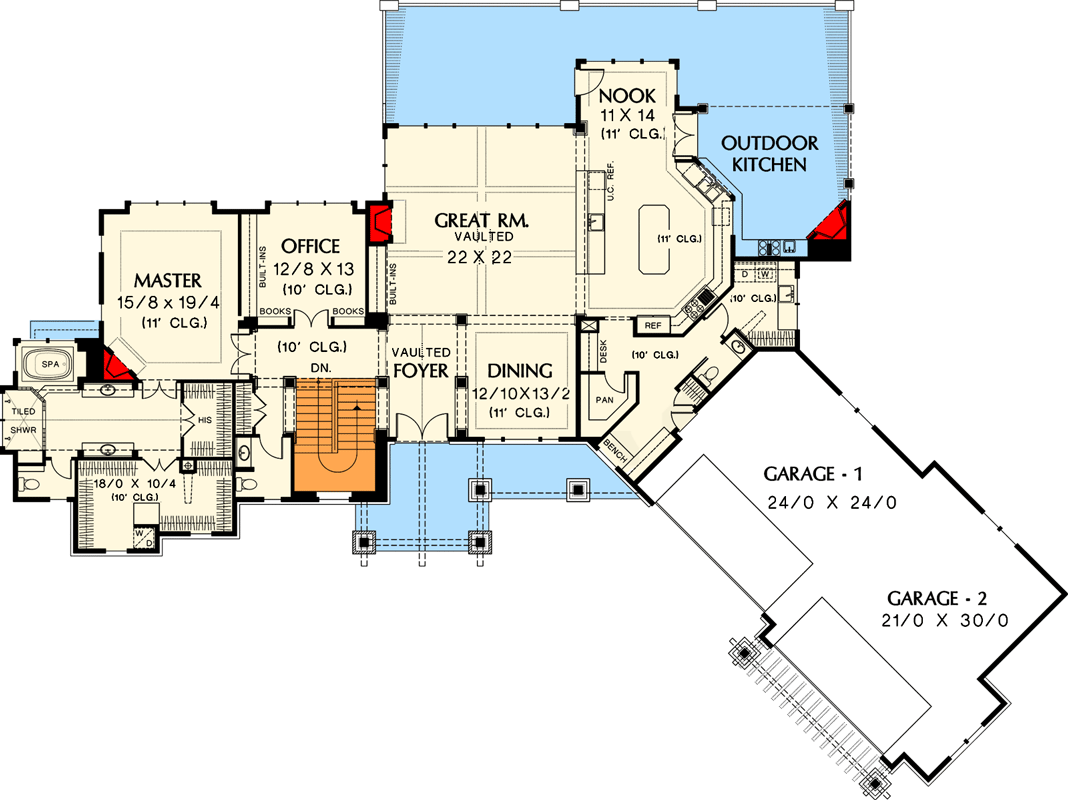

Vaulted Foyer
Walking up to the front porch, wide steps and a covered entry draw you in from the fresh mountain air.
When you open the front door, you’re greeted by a vaulted foyer that immediately feels airy and spacious.
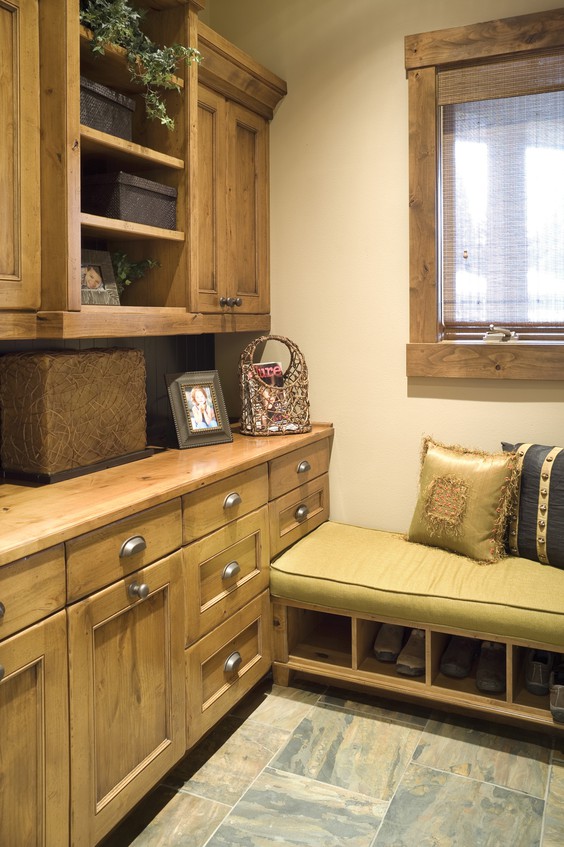
The layout is intuitive, with clear sightlines toward the back of the house and rooms branching off to both sides.
Thanks to the high ceiling, sunlight pours in and there’s plenty of space to welcome guests or drop off your boots.
The main staircase sits to one side, featuring broad steps and a warm wood railing that sets the tone for the rest of the home.
Office
Just off the foyer, you’ll find the office behind double doors. It feels private without being cut off, thanks to built-in shelves along two walls and a large window that brings in natural light.

The wood trim and paneling make it a comfortable spot whether you’re working from home or handling household tasks.
There’s space for two desks and a couple of deep chairs, so you could easily turn this into a den or library.
You’re close to the main living areas, but it still feels like a quiet escape.
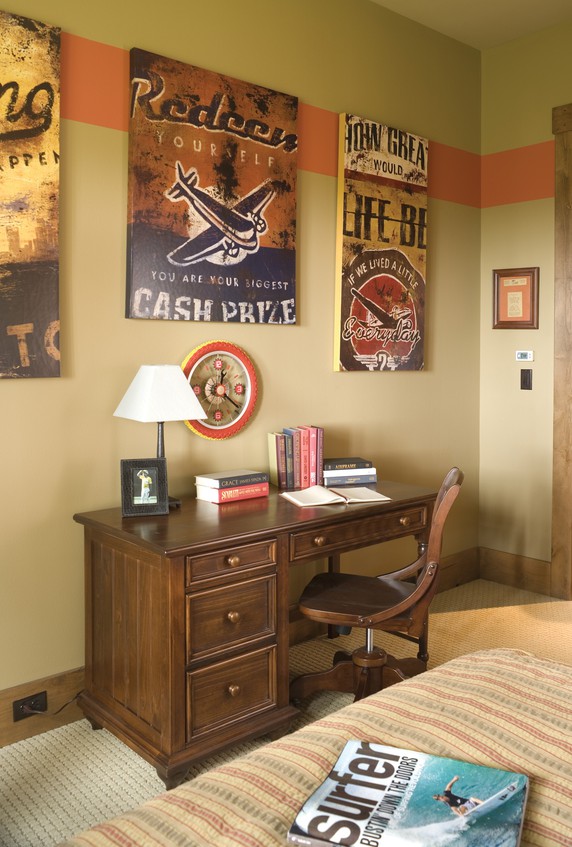
You’re close to the main living areas, but it still feels like a quiet escape.
Master Suite
Take a left from the foyer to reach the master suite, which extends along one side of the home.
The bedroom is spacious with high ceilings and plenty of windows that frame the outdoor views.
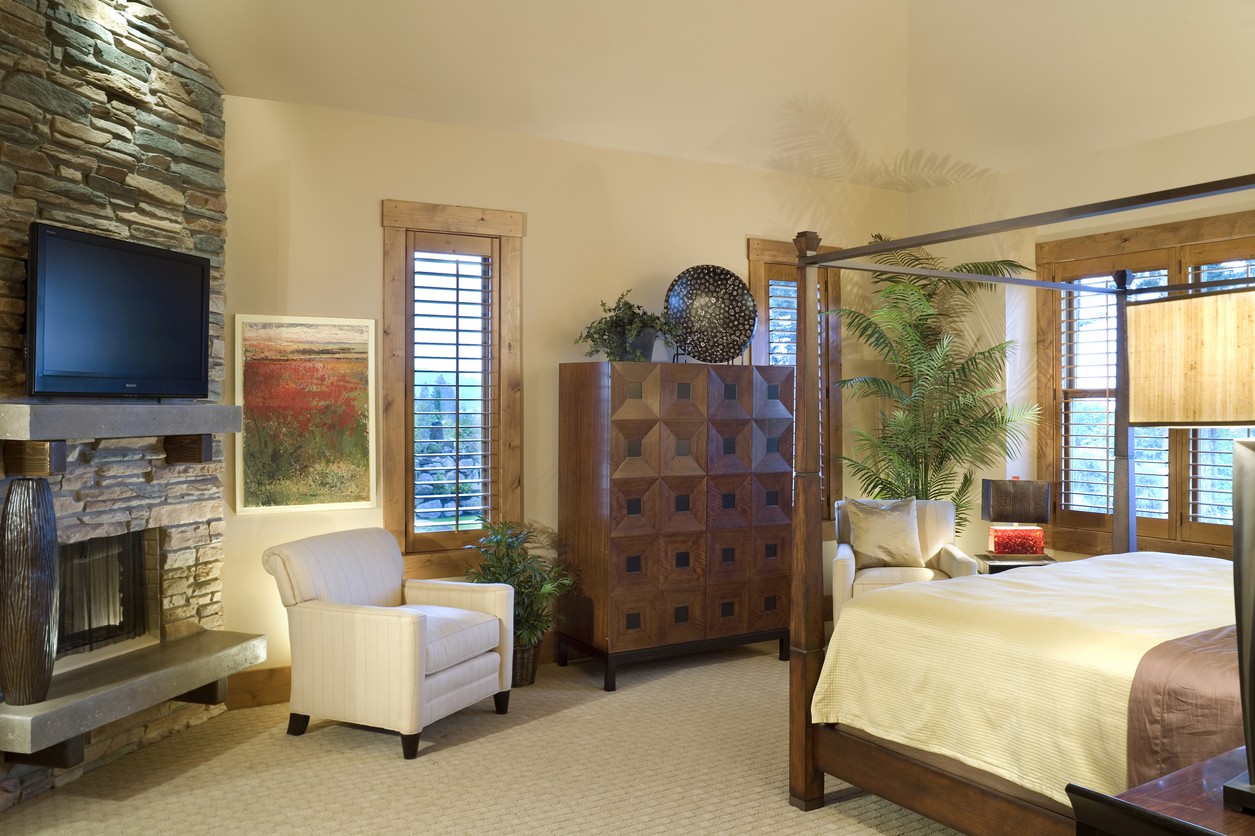
A dedicated sitting area by the stone fireplace offers a cozy spot for reading or winding down in the evening.
The layout is convenient, with the bedroom flowing right into a pair of walk-in closets—one for each person—so there’s no need to worry about storage space in the morning.
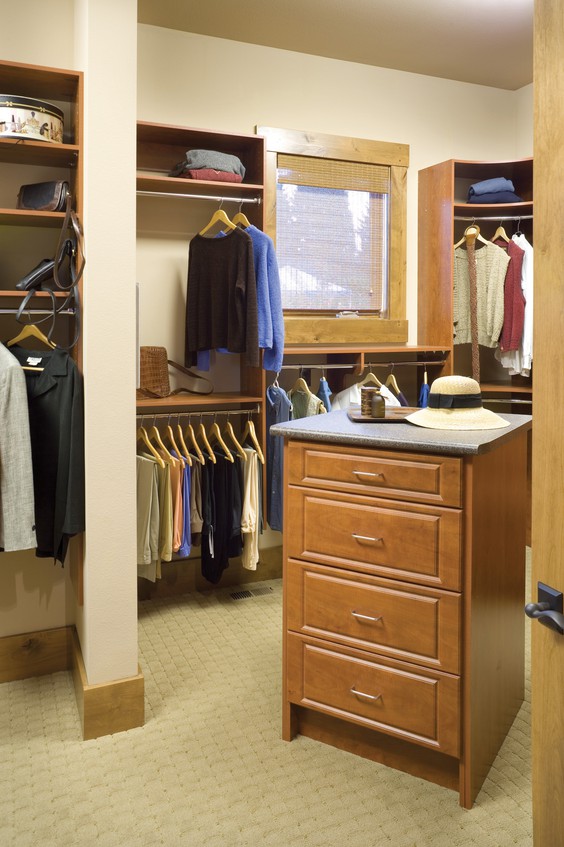
Master Bathroom
A private door leads to the master bath, which feels more like a personal spa than a typical bathroom.
Here you’ll find dual vanities, lots of counter space, and a deep soaking tub set beneath a window.
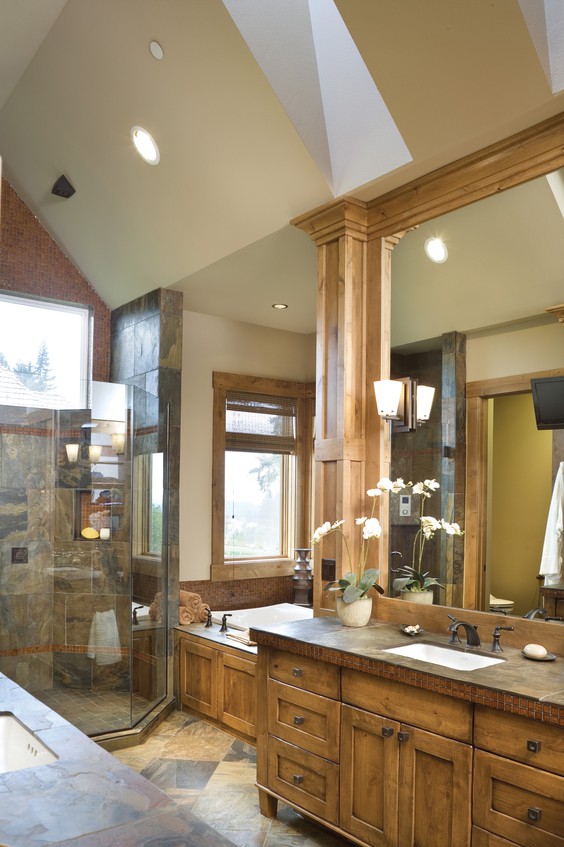
The walk-in tiled shower is roomy, and there’s a separate water closet for privacy. The space feels open and bright, thanks to the vaulted ceiling and plenty of natural light.
I think this master suite is perfect for anyone who wants a relaxing and private retreat away from the main living areas.

Great Room
Moving toward the center of the home brings you into the vaulted great room.
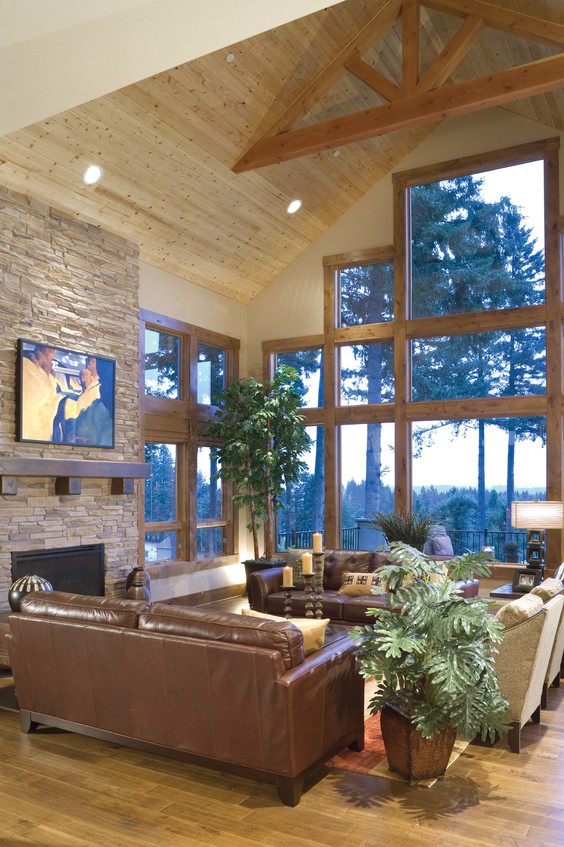
The soaring ceiling features exposed beams and wood planks that give off a lodge vibe.
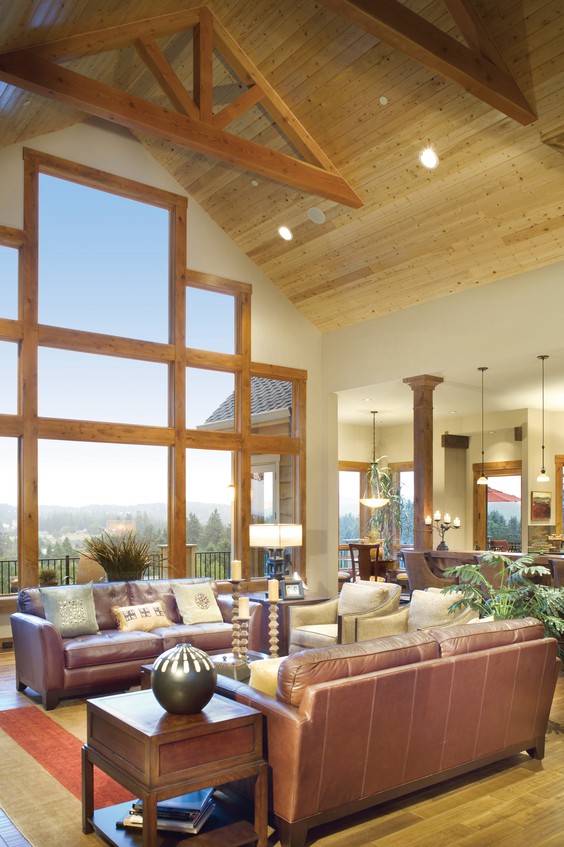
A wall of windows fills the room with sunlight and frames the beautiful views outside.
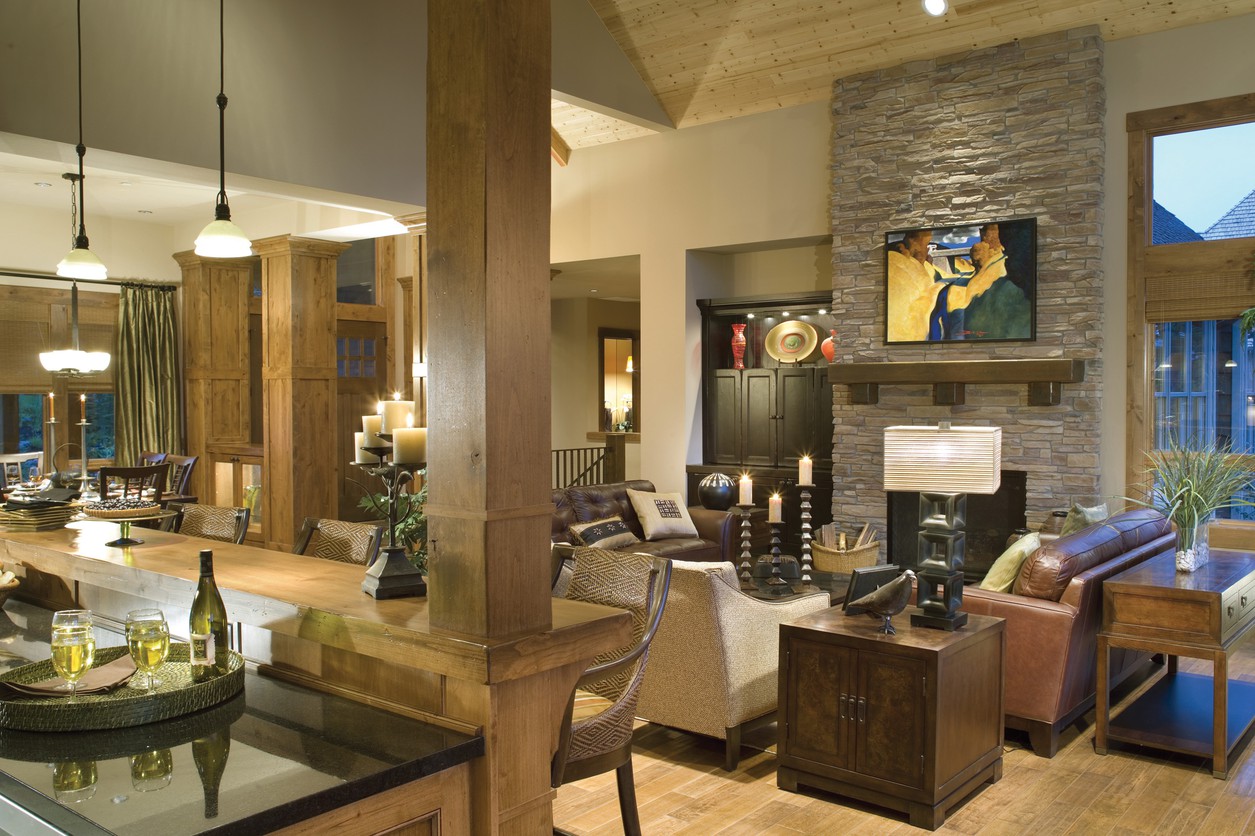
The stone fireplace is the focal point, surrounded by comfortable seating.

Whether you’re curling up with a book or hosting a movie night, this room adapts to whatever you need.
The open concept design means you can easily see and connect with the kitchen and dining room, which I really love for gatherings.
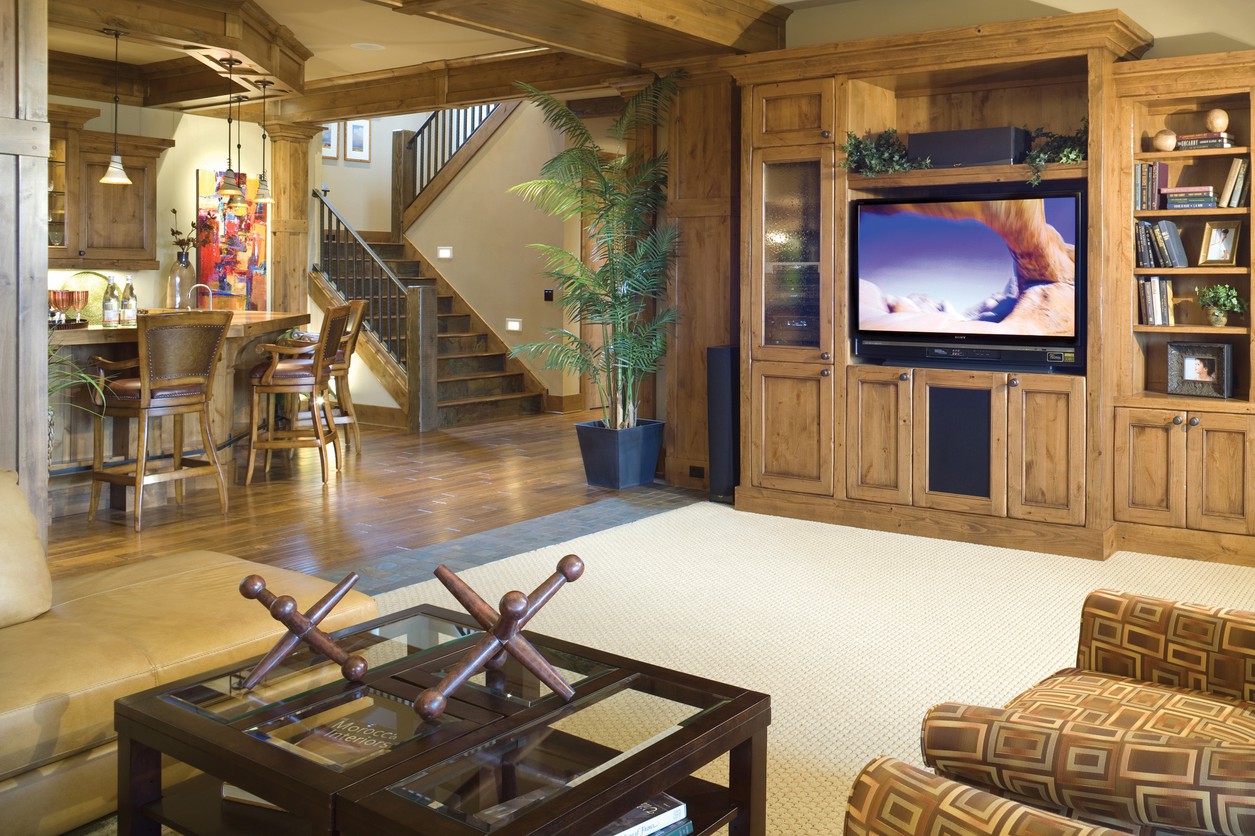
The open concept design means you can easily see and connect with the kitchen and dining room, which I really love for gatherings.
Dining Room
To the right, the dining room sits between the foyer and kitchen. There’s space for a table that seats at least six, making it great for both family dinners and holidays.

Warm wood finishes and a well-placed window let in plenty of afternoon light. While the dining area is open to the rest of the home, the rug and layout make it feel like its own zone.
I can imagine long meals here, with conversations flowing into the adjacent rooms.
Kitchen
Continue to the right and you’ll find the kitchen, designed in a bright U-shape so everything is close at hand.

The central island gives you lots of prep space, and the counter facing the dining area is perfect for serving snacks or chatting with guests.
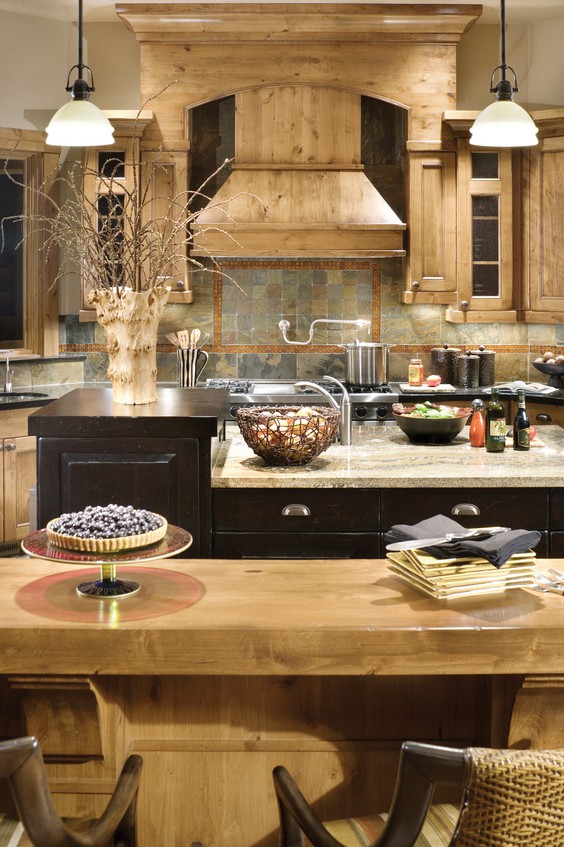
Warm wood cabinetry, a stone backsplash, and slate floors create a welcoming and practical space.
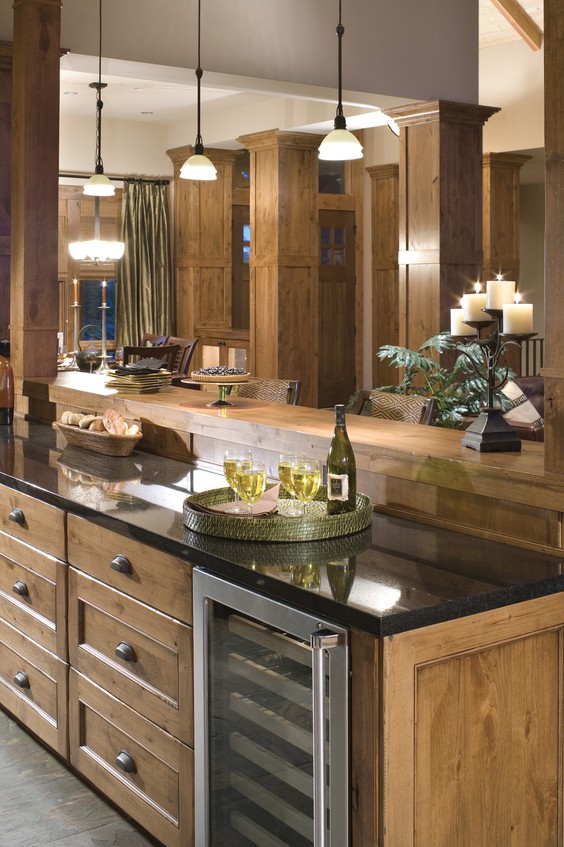
Storage is plentiful, with a built-in wine fridge and modern appliances that work well with the rustic touches.
If you love to cook or entertain, this kitchen keeps you part of the action in both the great room and the nook.

If you love to cook or entertain, this kitchen keeps you part of the action in both the great room and the nook.
Nook
Right past the kitchen, the nook offers a casual dining spot. Windows on three sides make it a sunny place for morning coffee or lunch.
The built-in seating wraps around the table, making it perfect for board games or homework.
You’ll also find easy access to the backyard and patio from here, which brings in even more light and makes the space feel especially open.
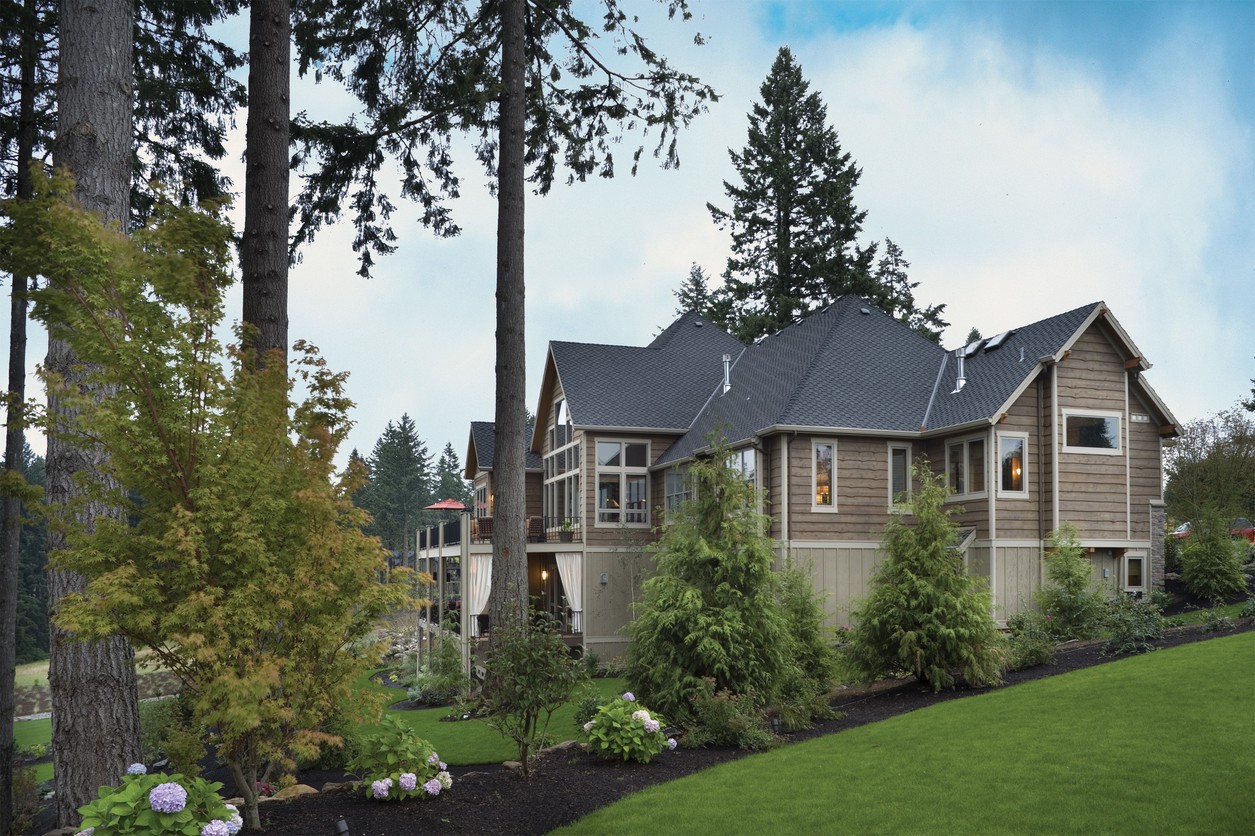
Outdoor Kitchen
Step outside from the nook onto the covered patio, where you’ll find a full outdoor kitchen.
There’s a built-in grill, plenty of counter space, and room for an outdoor dining table.
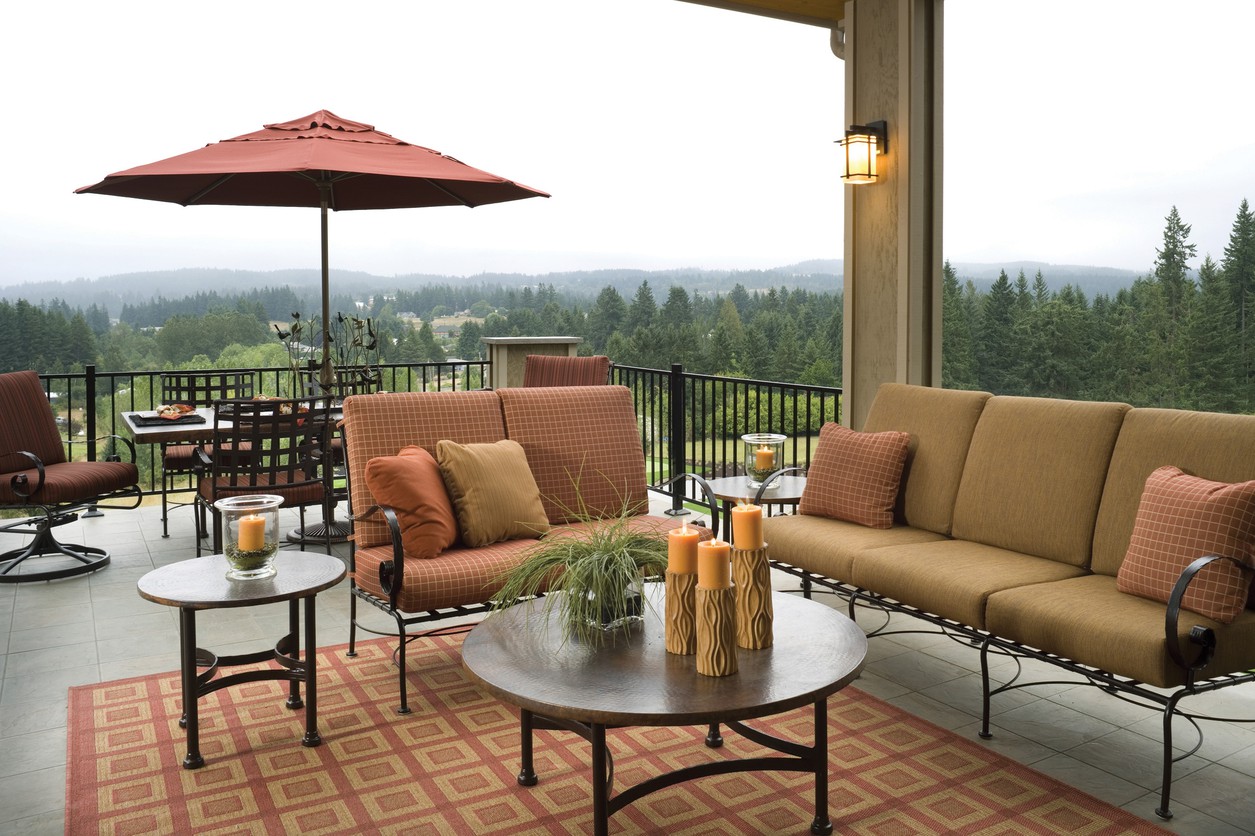
The stonework and rustic cabinetry match the home’s exterior, and the black metal railing lets you enjoy sweeping views of the surrounding trees.
I can picture this as the go-to spot for summer evenings or weekend cookouts, with space for everyone to relax.
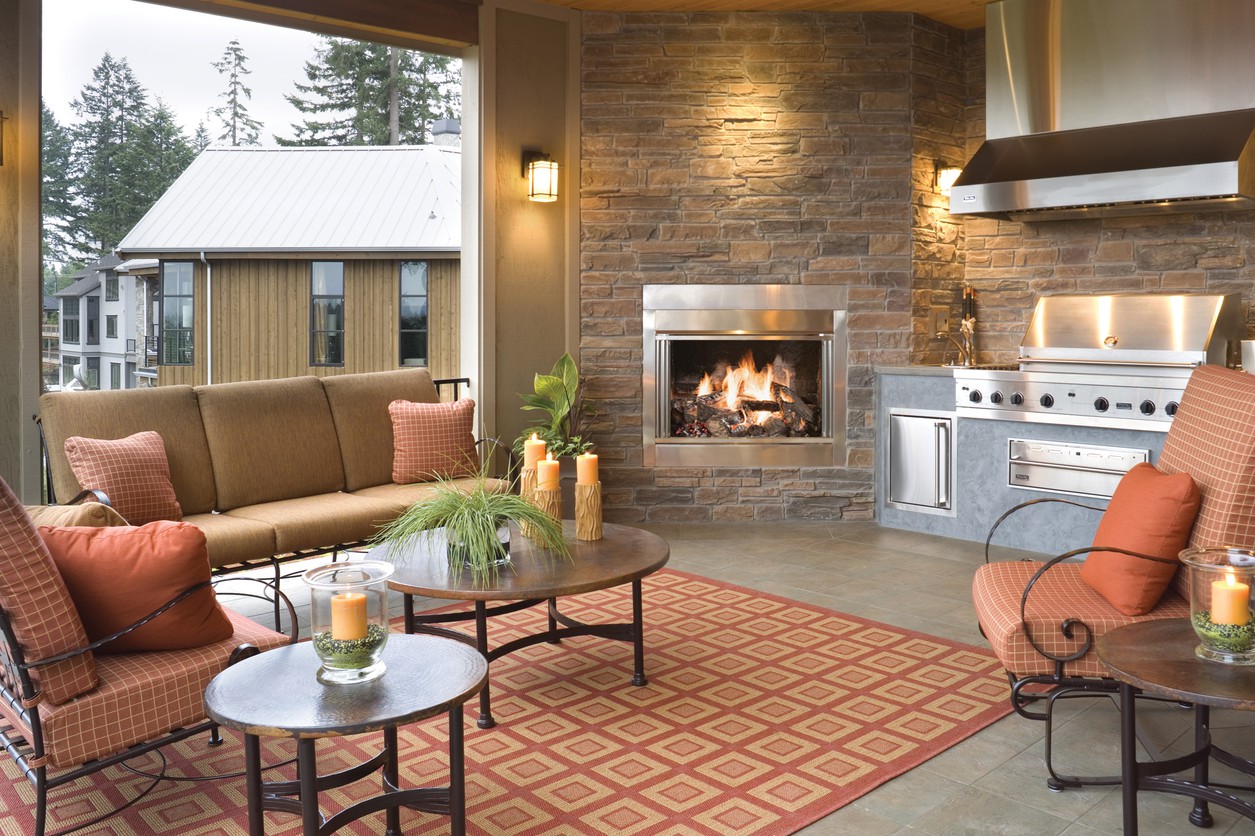
Powder Room
Back inside, near the kitchen and outdoor entry, there’s a powder room for guests. The spot is convenient for daily use and for visitors, keeping guest traffic out of more private areas.

Laundry Room
Along the hallway that connects the kitchen, garage, and back porch, you’ll find the laundry room.
Everything lines up along one wall, so it’s easy to sort, wash, and fold without feeling crowded.
There’s a sink under the window, a long counter for laundry tasks, and storage cabinets above and below.
A built-in rod lets you hang shirts right from the dryer.
With natural light and a smart layout, it’s a much nicer space than you might expect for laundry chores.

Pantry
Next to the kitchen, the pantry stays out of sight but close by. Shelving holds dry goods and extra kitchen staples, with room for small appliances. This layout helps you keep the kitchen counters clear and everything you need within arm’s reach.

Bench/Mudroom Area
When you enter from the garage, there’s a bench and built-in cubbies along the wall.
This is the perfect spot for dropping off bags, coats, and boots, so the main living spaces stay tidy.
The direct connection between the garage and kitchen also makes it easy to bring in groceries or unload after a busy day.

Garages
On the front-right side of the home, there are two separate garages. Garage 1 holds two cars, while Garage 2 is extra deep at 30 feet.
This setup works well for oversized vehicles, a workshop, or just extra storage. Both garages connect right to the main house through the mudroom, so you’re always just steps from the kitchen.

Staircase
The main staircase sits beyond the foyer and leads down to the lower level. Broad steps and an open railing make the transition feel open and inviting. As you head downstairs, you’ll notice there’s a whole other living area waiting for you.

Lower Level
At the bottom of the stairs, the lower level opens into a spacious extension of the home, with rooms designed for both relaxing and entertaining.

Bar
The first thing you’ll spot is the bar along the inside wall. With a built-in counter, space for barstools, and a nearby wine cellar, it’s a great area for hosting.
The rich wood cabinetry, stone counters, and an under-counter fridge make this bar just as inviting as the kitchen upstairs.
You could host tastings, set up for game day, or just enjoy a drink with friends here.

Wine Cellar
Next to the bar, the wine cellar is compact but smartly organized, with racks along the walls and just enough room for a small bistro table.
The slate floor and wood trim carry the rustic feel downstairs, and a mural adds a fun touch.
I think this would be a favorite spot for winding down with friends.

Theater
Some theater rooms feel closed in, but not this one. Here, the space is wide and open, with plenty of room for stadium seating or large sofas.
The high ceiling helps it feel even bigger, and double doors open to the lower patio so you can step outside for fresh air.
Whether you’re into movies or watching the big game, this room is ready for it all.

Garden Room
Past the theater, the garden room sits just off the patio, offering a flexible space for a sunroom, art studio, or plant-filled retreat.
With windows on three sides, it’s bright and connected to the outdoors. The natural light here makes it a cheerful spot year-round.

Bedrooms 2, 3, and 4
On the left side of the lower level are Bedrooms 2, 3, and 4. Each room feels private and comfortable, with big windows and enough space for beds, desks, and storage.
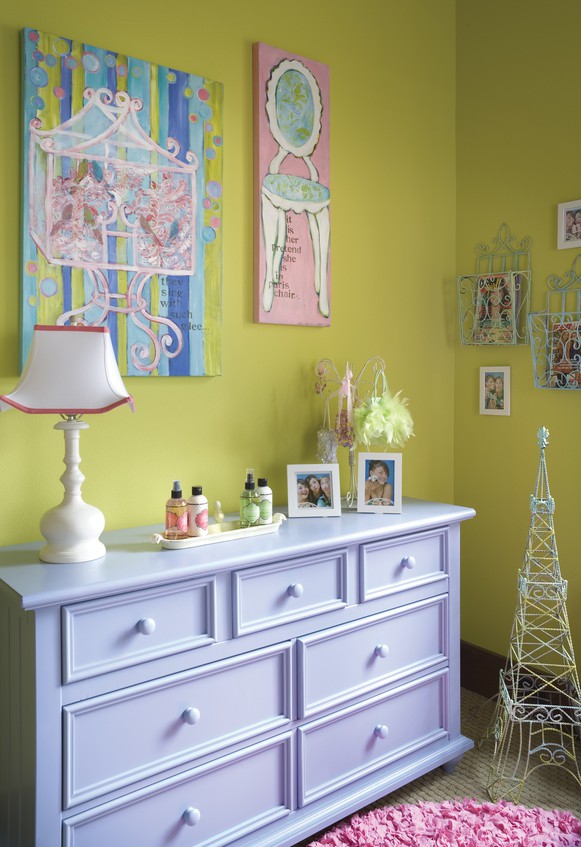

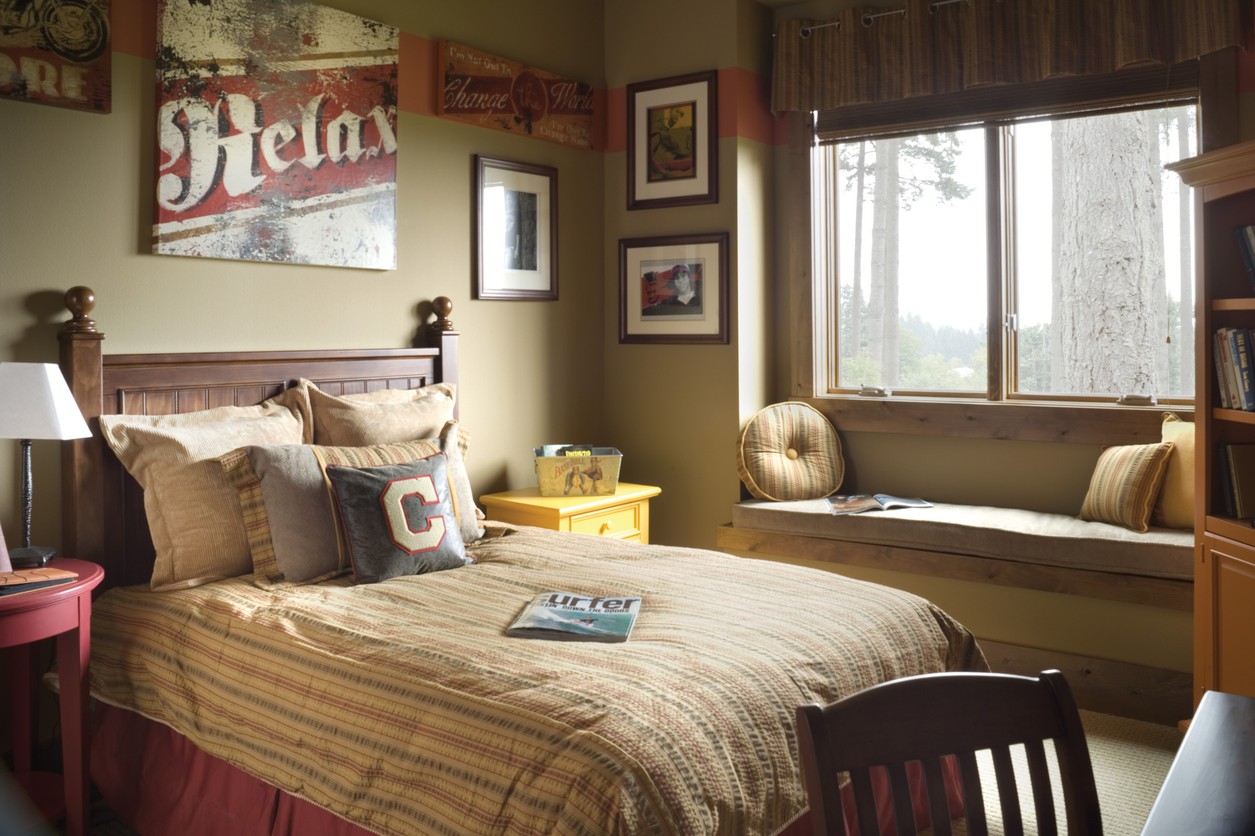
Bedroom 2 is a bit larger, which works well for a teenager or longer-term guest.
Bedroom 3 and Bedroom 4 are great for kids, guests, or could be a home gym or hobby room if you don’t need more sleeping space.

Bathrooms
There are two full bathrooms on this level—one between Bedrooms 3 and 4, and another near Bedroom 2.
Both have a shower and tub, with finishes that match the home’s rustic style. With this layout, no one has to walk far for nighttime trips or wait during busy mornings.

Mechanical Room
Between the bedrooms, the mechanical room holds all the home’s systems out of sight but within easy reach.
There’s extra storage here for seasonal gear or cleaning supplies, so you can keep your living areas clutter-free.

Linen Closet
Just outside the bedrooms, you’ll find a linen closet for towels, bedding, and more.

Unfinished Basement
On the right side of the lower level, a large unfinished basement area gives you space for storage, a workshop, or even future expansion.
The crawlspace is set off to one side, creating options for extra gear or a special hobby zone.

Patio/Outdoor Spaces
Both levels open to covered patios running along the back of the house. Upstairs, the patio connects the main living areas with the outdoors, making it easy to move from the kitchen to the grill to the dining table.
Downstairs, the patio is even larger, with lounge seating and space to soak in the forest views and garden beds.
These outdoor spaces truly feel like an extension of the home, letting you enjoy everything from quiet mornings to big gatherings.
As you move through this home, you’ll see how every space is designed for comfort, convenience, and a strong connection to the outdoors.
Whether you’re hosting friends, relaxing with family, or enjoying a quiet moment alone, this house gives you the space and features to live the way you want, all with mountain-inspired character and modern comfort.

Interested in a modified version of this plan? Click the link to below to get it from the architects and request modifications.
