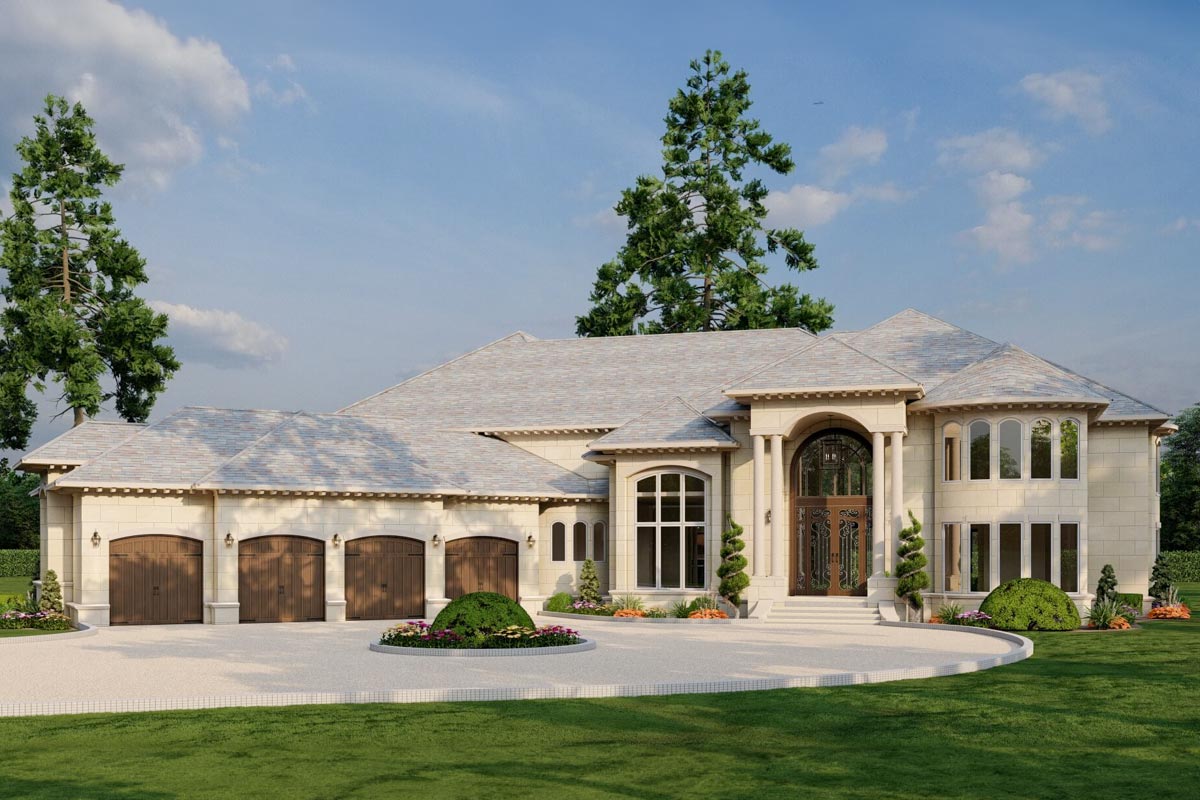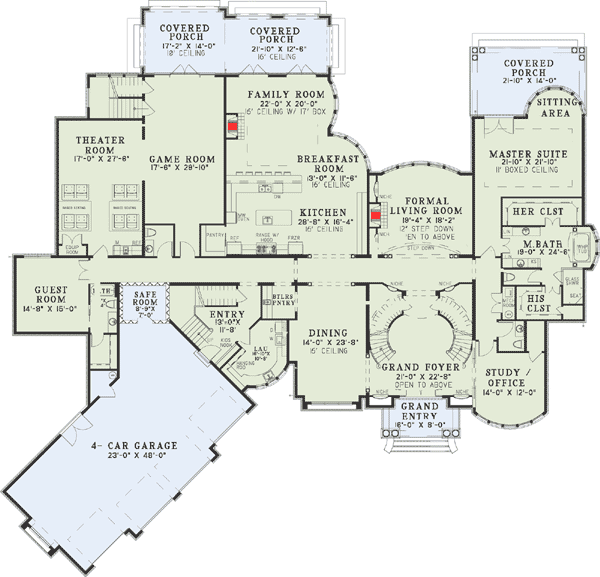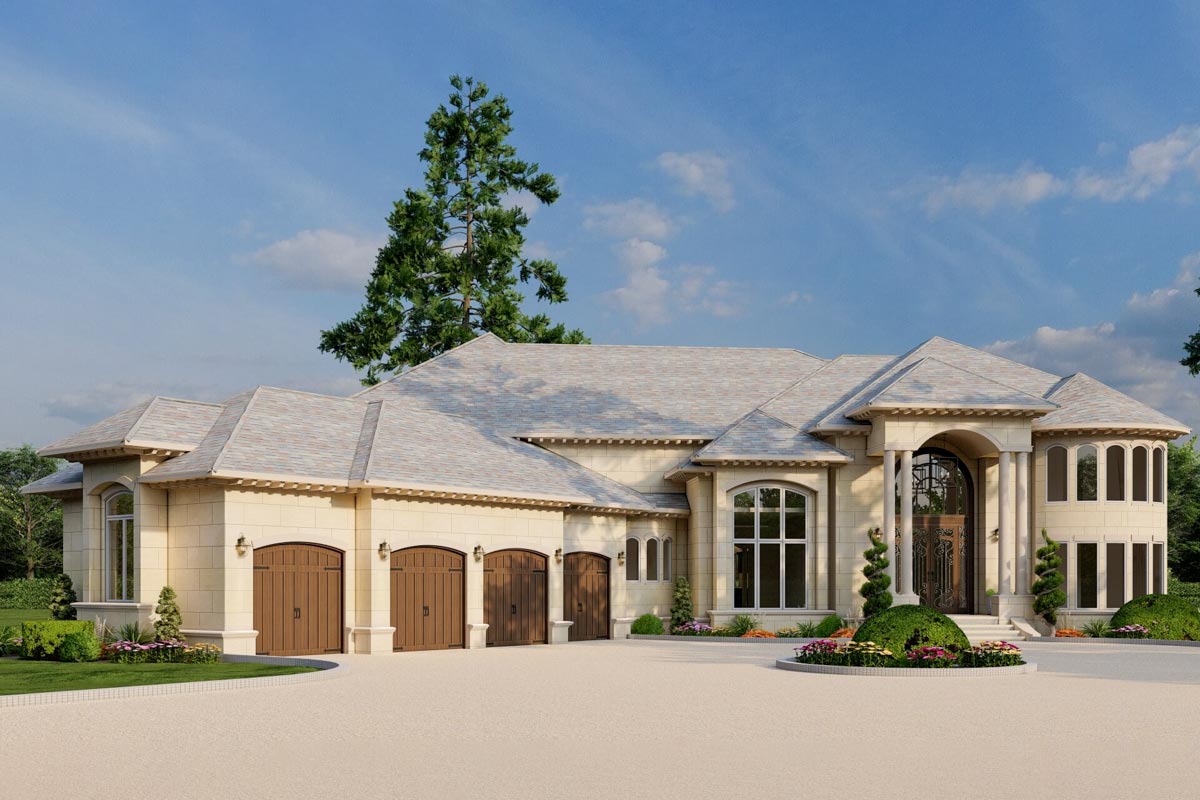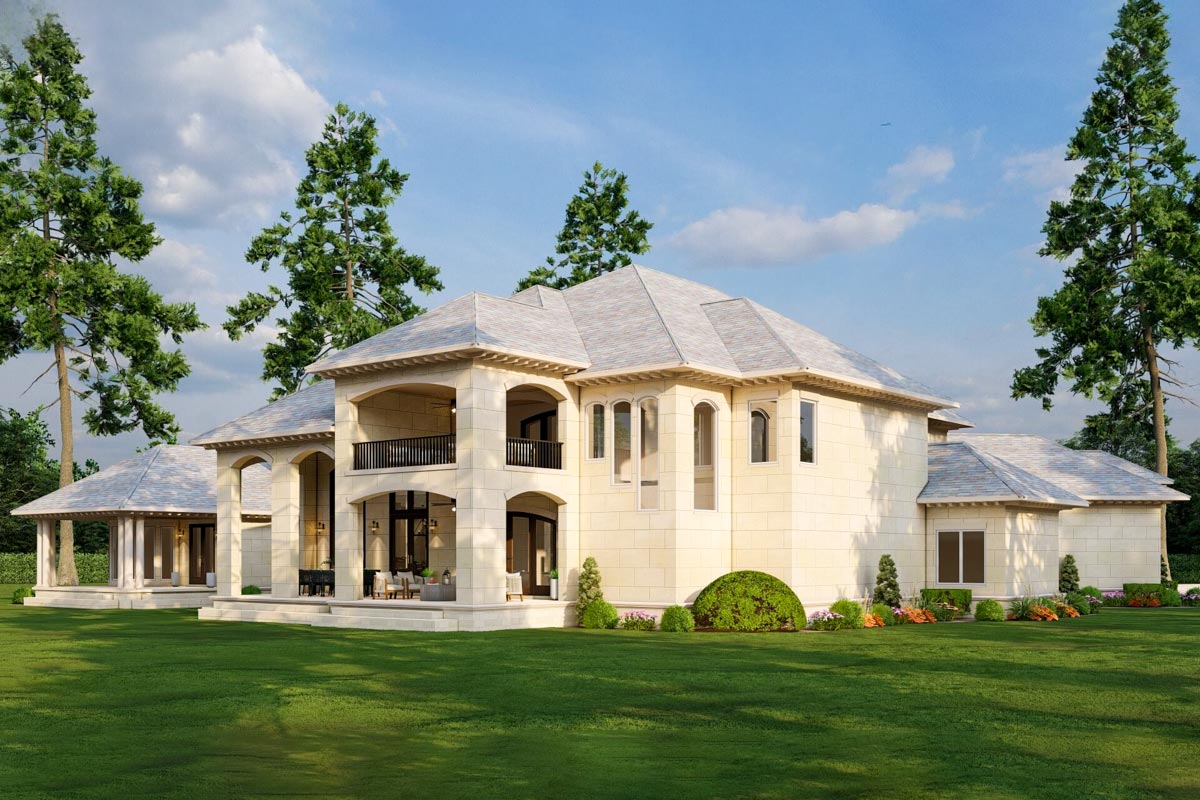6-Bedroom European-style Southern Mansion House Plan with 8454 Square Feet (Floor Plan)

Welcome to this Impressive, amazing European-style luxury home!
It has a huge four-car garage, so if you’re into cars or need extra storage, you’re covered.
Take a look!
Specifications:
- 8,454 Heated S.F.
- 6 Beds
- 5.5+ Baths
- 2 Stories
- 4 Cars
The Floor Plans:



Grand Foyer and Entry
As soon as you step through the front door, you enter the grand foyer. It’s a massive space with two beautiful circular stairs.
The stairs lead up to a balcony that overlooks the formal living room. It’s not just a passageway; it feels like the heart of the house, and I can picture it filled with light and life.
What do you think? Could this space set a dramatic scene for welcoming guests?

Formal Living Room
Moving into the formal living room, it’s impressive with lots of room and large windows that probably let in tons of natural light.
This room seems perfect for those special occasions when you want everyone to gather in one beautiful spot.
I imagine it could use a big cozy rug and some comfy seating. How would you decorate it?

Kitchen, Breakfast Room, and Family Room
Now, on to one of my favorite parts: the kitchen.
This kitchen is more than just a place to cook; it’s got a prep island and a super long bar where six people can sit comfortably. There’s also a walk-in pantry, which is great for keeping all your snacks. I love how the kitchen is open to the breakfast and family rooms.
It’s like one big space where you can cook, eat, and hang out with everyone. The family room even has a fireplace and access to a covered porch outside.
Can you picture the family nights here with games or movies?

Master Suite
The master suite is like a little house within the house! It has its own sitting area with another beautiful wall of windows.
You also get your private covered porch. The luxurious bathroom has a whirlpool tub, a glass shower, and two walk-in closets, one for each person.
It really feels like a peaceful retreat.
I wonder if you would ever want to leave this cozy corner of the house!

Guest Room and Entertainment Area
On the opposite side, there’s a lovely guest room.
It has its own bathroom and closet, making it very comfortable for visitors. Next to this room, there’s a huge theater room and a game room.
Imagine the movie nights or game tournaments you could have!
It’s great having these entertainment options close by, especially when guests stay over.
Dining Room and Study/Office
The dining room is right near the kitchen and grand foyer. It feels like a spot where holiday dinners would be perfect with all the family gathered around.
Nearby, there’s a study or office.
It’s ideal for those who work from home or need a quiet space to read and think. Would an office in the home make life easier for you?
Upstairs Bedrooms
Moving upstairs, there are four additional bedrooms, each with its own bathroom.
This feature is fantastic, as it gives everyone their own private space.
The bedrooms are spacious, and I can see them being used as guest rooms, kids’ rooms, or even a home gym or hobby room.
What do you think about having options like this? It definitely adds to the home’s flexibility.
Additional Features
Don’t forget the stick-framed roof with an 8:12 pitch gives the home beautiful exterior lines.
There’s also attic storage, which is handy for keeping seasonal decorations or things you don’t need every day.
Covered Porches and Garage
Finally, the covered porches are a blessing.
You can enjoy the outdoors regardless of the weather. I think a comfy swing or some outdoor chairs out here would be a great addition.
Plus, the expansive garage is a luxury, whether you need it for vehicles, storage, or even a workshop area.
Interested in a modified version of this plan? Click the link to below to get it and request modifications.
