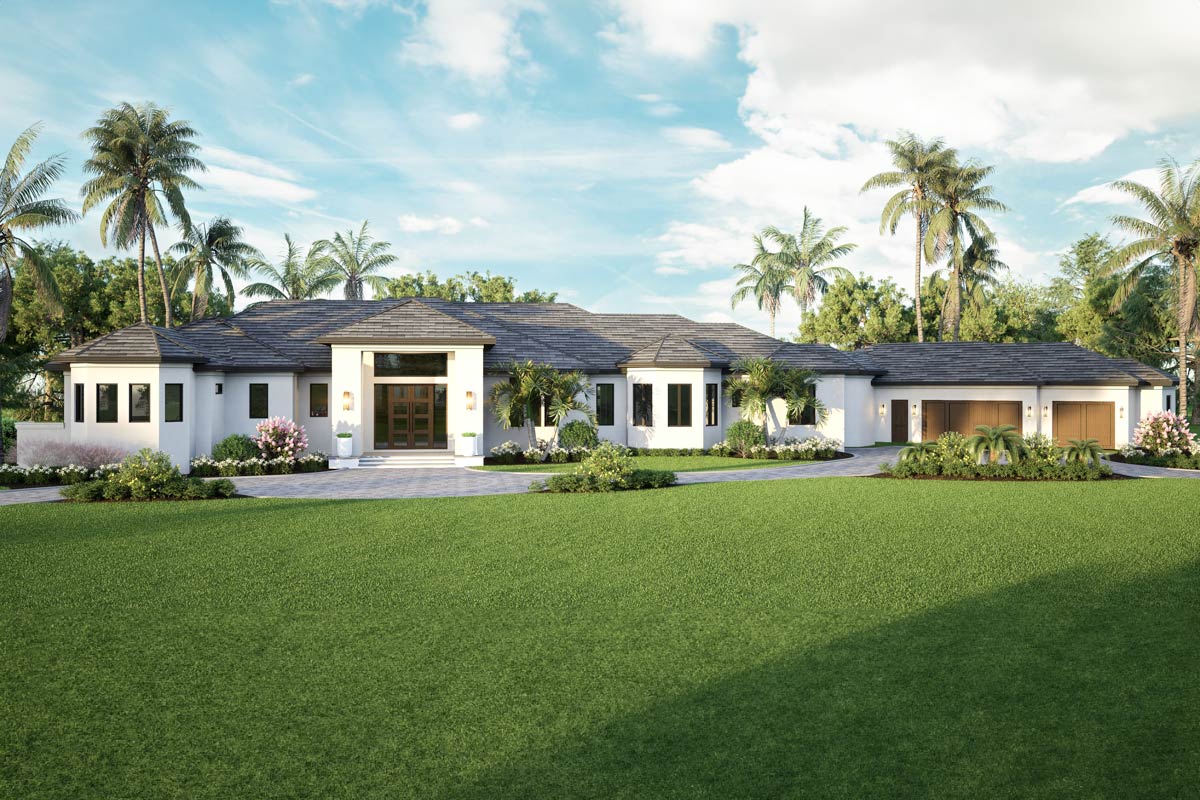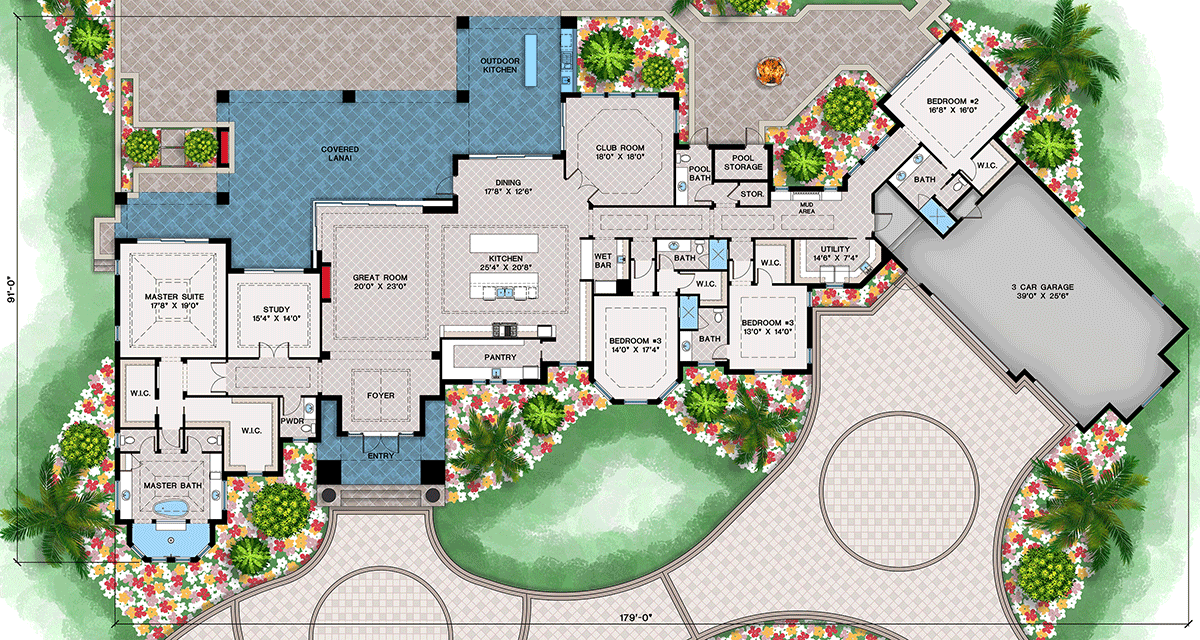Single Story Coastal Contemporary Ranch House Plan with game Room – 5475 Sq Ft (Floor Plan)

Specifications:
- 5,475 Heated S.F.
- 4 Beds
- 4.5+ Baths
- 1 Stories
- 3 Cars
The Floor Plans:

Foyer
Your journey begins at the foyer, setting the tone for the entire home. This welcoming area offers enough space to greet guests warmly.
Should you put a console table here? Perhaps it could be the perfect spot to display some fresh flowers or family photos.
Great Room
Moving into the great room, you’re met with a spacious expanse that measures 20 feet by 23 feet. It’s perfect for hosting gatherings or simply relaxing. The transition to the kitchen and dining area is seamless, encouraging social interaction while cooking or dining.
I love how families or guests can easily mingle here without feeling cramped.
Kitchen and Dining
The kitchen, at 26 feet by 20 feet, is not only generous in size but also in potential.
With plenty of counter space and an inviting layout, it’s ideal for those who love to cook. The dining area adjacent to it ensures meals can be shared effortlessly, with the nearby pantry providing ample storage for all your culinary needs.

Master Suite
On the left side, we find the master suite, a sanctuary designed for relaxation.
The two walk-in closets are a fantastic touch, giving each person plenty of storage without crowding. The en-suite bathroom hints at luxury with its spaciousness. I wonder if adding a cozy armchair in the room would create a nice reading nook.
Study
Connected to the master suite is the study. This intimate space is perfect for a home office, a reading library, or even a dedicated hobby room.
With privacy from the rest of the house, concentration and creativity can thrive here.
Bedrooms
On the opposite side of the home, three more bedrooms each come with their own bathrooms, offering convenience and privacy. Bedroom #2, with its significant space, could serve as a guest room or even a second master if needed. I imagine the adaptability of these rooms provides a comfortable environment for family members of various ages.
Wet Bar and Game Room
Between the bedrooms, you’ll find a wet bar—a feature that elevates the entertainment experience in the nearby game room.
This area can easily become the hub for fun and leisure activities. Maybe you could personalize it with games or a small library, making it a multifunctional paradise.
Pool Bath and Storage
The pool bath and additional storage are functional touches that enhance the practicality of the home. With easy access, coming in from outdoor activities won’t disrupt the clean comfort of the interior.
I appreciate how these spaces seem thoughtfully positioned to minimize inconvenience.
Laundry Room and Mudroom
The utility and mudroom link this side of the house with the angled three-car garage. It’s a real asset for managing entry and exit on busy days. You could consider adding benches or hooks to the mudroom for a more organized entryway, especially useful for a household with children or pets.
Covered Lanai and Outdoor Kitchen
At the home’s rear, the covered lanai with a fireplace and outdoor kitchen invites year-round enjoyment of the outdoors.
This is my favorite part of the design—a space that hints at evening gatherings or quiet mornings with coffee. I would think about how to furnish this area to maximize both aesthetics and comfort.
Club Room
Adjacent to the lanai and dining areas, the club room offers even more space for entertaining. A space like this can easily transform into a relaxed lounge or a vibrant party hub depending on your needs.
It’s exciting to think about the potential uses here.
Three-Car Garage
The angled three-car garage doesn’t just offer ample parking; it contributes to the overall storage and workshop capacity of the home. For those with hobbies or storage needs, this becomes more than just a space for vehicles.
Looking over this layout, each area feels meticulously planned to accommodate modern living with adaptability and comfort in mind.
The blend of personal and social spaces allows you to switch between retreating into privacy and engaging with others fluidly. With that said, think about what matters most to you and how this layout could mirror your lifestyle.
Can we improve something here for you?
Perhaps personal tweaks or enhancements could make this house plan perfectly yours.
Interest in a modified version of this plan? Click the link to below to get it and request modifications.
