
Stepping up the curved walkway toward this Mediterranean-inspired home, you instantly sense something special. The stately front, with its creamy stucco, wrought iron, and clay-tiled roof, sets the stage for what’s inside.
With two full levels and just under 7,000 square feet, you’re about to explore a true oasis filled with elegant details, five well-appointed bedrooms, and a layout that welcomes both entertaining and peaceful evenings at home.
Specifications:
- 6,909 Heated S.F.
- 5 Beds
- 5.5 Baths
- 2 Stories
- 4 Cars
The Floor Plans:
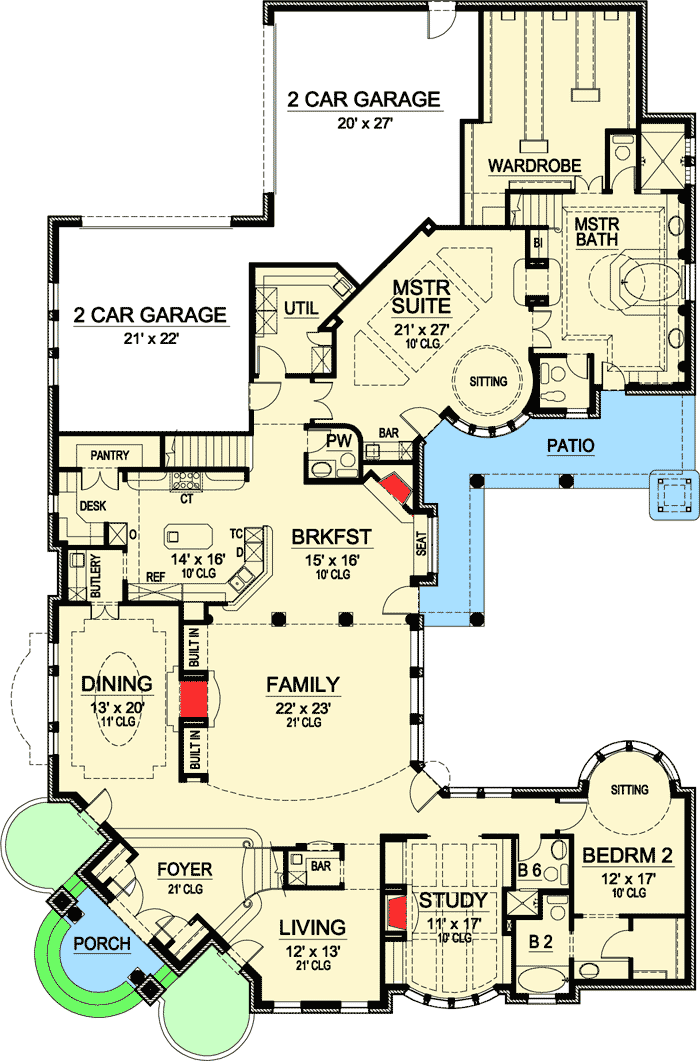
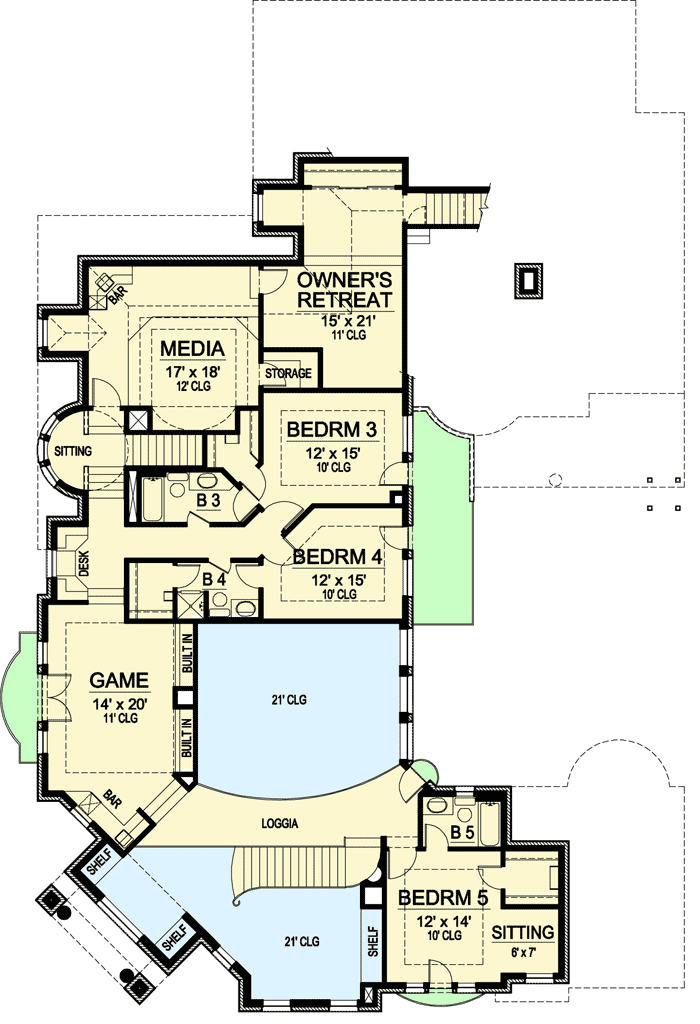
Foyer
Entering through the double front doors, you step into a foyer that’s nothing short of breathtaking.
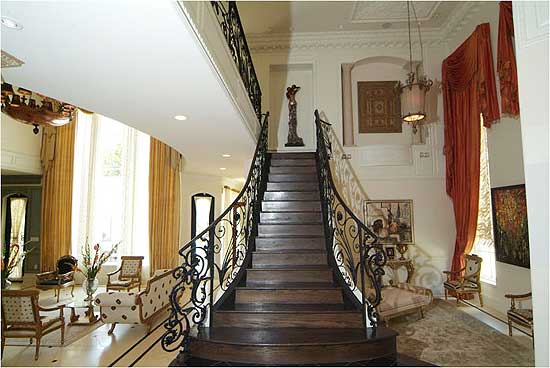
The high arched ceiling and dramatic staircase immediately catch your eye. Tall windows pour natural light across the glossy tile floor.
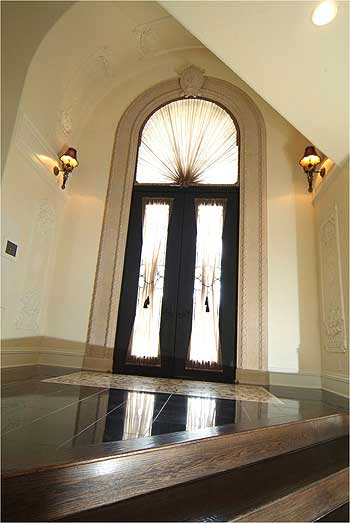
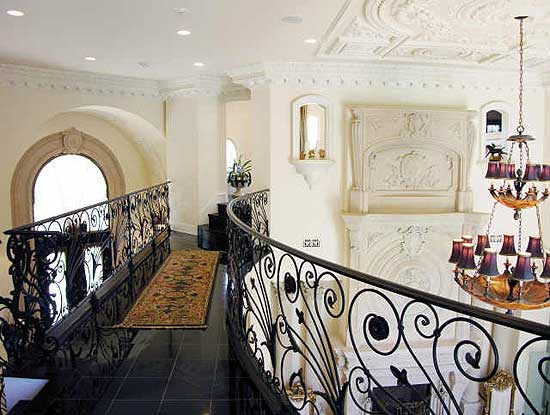
This is a space where you’ll love to greet guests or simply pause to enjoy the architecture before heading further inside.
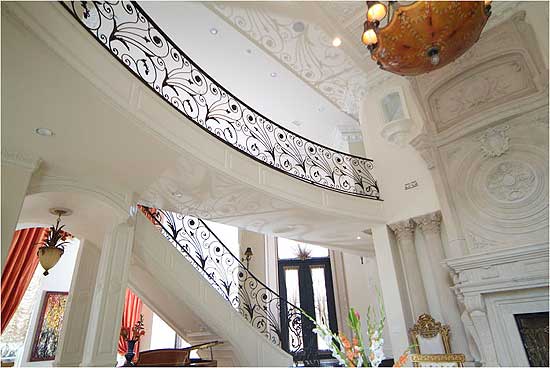
Living Room
Just off the foyer, the living room sets a softer, more intimate tone. The 21-foot ceiling brings a sense of openness, while warm wood accents and plush seating make it feel cozy.

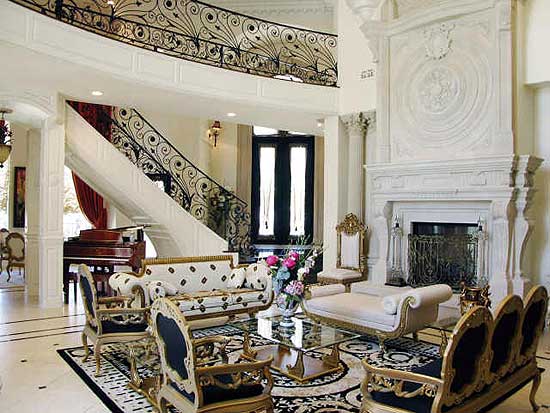
I can easily picture quiet evenings here, maybe with music in the background or a small group gathered for conversation.
Study
Opposite the living room and still near the entry, the study provides a private spot for work or relaxation.

Rich wood paneling and a bay window create a welcoming mood for focused tasks or curling up with a good book.
The marble fireplace and classic gold-accented chairs give the room a sense of style, making it easy to imagine this as a home office or a comfy reading lounge.
Bedroom 2 and Bath 2
Heading down the hall, you’ll find Bedroom 2, a private suite with its own sitting alcove.

The curved wall and windows make this area especially inviting, great for guests or multi-generational living.
With a generous bathroom and walk-in closet, guests or family members have everything close by, offering comfort and separation from the main living spaces.
Powder Room
Conveniently located near the social areas, the powder room is perfectly placed for guests. I appreciate when a home keeps the powder room accessible yet discreet, and this layout nails it.
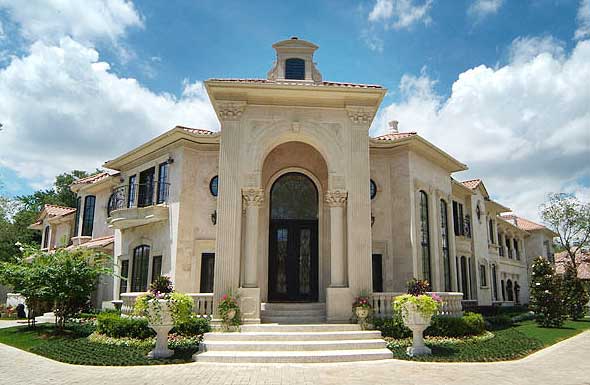
Family Room
Step into the family room and you’ll notice the soaring ceilings and plenty of natural light.
There’s an open, airy feeling here, thanks to tall windows and the open plan layout.
The carved stone fireplace and classic built-ins anchor the room, making it a natural spot for movie nights or big family get-togethers.
I think the way this space connects to the kitchen and breakfast area really encourages everyone to spend time together.

Bar
Just beside the family room, a curved bar lets you serve drinks or snacks while staying part of the action.
This feature is easy to miss at first but becomes a real highlight when you’re entertaining.
I imagine this space buzzing during holiday parties or game days.

Dining Room
The formal dining room sits just off the kitchen, featuring an elegant oval shape and large windows with a view.
Ornate plasterwork and a striking chandelier set the mood for memorable dinners. There’s a handy butlery nearby, perfect for setting out meals or keeping serving pieces within reach.

Kitchen
This kitchen is ready for serious cooking while still looking stylish. Soft sage-green cabinets, glossy black granite, and a large central island make it a place where you’ll want to linger.

There’s plenty of room for big family meals, and the adjacent desk and pantry help keep life organized.
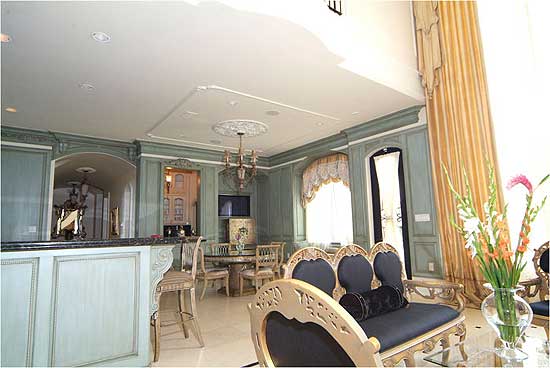
I love how the kitchen flows right into the breakfast area and family room, so the cook stays connected with everyone.
Pantry and Desk
Next to the kitchen, you’ll find a spacious walk-in pantry for keeping staples organized. The built-in desk is a great spot for meal planning or managing paperwork—a thoughtful addition that just makes daily life easier.

Breakfast Room
Beyond the kitchen, the breakfast room is filled with light from big windows and opens directly to the patio. I can picture lazy Sunday mornings here, sipping coffee or reading the news, or maybe kids finishing homework while dinner simmers nearby.

Butler’s Pantry
Between the dining room and kitchen, the butler’s pantry is a practical staging area for entertaining. If you like hosting formal dinners or just need extra space to prep appetizers, this space adds convenience.

Utility Room
Near the garage, the utility room takes care of laundry and keeps cleaning supplies out of sight. Since it sits away from the main living spaces, you can tackle chores without interrupting the flow of daily life.

Garages
On this level, you’ll find two separate two-car garages. If you have multiple vehicles, enjoy hobbies, or want extra storage, these garages offer great flexibility.
Each one connects directly to the house, so unloading groceries or luggage is a breeze.

Master Suite
Set apart in its own private wing, the master suite feels like a true retreat.
The bedroom is spacious, with a curved sitting area that’s perfect for a quiet coffee in the morning or winding down at night.
Tall ceilings and soft light add to the relaxed, luxurious feel.

Master Bathroom
The attached master bathroom impresses with a raised soaking tub surrounded by marble. There’s plenty of space to move around, plus dual vanities, a walk-in shower, and a private water closet.
I think the scale here feels like a spa, and the layout gives you both privacy and convenience.

Wardrobe
Beyond the bath, the wardrobe is more than just a closet. With generous built-ins and lots of space, getting ready each day feels like a treat.

Patio
Step through the breakfast room or master suite, and you’ll be on the covered patio.
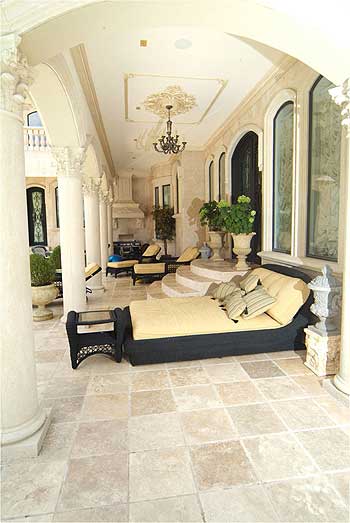
Creamy stone columns and arched ceilings define the space, turning it into a true outdoor room.
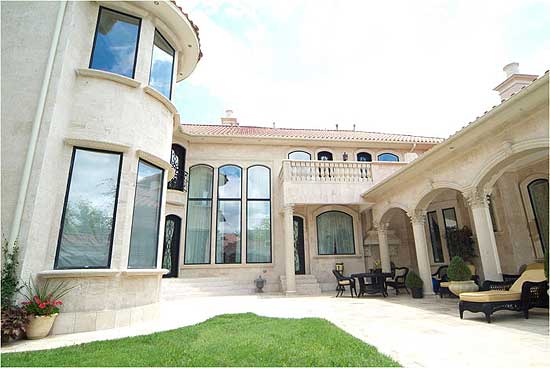
Stylish loungers and planters invite you to relax with a good book or gather friends for an evening outdoors, all while protected from the sun.
Staircase and Transition
As you return to the foyer, the graceful staircase guides you up to the second floor. From the landing, you get an impressive view down to the main living spaces and can appreciate the home’s open layout from a new angle.

Loggia
Upstairs, the landing opens into a loggia overlooking the family room below. This dramatic architectural feature not only connects the upper spaces but also brings in extra light and creates a sense of unity between both levels.

Game Room
Exploring the upper level, you’ll spot the game room right away. It features a built-in bar and shelves, making it perfect for board games, movie nights, or just hanging out.
I can see this becoming a favorite for both kids and adults, easily handling big gatherings or quiet downtime.
Media Room
There’s also a dedicated media room designed for movie lovers. With built-in seating, dimmable lighting, and a nearby bar, it’s easy to picture hosting film nights or cheering on your favorite team in comfort.
Owner’s Retreat
Set apart from the main upstairs living areas, the owner’s retreat offers another private getaway.
Its size and seclusion make it flexible—it could be a secondary suite, home gym, or creative studio.
With its own sitting area and storage, you can truly make this space your own.

Bedroom 3 and Bath 3
Bedroom 3 sits just across from the owner’s retreat and shares a full bath. There’s plenty of closet space and good natural light, making it ideal for older kids, guests, or a live-in nanny.
Bedroom 4 and Bath 4
Down the hall, Bedroom 4 mirrors the layout of Bedroom 3. Each has its own bath, so there’s no fighting over morning routines.
The layout helps everyone enjoy their own personal space.
Bedroom 5 and Bath 5
In a quiet corner, Bedroom 5 offers a private sitting area and bath. I think this is perfect for guests seeking a little extra privacy, or a teen who wants a quiet escape.
The sitting alcove brings in plenty of light and creates a cozy nook for reading or relaxing.
Storage
Upstairs, you’ll also find dedicated storage space. It’s one of those details that might not stand out right away but becomes a lifesaver when you need a spot for holiday decorations or out-of-season clothes.
Upstairs Sitting Areas and Shelves
Throughout the upper floor, you’ll notice extra sitting alcoves and built-in shelves. These welcoming spots invite you to pause, enjoy the view, or curl up with a favorite book.
I like how the designer worked these comfortable, useful moments into the home.
As you finish your tour, you’ll notice how each area connects thoughtfully to the next. No matter if you’re getting ready to celebrate with friends or settling in for a relaxing night, this home feels like a place where every day can be just a little bit more special.

Interested in a modified version of this plan? Click the link to below to get it from the architects and request modifications.
