Super-Luxurious Mediterranean House Plan (Floor Plan)
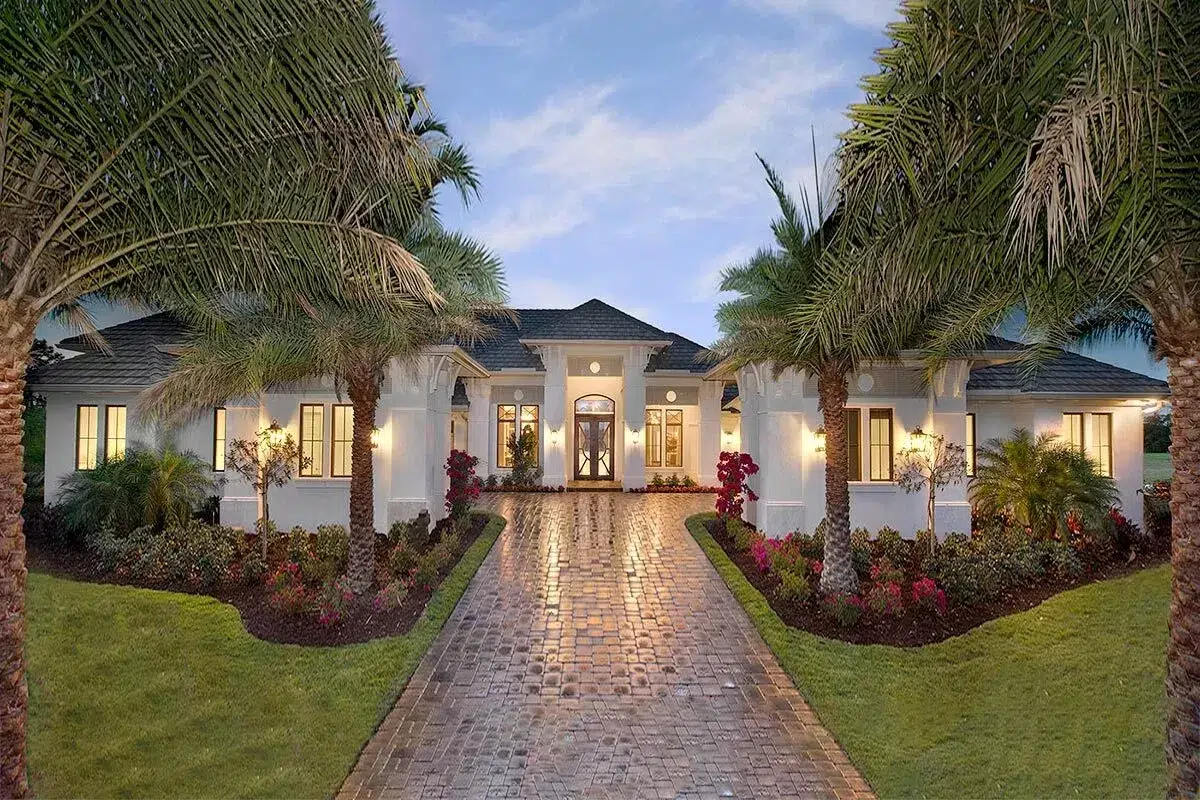
Specifications:
- 4,817 Heated s.f.
- 4 Beds
- 4.5 Baths
- 1 Stories
- 4 Cars
This home strikes a majestic pose, drawing inspiration from Moresque design and modern grandeur all wrapped into one. Across its expansive 4,817 square feet, each corner oozes luxury ready to satisfy even the most refined tastes and swankiest lifestyles.
The Floor Plans:

Front Porch
You’ll be enchanted by the grand entrance as you step onto the palatial front porch. The promise of warm welcomes and the anticipation of social gatherings await in this space where new memories are eager to be born.
Can you picture welcoming your guests here, under the soft caress of the Mediterranean sun?
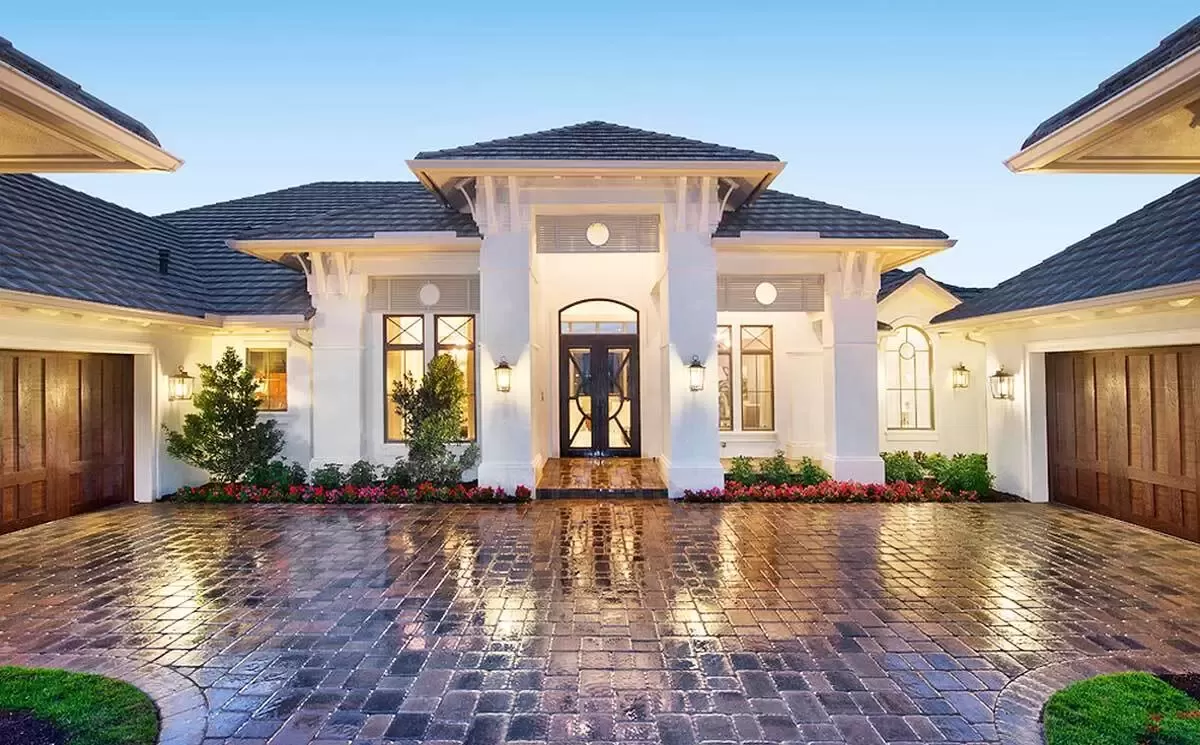
Great Room
Let me guide you through the threshold where the great room sprawls out before you in a spectacle of sophisticated charm. High ceilings impart a sense of liberty and space, while a stylish fireplace stands ready to warm the cool evenings.
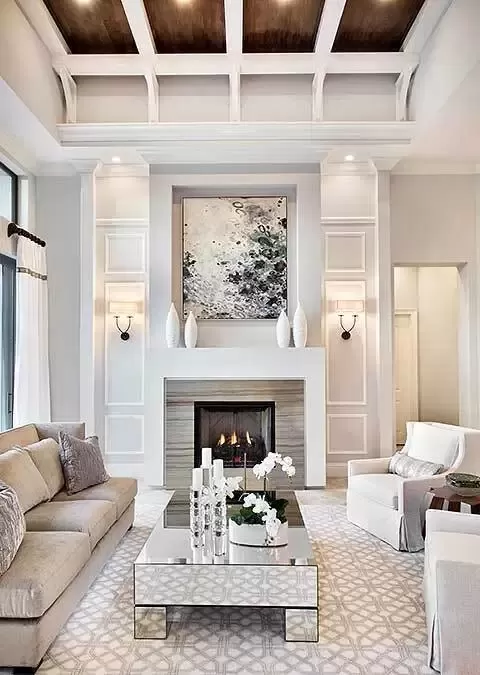

Here, laughter echoes and stories breathe, setting the stage for countless joyous family moments to come.
Kitchen
Move on to the kitchen where functionality meets finesse. Imagine engaging in culinary exploits on vast countertops, with two sinks making multitasking a breeze and a walk-in pantry housing all your secret ingredients.
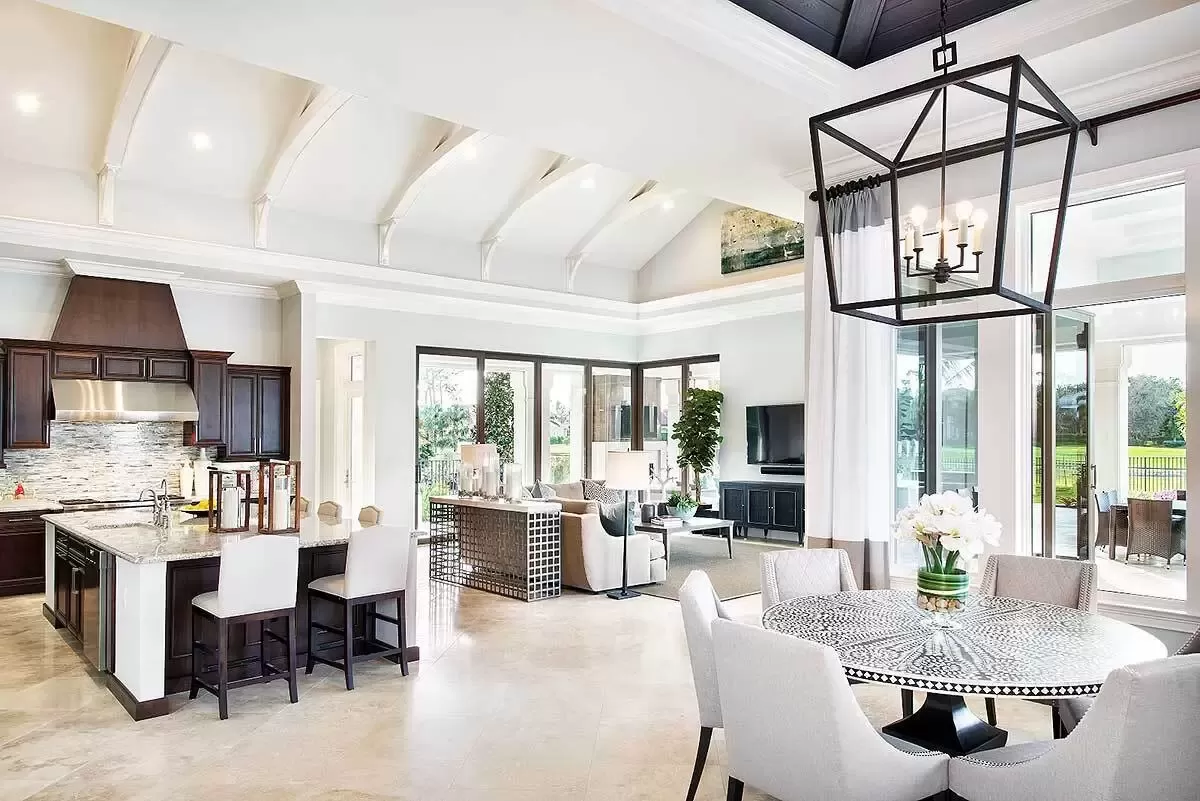
The proximity to the dining area means no epicurean experience is too grand to share immediately with loved ones.
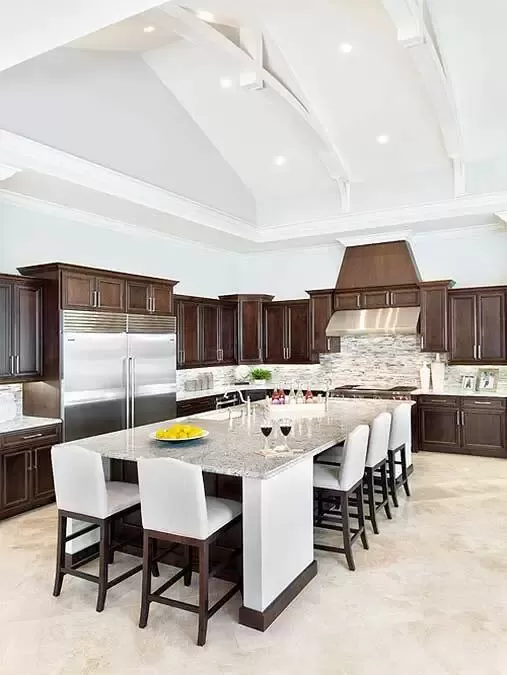
Dining Area
Adjacent to the kitchen, the dining area beckons families to reconvene after long days apart.

It’s a spot where celebrations are imminent, where toasts are made, and where every bite is infused with the warmth of togetherness. Can you sense the clinking of glasses and the shared smiles here?
Family Room
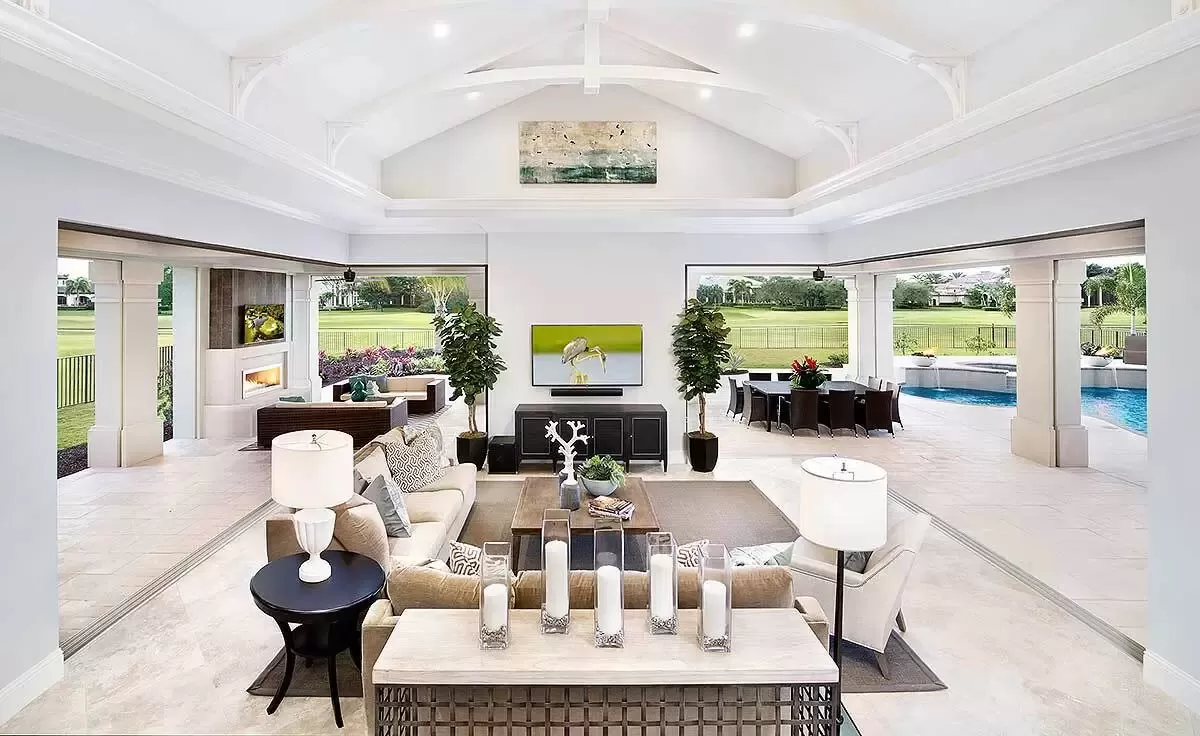
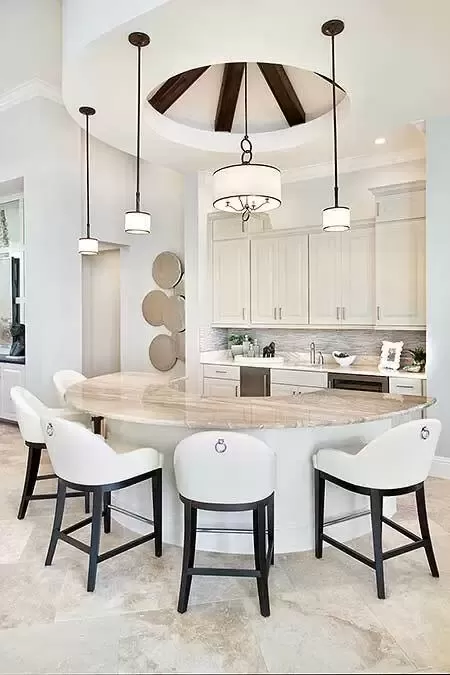
Master Bedroom
The treasured retreat that is the master bedroom is nothing short of a sanctuary. It’s where day meets dusk, with a separate sitting room for intimate moments of reflection or relaxation, and a morning bar where the first sips of coffee promise new beginnings.
How could this space transform your daily rituals?
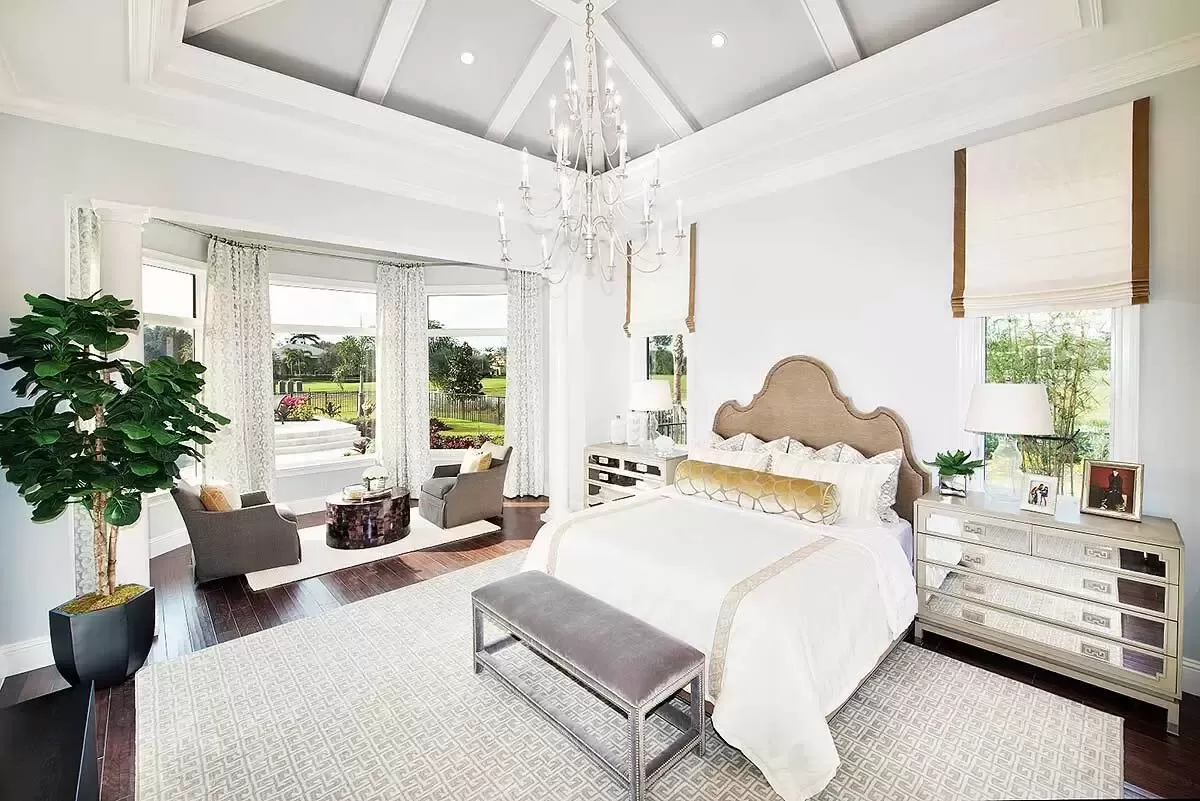
Master Bathroom
Attached to the master bedroom is a superb master bathroom offering a tranquil escape from the mundane. Double vanities mean more room for personal care and the oversized shower and separate tub add layers of luxury to your everyday routine.
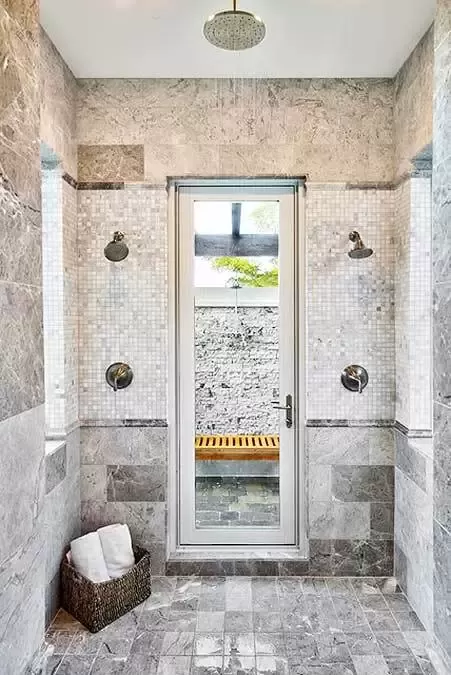
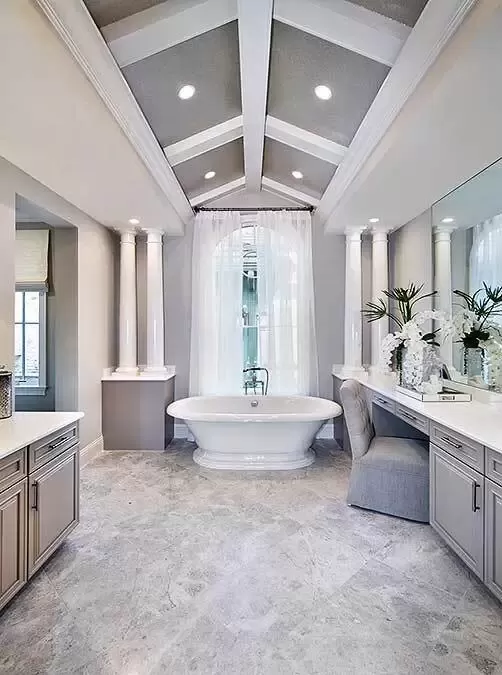
You can indulge in pure relaxation and renew yourself in this private paradise.
Additional Rooms
Each additional bedroom in this house sings a melody of comfort and seclusion, boasting their own walk-in closets and private bathrooms. Guests and household members alike will find a sophisticated suite tailored just to their liking. How will you assign these captivating quarters?
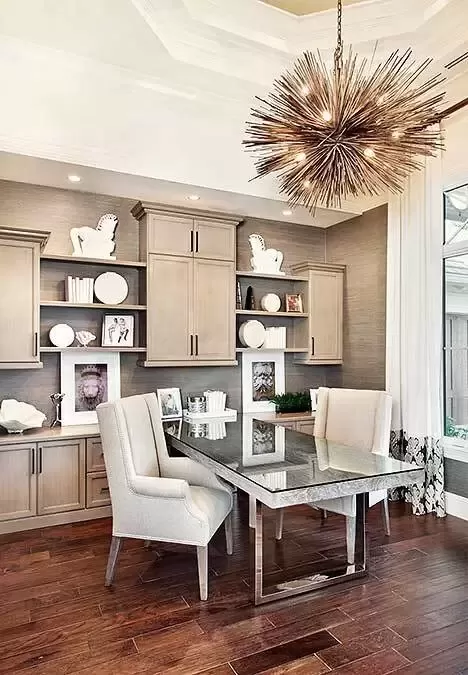
Outdoor Space
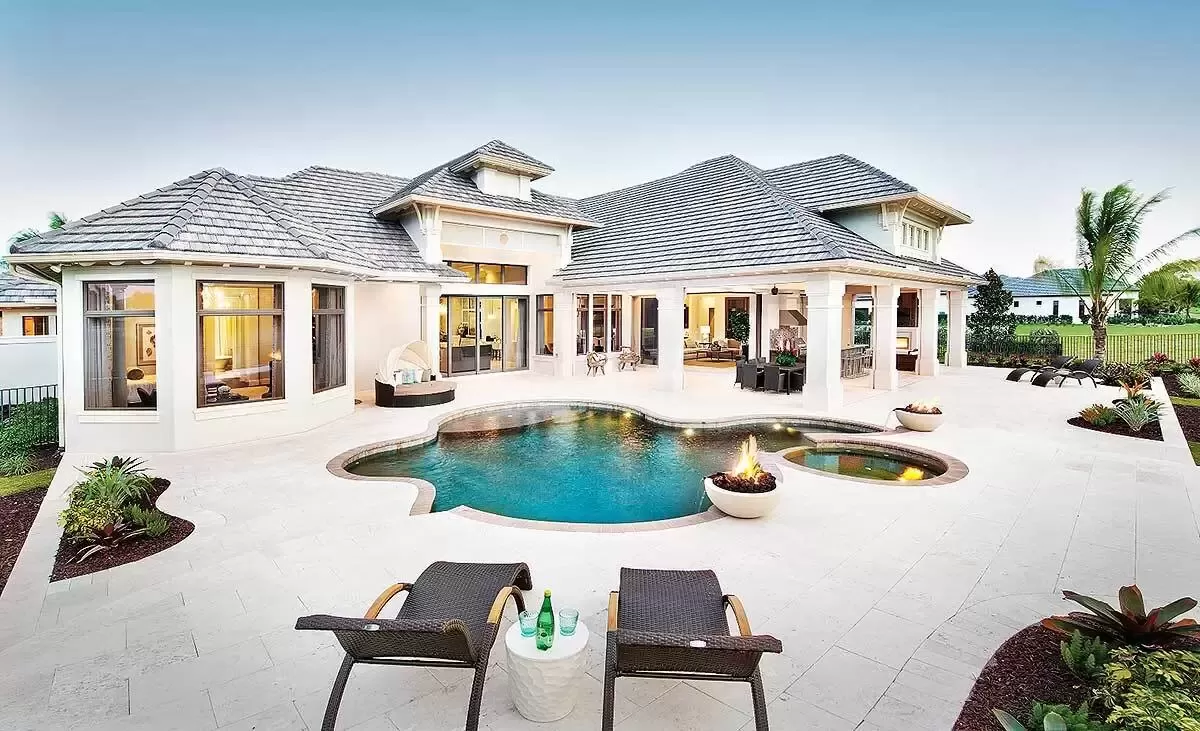
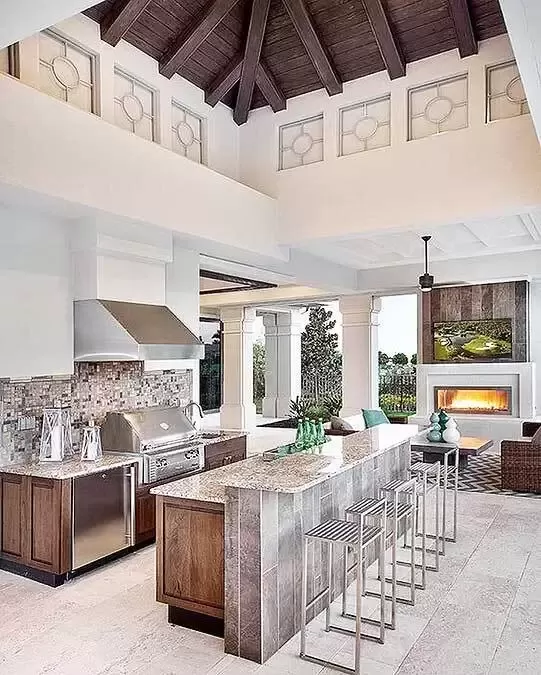
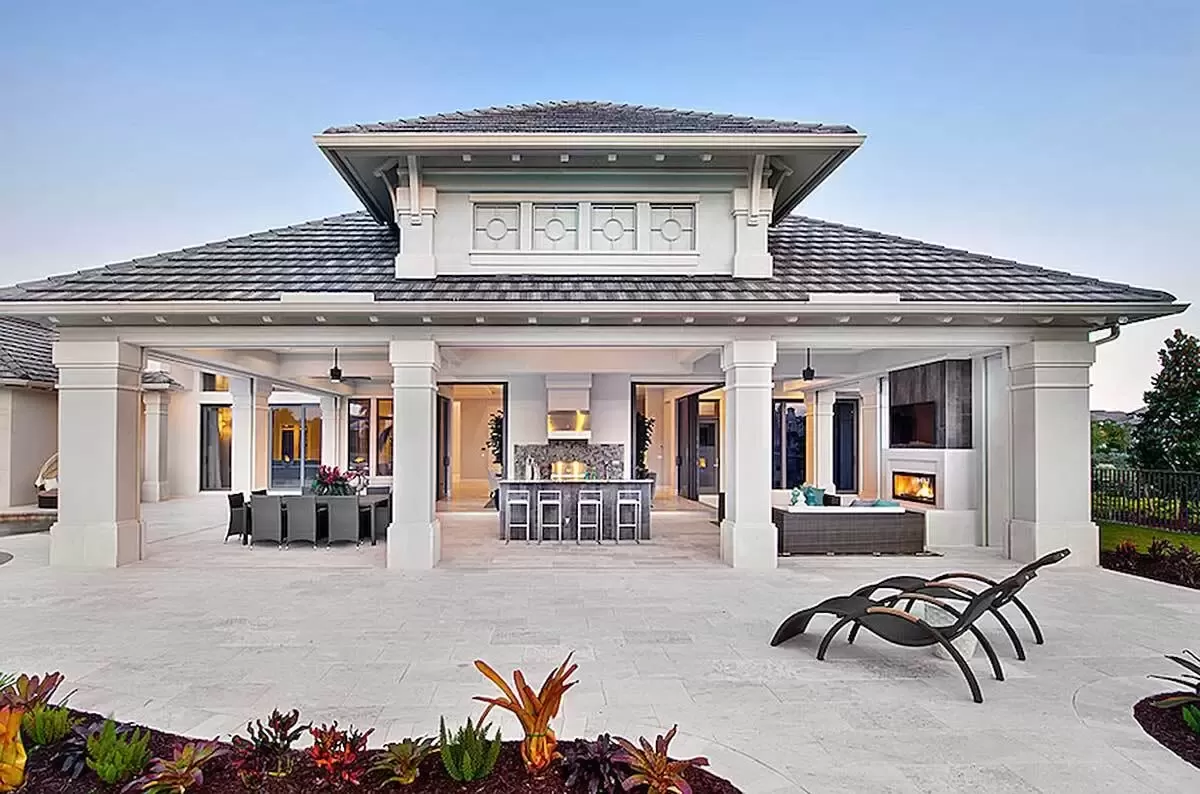
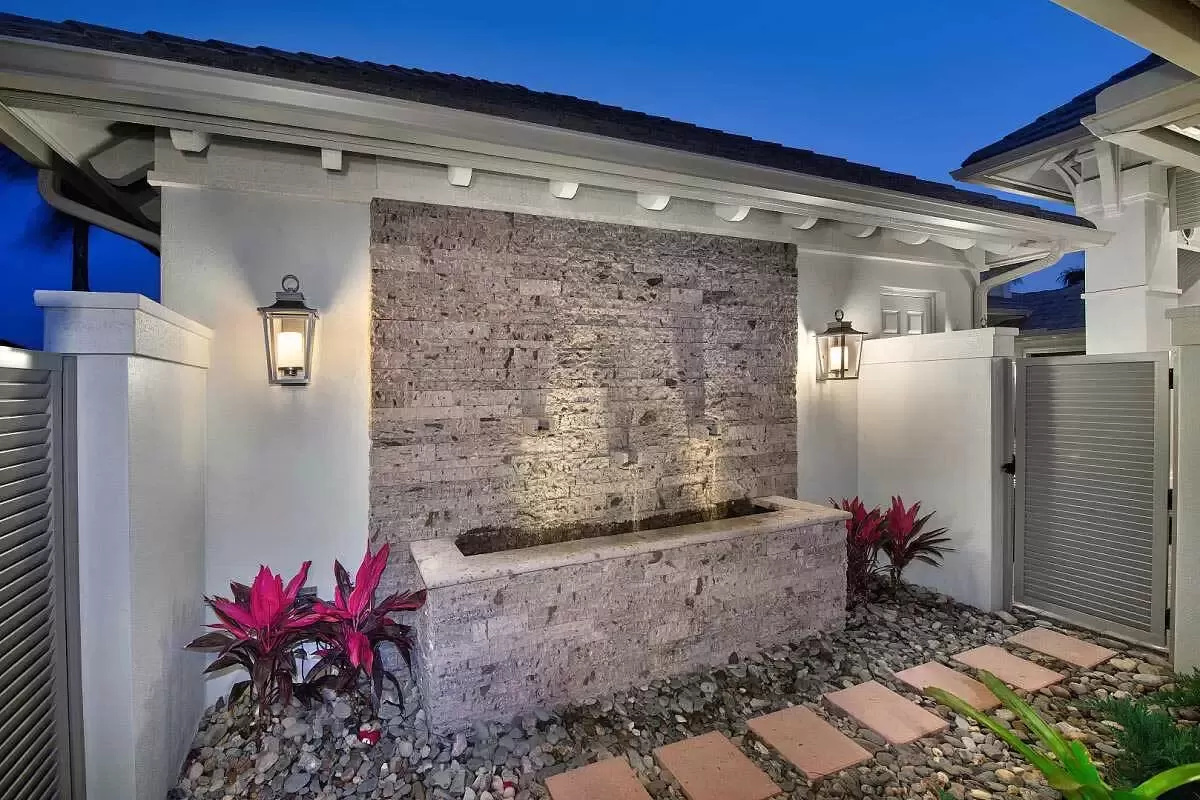
Exterior
The enchantment continues as you wander to the outdoor living spaces where the sweet Mediterranean climate greets you with open arms. An outdoor kitchen and fireplace ensure that your soirees are as seamless as they are starlit.
The open areas around this house promise a perfect canvas for your most cherished events or tranquil contemplation.

This house, brimming with allure, stands ready to be animated by your touch and tales.
Can you envision your legacy unfolding within these walls? Every room a chapter, every corner a character—this super-luxurious Mediterranean house plan is not just a statement of elegance, it’s the beginning of your story.
Interest in a modified version of this plan? Click the link to below to get it and request modifications
