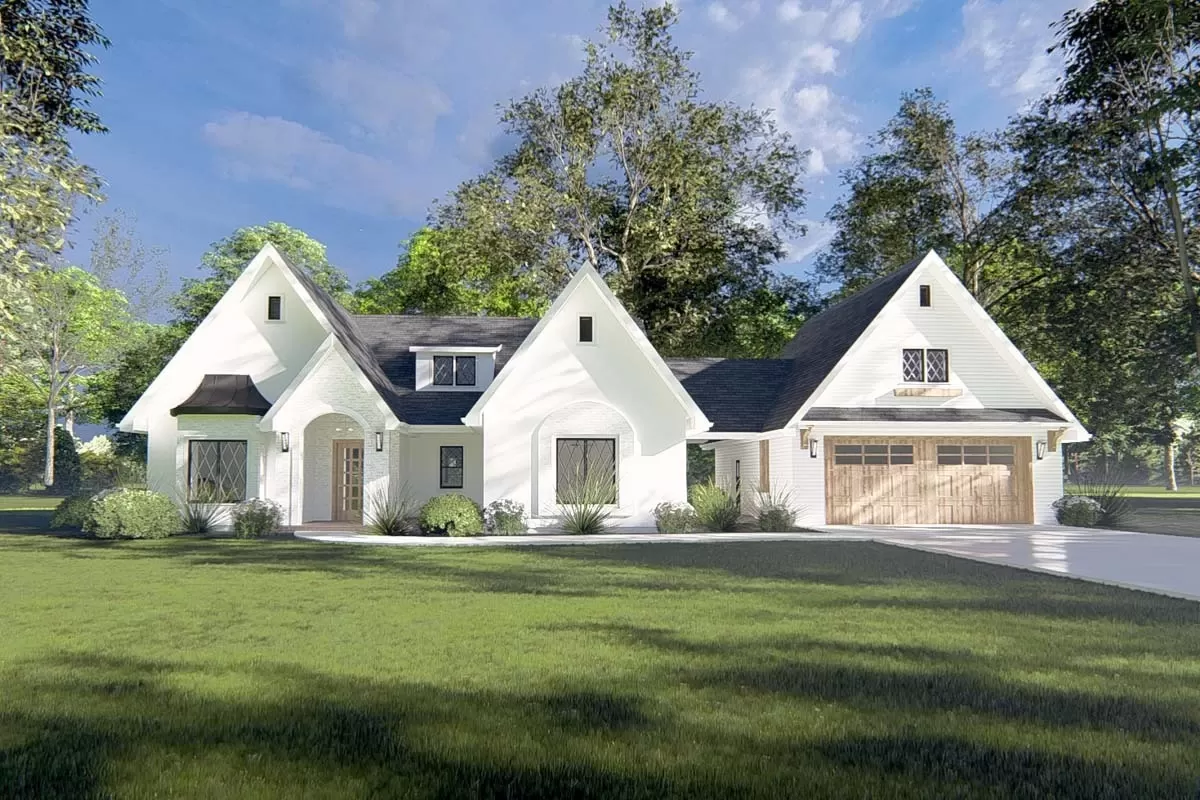
Specifications:
- 1,614 Heated S.F.
- 3 Beds
- 2 Baths
- 1 Stories
- 2 Cars
When looking at this contemporary Tudor-inspired house plan, the immediate impression might be its clever balance between privacy and open communal areas, making it uniquely suitable for family living, entertaining, or quiet reflection. Let’s delve into the charming details of this 1,614 square foot layout.
The Floor Plans:

Entryway
As you step into this home, the immediate sense of welcome in the entryway is palpable. The space is crafted to provide a smooth transition into the home’s interior without crowding the entrance.
Here, I think a slim console table along the wall could enhance functionality—perfect for dropping keys and mail as you enter.
What kind of table style would you prefer here to make this space truly yours?
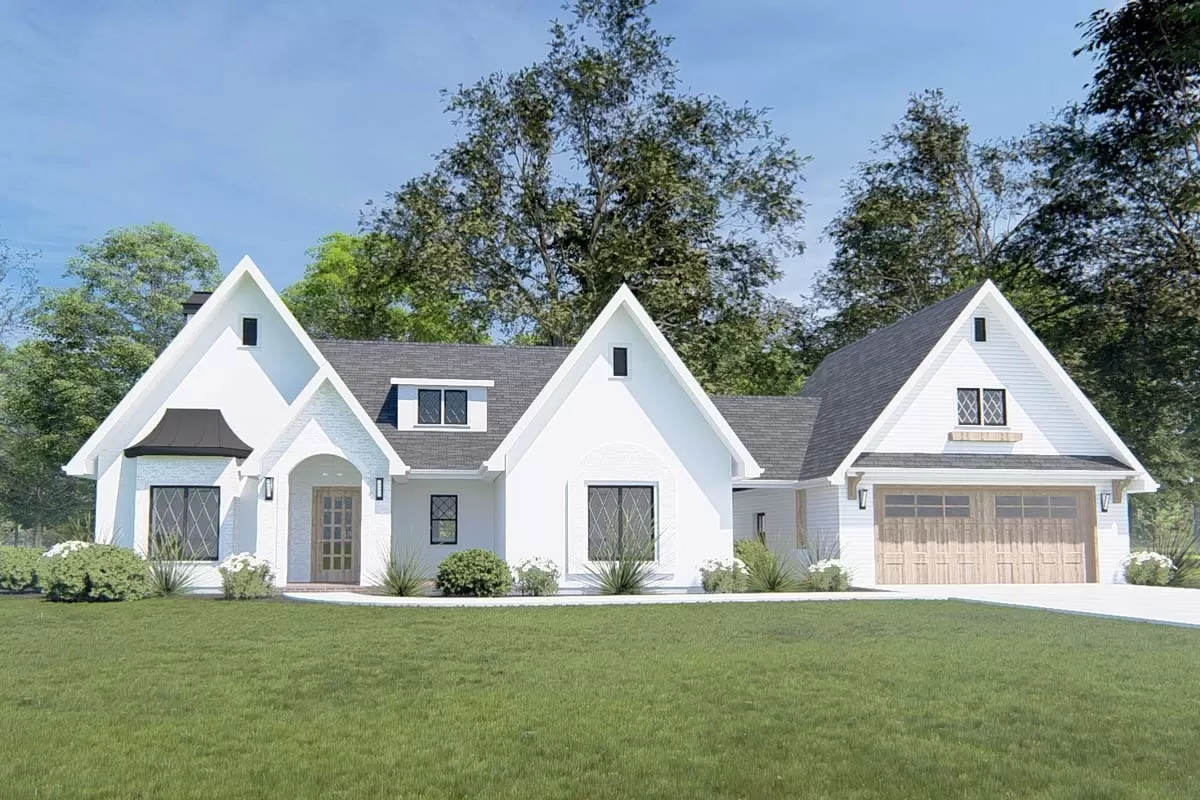
Great Room
Moving into the vaulted great room, you’ll notice how the space feels expansive yet intimate due to its ceiling and window configuration—a pair of windows and a door on the back wall brings in ample natural light and frames delightful views of the back. You can imagine this as a vibrant center of the house where your family gathers for movie nights or a cozy retreat on lazy afternoons.
Placing a large, comfy L-shaped sofa could maximize seating while keeping the room welcoming and organized.
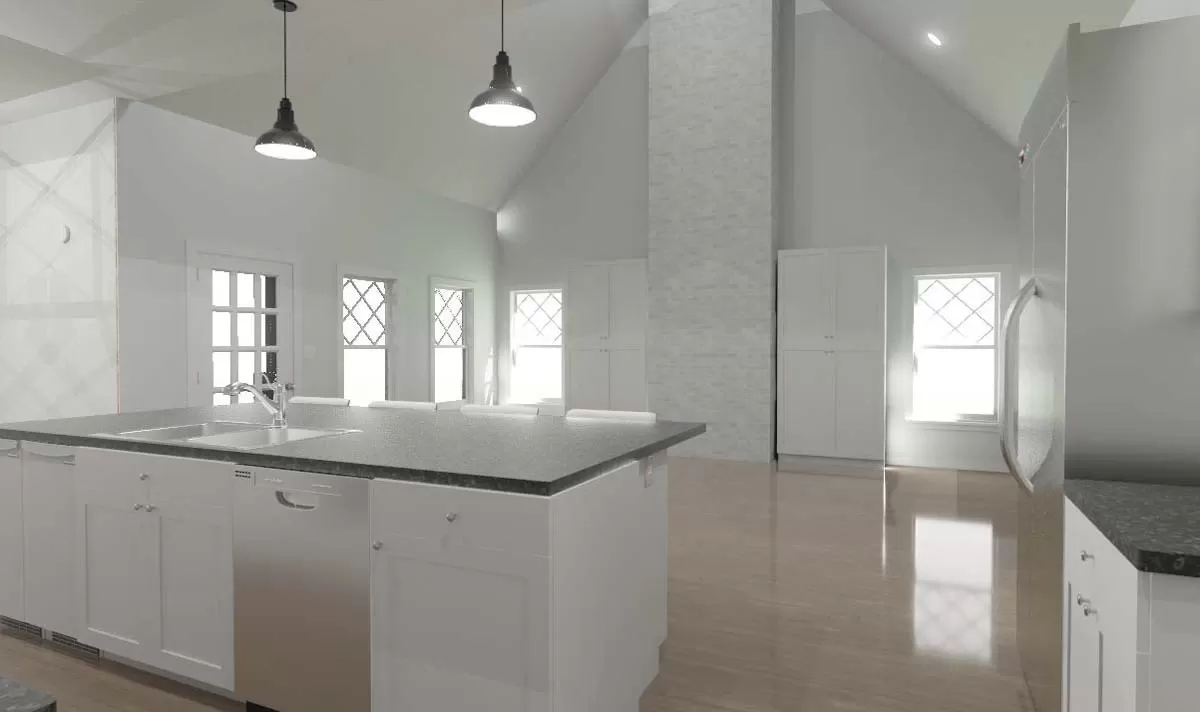
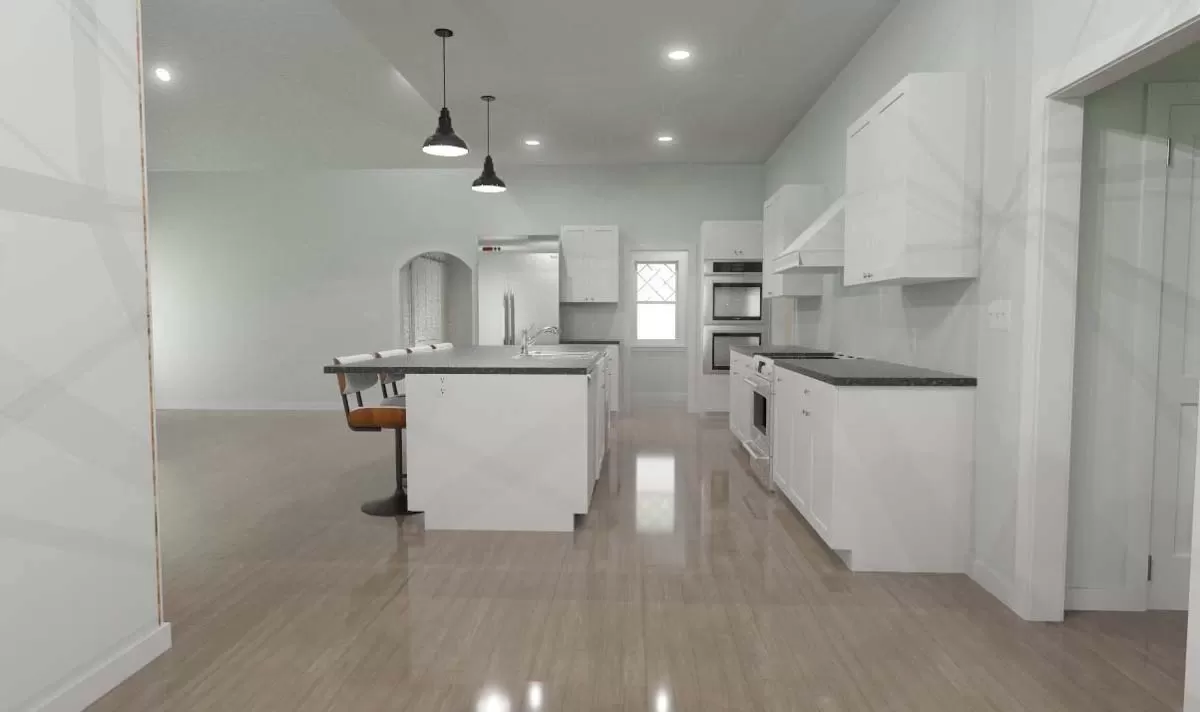
Kitchen
Adjacent to the great room is the kitchen, the true heart of the home. The large island that seats four not only invites casual dining but also ensures that meal preparation is social.
It’s easy to picture yourself hosting a dinner party or helping kids with homework here. The open plan ensures you’re never too far from the action in the great room and the dining area.
By considering modern appliances and perhaps a double basin sink, this kitchen could further enhance its utility and style. What are your must-have kitchen gadgets or appliances that would make this space perfect?
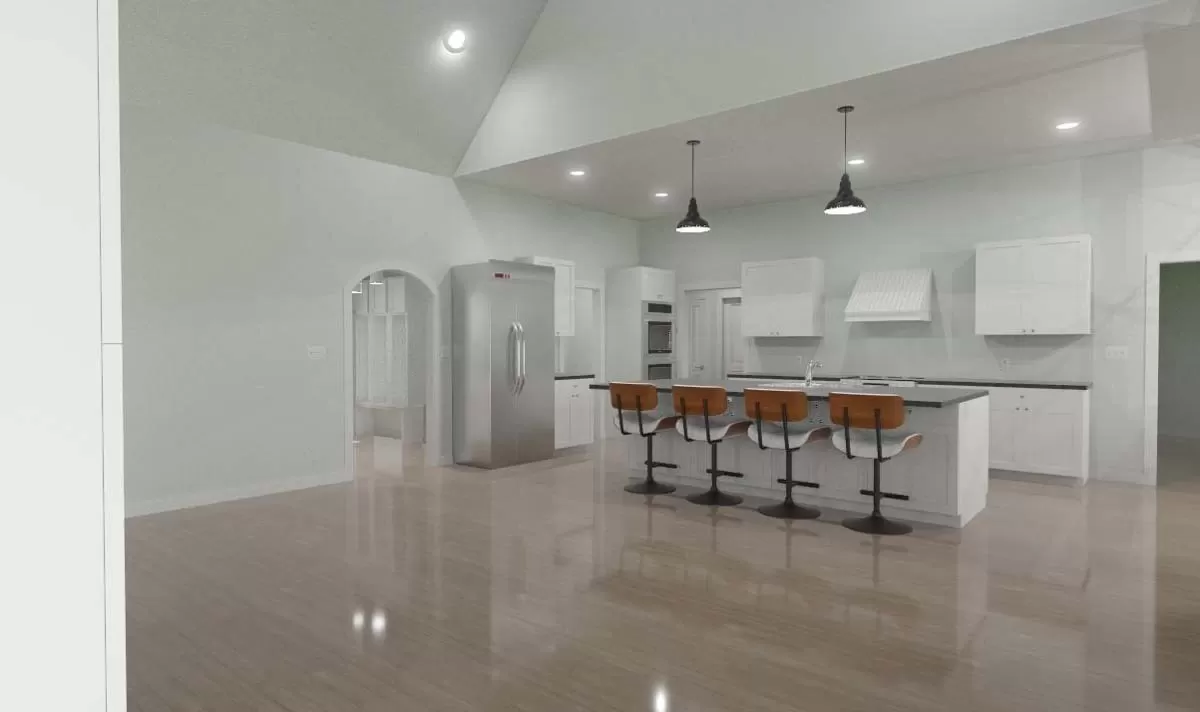
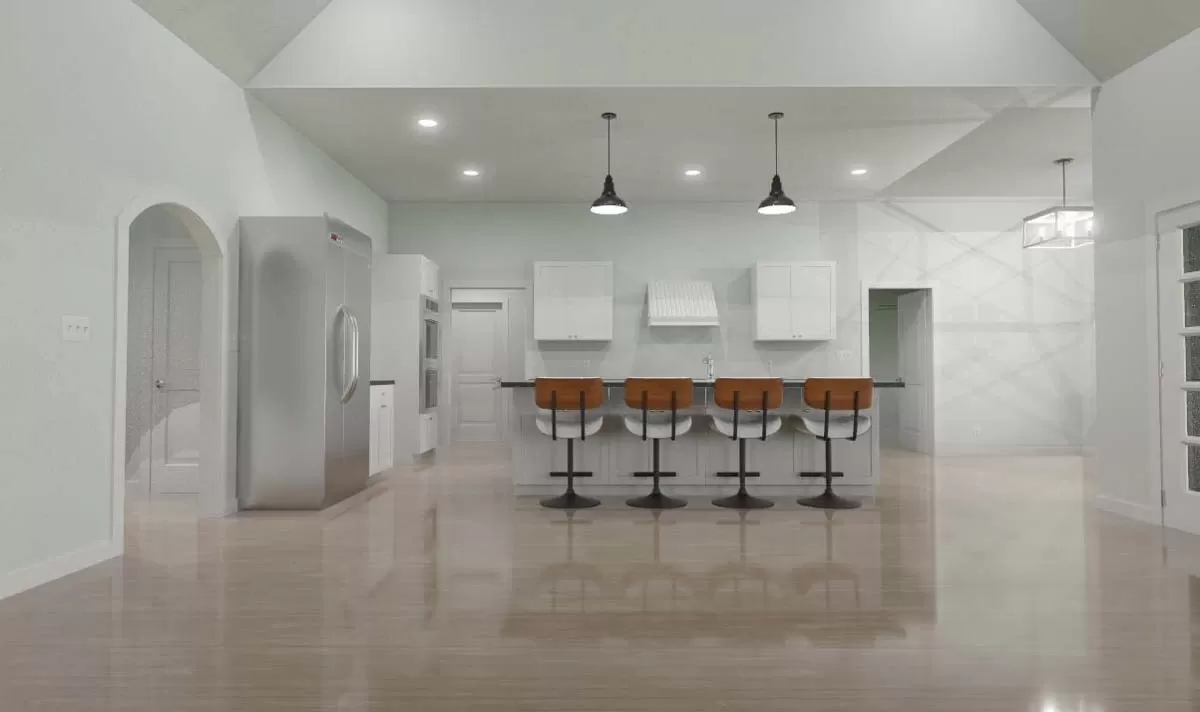
Dining Room
Right off the kitchen, the dining room offers lovely views to the back through its large windows.
This proximity to both the kitchen and the great room facilitates a seamless flow for entertaining or everyday life. A round or oval table could complement this space beautifully, allowing easier movement and conversation.
Do you envision family dinners or formal gatherings here?
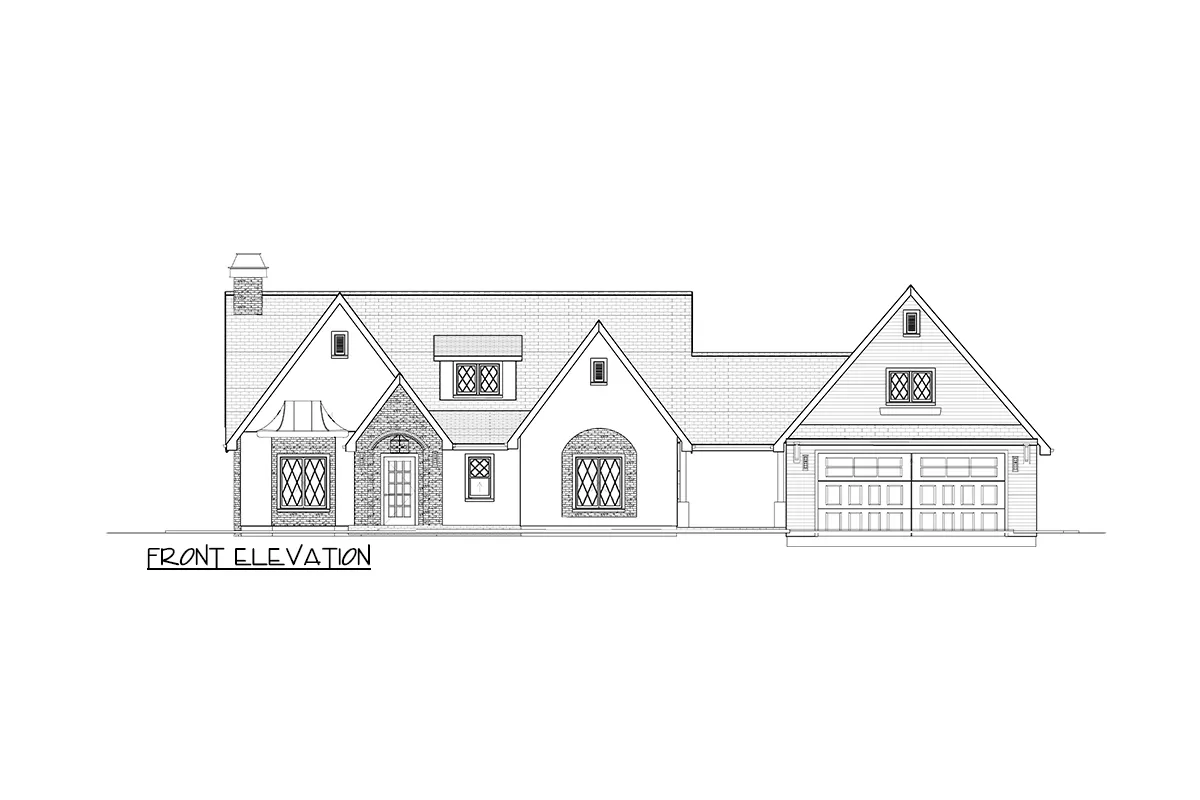
Flex Room
The flex room in this plan offers a remarkable versatility—whether you need an additional bedroom, a home office, or a workout space. With its location, converting it into a guest room could be ideal, ensuring privacy for visitors and household members alike.
Would you prefer a plush sleeper sofa or a traditional bed setup in your flex room to maximize its utility?
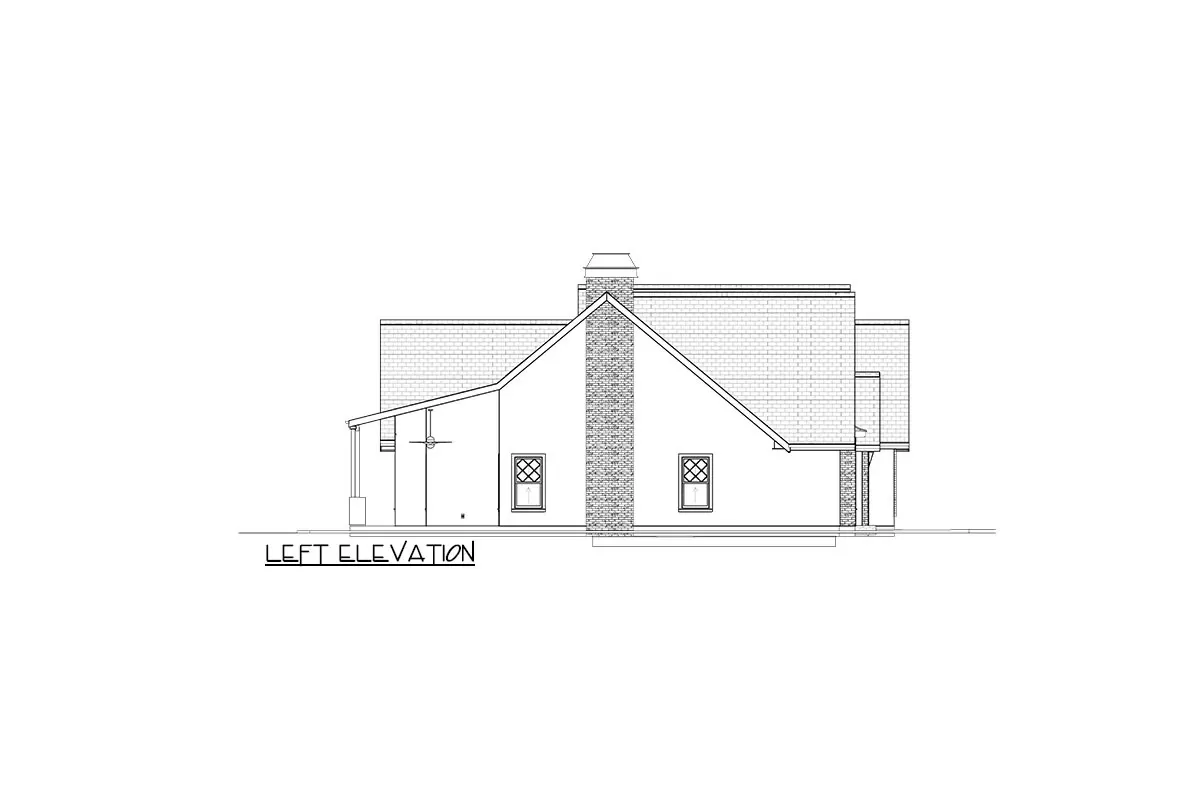
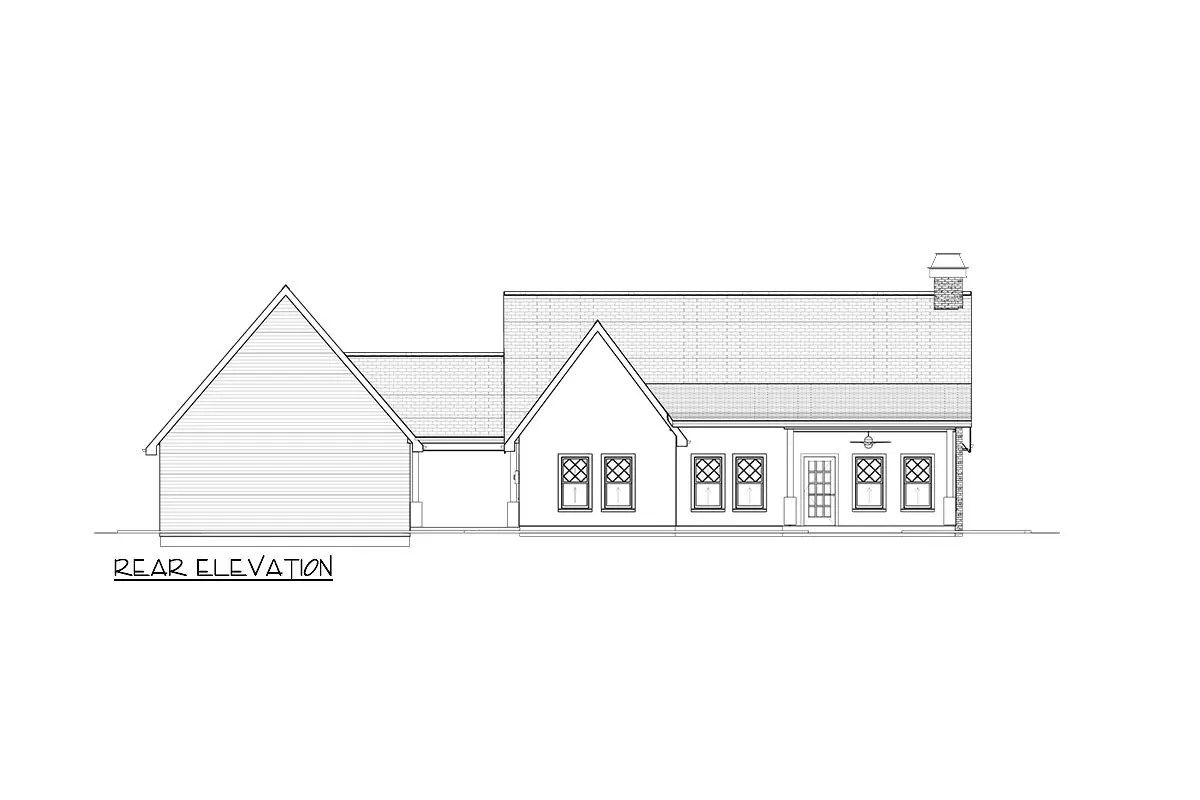
Primary Bedroom
Tucked away for maximum privacy, the primary bedroom is a sanctuary. The inclusion of a walk-in closet and a four-fixture bath adds layers of luxury and convenience. Enhancing this room with soft, tranquil colors could turn it into a tranquil retreat.
What personal touches would you add to transform this bedroom into your personal haven?

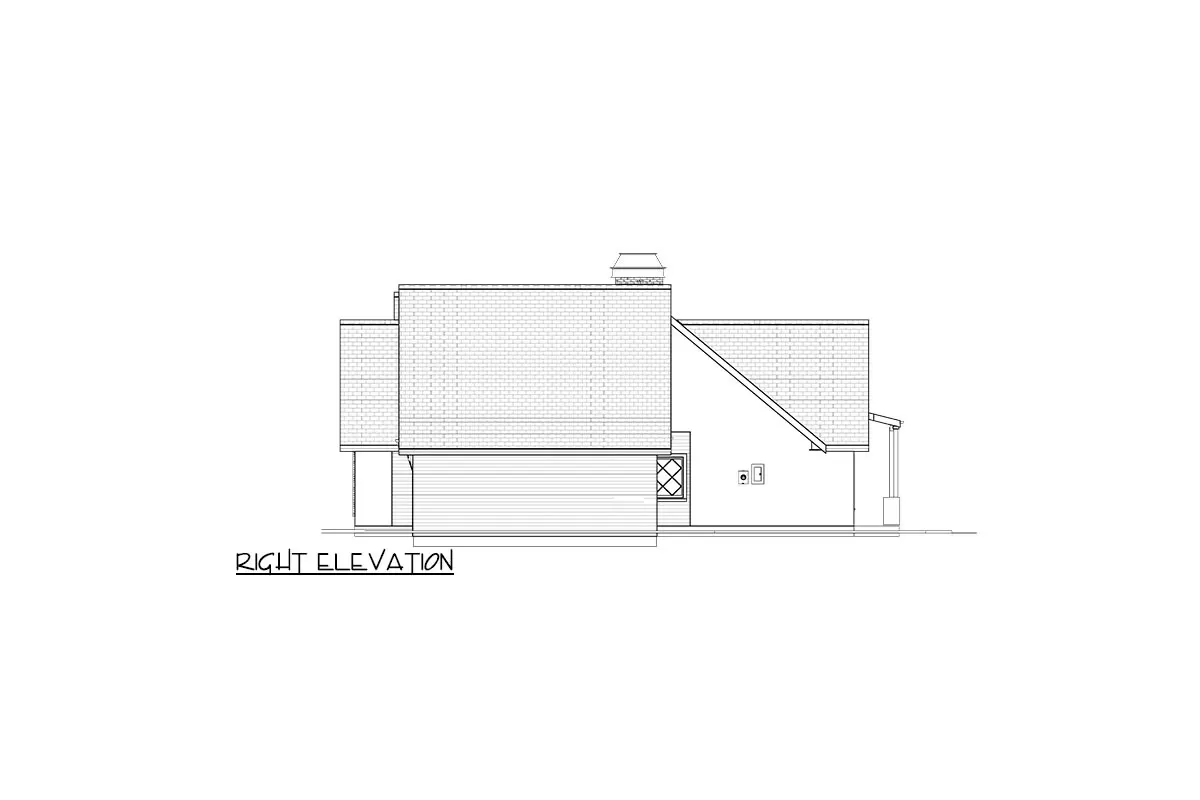
Additional Bedroom
Situated at the front of the house, this bedroom could serve perfectly for children or as a home office if the flex room is already dedicated to other uses. Its placement allows for independence and quieter surroundings, important for both concentration and rest.
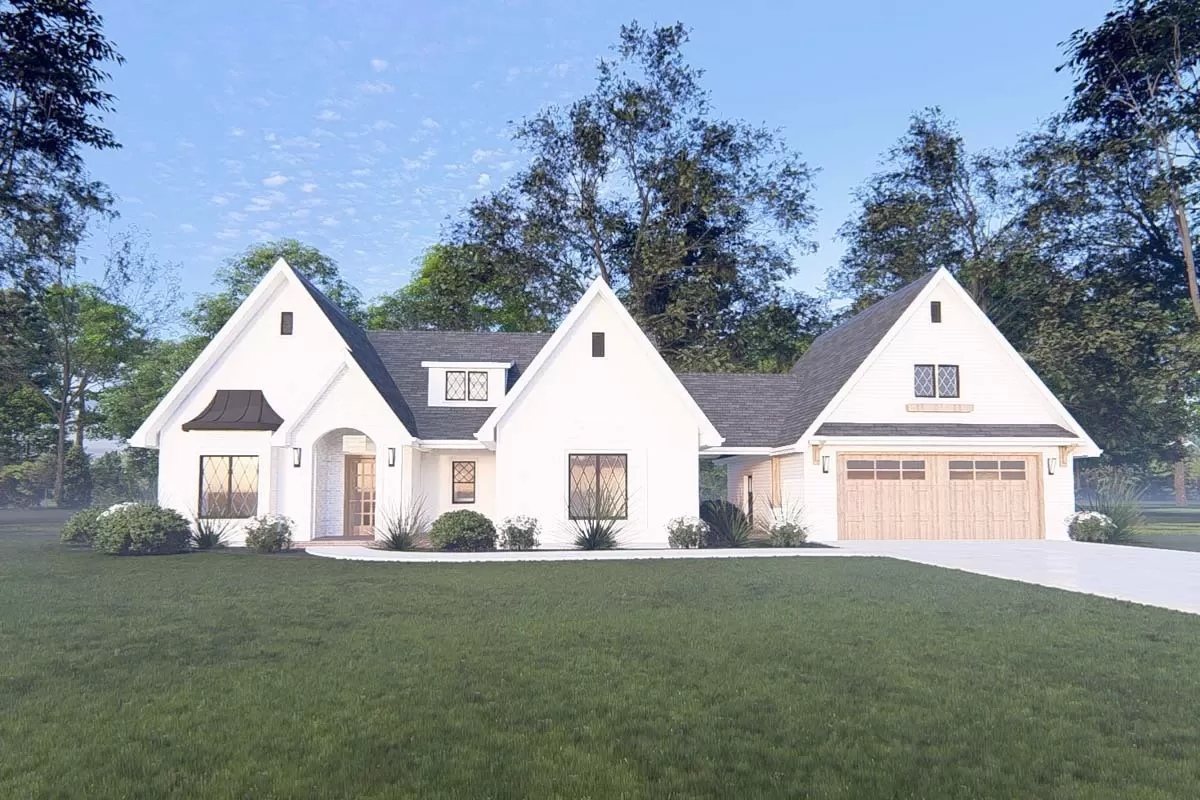
Laundry and Porch Access
The thoughtful placement of laundry in a hall closet provides accessibility without encroaching on living spaces. Leading out to the side covered porch, this area acts as a mudroom and transitional space to the detached garage—practical for unloading groceries directly into the kitchen or containing messes from outdoor activities.
Do you think an additional storage unit or shelving in this area would help keep your home more organized?
In this house, every space is maximized for comfort and functionality, suited to varied lifestyles and preferences.
Whether drawing inspiration or considering building, it’s clear that the layout supports a blend of lively social interaction and private, restful solitude. What modifications or enhancements would make this plan the dream home for your lifestyle?
Interest in a modified version of this plan? Click the link to below to get it and request modifications
