4-Bed Modern Farmhouse Plan with Split Bedroom Floor Plan (Floor Plan)
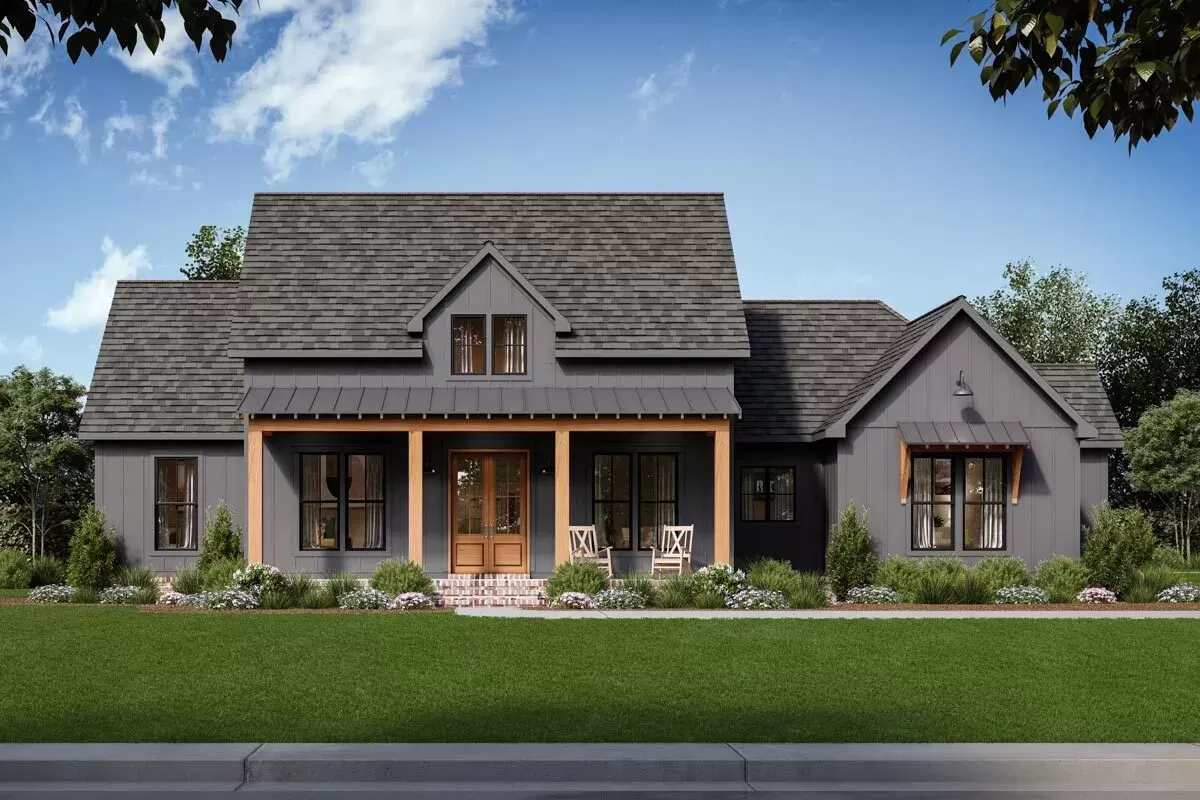
Welcome to Your Modern Farmhouse Dream
Imagine stepping through grand double doors, where the entrance alone speaks volumes with its towering 18′ ceiling. This effortlessly golden welcome transitions into a layout that is equally grand and grounded, offering both the rustic charm and modern conveniences that you might just call your forever home.
Specifications:
- 2,291 Heated S.F.
- 4 Beds
- 2.5 Baths
- 1-2 Stories
- 2 Cars
The Floor Plans:
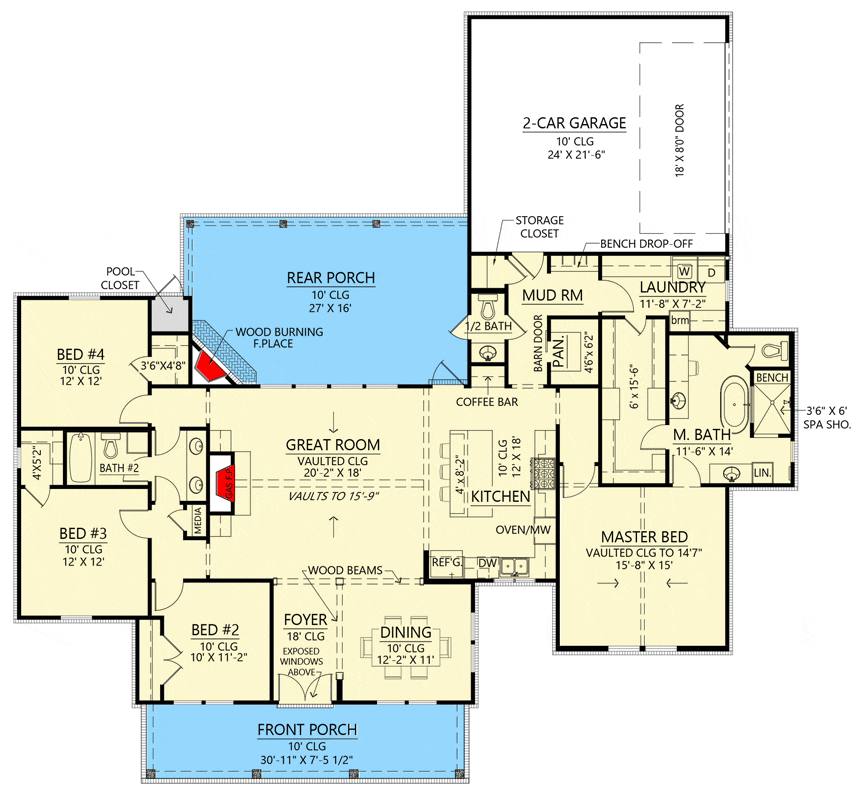
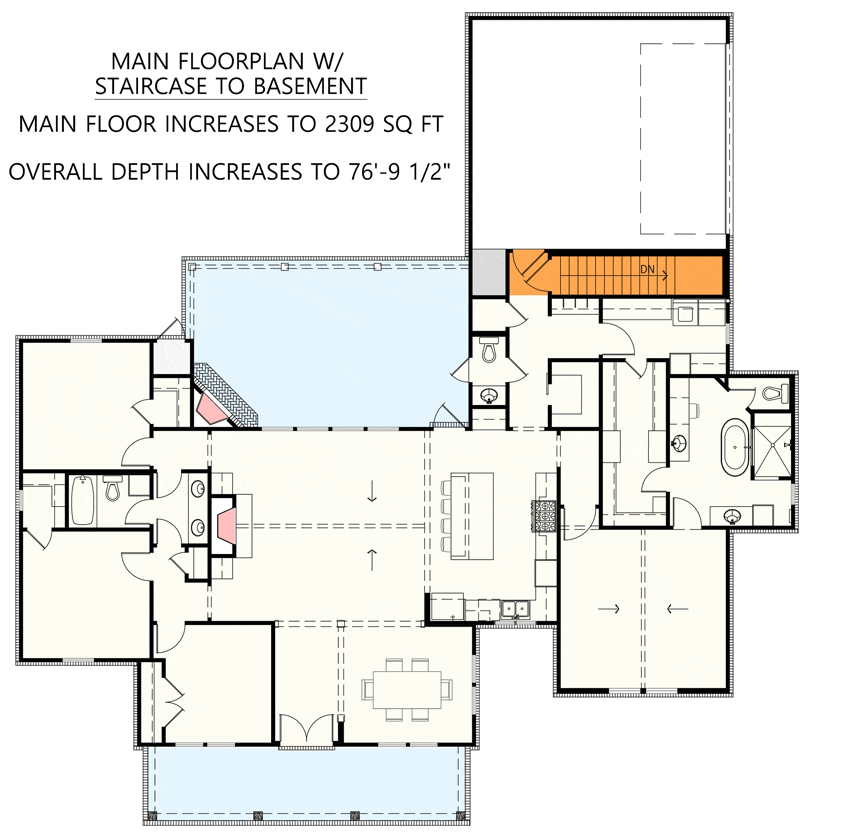
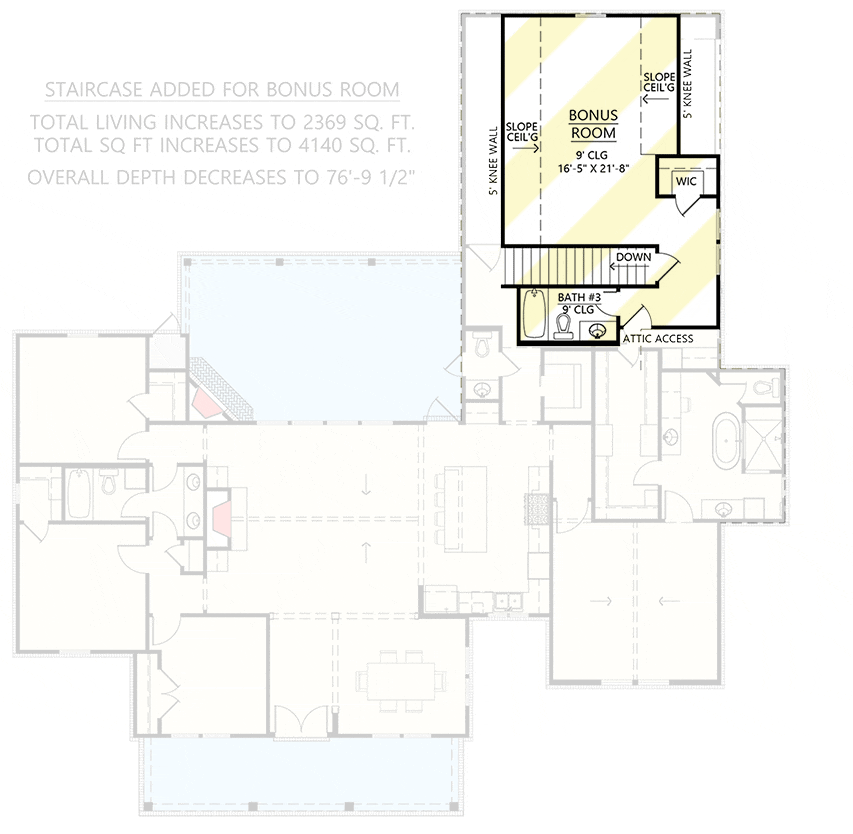


Great Room – The Heart of Home
Centered around a cozy fireplace, the great room extends its welcome with a vaulted ceiling, amplifying the airiness and openness of the space. Ideal for family gatherings or simply relaxing, this area seamlessly combines comfort and grandeur.

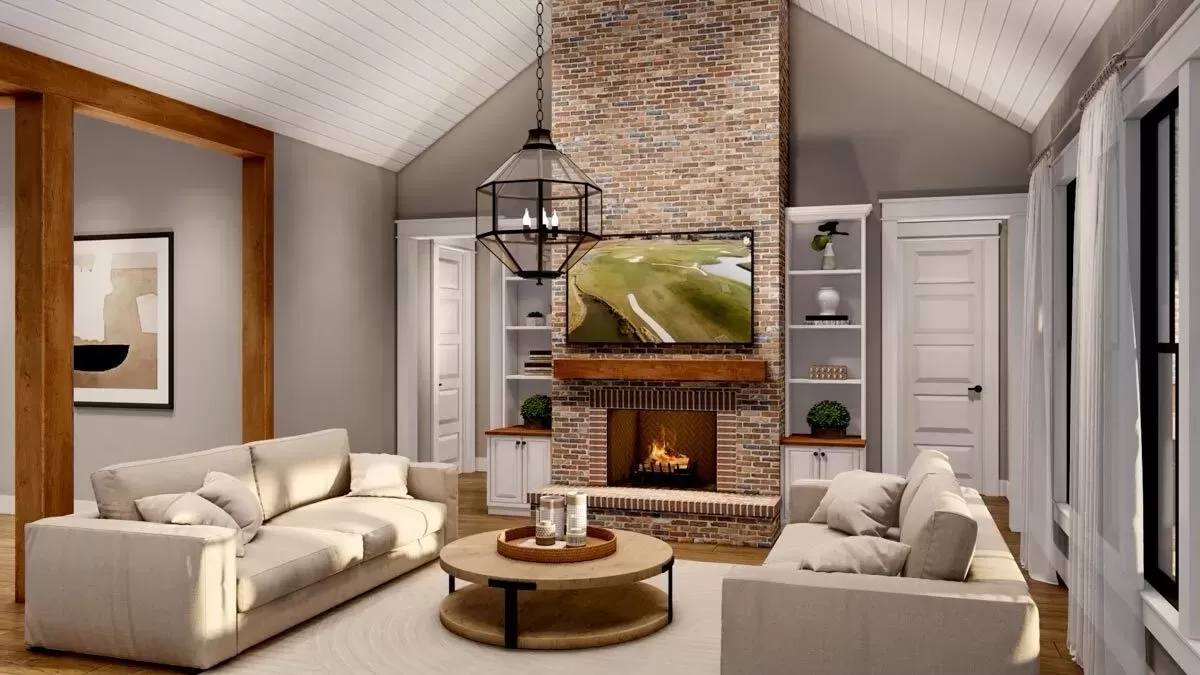
The wood beams not only add a rustic touch but also subtly demarcate this room from the adjoining dining space, adding an architectural element that rounds out the modern farmhouse feel.


Dining Room – Where Memories are Made
Adjacent to your great room, defined by wood beams that give it an intimate feel, is the dining room. With windows on two sides, this space promises many sunlit mornings and warmly lit dinners.
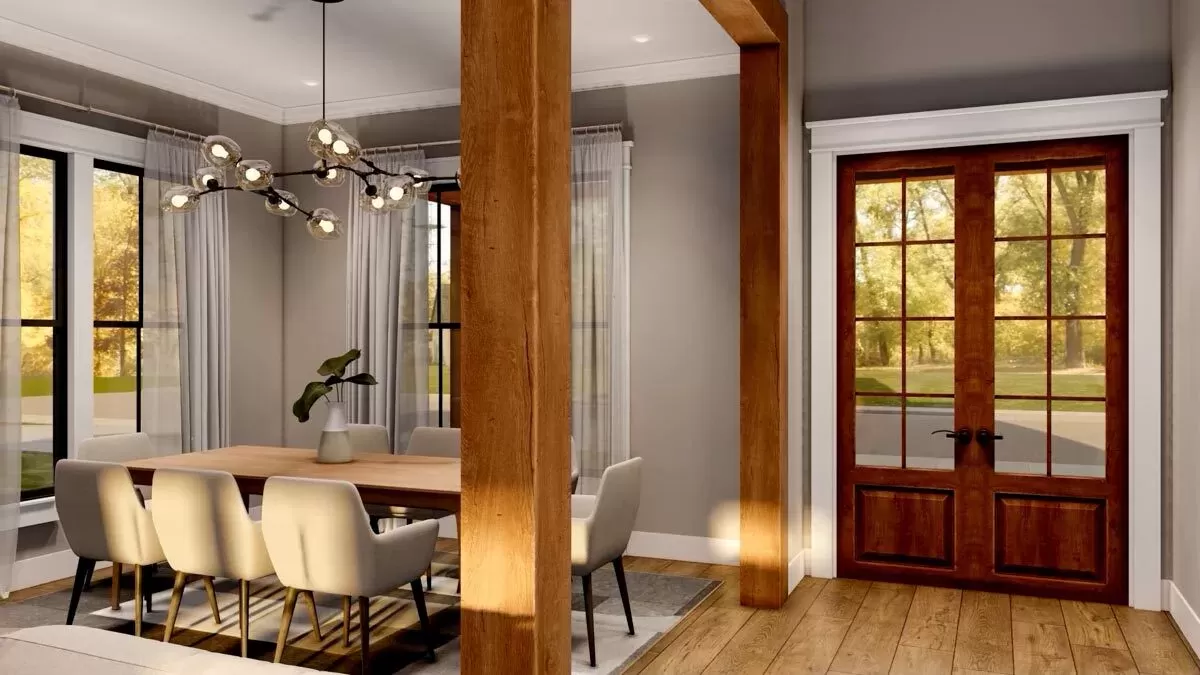
Perfect for meals of every occasion, from quick breakfasts to extensive holiday feasts, the atmosphere here encourages a linger longer mentality, making every dining experience memorable.

Kitchen
Your new kitchen, marked by a spacious prep island, bridges functionality with aesthetic appeal.

Open to the great room and with easy access to the vast rear porch, it’s designed for effortless entertaining. The oversized opening between these spaces supports a fluid living experience where engaging over meal prep or coffee sips feels completely natural.
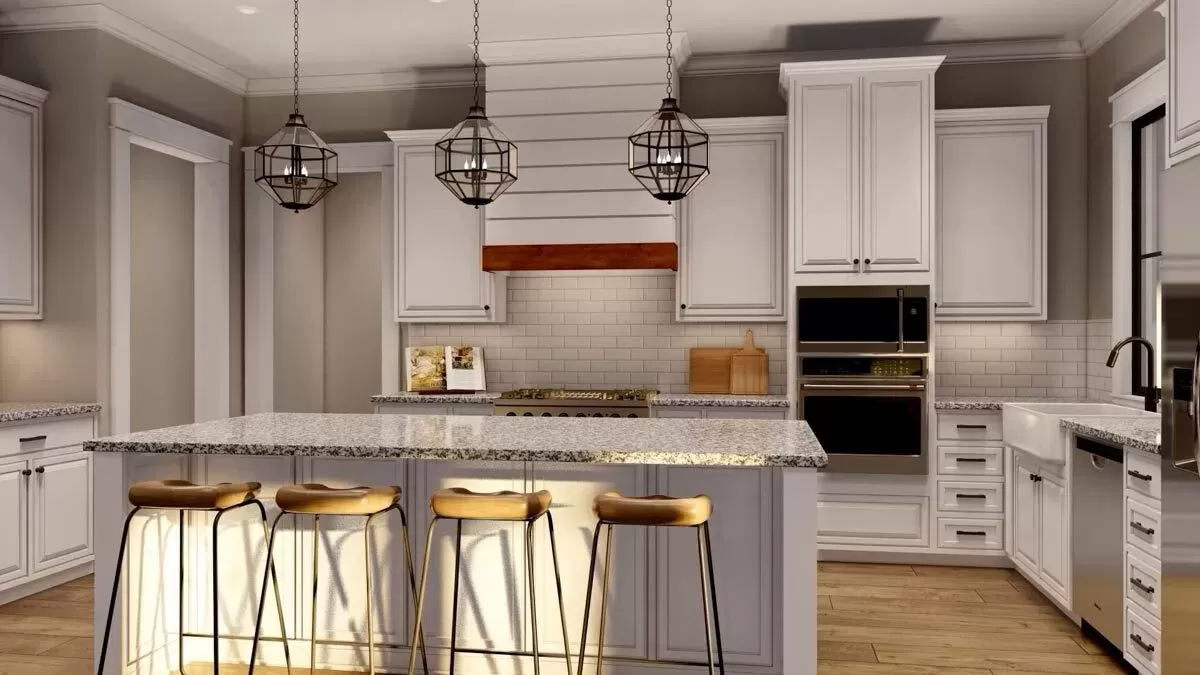
The proximity of the walk-in pantry ensures you have everything you need.
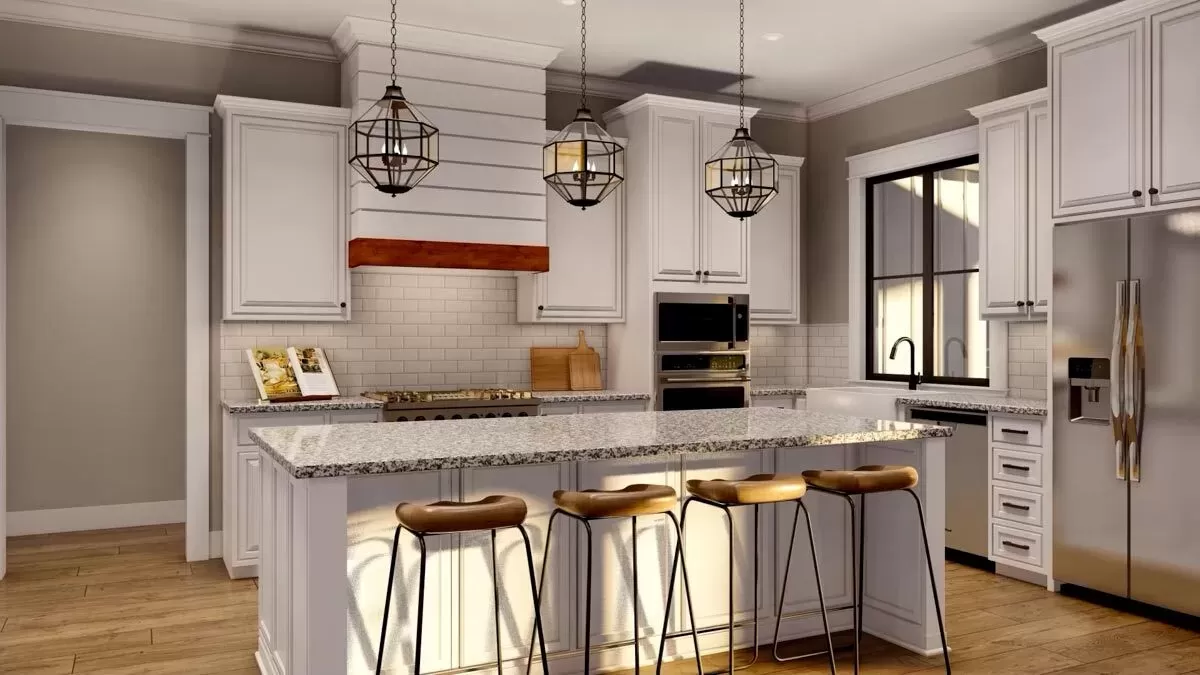

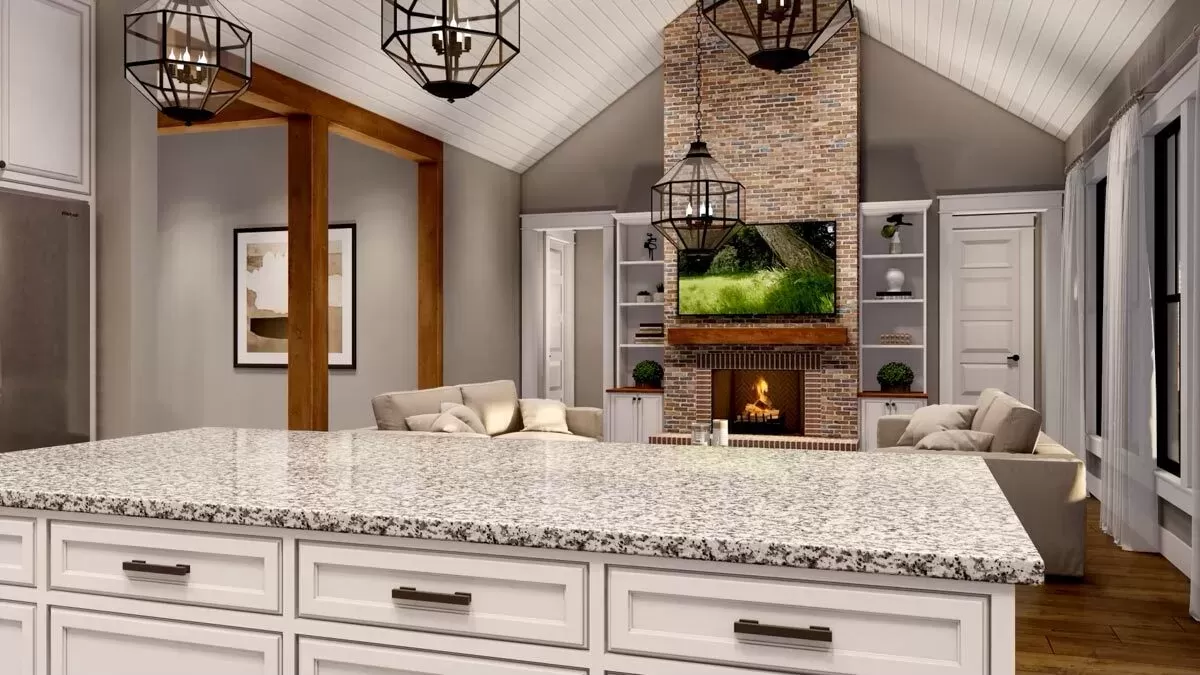
Master Suite – Private Retreat
Located for optimal privacy on the right side of the home, the master suite is truly a sanctuary. Vaulted ceilings continue the theme of spacious elegance.
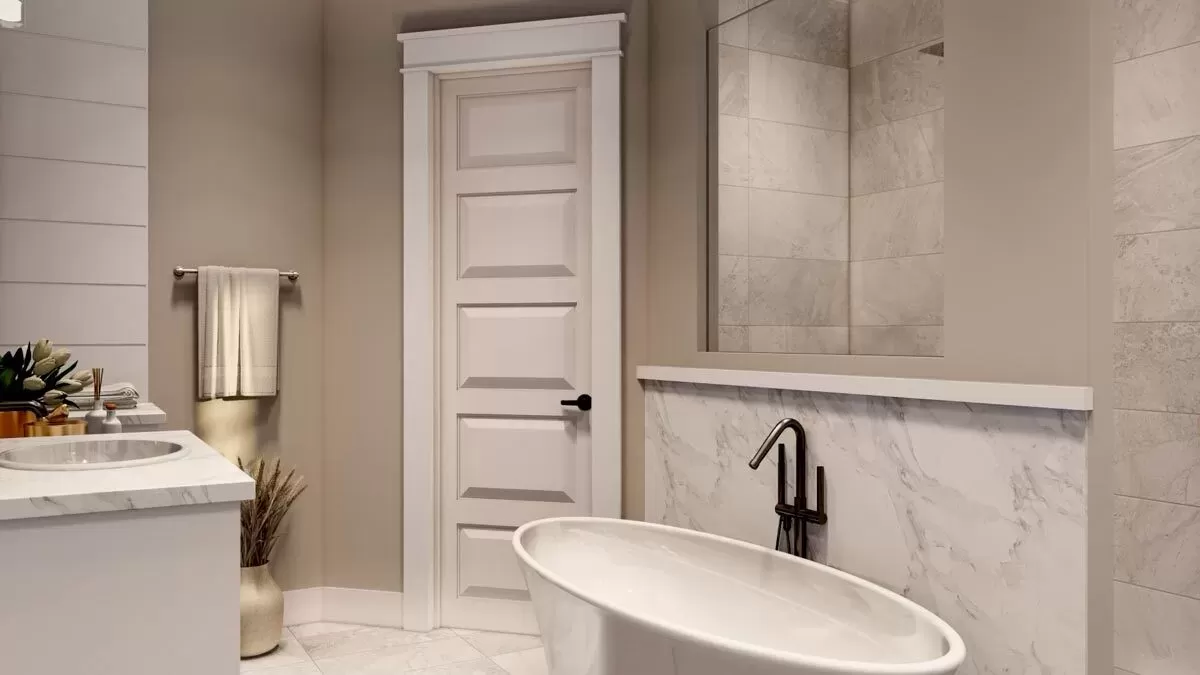
The adjoining master bath features dual vanities, a private toilet, luxurious walk-in shower, and spa tub inviting relaxation at the end of the day. The substantial walk-in closet with direct access to the laundry room enhances everyday functionality dramatically.
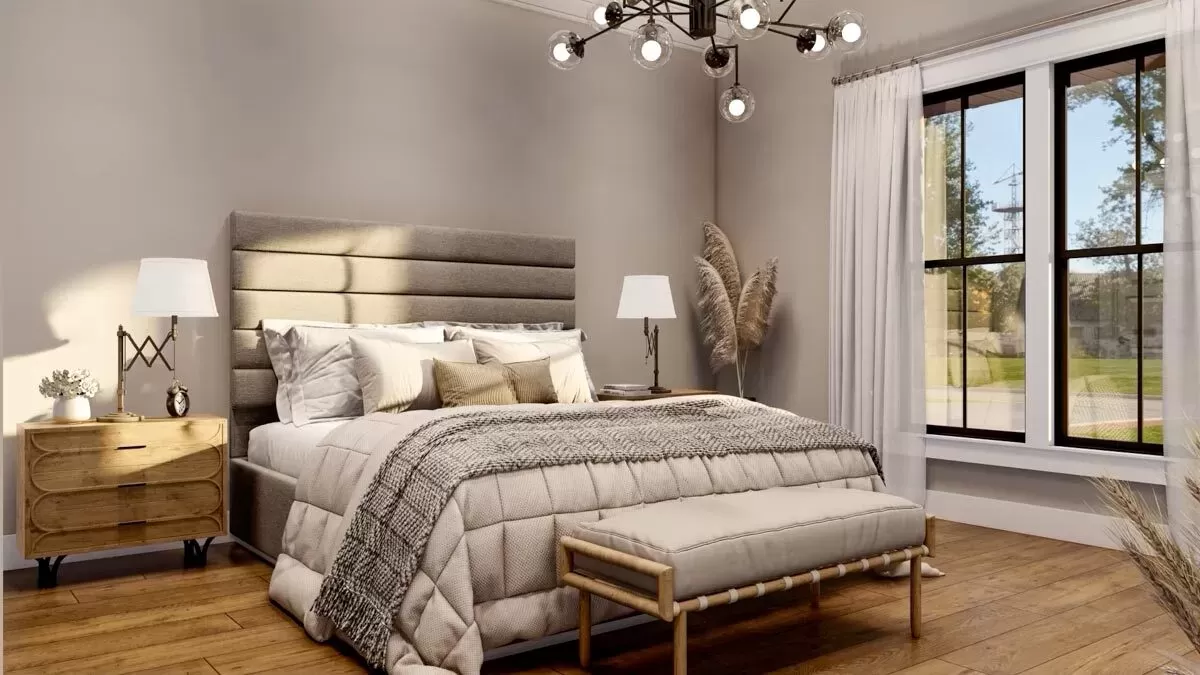
Rear Porch – An Entertainer’s Delight
Probably one of the most spectacular features is the large rear porch with its own corner fireplace. Whether hosting summer barbecues or cozy fall evenings, this outdoor space feels like an extension of the great room.

Additional Bedrooms and Bath
The direct half bath access from outdoors and proximity to the kitchen mean that your gatherings can be as expansive yet as intimate as you desire.
Providing ample space for family or guests, the additional bedrooms offer comfort and privacy. Positioned perfectly to utilize the shared full bathroom efficiently, these rooms support a bustling family life or hospitable host effortlessly.

Garage and Laundry
The placement of the double garage can be appreciated by any modern homeowner who treasures ease and functionality. Access through the garage leads directly into the strategic laundry room, helping keep day-to-day messes away from your main living areas, a design choice I find particularly thoughtful.

Would You Change Anything?
While exploring this plan, you might wonder about the placement of additional storage spaces or perhaps potential for customization like adding solar panels or smart home features to enhance eco-friendliness and technology integration.
Engaging with these questions could further tailormake this already desirable house into your personalized dream home.
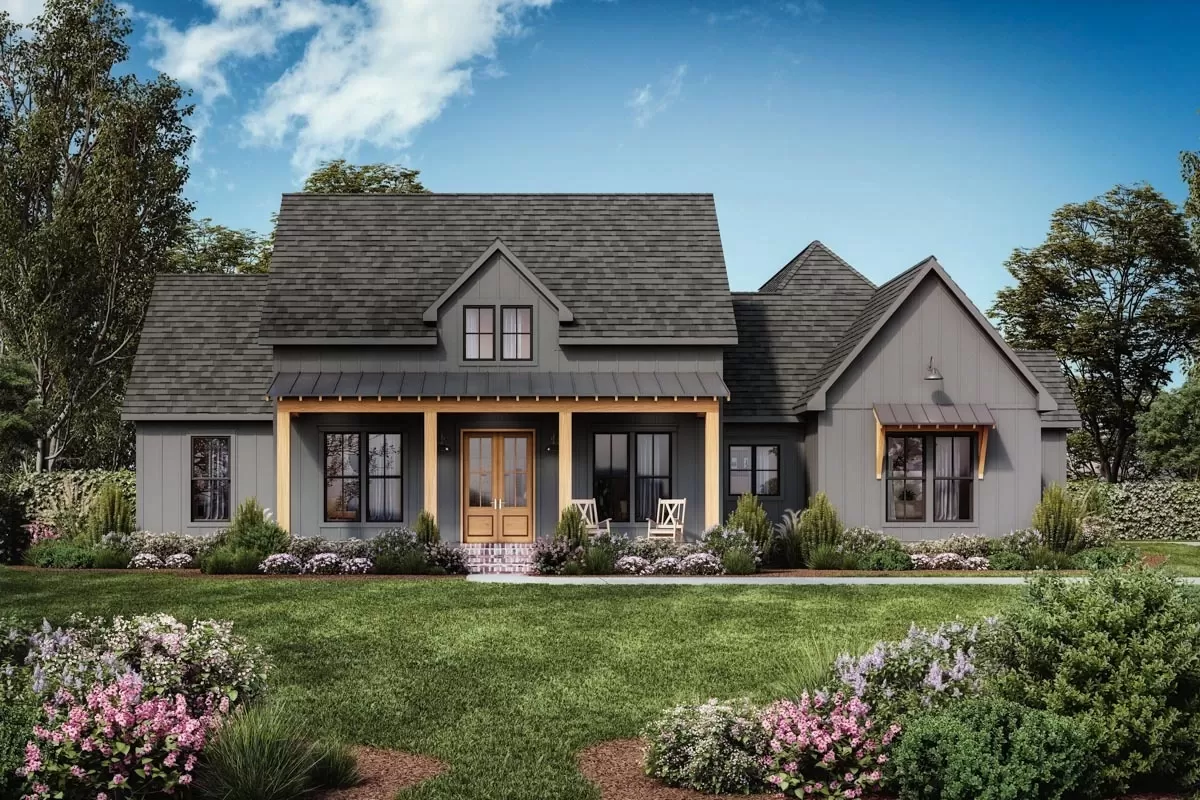

Your Next Step
As you consider building or drawing inspiration from this modern farmhouse plan, think about how each space serves the practical needs of modern life while also allowing for the aesthetic pleasures of design-forward living. Could you see yourself relocating the bedrooms for guest privacy or perhaps expanding the outdoor living area for more extensive gatherings? Each room in this plan invites you to dream a little bigger, pushing the boundaries of what your future home could be.
This floor plan is not just a layout; it’s a canvas, awaiting your personal touch to transform it into a dwelling that resonates as inherently yours. Whether you build as is or tweak to your taste, your journey towards creating a home that reflects your lifestyle and values has an inspiring starting point right here in this layout.
Interest in a modified version of this plan? Click the link to below to get it and request modifications
